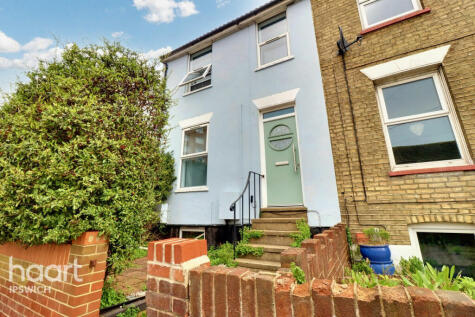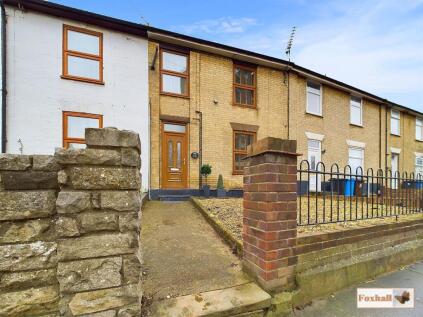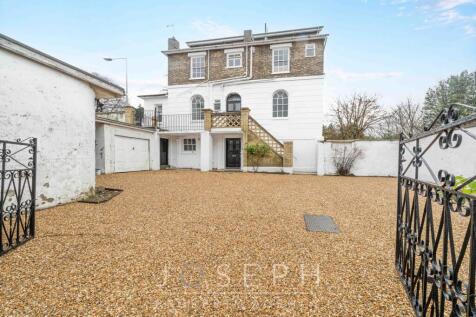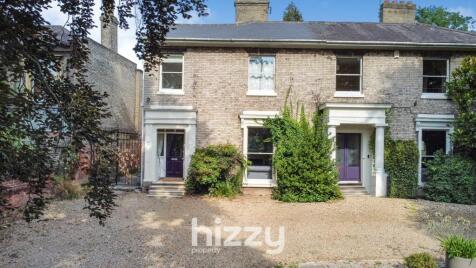3 Bed Terraced House, Single Let, Ipswich, IP1 2PT, £160,000
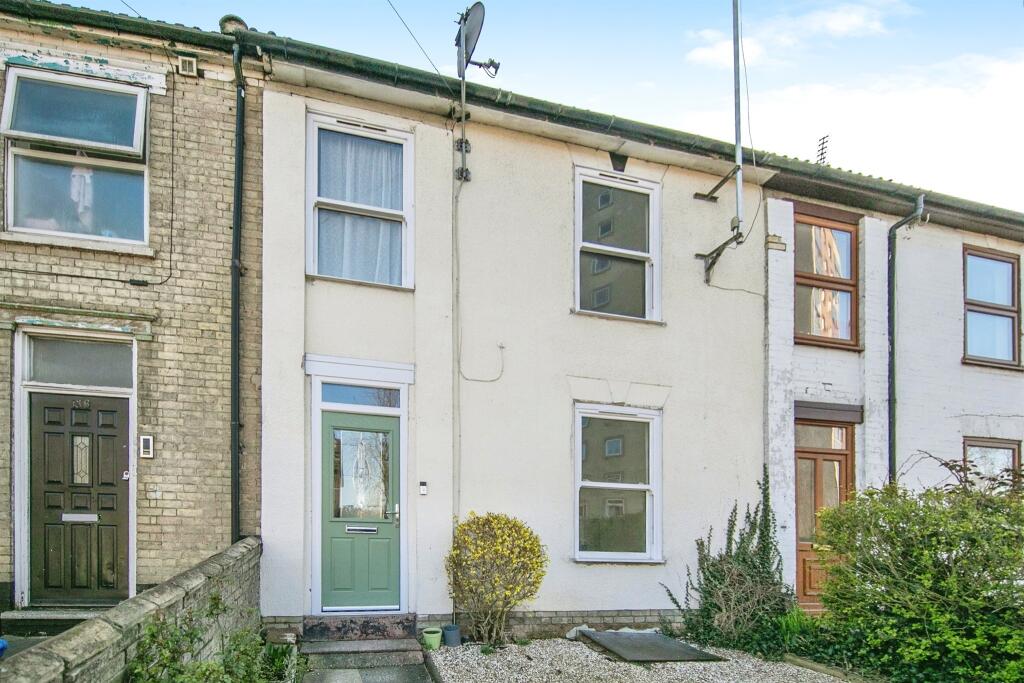
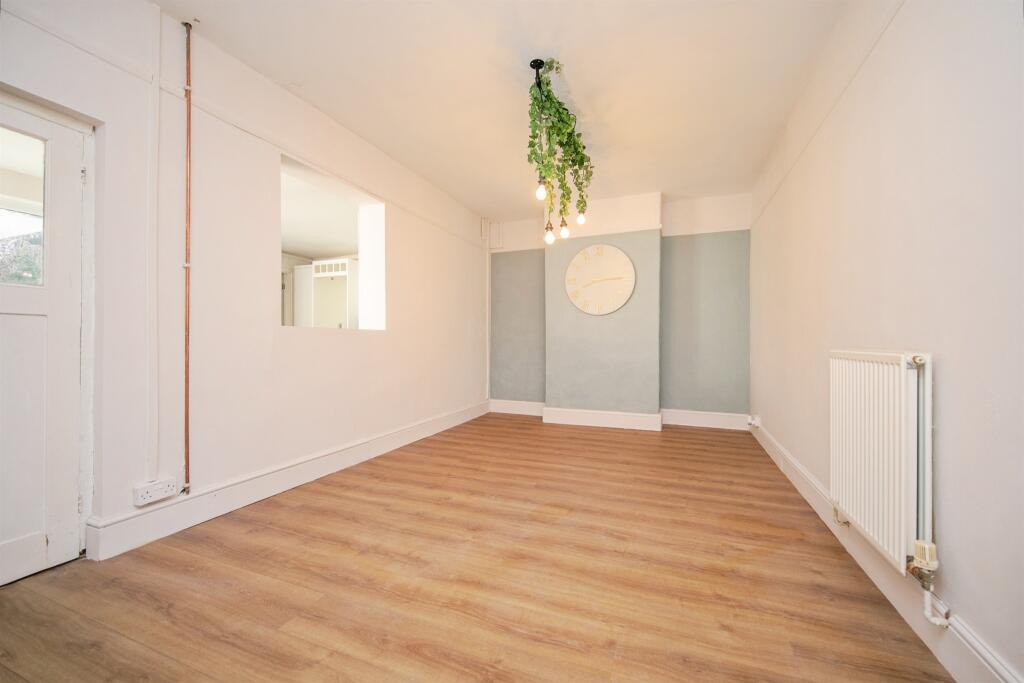
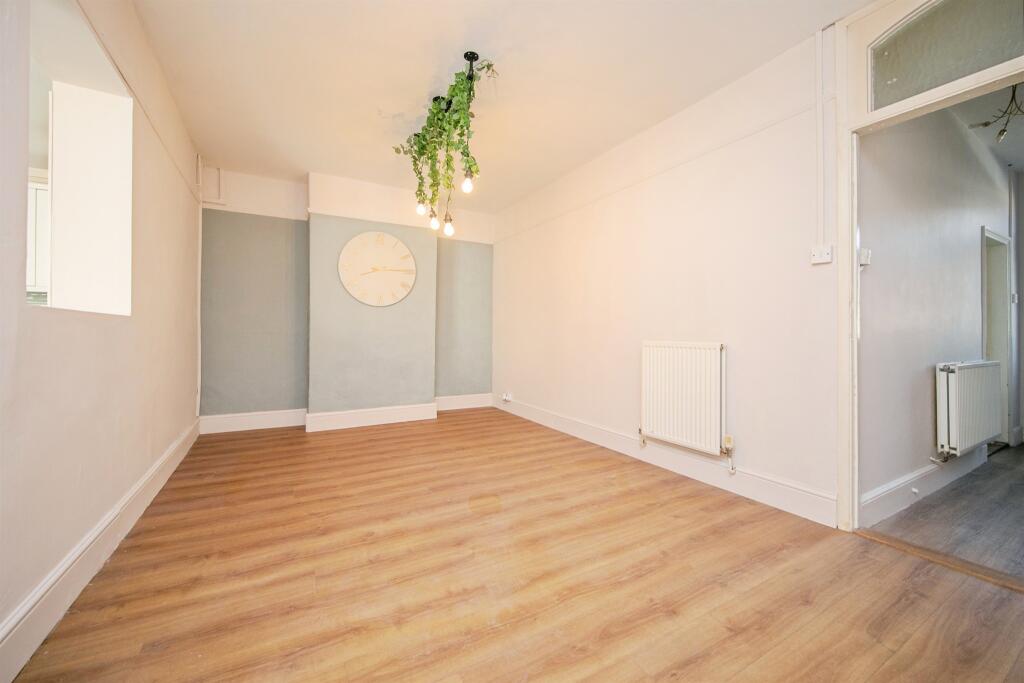
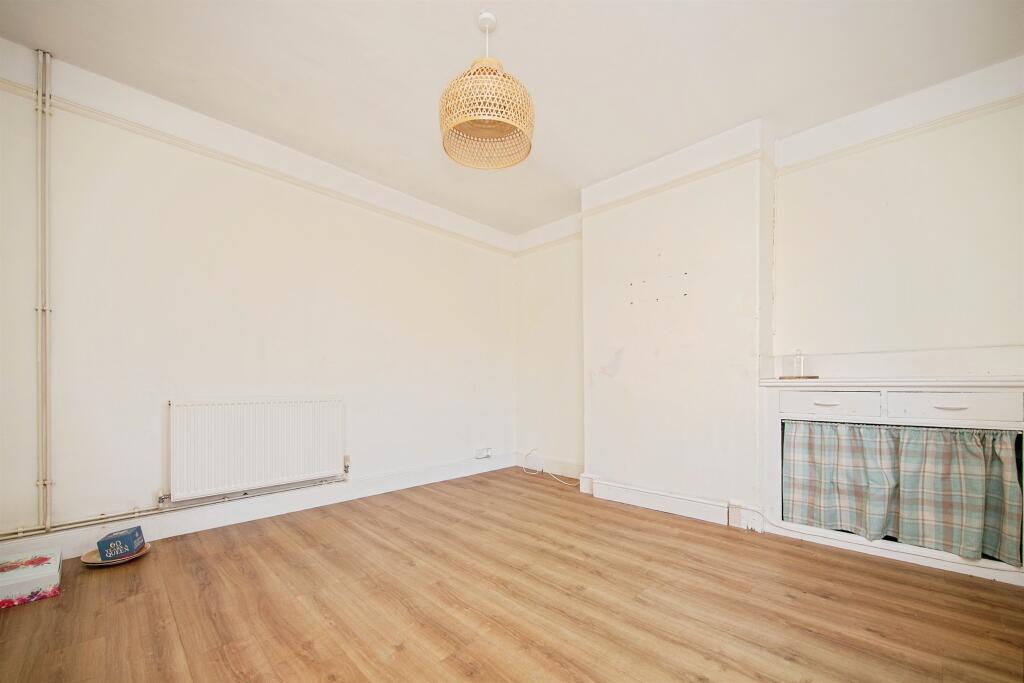
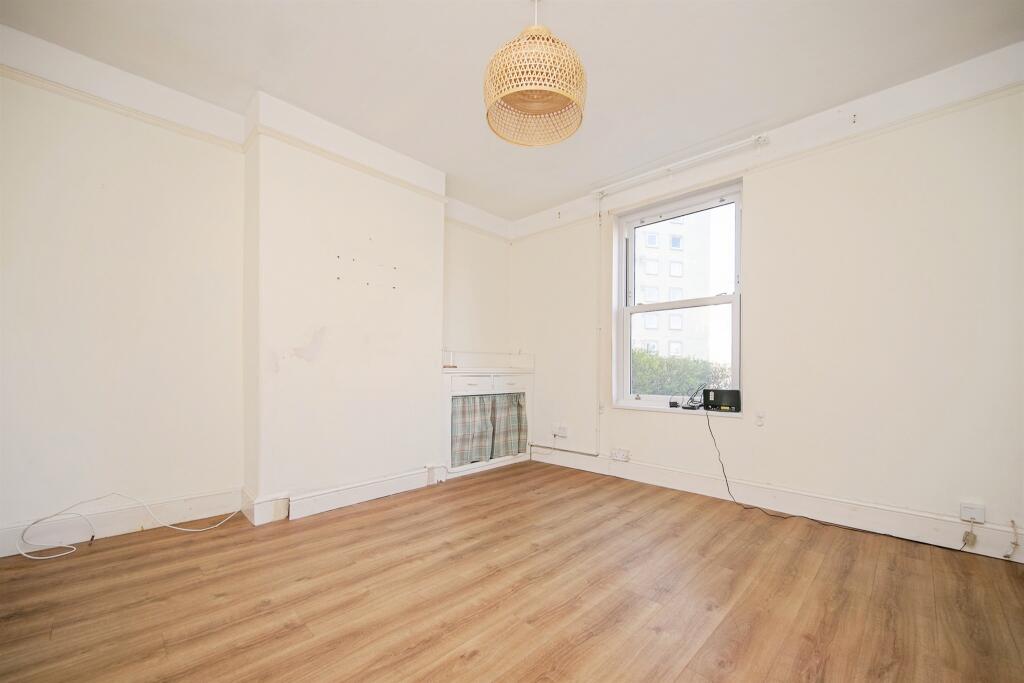
ValuationUndervalued
| Sold Prices | £105K - £525K |
| Sold Prices/m² | £1K/m² - £4.6K/m² |
| |
Square Metres | ~93 m² |
| Price/m² | £1.7K/m² |
Value Estimate | £196,800£196,800 |
| BMV | 23% |
Cashflows
Cash In | |
Purchase Finance | MortgageMortgage |
Deposit (25%) | £40,000£40,000 |
Stamp Duty & Legal Fees | £9,200£9,200 |
Total Cash In | £49,200£49,200 |
| |
Cash Out | |
Rent Range | £900 - £2,200£900 - £2,200 |
Rent Estimate | £928 |
Running Costs/mo | £706£706 |
Cashflow/mo | £222£222 |
Cashflow/yr | £2,669£2,669 |
ROI | 5%5% |
Gross Yield | 7%7% |
Local Sold Prices
50 sold prices from £105K to £525K, average is £229.5K. £1K/m² to £4.6K/m², average is £2.5K/m².
| Price | Date | Distance | Address | Price/m² | m² | Beds | Type | |
| £205K | 06/23 | 0.07 mi | 9, Wellington Street, Ipswich, Suffolk IP1 2NT | - | - | 3 | Terraced House | |
| £243K | 02/21 | 0.11 mi | 64, Anglesea Road, Ipswich, Suffolk IP1 3PN | £2,928 | 83 | 3 | Terraced House | |
| £350K | 03/21 | 0.12 mi | 30, Alpe Street, Ipswich, Suffolk IP1 3NZ | £3,388 | 103 | 3 | Semi-Detached House | |
| £325K | 03/23 | 0.12 mi | 41, Alpe Street, Ipswich, Suffolk IP1 3NZ | £3,571 | 91 | 3 | Semi-Detached House | |
| £284K | 04/21 | 0.13 mi | 25, Alpe Street, Ipswich, Suffolk IP1 3NZ | £2,989 | 95 | 3 | Semi-Detached House | |
| £205K | 09/21 | 0.14 mi | 36, Waterloo Road, Ipswich, Suffolk IP1 2NY | - | - | 3 | Terraced House | |
| £240K | 01/23 | 0.14 mi | 20, Waterloo Road, Ipswich, Suffolk IP1 2NY | - | - | 3 | Semi-Detached House | |
| £285K | 03/23 | 0.16 mi | 43, Clarkson Street, Ipswich, Suffolk IP1 2JN | £2,527 | 113 | 3 | Terraced House | |
| £167.5K | 08/21 | 0.17 mi | 4, Cardigan Street, Ipswich, Suffolk IP1 3PF | £1,994 | 84 | 3 | Terraced House | |
| £178K | 07/21 | 0.17 mi | 120, Bramford Road, Ipswich, Suffolk IP1 2LL | £1,816 | 98 | 3 | Terraced House | |
| £340K | 07/21 | 0.17 mi | 6, Valley Road, Ipswich, Suffolk IP1 4ED | £3,400 | 100 | 3 | Detached House | |
| £165K | 07/21 | 0.17 mi | 11, Wilberforce Street, Ipswich, Suffolk IP1 2JP | £2,260 | 73 | 3 | Terraced House | |
| £147K | 09/21 | 0.17 mi | 57, Sirdar Road, Ipswich, Suffolk IP1 2LD | £2,194 | 67 | 3 | Semi-Detached House | |
| £144.2K | 07/21 | 0.2 mi | 61, Sirdar Road, Ipswich, Suffolk IP1 2LB | £2,121 | 68 | 3 | Terraced House | |
| £236.5K | 03/21 | 0.21 mi | 66, Newson Street, Ipswich, Suffolk IP1 3NY | £2,112 | 112 | 3 | Terraced House | |
| £229K | 07/23 | 0.22 mi | 18, Blenheim Road, Ipswich, Suffolk IP1 4EB | £3,013 | 76 | 3 | Terraced House | |
| £121K | 12/20 | 0.22 mi | 23, Chevallier Street, Ipswich, Suffolk IP1 2PF | £1,961 | 62 | 3 | Terraced House | |
| £195K | 09/21 | 0.23 mi | 86, Victoria Street, Ipswich, Suffolk IP1 2JX | £2,120 | 92 | 3 | Semi-Detached House | |
| £130K | 03/23 | 0.24 mi | 3, Surrey Road, Ipswich, Suffolk IP1 2LE | £1,621 | 80 | 3 | Terraced House | |
| £525K | 10/20 | 0.24 mi | 32, Broughton Road, Ipswich, Suffolk IP1 3QR | £3,665 | 143 | 3 | Detached House | |
| £230K | 03/21 | 0.25 mi | 32, Geneva Road, Ipswich, Suffolk IP1 3NP | - | - | 3 | Semi-Detached House | |
| £425K | 11/22 | 0.25 mi | 14, Westwood Avenue, Ipswich, Suffolk IP1 4EQ | £3,864 | 110 | 3 | Detached House | |
| £195K | 04/23 | 0.26 mi | 7, Bramford Lane, Ipswich, Suffolk IP1 4DB | £2,735 | 71 | 3 | Semi-Detached House | |
| £230K | 01/23 | 0.27 mi | 152, Bramford Road, Ipswich, Suffolk IP1 4AB | £2,447 | 94 | 3 | Terraced House | |
| £125K | 04/21 | 0.28 mi | 179, Bramford Road, Ipswich, Suffolk IP1 4AA | £1,623 | 77 | 3 | Terraced House | |
| £460K | 07/23 | 0.28 mi | 9, Westwood Avenue, Ipswich, Suffolk IP1 4EQ | £4,071 | 113 | 3 | Detached House | |
| £110K | 04/21 | 0.29 mi | 63, Elliott Street, Ipswich, Suffolk IP1 2HJ | - | - | 3 | Terraced House | |
| £185K | 02/21 | 0.3 mi | 31, All Saints Road, Ipswich, Suffolk IP1 4DG | £1,947 | 95 | 3 | Terraced House | |
| £215K | 11/21 | 0.3 mi | 59, All Saints Road, Ipswich, Suffolk IP1 4DG | - | - | 3 | Semi-Detached House | |
| £260K | 01/23 | 0.3 mi | 22, All Saints Road, Ipswich, Suffolk IP1 4DG | - | - | 3 | Terraced House | |
| £220K | 03/21 | 0.3 mi | 39, All Saints Road, Ipswich, Suffolk IP1 4DG | £2,268 | 97 | 3 | Terraced House | |
| £300K | 11/20 | 0.32 mi | 21, Warrington Road, Ipswich, Suffolk IP1 3QU | £3,297 | 91 | 3 | Detached House | |
| £233K | 12/22 | 0.32 mi | 75, Bramford Lane, Ipswich, Suffolk IP1 4DF | £2,678 | 87 | 3 | Terraced House | |
| £252.3K | 12/22 | 0.33 mi | 29, Broom Hill Road, Ipswich, Suffolk IP1 4EH | £2,628 | 96 | 3 | Terraced House | |
| £250K | 06/21 | 0.33 mi | 28, Broom Hill Road, Ipswich, Suffolk IP1 4EH | £2,451 | 102 | 3 | Semi-Detached House | |
| £183K | 04/21 | 0.33 mi | 59, Broom Hill Road, Ipswich, Suffolk IP1 4EH | £1,622 | 113 | 3 | Terraced House | |
| £135K | 03/21 | 0.33 mi | 23, Elliott Street, Ipswich, Suffolk IP1 2HN | £1,875 | 72 | 3 | Terraced House | |
| £305K | 09/22 | 0.33 mi | 32, Broom Hill Road, Ipswich, Suffolk IP1 4EH | £2,773 | 110 | 3 | Detached House | |
| £167K | 08/21 | 0.33 mi | 27, Beaconsfield Road, Ipswich, Suffolk IP1 4AD | £2,493 | 67 | 3 | Terraced House | |
| £240K | 02/23 | 0.35 mi | 11, Beaconsfield Road, Ipswich, Suffolk IP1 4AD | - | - | 3 | Semi-Detached House | |
| £175K | 08/21 | 0.38 mi | 41, Windsor Road, Ipswich, Suffolk IP1 4AN | £2,188 | 80 | 3 | Semi-Detached House | |
| £185K | 11/21 | 0.38 mi | 90, Bramford Lane, Ipswich, Suffolk IP1 4DQ | £2,202 | 84 | 3 | Terraced House | |
| £216.5K | 11/22 | 0.38 mi | 92, Bramford Lane, Ipswich, Suffolk IP1 4DQ | - | - | 3 | Terraced House | |
| £265K | 07/23 | 0.39 mi | 35, Tower Mill Road, Ipswich, Suffolk IP1 4QF | £3,129 | 85 | 3 | Detached House | |
| £360K | 12/20 | 0.4 mi | 54, Warrington Road, Ipswich, Suffolk IP1 3RE | £4,557 | 79 | 3 | Semi-Detached House | |
| £265K | 04/23 | 0.4 mi | 59, High Street, Ipswich, Suffolk IP1 3QL | £3,681 | 72 | 3 | Semi-Detached House | |
| £250K | 02/23 | 0.41 mi | 61, Richmond Road, Ipswich, Suffolk IP1 4DW | £3,049 | 82 | 3 | Terraced House | |
| £240K | 09/21 | 0.42 mi | 30, Dhobi Place, Ipswich, Suffolk IP1 4QA | £2,927 | 82 | 3 | Terraced House | |
| £161K | 02/21 | 0.42 mi | 26, Hampton Road, Ipswich, Suffolk IP1 4AP | £1,963 | 82 | 3 | Terraced House | |
| £105K | 07/21 | 0.42 mi | 6, Firmin Close, Ipswich, Suffolk IP1 2BF | £1,000 | 105 | 3 | Semi-Detached House |
Local Rents
24 rents from £900/mo to £2.2K/mo, average is £1.1K/mo.
| Rent | Date | Distance | Address | Beds | Type | |
| £1,200 | 12/24 | 0.11 mi | - | 3 | Terraced House | |
| £1,200 | 03/25 | 0.11 mi | - | 3 | Terraced House | |
| £1,000 | 05/24 | 0.12 mi | Bulwer Road, Ipswich | 3 | Flat | |
| £1,000 | 05/24 | 0.12 mi | Bulwer Road | 3 | Terraced House | |
| £1,150 | 02/24 | 0.19 mi | - | 3 | Terraced House | |
| £1,250 | 03/24 | 0.19 mi | - | 3 | Terraced House | |
| £985 | 04/24 | 0.2 mi | - | 3 | Terraced House | |
| £995 | 06/24 | 0.27 mi | Dillwyn Street West, Ipswich | 3 | Terraced House | |
| £995 | 06/24 | 0.27 mi | Dillwyn Street West, Ipswich | 3 | Terraced House | |
| £1,250 | 05/24 | 0.29 mi | - | 3 | Semi-Detached House | |
| £1,450 | 04/24 | 0.33 mi | Broom Hill Road, IPSWICH | 3 | Terraced House | |
| £950 | 03/24 | 0.33 mi | Elliott Street, Ipswich | 3 | Terraced House | |
| £1,125 | 04/24 | 0.38 mi | Bramford Lane, IPSWICH | 3 | Semi-Detached House | |
| £1,150 | 03/25 | 0.41 mi | - | 3 | Terraced House | |
| £2,200 | 03/25 | 0.46 mi | - | 3 | Flat | |
| £1,295 | 05/24 | 0.5 mi | Pine Avenue, Ipswich | 3 | Semi-Detached House | |
| £925 | 04/24 | 0.53 mi | Bramford Lane, Ipswich | 3 | Terraced House | |
| £1,250 | 04/24 | 0.54 mi | Museum Street, Ipswich | 3 | Flat | |
| £1,195 | 04/24 | 0.55 mi | Bramford Road, Ipswich, Suffolk, IP1 | 3 | Semi-Detached House | |
| £1,000 | 06/24 | 0.55 mi | Bramford Road, Ipswich | 3 | Semi-Detached House | |
| £900 | 03/24 | 0.55 mi | Bramford Road, Ipswich | 3 | Detached House | |
| £1,200 | 03/24 | 0.56 mi | Curriers Lane, Ipswich | 3 | Semi-Detached House | |
| £1,250 | 06/24 | 0.57 mi | Putney Close, IPSWICH | 3 | House | |
| £950 | 04/24 | 0.59 mi | Kingston Road, Ipswich | 3 | Terraced House |
Local Area Statistics
Population in IP1 | 39,36339,363 |
Population in Ipswich | 219,393219,393 |
Town centre distance | 1.16 miles away1.16 miles away |
Nearest school | 0.20 miles away0.20 miles away |
Nearest train station | 0.84 miles away0.84 miles away |
| |
Rental demand | Landlord's marketLandlord's market |
Rental growth (12m) | +50%+50% |
Sales demand | Balanced marketBalanced market |
Capital growth (5yrs) | +29%+29% |
Property History
Listed for £160,000
March 27, 2025
Floor Plans
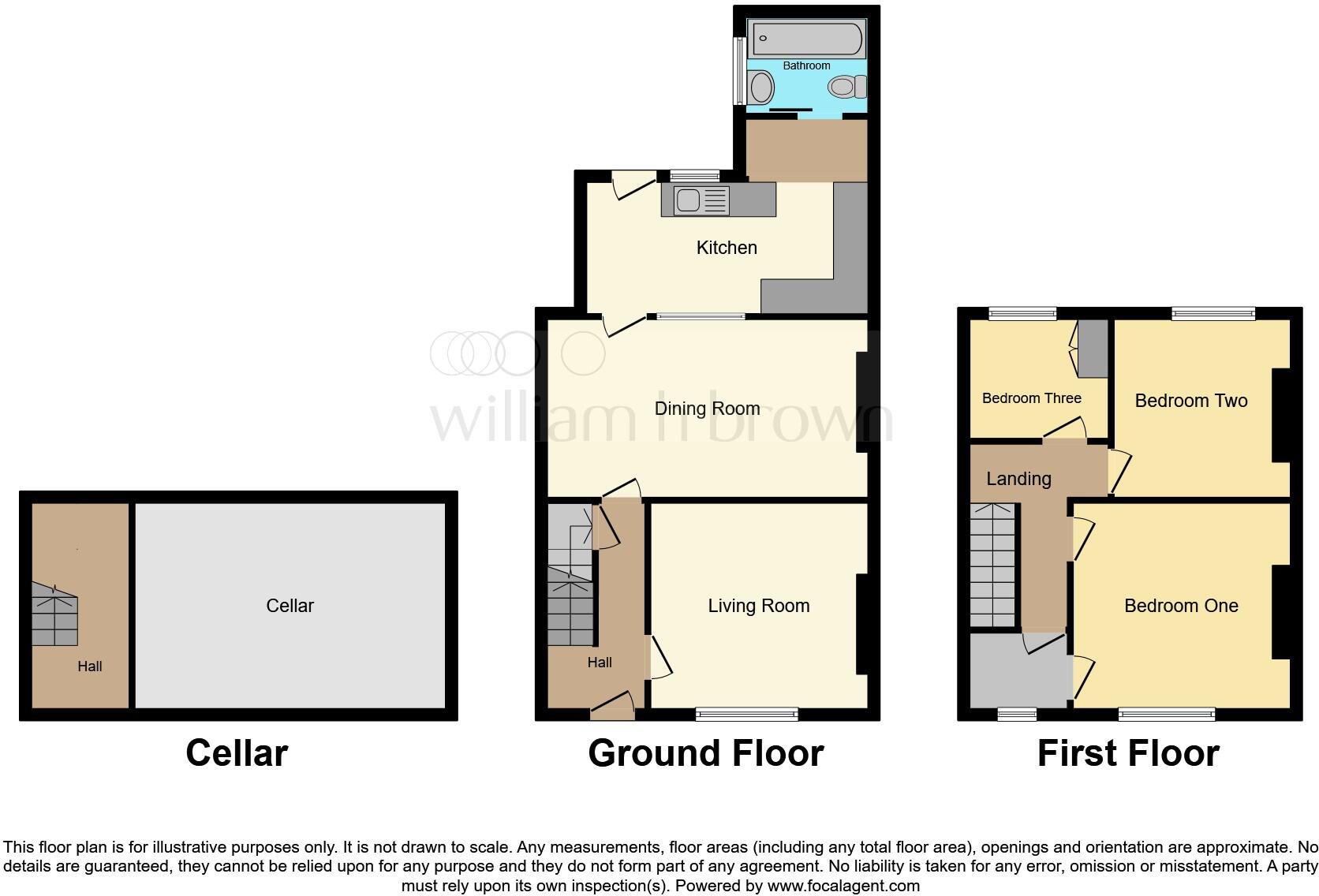
Description
- Sale by Modern Auction (T&Cs apply) +
- Subject to an undisclosed Reserve Price +
- Buyers fees apply +
- No onward chain +
- Three good-size bedrooms +
- Beautifully presented kitchen +
- Large cellar with potential for conversion (STPP) +
- Modern ground floor bathroom +
SUMMARY
This well-presented mid-terraced home benefits from three good-size bedrooms, a beautifully presented kitchen, a modern ground floor bathroom, a large cellar with potential for conversion, a partially walled rear garden and NO ONWARD CHAIN!
DESCRIPTION
.
Auctioneer's Comments
This property is offered through Modern Method of Auction. Should you view, offer or bid your data will be shared with the Auctioneer, iamsold Limited. This method requires both parties to complete the transaction within 56 days, allowing buyers to proceed with mortgage finance (subject to lending criteria, affordability and survey). The buyer is required to sign a reservation agreement and make payment of a non-refundable Reservation Fee of 4.5% of the purchase price including VAT, subject to a minimum of £6600.00 including VAT. This fee is paid in addition to purchase price and will be considered as part of the chargeable consideration for the property in the calculation for stamp duty liability. Buyers will be required to complete an identification process with iamsold and provide proof of how the purchase would be funded. The property has a Buyer Information Pack containing documents about the property. The documents may not tell you everything you need to know, so you must complete your own due diligence before bidding. A sample of the Reservation Agreement and terms and conditions are contained within this pack. The buyer will also make payment of no more than £349 inc. VAT towards the preparation cost of the pack. Please confirm exact costs with the auctioneer. The estate agent and auctioneer may recommend the services of other providers to you, in which they will be paid for the referral. These services are optional, and you will be advised of any payment, in writing before any services are accepted. Listing is subject to a start price and undisclosed reserve price that can change.
Entrance Hall 12' 2" x 5' 5" ( 3.71m x 1.65m )
Wood effect flooring and a door leading to the cellar.
Lounge 12' 3" x 12' 1" ( 3.73m x 3.68m )
Double glazed sash window to the front, wood effect flooring and TV point.
Dining Room 17' 1" x 10' 2" ( 5.21m x 3.10m )
Wood effect flooring, one radiator and an opening leading to the kitchen.
Kitchen 16' 2" x 9' 6" ( 4.93m x 2.90m )
Double glazed window to the rear, a door leading to the garden, wood effect flooring, an open arch and window to the dining room, eye and base level units in white with wood effect worktop surfaces, space for a fridge/freezer, washing machine and cooker, a green tiled splashback throughout and a ceramic white sink with a chrome flexi mixer tap.
Ground Floor Bathroom 7' x 5' 5" ( 2.13m x 1.65m )
Low level WC, pedestal wash hand basin, a bath with shower attachment, chrome heated towel rail, wood effect flooring, extractor fan, part tiled walls and double glazed window to the side.
Cellar 11' 5" x 17' 5" ( 3.48m x 5.31m )
A window to the front, brick floor, white walls and a good head height.
First Floor Landing
Loft hatch and carpet flooring.
Master Bedroom 12' 3" x 11' 9" ( 3.73m x 3.58m )
Double glazed window to the front, a walk in wardrobe, carpet flooring and one radiator.
Bedroom Two 10' 1" x 9' 9" ( 3.07m x 2.97m )
Double glazed window to the front, carpet flooring and one radiator.
Bedroom Three 7' 3" x 6' ( 2.21m x 1.83m )
Double glazed window to the rear, carpet flooring, an airing cupboard and one radiator.
Outside:
Front Garden
A shingle area, hedging and a pathway leading to the steps up to the front door.
Rear Garden
Stylish, Town Centre garden with a patio area, raised flower beds, a partially walled border, an outside tap and light,
1. MONEY LAUNDERING REGULATIONS: Intending purchasers will be asked to produce identification documentation at a later stage and we would ask for your co-operation in order that there will be no delay in agreeing the sale.
2. General: While we endeavour to make our sales particulars fair, accurate and reliable, they are only a general guide to the property and, accordingly, if there is any point which is of particular importance to you, please contact the office and we will be pleased to check the position for you, especially if you are contemplating travelling some distance to view the property.
3. The measurements indicated are supplied for guidance only and as such must be considered incorrect.
4. Services: Please note we have not tested the services or any of the equipment or appliances in this property, accordingly we strongly advise prospective buyers to commission their own survey or service reports before finalising their offer to purchase.
5. THESE PARTICULARS ARE ISSUED IN GOOD FAITH BUT DO NOT CONSTITUTE REPRESENTATIONS OF FACT OR FORM PART OF ANY OFFER OR CONTRACT. THE MATTERS REFERRED TO IN THESE PARTICULARS SHOULD BE INDEPENDENTLY VERIFIED BY PROSPECTIVE BUYERS OR TENANTS. NEITHER SEQUENCE (UK) LIMITED NOR ANY OF ITS EMPLOYEES OR AGENTS HAS ANY AUTHORITY TO MAKE OR GIVE ANY REPRESENTATION OR WARRANTY WHATEVER IN RELATION TO THIS PROPERTY.
Similar Properties
Like this property? Maybe you'll like these ones close by too.
