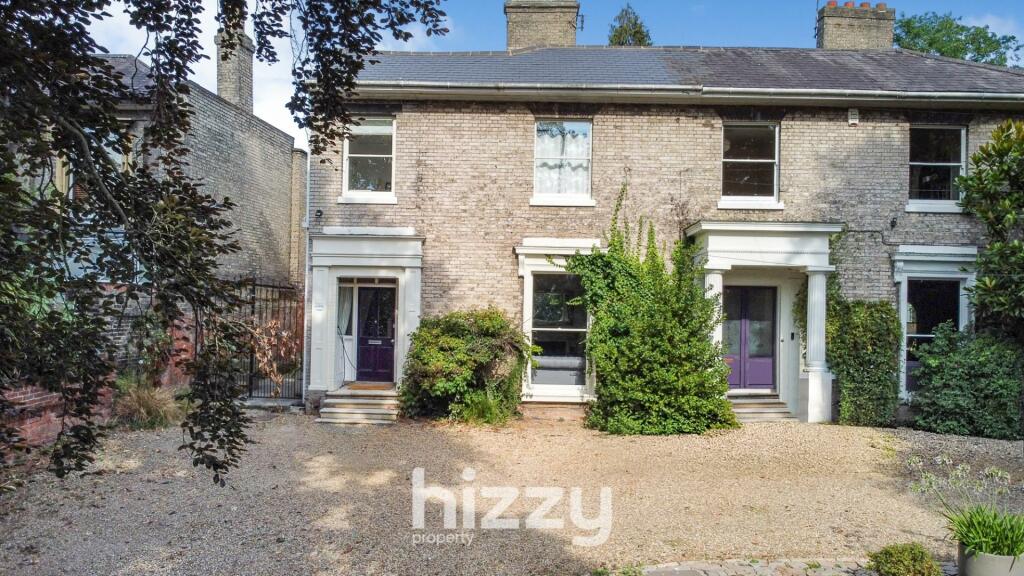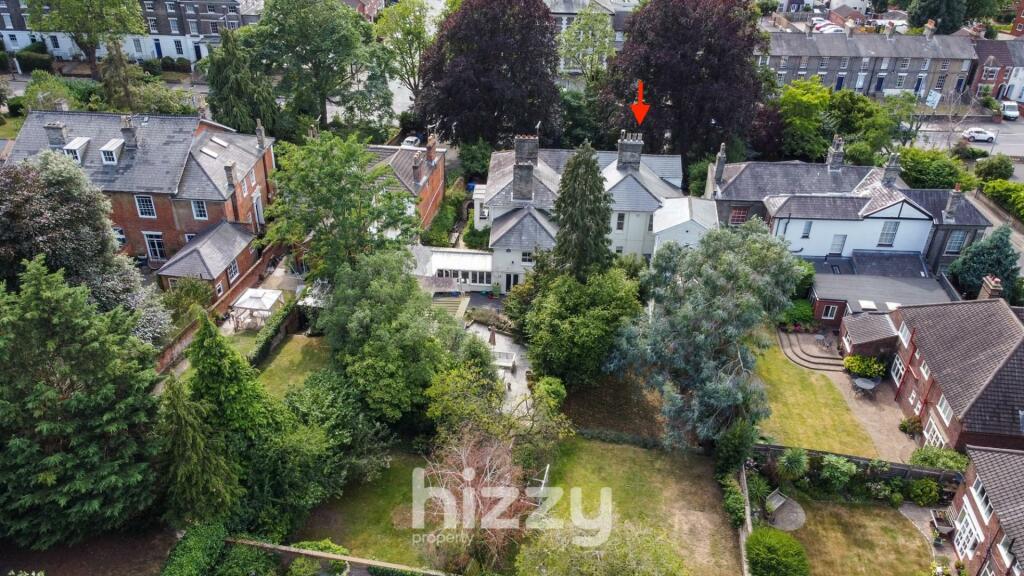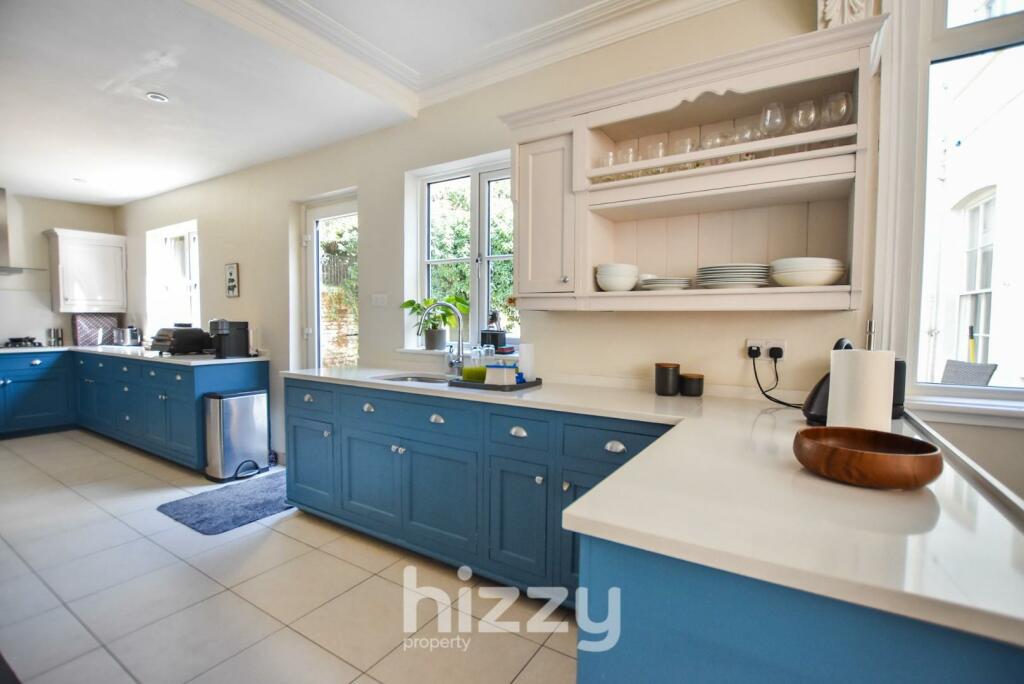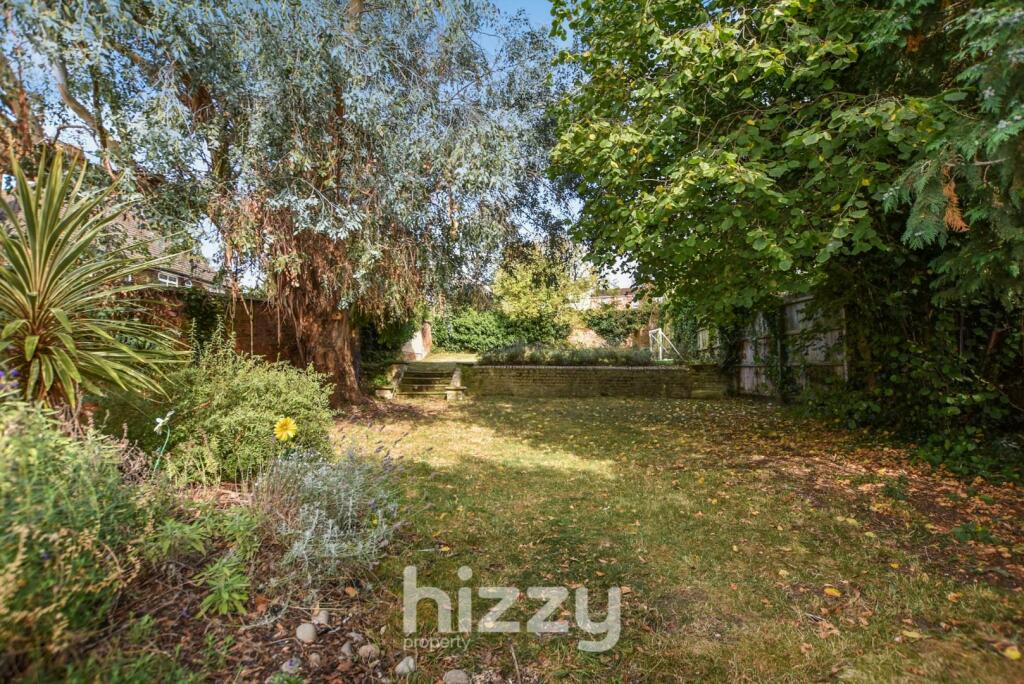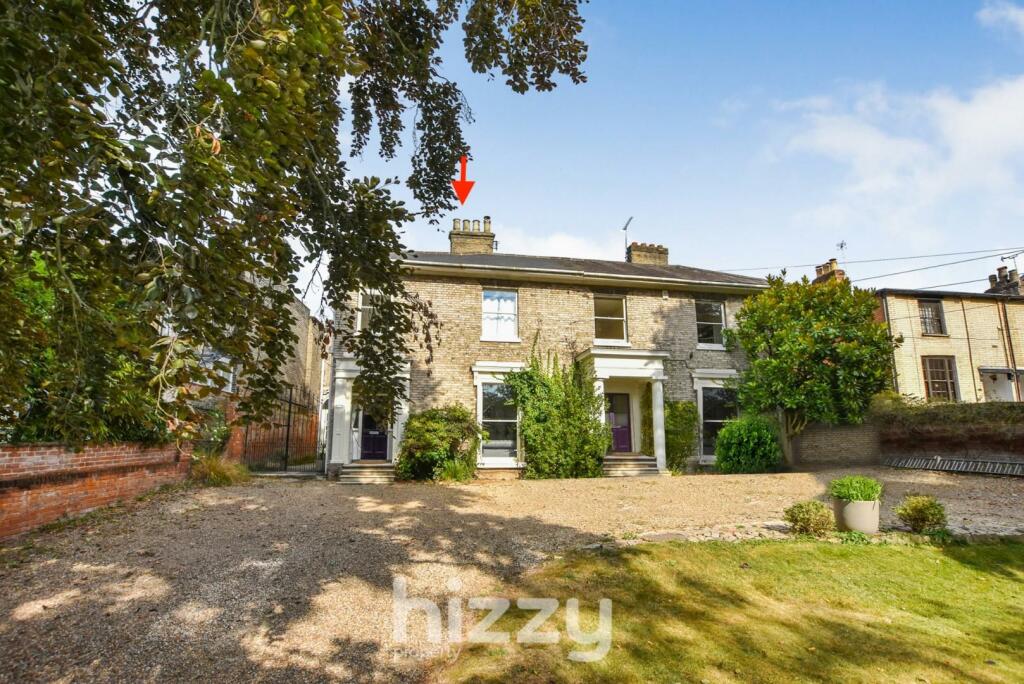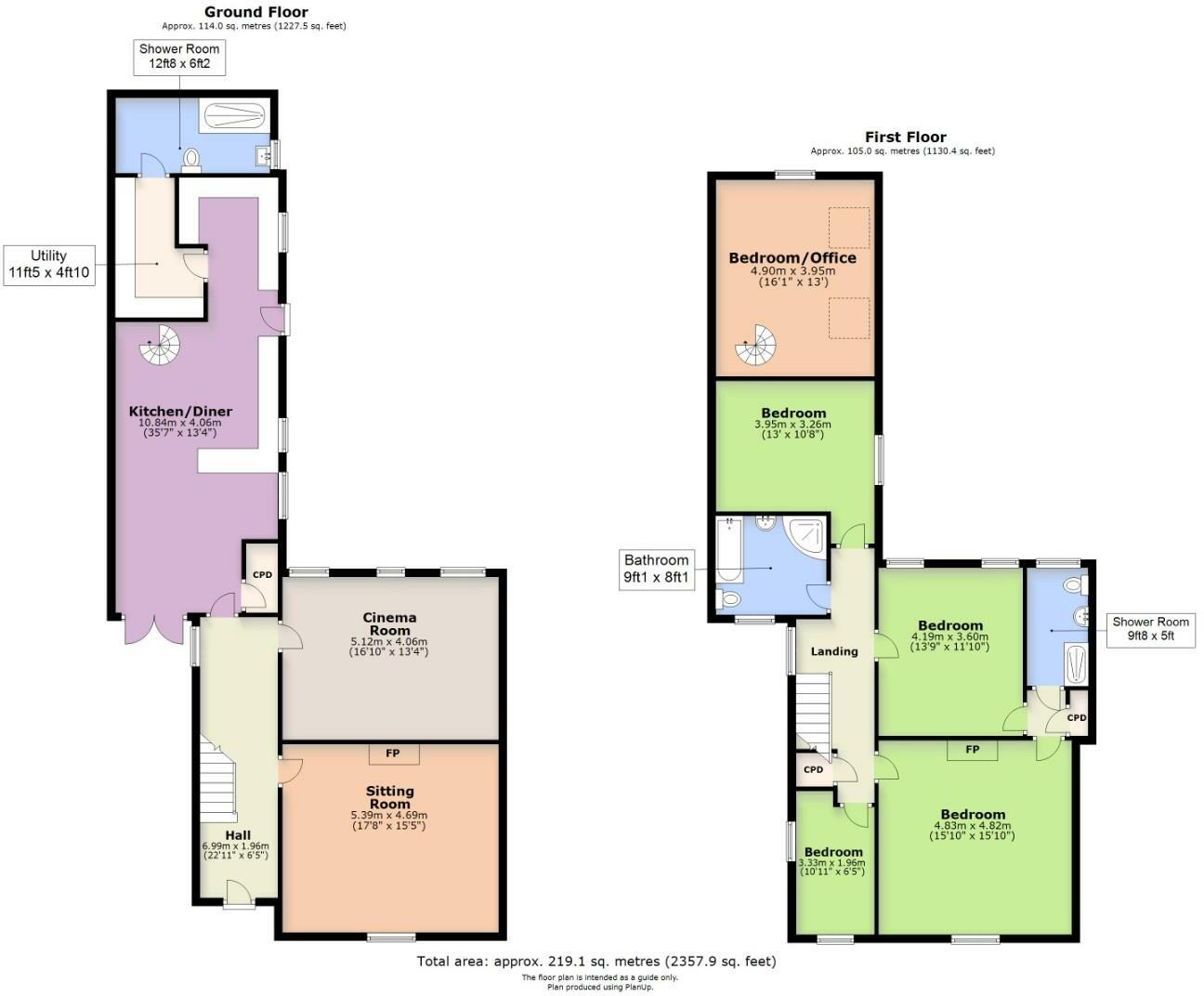- 4/5 Bedrooms +
- Large Stylish Kitchen/Diner +
- Approx. 2357 Sq Ft of Living Space +
- Living Room with Wood Burner +
- Home Office & Cinema Room +
- Two Shower Rooms & Bathroom +
- Good Size Rear Garden +
- Total Plot Length in Excess of 235ft +
- Ample Off Road Parking +
- Conservation Area +
Impressive Victorian Family Home | 4/5 Bedrooms | Approx. 2357 Sq Ft of Living Space | Some 10ft Ceilings | Cinema Room | Sitting Room With Wood Burner | Large Kitchen/Diner | Office With Personal Spiral Staircase | Large Courtyard | Two Generous Sized Lawned Areas (Total Plot Length 235ft) | Ground Floor Shower Room | First Floor Family Bathroom | Ensuite Shower Room | Recently Installed Double Glazed Windows | Ample Off Road Parking & Charging Point | Gas Fired Central Heating | | Located Within A Conservation Area
About The Property - This Victorian family home is perfectly located within striking distance of Ipswich's town centre amenities, as well as providing comfortable access to both the A14 & A12 trunk roads. The property's well appointed accommodation (2432 Sq Ft) is set over two floors & has a generous sized outside space which would easily fit a growing family; the total plot length is around 235ft. There are 5 bedrooms, one of which is currently being utilised as a 'work from home' space for the owners & has its own spiral staircase. On the ground floor there are 2 principle reception rooms, both with ceiling heights in excess of 10ft. There is a large kitchen/diner, a utility room which was newly fitted around 2 years ago & a shower room that was newly fitted just over a year ago. As well as the bedrooms on the first floor there is a modest family bathroom & ensuite shower room that benefits from a 'Jack & Jill' entrance accessed by the two largest bedrooms. The property is located within a conservation area and has recently installed double glazed windows. Many period features have been retained by the present owners including ceiling cornices & sash windows. The central heating is mains gas & we have been informed the boiler is around 8 years old.
Outside - The house is well shielded from the road at the front by a combination of mature trees/hedging & a brick built wall. There is a well kept lawn area & a gravel driveway provides ample off road parking. There is also a charging point installed. A small gated courtyard is located to the left of the entrance door. At the rear, there is a large courtyard flanked by the kitchen/diner & cinema room. Steps lead off from the courtyard to a large area which is laid to lawn, has mature trees/shrubs & is enclosed by a brick built garden wall & timber fencing.
Useful Info - All main services are connected with the heating being gas fired via radiators (not tested). Band "D" council tax rating with the local authority being Ipswich Borough Council Grafton House,15-17 Russell Road, Ipswich IP1 2DE. The What3words location is ///risk.woke.wisely. Broadband Download/Upload Speed: Ultrafast up to 1000 mbps and Mobile Network Coverage: Indoors, likely on O2 and limited on EE, Three (The owner used Three mobile and found the service fine) and Vodafone. Outdoor coverage likely on all four networks. (.Source Ofcom). The property is subject to a small flying freehold.
