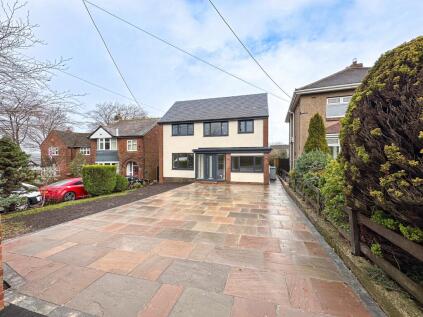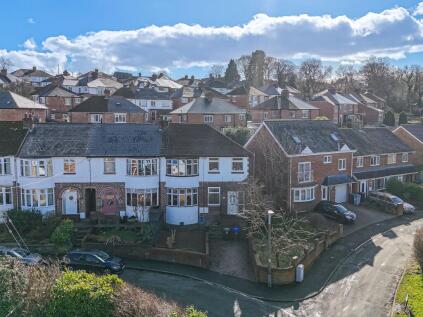5 Bed Detached House, Cash/Bridging Only, Consett, DH8 0EY, £1,200,000
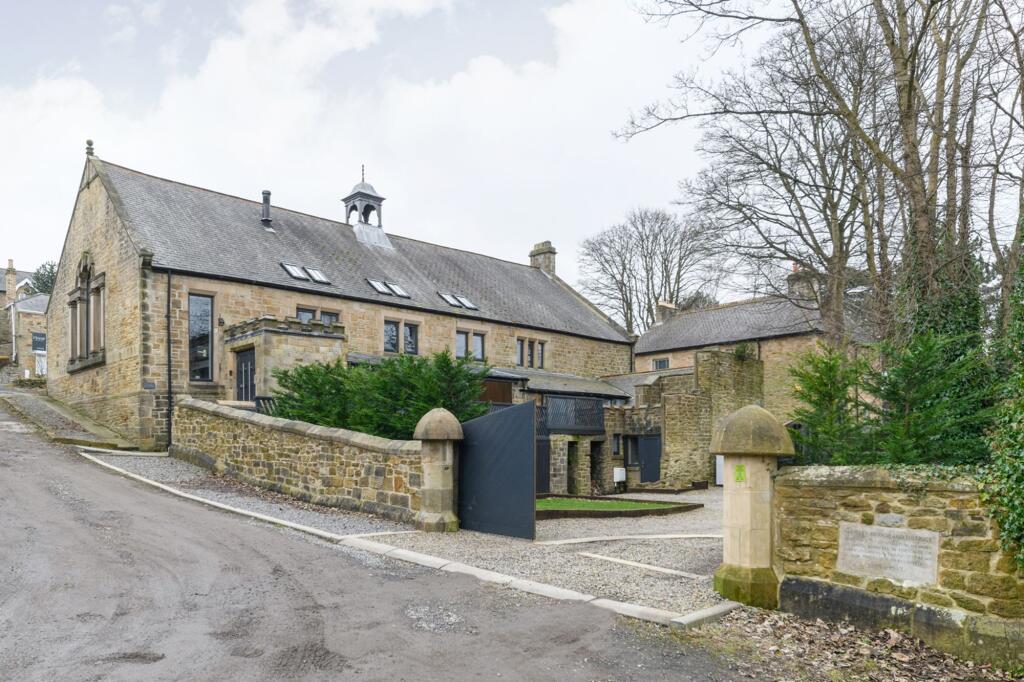
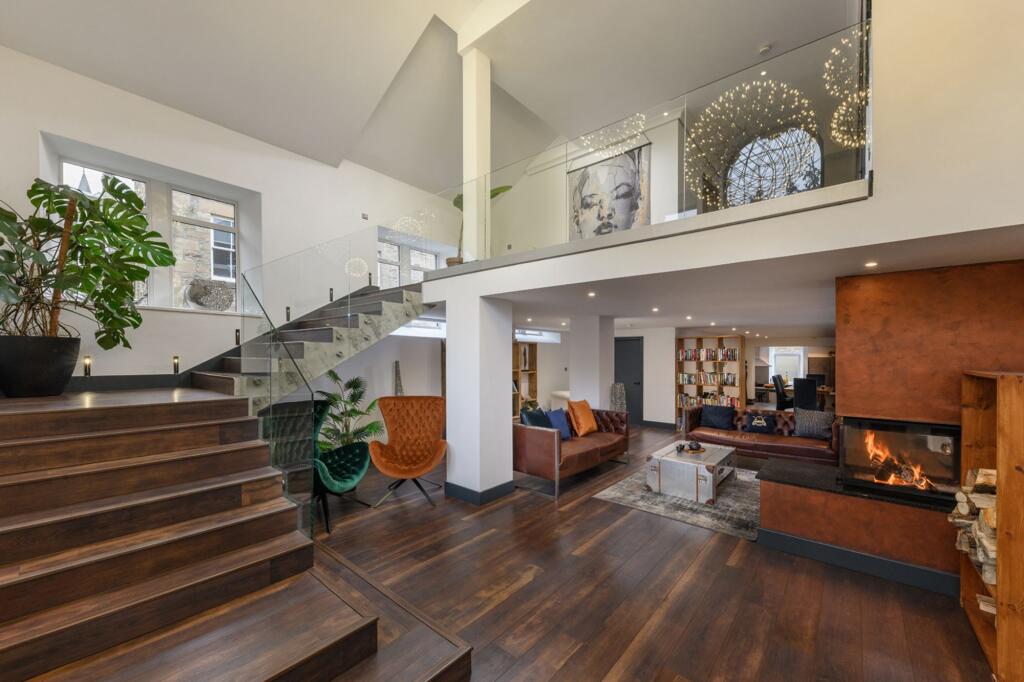
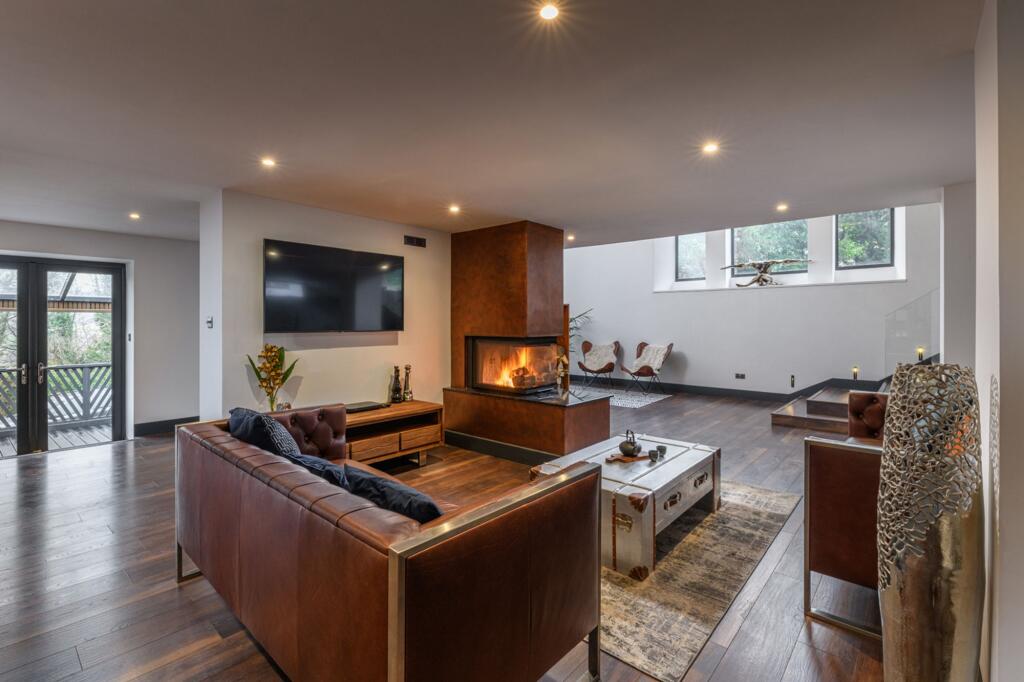
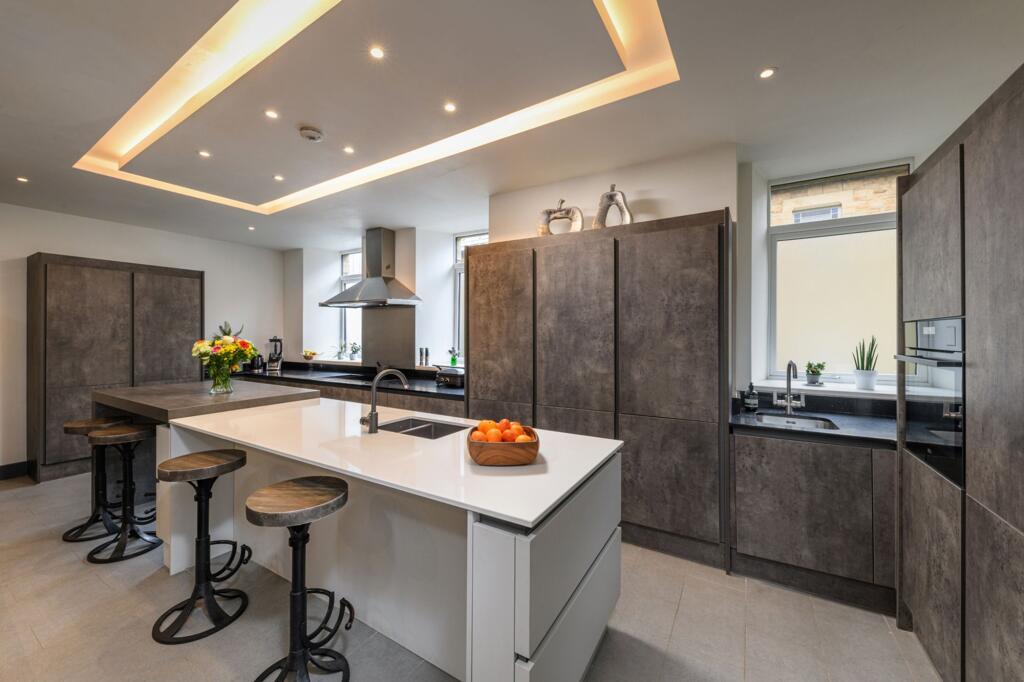
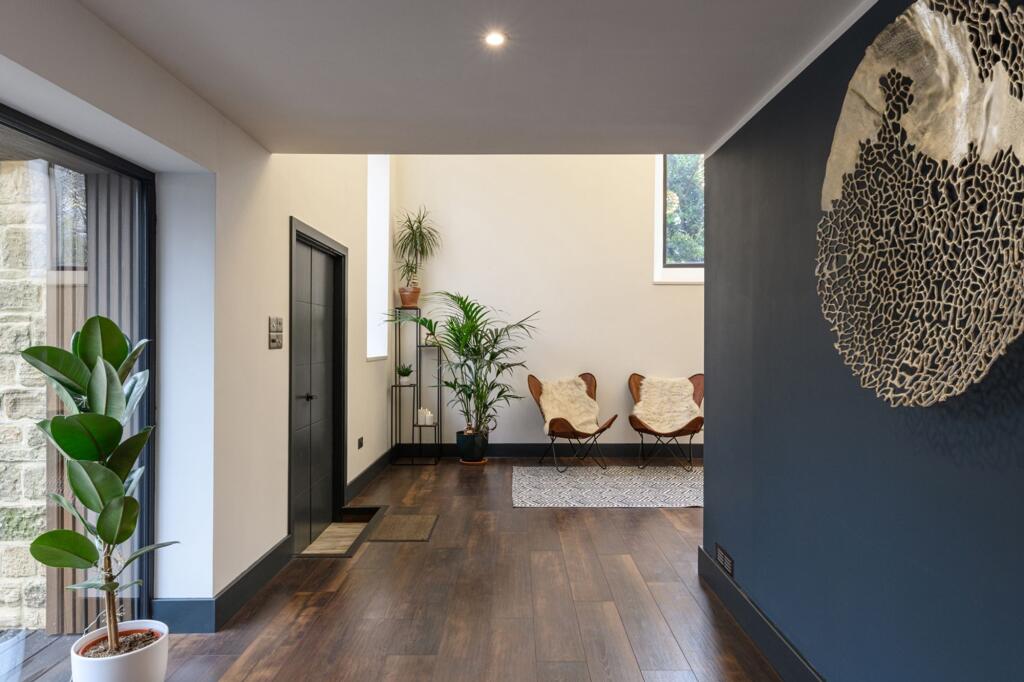
ValuationOvervalued
| Sold Prices | £161.5K - £565K |
| Sold Prices/m² | £724/m² - £3.5K/m² |
| |
Square Metres | ~178.28 m² |
| Price/m² | £6.7K/m² |
Value Estimate | £332,693£332,693 |
| |
End Value (After Refurb) | £294,662£294,662 |
Investment Opportunity
Cash In | |
Purchase Finance | Bridging LoanBridging Loan |
Deposit (25%) | £300,000£300,000 |
Stamp Duty & Legal Fees | £122,450£122,450 |
Refurb Costs | £68,426£68,426 |
Bridging Loan Interest | £31,500£31,500 |
Total Cash In | £524,126£524,126 |
| |
Cash Out | |
Monetisation | FlipRefinance & RentRefinance & Rent |
Revaluation | £294,662£294,662 |
Mortgage (After Refinance) | £220,996£220,996 |
Mortgage LTV | 75%75% |
Cash Left In | £524,126£524,126 |
Equity | £73,665£73,665 |
Rent Range | £370 - £1,150£370 - £1,150 |
Rent Estimate | £711 |
Running Costs/mo | £1,083£1,083 |
Cashflow/mo | £-372£-372 |
Cashflow/yr | £-4,464£-4,464 |
Gross Yield | 1%1% |
Local Sold Prices
21 sold prices from £161.5K to £565K, average is £330K. £724/m² to £3.5K/m², average is £1.9K/m².
| Price | Date | Distance | Address | Price/m² | m² | Beds | Type | |
| £315K | 12/20 | 0.43 mi | 2, Murray Court, Consett, County Durham DH8 0LY | £1,800 | 175 | 5 | Terraced House | |
| £425K | 02/23 | 0.46 mi | 4, Chepstow Close, Consett, County Durham DH8 0UD | - | - | 5 | Detached House | |
| £380K | 11/22 | 0.47 mi | 14, Aintree Drive, Consett, County Durham DH8 0NT | £3,549 | 107 | 5 | Detached House | |
| £450K | 10/20 | 0.5 mi | 20, Briar Mews, Blackhill, Consett, Durham DH8 0AT | £3,061 | 147 | 5 | Detached House | |
| £350K | 12/20 | 0.6 mi | 30, Queens Road, Consett, Durham DH8 0BL | £1,804 | 194 | 5 | Semi-Detached House | |
| £161.5K | 08/21 | 0.99 mi | 36, Cort Street, Consett, Durham DH8 5SY | £724 | 223 | 5 | Semi-Detached House | |
| £565K | 05/21 | 1.4 mi | Villa Real, 77, Villa Real Road, Consett, County Durham DH8 6BL | - | - | 5 | Detached House | |
| £220K | 07/21 | 1.64 mi | 17, Granary Court, Consett, Durham DH8 6FF | £1,880 | 117 | 5 | Detached House | |
| £345K | 11/22 | 1.71 mi | 4, Highsteads, Medomsley, Consett, County Durham DH8 6QA | £1,397 | 247 | 5 | Detached House | |
| £242K | 03/21 | 2.03 mi | 33, Cotherstone Close, Consett, County Durham DH8 7UE | £2,172 | 111 | 5 | Detached House | |
| £250K | 12/22 | 2.1 mi | 17, Ovington Close, Templetown, Consett, County Durham DH8 7NY | £1,852 | 135 | 5 | Detached House | |
| £311K | 09/21 | 2.2 mi | 23, Handley Cross, Medomsley, Consett, Durham DH8 6TZ | £2,508 | 124 | 5 | Detached House | |
| £485K | 07/23 | 2.22 mi | 115, Manor Road, Consett, County Durham DH8 6QL | - | - | 5 | Detached House | |
| £380K | 05/23 | 2.26 mi | 23, Langdon Close, Consett, County Durham DH8 7NG | £2,396 | 159 | 5 | Detached House | |
| £272K | 04/23 | 2.26 mi | 87, Langdon Close, Consett, County Durham DH8 7NG | £1,943 | 140 | 5 | Detached House | |
| £425K | 02/21 | 2.26 mi | 7, The Garth, Medomsley, Consett, County Durham DH8 6TR | £1,707 | 249 | 5 | Detached House | |
| £194K | 11/20 | 2.53 mi | 64, Hillgarth, Castleside, Consett, Durham DH8 9QD | £1,565 | 124 | 5 | Semi-Detached House | |
| £235K | 11/22 | 2.53 mi | 62, Hillgarth, Castleside, Consett, County Durham DH8 9QD | £1,728 | 136 | 5 | Semi-Detached House | |
| £194K | 11/20 | 2.53 mi | 64, Hillgarth, Castleside, Consett, Durham DH8 9QD | £1,565 | 124 | 5 | Semi-Detached House | |
| £330K | 06/21 | 2.92 mi | 94, Oakwell Court, Hamsterley Colliery, Newcastle Upon Tyne, Durham NE17 7BE | £2,050 | 161 | 5 | Detached House | |
| £376.5K | 10/22 | 2.92 mi | 94, Oakwell Court, Hamsterley Colliery, Newcastle Upon Tyne, County Durham NE17 7BE | £2,339 | 161 | 5 | Detached House |
Local Rents
50 rents from £370/mo to £1.1K/mo, average is £685/mo.
| Rent | Date | Distance | Address | Beds | Type | |
| £950 | 12/24 | 0.1 mi | Wood Street, Shotley Bridge | 2 | Flat | |
| £950 | 12/24 | 0.51 mi | Snows Green Cottage, Shotley Bridge | 2 | Detached House | |
| £795 | 02/25 | 0.6 mi | - | 3 | Semi-Detached House | |
| £495 | 12/24 | 0.6 mi | - | 1 | Semi-Detached House | |
| £510 | 10/24 | 0.6 mi | - | 1 | Semi-Detached House | |
| £695 | 12/24 | 0.62 mi | - | 3 | Semi-Detached House | |
| £725 | 02/25 | 0.66 mi | - | 3 | Terraced House | |
| £750 | 12/24 | 0.67 mi | - | 2 | Semi-Detached House | |
| £750 | 03/25 | 0.67 mi | - | 2 | Semi-Detached House | |
| £475 | 12/24 | 0.69 mi | - | 2 | Flat | |
| £995 | 12/24 | 0.75 mi | Consett, County Durham, DH8 | 4 | Detached House | |
| £625 | 12/24 | 0.77 mi | - | 3 | Terraced House | |
| £700 | 12/24 | 0.84 mi | - | 2 | Terraced House | |
| £700 | 03/25 | 0.84 mi | - | 2 | Terraced House | |
| £700 | 12/24 | 0.84 mi | Derwent Mews, Blackhill, Consett, DH8 | 2 | Flat | |
| £715 | 12/24 | 0.98 mi | - | 3 | Terraced House | |
| £525 | 12/24 | 1.15 mi | Durham Road, Consett, Durham, DH8 | 1 | Terraced House | |
| £1,000 | 12/24 | 1.16 mi | Fenwick Way, Consett | 4 | Detached House | |
| £600 | 12/24 | 1.16 mi | Emma Street, Consett, Durham, DH8 | 2 | Terraced House | |
| £1,150 | 03/25 | 1.27 mi | - | 4 | Semi-Detached House | |
| £1,150 | 03/25 | 1.27 mi | - | 4 | Semi-Detached House | |
| £675 | 10/24 | 1.3 mi | - | 2 | Terraced House | |
| £500 | 12/24 | 1.31 mi | Beverley Gardens, Consett, County Durham, DH8 | 2 | Terraced House | |
| £725 | 12/24 | 1.31 mi | - | 3 | Semi-Detached House | |
| £525 | 03/25 | 1.33 mi | - | 2 | Flat | |
| £495 | 12/24 | 1.36 mi | Cleadon Street, Consett, Durham, DH8 | 1 | Flat | |
| £600 | 12/24 | 1.44 mi | - | 2 | Terraced House | |
| £750 | 12/24 | 1.45 mi | - | 3 | Terraced House | |
| £770 | 03/25 | 1.45 mi | - | 3 | Terraced House | |
| £775 | 02/25 | 1.45 mi | - | 3 | Terraced House | |
| £600 | 12/24 | 1.47 mi | - | 2 | Terraced House | |
| £725 | 03/25 | 1.48 mi | - | 3 | Flat | |
| £600 | 12/24 | 1.49 mi | - | 2 | Terraced House | |
| £370 | 12/24 | 1.5 mi | Church Street, Consett, DH8 | 1 | Flat | |
| £650 | 04/25 | 1.5 mi | - | 2 | Terraced House | |
| £475 | 12/24 | 1.52 mi | - | 2 | Flat | |
| £550 | 12/24 | 1.53 mi | Constance Street, Consett, County Durham, DH8 | 2 | Terraced House | |
| £600 | 12/24 | 1.54 mi | - | 2 | Flat | |
| £600 | 12/24 | 1.57 mi | The Green, Consett, County Durham, DH8 | 2 | Terraced House | |
| £995 | 12/24 | 1.58 mi | - | 3 | Detached House | |
| £525 | 12/24 | 1.62 mi | Southernwood, Consett | 2 | Flat | |
| £650 | 12/24 | 1.62 mi | Arkless Grove, The Grove, Consett, Durham, DH8 8AB | 2 | Terraced House | |
| £550 | 12/24 | 1.63 mi | Gladstone Gardens, Consett, Durham, DH8 | 2 | Flat | |
| £625 | 12/24 | 1.64 mi | Rosemary Close, Consett | 2 | Flat | |
| £550 | 12/24 | 1.64 mi | Priestman Avenue, The Grove, Consett, Durham, DH8 | 2 | Detached House | |
| £475 | 12/24 | 1.64 mi | - | 2 | Flat | |
| £950 | 12/24 | 1.68 mi | - | 4 | Terraced House | |
| £1,050 | 04/25 | 1.7 mi | - | 5 | Terraced House | |
| £900 | 12/24 | 1.7 mi | - | 2 | Flat | |
| £900 | 12/24 | 1.7 mi | - | 3 | Terraced House |
Local Area Statistics
Population in DH8 | 38,32438,324 |
Population in Consett | 38,37938,379 |
Town centre distance | 1.33 miles away1.33 miles away |
Nearest school | 0.20 miles away0.20 miles away |
Nearest train station | 5.81 miles away5.81 miles away |
| |
Rental demand | Balanced marketBalanced market |
Rental growth (12m) | +9%+9% |
Sales demand | Seller's marketSeller's market |
Capital growth (5yrs) | +14%+14% |
Property History
Listed for £1,200,000
March 27, 2025
Floor Plans
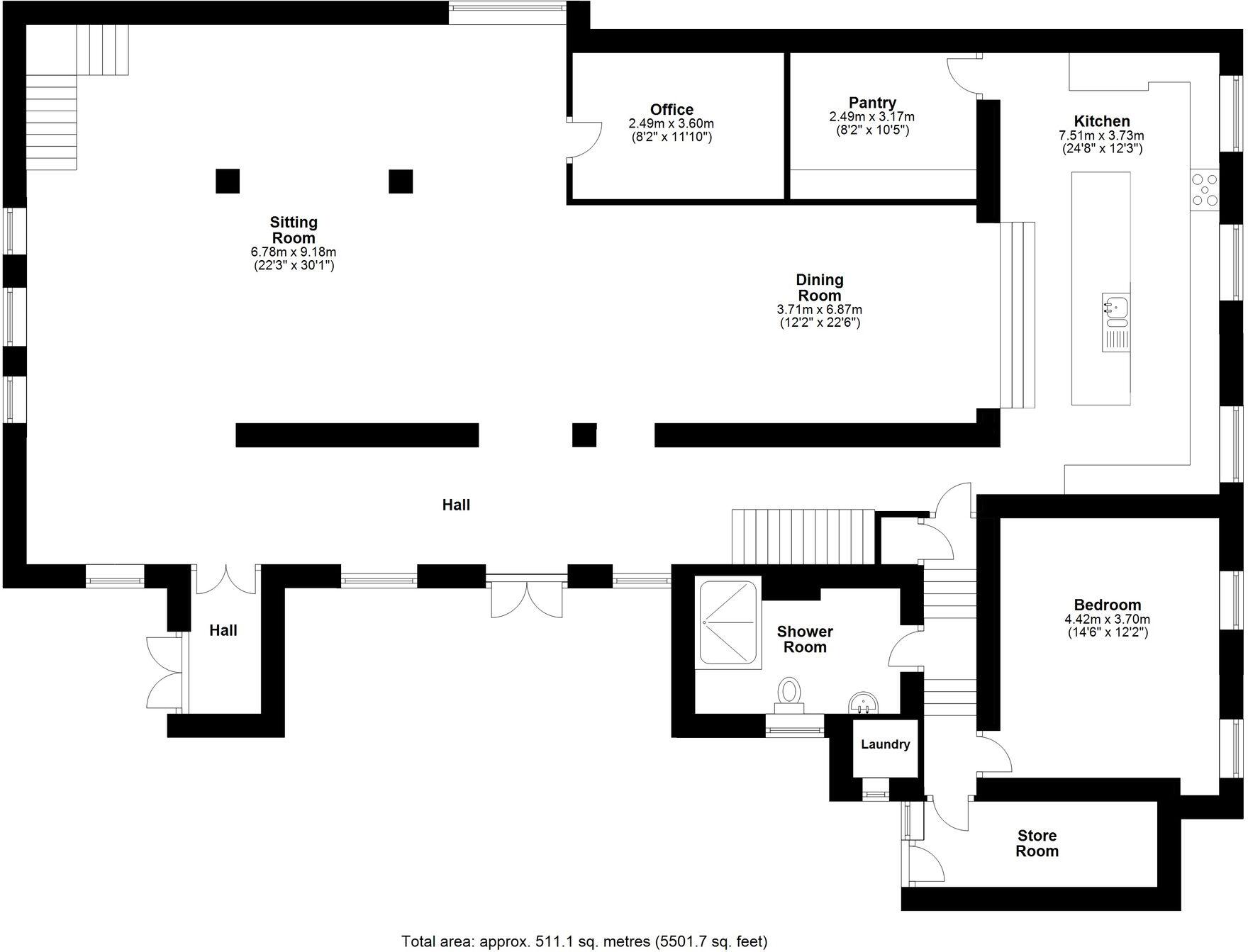
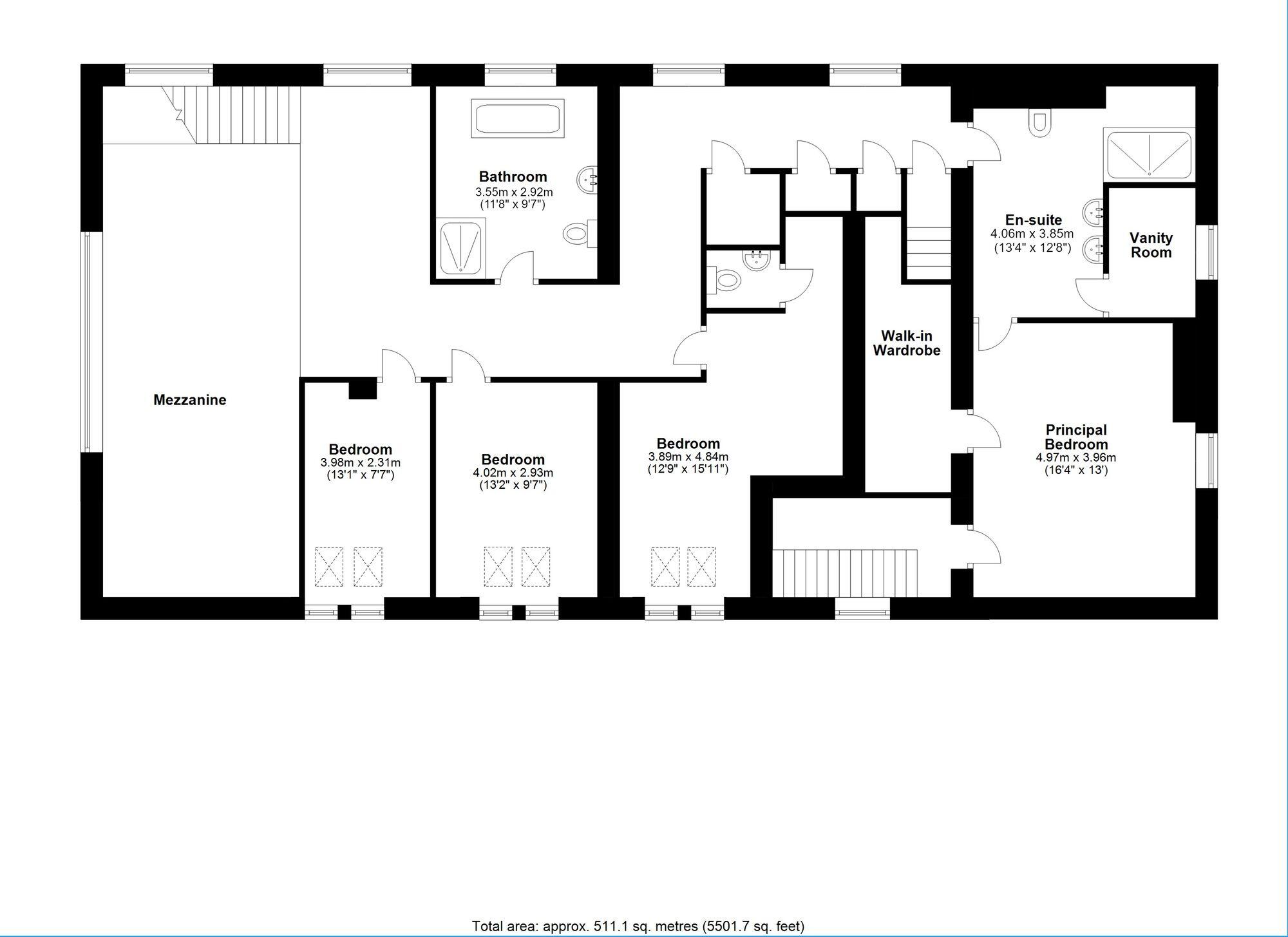
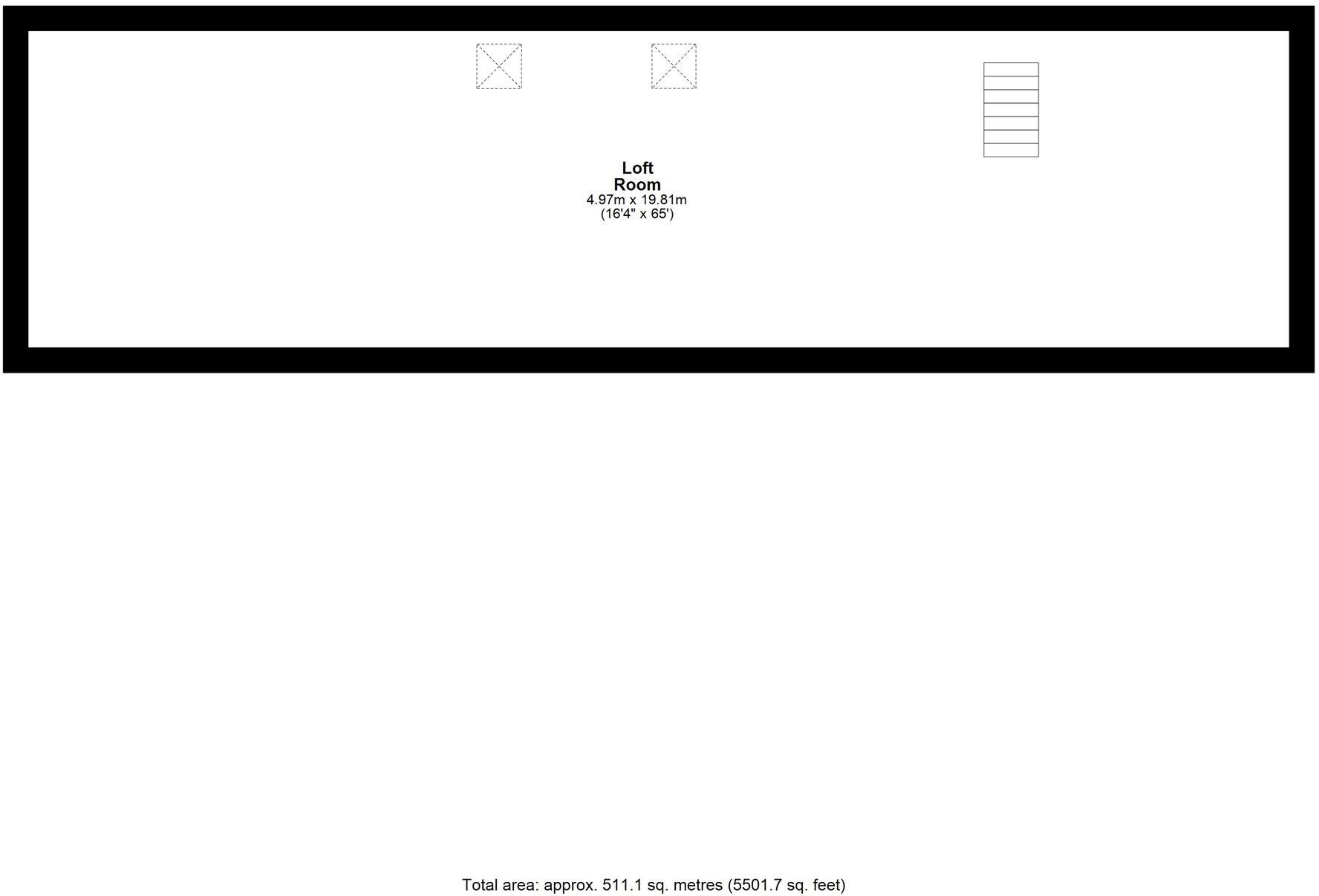
Description
- Former Shotley Bridge Village Hall +
- Fully Renovated +
- Versatile Accommodation +
- Close to Local Amenities +
- Countryside Views +
Accommodation in Brief
Ground Floor
Entrance Porch | Hallway | Open Plan Lounge/Dining Room/Kitchen | Pantry/Utility Room | Office/Snug | Double Bedroom | Shower Room/WC | Storage Room
First Floor
Principal Bedroom with En-Suite and Vanity Room | Walk-in Wardrobe | Bedroom Two with En-Suite | Two Further Bedrooms | Family Bathroom | Mezzanine
Second Floor
Versatile Loft Space
The Property
Situated within a quiet cul-de-sac is a remarkable conversion of the former Shotley Bridge Village Hall, which has been beautifully renovated to create an exceptional contemporary home. Contained within a traditional-style exterior, the interiors showcase a mix of striking contemporary features.
The entrance hall makes an immediate first impression with a sweeping glass-balustraded staircase and sculptural pendant lighting fixture, leading into a vast open-plan living area filled with natural light from grand chapel-style windows. The layout flows naturally, with defined yet open spaces for relaxing, dining, and entertaining.
The main sitting area is anchored by a striking three-sided glass fireplace, forming both a visual centrepiece and a warm, inviting focal point. Steps lead down into the impressive kitchen that is spacious and well appointed, with a distinctive brutalist flair. A central island offers generous preparation space and an accompanying pantry provides further practicality. High quality integrated appliances elevate the kitchen’s functionality, including an AEG dishwasher, oven, and induction hob, paired with a NEFF oven and SMEG extractor hood. A Siemens microwave and fridge-freezer are seamlessly integrated and neatly housed in the pantry, ensuring a sleek, organised space.
A separate reception room adjacent to the lounge area is a suitable option for a home office, snug, or additional sitting room.
The ground floor also features a self-contained accommodation wing, complete with a spacious double bedroom and a contemporary shower room. With its own private entrance, this space presents an ideal arrangement for multi-generational living, guest accommodation, or as a potential rental opportunity.
Upstairs, the first floor opens onto a generous landing with a mezzanine overlooking the main living area - a perfect spot for a seating area or entertaining space. This level accommodates three beautifully appointed bedrooms, all benefiting from picturesque countryside views, along with a contemporary family bathroom. The bathroom features a walk-in shower and a premium stone resin freestanding bathtub and sink, renowned for its superior heat retention and durable, high-quality finish.
At the far end of the property, the principal suite offers a luxurious private retreat, boasting an en-suite shower room with dual sinks, a separate vanity dressing area, and an adjacent walk-in wardrobe. For added privacy and convenience, the suite is also accessible via its own staircase leading directly to the ground floor.
The second floor offers ample scope, with a flexible space that can be tailored to suit individual needs. Bathed in natural light from well-placed Velux windows, it provides the potential for up to three additional bedrooms or could serve as a games room, gym, study, or additional living areas, adapting effortlessly to a variety of lifestyles.
Externally
Approached via a gated entrance, the property enjoys a private driveway with ample off-road parking. A generously proportioned terrace extends the living space outdoors, featuring a stylish canopy roof that allows for year-round entertaining. Whether hosting guests or enjoying quiet moments of relaxation, this well-designed outdoor area provides the perfect setting for alfresco dining while taking in the peaceful surroundings.
Agents Note
The neighboring property, The Manse, holds a deed of easement across The Village Hall, granting access to their property. The current owners are open to negotiating the sale of this easement separately.
Local Information
Shotley Bridge is a popular and appealing village, set in the Derwent Valley on the borders of County Durham and Northumberland and a convenient location for commuting to regional centres. Shotley Bridge offers a range of local amenities including a mobile post office, shops, restaurant and public houses.
Nearby Consett and Hexham offer several supermarkets, larger stores and professional services. Historic Durham and vibrant Newcastle are also within easy reach, providing comprehensive cultural, educational, recreational and shopping facilities. For keen walkers, there are many nearby opportunities for all levels of fitness.
For schooling there are a number of primary, junior and nursery schools within easy reach, while secondary schooling is offered in Consett and Lanchester. Several local bus companies provide transport to and from schools in Hexham and Corbridge as well as to private schools in Newcastle and Durham.
For commuters there is an excellent road network that links to the A1, A68 and A69 providing easy access to Newcastle and Durham City Centres with regular bus services. Newcastle International Airport is also very accessible. Newcastle and Durham offer main line rail services to major UK cities north and south.
Approximate Mileages
Corbridge 12.8 miles | Newcastle City Centre 14.4 miles | Durham City Centre 14.8 miles | Hexham 17.5 miles | Newcastle International Airport 16.7 miles
Services
Mains electricity, drainage, gas and water. The property is equipped with a hybrid air-source heat pump and gas boiler system for efficient water heating. Additionally, underfloor heating is installed throughout the ground floor, offering consistent comfort and energy efficiency in every season.
Tenure
Freehold
Wayleaves, Easements & Rights of Way
The property is being sold subject to all existing wayleaves, easements and rights of way, whether or not specified within the sales particulars.
Agents Note to Purchasers
We strive to ensure all property details are accurate, however, they are not to be relied upon as statements of representation or fact and do not constitute or form part of an offer or any contract. All measurements and floor plans have been prepared as a guide only. All services, systems and appliances listed in the details have not been tested by us and no guarantee is given to their operating ability or efficiency. Please be advised that some information may be awaiting vendor approval.
Submitting an Offer
Please note that all offers will require financial verification including mortgage agreement in principle, proof of deposit funds, proof of available cash and full chain details including selling agents and solicitors down the chain. To comply with Money Laundering Regulations, we require proof of identification from all buyers before acceptance letters are sent and solicitors can be instructed.
Disclaimer
The information displayed about this property comprises a property advertisement. Finest Properties strives to ensure all details are accurate; however, they do not constitute property particulars and should not be relied upon as statements of fact or representation. All information is provided and maintained by Finest Properties.
EPC Rating: C Parking - Secure gated
Similar Properties
Like this property? Maybe you'll like these ones close by too.
