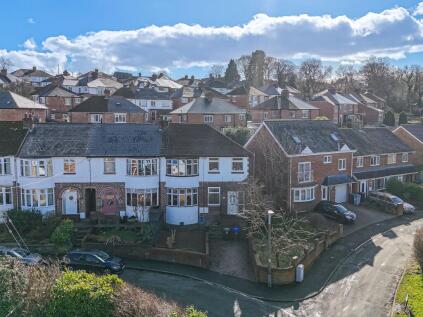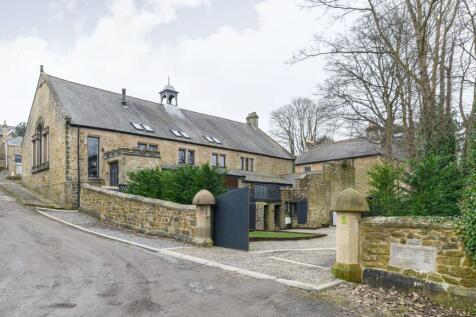This property was removed from Dealsourcr.
4 Bed Detached House, Cash/Bridging Only, Consett, DH8 0DX, £380,000
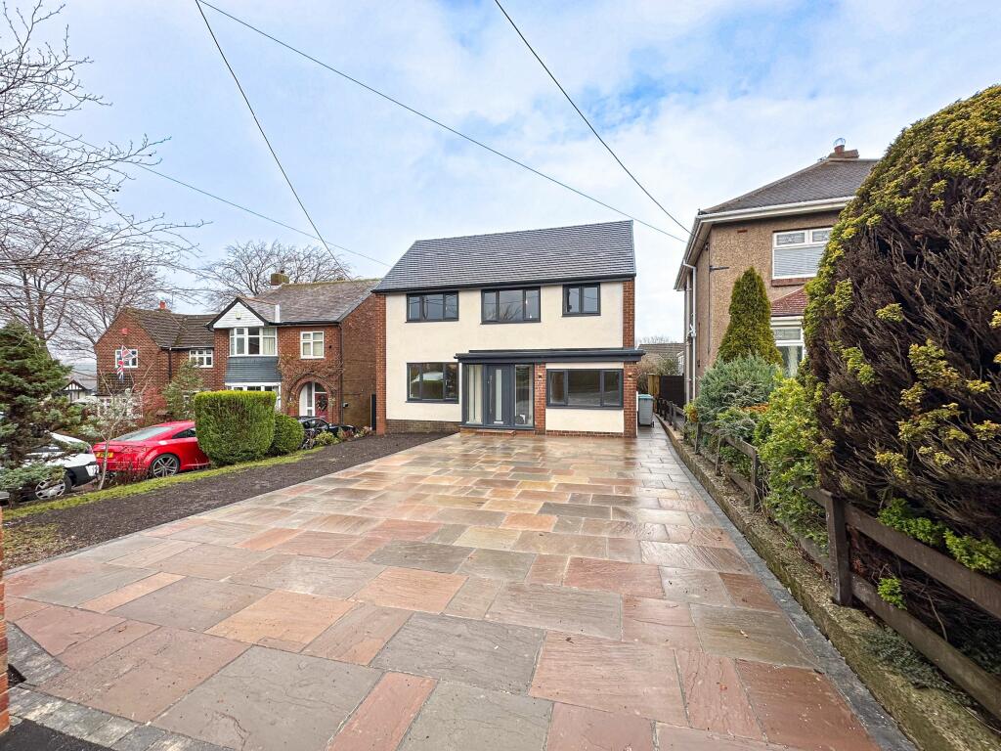
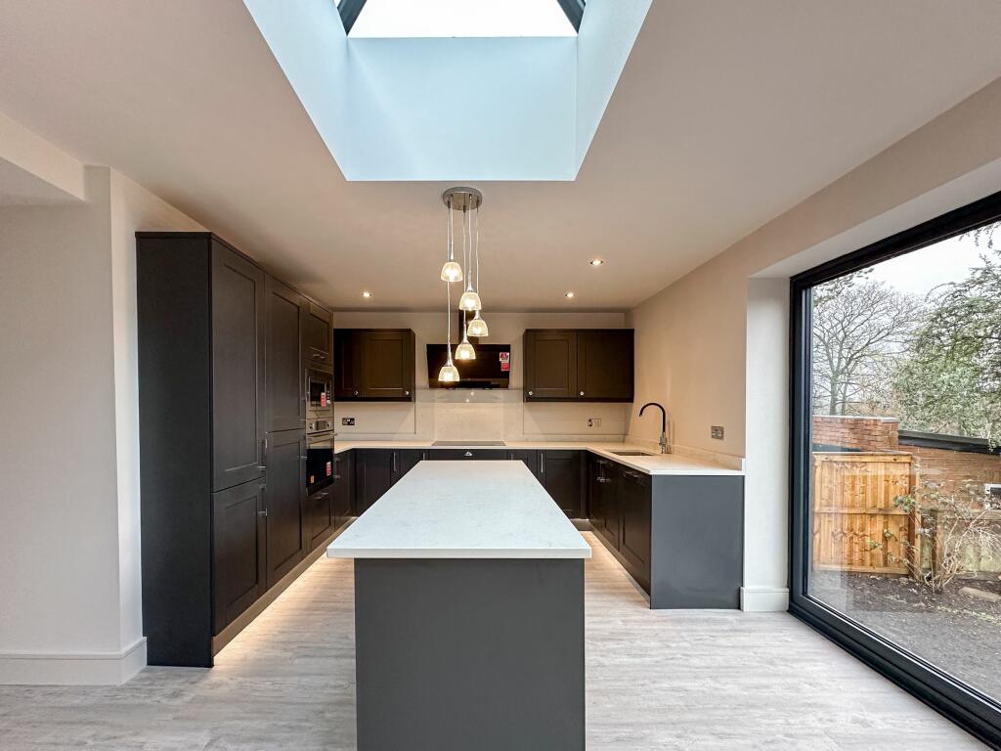
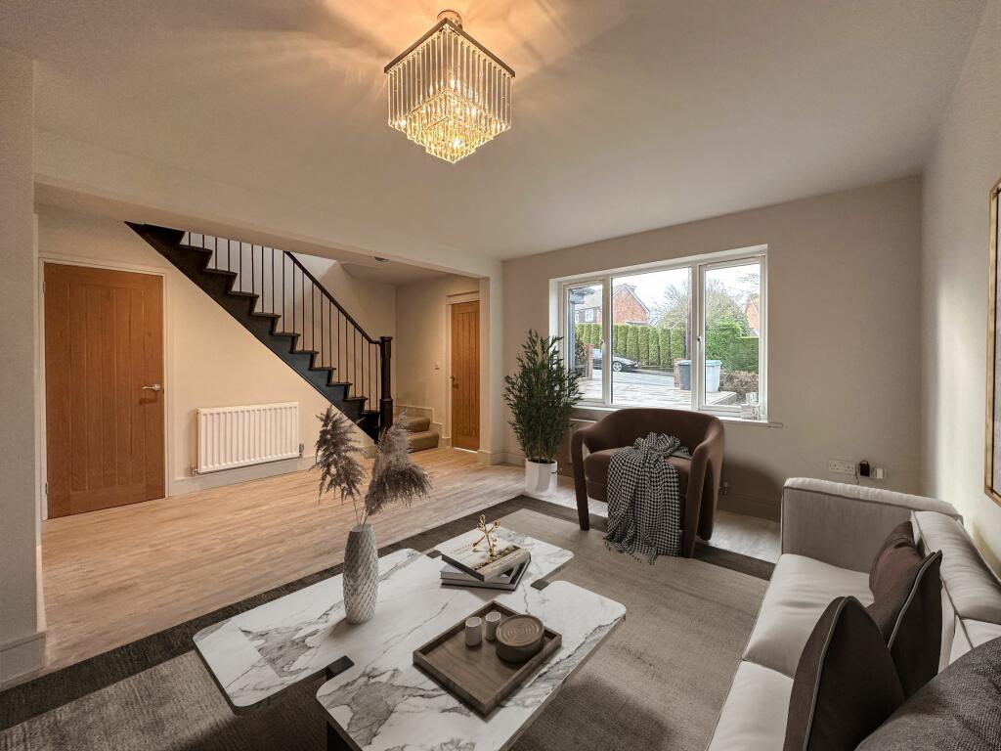
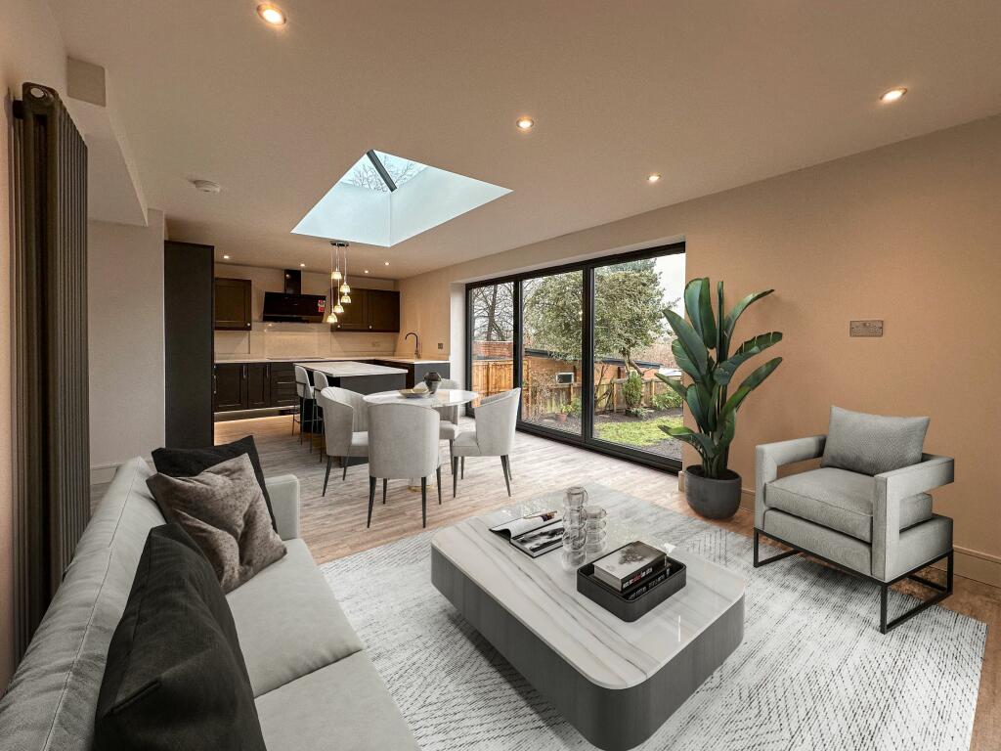
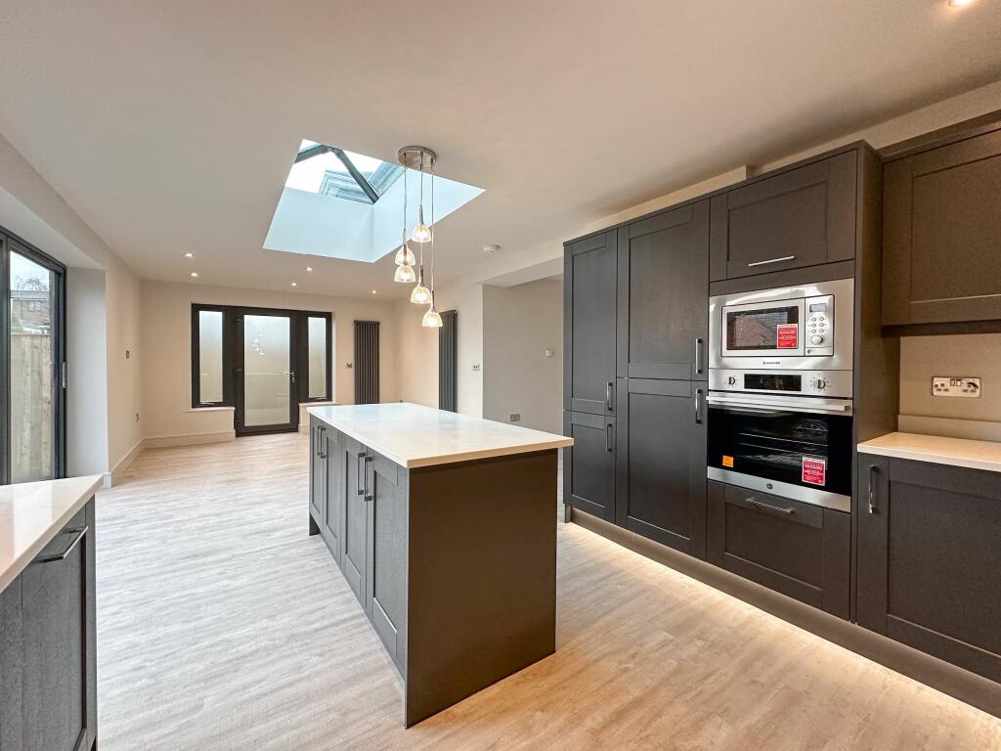
ValuationOvervalued
| Sold Prices | £157.5K - £505K |
| Sold Prices/m² | £1.3K/m² - £3.9K/m² |
| |
Square Metres | ~134.60 m² |
| Price/m² | £2.8K/m² |
Value Estimate | £294,438 |
| |
End Value (After Refurb) | £311,250 |
Investment Opportunity
Cash In | |
Purchase Finance | Bridging Loan |
Deposit (25%) | £95,000 |
Stamp Duty & Legal Fees | £29,200 |
Refurb Costs | £51,660 |
Bridging Loan Interest | £9,975 |
Total Cash In | £187,585 |
| |
Cash Out | |
Monetisation | FlipRefinance & Rent |
Revaluation | £311,250 |
Mortgage (After Refinance) | £233,438 |
Mortgage LTV | 75% |
Cash Left In | £187,585 |
Equity | £77,813 |
Rent Range | £625 - £1,150 |
Rent Estimate | £858 |
Running Costs/mo | £1,164 |
Cashflow/mo | £-306 |
Cashflow/yr | £-3,675 |
Gross Yield | 3% |
Local Sold Prices
26 sold prices from £157.5K to £505K, average is £261.5K. £1.3K/m² to £3.9K/m², average is £2.2K/m².
Local Rents
10 rents from £625/mo to £1.1K/mo, average is £760/mo.
Local Area Statistics
Population in DH8 | 38,324 |
Population in Consett | 38,379 |
Town centre distance | 1.22 miles away |
Nearest school | 0.20 miles away |
Nearest train station | 5.90 miles away |
| |
Rental demand | Balanced market |
Rental growth (12m) | +9% |
Sales demand | Seller's market |
Capital growth (5yrs) | +14% |
Property History
Listed for £380,000
November 28, 2024
Floor Plans

Description
Similar Properties
Like this property? Maybe you'll like these ones close by too.
