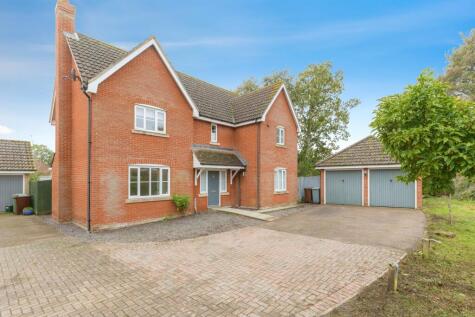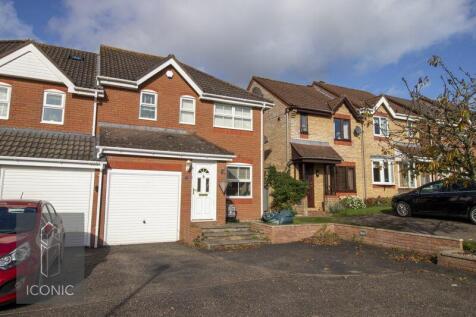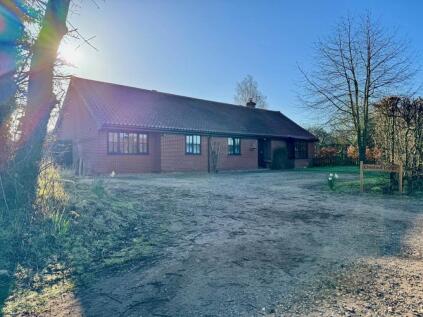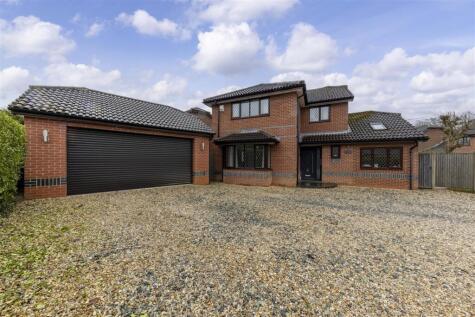6 Bed Detached House, Single Let, Norwich, NR10 3SY, £400,000
Beckside, Horsford, Norwich, Norfolk, NR10 3SY - 10 days ago
Sold STC
BTL
~186 m²
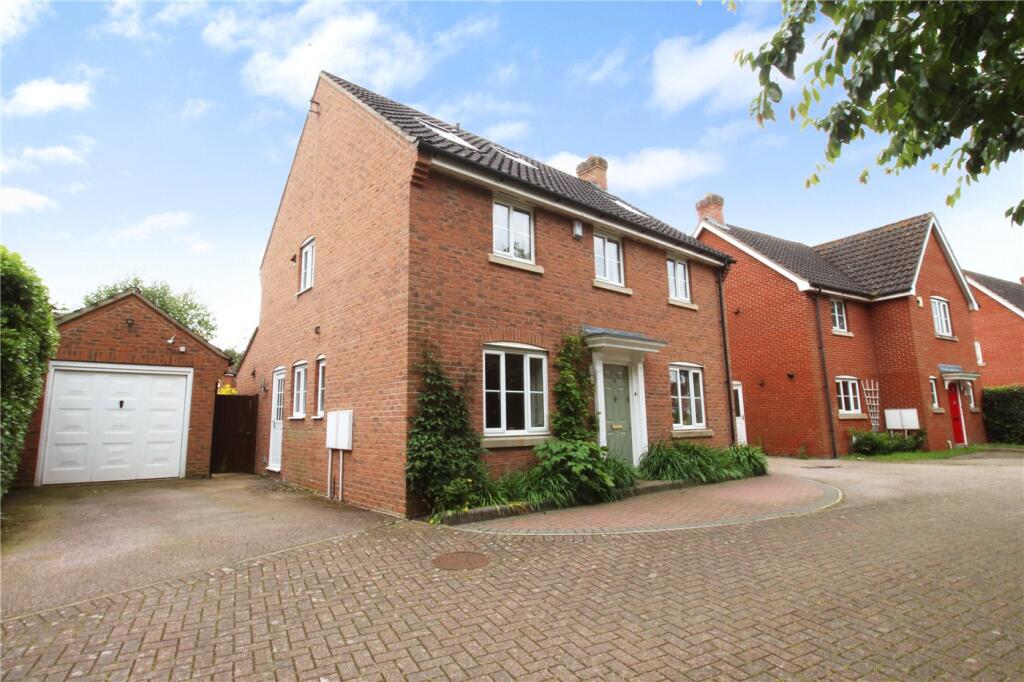
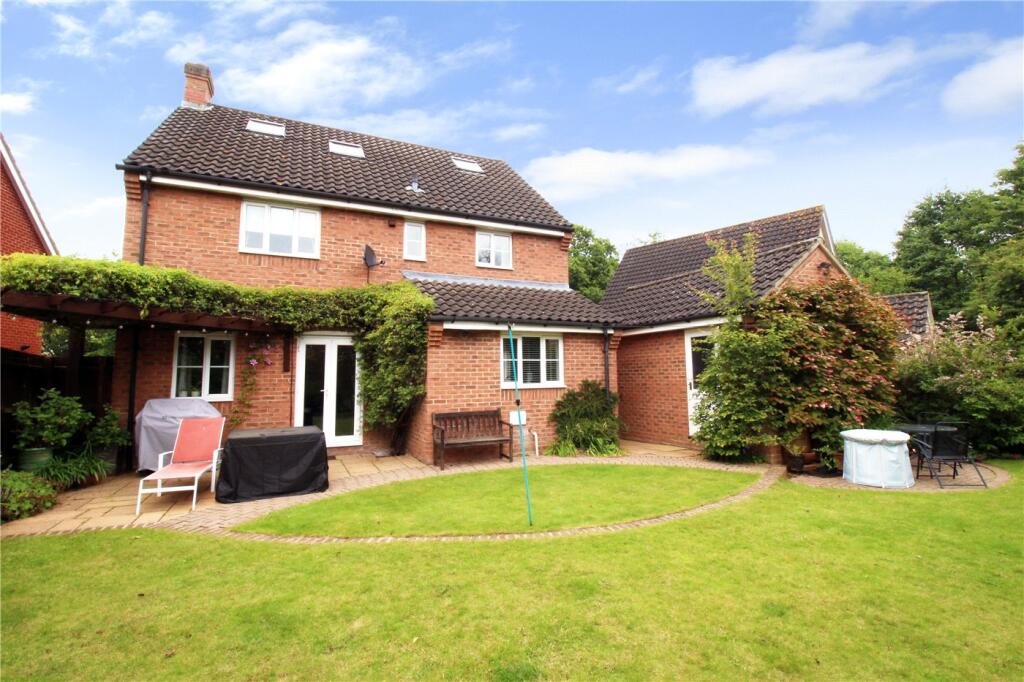
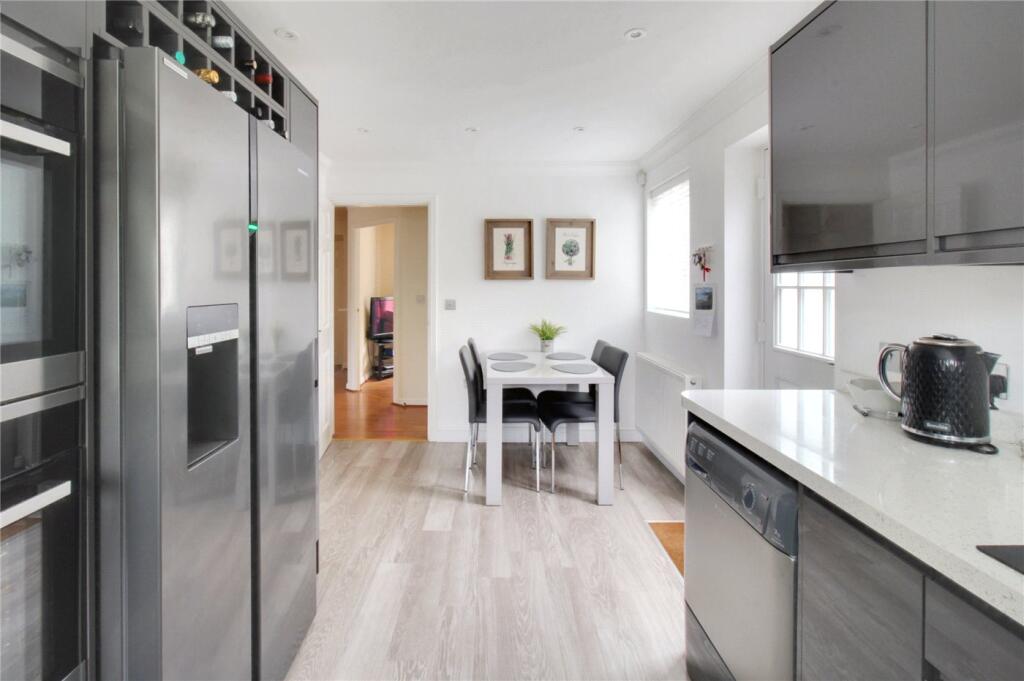
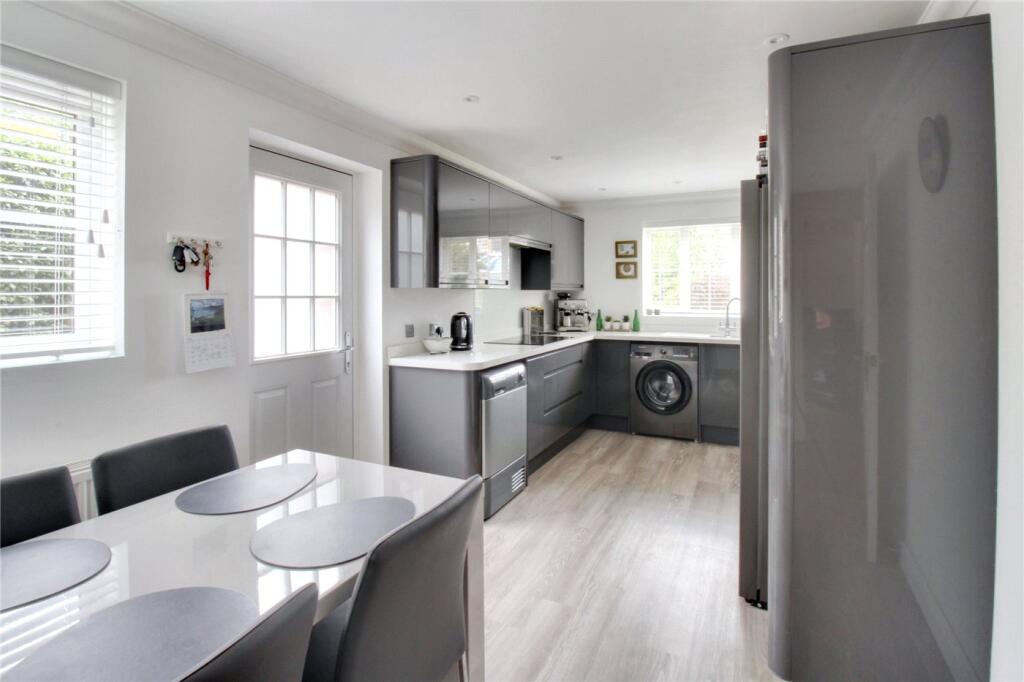
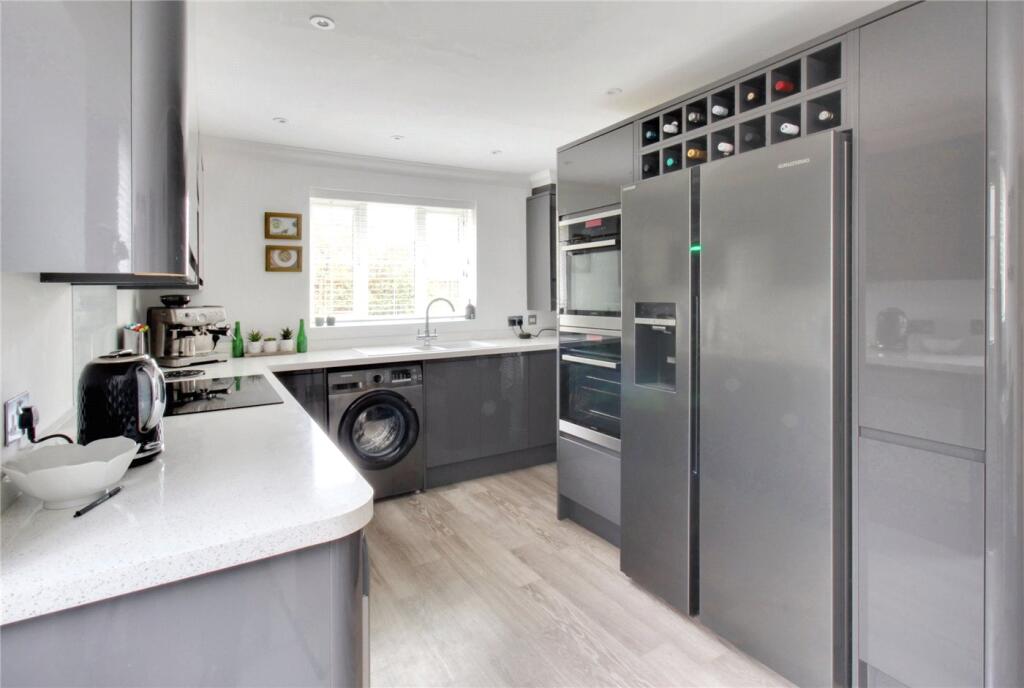
+19 photos
ValuationUndervalued
| Sold Prices | £250.5K - £560K |
| Sold Prices/m² | £2.2K/m² - £4.5K/m² |
| |
Square Metres | ~186 m² |
| Price/m² | £2.2K/m² |
Value Estimate | £492,000 |
| BMV | 23% |
Cashflows
Cash In | |
Purchase Finance | Mortgage |
Deposit (25%) | £100,000 |
Stamp Duty & Legal Fees | £28,700 |
Total Cash In | £128,700 |
| |
Cash Out | |
Rent Range | £975 - £2,000 |
Rent Estimate | £1,046 |
Running Costs/mo | £1,479 |
Cashflow/mo | £-433 |
Cashflow/yr | £-5,198 |
Gross Yield | 3% |
Local Sold Prices
21 sold prices from £250.5K to £560K, average is £346K. £2.2K/m² to £4.5K/m², average is £2.9K/m².
Local Rents
11 rents from £975/mo to £2K/mo, average is £1.3K/mo.
Local Area Statistics
Population in NR10 | 22,761 |
Population in Norwich | 366,887 |
Town centre distance | 4.45 miles away |
Nearest school | 0.70 miles away |
Nearest train station | 5.55 miles away |
| |
Rental growth (12m) | +9% |
Sales demand | Balanced market |
Capital growth (5yrs) | +23% |
Property History
Listed for £400,000
March 26, 2025
Floor Plans
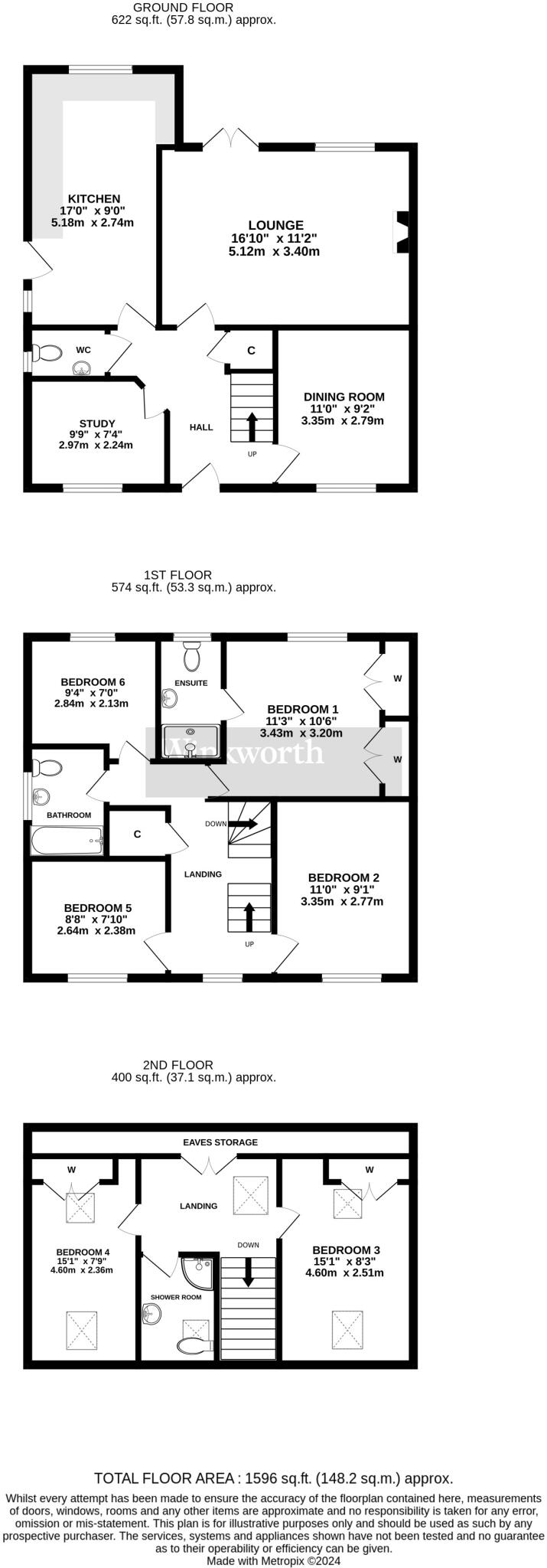
Description
Similar Properties
Like this property? Maybe you'll like these ones close by too.
4 Bed House, Single Let, Norwich, NR10 3SY
£500,000
1 views • 5 months ago • 129 m²
Sold STC
3 Bed House, Single Let, Norwich, NR10 3ST
£260,000
5 months ago • 79 m²
4 Bed Bungalow, Single Let, Norwich, NR10 3DH
£690,000
10 days ago • 129 m²
5 Bed House, Single Let, Norwich, NR10 3SQ
£510,000
2 months ago • 135 m²
