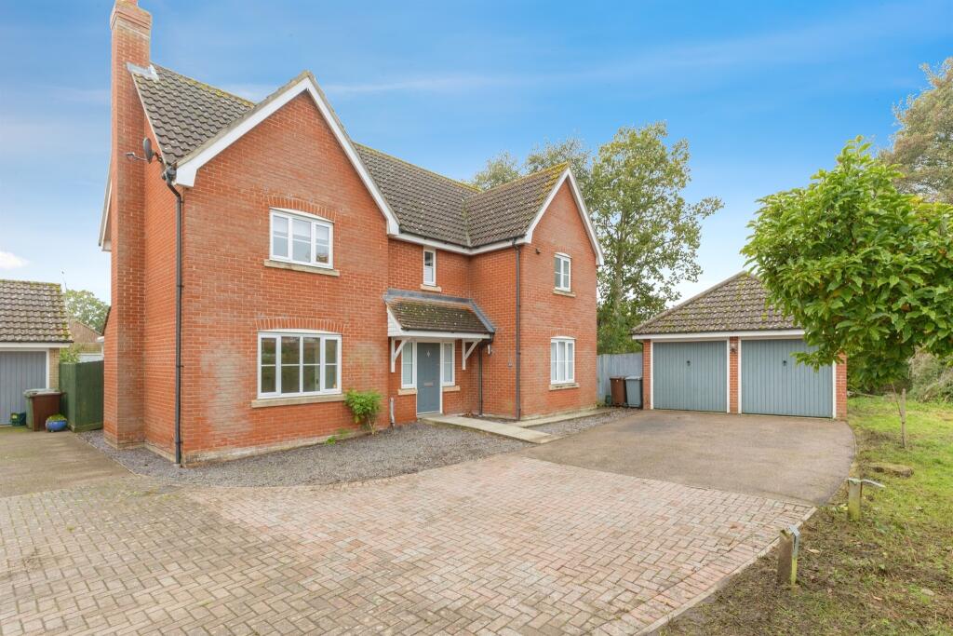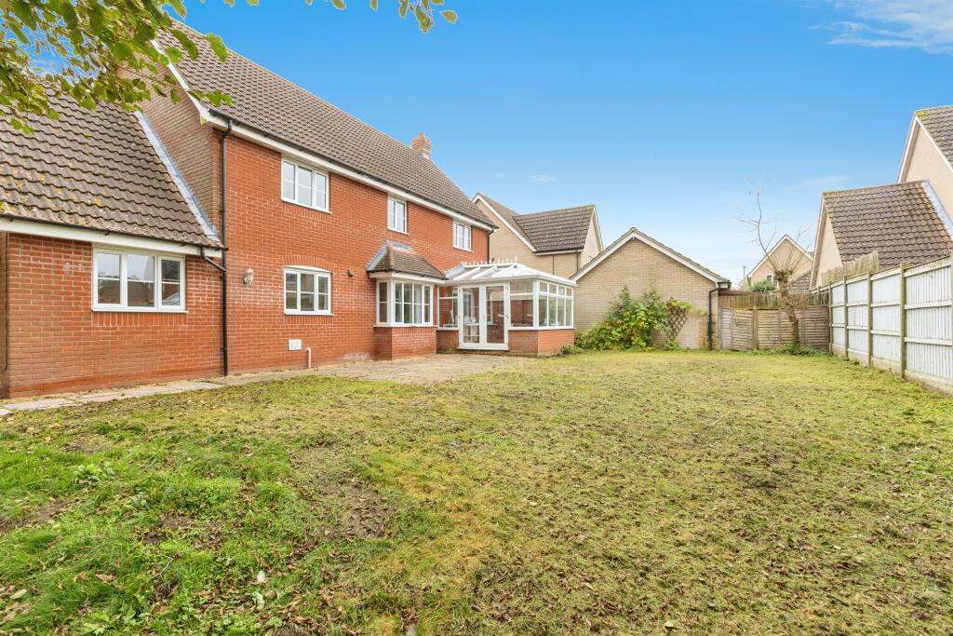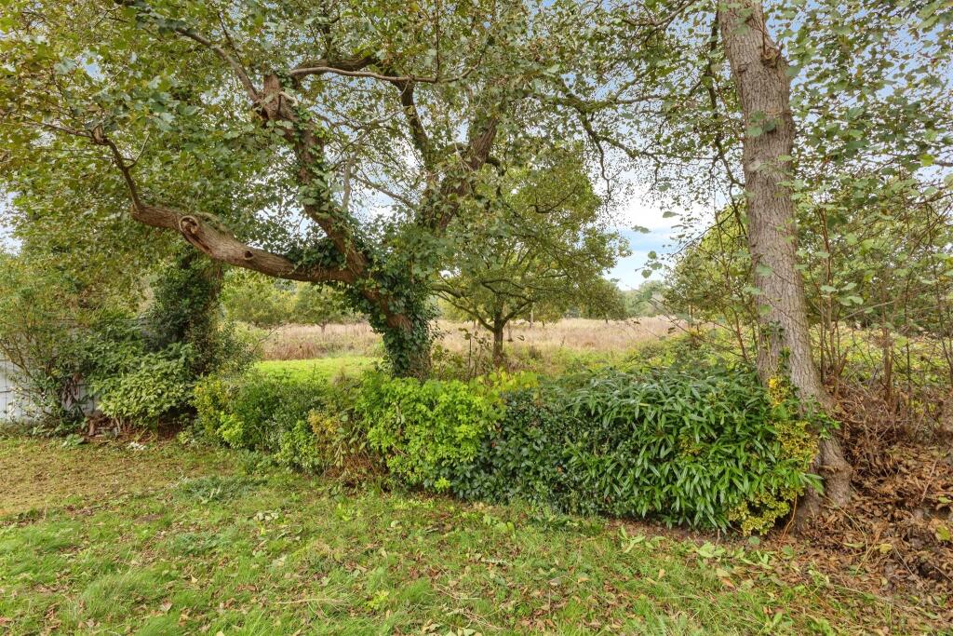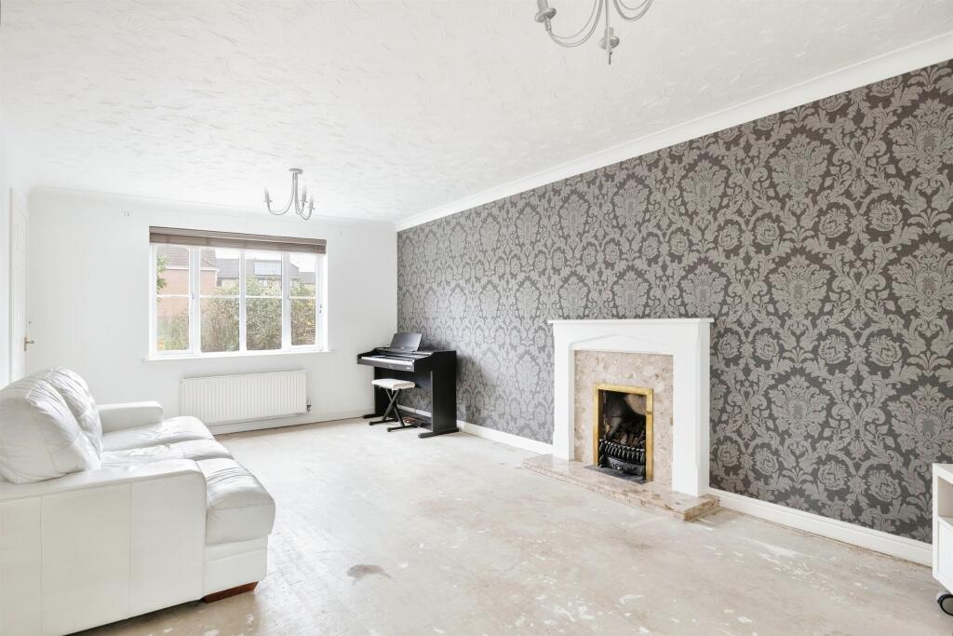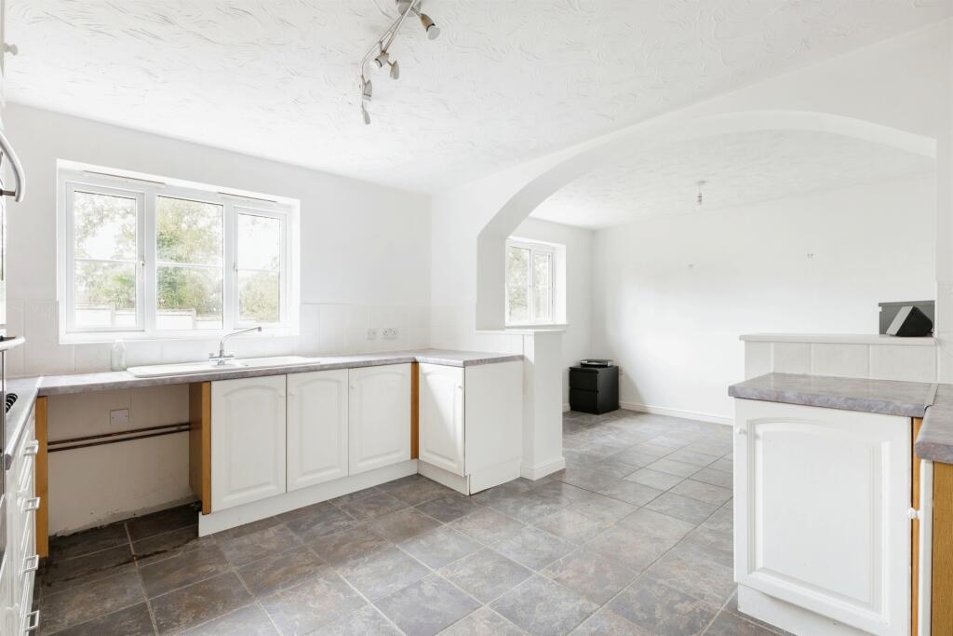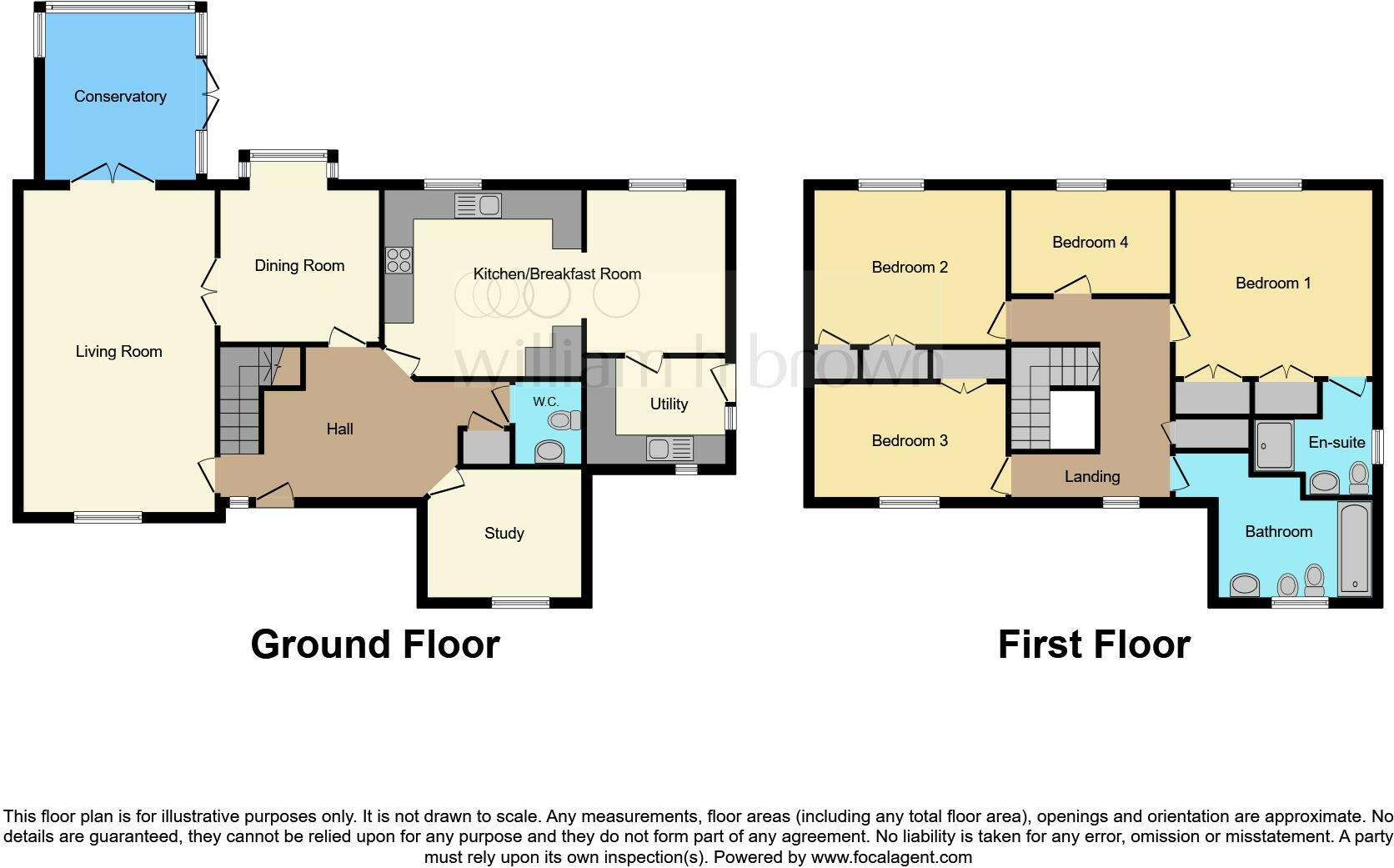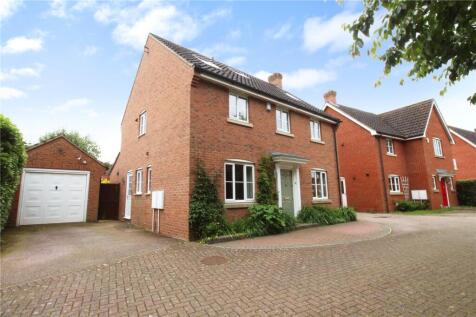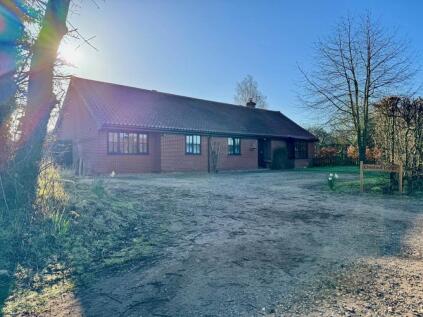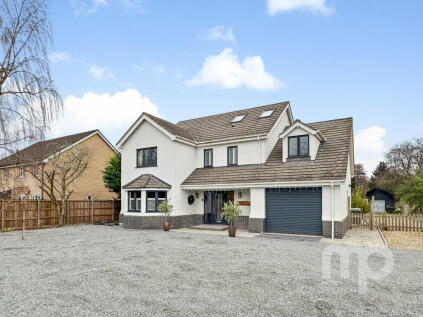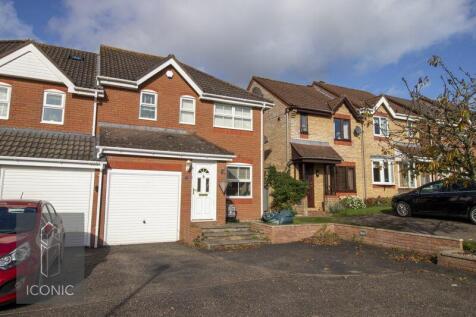- DETACHED FAMILY HOME +
- FOUR BEDROOMS +
- MASTER ENSUITE + FAMILY BATHROOM +
- THIS DESIGN IS ONE OF ONLY TWO ON THIS ESTATE +
- AMPLE OFF-ROAD PARKING + DOUBLE GARAGE +
- BACKS ONTO STUNNING FIELD VIEWS +
- SOUGHT-AFTER NR10 POSTCODE +
- NO UPWARD CHAIN! +
SUMMARY
NO UPWARD CHAIN WILLIAM H BROWN ARE DELIGHTED TO PRESENT THIS WELL-PRESENTED DETACHED HOUSE, located in the highly regarded village of Horsford. The property itself would make a perfect family home and benefits from four bedrooms off landing, one of which boast ensuite facilities. View now!
DESCRIPTION
THIS WELL-PRESENTED DETACHED HOME is in the popular NR10 postcode just to the northwest of Norwich city centre. It would make a perfect family home, and benefits from four bedrooms off landing, a well-maintained garden, and parking for multiple vehicles. Horsford is a delightful, well-served village with a variety of services and amenities including, takeaways, butchers, bakery, hairdressers, schools, and kindergarten, as well a village hall and social club. It also offers commuters easy access for the Northern Distributor Road which connects the north and south of Norwich and regular bus links into Norwich City Centre and beyond. Internally, the accommodation comprises of; grand entrance hall, study, living room, dining room, conservatory, wc, kitchen/breakfast room, and utility room. This is complemented to the first floor by landing area, four bedrooms, master ensuite, and family bathroom.
Furthermore, this spacious family home is not only located down a cul-de-sac but also backs onto fields which is a real selling point for this home, ideal for enjoying the summer months, along with parking for several vehicles and double garage, which could lend itself for conversion subject to relevant building regulations.
Future occupants can create their own style and finish, and purchase with no upward chain. We would highly recommend a full and early internal inspection to fully appreciate the accommodation being offered.
Entrance Hall
Double glazed external entrance door to and window to front aspect, radiator, built in cupboard, tiled flooring, stairs to first floor landing and gives access to study, living room, dining room, kitchen/breakfast room and WC.
Study 8' 8" x 8' 9" ( 2.64m x 2.67m )
UPVC double glazed window to front aspect and radiator.
Wc
Suite comprising, WC and wash hand basin.
Living Room 21' x 11' 5" ( 6.40m x 3.48m )
UPVC double glazed window to the front, double glazed french doors to the conservatory and doors opening to dining room.
Conservatory 11' 5" x 10' 2" ( 3.48m x 3.10m )
On a brick base of UPVC construction, electric panel heater and double doors opening to rear garden.
Dining Room 12' 2" x 10' 8" + bay ( 3.71m x 3.25m + bay )
UPVC double glazed window to rear aspect and radiator.
Kitchen/Breakfast Room 19' 3" x 12' 6" ( 5.87m x 3.81m )
A range of wall and base units with work surfaces, tiled flooring, four ring gas hob, 1½ bowl sink with mixer tap, electric oven and grill, views across the fields, and two UPVC double glazed windows to rear aspect.
Utility Room 7' 2" x 7' 7" ( 2.18m x 2.31m )
Single bowl sink with mixer tap, tiled floor, plumbing for washing machine, central heating boiler and UPVC double glazed door to side and dual aspect UPVC double glazed windows to side and front aspect.
First Floor Landing
Galleried style landing, airing cupboard and UPVC double glazed window to front aspect.
Bedroom One 12' 6" x 9' 7" ( 3.81m x 2.92m )
UPVC double glazed window to rear aspect, built in wardrobe, radiator and door opening to ensuite.
Ensuite
Suite comprising shower cubical, low level WC, UPVC double glazed window to side aspect and wash hand basin.
Bedroom Two 11' 9" x 12' 1" ( 3.58m x 3.68m )
UPVC double glazed window to rear aspect, built in wardrobes and UPVC double glazed window to rear aspect.
Bedroom Three 11' 5" x 10' 4" ( 3.48m x 3.15m )
UPVC double glazed window to front aspect, radiator and built in wardrobe.
Bedroom Four 9' 6" x 7' 1" ( 2.90m x 2.16m )
UPVC double glazed window to front aspect and radiator,
Bathroom
Suite comprising UPVC double glazed window to front aspect, bath with shower, wash basin, low level WC, extractor fan and shaver socket.
Outside
To the front of the house is a driveway providing ample off-road parking and double garage that runs alongside the beck. To the rear is a sloped mostly laid to lawn garden with well-established trees, shrubs and plants, outside power and tap. Views across the fields make for perfect sunsets.
DIRECTIONS
Upon entering Horsford from the Norwich direction proceed along Holt Road, and after The Dog public house, take a left turn onto Horsebeck way, Beckside is the second left hand turning.
1. MONEY LAUNDERING REGULATIONS: Intending purchasers will be asked to produce identification documentation at a later stage and we would ask for your co-operation in order that there will be no delay in agreeing the sale.
2. General: While we endeavour to make our sales particulars fair, accurate and reliable, they are only a general guide to the property and, accordingly, if there is any point which is of particular importance to you, please contact the office and we will be pleased to check the position for you, especially if you are contemplating travelling some distance to view the property.
3. The measurements indicated are supplied for guidance only and as such must be considered incorrect.
4. Services: Please note we have not tested the services or any of the equipment or appliances in this property, accordingly we strongly advise prospective buyers to commission their own survey or service reports before finalising their offer to purchase.
5. THESE PARTICULARS ARE ISSUED IN GOOD FAITH BUT DO NOT CONSTITUTE REPRESENTATIONS OF FACT OR FORM PART OF ANY OFFER OR CONTRACT. THE MATTERS REFERRED TO IN THESE PARTICULARS SHOULD BE INDEPENDENTLY VERIFIED BY PROSPECTIVE BUYERS OR TENANTS. NEITHER SEQUENCE (UK) LIMITED NOR ANY OF ITS EMPLOYEES OR AGENTS HAS ANY AUTHORITY TO MAKE OR GIVE ANY REPRESENTATION OR WARRANTY WHATEVER IN RELATION TO THIS PROPERTY.
