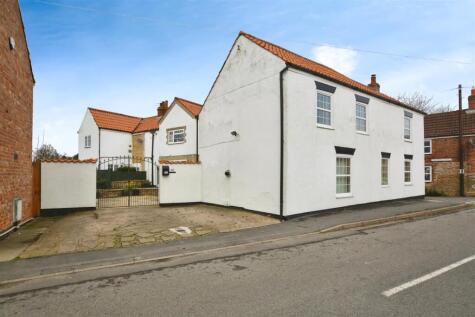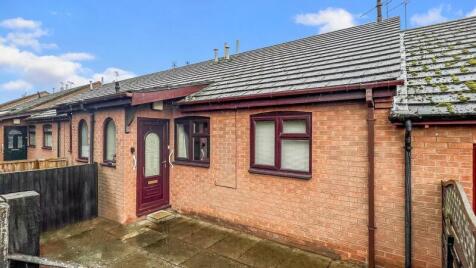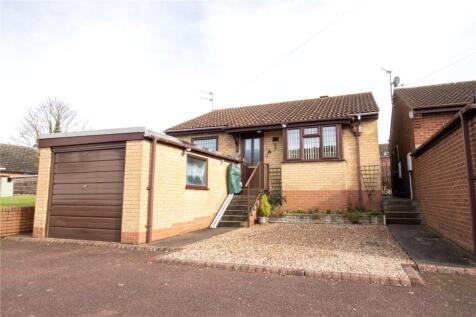3 Bed Semi-Detached House, Single Let, Scunthorpe, DN17 3RT, £175,000
36 Well Street, Messingham, Scunthorpe, DN17 3RT - 20 days ago
BTL
~93 m²
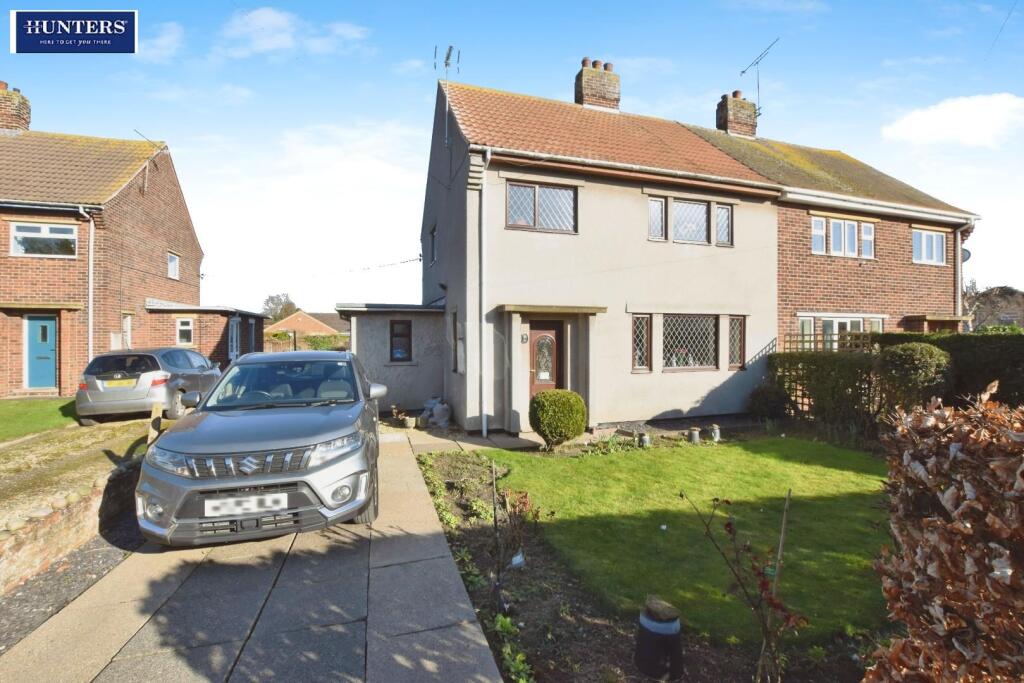
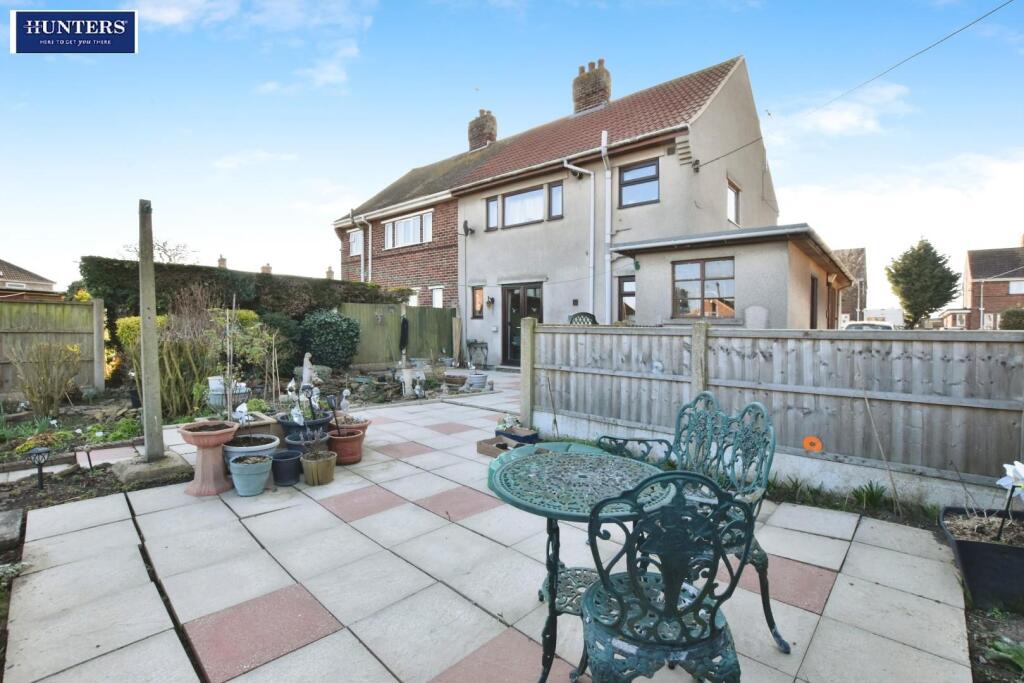
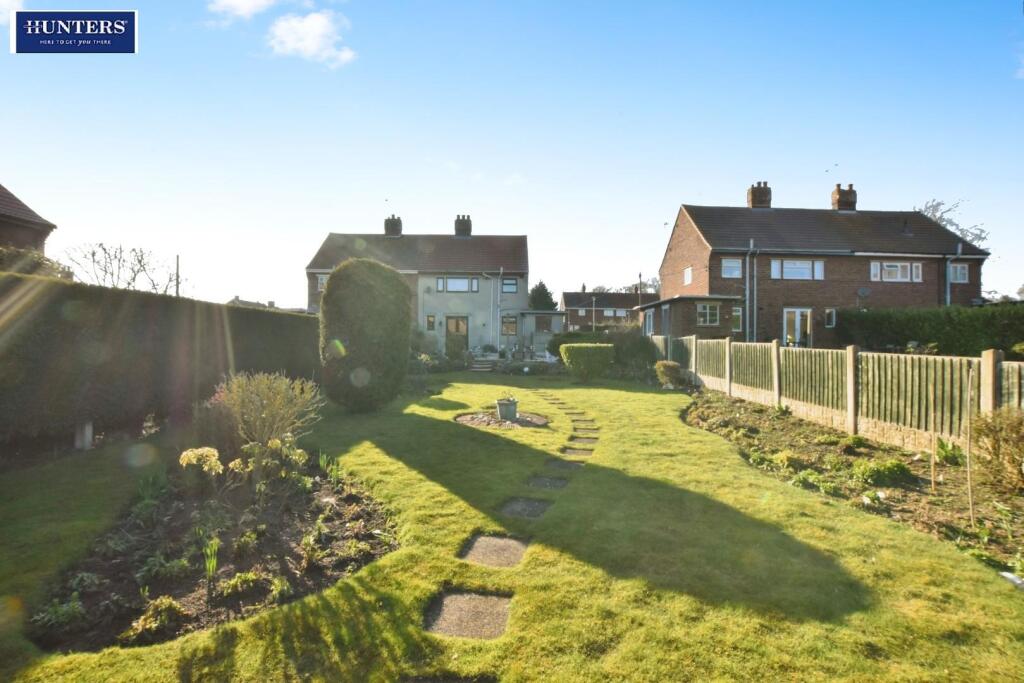
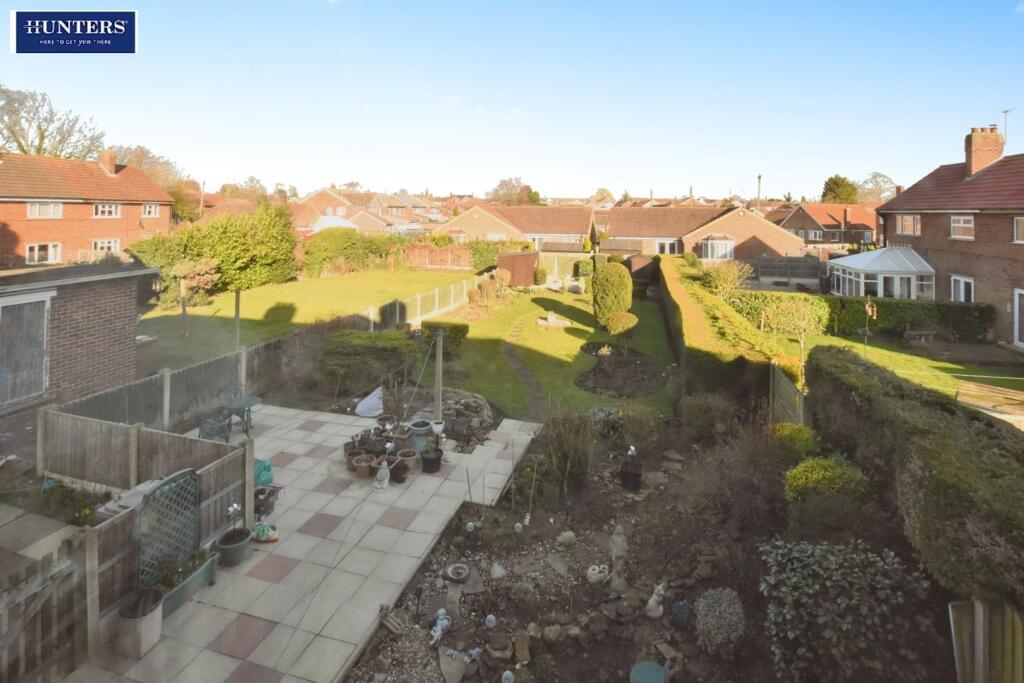
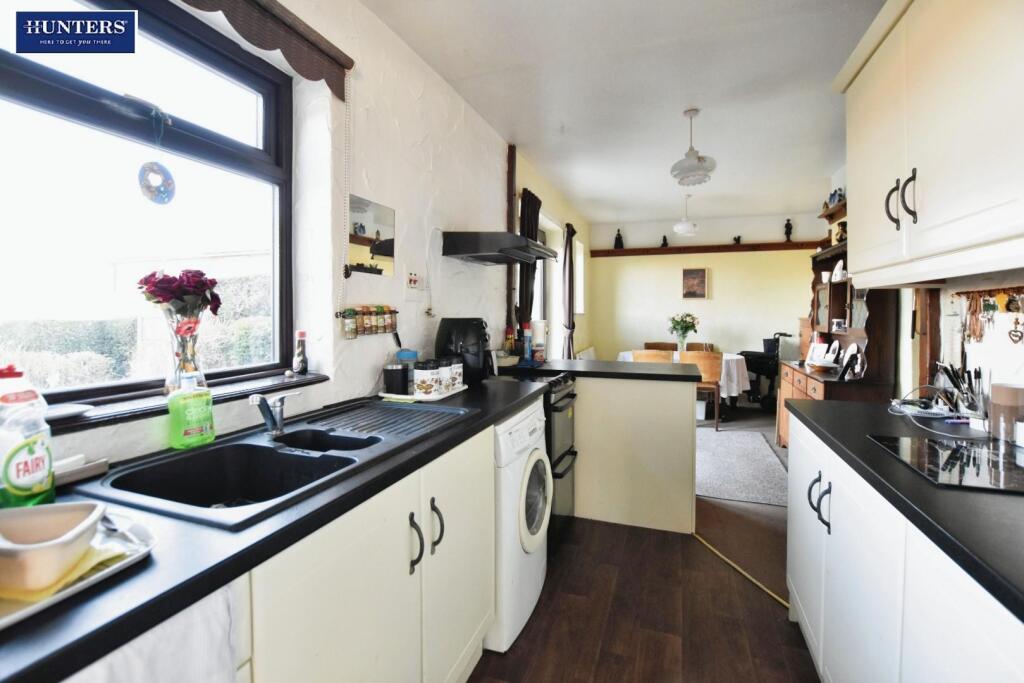
+17 photos
ValuationUndervalued
| Sold Prices | £60K - £377K |
| Sold Prices/m² | £1.6K/m² - £2.9K/m² |
| |
Square Metres | ~93 m² |
| Price/m² | £1.9K/m² |
Value Estimate | £192,539 |
| BMV | 10% |
Cashflows
Cash In | |
Purchase Finance | Mortgage |
Deposit (25%) | £43,750 |
Stamp Duty & Legal Fees | £9,950 |
Total Cash In | £53,700 |
| |
Cash Out | |
Rent Range | £475 - £1,300 |
Rent Estimate | £563 |
Running Costs/mo | £679 |
Cashflow/mo | £-116 |
Cashflow/yr | £-1,398 |
Gross Yield | 4% |
Local Sold Prices
24 sold prices from £60K to £377K, average is £198.7K. £1.6K/m² to £2.9K/m², average is £2.1K/m².
Local Rents
29 rents from £475/mo to £1.3K/mo, average is £825/mo.
Local Area Statistics
Population in DN17 | 37,168 |
Population in Scunthorpe | 105,498 |
Town centre distance | 3.70 miles away |
Nearest school | 0.30 miles away |
Nearest train station | 3.93 miles away |
| |
Rental growth (12m) | +56% |
Sales demand | Balanced market |
Capital growth (5yrs) | +23% |
Property History
Listed for £175,000
March 26, 2025
Floor Plans
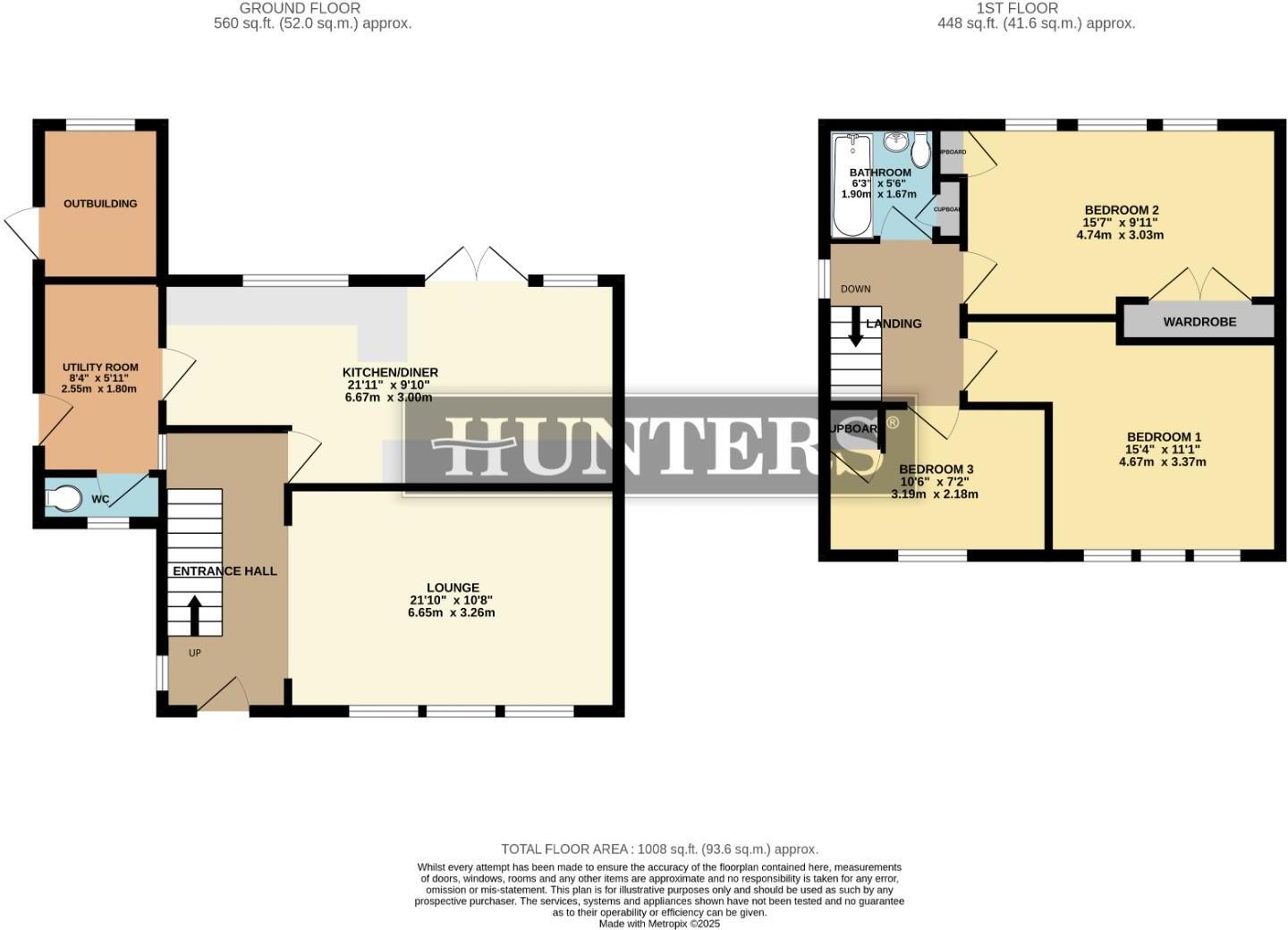
Description
Similar Properties
Like this property? Maybe you'll like these ones close by too.
Sold STC
6 Bed House, Single Let, Scunthorpe, DN17 3PB
£350,000
3 months ago • 186 m²
5 Bed House, Single Let, Scunthorpe, DN17 3SB
£595,000
1 views • 3 months ago • 178 m²
2 Bed Bungalow, Single Let, Scunthorpe, DN17 3TB
£105,000
2 views • a year ago • 68 m²
2 Bed Bungalow, Single Let, Scunthorpe, DN17 3UE
£185,000
4 views • 2 months ago • 68 m²
