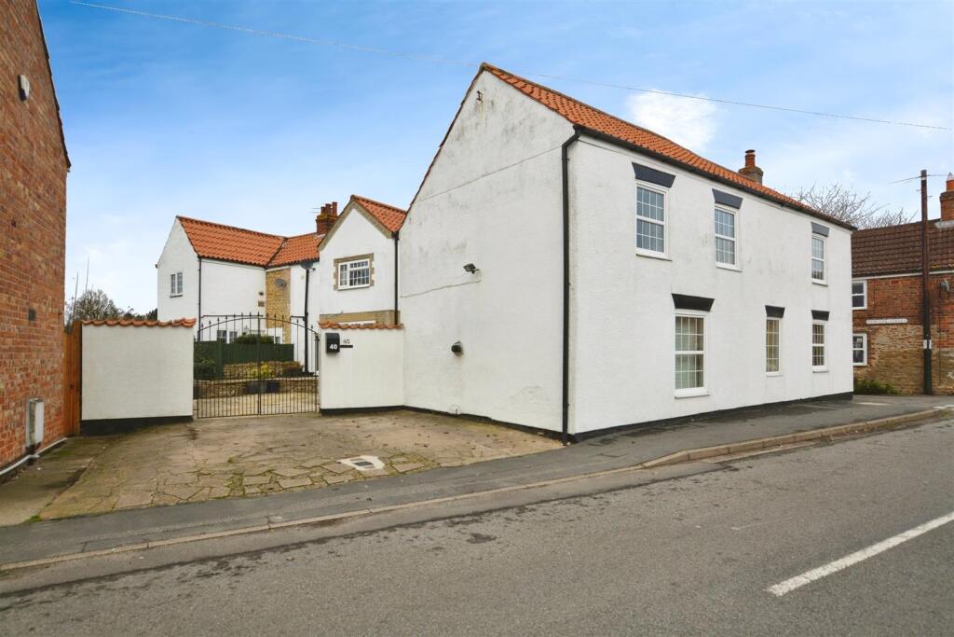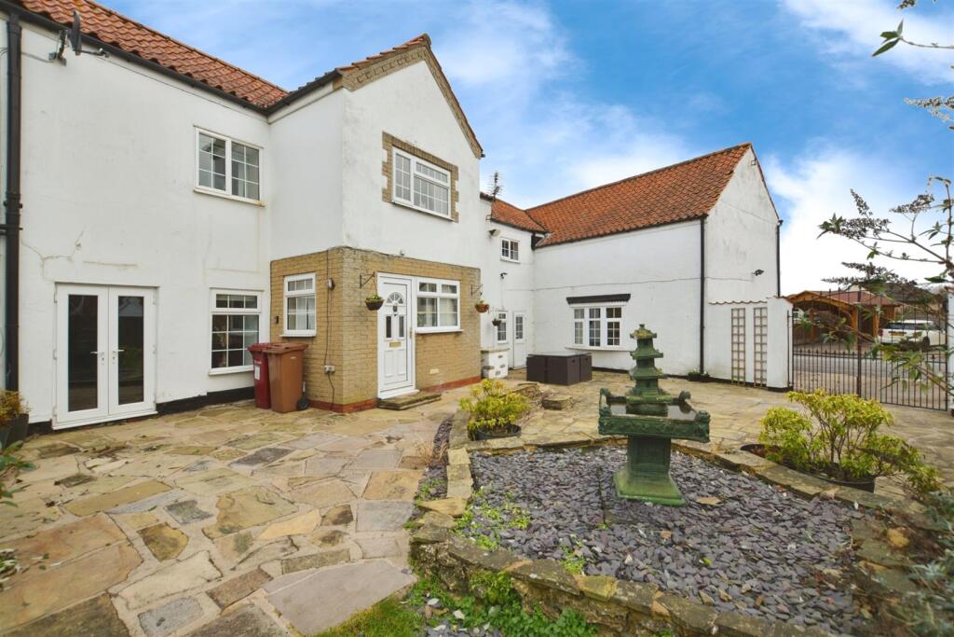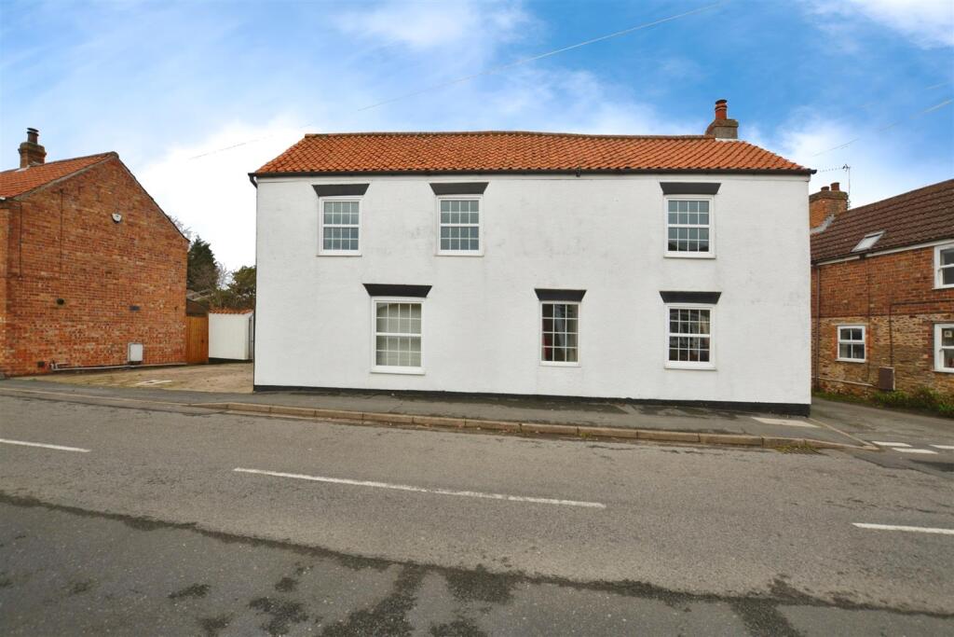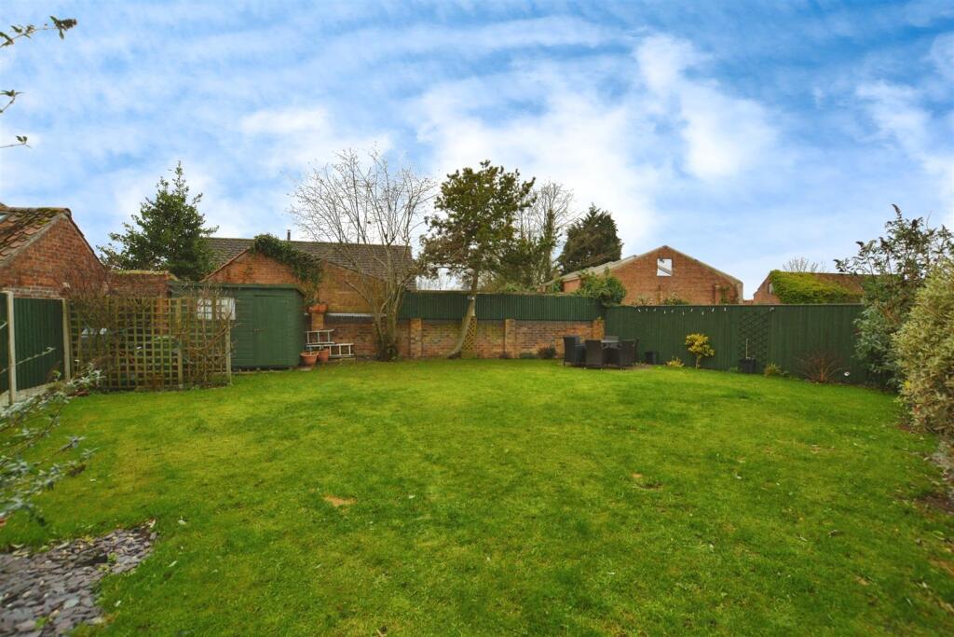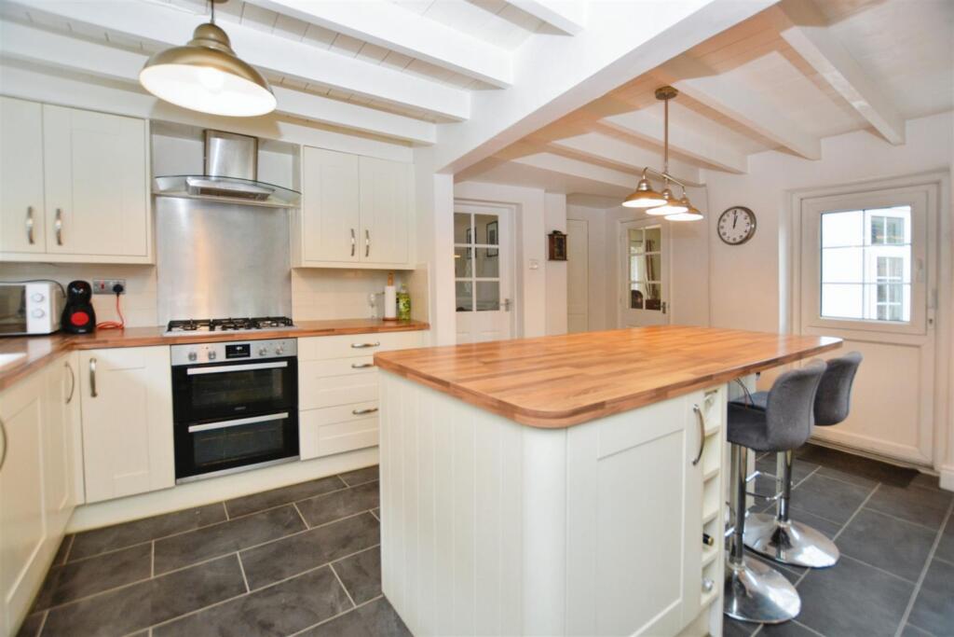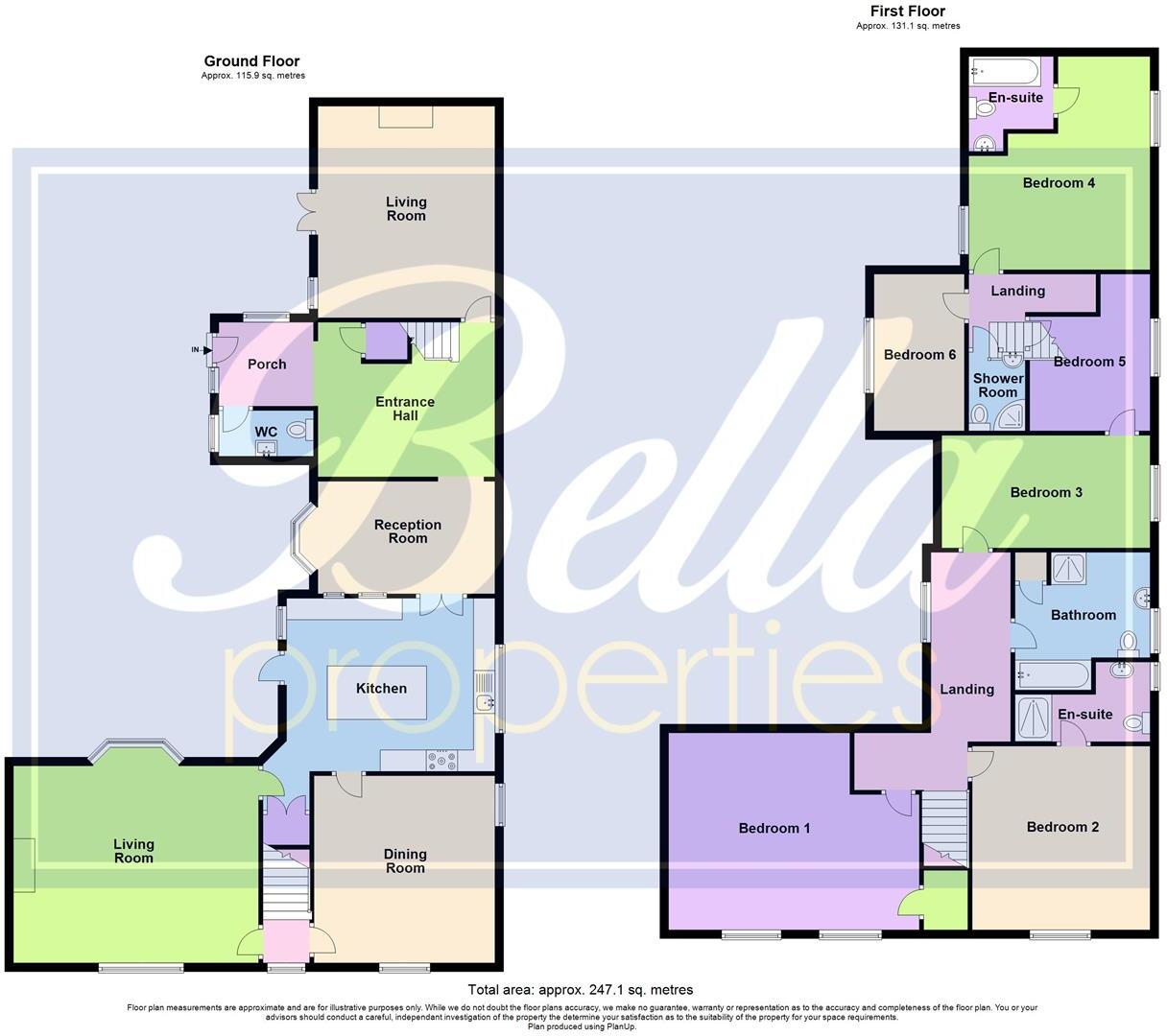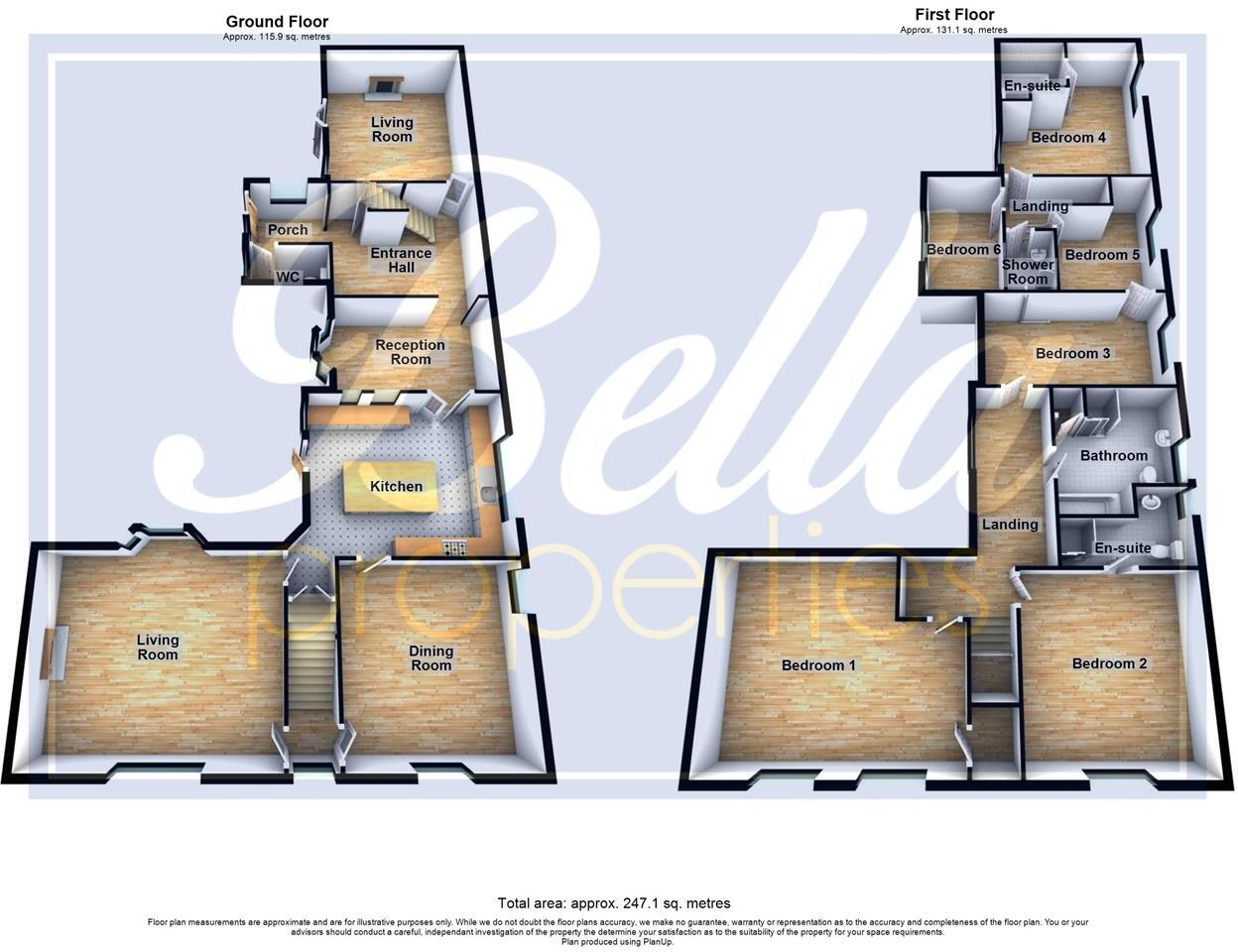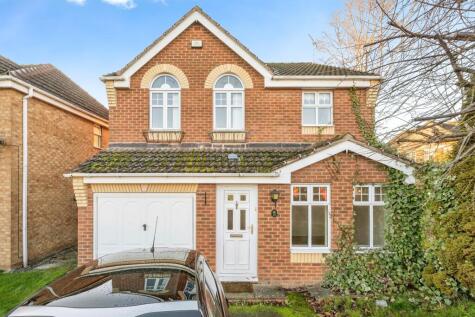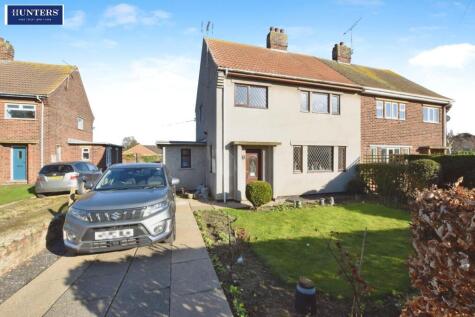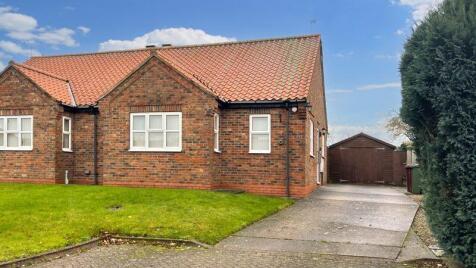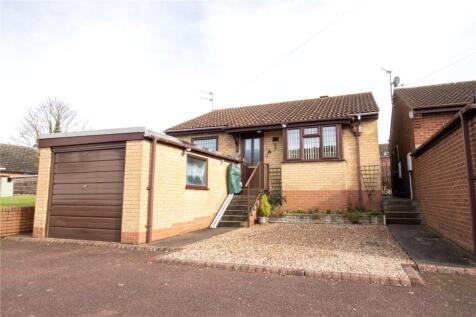- Council Tax Band E +
- EPC Rating TBC +
- Six Bedrooms +
- Four Reception Rooms +
- Two En-Suite Bathrooms +
- Two Additional Bathrooms +
- Great Sized Garden +
- Ideal for Growing Families +
- Close to Local Amenities +
- Viewings Now Avaliable +
Presenting a rare opportunity, a beautiful semi-detached house for sale that will certainly capture the attention of growing families. Boasting an impressive six bedrooms, two of which are enhanced with en-suite bathrooms, four reception rooms, two additional bathrooms and a well-designed kitchen complete with an island. Externally, this home comes with a generous sized, private garden.
Located in the sought after village of Messingham close to local amenities including schools, shops, restaurants and transport links to further afield, this home is beautifully presented throughout by the current owners and packed with charm and character.
Viewings are available now and come highly recommended to appreciate what this home has to offer!
Porch - 1.96 x 2.21 (6'5" x 7'3") - Entrance to the property is via the side door and into the porch. The porch leads to the W/C and entrance hallway.
W/C - 2.21 x 1.07 (7'3" x 3'6") - A two piece suite consisting of toilet and sink. uPVC window faces to the side of the property.
Entrance Hall - 4.13 x 3.61 (13'6" x 11'10") - Wooden flooring with coving to the ceiling, central heating radiator and uPVC window. Spacious hallway with space for office facilities. Stairs lead to the first floor accommodation.
Living Room - 4.94 x 4.13 (16'2" x 13'6") - Wooden flooring with two central heating radiators, gas fireplace and uPVC bay window facing to the rear of the property. Further uPVC window faces to the front of the property.
Reception Room - 4.13 x 2.63 (13'6" x 8'7") - Wooden flooring with central heating radiator and uPVC bay window facing to the side of the property.
Kitchen - 4.86 x 4.04 (15'11" x 13'3") - Vinyl effect tiled flooring with central heating radiator and uPVC window and door facing to the side of the property. Base height and wall mounted units with complimentary wooden counters, splashbacks, central island, integrated oven, grill and hob, integrated ceramic sink and drainer, integrated dishwasher and washing machine, and space for American style fridge/freezer.
Dining Room - 4.37 x 4.22 (14'4" x 13'10") - Vinyl effect wood flooring with coving to the ceiling, central heating radiator, open fireplace and windows facing to the front and side of the property.
Living Room - 5.72 x 4.6 (18'9" x 15'1") - Carpeted with coving to the ceiling, central heating radiator and gas fireplace. uPVC window and French doors face to the rear of the property.
Landing - Carpeted with central heating radiator and internal doors leading to bedroom one, bedroom two, bedroom three and family bathroom. uPVC window faces to the side of the property.
Bedroom One - 5.71 x 4.61 (18'8" x 15'1") - Carpeted with spotlights, central heating radiator and two windows facing to the front of the property. Internal door leads to over stairs storage cupboard.
Bedroom Two - 4.29 x 4.15 (14'0" x 13'7") - Carpeted with coving to the ceiling, central heating radiator and window facing to the front of the property. Internal door leads to the en-suite.
En-Suite - 3.15 x 1.86 (10'4" x 6'1") - Tiled flooring with heated towel rail and uPVC window facing to the side of the property. A three piece suite consisting of shower cubicle, toilet and sink with vanity unit.
Bedroom Three - 4.86 x 2.63 (15'11" x 8'7") - Carpeted with coving to the ceiling, central heating radiator and window facing to the side of the property.
Bedroom Four - Carpeted with coving to the ceiling, central heating radiator and uPVC window facing to the side of the property. Internal door leads to the en-suite.
En-Suite - Tiled flooring with heated towel rail. A three piece suite consisting of bathtub with overhead shower, sink and toilet.
Bedroom Five - Carpeted with central heating radiator and window facing to the side of the property.
Shower Room - A three piece suite consisting of corner shower cubicle, toilet and sink.
Bedroom Six - 3.16 x 2.15 (10'4" x 7'0") - Carpeted with central heating radiator and uPVC window facing to the rear of the property.
Bathroom - Vinyl effect tiled flooring with heated towel rail and uPVC window facing to the side of the property. A four piece suite consisting of shower cubicle, bathtub, sink with vanity unit and toilet. Includes storage cupboard.
External - Access to the entrance of the property is through double gates where you will find a generously sized lawned garden with large patio seating area, perfect for entertaining.
Disclaimer - The information displayed about this property comprises a property advertisement and is an illustration meant for use as a guide only. Bella Properties makes no warranty as to the accuracy or completeness of the information.
