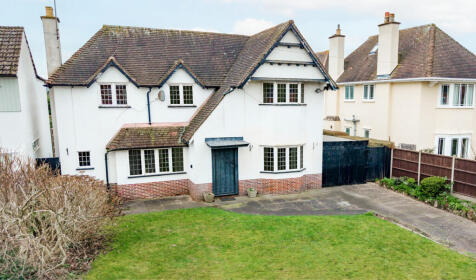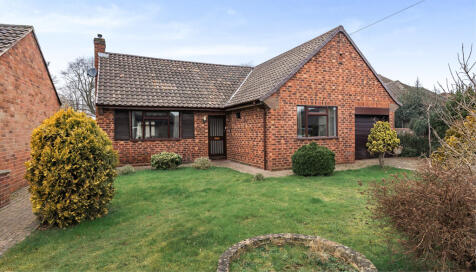4 Bed Detached House, Planning Permission, Worcester, WR3 7HE, £525,000
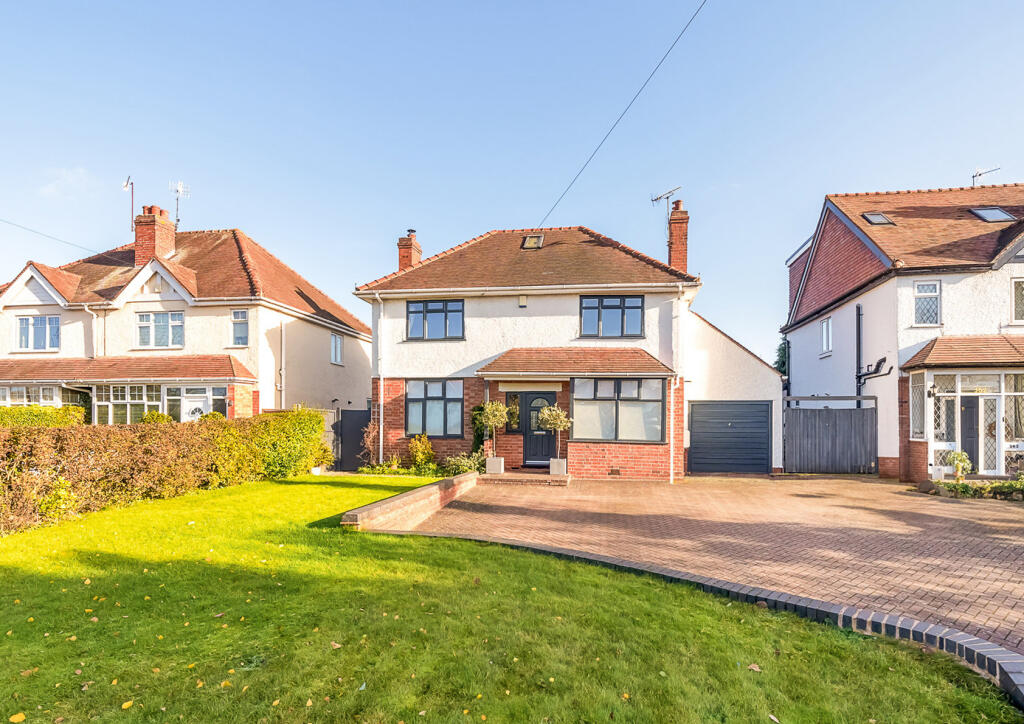
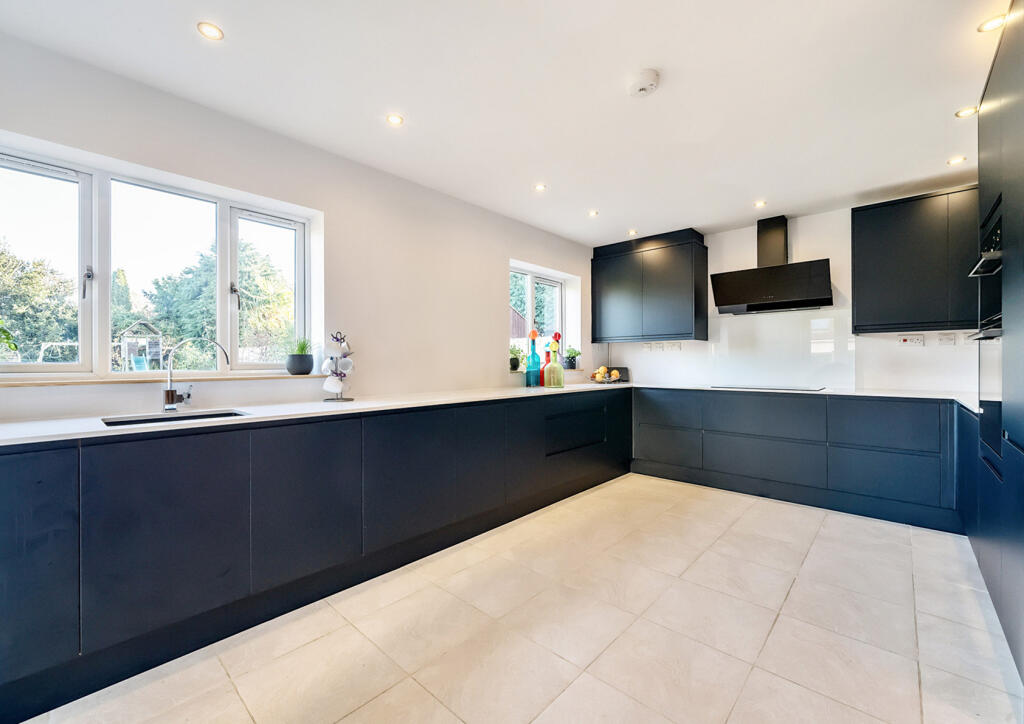
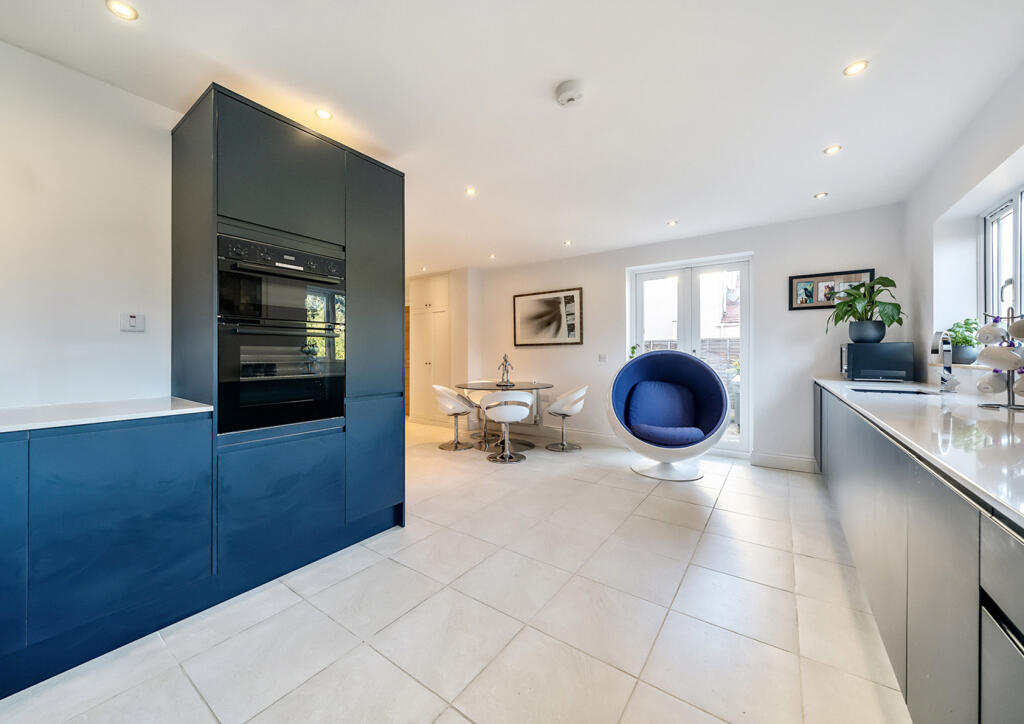
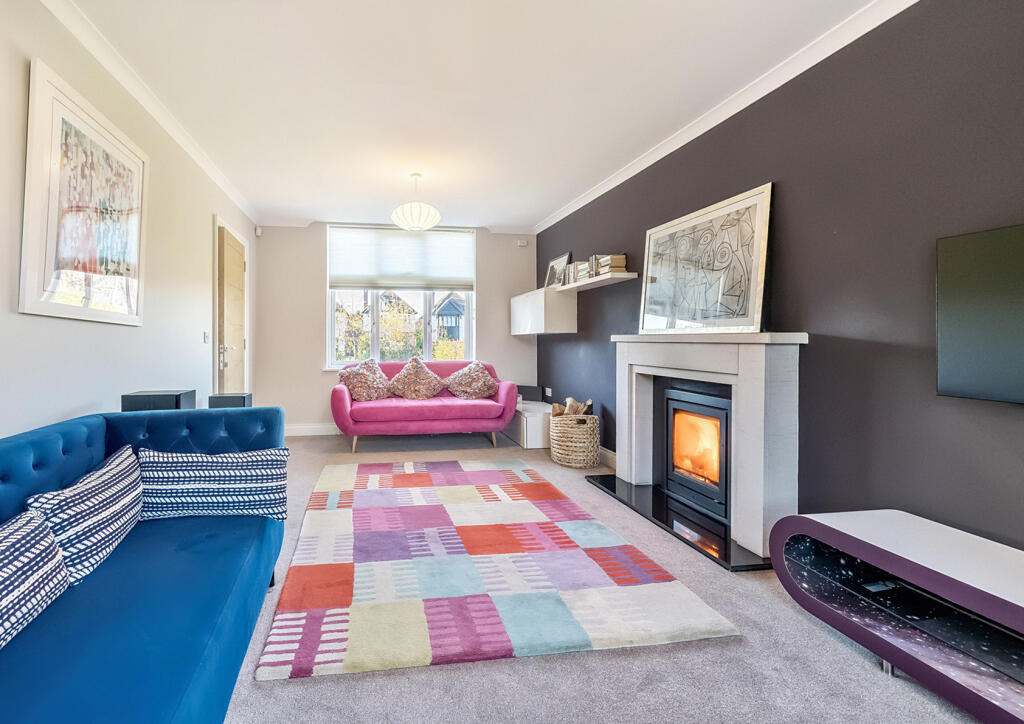
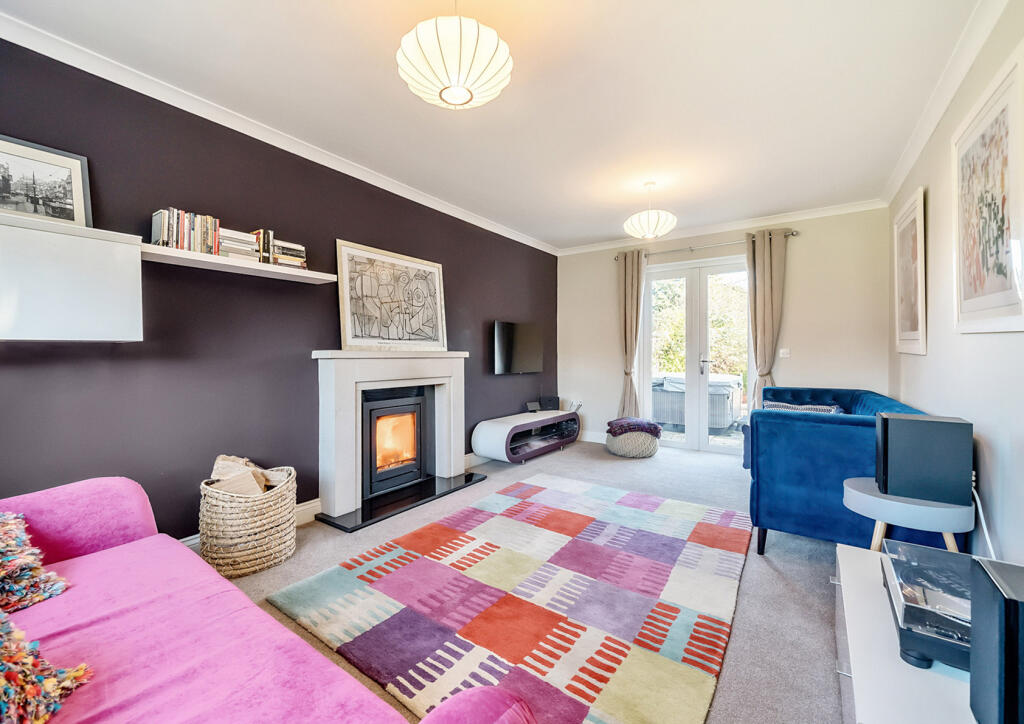
ValuationOvervalued
| Sold Prices | £237K - £830K |
| Sold Prices/m² | £2.1K/m² - £10.6K/m² |
| |
Square Metres | ~129.26 m² |
| Price/m² | £4.1K/m² |
Value Estimate | £421,985£421,985 |
| |
End Value (After Refurb) | £426,333£426,333 |
Investment Opportunity
Cash In | |
Purchase Finance | Bridging LoanBridging Loan |
Deposit (25%) | £131,250£131,250 |
Stamp Duty & Legal Fees | £41,200£41,200 |
Refurb Costs | £50,800£50,800 |
Bridging Loan Interest | £13,781£13,781 |
Total Cash In | £238,781£238,781 |
| |
Cash Out | |
Monetisation | FlipRefinance & RentRefinance & Rent |
Revaluation | £426,333£426,333 |
Mortgage (After Refinance) | £319,750£319,750 |
Mortgage LTV | 75%75% |
Cash Left In | £238,781£238,781 |
Equity | £106,583£106,583 |
Rent Range | £1,050 - £3,000£1,050 - £3,000 |
Rent Estimate | £1,529 |
Running Costs/mo | £1,658£1,658 |
Cashflow/mo | £-129£-129 |
Cashflow/yr | £-1,549£-1,549 |
Gross Yield | 3%3% |
Local Sold Prices
50 sold prices from £237K to £830K, average is £387.5K. £2.1K/m² to £10.6K/m², average is £3.3K/m².
| Price | Date | Distance | Address | Price/m² | m² | Beds | Type | |
| £480K | 05/23 | 0.04 mi | 364, Ombersley Road, Worcester, Worcestershire WR3 7HE | £2,874 | 167 | 4 | Detached House | |
| £470K | 07/23 | 0.09 mi | 11, The Grove, Worcester, Worcestershire WR3 7NZ | £3,197 | 147 | 4 | Semi-Detached House | |
| £363.5K | 06/23 | 0.11 mi | 4, Elizabeth Avenue, Worcester, Worcestershire WR3 7HQ | £3,650 | 100 | 4 | Semi-Detached House | |
| £525K | 08/23 | 0.14 mi | 20, Grange Avenue, Worcester, Worcestershire WR3 7QA | £6,033 | 87 | 4 | Detached House | |
| £344.8K | 10/20 | 0.15 mi | 64, Cornmeadow Lane, Worcester, Worcestershire WR3 7PL | £2,803 | 123 | 4 | Semi-Detached House | |
| £370K | 06/21 | 0.16 mi | 1, Courtland Close, Worcester, Worcestershire WR3 7RB | - | - | 4 | Detached House | |
| £337K | 04/23 | 0.16 mi | 9, Courtland Close, Worcester, Worcestershire WR3 7RB | - | - | 4 | Semi-Detached House | |
| £320K | 08/23 | 0.18 mi | 12, Lea Close, Worcester, Worcestershire WR3 7PR | - | - | 4 | Detached House | |
| £425K | 11/22 | 0.18 mi | 413, Ombersley Road, Worcester, Worcestershire WR3 7DQ | £4,735 | 90 | 4 | Semi-Detached House | |
| £475K | 12/22 | 0.18 mi | 392, Ombersley Road, Worcester, Worcestershire WR3 7DH | £3,654 | 130 | 4 | Detached House | |
| £595K | 03/21 | 0.19 mi | 17, Beckett Road, Worcester, Worcestershire WR3 7NH | £3,650 | 163 | 4 | Detached House | |
| £420K | 03/21 | 0.19 mi | 392, Ombersley Road, Worcester, Worcestershire WR3 7DH | £3,231 | 130 | 4 | Detached House | |
| £465K | 10/20 | 0.19 mi | 22, Morrin Close, Worcester, Worcestershire WR3 7PF | £3,059 | 152 | 4 | Detached House | |
| £300K | 03/21 | 0.2 mi | 324, Ombersley Road, Worcester, Worcestershire WR3 7HD | £3,000 | 100 | 4 | Semi-Detached House | |
| £352K | 12/20 | 0.2 mi | 304, Ombersley Road, Worcester, Worcestershire WR3 7HD | £2,667 | 132 | 4 | Semi-Detached House | |
| £390K | 03/23 | 0.2 mi | 15, St Michaels Road, Worcester, Worcestershire WR3 7PD | £6,000 | 65 | 4 | Semi-Detached House | |
| £425K | 01/23 | 0.21 mi | 31, Eltric Road, Worcester, Worcestershire WR3 7NU | £3,400 | 125 | 4 | Semi-Detached House | |
| £355K | 01/21 | 0.21 mi | 23, Eltric Road, Worcester, Worcestershire WR3 7NU | £2,448 | 145 | 4 | Semi-Detached House | |
| £307.5K | 01/21 | 0.23 mi | 27, Meadow Road, Worcester, Worcestershire WR3 7PP | £2,402 | 128 | 4 | Detached House | |
| £335K | 03/21 | 0.23 mi | 39a, Meadow Road, Worcester, Worcestershire WR3 7PP | - | - | 4 | Detached House | |
| £282.5K | 04/21 | 0.23 mi | 42, Meadow Road, Worcester, Worcestershire WR3 7PP | - | - | 4 | Detached House | |
| £351.8K | 02/21 | 0.23 mi | 2a, Beckett Close, Worcester, Worcestershire WR3 7NL | £2,255 | 156 | 4 | Detached House | |
| £595K | 11/22 | 0.23 mi | 38, Grange Avenue, Worcester, Worcestershire WR3 7QD | £6,066 | 98 | 4 | Detached House | |
| £280K | 11/20 | 0.25 mi | 18, St Annes Road, Worcester, Worcestershire WR3 7PG | £2,222 | 126 | 4 | Semi-Detached House | |
| £500K | 11/22 | 0.26 mi | 8, Morris Avenue, Worcester, Worcestershire WR3 7NT | £4,892 | 102 | 4 | Detached House | |
| £270K | 11/20 | 0.29 mi | 26, Sheldon Park Road, Worcester, Worcestershire WR3 7YA | £2,784 | 97 | 4 | Detached House | |
| £320K | 04/21 | 0.29 mi | 18, Sheldon Park Road, Worcester, Worcestershire WR3 7YA | £3,168 | 101 | 4 | Detached House | |
| £324K | 01/21 | 0.29 mi | 187a, Northwick Road, Worcester, Worcestershire WR3 7EJ | £2,746 | 118 | 4 | Semi-Detached House | |
| £515K | 06/21 | 0.3 mi | 14, Ogilvy Square, Worcester, Worcestershire WR3 7LU | £4,769 | 108 | 4 | Detached House | |
| £352K | 01/21 | 0.3 mi | 4, Ogilvy Square, Worcester, Worcestershire WR3 7LU | £3,034 | 116 | 4 | Detached House | |
| £310K | 03/21 | 0.43 mi | 163, Ombersley Road, Worcester, Worcestershire WR3 7BX | £2,100 | 148 | 4 | Semi-Detached House | |
| £495K | 03/23 | 0.45 mi | 158, Ombersley Road, Worcester, Worcestershire WR3 7HA | - | - | 4 | Detached House | |
| £310K | 03/21 | 0.45 mi | 30, Fairbairn Avenue, Worcester, Worcestershire WR3 7JH | £2,123 | 146 | 4 | Semi-Detached House | |
| £440K | 05/23 | 0.48 mi | Church Farm Cottage, Cornmeadow Lane, Claines, Worcester, Worcestershire WR3 7RL | - | - | 4 | Detached House | |
| £237K | 03/21 | 0.49 mi | 9, Cope Road, Worcester, Worcestershire WR3 7JL | £2,347 | 101 | 4 | Semi-Detached House | |
| £631.3K | 10/22 | 0.5 mi | 11, Millbrook Close, Worcester, Worcestershire WR3 7BJ | £4,099 | 154 | 4 | Detached House | |
| £525K | 06/23 | 0.53 mi | 287, Droitwich Road, Claines, Worcester, Worcestershire WR3 7SW | £3,418 | 154 | 4 | Detached House | |
| £520K | 02/21 | 0.56 mi | 2, Waterford Close, Worcester, Worcestershire WR3 7BL | £2,680 | 194 | 4 | Detached House | |
| £635K | 08/23 | 0.57 mi | 5, Eastbank Drive, Worcester, Worcestershire WR3 7BH | £3,489 | 182 | 4 | Detached House | |
| £367.9K | 07/21 | 0.61 mi | 27, Penbury Street, Worcester, Worcestershire WR3 7JD | £3,406 | 108 | 4 | Terraced House | |
| £340K | 10/21 | 0.61 mi | 49, Penbury Street, Worcester, Worcestershire WR3 7JD | - | - | 4 | Terraced House | |
| £475K | 12/20 | 0.61 mi | 101, Ombersley Road, Worcester, Worcestershire WR3 7BT | £3,299 | 144 | 4 | Semi-Detached House | |
| £431.5K | 05/21 | 0.64 mi | Glad Acres, Droitwich Road, Claines, Worcester, Worcestershire WR3 7SR | £3,720 | 116 | 4 | Detached House | |
| £305K | 04/21 | 0.66 mi | 23, Northwick Road, Worcester, Worcestershire WR3 7DS | £2,695 | 113 | 4 | Terraced House | |
| £660K | 02/21 | 0.67 mi | 6, Cove Gardens, Worcester, Worcestershire WR3 7DJ | £5,973 | 111 | 4 | Detached House | |
| £385K | 05/21 | 0.68 mi | 3, Northwick Walk, Worcester, Worcestershire WR3 7AY | £2,770 | 139 | 4 | Semi-Detached House | |
| £347.5K | 02/23 | 0.68 mi | 87, Sabrina Avenue, Worcester, Worcestershire WR3 7AZ | £3,620 | 96 | 4 | Semi-Detached House | |
| £525K | 08/21 | 0.69 mi | 118, Droitwich Road, Worcester, Worcestershire WR3 7JA | £4,213 | 125 | 4 | Detached House | |
| £600K | 10/20 | 0.7 mi | 23, Beech Avenue, Worcester, Worcestershire WR3 8PZ | £4,412 | 136 | 4 | Detached House | |
| £830K | 08/23 | 0.71 mi | 40, Redcliffe Street, Worcester, Worcestershire WR3 7AP | £10,641 | 78 | 4 | Detached House |
Local Rents
11 rents from £1.1K/mo to £3K/mo, average is £1.3K/mo.
| Rent | Date | Distance | Address | Beds | Type | |
| £1,500 | 02/25 | 0.15 mi | - | 3 | Semi-Detached House | |
| £1,200 | 12/24 | 0.19 mi | - | 3 | Terraced House | |
| £1,125 | 11/24 | 0.47 mi | Chalfont Close, Northwick, Worcester, WR3 | 3 | Terraced House | |
| £1,250 | 11/24 | 1.03 mi | Barbourne Lane, Worcester | 3 | Detached House | |
| £3,000 | 04/25 | 1.05 mi | - | 3 | Semi-Detached House | |
| £1,100 | 11/24 | 1.08 mi | Somers Road, Barbourne, Worcester, WR1 | 3 | Detached House | |
| £1,395 | 01/25 | 1.08 mi | - | 3 | Semi-Detached House | |
| £1,300 | 11/24 | 1.11 mi | - | 3 | Terraced House | |
| £1,050 | 03/25 | 1.13 mi | - | 3 | Terraced House | |
| £1,200 | 07/23 | 1.14 mi | - | 3 | Semi-Detached House | |
| £2,200 | 11/24 | 1.16 mi | 1 Greenhill Farm Barns, Hallow, Worcester | 3 | Flat |
Local Area Statistics
Population in WR3 | 20,39720,397 |
Population in Worcester | 142,140142,140 |
Town centre distance | 2.25 miles away2.25 miles away |
Nearest school | 0.50 miles away0.50 miles away |
Nearest train station | 1.81 miles away1.81 miles away |
| |
Rental growth (12m) | +13%+13% |
Sales demand | Seller's marketSeller's market |
Capital growth (5yrs) | +25%+25% |
Property History
Listed for £525,000
March 26, 2025
Floor Plans
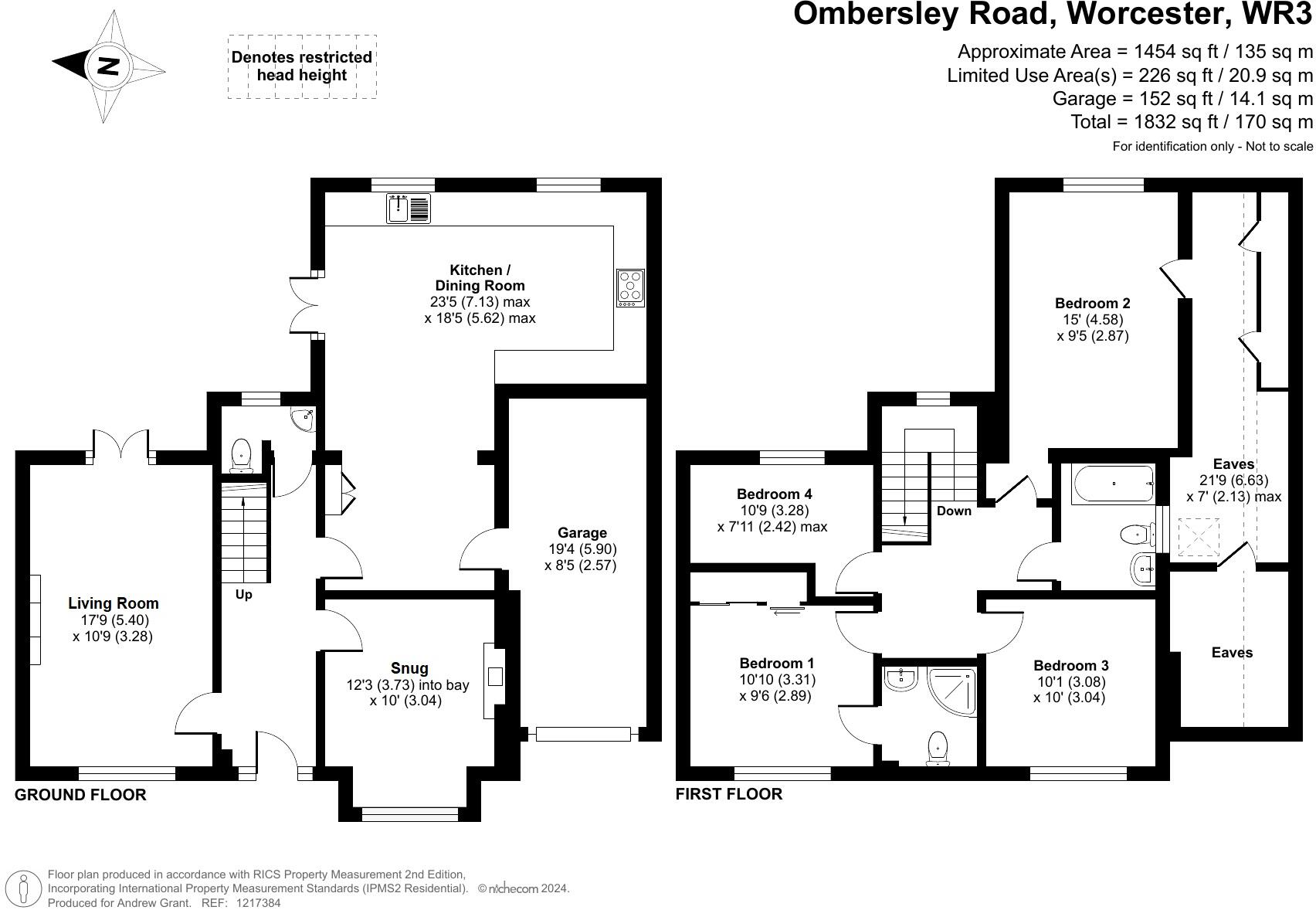
Description
- Available with no onwards chain +
- Stylish four-bedroom detached home with modern interiors +
- Spacious kitchen/dining room with integrated appliances +
- Bright living room with fireplace and garden access +
- Cosy snug with wood burner and bay window +
- Large landscaped garden with patio and summer house +
- Primary bedroom with en suite and sliding wardrobes +
- Planning permission for a two-storey extension +
- Excellent location near Worcester City and schools +
A traditional four-bedroom detached home with stylish and contemporary interiors, complemented by a large landscaped rear garden. The home also has planning permission granted for an extension and a spacious boarded attic that could provide extra rooms.
- Contemporary kitchen/dining room with integrated appliances, sleek handleless units, and ample space for entertaining.
- Bright and welcoming reception rooms, including a stylish front-to-back sitting room and a cosy snug with a wood burner.
- Generous bedrooms with a luxurious en suite to the principal bedroom and additional eaves storage in bedroom two.
- Modern bathrooms and cloakroom, featuring high-quality fittings, sleek tiling, and chrome towel radiators.
- Extensive landscaped rear garden with multiple seating areas, a versatile summer house.
- Convenience of a garage and ample parking via a block paved driveway.
- Great location with easy and convenient proximity to Worcester City centre.
The kitchen
Exceptionally modern and spacious, the kitchen/dining room features sleek, handleless wall and base units with integrated appliances, including double eye-level ovens, a hob and an extractor. Two rear-facing windows and French doors to the side provide access to the garden. This room accommodates a dining table and chairs comfortably and has a large pantry cupboard and a door leading to the garage enhance functionality.
The living room
This tastefully decorated living room offers a modern, contemporary feel, centred around a stylish fireplace with a stone hearth and surround. The space benefits from abundant natural light, with a window to the front and French doors to the rear, creating a delightful front-to-back living area.
The snug
Warm and inviting, the snug boasts a feature brick chimney breast with a wood burner set upon a slate hearth, offering a cosy ambience. This versatile space can serve as an additional reception room, office, or formal dining room. A large bay window to the front completes the charm of this room.
The primary bedroom & en suite
The primary bedroom features a front-facing window, a contemporary bank of sliding wardrobes, and an en suite shower room. The en suite is sleek and stylish, it offers a white suite comprising a low-level WC, a washbasin and a shower cubicle, with fully tiled walls and flooring and a chrome towel radiator.
Bedroom two
A generous double bedroom with views of the rear garden, this room includes access to eaves storage, which is partly converted and features built-in cupboards, a skylight and access additional eaves storage space.
Bedrooms three & four
Bedroom three is a well-sized double bedroom with a front-facing window, ideal for family or guests. Bedroom four is a rear-facing bedroom, perfect for use as a child’s room or a home office.
The bathroom
The family bathroom is designed with both style and functionality in mind. The clean lines and minimalist aesthetic create a serene atmosphere, ideal for relaxation and daily routines. A sleek, full size bathtub with contemporary fixtures is perfect for unwinding, while the stylish pedestal sink and modern toilet complement the space with a cohesive, high-end look.
The garden
The rear garden is an expansive, landscaped space ideal for families and entertaining. A gravelled seating area immediately adjacent to the property flows to a mix of patio and gravel at the side, perfect for alfresco dining. Beyond lies a large lawn bordered by mature planting and shrubbery. A pergola adds charm, with the lawn extending further to reveal a children’s play area in one corner and a fantastic summer house in the other.
The summer house
The summer house offers versatile usage, with potential for conversion into a garden office if required.
Planning permission
The approved planning permission allows for a two storey extension which would provide an extra bedroom with an en suite, a utility room between the kitchen and garage and an extra activity space.
Worcester is a vibrant cathedral city that perfectly blends historical charm with modern convenience. The city offers an array of amenities, including an excellent selection of shops, independent boutiques, restaurants and cafés, alongside cultural attractions such as the iconic Worcester Cathedral and The Hive library.
Families will appreciate the outstanding educational facilities in the area, with a mix of highly regarded primary and secondary schools, as well as access to renowned independent schools.
Worcester is well-connected, with two railway stations—Worcester Foregate Street and Worcester Shrub Hill—providing regular services to Birmingham, London and beyond. For those travelling by car, the nearby M5 motorway ensures swift access to the Midlands, South West and further afield, making Worcester an ideal location for commuters and families alike.
Mains gas, electricity, water and drainage.
Security alarm system. Broadband available at the property.
Council tax band E
Reservation Fee - refundable on exchange
A reservation fee, refundable on exchange, is payable prior to the issue of the Memorandum of Sale and after which the property may be marked as Sold Subject to Contract. The fee will be reimbursed upon the successful Exchange of Contracts.
The fee will be retained by Andrew Grant in the event that you the buyer withdraws from the purchase or does not Exchange within 6 months of the fee being received other than for one or more of the following reasons:
1. Any significant material issues highlighted in a survey that were not evident or drawn to the attention of you the buyer prior to the Memorandum of Sale being issued.
2. Serious and material defect in the seller’s legal title.
3. Local search revealing a matter that has a material adverse effect on the market value of the property that was previously undeclared and not in the public domain.
4. The vendor withdrawing the property from sale.
The reservation fee will be 0.5% of the accepted offer price for offers below £800,000 and 1% for offers of £800,000 or over. This fee, unless specified otherwise, is payable upon acceptance by the vendor of an offer from a buyer and completion of an assessment of the buyer’s financial status and ability to proceed.
Should a buyer’s financial position regarding the funding of the property prove to be fundamentally different from that declared by the buyer when the Memorandum of Sale was completed, then the Vendor has the right to withdraw from the sale and/or the reservation fee retained. For example, where the buyer declares themselves as a cash buyer but are in fact relying on an unsecured sale of their property.
Once the reservation fee has been paid, any renegotiation of the price stated in the memorandum of sale for any reason other than those covered in points 1 to 3 above will lead to the reservation fee being retained. A further fee will be levied on any subsequent reduced offer that is accepted by the vendor. This further fee will be subject to the same conditions that prevail for all reservation fees outlined above.
Similar Properties
Like this property? Maybe you'll like these ones close by too.
