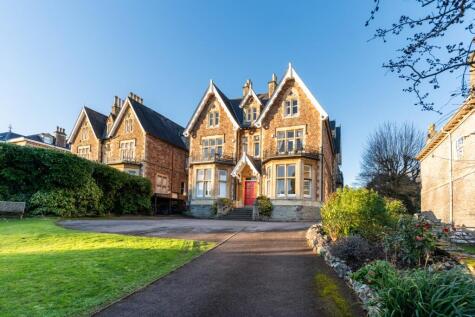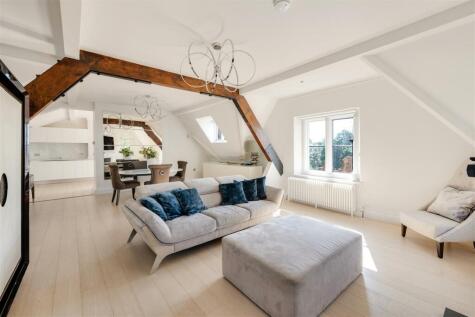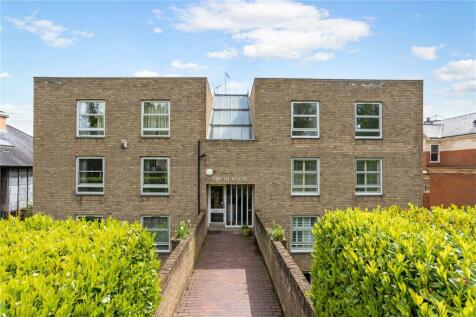4 Bed Detached House, Single Let, Bristol, BS8 3PF, £1,500,000
Bannerleigh Road, Leigh Woods, Bristol, BS8 3PF - 3 views - a month ago
BTL
~129 m²
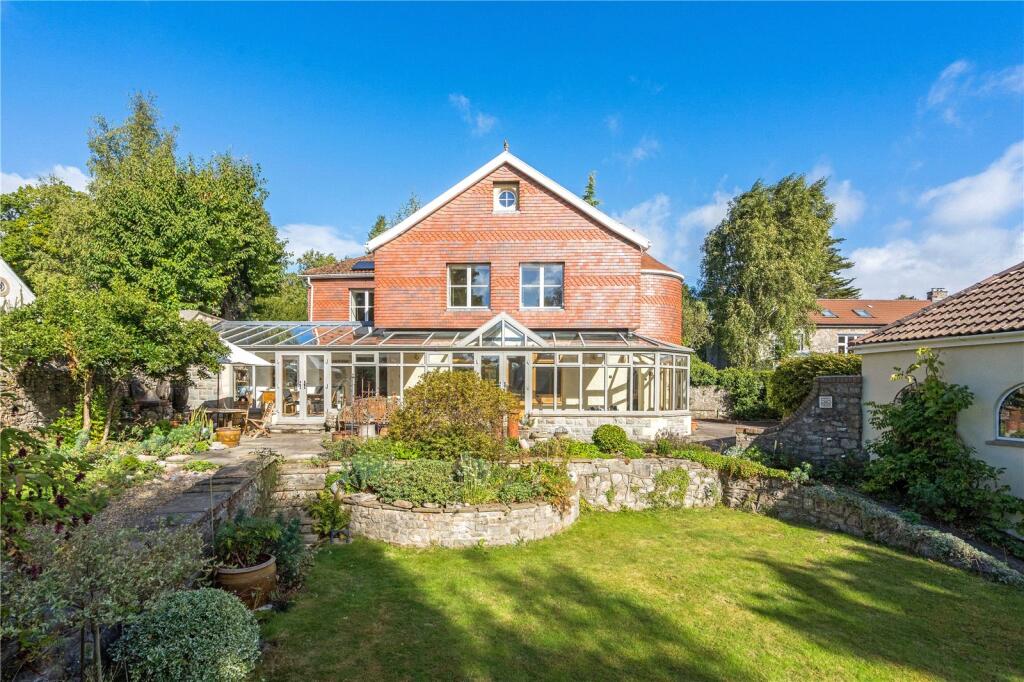
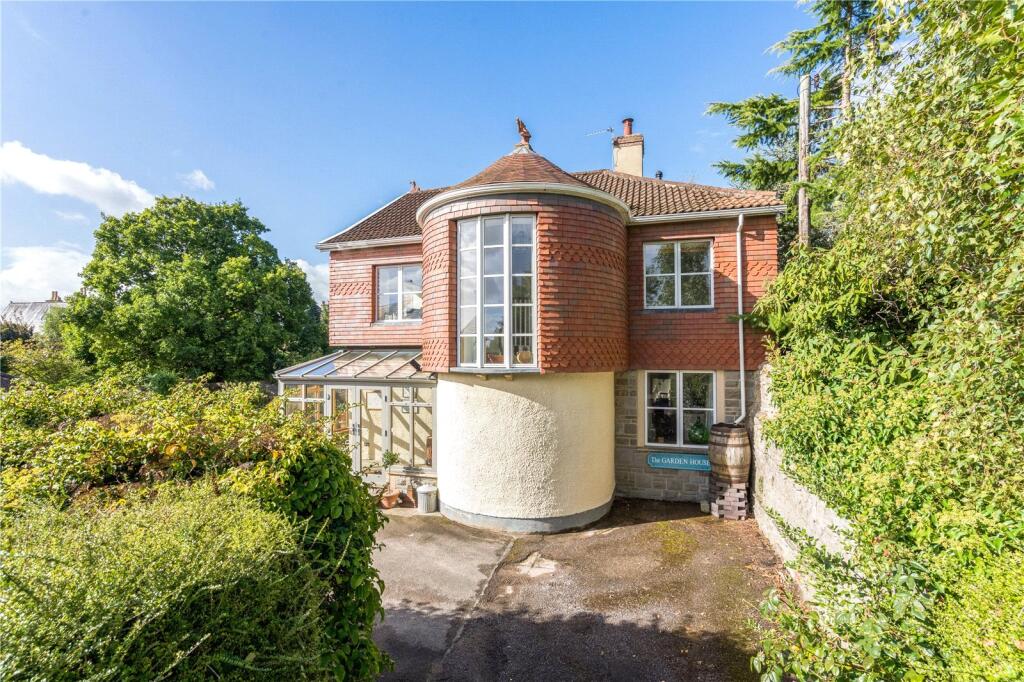
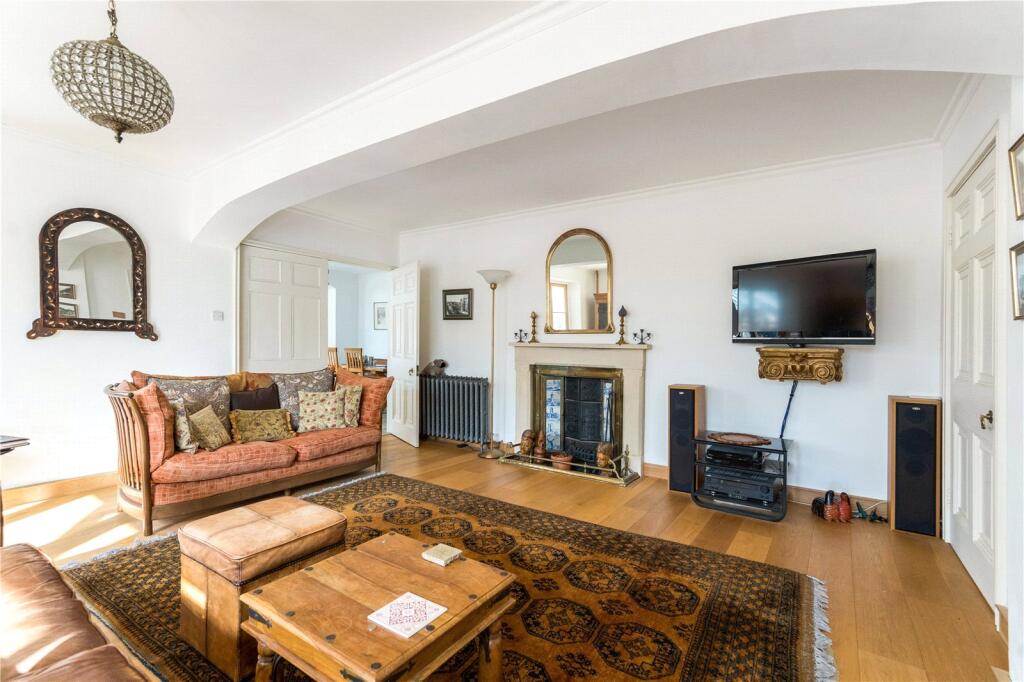
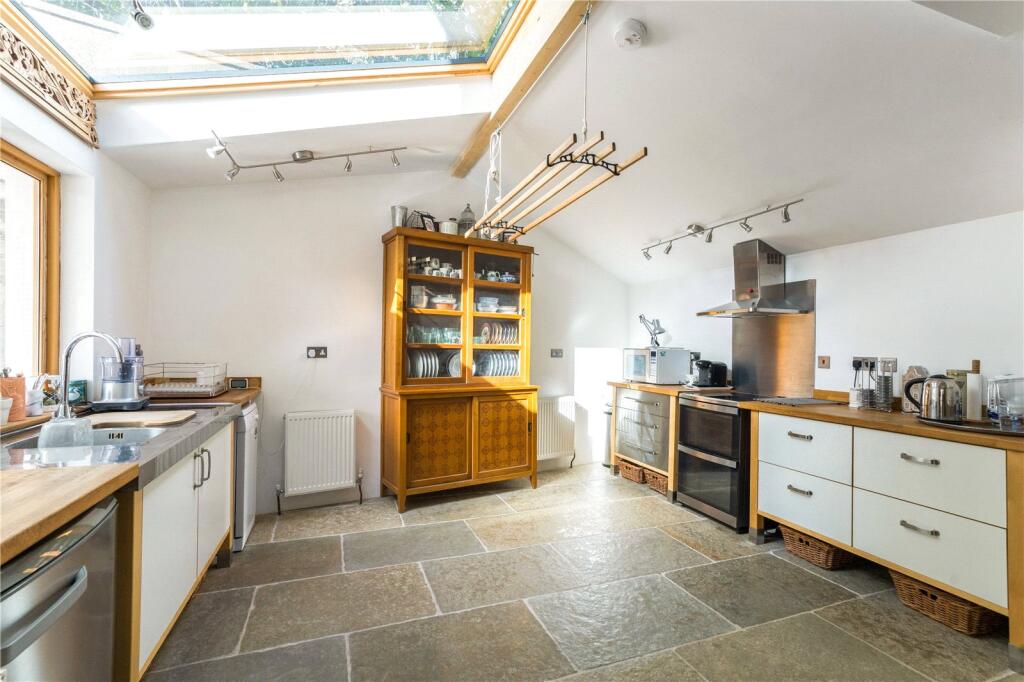
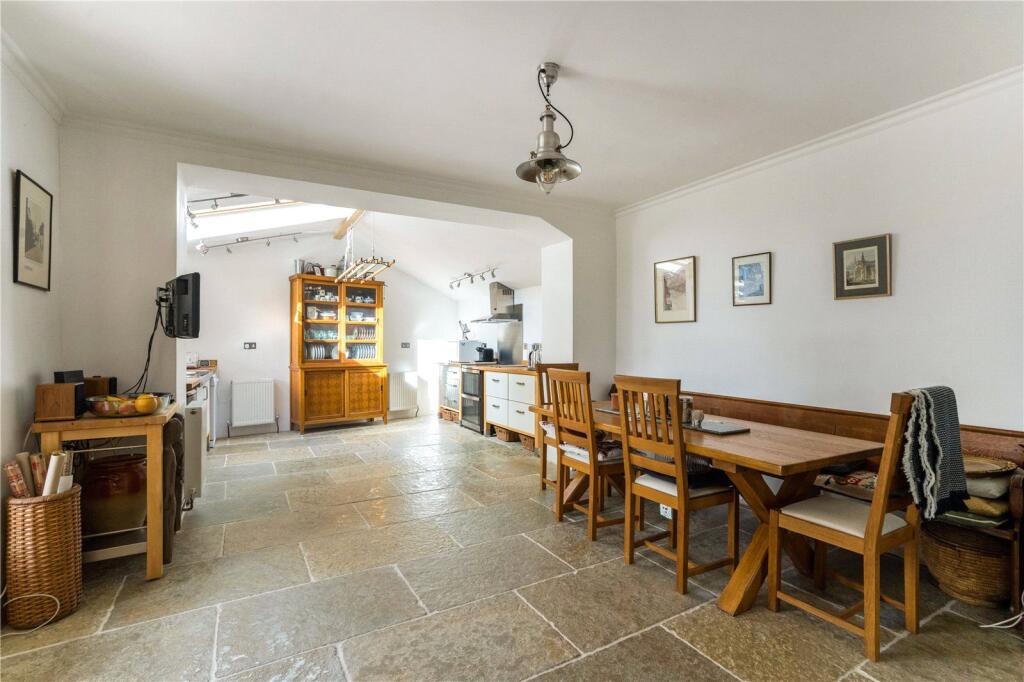
+11 photos
ValuationOvervalued
| Sold Prices | £350K - £1.9M |
| Sold Prices/m² | £3.8K/m² - £7.7K/m² |
| |
Square Metres | ~129.26 m² |
| Price/m² | £11.6K/m² |
Value Estimate | £639,286 |
Cashflows
Cash In | |
Purchase Finance | Mortgage |
Deposit (25%) | £375,000 |
Stamp Duty & Legal Fees | £167,450 |
Total Cash In | £542,450 |
| |
Cash Out | |
Rent Range | £1,700 - £8,000 |
Rent Estimate | £1,913 |
Running Costs/mo | £5,090 |
Cashflow/mo | £-3,177 |
Cashflow/yr | £-38,125 |
Gross Yield | 2% |
Local Sold Prices
29 sold prices from £350K to £1.9M, average is £795K. £3.8K/m² to £7.7K/m², average is £4.9K/m².
Local Rents
26 rents from £1.7K/mo to £8K/mo, average is £2.6K/mo.
Local Area Statistics
Population in BS8 | 26,327 |
Population in Bristol | 795,432 |
Town centre distance | 2.26 miles away |
Nearest school | 0.60 miles away |
Nearest train station | 1.28 miles away |
| |
Rental demand | Balanced market |
Rental growth (12m) | -18% |
Sales demand | Seller's market |
Capital growth (5yrs) | +5% |
Property History
Listed for £1,500,000
March 25, 2025
Floor Plans
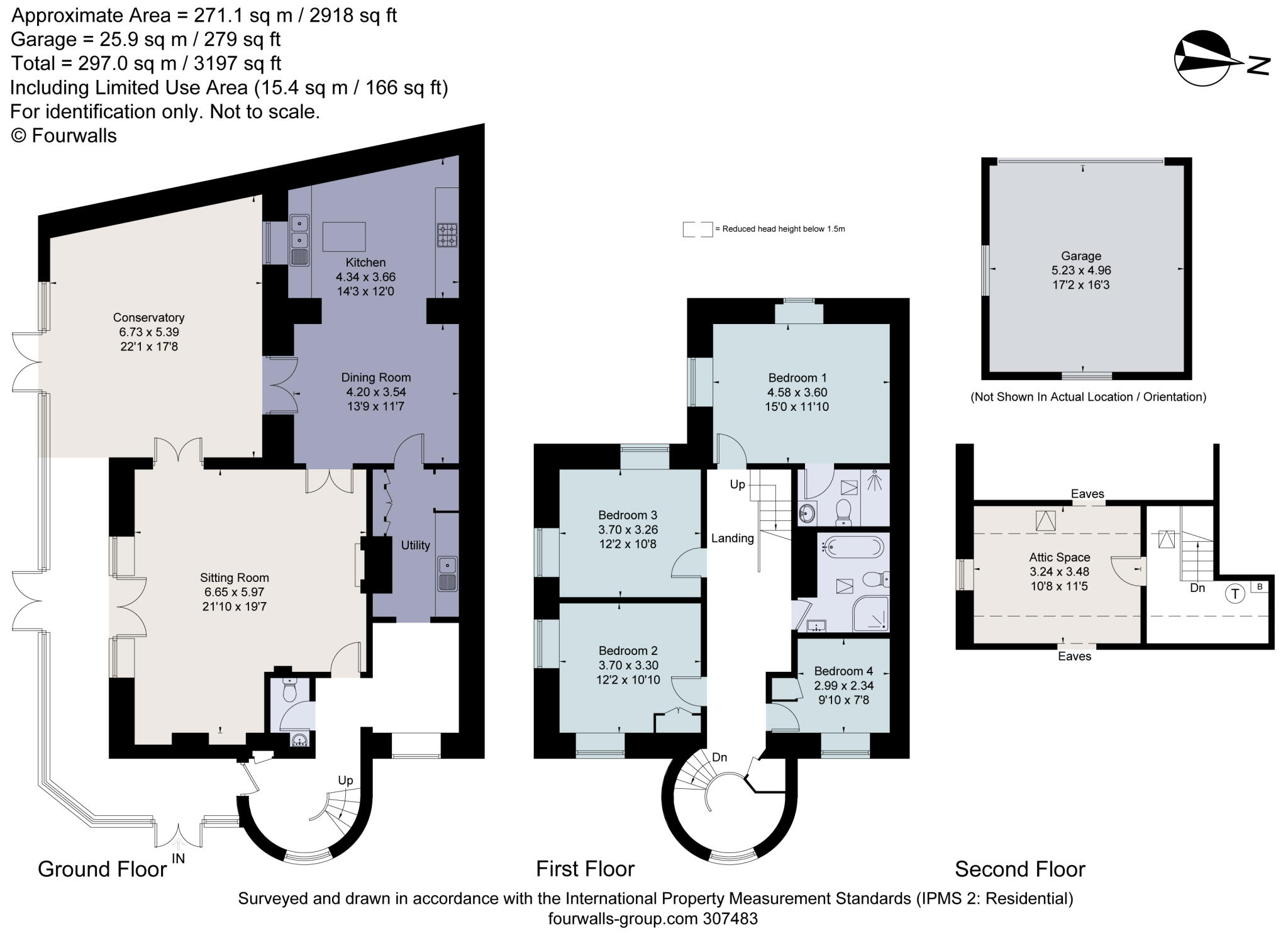
Description
Similar Properties
Like this property? Maybe you'll like these ones close by too.
4 Bed House, Single Let, Bristol, BS8 3PR
£1,275,000
4 views • 4 months ago • 236 m²
Sold STC
2 Bed House, Single Let, Bristol, BS8 3PB
£600,000
4 views • 4 months ago • 68 m²
3 Bed House, Single Let, Bristol, BS8 3PD
£1,750,000
9 views • 9 months ago • 93 m²
3 Bed House, Single Let, Bristol, BS8 3PE
£580,000
1 views • 4 months ago • 121 m²

