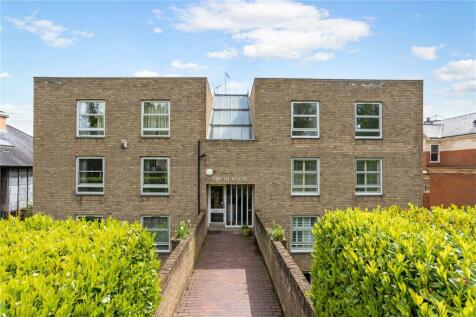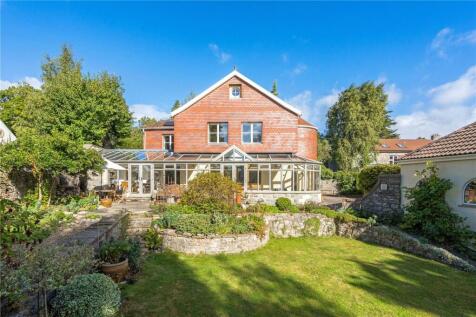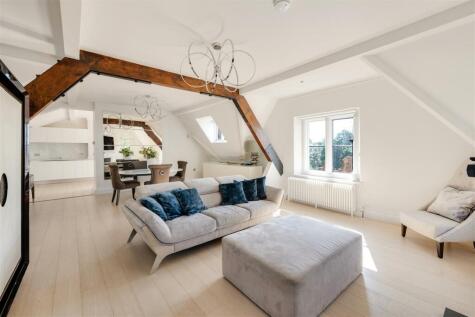2 Bed Detached House, Single Let, Bristol, BS8 3PB, £600,000
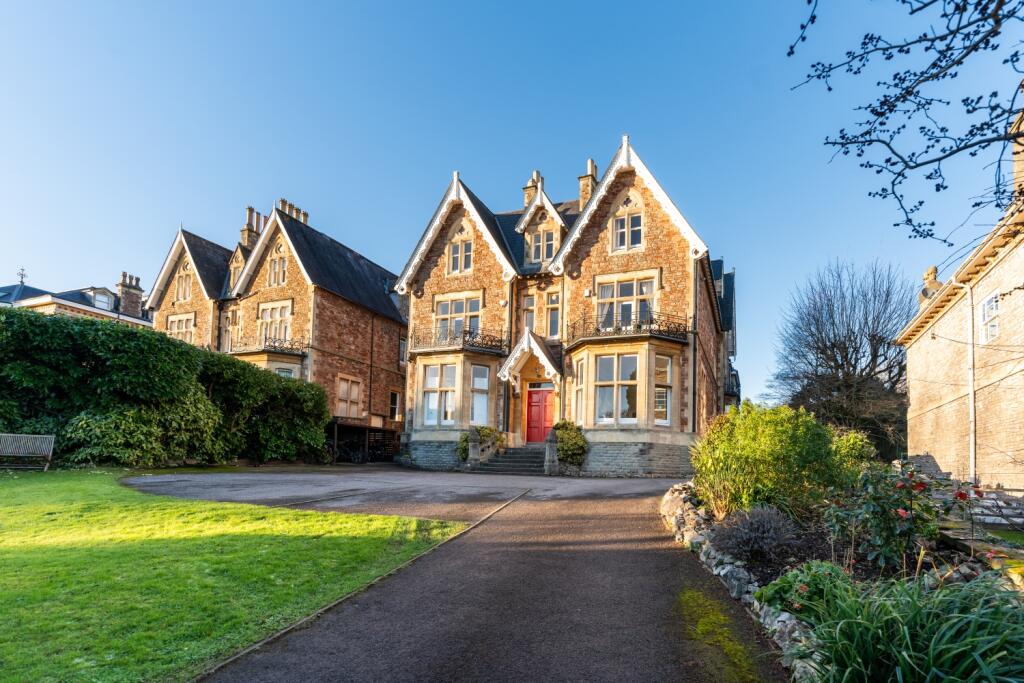
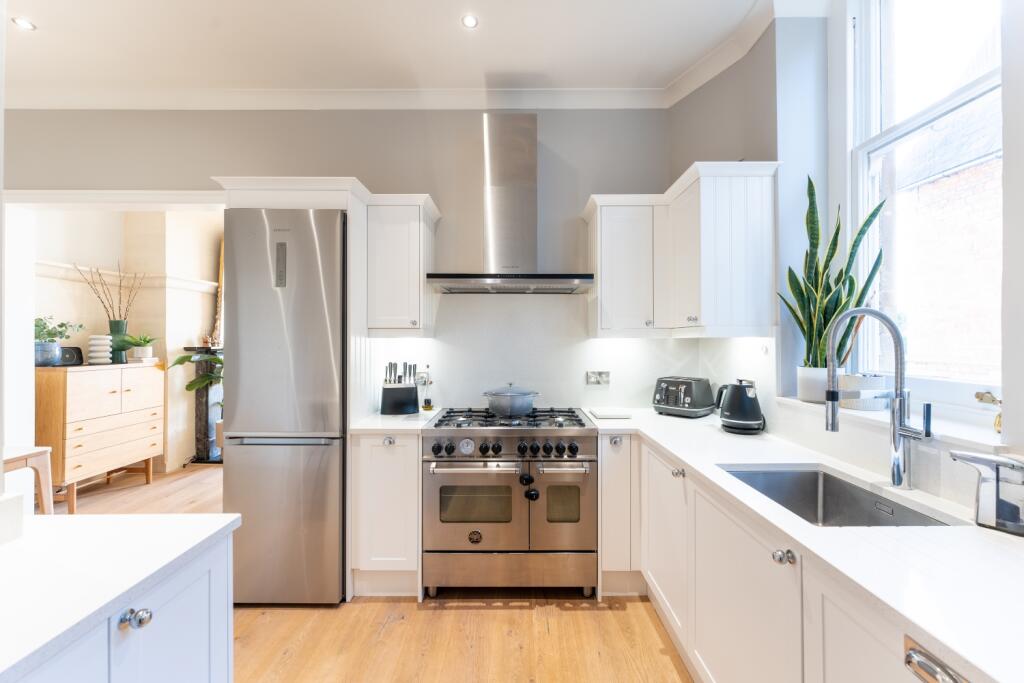
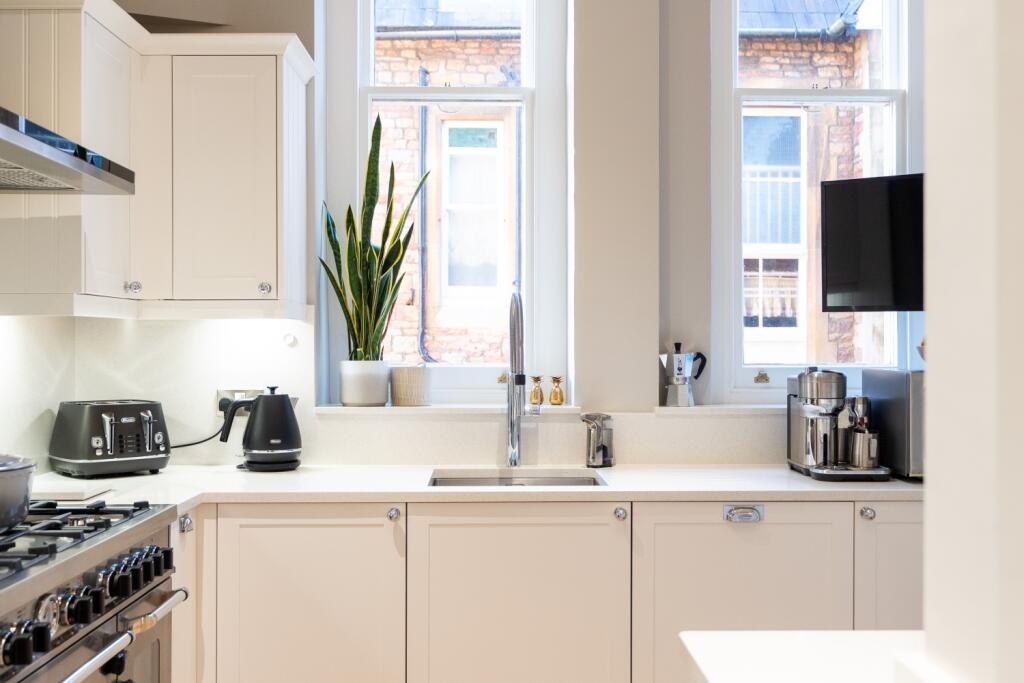
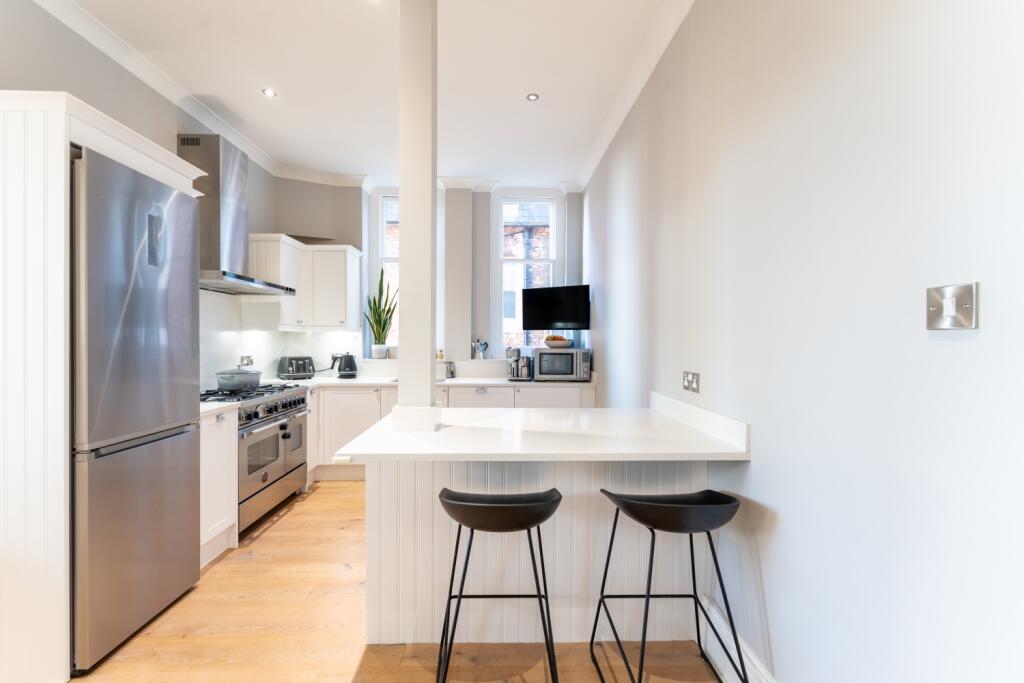
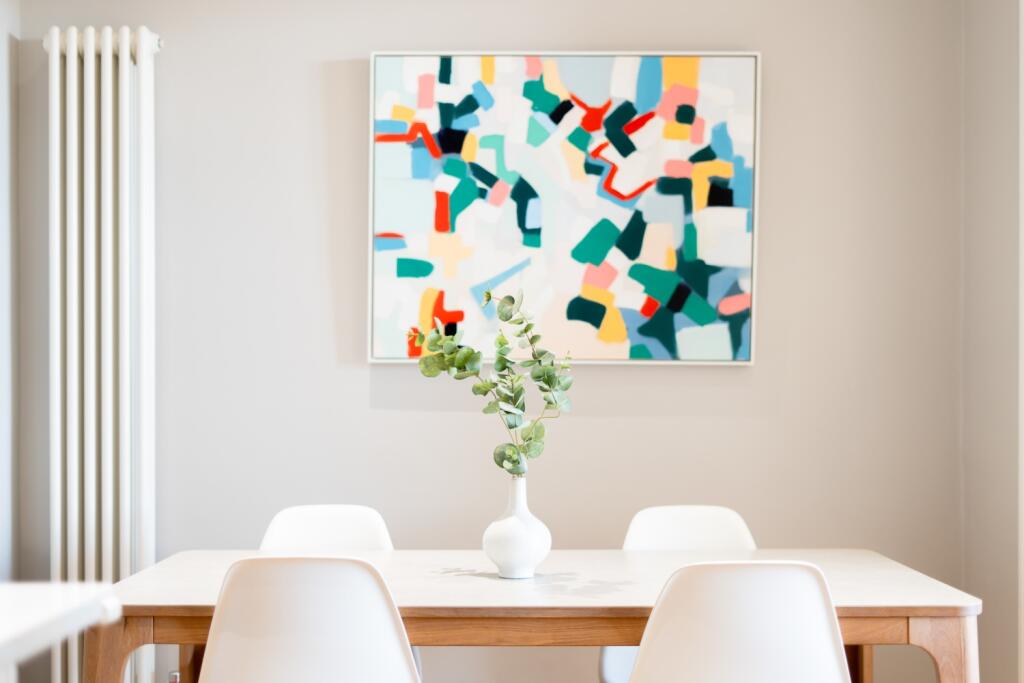
ValuationOvervalued
| Sold Prices | £185K - £995K |
| Sold Prices/m² | £3.5K/m² - £7.8K/m² |
| |
Square Metres | ~68.11 m² |
| Price/m² | £8.8K/m² |
Value Estimate | £362,867£362,867 |
Cashflows
Cash In | |
Purchase Finance | MortgageMortgage |
Deposit (25%) | £150,000£150,000 |
Stamp Duty & Legal Fees | £36,700£36,700 |
Total Cash In | £186,700£186,700 |
| |
Cash Out | |
Rent Range | £1,250 - £4,000£1,250 - £4,000 |
Rent Estimate | £1,250 |
Running Costs/mo | £2,145£2,145 |
Cashflow/mo | £-895£-895 |
Cashflow/yr | £-10,740£-10,740 |
Gross Yield | 3%3% |
Local Sold Prices
50 sold prices from £185K to £995K, average is £420K. £3.5K/m² to £7.8K/m², average is £5.3K/m².
| Price | Date | Distance | Address | Price/m² | m² | Beds | Type | |
| £353K | 11/22 | 0.45 mi | 16, Wellington Terrace, Bristol, City Of Bristol BS8 4LE | £5,787 | 61 | 2 | Terraced House | |
| £421.5K | 05/23 | 0.59 mi | 19, Gloucester Street, Clifton, Bristol, City Of Bristol BS8 4JF | - | - | 2 | Terraced House | |
| £525K | 10/22 | 0.66 mi | 5, Oldfield Road, Bristol, City Of Bristol BS8 4QQ | £6,021 | 87 | 2 | Terraced House | |
| £995K | 10/22 | 0.71 mi | 6, Clanage Road, Bristol, City Of Bristol BS3 2JX | - | - | 2 | Semi-Detached House | |
| £551K | 05/23 | 0.76 mi | 14, Ambra Vale, Bristol, City Of Bristol BS8 4RW | £6,975 | 79 | 2 | Terraced House | |
| £560K | 11/22 | 0.82 mi | 27, Ambra Vale East, Bristol, City Of Bristol BS8 4RF | £6,660 | 84 | 2 | Terraced House | |
| £477K | 02/21 | 0.82 mi | 37, Ambra Vale East, Bristol, City Of Bristol BS8 4RF | £5,889 | 81 | 2 | Terraced House | |
| £455.5K | 03/21 | 0.82 mi | 15, Ambra Vale East, Bristol, Avon BS8 4RF | £4,951 | 92 | 2 | Terraced House | |
| £320K | 05/21 | 0.92 mi | 18, Bower Ashton Terrace, Bristol, City Of Bristol BS3 2LE | £3,636 | 88 | 2 | Semi-Detached House | |
| £575K | 06/21 | 0.93 mi | 10, Church Lane, Clifton, Bristol, Avon BS8 4TX | £5,990 | 96 | 2 | Terraced House | |
| £575K | 04/23 | 0.95 mi | 29, Church Lane, Clifton, Bristol, City Of Bristol BS8 4TR | £6,845 | 84 | 2 | Terraced House | |
| £460K | 09/21 | 0.97 mi | 5, Hill View, Clifton, Bristol, City Of Bristol BS8 1DF | £5,409 | 85 | 2 | Terraced House | |
| £325K | 01/21 | 0.98 mi | 31, Ashton Road, Bristol, City Of Bristol BS3 2EG | £3,655 | 89 | 2 | Terraced House | |
| £397.4K | 12/22 | 0.99 mi | 28, Ashton Road, Bristol, City Of Bristol BS3 2EG | £4,490 | 89 | 2 | Semi-Detached House | |
| £210K | 05/23 | 1 mi | 9, Ashton Road, Bristol, City Of Bristol BS3 2EA | - | - | 2 | Terraced House | |
| £453K | 11/21 | 1 mi | 44, Lower Sidney Street, Bristol, City Of Bristol BS3 1SW | - | - | 2 | Detached House | |
| £450K | 10/20 | 1 mi | 21, Constitution Hill, Bristol, City Of Bristol BS8 1DG | £4,839 | 93 | 2 | Terraced House | |
| £396K | 07/23 | 1.01 mi | 25, Wells Street, Bristol, City Of Bristol BS3 2ED | £5,077 | 78 | 2 | Terraced House | |
| £380K | 04/23 | 1.01 mi | 9, Wells Street, Bristol, City Of Bristol BS3 2ED | £4,750 | 80 | 2 | Terraced House | |
| £420K | 11/21 | 1.01 mi | 14, Ashton Gate Road, Bristol, City Of Bristol BS3 1SZ | - | - | 2 | Terraced House | |
| £399K | 02/21 | 1.01 mi | 4, Ashton Gate Road, Bristol, City Of Bristol BS3 1SZ | £3,500 | 114 | 2 | Terraced House | |
| £310K | 03/21 | 1.03 mi | 4, North Road, Ashton Gate, Bristol, City Of Bristol BS3 2EE | £4,294 | 72 | 2 | Terraced House | |
| £336K | 10/20 | 1.04 mi | 8, Gorse Lane, Bristol, City Of Bristol BS8 1DH | £5,333 | 63 | 2 | Terraced House | |
| £399.9K | 12/20 | 1.04 mi | 7, Gorse Lane, Bristol, City Of Bristol BS8 1DH | £5,263 | 76 | 2 | Terraced House | |
| £390K | 10/21 | 1.06 mi | 59, Greenbank Road, Southville, Bristol, City Of Bristol BS3 1RJ | £4,415 | 88 | 2 | Terraced House | |
| £421K | 08/21 | 1.08 mi | 3, Bellevue Cottages, Clifton, Bristol, City Of Bristol BS8 4TG | - | - | 2 | Terraced House | |
| £480K | 09/21 | 1.25 mi | 55, Upton Road, Bristol, City Of Bristol BS3 1LW | £4,752 | 101 | 2 | Terraced House | |
| £360K | 06/21 | 1.26 mi | 24, Truro Road, Bristol, City Of Bristol BS3 2AE | - | - | 2 | Terraced House | |
| £361K | 07/23 | 1.26 mi | 18, Truro Road, Bristol, City Of Bristol BS3 2AE | - | - | 2 | Terraced House | |
| £420K | 05/23 | 1.28 mi | 48, Upton Road, Bristol, City Of Bristol BS3 1LX | - | - | 2 | Terraced House | |
| £521K | 09/21 | 1.28 mi | 65, Islington Road, Bristol, City Of Bristol BS3 1PZ | £5,429 | 96 | 2 | Terraced House | |
| £618K | 05/21 | 1.3 mi | 92, Worrall Road, Bristol, City Of Bristol BS8 2TU | £5,328 | 116 | 2 | Terraced House | |
| £405K | 10/20 | 1.34 mi | 1, St David Mews, Bristol, City Of Bristol BS1 5QP | £4,133 | 98 | 2 | Terraced House | |
| £327.5K | 06/21 | 1.35 mi | 26, Ashfield Road, Bristol, City Of Bristol BS3 3ER | £4,679 | 70 | 2 | Semi-Detached House | |
| £295K | 11/20 | 1.37 mi | 3, Thistle Street, Bristol, City Of Bristol BS3 3EF | £4,275 | 69 | 2 | Terraced House | |
| £430.9K | 02/23 | 1.37 mi | 39, The Nursery, Bristol, City Of Bristol BS3 3ED | £5,320 | 81 | 2 | Terraced House | |
| £437.2K | 06/22 | 1.37 mi | 9b, Hurle Crescent, Bristol, City Of Bristol BS8 2SX | £6,831 | 64 | 2 | Semi-Detached House | |
| £435K | 04/21 | 1.39 mi | 6, Sutherland Place, Bristol, City Of Bristol BS8 2TZ | £5,346 | 81 | 2 | Terraced House | |
| £585K | 02/23 | 1.39 mi | 72, Greville Road, Southville, Bristol, City Of Bristol BS3 1LJ | - | - | 2 | Terraced House | |
| £345.5K | 02/21 | 1.4 mi | 24, Exmoor Street, Bristol, City Of Bristol BS3 1HD | £4,607 | 75 | 2 | Semi-Detached House | |
| £405K | 02/23 | 1.4 mi | 15, Exmoor Street, Bristol, City Of Bristol BS3 1HD | £6,045 | 67 | 2 | Terraced House | |
| £480K | 09/22 | 1.4 mi | 9, Sutherland Place, Bristol, City Of Bristol BS8 2TZ | £6,000 | 80 | 2 | Semi-Detached House | |
| £411K | 12/21 | 1.4 mi | 119, Luckwell Road, Bristol, City Of Bristol BS3 3ET | £5,394 | 76 | 2 | Terraced House | |
| £293K | 01/23 | 1.4 mi | 11, Dartmoor Street, Bristol, City Of Bristol BS3 1HG | - | - | 2 | Terraced House | |
| £500K | 02/23 | 1.41 mi | 16, Quarry Steps, Bristol, City Of Bristol BS8 2UD | £7,813 | 64 | 2 | Terraced House | |
| £488K | 12/21 | 1.41 mi | 26, Osborne Road, Southville, Bristol, City Of Bristol BS3 1PW | £4,630 | 105 | 2 | Detached House | |
| £495K | 05/23 | 1.42 mi | 39, Rockleaze Road, Bristol, City Of Bristol BS9 1NF | £6,798 | 73 | 2 | Terraced House | |
| £400K | 09/21 | 1.42 mi | 22, Richmond Dale, Bristol, City Of Bristol BS8 2UB | £5,563 | 72 | 2 | Terraced House | |
| £185K | 07/21 | 1.42 mi | 57, Ashton Drive, Bristol, City Of Bristol BS3 2PR | - | - | 2 | Detached House | |
| £185K | 07/21 | 1.42 mi | 57, Ashton Drive, Bristol, City Of Bristol BS3 2PR | - | - | 2 | Detached House |
Local Rents
43 rents from £1.3K/mo to £4K/mo, average is £1.5K/mo.
| Rent | Date | Distance | Address | Beds | Type | |
| £2,400 | 03/24 | 0.01 mi | Leigh Woods, Bannerleigh Cottages, BS8 3PF | 2 | Semi-Detached House | |
| £2,250 | 03/24 | 0.01 mi | Bannerleigh Road, Bannerleigh Cottages, BS8 3PF | 2 | Flat | |
| £1,600 | 12/23 | 0.02 mi | - | 2 | Flat | |
| £1,600 | 12/23 | 0.02 mi | - | 2 | Flat | |
| £1,495 | 03/25 | 0.02 mi | - | 2 | Flat | |
| £1,450 | 03/25 | 0.02 mi | - | 2 | Flat | |
| £1,495 | 03/24 | 0.03 mi | Foye House, Bridge Road, BS8 | 2 | Flat | |
| £1,500 | 03/24 | 0.03 mi | 13 Foye HouseBridge RoadLeigh WoodsBristol | 2 | Flat | |
| £1,395 | 03/24 | 0.03 mi | Foye House, Bridge Road, BS8 | 2 | Flat | |
| £1,300 | 12/24 | 0.26 mi | Leighwood House, Leighwoods, Bristol | 2 | Flat | |
| £1,250 | 03/24 | 0.41 mi | Hotwell Road, , Bristol | 2 | Flat | |
| £1,450 | 03/24 | 0.44 mi | Windsor Terrace, Clifton, | 2 | Flat | |
| £1,400 | 03/24 | 0.45 mi | Wellington Terrace, BRISTOL | 2 | Flat | |
| £1,500 | 12/24 | 0.46 mi | - | 2 | Flat | |
| £1,500 | 03/24 | 0.48 mi | West Mall, Clifton | 2 | Flat | |
| £2,100 | 01/25 | 0.49 mi | - | 2 | Flat | |
| £1,950 | 03/24 | 0.5 mi | - | 2 | Flat | |
| £2,000 | 03/24 | 0.52 mi | Westfield Place - Clifton Village | 2 | Flat | |
| £1,700 | 03/24 | 0.52 mi | Westfield Place, Clifton | 2 | Flat | |
| £1,600 | 04/25 | 0.53 mi | - | 2 | Flat | |
| £1,650 | 04/24 | 0.54 mi | Royal York Crescent, Clifton | 2 | Flat | |
| £1,250 | 12/24 | 0.54 mi | - | 2 | Flat | |
| £1,500 | 02/25 | 0.54 mi | - | 2 | Flat | |
| £1,250 | 12/24 | 0.54 mi | - | 2 | Flat | |
| £1,300 | 03/24 | 0.54 mi | Clifton, Hotwell Road, BS8 4NJ | 2 | Flat | |
| £1,300 | 03/24 | 0.54 mi | Hotwell Road, Hotwells, Bristol, BS8 | 2 | Flat | |
| £1,300 | 01/25 | 0.55 mi | - | 2 | Flat | |
| £2,680 | 03/24 | 0.55 mi | Sion Place, Bristol, BS8 | 2 | Flat | |
| £2,000 | 03/24 | 0.56 mi | Clifton Village, Royal York Crescent, BS8 4JX | 2 | Flat | |
| £2,000 | 04/24 | 0.56 mi | Clifton Village, Royal York Crescent, BS8 4JX | 2 | Flat | |
| £2,250 | 03/24 | 0.56 mi | Carters Buildings, Portland Street, Clifton, Bristol | 2 | Terraced House | |
| £1,650 | 03/24 | 0.57 mi | West Mall, Clifton, Bristol | 2 | Flat | |
| £1,750 | 04/24 | 0.57 mi | Garden Apartment 23 Royal York Crescent, Bristol | 2 | Flat | |
| £1,500 | 02/24 | 0.58 mi | - | 2 | Flat | |
| £1,400 | 02/24 | 0.58 mi | - | 2 | Flat | |
| £1,400 | 12/24 | 0.58 mi | - | 2 | Flat | |
| £4,000 | 12/24 | 0.58 mi | - | 2 | Flat | |
| £4,000 | 04/25 | 0.59 mi | - | 2 | Flat | |
| £2,500 | 03/24 | 0.59 mi | - | 2 | Terraced House | |
| £2,400 | 03/25 | 0.59 mi | - | 2 | Terraced House | |
| £1,400 | 03/24 | 0.61 mi | 289 Hotwell Road, Bristol | 2 | Flat | |
| £1,700 | 04/24 | 0.62 mi | Clifton, Royal York Crescent, BS8 4JU | 2 | Flat | |
| £1,250 | 12/24 | 0.62 mi | - | 2 | Flat |
Local Area Statistics
Population in BS8 | 26,32726,327 |
Population in Bristol | 795,432795,432 |
Town centre distance | 2.30 miles away2.30 miles away |
Nearest school | 0.60 miles away0.60 miles away |
Nearest train station | 1.33 miles away1.33 miles away |
| |
Rental demand | Balanced marketBalanced market |
Rental growth (12m) | -18%-18% |
Sales demand | Seller's marketSeller's market |
Capital growth (5yrs) | +5%+5% |
Property History
Listed for £600,000
January 8, 2025
Floor Plans
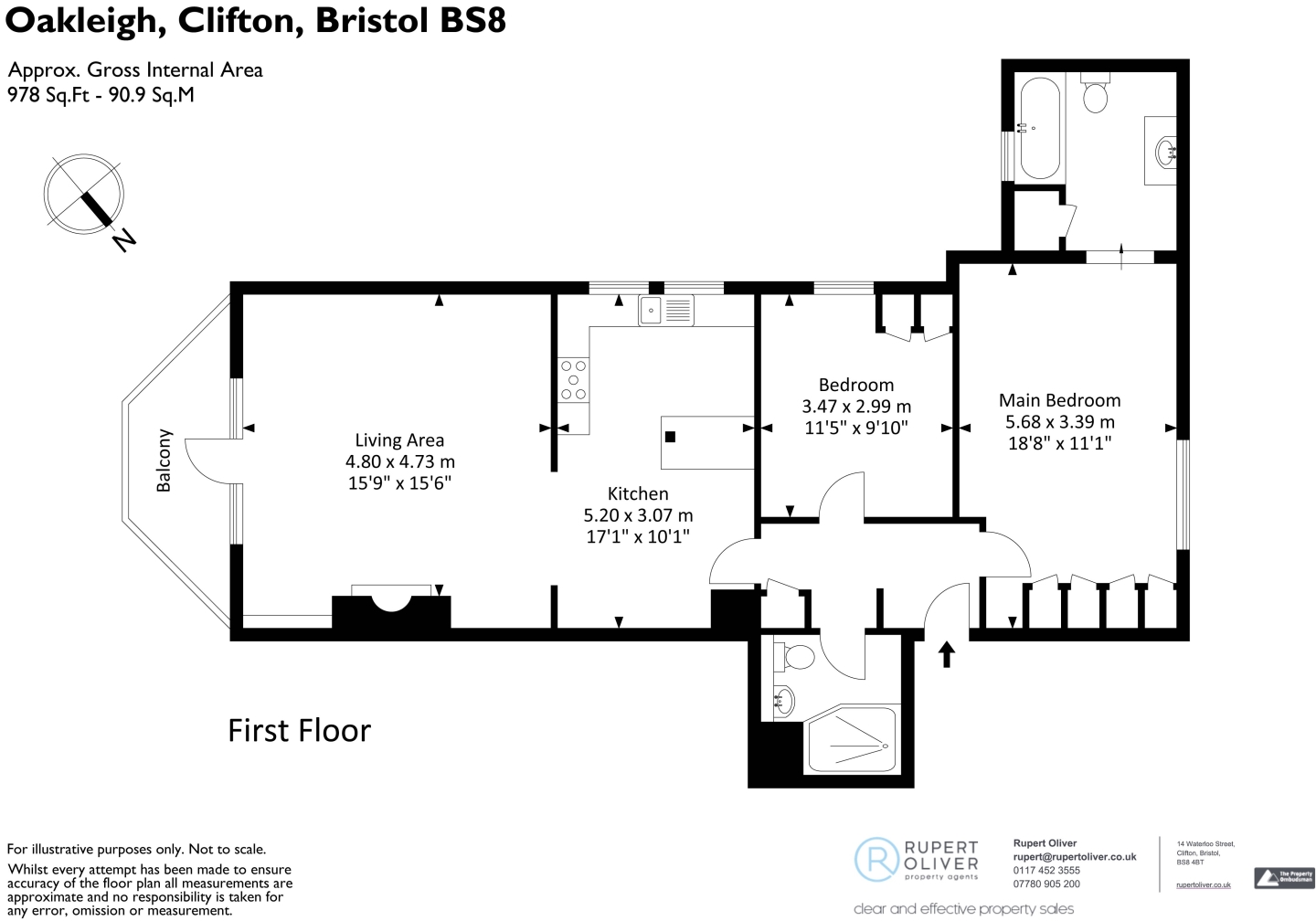
Description
- Offered with a complete onward chain +
- South-facing balcony with spectacular views across Bristol and North Somerset +
- Turn-key, refurbished accommodation throughout +
- Private allocated parking bay +
- Two bedrooms / two bathrooms +
- Ideally located minutes from Clifton Village and Ashton Court +
- EPC: D +
- Offering bespoke fitted storage options throughout and access to communal cellar. +
Flat 3 Oakleigh is situated in the highly sought-after Leigh Woods, combining the tranquillity of a rural setting with exceptional convenience. Located less than a mile from Clifton Village, residents can enjoy its array of boutique shops, cafés, and restaurants. Bristol Airport, located approximately 7 miles away, provides excellent domestic and international travel links, while the M5 motorway, just 5 miles away, ensures superb connectivity to the South West and beyond. Surrounded by picturesque woodland and within walking distance of Ashton Court Estate, this location offers an idyllic lifestyle, balancing natural beauty with easy access to Bristol's vibrant amenities.
This beautifully refurbished flat is set on the first floor of a grand detached period building, accessed via an impressive and well-maintained communal entrance hall with a wide, carpeted staircase framed by original stained-glass windows. The staircase leads to the first-floor landing where the flat's private entrance is located. With a south-facing balcony, high-specification finishes, and exceptional storage, this property perfectly balances period charm and modern living.
The flat opens into a welcoming hallway featuring engineered wood flooring, which flows seamlessly into the kitchen/diner and reception room. Bespoke ‘Hammonds' fitted storage provides ample and discreet space.
The stylish kitchen/diner is a highlight of the home, designed for both functionality and elegance. A ‘Bertazzoni' dual fuel range cooker is complemented by integrated appliances, including and an AEG' dishwasher. Silestone quartz worktops with matching backsplashes, a ‘Blanco' mixer tap, and bespoke cabinet hardware complete this refined space.
The reception room is a wonderful space, ideal for those who enjoy entertaining. The room features a Bathstone feature wall and a working gas fireplace with a striking black marble surround. Floor-to-ceiling windows and a glazed door lead to the south-facing balcony, creating a light-filled, inviting space.
The principal suite features two floor-to-ceiling double wardrobes with overhead storage, combining practicality with style. The second bedroom is equally well-appointed with a bespoke integrated wardrobe and overhead storage, offering flexibility as a guest room, office, or nursery.
The en-suite includes a ‘Lusso Stone' vanity with a stone resin top, ‘Axor Hansgrohe' fixtures, and a ‘Porcelanosa' bath. A discreet cupboard houses space for a washing machine and a Vaillant combi boiler.
The property includes a main ‘family' bathroom and an en-suite, both finished to a high specification. The main bathroom features Mandarin Stone porcelain tiles, a ‘Lusso Stone' resin basin and toilet, and a Hansgrohe rainfall shower with push-button controls. Recessed niches with sensor-activated lighting add a touch of luxury.
The flat benefits from allocated private parking, covered storage for bins and recycling, a communal bike shed, and an allocated cellar space of approximately 1,000 sq ft. There are also four additional parking spaces available on a first-come, first-served basis. Residents can purchase parking permits and a prepaid suspension bridge card for discounted access to the Clifton Suspension Bridge.
A private south-facing balcony enjoys much of the day's sun, finished with composite decking and an ornate cast-iron balustrade. It offers a peaceful retreat with far-reaching views across Bristol and North Somerset, making it the perfect spot to relax with a morning coffee or evening sundowner.
The residents of Oakleigh also enjoy access to a small communal garden space, allocated private parking, and a communal bike store.
This beautifully refurbished flat is set on the first floor of a grand detached period building, accessed via an impressive and well-maintained communal entrance hall with a wide, carpeted staircase framed by original stained-glass windows. The staircase leads to the first-floor landing where the flat's private entrance is located. With a south-facing balcony, high-specification finishes, and exceptional storage, this property perfectly balances period charm and modern living.
The flat opens into a welcoming hallway featuring engineered wood flooring, which flows seamlessly into the kitchen/diner and reception room. Bespoke ‘Hammonds' fitted storage provides ample and discreet space.
The stylish kitchen/diner is a highlight of the home, designed for both functionality and elegance. A ‘Bertazzoni' dual fuel range cooker is complemented by integrated appliances, including an ‘AEG' dishwasher and an under-counter freezer. Silestone quartz worktops with matching backsplashes, a ‘Blanco' mixer tap, and bespoke cabinet hardware complete this refined space.
The reception room is a wonderful space, ideal for those who enjoy entertaining. The room features a Bathstone feature wall and a working gas fireplace with a striking black marble surround. Floor-to-ceiling windows and a glazed door lead to the south-facing balcony, creating a light-filled, inviting space.
The principal suite features two floor-to-ceiling double wardrobes with overhead storage, combining practicality with style. The second bedroom is equally well-appointed with a bespoke integrated wardrobe and overhead storage, offering flexibility as a guest room, office, or nursery.
The en-suite includes a ‘Lusso Stone' vanity with a stone resin top, ‘Axor Hansgrohe' fixtures, and a ‘Porcelanosa' bath. A discreet cupboard houses space for a washing machine and a Vaillant combi boiler.
The property includes a main ‘family' bathroom and an en-suite, both finished to a high specification. The main bathroom features Mandarin Stone porcelain tiles, a ‘Lusso Stone' resin basin and toilet, and a Hansgrohe rainfall shower with push-button controls. Recessed niches with sensor-activated lighting add a touch of luxury.
The flat benefits from allocated private parking, covered storage for bins and recycling, a communal bike shed, and an allocated cellar space of approximately 1,000 sq ft. There are also four additional parking spaces available on a first-come, first-served basis. Residents can purchase parking permits and a prepaid suspension bridge card for discounted access to the Clifton Suspension Bridge.
A private south-facing balcony enjoys much of the day's sun, finished with composite decking and an ornate cast-iron balustrade. It offers a peaceful retreat with far-reaching views across Bristol and North Somerset, making it the perfect spot to relax with a morning coffee or evening sundowner.
The residents of Oakleigh also enjoy access to a small communal garden space, allocated parking, and a communal bike store.
Similar Properties
Like this property? Maybe you'll like these ones close by too.
3 Bed House, Single Let, Bristol, BS8 3PE
£580,000
1 views • 4 months ago • 121 m²
4 Bed House, Single Let, Bristol, BS8 3PF
£1,500,000
20 days ago • 129 m²
3 Bed House, Single Let, Bristol, BS8 3PD
£1,750,000
8 views • 9 months ago • 93 m²
4 Bed House, Single Let, Bristol, BS8 3PR
£1,275,000
3 views • 4 months ago • 236 m²
