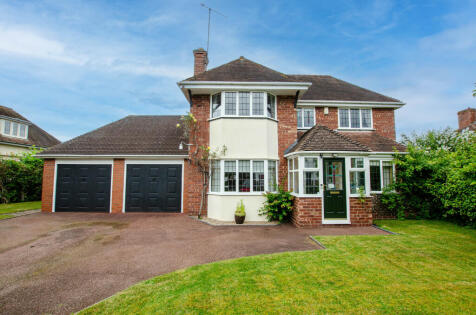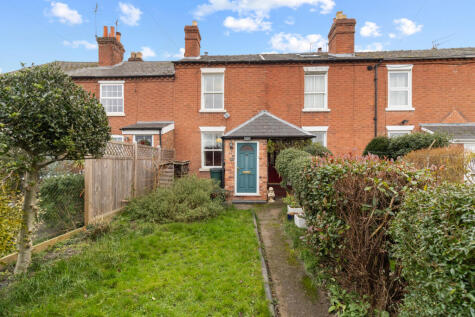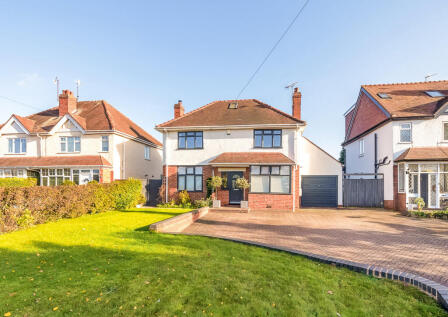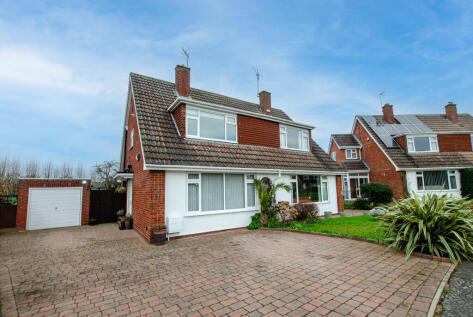6 Bed Detached House, Planning Permission, Worcester, WR3 7LR, £750,000
Southall Avenue, WR3 7LR - 12 days ago
Planning
~186 m²
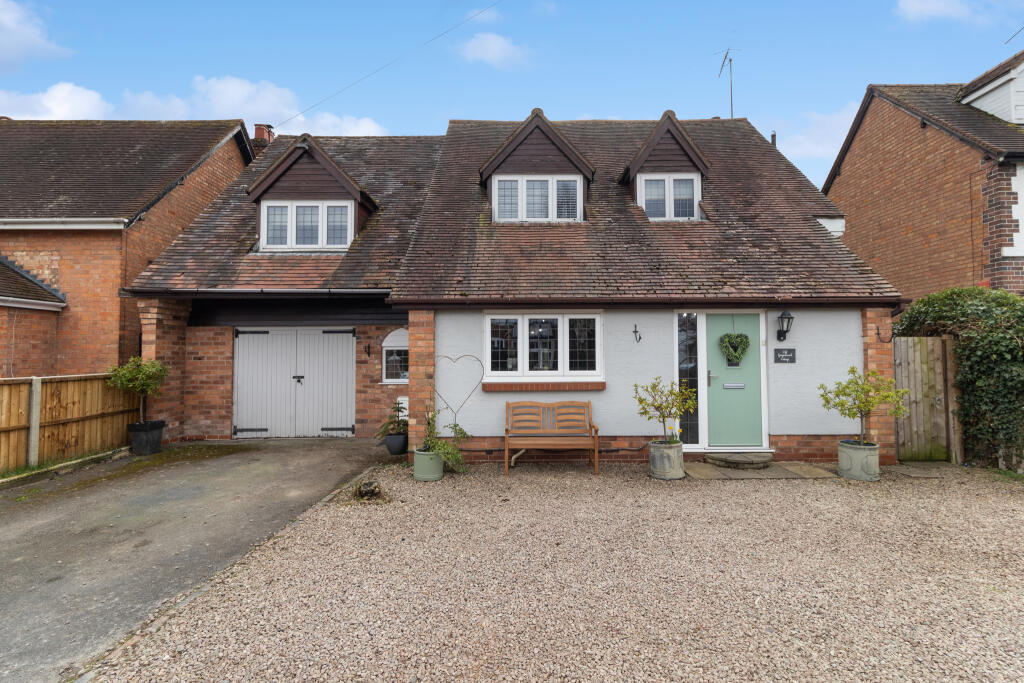
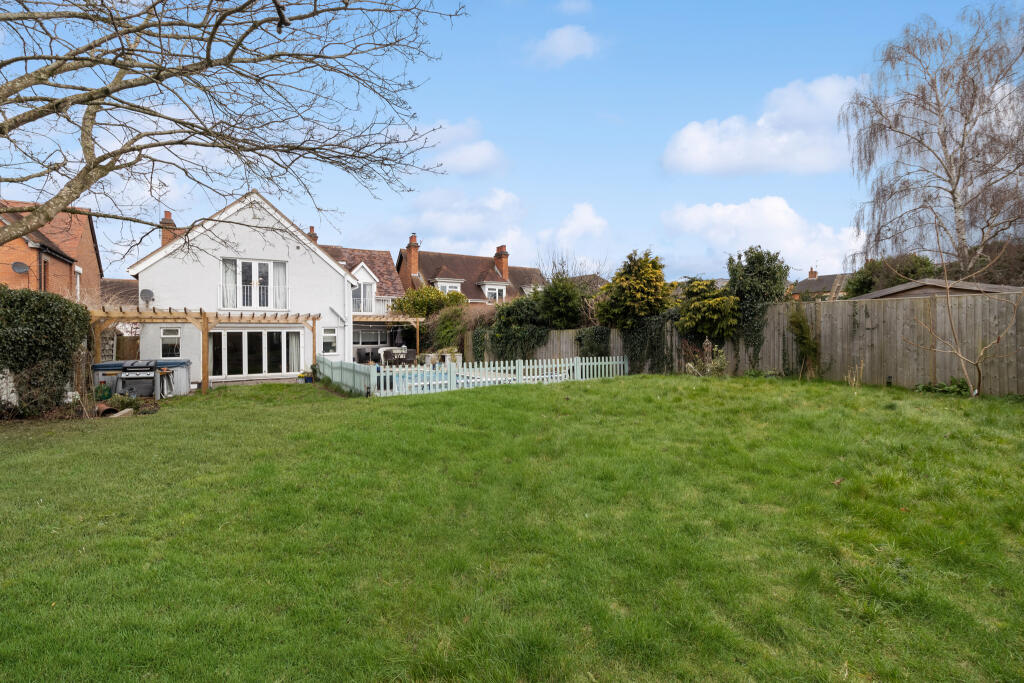
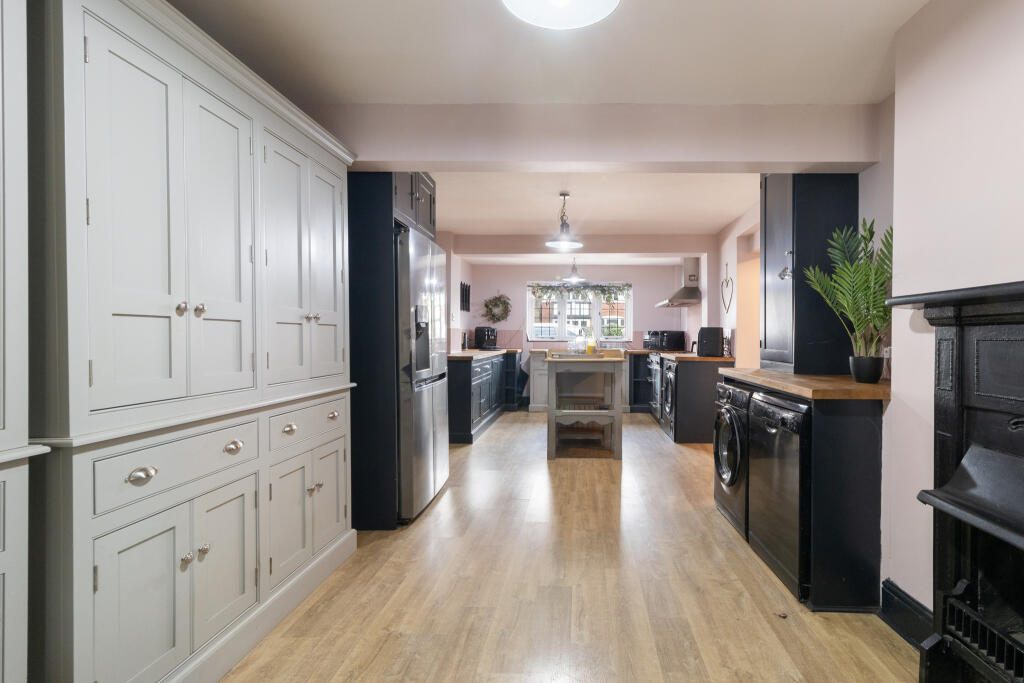
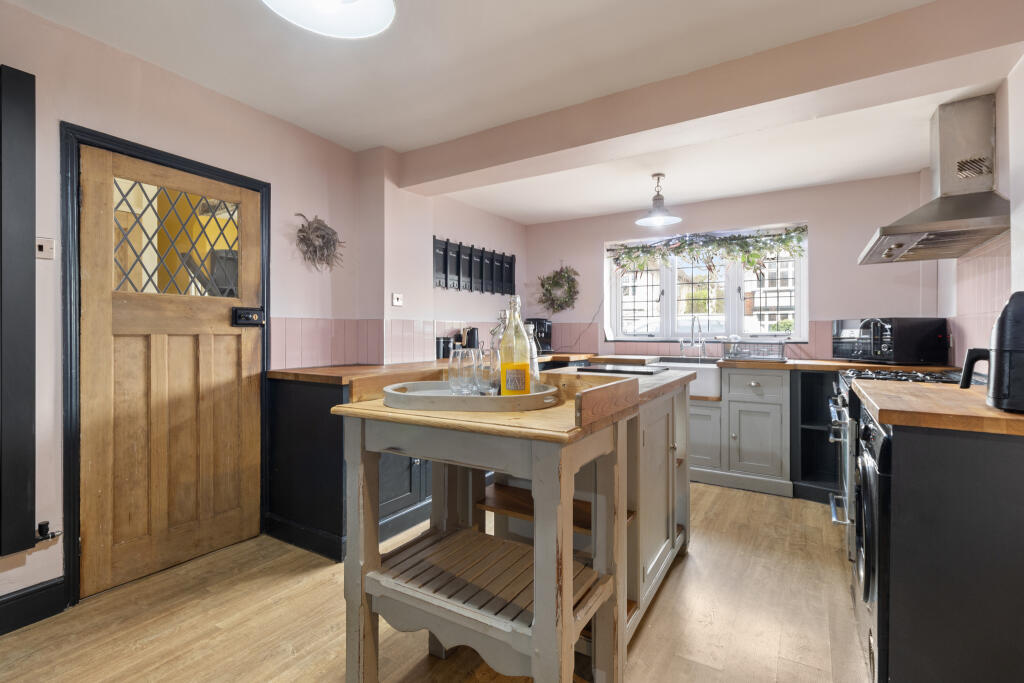
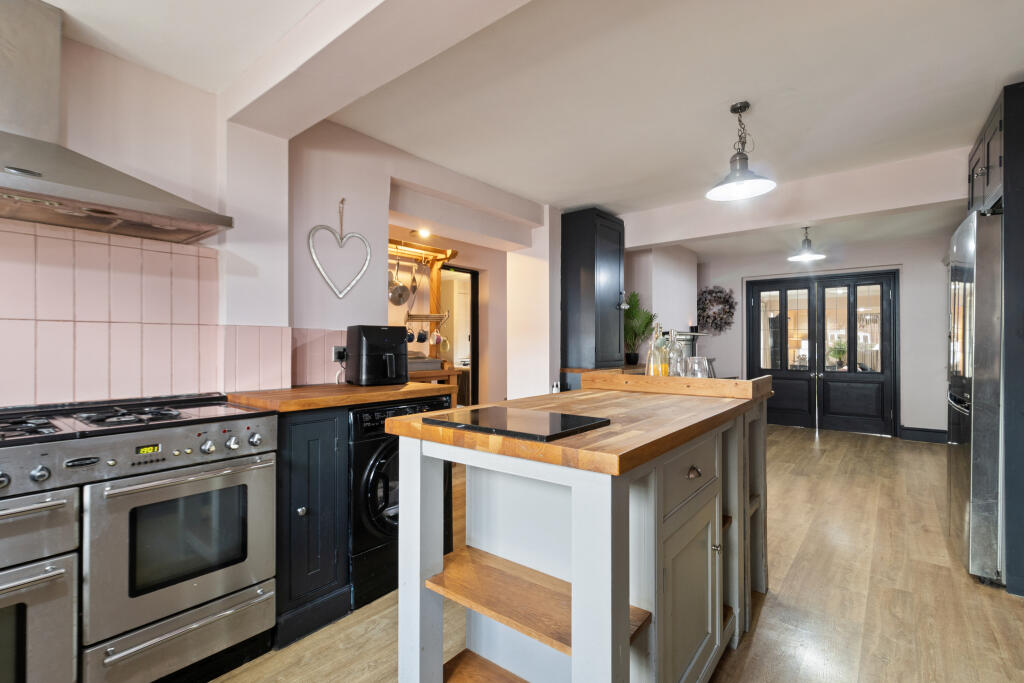
+14 photos
ValuationOvervalued
| Sold Prices | £313.5K - £1.2M |
| Sold Prices/m² | £2K/m² - £2.7K/m² |
| |
Square Metres | ~186 m² |
| Price/m² | £4K/m² |
Value Estimate | £442,857 |
Investment Opportunity
Cash In | |
Purchase Finance | Mortgage |
Deposit (25%) | £187,500 |
Stamp Duty & Legal Fees | £63,700 |
Total Cash In | £251,200 |
| |
Cash Out | |
Rent Range | £825 - £3,060 |
Rent Estimate | £895 |
Running Costs/mo | £2,543 |
Cashflow/mo | £-1,648 |
Cashflow/yr | £-19,773 |
Gross Yield | 1% |
Local Sold Prices
9 sold prices from £313.5K to £1.2M, average is £800K. £2K/m² to £2.7K/m², average is £2.4K/m².
Local Rents
23 rents from £825/mo to £3.1K/mo, average is £1.3K/mo.
Local Area Statistics
Population in WR3 | 20,397 |
Population in Worcester | 142,140 |
Town centre distance | 1.93 miles away |
Nearest school | 0.20 miles away |
Nearest train station | 1.49 miles away |
| |
Rental growth (12m) | +13% |
Sales demand | Seller's market |
Capital growth (5yrs) | +25% |
Property History
Listed for £750,000
March 25, 2025
Floor Plans
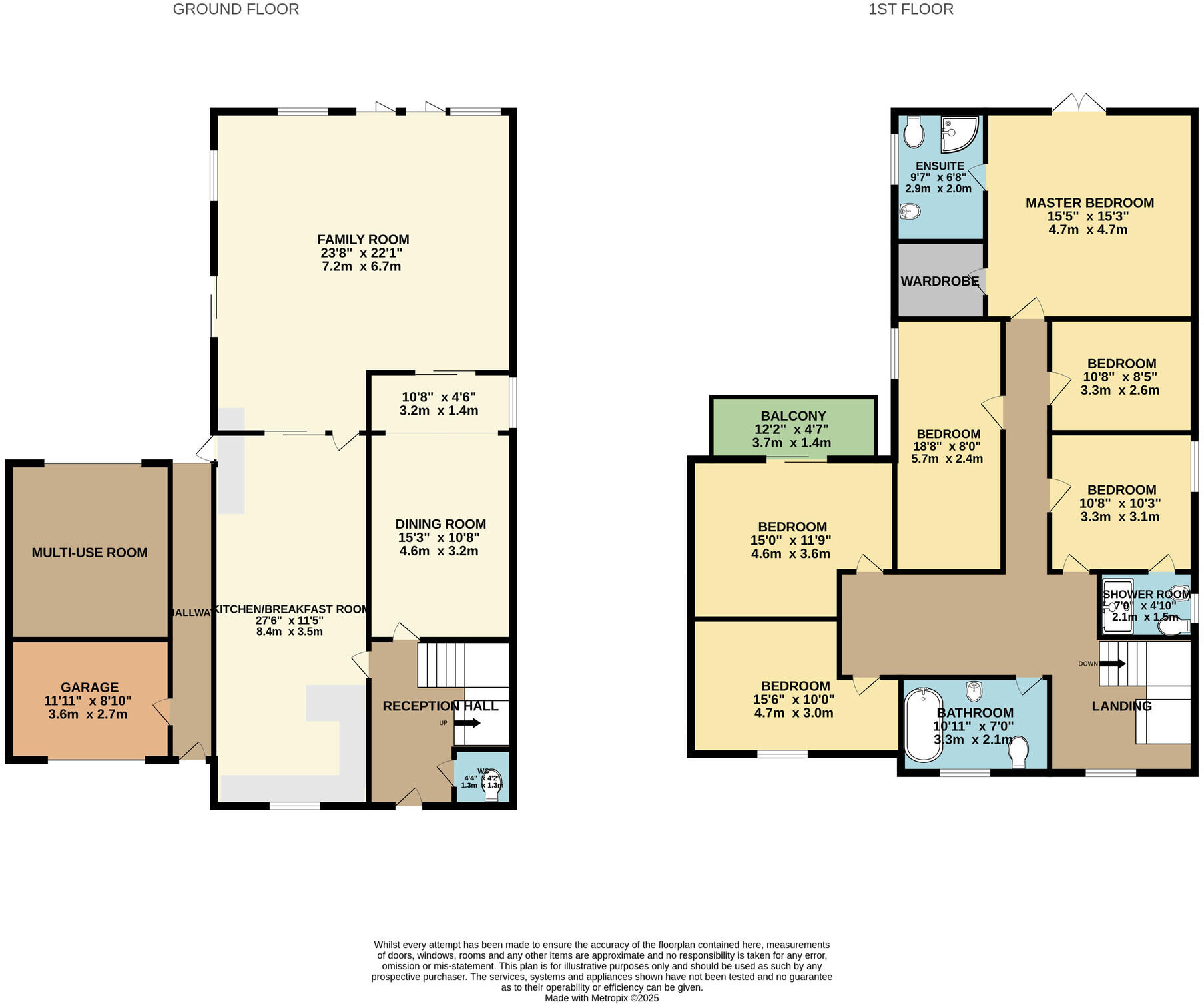
Description
Similar Properties
Like this property? Maybe you'll like these ones close by too.
Sold STC
4 Bed House, Planning Permission, Worcester, WR3 7NJ
£680,000
1 views • 10 months ago • 129 m²
Sold STC
2 Bed House, Planning Permission, Worcester, WR3 7EA
£225,000
3 months ago • 68 m²
4 Bed House, Planning Permission, Worcester, WR3 7HE
£525,000
1 views • 11 days ago • 129 m²
Sold STC
2 Bed House, Planning Permission, Worcester, WR3 7EL
£280,000
3 months ago • 68 m²
