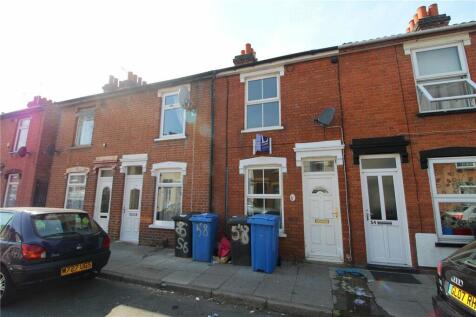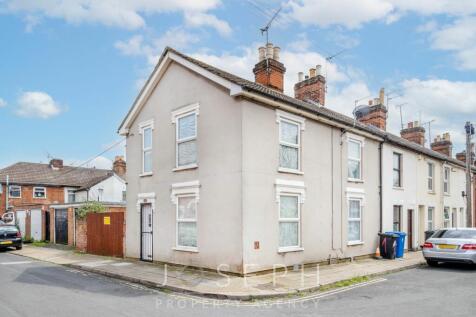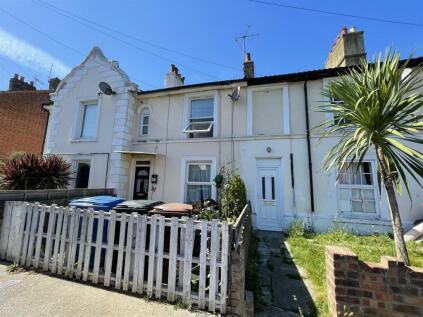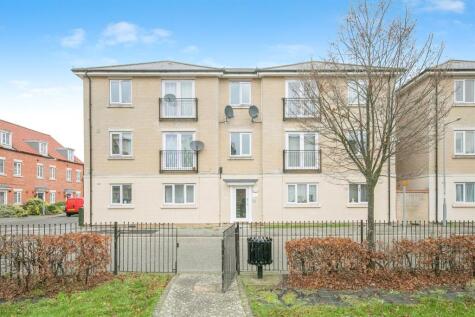4 Bed Terraced House, Single Let, Ipswich, IP1 2HH, £340,000
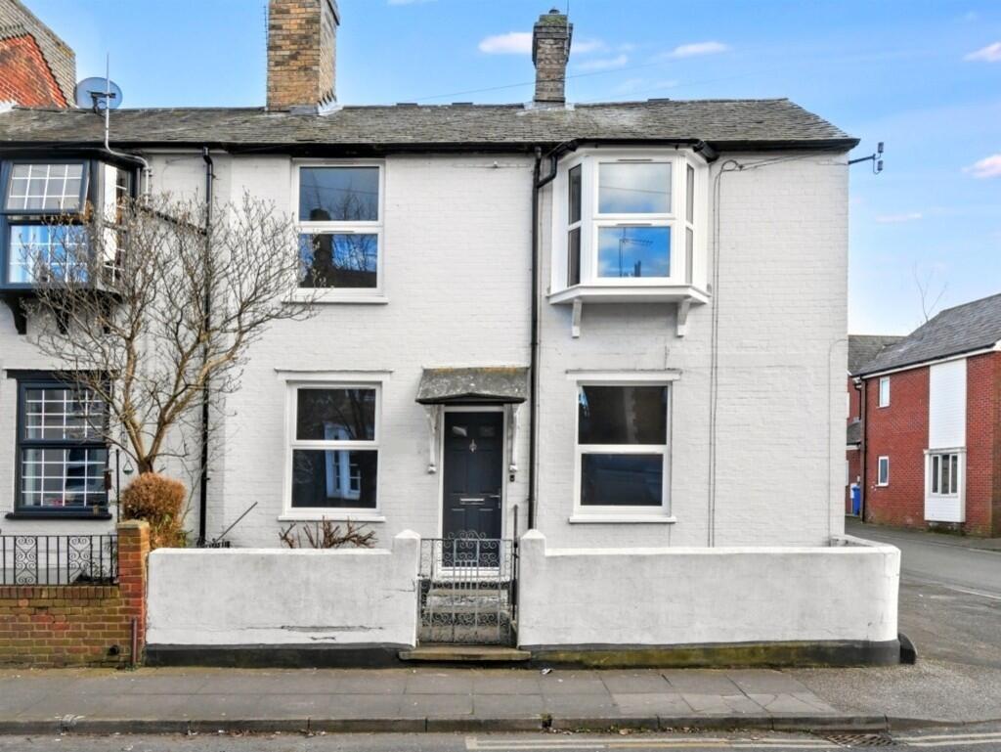
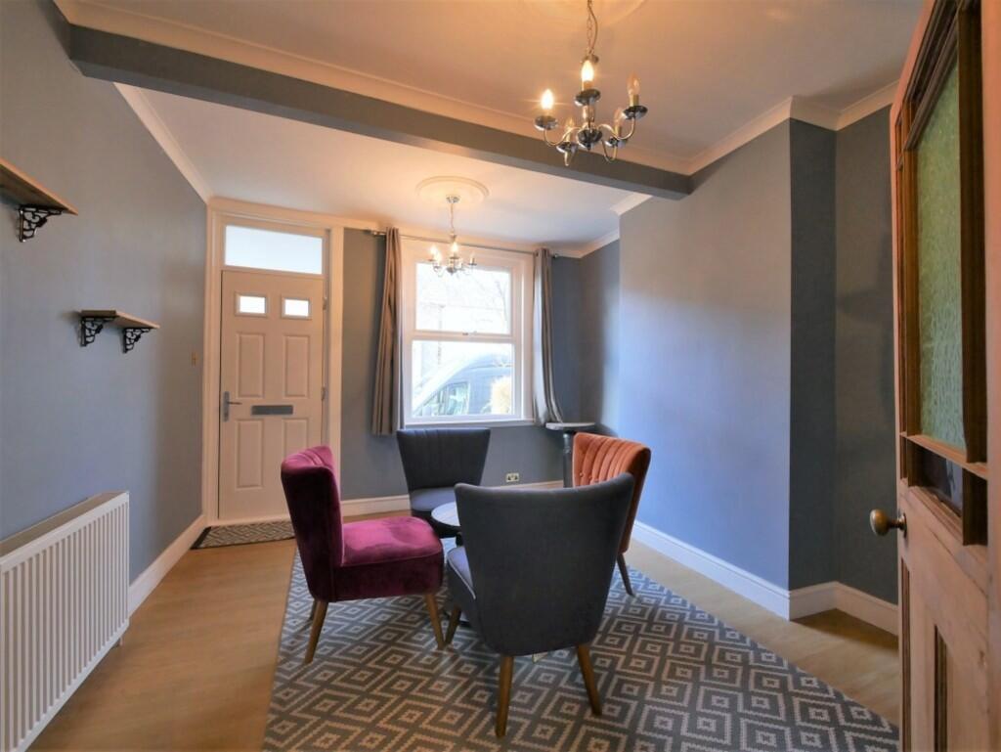
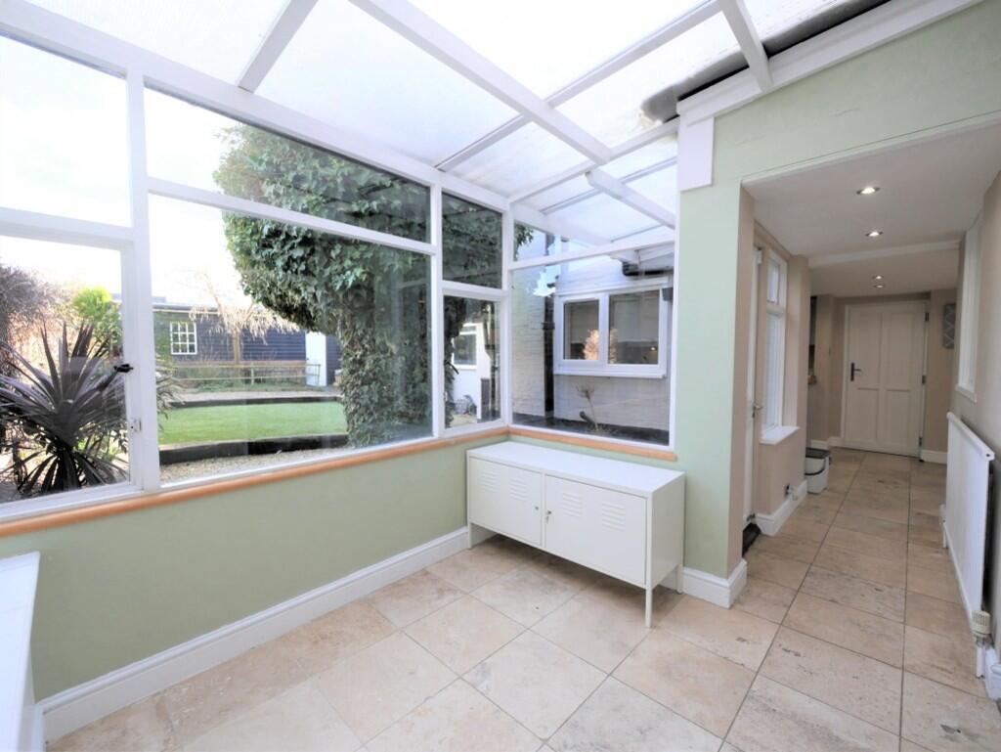
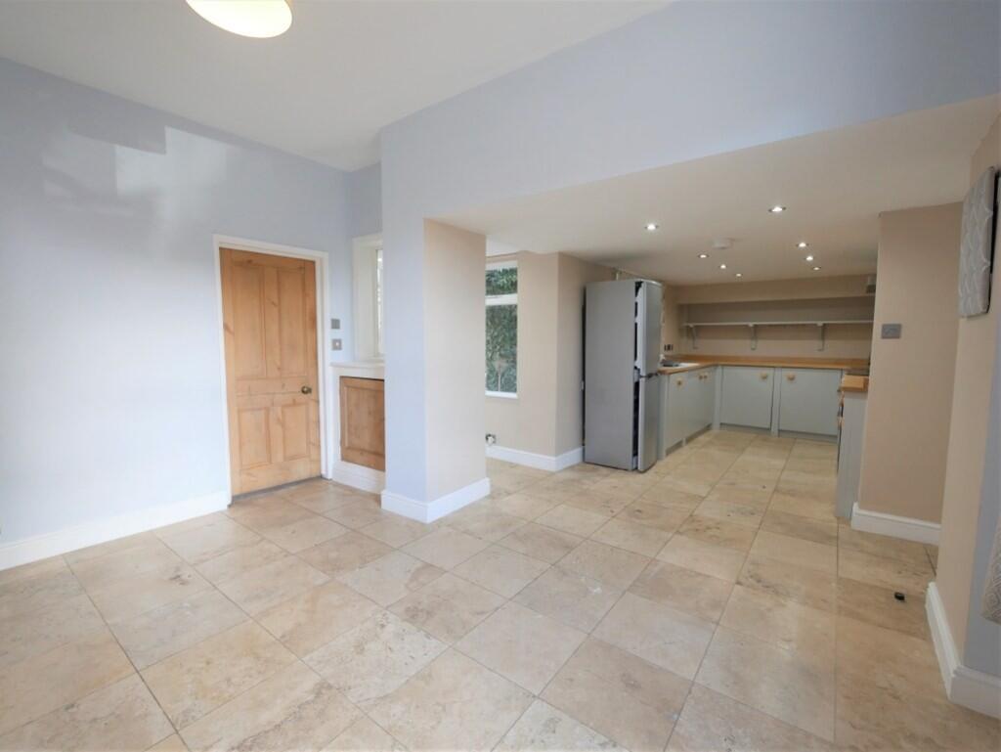
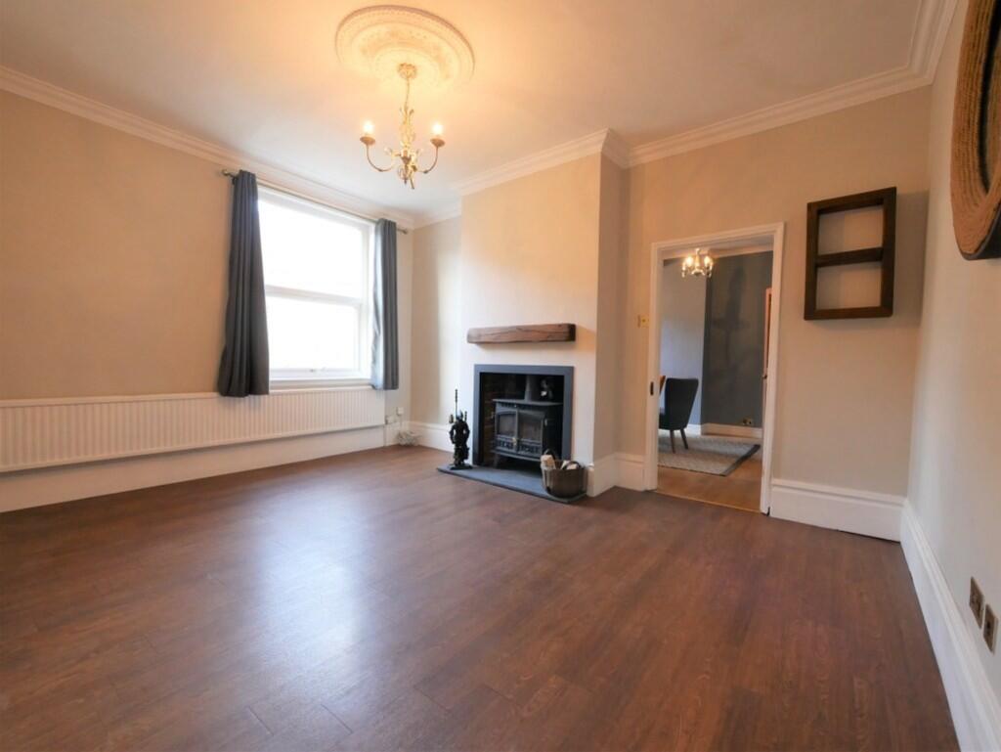
ValuationUndervalued
| Sold Prices | £100K - £700K |
| Sold Prices/m² | £1.2K/m² - £4.2K/m² |
| |
Square Metres | ~129.26 m² |
| Price/m² | £2.6K/m² |
Value Estimate | £356,716£356,716 |
| BMV | 5% |
Cashflows
Cash In | |
Purchase Finance | MortgageMortgage |
Deposit (25%) | £85,000£85,000 |
Stamp Duty & Legal Fees | £22,700£22,700 |
Total Cash In | £107,700£107,700 |
| |
Cash Out | |
Rent Range | £900 - £4,000£900 - £4,000 |
Rent Estimate | £950 |
Running Costs/mo | £1,273£1,273 |
Cashflow/mo | £-322£-322 |
Cashflow/yr | £-3,870£-3,870 |
Gross Yield | 3%3% |
Local Sold Prices
50 sold prices from £100K to £700K, average is £420K. £1.2K/m² to £4.2K/m², average is £2.7K/m².
| Price | Date | Distance | Address | Price/m² | m² | Beds | Type | |
| £340K | 03/21 | 0.18 mi | 7, Stevenson Road, Ipswich, Suffolk IP1 2EY | £1,504 | 226 | 4 | Semi-Detached House | |
| £440K | 05/21 | 0.25 mi | 8, Burlington Road, Ipswich, Suffolk IP1 2EU | - | - | 4 | Semi-Detached House | |
| £280K | 02/23 | 0.36 mi | 51, Tower Mill Road, Ipswich, Suffolk IP1 4QF | £2,800 | 100 | 4 | Detached House | |
| £535K | 02/23 | 0.44 mi | 1, Redan Street, Ipswich, Suffolk IP1 3PQ | £2,716 | 197 | 4 | Detached House | |
| £430K | 12/22 | 0.45 mi | 8, Blenheim Road, Ipswich, Suffolk IP1 4EB | £2,365 | 182 | 4 | Terraced House | |
| £295K | 12/22 | 0.46 mi | 15, Tanners View, Ipswich, Suffolk IP1 4QE | £2,565 | 115 | 4 | Detached House | |
| £425K | 06/21 | 0.47 mi | 85, Berners Street, Ipswich, Suffolk IP1 3LN | £2,760 | 154 | 4 | Terraced House | |
| £277.5K | 05/21 | 0.47 mi | 77, Berners Street, Ipswich, Suffolk IP1 3LN | £2,086 | 133 | 4 | Terraced House | |
| £587.5K | 06/21 | 0.48 mi | 14, Anglesea Road, Ipswich, Suffolk IP1 3PP | £3,282 | 179 | 4 | Terraced House | |
| £173K | 01/21 | 0.5 mi | 70, Iris Close, Ipswich, Suffolk IP2 0NA | £1,479 | 117 | 4 | Terraced House | |
| £170K | 03/21 | 0.51 mi | 6, Graham Road, Ipswich, Suffolk IP1 3QE | - | - | 4 | Detached House | |
| £502.5K | 10/22 | 0.51 mi | 25, Ivry Street, Ipswich, Suffolk IP1 3QP | £3,083 | 163 | 4 | Detached House | |
| £390K | 07/23 | 0.53 mi | 25, High Street, Ipswich, Suffolk IP1 3QH | - | - | 4 | Terraced House | |
| £466K | 09/22 | 0.54 mi | 272, Norwich Road, Ipswich, Suffolk IP1 4BT | £2,674 | 174 | 4 | Detached House | |
| £565K | 03/21 | 0.54 mi | 1, Warrington Road, Ipswich, Suffolk IP1 3QX | £3,404 | 166 | 4 | Semi-Detached House | |
| £345K | 05/21 | 0.54 mi | 33, High Street, Ipswich, Suffolk IP1 3QH | £1,845 | 187 | 4 | Terraced House | |
| £260K | 05/21 | 0.55 mi | 134, Richmond Road, Ipswich, Suffolk IP1 4DL | £2,524 | 103 | 4 | Semi-Detached House | |
| £350K | 02/21 | 0.56 mi | 5, Upper High Street, Ipswich, Suffolk IP1 3NE | £2,372 | 148 | 4 | Terraced House | |
| £550K | 11/20 | 0.57 mi | 6, Broughton Road, Ipswich, Suffolk IP1 3QR | £3,107 | 177 | 4 | Detached House | |
| £510K | 04/21 | 0.57 mi | 32, Broughton Road, Ipswich, Suffolk IP1 3QR | £3,560 | 143 | 4 | Detached House | |
| £325K | 08/21 | 0.58 mi | 304, Norwich Road, Ipswich, Suffolk IP1 4HB | £1,766 | 184 | 4 | Semi-Detached House | |
| £280K | 11/20 | 0.58 mi | 38, Fulham Way, Ipswich, Suffolk IP1 4FD | £2,338 | 120 | 4 | Detached House | |
| £500K | 10/22 | 0.59 mi | 22, Westwood Avenue, Ipswich, Suffolk IP1 4EQ | £3,289 | 152 | 4 | Detached House | |
| £525K | 06/23 | 0.59 mi | 26, Westwood Avenue, Ipswich, Suffolk IP1 4EQ | - | - | 4 | Detached House | |
| £485K | 05/21 | 0.59 mi | 45, Westwood Avenue, Ipswich, Suffolk IP1 4EQ | - | - | 4 | Detached House | |
| £210K | 05/23 | 0.62 mi | 12, Wallers Grove, Ipswich, Suffolk IP2 0LN | £2,100 | 100 | 4 | Semi-Detached House | |
| £648K | 03/23 | 0.62 mi | 20, Warrington Road, Ipswich, Suffolk IP1 3QU | £3,541 | 183 | 4 | Semi-Detached House | |
| £490K | 12/20 | 0.64 mi | 7, Brackenbury Close, Ipswich, Suffolk IP1 3RN | £3,630 | 135 | 4 | Detached House | |
| £575K | 03/21 | 0.66 mi | 53, Constitution Hill, Ipswich, Suffolk IP1 3RL | £3,710 | 155 | 4 | Detached House | |
| £315K | 08/22 | 0.68 mi | 86, Lavenham Road, Ipswich, Suffolk IP2 0LD | £3,029 | 104 | 4 | Detached House | |
| £465K | 03/23 | 0.72 mi | 23, Grantham Crescent, Ipswich, Suffolk IP2 9PD | - | - | 4 | Detached House | |
| £640K | 05/21 | 0.73 mi | 41, Ancaster Road, Ipswich, Suffolk IP2 9AJ | £3,132 | 204 | 4 | Detached House | |
| £590K | 02/21 | 0.73 mi | 72, Ancaster Road, Ipswich, Suffolk IP2 9AJ | £3,138 | 188 | 4 | Detached House | |
| £237K | 09/21 | 0.74 mi | 10, Violet Close, Ipswich, Suffolk IP2 0PL | £2,469 | 96 | 4 | Semi-Detached House | |
| £425K | 06/21 | 0.75 mi | 7, Willoughby Road, Ipswich, Suffolk IP2 8AP | £2,273 | 187 | 4 | Semi-Detached House | |
| £187K | 02/21 | 0.76 mi | 5, Crocus Close, Ipswich, Suffolk IP2 0LZ | £2,011 | 93 | 4 | Terraced House | |
| £500K | 02/21 | 0.85 mi | 25, Stone Lodge Lane, Ipswich, Suffolk IP2 9PF | £3,247 | 154 | 4 | Detached House | |
| £273K | 06/21 | 0.85 mi | 16, Park View Road, Ipswich, Suffolk IP1 4HN | - | - | 4 | Semi-Detached House | |
| £460K | 03/21 | 0.85 mi | 29, Stone Lodge Lane, Ipswich, Suffolk IP2 9PF | £2,911 | 158 | 4 | Detached House | |
| £297K | 04/21 | 0.87 mi | 29, Salmet Close, Ipswich, Suffolk IP2 9BA | £2,285 | 130 | 4 | Terraced House | |
| £347K | 01/21 | 0.89 mi | 39, Bolton Lane, Ipswich, Suffolk IP4 2BX | £2,916 | 119 | 4 | Semi-Detached House | |
| £220K | 07/21 | 0.9 mi | 434, Bramford Road, Ipswich, Suffolk IP1 5AZ | £1,879 | 117 | 4 | Terraced House | |
| £700K | 02/21 | 0.91 mi | 3, Constitution Hill, Ipswich, Suffolk IP1 3RQ | £4,167 | 168 | 4 | Detached House | |
| £100K | 10/21 | 0.91 mi | 46, Pimpernel Road, Ipswich, Suffolk IP2 0PY | £1,176 | 85 | 4 | Terraced House | |
| £531K | 03/21 | 0.92 mi | 13, Cotswold Avenue, Ipswich, Suffolk IP1 4LL | £3,588 | 148 | 4 | Detached House | |
| £605K | 06/23 | 0.93 mi | 97, Valley Road, Ipswich, Suffolk IP1 4NE | £3,903 | 155 | 4 | Detached House | |
| £415K | 12/20 | 0.94 mi | 5, Nine Acres, Ipswich, Suffolk IP2 0DL | £2,594 | 160 | 4 | Detached House | |
| £358K | 12/20 | 0.94 mi | 6, Gorsehayes, Ipswich, Suffolk IP2 9AU | £3,580 | 100 | 4 | Semi-Detached House | |
| £278K | 05/23 | 0.95 mi | 6, Withipoll Street, Ipswich, Suffolk IP4 2BZ | £1,986 | 140 | 4 | Terraced House | |
| £315K | 04/21 | 0.95 mi | 28, Withipoll Street, Ipswich, Suffolk IP4 2BZ | £2,032 | 155 | 4 | Terraced House |
Local Rents
46 rents from £900/mo to £4K/mo, average is £1.4K/mo.
| Rent | Date | Distance | Address | Beds | Type | |
| £950 | 03/24 | 0.08 mi | Elliott Street, Ipswich | 3 | Terraced House | |
| £995 | 06/24 | 0.13 mi | Dillwyn Street West, Ipswich | 3 | Terraced House | |
| £995 | 06/24 | 0.13 mi | Dillwyn Street West, Ipswich | 3 | Terraced House | |
| £2,750 | 04/24 | 0.16 mi | - | 6 | Terraced House | |
| £2,795 | 03/24 | 0.16 mi | - | 6 | Semi-Detached House | |
| £985 | 04/24 | 0.2 mi | - | 3 | Terraced House | |
| £1,400 | 04/24 | 0.21 mi | - | 4 | Terraced House | |
| £1,400 | 06/24 | 0.21 mi | Handford Road, Ipswich, IP1 | 4 | Semi-Detached House | |
| £1,400 | 06/24 | 0.21 mi | - | 4 | Semi-Detached House | |
| £1,000 | 05/24 | 0.22 mi | Bulwer Road, Ipswich | 3 | Flat | |
| £1,000 | 05/24 | 0.22 mi | Bulwer Road | 3 | Terraced House | |
| £1,150 | 02/24 | 0.22 mi | - | 3 | Terraced House | |
| £2,850 | 04/24 | 0.33 mi | - | 6 | Terraced House | |
| £4,000 | 04/24 | 0.33 mi | - | 6 | Semi-Detached House | |
| £2,850 | 04/25 | 0.33 mi | - | 6 | Terraced House | |
| £2,900 | 04/24 | 0.33 mi | Ranelagh Road, Ipswich, IP2 | 6 | Semi-Detached House | |
| £1,250 | 03/24 | 0.37 mi | - | 3 | Terraced House | |
| £1,200 | 04/24 | 0.39 mi | Millers View, IPSWICH | 4 | Terraced House | |
| £1,200 | 12/24 | 0.44 mi | - | 3 | Terraced House | |
| £1,200 | 03/25 | 0.44 mi | - | 3 | Terraced House | |
| £950 | 08/24 | 0.45 mi | Ranelagh Road, Ipswich | 3 | Terraced House | |
| £1,200 | 03/24 | 0.49 mi | Curriers Lane, Ipswich | 3 | Semi-Detached House | |
| £2,000 | 04/25 | 0.49 mi | - | 4 | Terraced House | |
| £1,150 | 03/25 | 0.51 mi | - | 3 | Terraced House | |
| £1,250 | 05/24 | 0.52 mi | - | 3 | Semi-Detached House | |
| £2,800 | 04/24 | 0.52 mi | All Saints Road, Ipswich, Suffolk, IP1 | 6 | House | |
| £2,200 | 03/25 | 0.53 mi | - | 3 | Flat | |
| £1,250 | 04/24 | 0.53 mi | Museum Street, Ipswich | 3 | Flat | |
| £1,125 | 04/24 | 0.53 mi | Bramford Lane, IPSWICH | 3 | Semi-Detached House | |
| £3,000 | 10/24 | 0.53 mi | - | 6 | Terraced House | |
| £3,000 | 03/25 | 0.53 mi | - | 6 | Terraced House | |
| £2,200 | 01/24 | 0.53 mi | - | 5 | Terraced House | |
| £1,500 | 04/24 | 0.54 mi | Valley Road, Ipswich, IP1 | 4 | Detached House | |
| £3,000 | 10/24 | 0.56 mi | - | 6 | Terraced House | |
| £3,000 | 05/24 | 0.56 mi | Bramford Road, Ipswich, IP1 | 6 | Terraced House | |
| £3,000 | 12/24 | 0.56 mi | Bramford Road, Ipswich, IP1 | 6 | Terraced House | |
| £2,350 | 02/24 | 0.56 mi | Bramford Road, Ipswich, IP1 | 5 | Semi-Detached House | |
| £2,350 | 05/24 | 0.56 mi | - | 5 | Semi-Detached House | |
| £1,500 | 03/25 | 0.56 mi | - | 4 | Semi-Detached House | |
| £1,350 | 08/24 | 0.58 mi | Lupin Road, IPSWICH | 3 | House | |
| £1,195 | 04/24 | 0.59 mi | Bramford Road, Ipswich, Suffolk, IP1 | 3 | Semi-Detached House | |
| £2,800 | 03/24 | 0.6 mi | - | 6 | Bungalow | |
| £3,100 | 04/24 | 0.61 mi | COMPANY LET - Bramford Lane, IP1 | 6 | Semi-Detached House | |
| £1,000 | 06/24 | 0.61 mi | Bramford Road, Ipswich | 3 | Semi-Detached House | |
| £1,450 | 04/24 | 0.62 mi | Broom Hill Road, IPSWICH | 3 | Terraced House | |
| £900 | 03/24 | 0.62 mi | Bramford Road, Ipswich | 3 | Detached House |
Local Area Statistics
Population in IP1 | 39,36339,363 |
Population in Ipswich | 219,393219,393 |
Town centre distance | 1.25 miles away1.25 miles away |
Nearest school | 0.20 miles away0.20 miles away |
Nearest train station | 0.60 miles away0.60 miles away |
| |
Rental demand | Landlord's marketLandlord's market |
Rental growth (12m) | +50%+50% |
Sales demand | Balanced marketBalanced market |
Capital growth (5yrs) | +29%+29% |
Property History
Listed for £340,000
March 21, 2025
Floor Plans
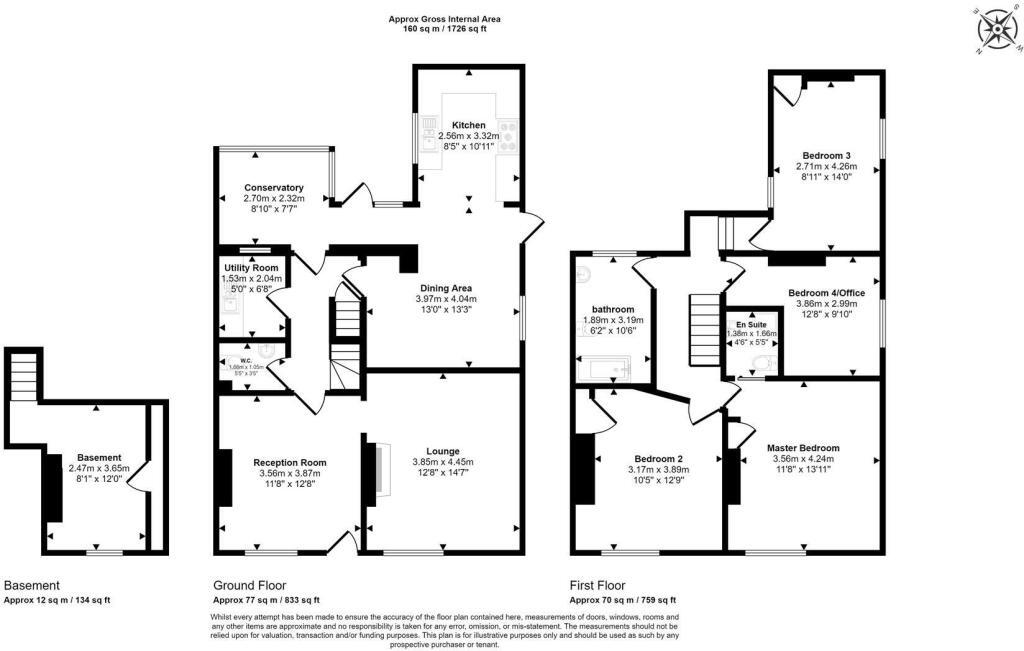
Description
- CHAIN FREE - WEST IPSWICH +
- IMPRESSIVE ATTACHED HOUSE +
- FOUR BEDROOMS +
- THREE RECEPTIONS +
- BEAUTIFULLY PRESENTED +
- EXCELLENT PROPORTIONS +
- CHARACTER-FUL AND WELL PROPORTIONED +
- GARDEN ROOM AND OUTBUILDINGS +
- FABULOUS LANDSCAPED GARDEN +
- DOUBLE GARAGE AND SECURE DRIVEWAY +
SUMMARY CHAIN FREE - An impressive, four bedroom, three reception handsome family home of deceptively spacious proportions, offering beautifully presented character-full accommodation which has undergone extensive remodelling and reconfiguration over the years to provide comfortable, well considered and versatile living spaces. Located to the popular West of Ipswich, convenient to the town centre, A12 and Ipswich to London mainline train station, this surprising, attached residence reveals many unexpected features such as a good-sized Southerly facing landscaped garden, double garage with remotely operated sectional door and additional gated driveway. The stylish accommodation comprises; main entrance reception, sitting room with log-burner, striking kitchen-dining room, separate utility room, charming garden room, cloakroom, four bedrooms, en-suite to principal bedroom, and family bathroom; there is also the additional benefit of a sizeable basement. Early viewing to fully appreciate this desirable home is highly recommended.
STEPS UP TO Composite front door with canopy over opening to main entrance reception.
MAIN ENTRANCE RECEPTION 11' 8" x 12' 8" approx. (3.56m x 3.86m) Double glazed window to front, borrow-light window to rear, wood flooring, traditional doors to sitting room and inner hallway.
SITTING ROOM 12' 8" x 14' 7" approx. (3.86m x 4.44m) double glazed window to front, radiator, log burner set on slate hearth in open fireplace, wood effect luxury vinyl tile flooring, BT Openreach point, traditional ceiling rose.
INNER HALLWAY Stairs with traditional spindle rail curved banister rising to first floor, traditional doors to utility room, cloakroom, kitchen and dining room, and garden room, traditional door and steps down to basement.
KITCHEN AND DINING ROOM 13' max. narrowing to 8' 5" x 24' 2" (3.96m x 7.37m)
KITCHEN AREA 8' 5" x 10' 11" approx. (2.57m x 3.33m) Double glazed window to side, a comprehensive range of classic style base and eye level fitted cupboard and drawer units, under unit lighting over solid wood work surfaces with matching uprights, inset composite sink drainer unit with mixer tap, integrated dish-washer, space for electric range cooker with extractor over, space for fridge-freezer, television and telephone points, travertine tiled floor, inset ceiling lights.
DINING AREA 13' x 13' 3" approx. (3.96m x 4.04m) Double glazed door to side opening out to side road, double glazed window to side, travertine tiled floor; and corridor with borrow-light window betwixt, radiator, door to garden, travertine tiled floor and inset ceiling lights leading to garden room.
GARDEN ROOM 8' 10" x 7' 7" approx. (2.69m x 2.31m) Lean-to style and single glazed to two aspects.
UTILITY ROOM 5' x 6' 8" approx. (1.52m x 2.03m) Window to side, base and eye level fitted cupboard and drawer units, solid wood work surface, inset stainless steel sink drainer unit with mixer tap, under counter spaces for washing machine and tumble dryer, wood laminate flooring.
CLOAKROOM Radiator, low level WC, pedestal hand-wash basin with mixer tap, recess with solid wood vanity surface, wood flooring.
STAIRS RISING TO FIRST FLOOR
LANDING Loft access, traditional doors to bedrooms one, two and four, and bathroom, steps down and traditional door to bedroom three.
PRINCIPLE BEDROOM 11' 8" x 13' 11" approx. (3.56m x 4.24m) Doble glazed raised bay window to front, radiator, traditional style pocket door to en-suite, built-in cupboard.
EN-SUITE Chrome heated towel rail, shower cubicle with electric shower over, mounted hand-wash basin, low level WC, stone effect tiled splash backs.
BEDROOM TWO 10' 5" x 12' 9" approx. (3.18m x 3.89m) Double glazed window to front, radiator, built-in cupboard.
BEDROOM THREE 8' 11" x 14' approx. (2.72m x 4.27m) Double glazed windows to either side, radiator, door to built-in cupboard housing modern wall mounted gas fired boiler, loft space access.
FAMILY BATHROOM Double glazed window to rear, radiator, panel bath with electric shower over and side screen, pedestal hand-wash basin with mixer tap, low level WC, chequered tile effect vinyl flooring, extractor fan.
BASEMENT 8' 1" x 12' approx. (2.46m x 3.66m) Below ground window to front, wall mounted electric consumer unit, light, door to additional space with light.
OUTSIDE There is a low maintenance shingled and paved, gated and walled frontage with steps up to the front door. The striking, beautifully landscaped South-East rear garden is part walled and of a good size consisting of a sleeper framed artificial lawn, shingled area with raised beds and borders stocked with a variety of trees and shrubs, and a broken paved patio seating area sheltered by a pitched roof pagoda which is ideal for alfresco dining. There is gated access to a brick paved driveway providing secure off-road parking accessed via the side road, a personal door to the detached double garage which is also accessed via the side road, an outside WC and scullery outbuilding. A canopy attached to the house provides a back door shelter.
WC Tiled floor, low level WC, corner hand-wash basin.
SCULLERY 12' 3" x 4' 10" approx. (3.73m x 1.47m) Window facing garden, butler sink with cold tap, tiled floor, mains power and lighting.
DOUBLE GARAGE 21' 11" x 19' approx. (6.68m x 5.79m) Remotely operated sectional up and over entry door, mains power and lighting.
IPSWICH BOROUGH COUNCIL Ipswich Borough Council Tax band C - Approximately £2,096.48 PA (2025-2026).
NEAREST SCHOOLS (.GOV ONLINE) Handford Hall primary and Chantry Academy secondary.
DIRECTIONS Leaving Ipswich town centre and heading West on Crown Street/A1156 towards Fonnereau Road, continue to follow A1156, at the roundabout, take the 1st exit onto Civic Drive/A1022, at the roundabout, take the 3rd exit onto Handford Road/A1071, turn right onto London Road, the destination will be on the right.
BROADBAND AND MOBILE PHONE COVERAGE Broadband- To check the broadband coverage available in the area go to
Mobile Phone- To check mobile phone coverage in the area go to
AGENT'S STAMP DUTY NOTE Please be advised that as of the 1st of April 2025, the government is changing the stamp duty and land tax structure on all residential purchases, which may affect the cost of stamp duty and land tax for your property purchase.
As of the 1st of April 2025, stamp duty and land tax will become due on all residential purchases of £125,000 or more. First time buyers will be required to pay stamp duty and land tax on all purchases of £300,000 or more.
If you are purchasing a second home, you will also be required to pay an additional 5% stamp duty and land tax.
CONSUMER PROTECTION REGULATIONS 2008 Your Ipswich Ltd has not tested any electrical items, appliances, plumbing or heating systems and therefore cannot testify that they are operational. These particulars are set out as a general outline only for the guidance of potential purchasers or tenants and do not constitute an offer or contract. Photographs are not necessarily comprehensive or current and all descriptions, dimensions, references to condition necessary permissions for use and occupation and other details are given in good faith and believed to be correct but should not be relied upon as statements of, or representations of, fact. Intending purchasers or tenants must satisfy themselves by inspection or otherwise as to the correctness of each of them. We have taken steps to comply with Consumer Protection Regulations 2008, which require both the seller and their agent to disclose anything, within their knowledge, that would affect the buying decision of the average consumer. If there are any aspects of this property that you wish to clarify before arranging an appointment to view or considering an offer to purchase, please contact us and we will make every effort to be of assistance.
Your Ipswich Ltd, as part of their service to both vendor and purchaser, offer assistance to arrange mortgage and insurance policies, legal services, energy performance certificates, and the valuation and sale of any property relating to any purchaser connected to this transaction. Your Ipswich Ltd confirms they will not prefer one purchaser above another solely because he/she has agreed to accept the offer of any other service from Your Ipswich Ltd. Referral commission (where received) is in the range of £60 to £200.
Similar Properties
Like this property? Maybe you'll like these ones close by too.
3 Bed House, Single Let, Ipswich, IP1 2LF
£140,000
6 views • 5 months ago • 69 m²
3 Bed House, Single Let, Ipswich, IP1 2HL
£235,000
5 views • 7 months ago • 105 m²
3 Bed House, Single Let, Ipswich, IP1 2JX
£200,000
3 views • a year ago • 92 m²
2 Bed Flat, Single Let, Ipswich, IP1 2BF
£135,000
4 months ago • 70 m²
