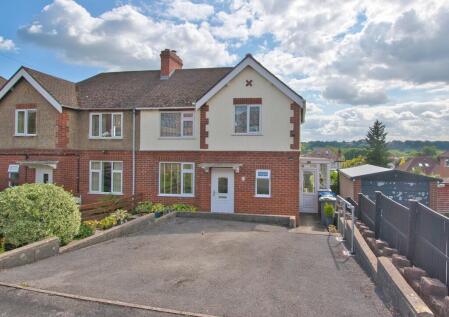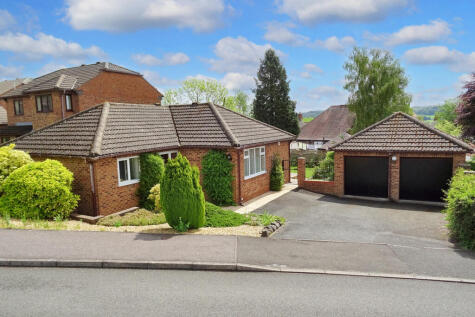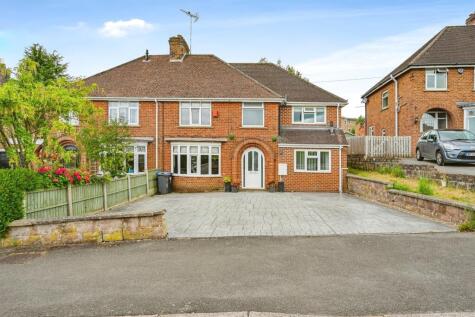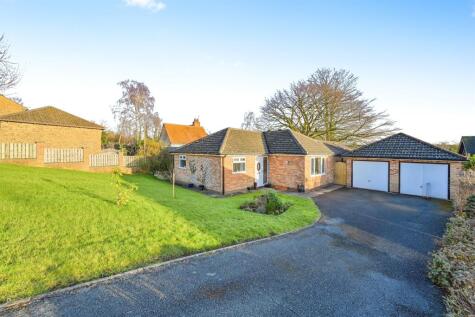4 Bed Detached House, Single Let, Ashbourne, DE6 1EE, £700,000
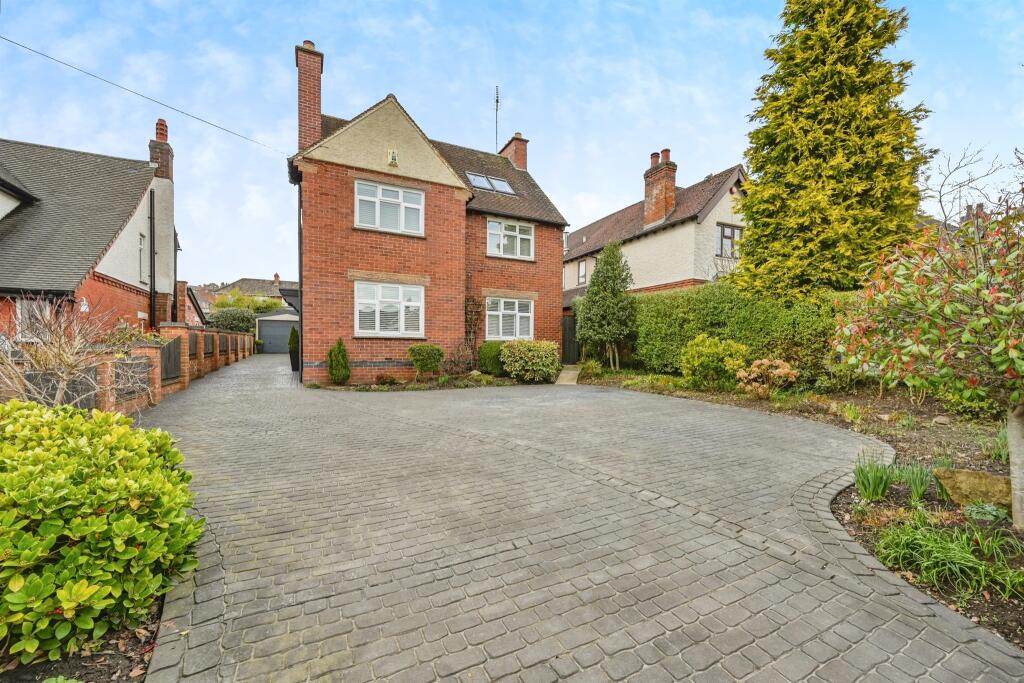
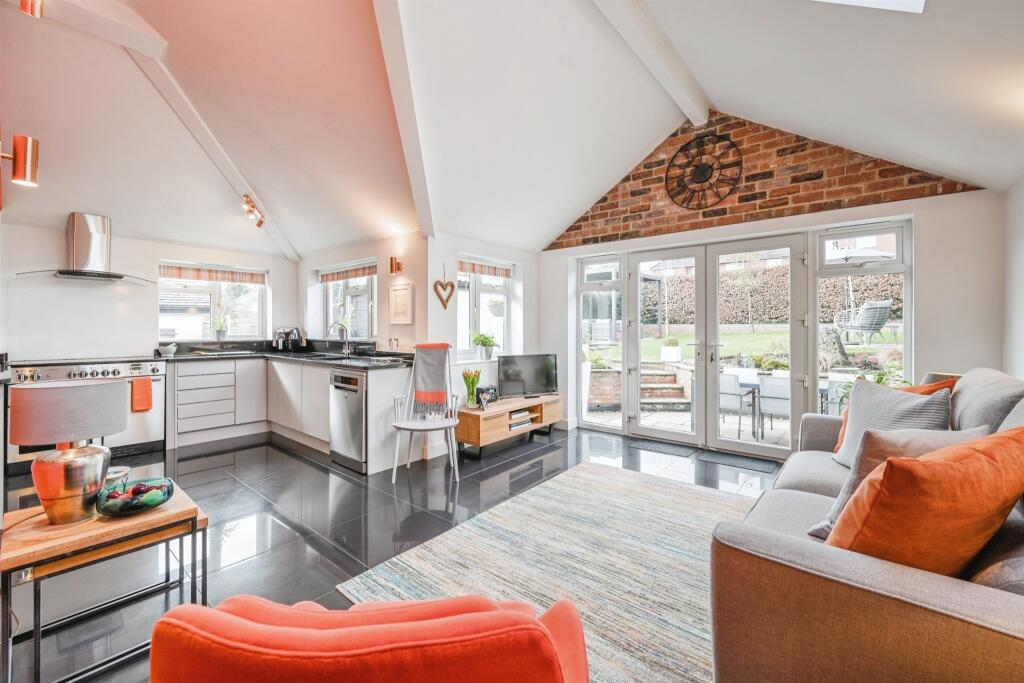
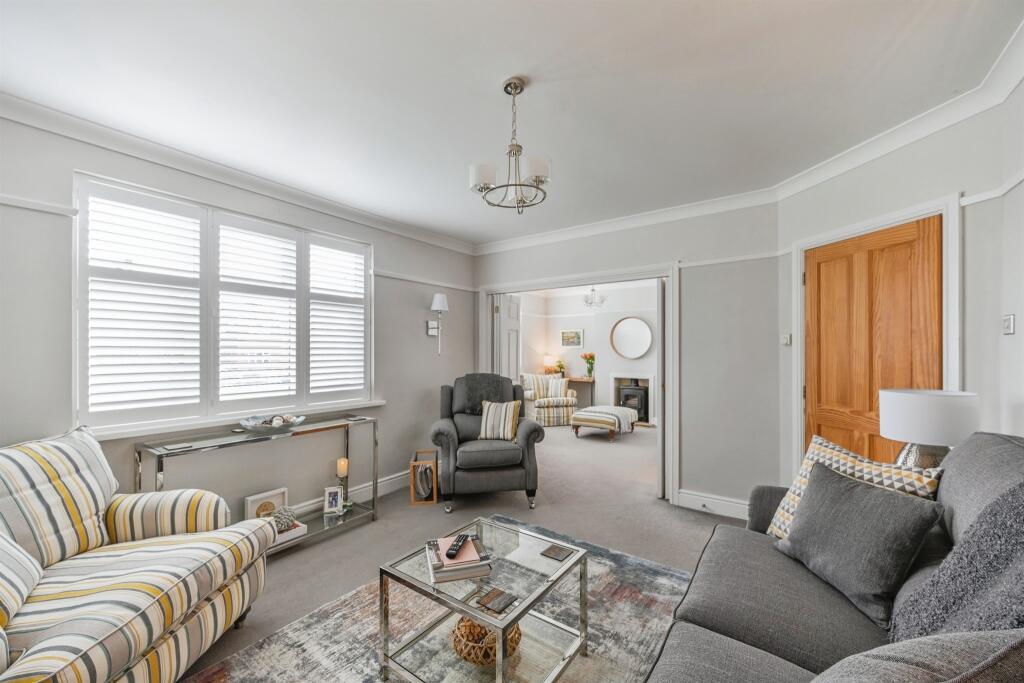
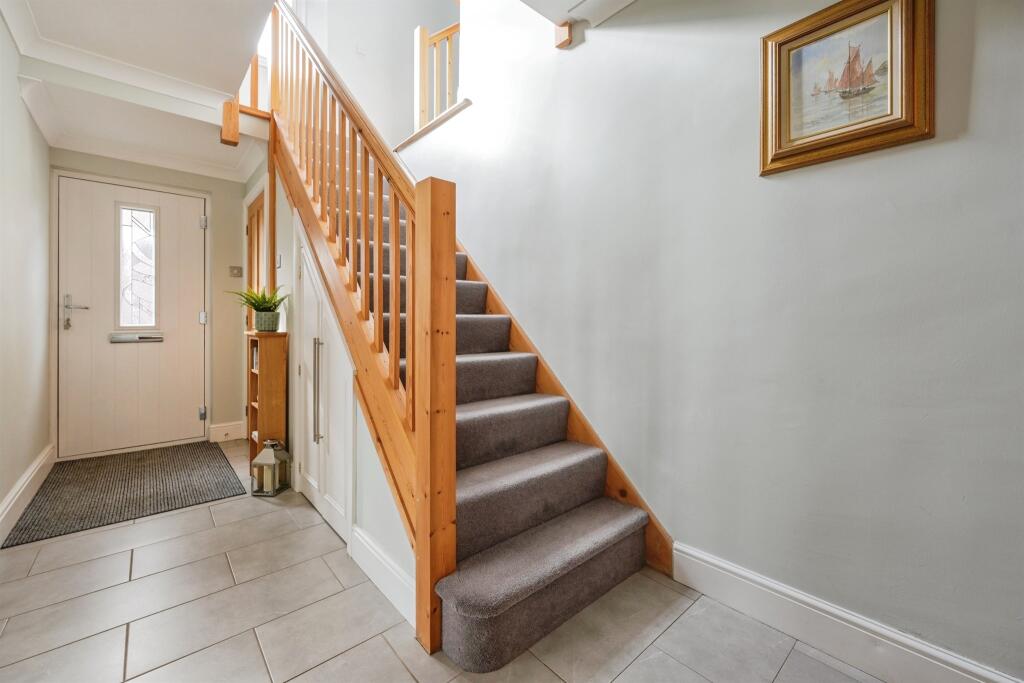
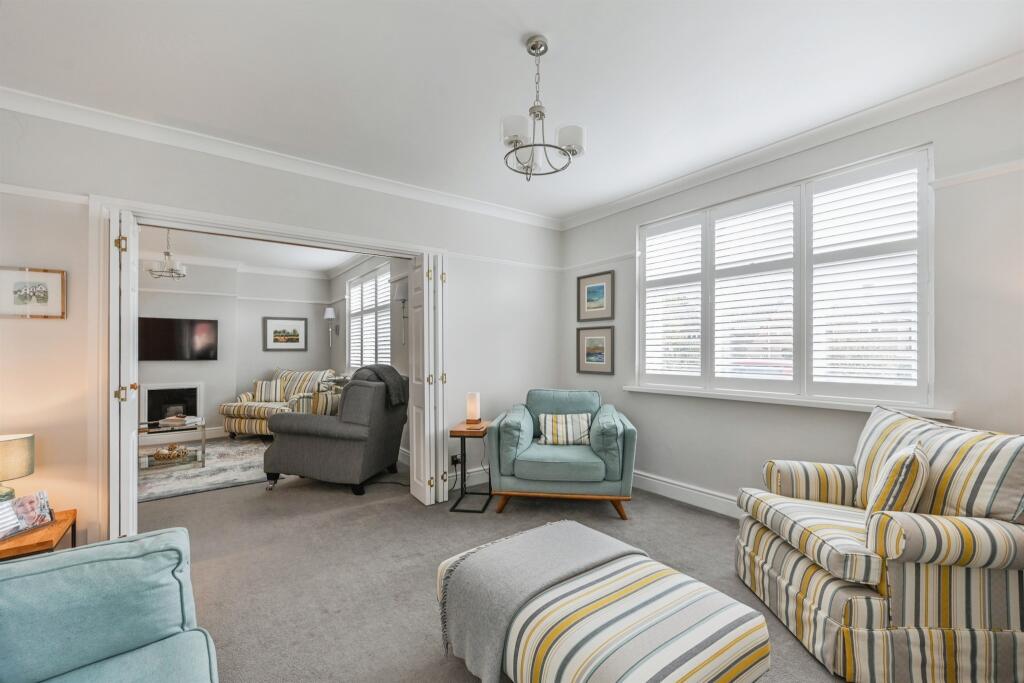
ValuationOvervalued
| Sold Prices | £185K - £665K |
| Sold Prices/m² | £1.6K/m² - £4.1K/m² |
| |
Square Metres | ~129.26 m² |
| Price/m² | £5.4K/m² |
Value Estimate | £358,799£358,799 |
Cashflows
Cash In | |
Purchase Finance | MortgageMortgage |
Deposit (25%) | £175,000£175,000 |
Stamp Duty & Legal Fees | £61,200£61,200 |
Total Cash In | £236,200£236,200 |
| |
Cash Out | |
Rent Range | £595 - £3,500£595 - £3,500 |
Rent Estimate | £746 |
Running Costs/mo | £2,357£2,357 |
Cashflow/mo | £-1,611£-1,611 |
Cashflow/yr | £-19,328£-19,328 |
Gross Yield | 1%1% |
Local Sold Prices
35 sold prices from £185K to £665K, average is £363K. £1.6K/m² to £4.1K/m², average is £2.8K/m².
| Price | Date | Distance | Address | Price/m² | m² | Beds | Type | |
| £555K | 12/20 | 0.08 mi | 61, The Green Road, Ashbourne, Derbyshire DE6 1EE | £3,033 | 183 | 4 | Detached House | |
| £390K | 11/20 | 0.1 mi | 7, Windsor Close, Ashbourne, Derbyshire DE6 1RJ | £3,611 | 108 | 4 | Detached House | |
| £338K | 08/21 | 0.12 mi | 37, Greenway, Ashbourne, Derbyshire DE6 1EF | £2,817 | 120 | 4 | Detached House | |
| £402K | 12/22 | 0.12 mi | 31, Greenway, Ashbourne, Derbyshire DE6 1EF | - | - | 4 | Detached House | |
| £590K | 04/23 | 0.12 mi | 11, Hillside Avenue, Ashbourne, Derbyshire DE6 1EG | £4,097 | 144 | 4 | Detached House | |
| £595K | 12/22 | 0.12 mi | 15, Hillside Avenue, Ashbourne, Derbyshire DE6 1EG | - | - | 4 | Detached House | |
| £435K | 02/23 | 0.18 mi | 20, Meynell Rise, Ashbourne, Derbyshire DE6 1RU | - | - | 4 | Detached House | |
| £228K | 01/21 | 0.25 mi | 18, Boothby Avenue, Ashbourne, Derbyshire DE6 1EL | - | - | 4 | Semi-Detached House | |
| £475K | 04/21 | 0.25 mi | 12, The Green Road, Ashbourne, Derbyshire DE6 1ED | £3,740 | 127 | 4 | Detached House | |
| £280K | 08/21 | 0.25 mi | 34, The Green Road, Ashbourne, Derbyshire DE6 1ED | £3,111 | 90 | 4 | Semi-Detached House | |
| £415K | 05/21 | 0.25 mi | 1, The Green Road, Ashbourne, Derbyshire DE6 1ED | £2,823 | 147 | 4 | Detached House | |
| £425K | 01/21 | 0.27 mi | 14, Windmill Lane, Ashbourne, Derbyshire DE6 1EY | £2,374 | 179 | 4 | Semi-Detached House | |
| £257.5K | 11/21 | 0.35 mi | 15, Auction Close, Ashbourne, Derbyshire DE6 1GQ | - | - | 4 | Semi-Detached House | |
| £287K | 07/23 | 0.35 mi | 32, Auction Close, Ashbourne, Derbyshire DE6 1GQ | £2,453 | 117 | 4 | Terraced House | |
| £665K | 12/22 | 0.35 mi | 4, Windmill Lane, Ashbourne, Derbyshire DE6 1EY | £3,935 | 169 | 4 | Detached House | |
| £300K | 01/21 | 0.37 mi | 13, King Street, Ashbourne, Derbyshire DE6 1EA | £2,190 | 137 | 4 | Semi-Detached House | |
| £625K | 02/21 | 0.46 mi | Orchard Dales, North Avenue, Ashbourne, Derbyshire DE6 1EZ | £2,561 | 244 | 4 | Detached House | |
| £256.3K | 04/21 | 0.5 mi | 8, Dovedale Avenue, Ashbourne, Derbyshire DE6 1FT | - | - | 4 | Semi-Detached House | |
| £263K | 06/21 | 0.53 mi | 50, St Oswalds Crescent, Ashbourne, Derbyshire DE6 1FS | £2,008 | 131 | 4 | Semi-Detached House | |
| £238K | 12/20 | 0.57 mi | 11, Thornley Place, Ashbourne, Derbyshire DE6 1PQ | £1,859 | 128 | 4 | Terraced House | |
| £285K | 10/22 | 0.57 mi | 18, Taylor Court, Ashbourne, Derbyshire DE6 1BZ | £2,192 | 130 | 4 | Semi-Detached House | |
| £185K | 11/20 | 0.57 mi | 32, Taylor Court, Ashbourne, Derbyshire DE6 1BZ | £1,568 | 118 | 4 | Semi-Detached House | |
| £235K | 01/23 | 0.57 mi | 32, Taylor Court, Ashbourne, Derbyshire DE6 1BZ | £1,992 | 118 | 4 | Semi-Detached House | |
| £497.5K | 02/21 | 0.63 mi | The Chantry, Derby Road, Ashbourne, Derbyshire DE6 1BE | - | - | 4 | Detached House | |
| £367.5K | 01/21 | 0.63 mi | 83, Belper Road, Ashbourne, Derbyshire DE6 1BD | £3,467 | 106 | 4 | Detached House | |
| £490K | 05/21 | 0.71 mi | The Coach House, 2, Coachmans Close, Ashbourne, Derbyshire DE6 1AW | £2,237 | 219 | 4 | Detached House | |
| £330K | 11/20 | 0.78 mi | 18, Thorpe View, Ashbourne, Derbyshire DE6 1SY | £2,895 | 114 | 4 | Detached House | |
| £315K | 01/21 | 0.83 mi | 8, Clifton Road, Ashbourne, Derbyshire DE6 1DR | £1,921 | 164 | 4 | Terraced House | |
| £320K | 12/20 | 0.94 mi | 17, Lodge Farm Chase, Ashbourne, Derbyshire DE6 1GY | £2,735 | 117 | 4 | Detached House | |
| £360K | 04/21 | 0.94 mi | 23, Lodge Farm Chase, Ashbourne, Derbyshire DE6 1GY | £3,273 | 110 | 4 | Detached House | |
| £380K | 05/23 | 0.94 mi | 25, Lodge Farm Chase, Ashbourne, Derbyshire DE6 1GY | £3,393 | 112 | 4 | Detached House | |
| £465K | 07/23 | 0.97 mi | 10, Duncombe Drive, Ashbourne, Derbyshire DE6 1LJ | - | - | 4 | Detached House | |
| £390K | 05/23 | 0.97 mi | 6, Duncombe Drive, Ashbourne, Derbyshire DE6 1LJ | £3,023 | 129 | 4 | Detached House | |
| £363K | 01/23 | 0.98 mi | 7, Margery Close, Ashbourne, Derbyshire DE6 1GZ | £3,524 | 103 | 4 | Detached House | |
| £310K | 07/21 | 0.99 mi | 7, Hambleton Close, Ashbourne, Derbyshire DE6 1NG | £2,719 | 114 | 4 | Detached House |
Local Rents
10 rents from £595/mo to £3.5K/mo, average is £925/mo.
| Rent | Date | Distance | Address | Beds | Type | |
| £900 | 12/24 | 0.08 mi | The Green Road, Ashbourne | 3 | Flat | |
| £950 | 12/24 | 0.2 mi | Old Boothby Farm, The Green Road, Ashbourne DE6 1EE | 3 | Flat | |
| £950 | 12/24 | 0.51 mi | The Hayloft, Old Boothby Farm, Ashbourne | 3 | Flat | |
| £895 | 12/24 | 0.56 mi | Belper Road, Ashbourne, Derbyshire | 3 | Detached House | |
| £3,500 | 12/24 | 0.57 mi | Pool Close Farm, Sandybrook, Ashbourne, DE6 | 6 | Flat | |
| £2,300 | 12/24 | 0.63 mi | Derby Road, Ashbourne, Derbyshire, DE6 | 5 | Detached House | |
| £595 | 12/24 | 0.67 mi | Sellers Yard, Derby Road, Ashbourne | 3 | Flat | |
| £975 | 12/24 | 0.78 mi | Cherry Tree Court, North Leys, Ashbourne DE6 1DQ | 3 | Flat | |
| £900 | 12/24 | 0.84 mi | - | 3 | Terraced House | |
| £725 | 02/24 | 1.12 mi | - | 3 | Semi-Detached House |
Local Area Statistics
Population in DE6 | 25,59925,599 |
Town centre distance | 0.54 miles away0.54 miles away |
Nearest school | 0.20 miles away0.20 miles away |
Nearest train station | 9.65 miles away9.65 miles away |
| |
Rental demand | Landlord's marketLandlord's market |
Rental growth (12m) | +194%+194% |
Sales demand | Buyer's marketBuyer's market |
Capital growth (5yrs) | +15%+15% |
Property History
Listed for £700,000
March 21, 2025
Floor Plans
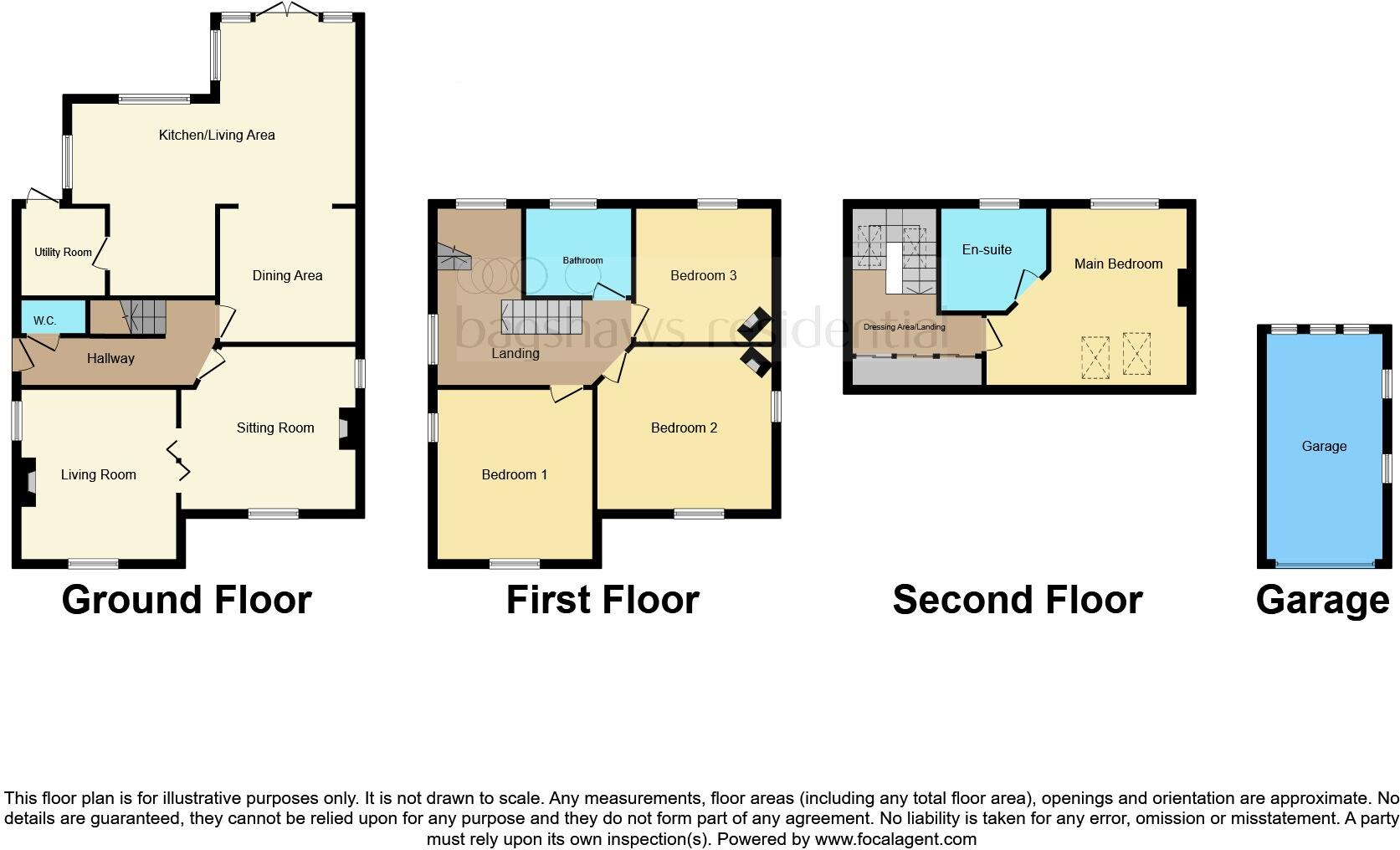
Description
- Detached +
- Four-Bedrooms +
- Garage +
- Driveway +
- Walking Distance To Town +
- Close to Local Schools +
- Underfloor Heating +
SUMMARY
A stunning and spacious four-bedroom detached family home in the heart of Ashbourne, offering a perfect blend of modern living and character features. This beautifully presented property boasts an open-plan kitchen and dining area, multiple reception rooms, a log burner, and a luxurious master suite
DESCRIPTION
Situated in the heart of Ashbourne, this stunning property has been renovated to a high standard and offers modern, stylish living within walking distance of the town centre, highly regarded schools, and a range of local shops and amenities.
Boasting a perfect blend of contemporary design and character features, this home is ready to move into. The thoughtfully designed interior offers spacious and light-filled living areas, high-quality finishes, and a stylish kitchen.
With excellent transport links and the picturesque Peak District on your doorstep, this is an ideal opportunity for families, professionals, or anyone looking to enjoy the best of town and countryside living. Don't miss out-schedule a viewing today!
Entrance Hall 12' 5" Max x 6' 10" Max ( 3.78m Max x 2.08m Max )
Upon entering the property, the entrance hall provides access to the downstairs WC, living room, sitting room which leads through to the dining area. The space benefits from tiled underfloor heating and under-stairs storage.
Cloakroom
Containing W.C, sink and window to the front.
Living Room 12' 11" x 11' 10" ( 3.94m x 3.61m )
The living room is a charming retreat, benefiting from carpeted flooring dual aspect with shutter blind window to the front and side. The standout feature is the log burner, set on a stone base, perfect for creating a warm and inviting atmosphere.
Sitting Room 13' 6" Max x 12' 5" ( 4.11m Max x 3.78m )
A comfortable and inviting space featuring carpeted flooring, shutter blinds, and windows to the front and side. Bi-folding doors seamlessly connect this room to the living room, allowing for an open-plan or separate living arrangement as desired.
Dining Area 10' 4" x 10' 2" ( 3.15m x 3.10m )
The dining area is ideal for entertaining, boasting tiled flooring and an open-plan design that flows into the kitchen/living area.
Kitchen
The heart of the home, this well-appointed kitchen features tiled flooring, granite worktops within fitted units, a Range Master cooker with a five-ring induction hob and extractor fan over, as well as a peninsular bar. There is an abundance of high and low cupboard space and integrated appliances; fridge, freezer and undercounter dishwasher. Natural light floods the room through the windows to the side and rear in addition to the double doors leading to the garden.
Utility 6' 10" x 6' 7" ( 2.08m x 2.01m )
A practical and well-designed space, the utility room benefits from fitted units, spot lighting, under counter washing machine and tumble dryer and side access to the rear garden. The utility room also houses the new combi boiler, fitted in octber 2024
Landing 15' 1" x 6' 9" ( 4.60m x 2.06m )
The newly carpeted landing and stairs (January this year) provide access to three bedrooms and the family bathroom. It also features a radiator and storage cupboard.
Bedroom One 13' 6" Max x 12' 6" Max ( 4.11m Max x 3.81m Max )
A generous double bedroom with carpeted flooring, a window to the front with shutter blinds, a radiator, and an additional window to the side elevation.
Bedroom Two 13' x 11' 11" ( 3.96m x 3.63m )
A well-proportioned double bedroom featuring newly carpeted flooring, shutter blinds, a radiator, and windows to both the front and side elevations.
Bedroom Three 10' 5" x 10' 4" ( 3.17m x 3.15m )
This bedroom includes fitted cupboard, carpeted flooring, a window to the rear with shutter blinds and a radiator.
Family Bathroom
A stylish and modern family bathroom, complete with a P-shaped bath with a main water shower overhead, WC, sink basin with a chrome mixer tap, towel radiator, and an obscure window with fitted blind to the rear
Landing To Second Floor
leads up to the extension which was carried out in 2004.
Main Bedroom 15' 6" x 13' 5" ( 4.72m x 4.09m )
A true retreat, the master bedroom within the eves of the property features carpeted flooring, a radiator, a window to the rear and two Velux windows to the front. The adjoining dressing area is fitted with down lights, wired in fire alarm, wardrobes, carpeted flooring, a radiator, and two Velux windows.
En Suite
A modern ensuite shower room, featuring a walk-in main shower, spot lighting, WC, extractor fan, towel radiator, sink with chrome mixer tap, and an obscured window to the rear.
Outside
To the side of this beautiful property, a striking brick wall entryway leads to a stylish cobble-imprinted concrete driveway, framed by mature shrubs for added privacy and curb appeal. The property benefits from convenient rear access, leading to a thoughtfully designed rear garden.
To the rear, an Indian sandstone patio provides the perfect space for outdoor entertaining, complemented by a raised wall filled with planted shrubs. A well-maintained lawn stretches beyond, bordered by a neatly trimmed hedge, creating a serene and private retreat along with a dedicated seating area with a gazebo with tilting roof ensures enjoyment in all weather conditions.
Garage 17' 6" Max x 9' 3" ( 5.33m Max x 2.82m )
Fitted with modern Horman door and fitted cupboards to rear.
Agents Note
Ground floor benefits from thermostatic controlled underfloor heating with radiators to the upstairs.
1. MONEY LAUNDERING REGULATIONS: Intending purchasers will be asked to produce identification documentation at a later stage and we would ask for your co-operation in order that there will be no delay in agreeing the sale.
2. General: While we endeavour to make our sales particulars fair, accurate and reliable, they are only a general guide to the property and, accordingly, if there is any point which is of particular importance to you, please contact the office and we will be pleased to check the position for you, especially if you are contemplating travelling some distance to view the property.
3. The measurements indicated are supplied for guidance only and as such must be considered incorrect.
4. Services: Please note we have not tested the services or any of the equipment or appliances in this property, accordingly we strongly advise prospective buyers to commission their own survey or service reports before finalising their offer to purchase.
5. THESE PARTICULARS ARE ISSUED IN GOOD FAITH BUT DO NOT CONSTITUTE REPRESENTATIONS OF FACT OR FORM PART OF ANY OFFER OR CONTRACT. THE MATTERS REFERRED TO IN THESE PARTICULARS SHOULD BE INDEPENDENTLY VERIFIED BY PROSPECTIVE BUYERS OR TENANTS. NEITHER SEQUENCE (UK) LIMITED NOR ANY OF ITS EMPLOYEES OR AGENTS HAS ANY AUTHORITY TO MAKE OR GIVE ANY REPRESENTATION OR WARRANTY WHATEVER IN RELATION TO THIS PROPERTY.
Similar Properties
Like this property? Maybe you'll like these ones close by too.
