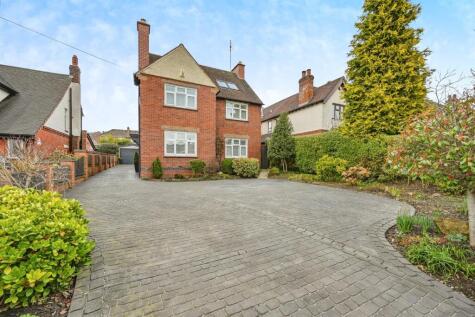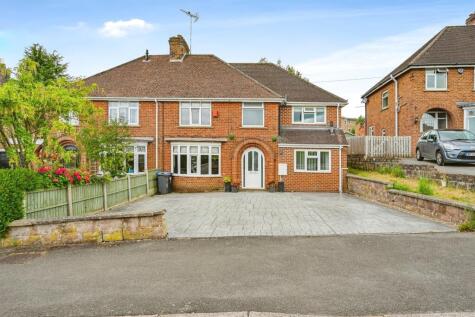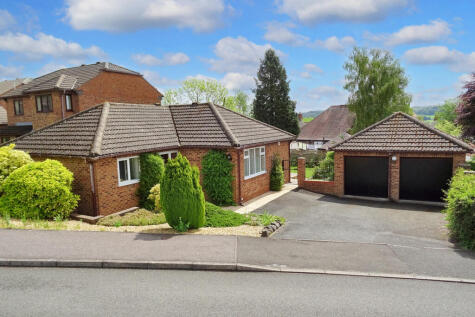3 Bed Semi-Detached House, Single Let, Ashbourne, DE6 1EH, £280,000
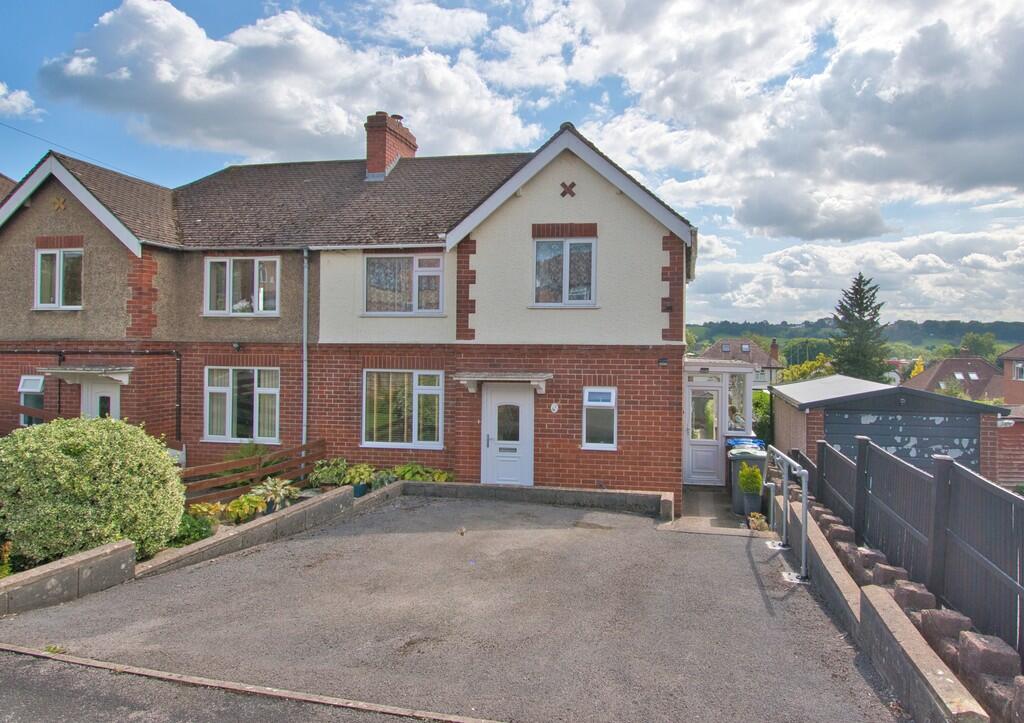
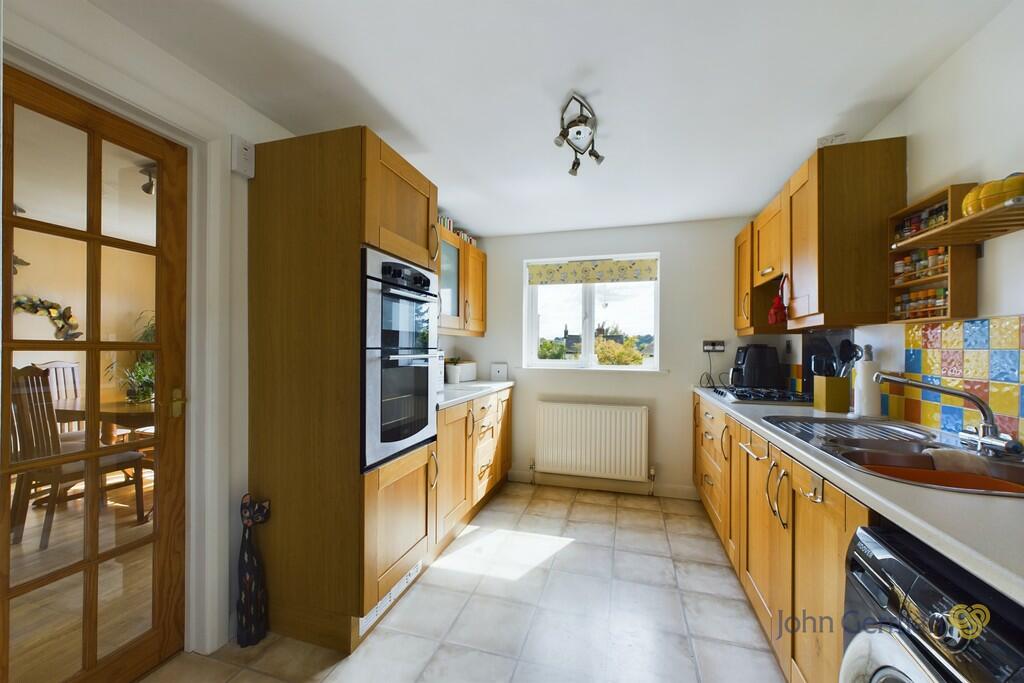
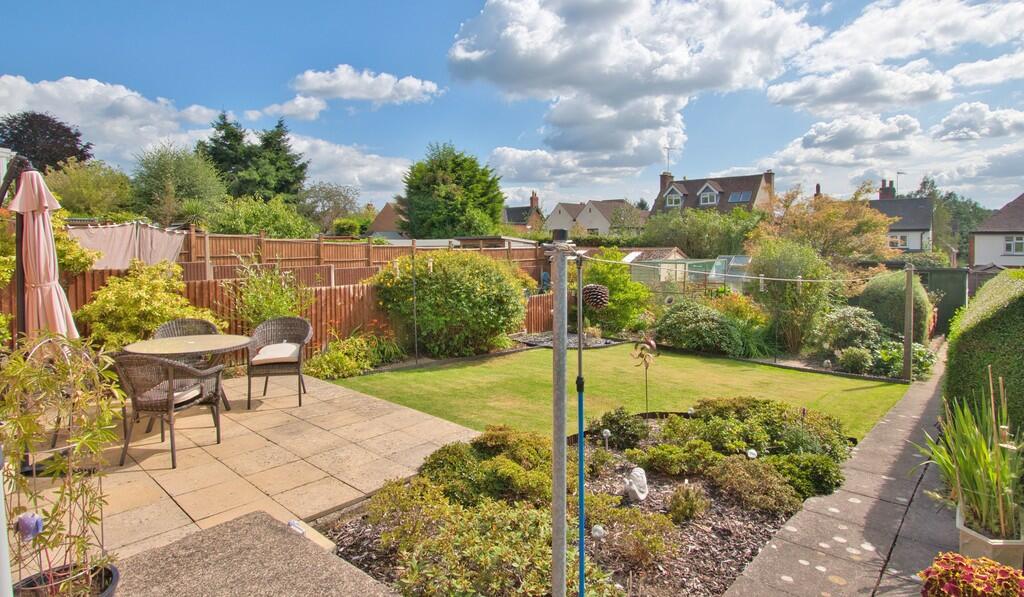
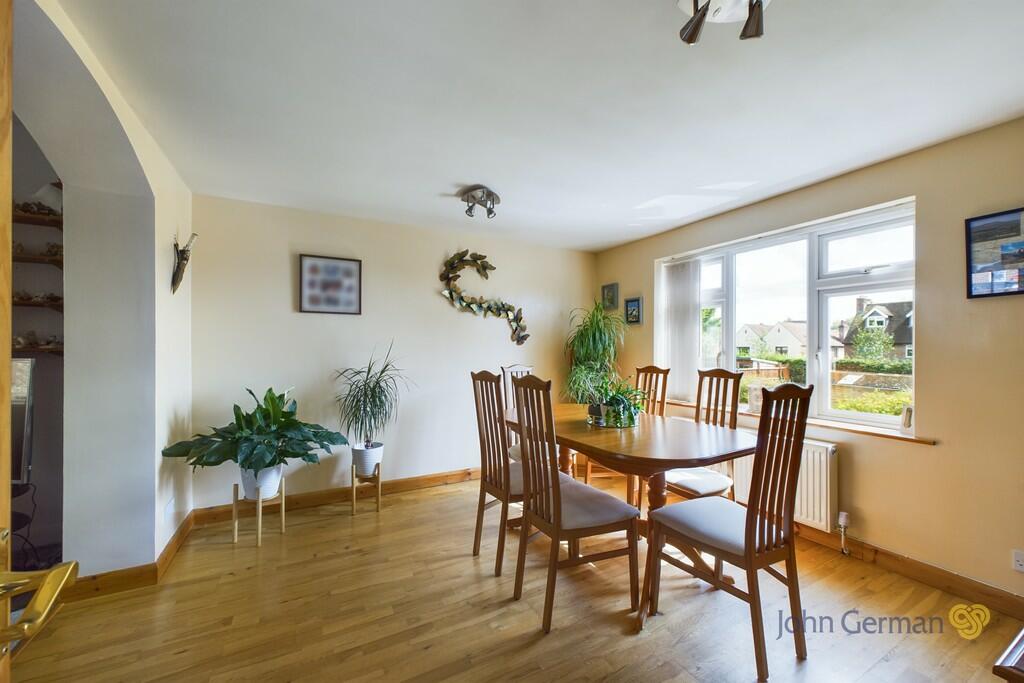
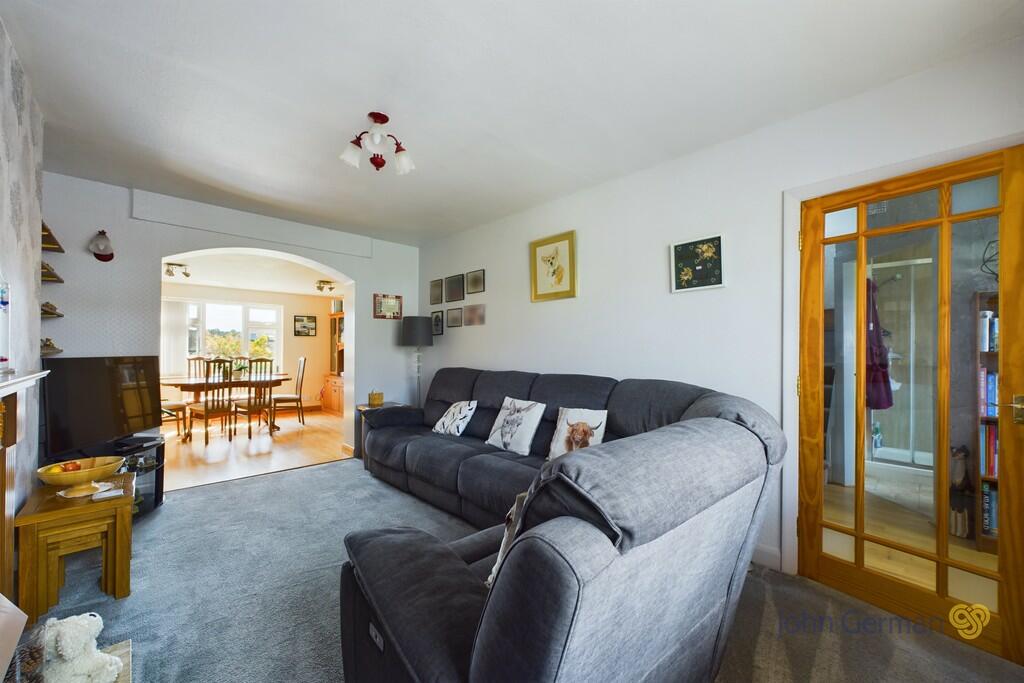
ValuationOvervalued
| Sold Prices | £145K - £445.3K |
| Sold Prices/m² | £1.6K/m² - £5.4K/m² |
| |
Square Metres | ~93 m² |
| Price/m² | £3K/m² |
Value Estimate | £247,075£247,075 |
Cashflows
Cash In | |
Purchase Finance | MortgageMortgage |
Deposit (25%) | £70,000£70,000 |
Stamp Duty & Legal Fees | £11,100£11,100 |
Total Cash In | £81,100£81,100 |
| |
Cash Out | |
Rent Range | £550 - £3,500£550 - £3,500 |
Rent Estimate | £573 |
Running Costs/mo | £1,010£1,010 |
Cashflow/mo | £-437£-437 |
Cashflow/yr | £-5,239£-5,239 |
Gross Yield | 2%2% |
Local Sold Prices
50 sold prices from £145K to £445.3K, average is £250K. £1.6K/m² to £5.4K/m², average is £2.7K/m².
| Price | Date | Distance | Address | Price/m² | m² | Beds | Type | |
| £332.5K | 06/23 | 0.07 mi | 2, Offcote Crescent, Ashbourne, Derbyshire DE6 1RW | £5,038 | 66 | 3 | Detached House | |
| £325K | 06/23 | 0.07 mi | 11, Greenway, Ashbourne, Derbyshire DE6 1EF | £3,348 | 97 | 3 | Semi-Detached House | |
| £325K | 08/21 | 0.08 mi | 3, Hillside Avenue, Ashbourne, Derbyshire DE6 1EG | £3,611 | 90 | 3 | Semi-Detached House | |
| £284K | 04/21 | 0.09 mi | 6, Manor Road, Ashbourne, Derbyshire DE6 1EH | £3,021 | 94 | 3 | Semi-Detached House | |
| £282.5K | 06/23 | 0.09 mi | 12a, Manor Road, Ashbourne, Derbyshire DE6 1EH | £3,669 | 77 | 3 | Terraced House | |
| £375K | 12/22 | 0.09 mi | 22, Manor Road, Ashbourne, Derbyshire DE6 1EH | £5,357 | 70 | 3 | Detached House | |
| £425K | 05/23 | 0.11 mi | 98, The Green Road, Ashbourne, Derbyshire DE6 1EE | - | - | 3 | Semi-Detached House | |
| £355K | 02/23 | 0.11 mi | 41, Greenway, Ashbourne, Derbyshire DE6 1EF | £3,901 | 91 | 3 | Detached House | |
| £305K | 05/21 | 0.18 mi | 7, Sandybrook Close, Ashbourne, Derbyshire DE6 1RX | £3,547 | 86 | 3 | Detached House | |
| £370K | 02/23 | 0.25 mi | 11, The Green Road, Ashbourne, Derbyshire DE6 1ED | £4,112 | 90 | 3 | Semi-Detached House | |
| £300K | 05/23 | 0.25 mi | 16, The Green Road, Ashbourne, Derbyshire DE6 1ED | £3,529 | 85 | 3 | Semi-Detached House | |
| £167K | 04/21 | 0.25 mi | 7, Boothby Avenue, Ashbourne, Derbyshire DE6 1EL | £2,012 | 83 | 3 | Terraced House | |
| £167K | 04/21 | 0.25 mi | 7, Boothby Avenue, Ashbourne, Derbyshire DE6 1EL | £2,012 | 83 | 3 | Terraced House | |
| £167K | 04/21 | 0.25 mi | 7, Boothby Avenue, Ashbourne, Derbyshire DE6 1EL | £2,012 | 83 | 3 | Terraced House | |
| £249.9K | 12/22 | 0.33 mi | 4, Auction Close, Ashbourne, Derbyshire DE6 1GQ | - | - | 3 | Detached House | |
| £240K | 09/21 | 0.33 mi | 7, Auction Close, Ashbourne, Derbyshire DE6 1GQ | £2,356 | 102 | 3 | Semi-Detached House | |
| £170K | 06/21 | 0.37 mi | 10, King Street, Ashbourne, Derbyshire DE6 1EA | £1,932 | 88 | 3 | Terraced House | |
| £445.3K | 11/20 | 0.45 mi | 13, North Avenue, Ashbourne, Derbyshire DE6 1EZ | £3,773 | 118 | 3 | Detached House | |
| £185K | 06/23 | 0.5 mi | 32, Park Avenue, Ashbourne, Derbyshire DE6 1GA | - | - | 3 | Semi-Detached House | |
| £195K | 01/21 | 0.52 mi | 13, Beresford Avenue, Ashbourne, Derbyshire DE6 1FW | £2,378 | 82 | 3 | Terraced House | |
| £260K | 03/21 | 0.52 mi | 3, Park Road, Ashbourne, Derbyshire DE6 1FN | £2,680 | 97 | 3 | Semi-Detached House | |
| £240K | 09/21 | 0.53 mi | 8, Manifold Avenue, Ashbourne, Derbyshire DE6 1FR | - | - | 3 | Semi-Detached House | |
| £178K | 10/20 | 0.56 mi | 49, St Oswalds Crescent, Ashbourne, Derbyshire DE6 1FS | £2,657 | 67 | 3 | Semi-Detached House | |
| £220K | 03/23 | 0.56 mi | 68, St Oswalds Crescent, Ashbourne, Derbyshire DE6 1FS | £3,056 | 72 | 3 | Semi-Detached House | |
| £220K | 12/22 | 0.56 mi | 6, Park Avenue, Ashbourne, Derbyshire DE6 1GA | £2,366 | 93 | 3 | Terraced House | |
| £165K | 07/22 | 0.58 mi | 17, Brookside, Ashbourne, Derbyshire DE6 1FY | £1,897 | 87 | 3 | Terraced House | |
| £235K | 09/21 | 0.58 mi | 17, Thornley Place, Ashbourne, Derbyshire DE6 1PQ | £2,176 | 108 | 3 | Terraced House | |
| £205K | 06/21 | 0.59 mi | 15, Walton Crescent, Ashbourne, Derbyshire DE6 1FZ | - | - | 3 | Semi-Detached House | |
| £222.5K | 10/22 | 0.59 mi | 76, Park Avenue, Ashbourne, Derbyshire DE6 1GB | £2,649 | 84 | 3 | Terraced House | |
| £189.5K | 10/20 | 0.59 mi | 60, Park Avenue, Ashbourne, Derbyshire DE6 1GB | £1,771 | 107 | 3 | Semi-Detached House | |
| £310K | 03/21 | 0.59 mi | 112a, Park Avenue, Ashbourne, Derbyshire DE6 1GB | £2,605 | 119 | 3 | Detached House | |
| £250K | 11/22 | 0.6 mi | 24, Northcliffe Road, Ashbourne, Derbyshire DE6 1FE | - | - | 3 | Terraced House | |
| £245K | 11/20 | 0.6 mi | 50, Northcliffe Road, Ashbourne, Derbyshire DE6 1FE | £3,603 | 68 | 3 | Semi-Detached House | |
| £255K | 07/22 | 0.6 mi | 4, Northcliffe Road, Ashbourne, Derbyshire DE6 1FE | £3,000 | 85 | 3 | Terraced House | |
| £165K | 12/20 | 0.6 mi | 50, Belper Road, Ashbourne, Derbyshire DE6 1BB | £1,684 | 98 | 3 | Semi-Detached House | |
| £315K | 12/20 | 0.61 mi | 40, Belper Road, Ashbourne, Derbyshire DE6 1BB | £3,706 | 85 | 3 | Detached House | |
| £250K | 03/21 | 0.62 mi | 5, Sturston Road, Ashbourne, Derbyshire DE6 1BA | - | - | 3 | Detached House | |
| £190K | 07/23 | 0.65 mi | 22, Derby Road, Ashbourne, Derbyshire DE6 1BE | £1,638 | 116 | 3 | Semi-Detached House | |
| £145K | 10/20 | 0.67 mi | 62, Belper Road, Ashbourne, Derbyshire DE6 1BD | £1,706 | 85 | 3 | Semi-Detached House | |
| £335K | 06/23 | 0.69 mi | 35a, Belle Vue Road, Ashbourne, Derbyshire DE6 1AT | £3,384 | 99 | 3 | Semi-Detached House | |
| £288K | 09/21 | 0.7 mi | 39, South Street, Ashbourne, Derbyshire DE6 1DP | - | - | 3 | Detached House | |
| £196.3K | 10/22 | 0.71 mi | 11, Old Hill, Ashbourne, Derbyshire DE6 1BL | £3,569 | 55 | 3 | Terraced House | |
| £318K | 06/23 | 0.72 mi | 47, Station Street, Ashbourne, Derbyshire DE6 1DE | £2,504 | 127 | 3 | Terraced House | |
| £265K | 06/21 | 0.72 mi | 49, Station Street, Ashbourne, Derbyshire DE6 1DE | £1,779 | 149 | 3 | Semi-Detached House | |
| £338K | 01/21 | 0.76 mi | 33, Peak View Drive, Ashbourne, Derbyshire DE6 1BR | £2,726 | 124 | 3 | Detached House | |
| £170K | 03/21 | 0.79 mi | 28, North Leys, Ashbourne, Derbyshire DE6 1DQ | - | - | 3 | Terraced House | |
| £217.5K | 01/23 | 0.79 mi | 19, North Leys, Ashbourne, Derbyshire DE6 1DQ | - | - | 3 | Terraced House | |
| £245K | 12/21 | 0.81 mi | 9, Thorpe View, Ashbourne, Derbyshire DE6 1SY | £2,356 | 104 | 3 | Terraced House | |
| £345K | 12/22 | 0.84 mi | 18, Clifton Road, Ashbourne, Derbyshire DE6 1DR | £2,924 | 118 | 3 | Terraced House | |
| £435K | 02/21 | 0.84 mi | 1, Blore Close, Ashbourne, Derbyshire DE6 1SS | - | - | 3 | Detached House |
Local Rents
31 rents from £550/mo to £3.5K/mo, average is £850/mo.
| Rent | Date | Distance | Address | Beds | Type | |
| £900 | 12/24 | 0.11 mi | The Green Road, Ashbourne | 3 | Flat | |
| £950 | 12/24 | 0.22 mi | Old Boothby Farm, The Green Road, Ashbourne DE6 1EE | 3 | Flat | |
| £835 | 12/24 | 0.3 mi | St. Monicas Way, Tissington Court, Windmill Lane, Ashbourne, Derbyshire, DE6 | 2 | Flat | |
| £550 | 12/24 | 0.35 mi | Town Hall Yard, Ashbourne, Derbyshire | 1 | Flat | |
| £880 | 12/24 | 0.4 mi | King Street, Ashbourne DE6 1EA | 2 | Flat | |
| £850 | 12/24 | 0.44 mi | St. John Street, Ashbourne | 2 | Flat | |
| £900 | 12/24 | 0.44 mi | St. John Street, Ashbourne | 2 | Flat | |
| £775 | 12/24 | 0.44 mi | St. John Street, Ashbourne | 2 | Flat | |
| £700 | 12/24 | 0.44 mi | St. John Street, Ashbourne | 1 | Flat | |
| £550 | 12/24 | 0.46 mi | Shawcroft, Ashbourne | 1 | Flat | |
| £950 | 12/24 | 0.51 mi | The Hayloft, Old Boothby Farm, Ashbourne | 3 | Flat | |
| £3,500 | 12/24 | 0.53 mi | Pool Close Farm, Sandybrook, Ashbourne, DE6 | 6 | Flat | |
| £1,200 | 12/24 | 0.54 mi | King Edward Street, Ashbourne DE6 1BW | 2 | Flat | |
| £925 | 12/24 | 0.55 mi | King Edward Street, Ashbourne DE6 1BW | 1 | Flat | |
| £825 | 12/24 | 0.59 mi | Taylor Court, Sturston Road, Ashbourne | 2 | Flat | |
| £795 | 12/24 | 0.59 mi | Taylor Court, Ashbourne, Derbyshire, DE6 | 2 | Flat | |
| £895 | 12/24 | 0.59 mi | Belper Road, Ashbourne, Derbyshire | 3 | Detached House | |
| £850 | 12/24 | 0.6 mi | Compton, Ashbourne DE6 1DA | 2 | Flat | |
| £1,100 | 02/24 | 0.61 mi | - | 2 | Terraced House | |
| £725 | 12/24 | 0.64 mi | The Plough, Old Hill, Ashbourne, Derbyshire | 2 | Flat | |
| £2,300 | 12/24 | 0.65 mi | Derby Road, Ashbourne, Derbyshire, DE6 | 5 | Detached House | |
| £795 | 12/24 | 0.66 mi | Queen Elizabeth Court, Belle Vue Road, Ashbourne | 2 | Flat | |
| £595 | 12/24 | 0.7 mi | Sellers Yard, Derby Road, Ashbourne | 3 | Flat | |
| £975 | 12/24 | 0.78 mi | Cherry Tree Court, North Leys, Ashbourne DE6 1DQ | 3 | Flat | |
| £900 | 12/24 | 0.87 mi | - | 3 | Terraced House | |
| £695 | 12/24 | 1 mi | Bernard Gadsby Close, Ashbourne | 2 | Flat | |
| £604 | 12/24 | 1.01 mi | Lathkill Drive, ASHBOURNE | 2 | Flat | |
| £725 | 02/24 | 1.12 mi | - | 3 | Semi-Detached House | |
| £875 | 12/24 | 1.22 mi | Barton Drive, ASHBOURNE, Derbyshire, DE6 | 2 | Terraced House | |
| £1,000 | 12/24 | 2.01 mi | Yeldersley, Ashbourne | 3 | Detached House | |
| £725 | 12/24 | 2.19 mi | Mayfield Avenue, Mayfield, Ashbourne DE6 | 3 | Detached House |
Local Area Statistics
Population in DE6 | 25,59925,599 |
Town centre distance | 0.56 miles away0.56 miles away |
Nearest school | 0.10 miles away0.10 miles away |
Nearest train station | 9.65 miles away9.65 miles away |
| |
Rental demand | Landlord's marketLandlord's market |
Rental growth (12m) | +194%+194% |
Sales demand | Buyer's marketBuyer's market |
Capital growth (5yrs) | +15%+15% |
Property History
Listed for £280,000
September 8, 2024
Floor Plans
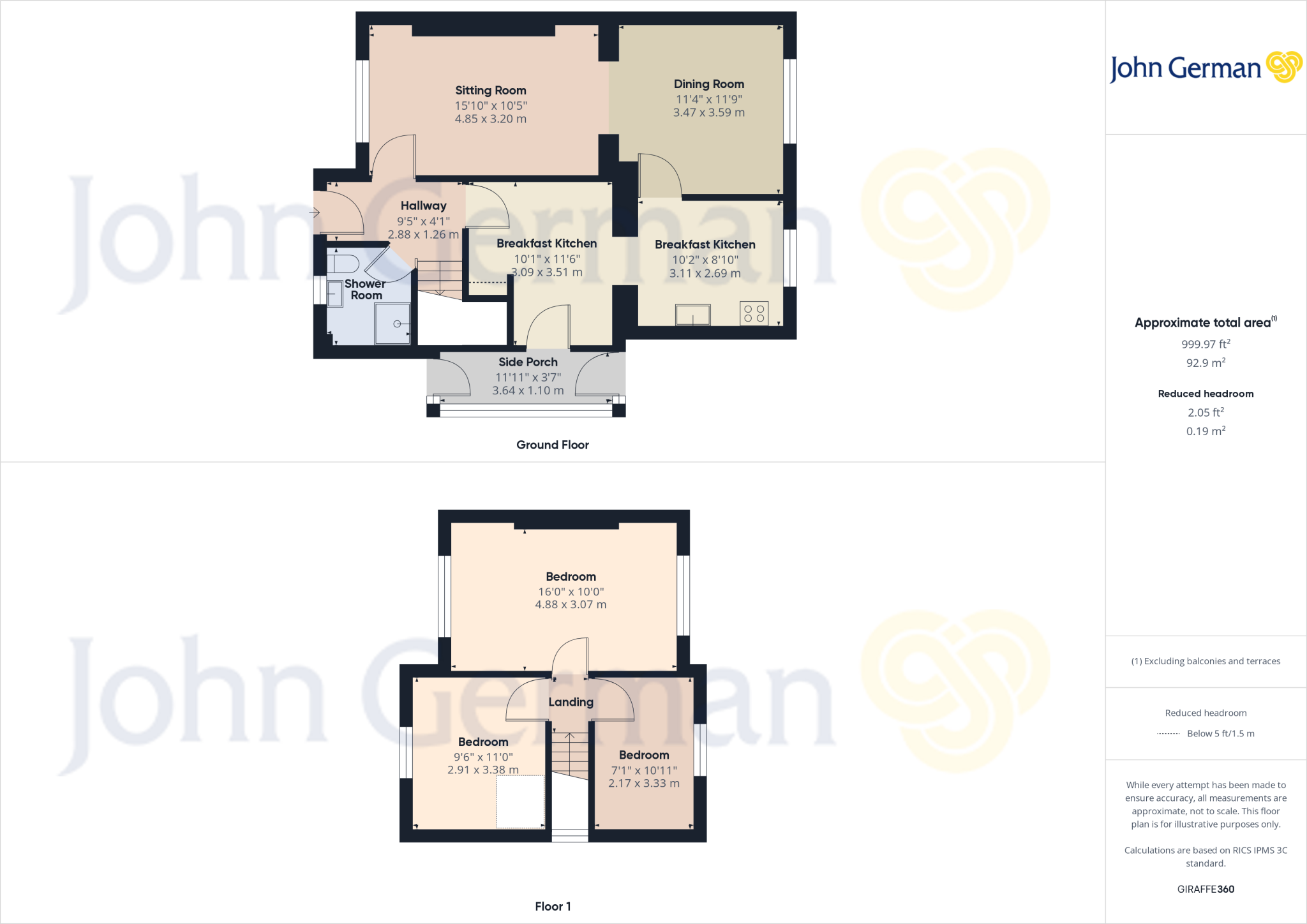
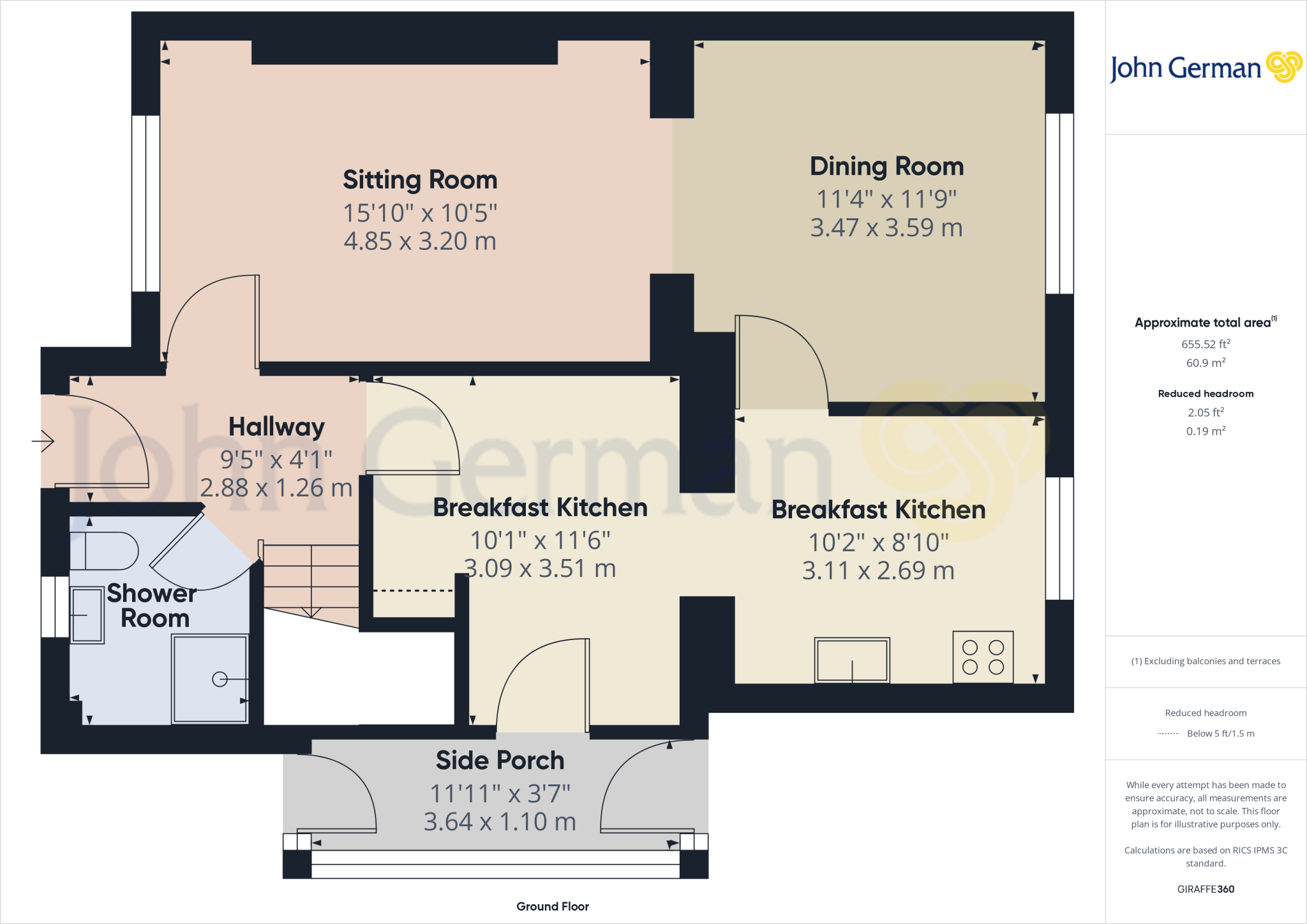
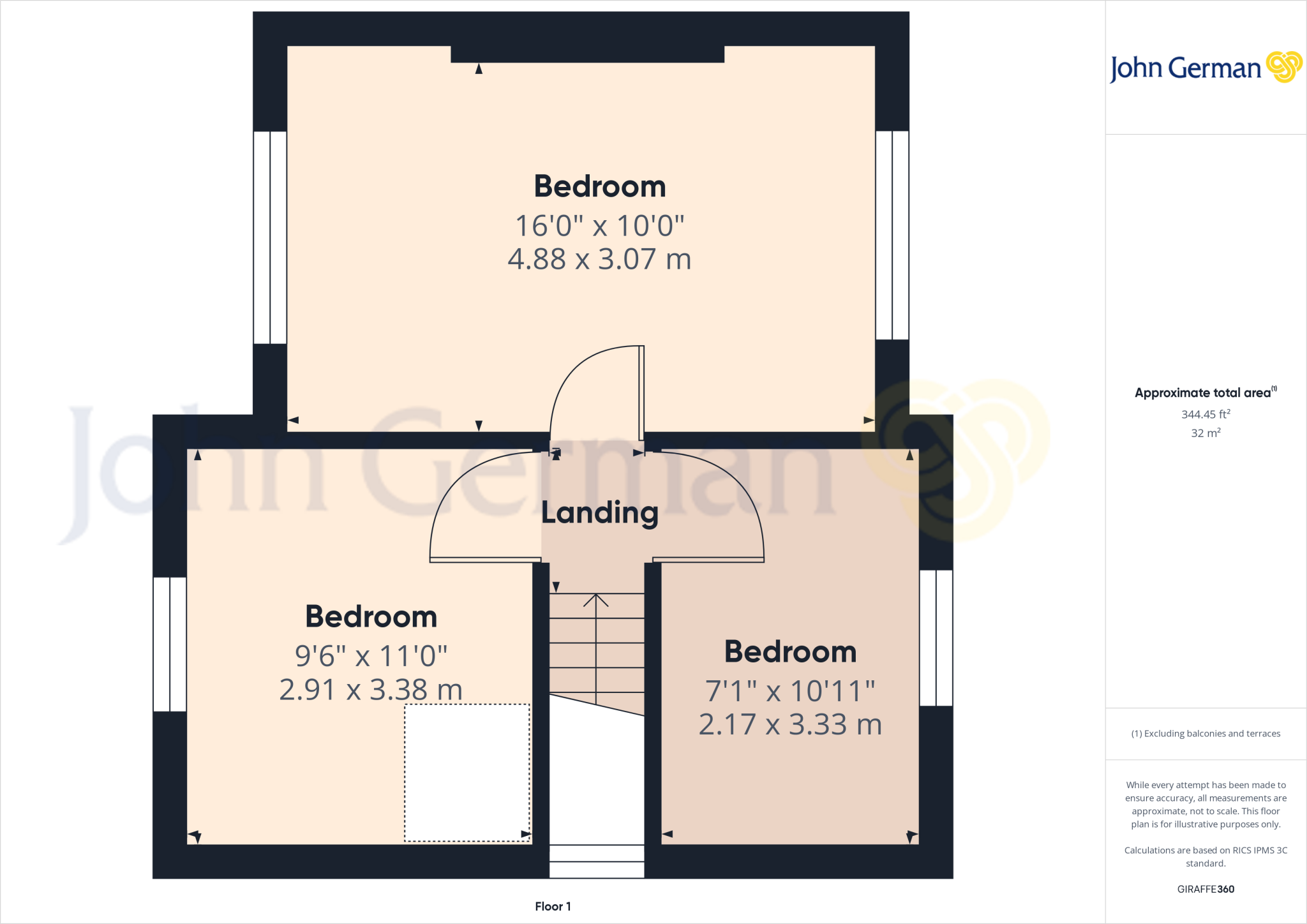
Description
- Ideal first home or downsize +
- Walking distance to town centre +
- 2 reception rooms +
- Breakfast kitchen +
- Close to schools & amenities +
- Beautiful rear garden +
- Off street parking +
- EPC rating D. Council tax band C +
- VIRTUAL 360 TOUR AVAILABLE +
This home is perfect for first-time buyers or couples looking to downsize, offering a comfortable and convenient lifestyle. The property is sold with the benefit of gas fired central heating and sealed unit double glazed windows throughout.
Externally, the property offers the convenience of off-street parking and features a well-maintained rear garden, perfect for relaxing or enjoying some outdoor space. Located within walking distance of local schools, amenities, and the town centre, the property provides a peaceful setting while still being close to everything Ashbourne has to offer.
Upon entering the property, you are welcomed into the reception hallway which provides access to the sitting room, breakfast kitchen and shower room plus the staircase leading to the first floor.
The well appointed shower room features a wash hand basin with a chrome mixer tap complemented by vanity base cupboards for convenient storage, a low-level WC and a corner shower unit fitted with a chrome mains shower.
Moving into the sitting room, it includes a marble fireplace with an inset electric coal-effect fire and a marble hearth creating a focal point for the room. An opening leads into the dining room which features engineered oak flooring and overlooks the rear garden. From the dining room, a door leads into the breakfast kitchen.
The breakfast kitchen features rolled-edge preparation surfaces, complete with an inset 1 ½ stainless steel sink, adjacent drainer and chrome mixer tap, all surrounded by a tiled splashback. The kitchen is equipped with a variety of cupboards and drawers providing ample storage along with space and plumbing for a washing machine and room for a freestanding fridge and freezer. It includes an integrated double electric fan-assisted oven and grill, as well as a four-ring gas hob with an extractor fan overhead. Additionally, there are wall-mounted cupboards for extra storage, along with a wall-mounted Worcester boiler. There is a door that leads to a side porch area that provides access to the front and rear with useful built in storage cupboards.
The first-floor landing provides access to the loft hatch and leads to three well-proportioned bedrooms. Bedroom one benefits from a dual aspect and features built-in wardrobes, cupboards, drawers, and bedside tables for convenient storage. Both the second and third bedrooms have decorative picture rails.
At the front of the property, a tarmac driveway offers off-street parking with an adjacent patio seating area that could be converted into additional parking if needed.
The rear of the property boasts a beautifully presented and well-maintained southerly facing garden. This outdoor space features a patio seating area that leads onto a neatly laid lawn, surrounded by well-established herbaceous borders and planting. At the end of the garden, you'll find an additional patio area with vegetable plots, raised beds, a greenhouse and a timber shed, perfect for gardening enthusiasts.
Tenure: Freehold (purchasers are advised to satisfy themselves as to the tenure via their legal representative).
Please note: It is quite common for some properties to have a Ring doorbell and internal recording devices.
Property construction: Standard
Parking: Off road
Electricity supply: Mains
Water supply: Mains
Sewerage: Mains
Heating: Gas
(Purchasers are advised to satisfy themselves as to their suitability).
Broadband type: ADSL copper wire
See Ofcom link for speed:
Mobile signal/coverage: See Ofcom link
Local Authority/Tax Band: Derbyshire Dales District Council / Tax Band C
Useful Websites:
Our Ref: JGa/03092024
The property information provided by John German Estate Agents Ltd is based on enquiries made of the vendor and from information available in the public domain. If there is any point on which you require further clarification, please contact the office and we will be pleased to check the information for you, particularly if contemplating travelling some distance to view the property. Please note if your enquiry is of a legal or structural nature, we advise you to seek advice from a qualified professional in their relevant field.
Similar Properties
Like this property? Maybe you'll like these ones close by too.
