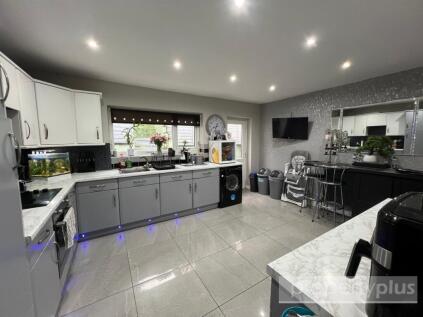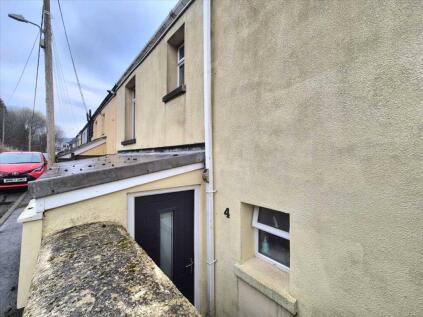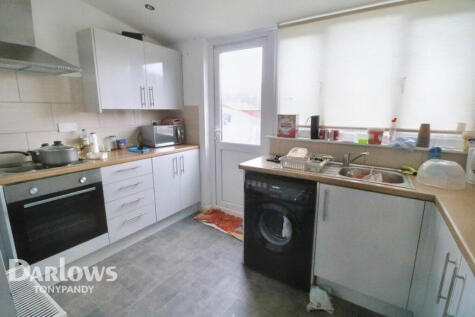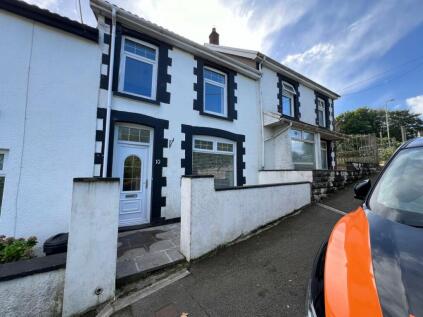3 Bed Semi-Detached House, Single Let, Tonypandy, CF40 1EL, £199,950
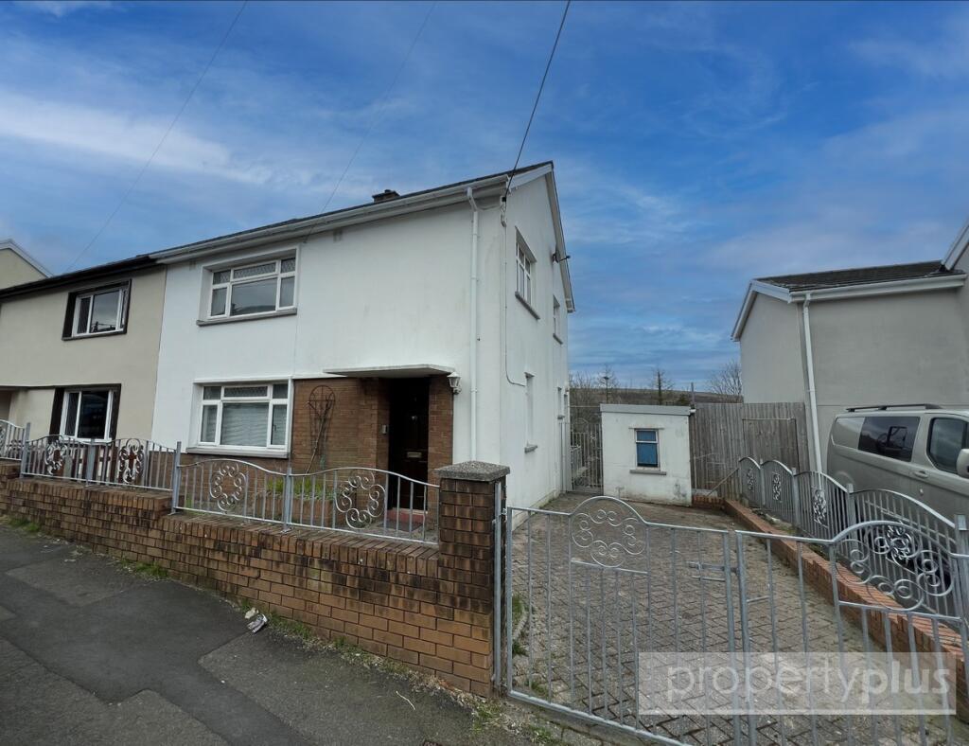
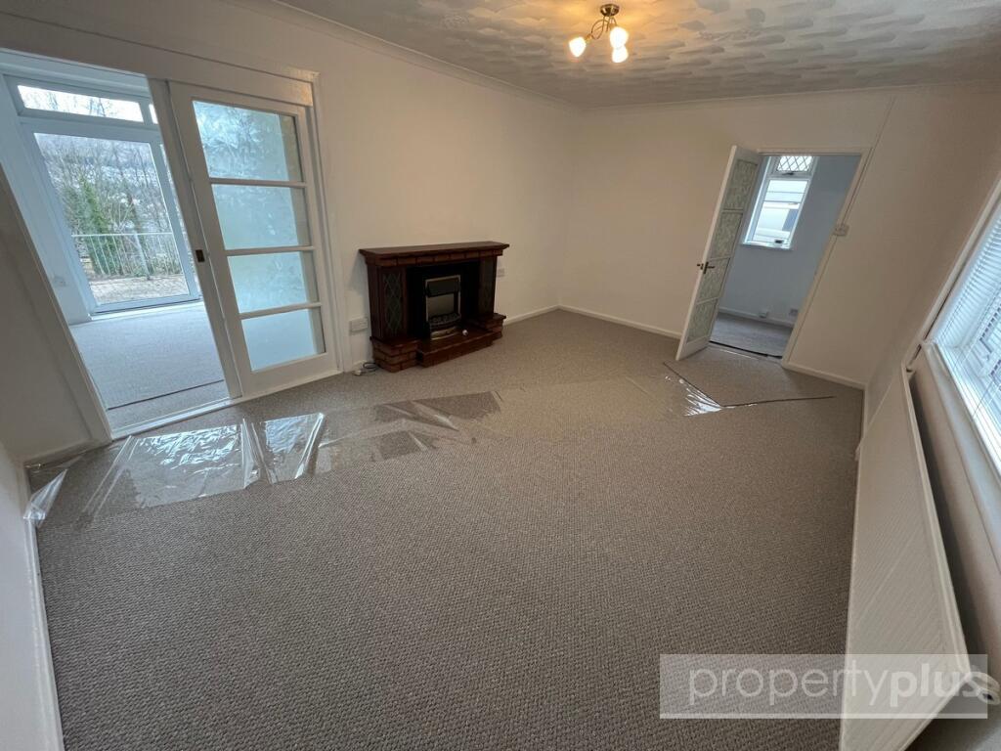
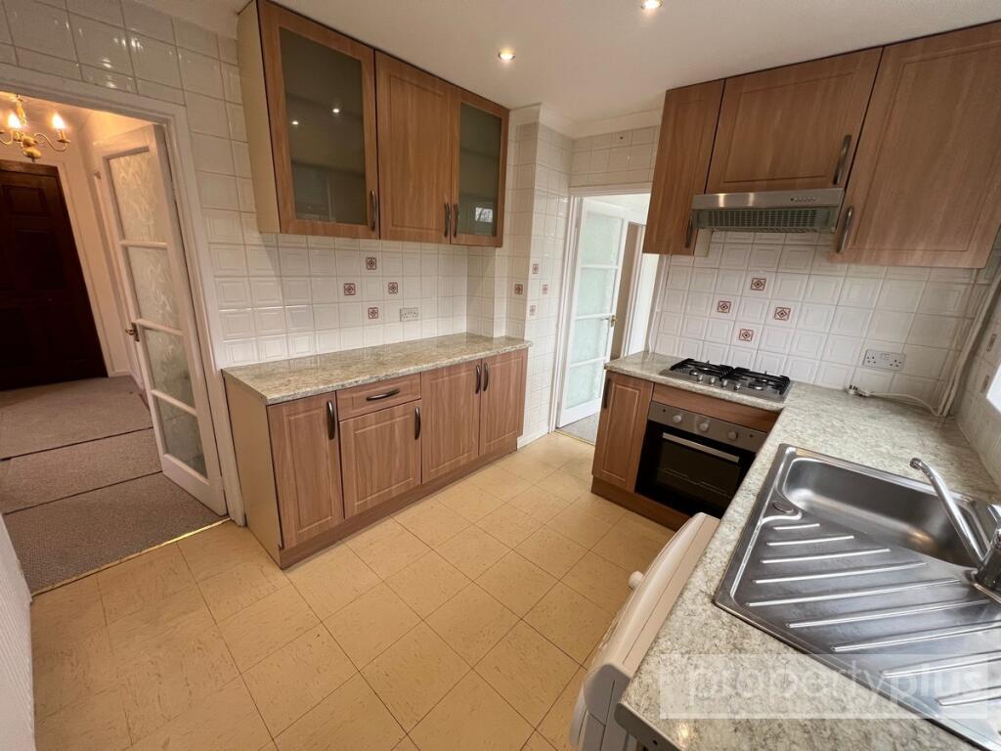
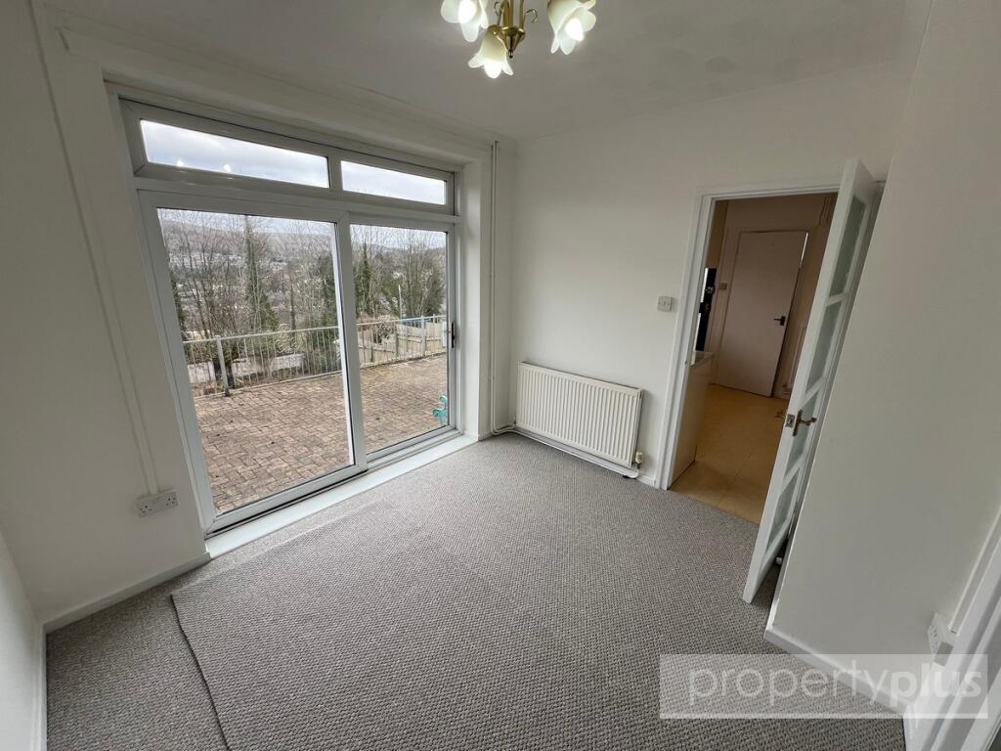
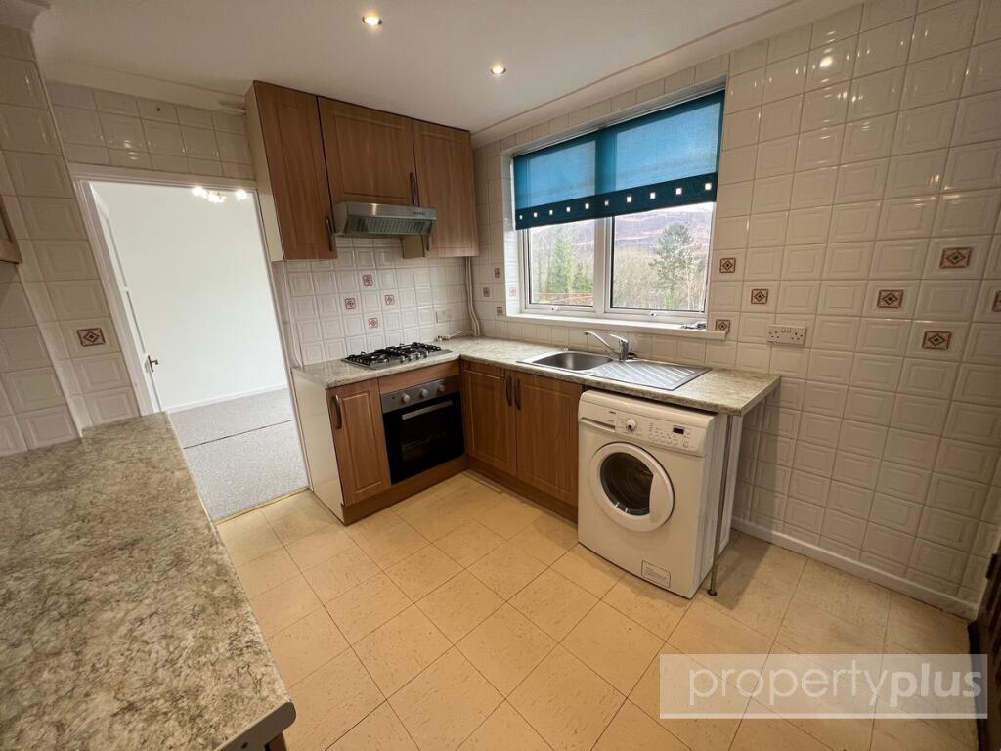
ValuationOvervalued
| Sold Prices | £43K - £245K |
| Sold Prices/m² | £703/m² - £4.3K/m² |
| |
Square Metres | ~93 m² |
| Price/m² | £2.1K/m² |
Value Estimate | £129,206£129,206 |
Cashflows
Cash In | |
Purchase Finance | MortgageMortgage |
Deposit (25%) | £49,988£49,988 |
Stamp Duty & Legal Fees | £11,198£11,198 |
Total Cash In | £61,185£61,185 |
| |
Cash Out | |
Rent Range | £650 - £950£650 - £950 |
Rent Estimate | £675 |
Running Costs/mo | £780£780 |
Cashflow/mo | £-105£-105 |
Cashflow/yr | £-1,258£-1,258 |
Gross Yield | 4%4% |
Local Sold Prices
50 sold prices from £43K to £245K, average is £115K. £703/m² to £4.3K/m², average is £1.4K/m².
| Price | Date | Distance | Address | Price/m² | m² | Beds | Type | |
| £82K | 03/23 | 0.02 mi | 37, Mikado Street, Tonypandy, Rhondda Cynon Taff CF40 1EJ | £895 | 92 | 3 | Terraced House | |
| £100K | 12/21 | 0.06 mi | 28, Penpisgah Road, Tonypandy, Rhondda Cynon Taff CF40 1ES | - | - | 3 | Semi-Detached House | |
| £120K | 04/21 | 0.08 mi | 28, Gilfach Road, Penygraig, Tonypandy, Rhondda Cynon Taff CF40 1EN | £895 | 134 | 3 | Terraced House | |
| £145K | 12/22 | 0.14 mi | 5, Llewellyn Street, Tonypandy, Rhondda Cynon Taff CF40 1ER | £1,986 | 73 | 3 | Semi-Detached House | |
| £140K | 02/23 | 0.15 mi | 36, Hendrecafn Road, Tonypandy, Rhondda Cynon Taff CF40 1LL | £1,217 | 115 | 3 | Terraced House | |
| £115K | 09/22 | 0.17 mi | 14, Glannant Street, Tonypandy, Rhondda Cynon Taff CF40 1JT | £1,438 | 80 | 3 | Semi-Detached House | |
| £117K | 01/23 | 0.2 mi | 12, Tylacelyn Road, Tonypandy, Rhondda Cynon Taff CF40 1JS | - | - | 3 | Terraced House | |
| £134K | 03/23 | 0.2 mi | 21, Tylacelyn Road, Tonypandy, Rhondda Cynon Taff CF40 1JS | - | - | 3 | Terraced House | |
| £129K | 11/20 | 0.2 mi | 21, Hughes Street, Tonypandy, Rhondda Cynon Taff CF40 1LX | £1,217 | 106 | 3 | Terraced House | |
| £92K | 01/21 | 0.21 mi | 8, Library Road, Tonypandy, Rhondda Cynon Taff CF40 1SS | £1,353 | 68 | 3 | Terraced House | |
| £110K | 11/21 | 0.23 mi | 51, Penygraig Road, Tonypandy, Rhondda Cynon Taff CF40 1HB | £1,250 | 88 | 3 | Semi-Detached House | |
| £88K | 04/21 | 0.23 mi | 31, George Street, Tonypandy, Rhondda Cynon Taff CF40 1QN | £1,048 | 84 | 3 | Terraced House | |
| £120K | 08/21 | 0.23 mi | 123, Hendrecafn Road, Tonypandy, Rhondda Cynon Taff CF40 1LW | £1,538 | 78 | 3 | Terraced House | |
| £118K | 06/23 | 0.23 mi | 42, George Street, Tonypandy, Rhondda Cynon Taff CF40 1QN | - | - | 3 | Terraced House | |
| £120K | 04/21 | 0.24 mi | 6, Greenfield Street, Tonypandy, Rhondda Cynon Taff CF40 1PN | £1,538 | 78 | 3 | Terraced House | |
| £80K | 07/21 | 0.25 mi | 13, Grovefield Terrace, Tonypandy, Rhondda Cynon Taff CF40 1HL | - | - | 3 | Terraced House | |
| £132.5K | 06/21 | 0.27 mi | 43, Amos Hill, Tonypandy, Rhondda Cynon Taff CF40 1PW | £1,440 | 92 | 3 | Semi-Detached House | |
| £74K | 11/20 | 0.28 mi | 32, Bank Street, Tonypandy, Rhondda Cynon Taff CF40 1PJ | £1,028 | 72 | 3 | Terraced House | |
| £152.5K | 03/23 | 0.29 mi | 12, George Street, Tonypandy, Rhondda Cynon Taff CF40 1QP | £1,906 | 80 | 3 | Terraced House | |
| £76K | 12/20 | 0.3 mi | 13, Vale View Street, Tonypandy, Rhondda Cynon Taff CF40 1QR | £1,206 | 63 | 3 | Terraced House | |
| £205K | 06/23 | 0.35 mi | The Bungalow, Holborn Terrace, Tonypandy, Rhondda Cynon Taff CF40 1DH | £2,317 | 88 | 3 | Detached House | |
| £83K | 06/23 | 0.35 mi | 16, Merion Street, Tonypandy, Rhondda Cynon Taff CF40 1QU | - | - | 3 | Terraced House | |
| £60K | 06/21 | 0.37 mi | 6, Broadfield Close, Tonypandy, Rhondda Cynon Taff CF40 1SY | - | - | 3 | Semi-Detached House | |
| £132.5K | 09/22 | 0.37 mi | 15, Broadfield Close, Tonypandy, Rhondda Cynon Taff CF40 1SY | £1,677 | 79 | 3 | Semi-Detached House | |
| £64K | 12/20 | 0.42 mi | 7, Bridge Street, Tonypandy, Rhondda Cynon Taff CF40 2TU | £703 | 91 | 3 | Terraced House | |
| £117.5K | 01/23 | 0.43 mi | 30, Rowling Street, Tonypandy, Rhondda Cynon Taff CF40 1QY | £1,754 | 67 | 3 | Terraced House | |
| £245K | 09/22 | 0.43 mi | 20, Parc Gellifaelog, Tonypandy, Rhondda Cynon Taff CF40 1BF | £4,279 | 57 | 3 | Detached House | |
| £82K | 03/21 | 0.47 mi | 74, Miskin Road, Tonypandy, Rhondda Cynon Taff CF40 2QW | £1,000 | 82 | 3 | Semi-Detached House | |
| £180K | 08/21 | 0.48 mi | 342, Brithweunydd Road, Trealaw, Tonypandy, Rhondda Cynon Taff CF40 2NY | £1,579 | 114 | 3 | Semi-Detached House | |
| £115K | 07/21 | 0.49 mi | 8, Grand View Terrace, Tonypandy, Mid Glamorgan CF40 1PF | £1,064 | 108 | 3 | Terraced House | |
| £110K | 01/21 | 0.5 mi | 195, Rhys Street, Trealaw, Tonypandy, Rhondda Cynon Taff CF40 2QD | £1,392 | 79 | 3 | Terraced House | |
| £230K | 06/21 | 0.51 mi | The Mount, Sunnybank, Williamstown, Tonypandy, Rhondda Cynon Taff CF40 1PE | £2,367 | 97 | 3 | Detached House | |
| £230K | 06/21 | 0.51 mi | The Mount, Sunnybank, Williamstown, Tonypandy, Rhondda Cynon Taff CF40 1PE | £2,367 | 97 | 3 | Detached House | |
| £145K | 12/22 | 0.52 mi | 69, Cornwall Road, Tonypandy, Rhondda Cynon Taff CF40 1PS | £1,747 | 83 | 3 | Semi-Detached House | |
| £190K | 02/21 | 0.52 mi | 10, Green Acre Drive, Tonypandy, Rhondda Cynon Taff CF40 1DA | £1,900 | 100 | 3 | Semi-Detached House | |
| £123.5K | 03/23 | 0.53 mi | 25, Aubrey Road, Tonypandy, Rhondda Cynon Taff CF40 1TF | £1,596 | 77 | 3 | Semi-Detached House | |
| £140K | 05/23 | 0.53 mi | 41, Primrose Street, Tonypandy, Rhondda Cynon Taff CF40 1BG | £1,423 | 98 | 3 | Terraced House | |
| £115K | 11/20 | 0.53 mi | 111, Primrose Street, Tonypandy, Rhondda Cynon Taff CF40 1BG | £1,223 | 94 | 3 | Terraced House | |
| £105K | 01/23 | 0.55 mi | 162, Trealaw Road, Tonypandy, Rhondda Cynon Taff CF40 2NX | £1,641 | 64 | 3 | Terraced House | |
| £102K | 02/21 | 0.56 mi | 56, Brithweunydd Road, Tonypandy, Rhondda Cynon Taff CF40 2UD | £1,291 | 79 | 3 | Terraced House | |
| £130K | 05/22 | 0.57 mi | 7, Pinewood Drive, Tonypandy, Rhondda Cynon Taff CF40 2PY | £1,386 | 94 | 3 | Semi-Detached House | |
| £115K | 04/21 | 0.57 mi | 9, Sycamore Drive, Tonypandy, Rhondda Cynon Taff CF40 2PZ | - | - | 3 | Semi-Detached House | |
| £115K | 07/21 | 0.59 mi | 160, Trealaw Road, Tonypandy, Rhondda Cynon Taff CF40 2NX | £885 | 130 | 3 | Terraced House | |
| £85K | 06/23 | 0.6 mi | 6, Railway View, Williamstown, Tonypandy, Rhondda Cynon Taff CF40 1RF | £1,037 | 82 | 3 | Terraced House | |
| £130.5K | 06/21 | 0.62 mi | 158, Kenry Street, Tonypandy, Rhondda Cynon Taff CF40 1DD | £1,764 | 74 | 3 | Terraced House | |
| £85K | 01/21 | 0.64 mi | 18, Primrose Street, Tonypandy, Rhondda Cynon Taff CF40 1BW | £1,175 | 72 | 3 | Terraced House | |
| £115K | 02/21 | 0.64 mi | 9, Primrose Street, Tonypandy, Rhondda Cynon Taff CF40 1BW | £1,429 | 80 | 3 | Terraced House | |
| £43K | 07/23 | 0.66 mi | 139, Dunraven Street, Tonypandy, Rhondda Cynon Taff CF40 1QD | £741 | 58 | 3 | Terraced House | |
| £112.5K | 11/20 | 0.68 mi | 6, Garth Road, Tonypandy, Rhondda Cynon Taff CF40 2UZ | £1,236 | 91 | 3 | Terraced House | |
| £70K | 12/20 | 0.68 mi | 2, Garth Road, Tonypandy, Rhondda Cynon Taff CF40 2UZ | £805 | 87 | 3 | Terraced House |
Local Rents
18 rents from £650/mo to £950/mo, average is £775/mo.
| Rent | Date | Distance | Address | Beds | Type | |
| £800 | 03/24 | 0.15 mi | Penmaesglas Terrace, Tonypandy | 3 | Terraced House | |
| £775 | 04/24 | 0.15 mi | Penmaesglas Terrace, Tonypandy | 3 | Terraced House | |
| £675 | 03/24 | 0.19 mi | Penygraig Road, Tonypandy | 3 | Terraced House | |
| £850 | 05/24 | 0.25 mi | Grovefield Terrace, Tonypandy, South Glamorgan, Bridgend (County of), Rhondda Cynon Taff, CF40 | 3 | Terraced House | |
| £850 | 05/24 | 0.25 mi | Grovefield Terrace, TONYPANDY | 3 | House | |
| £775 | 09/24 | 0.31 mi | - | 3 | Terraced House | |
| £690 | 03/24 | 0.35 mi | Kenry Street, Tonypandy, | 3 | Flat | |
| £690 | 03/24 | 0.35 mi | Kenry Street, Tonypandy, | 3 | House | |
| £850 | 12/24 | 0.44 mi | - | 3 | Semi-Detached House | |
| £950 | 02/25 | 0.44 mi | - | 3 | Semi-Detached House | |
| £695 | 03/23 | 0.46 mi | - | 3 | Terraced House | |
| £875 | 03/24 | 0.46 mi | Eleanor Street, TONYPANDY | 3 | Semi-Detached House | |
| £650 | 11/23 | 0.48 mi | - | 3 | Terraced House | |
| £675 | 12/24 | 0.48 mi | - | 3 | Terraced House | |
| £750 | 04/24 | 0.5 mi | Brithweunydd Road, Tonypandy | 3 | Terraced House | |
| £775 | 03/24 | 0.56 mi | Rhys Street, Trealaw, TONYPANDY | 3 | Flat | |
| £650 | 03/24 | 0.6 mi | Miskin Road, Trealaw CF40 2QL | 3 | Terraced House | |
| £795 | 10/24 | 0.62 mi | - | 3 | Terraced House |
Local Area Statistics
Population in CF40 | 20,54120,541 |
Population in Tonypandy | 20,54020,540 |
Town centre distance | 0.39 miles away0.39 miles away |
Nearest school | 0.30 miles away0.30 miles away |
Nearest train station | 0.42 miles away0.42 miles away |
| |
Rental growth (12m) | 0%0% |
Sales demand | Seller's marketSeller's market |
Capital growth (5yrs) | +50%+50% |
Property History
Listed for £199,950
March 20, 2025
Description
- Deceptively spacious +
- Three bedroom, semi-detached property +
- Sought after location +
- Close to all amenities +
- Excellent road links for M4 corridor via A4119 +
- Gardens to front and rear +
This is an exceptionally well maintained, larger than average, three bedroom, semi-detached property situated in this prime location close to all amenities and facilities including excellent schools and with road links for M4 corridor, Llantrisant and Talbot Green just at the end of the street. It affords incredible sized garden to rear, garden to front and brick-laid driveway for private off-road parking via double wrought iron gates. It offers enormous potential to create your dream home, benefitting from UPVC double-glazing, gas central heating, brand new fitted carpets and floor coverings throughout. The views to the rear are spectacular offer the surrounding valley and mountains. The gardens offer enormous potential to create your dream outdoor space. An early viewing is highly recommended. This property is being sold as seen, vacant and with no onward chain. It offers generous family-sized accommodation. Be sure to book your viewing appointment today. It briefly comprises, open-plan entrance hallway, spacious lounge, dining room, fitted kitchen with integrated appliances and walk-in pantry, first floor landing, three generous sized bedrooms, shower room and separate WC, garden to rear, outbuilding, driveway to side, gardens to front.
Entranceway
Entrance via timber door allowing access to open-plan entrance hallway.
Hallway
UPVC double-glazed window to side, plastered emulsion décor, patterned artex ceiling with coving, new fitted carpet, electric power points, telephone point, radiator, open-plan stairs to first floor with matching fitted carpet and built-in storage cupboard with wall-mounted electric service meters, patterned glaze panel doors allowing access to lounge and kitchen.
Lounge (5.28 x 3.50m)
UPVC double-glazed window to front with made to measure blinds, plastered emulsion décor, patterned artex ceiling, radiator, electric power points, new fitted carpet, feature fireplace with display cabinets either side housing ornamental electric fire, patterned glaze sliding doors to side allowing access to dining room.
Dining Room (3.04 x 2.76m)
UPVC double-glazed patio doors to rear allowing access onto rear gardens and with unspoilt picturesque views over the surrounding valley, plastered emulsion décor, patterned artex and coved ceiling, continuation of quality new fitted carpet, radiator, electric power points, patterned glaze panel door to side allowing access to kitchen.
Kitchen (3.23 x 2.75m)
UPVC double-glazed window to rear with made to measure blinds, plastered emulsion and coved ceiling with range of recess lighting, vinyl floor tiling, ceramic tiled décor, patterned glaze panel door to side allowing access to gardens, full range of fitted kitchen units comprising ample wall-mounted units, base units, integrated electric oven, four ring gas hob, extractor canopy fitted above, single sink and drainer unit with central mixer taps, plumbing for washing machine, radiator, door to side allowing access to pantry.
Pantry
UPVC double-glazed window to side, plastered emulsion décor and ceiling, electric power points, range of original shelving, gas service meters.
First Floor Elevation
Landing
UPVC double-glazed window to side, plastered emulsion décor, patterned artex and coved ceiling, new fitted carpet, electric power points, generous access to loft, doors to bedrooms 1, 2, 3, shower room and separate WC.
Bedroom 1 (3.53 x 3.02m)
UPVC double-glazed window to side, plastered emulsion décor, textured and coved ceiling, new fitted carpet, radiator, electric power points, door to built-in storage cupboard fitted with shelving.
Bedroom 2 (3.56 x 4.12m)
UPVC double-glazed window to front with made to measure blinds, plastered emulsion décor, patterned artex and coved ceiling, new fitted carpet, radiator, electric power points, telephone point.
Bedroom 3 (3.07 x 2.77m)
UPVC double-glazed window to rear offering unspoilt views, plastered emulsion décor, patterned artex and coved ceiling, new fitted carpet, radiator, electric power points, door to built-in storage cupboard housing wall-mounted gas boiler supplying domestic hot water and gas central heating.
Shower Room
Patterned glaze UPVC double-glazed window to rear, quality tiled décor floor to ceiling with Xpelair fan and non-slip flooring, central heating radiator, plastered emulsion ceiling with range of recess lighting, walk-in shower area with electric shower and wash hand basin with central waterfall feature mixer taps.
Separate WC
Patterned glaze UPVC double-glazed window to rear, matching décor to shower room, plastered emulsion ceiling with recess lighting, low-level WC fitted in white and non-slip flooring.
Rear Garden
Beautifully presented, laid to brick-laid patio with wrought iron balustrade allowing access to grass-laid gardens stocked with mature shrubs, rear access, potential for garage subject to planning application, side access.
Side Garden
Further allows access via wrought iron gate to front driveway and gardens, outside courtesy lighting, access to purpose-built outbuilding with electric power, laid to brick pathway with grassed sections, brick-built front boundary walls with wrought iron balustrade above, matching double gates allowing access to driveway for off-road parking.
Similar Properties
Like this property? Maybe you'll like these ones close by too.
3 Bed House, Single Let, Tonypandy, CF40 1EJ
£155,000
3 views • 2 months ago • 93 m²
3 Bed House, Single Let, Tonypandy, CF40 1LE
£114,995
3 views • a month ago • 93 m²
3 Bed House, Single Let, Tonypandy, CF40 1LE
£120,000
2 views • 2 years ago • 93 m²
3 Bed House, Single Let, Tonypandy, CF40 1LF
£134,950
9 views • 7 months ago • 93 m²
