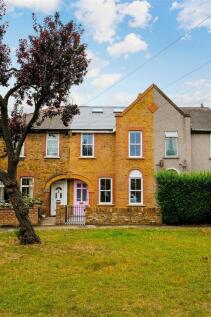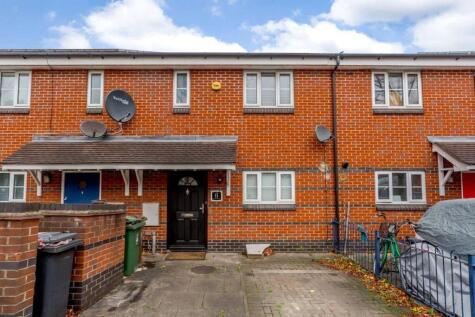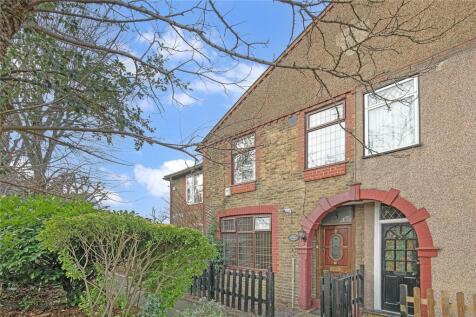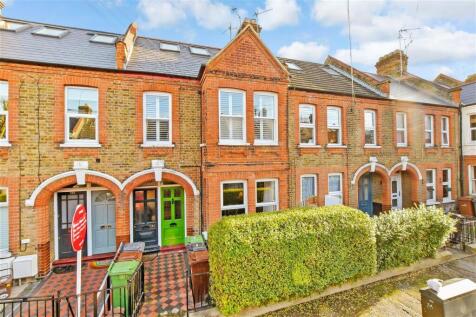4 Bed Terraced House, Single Let, London, E17 5BD, £850,000
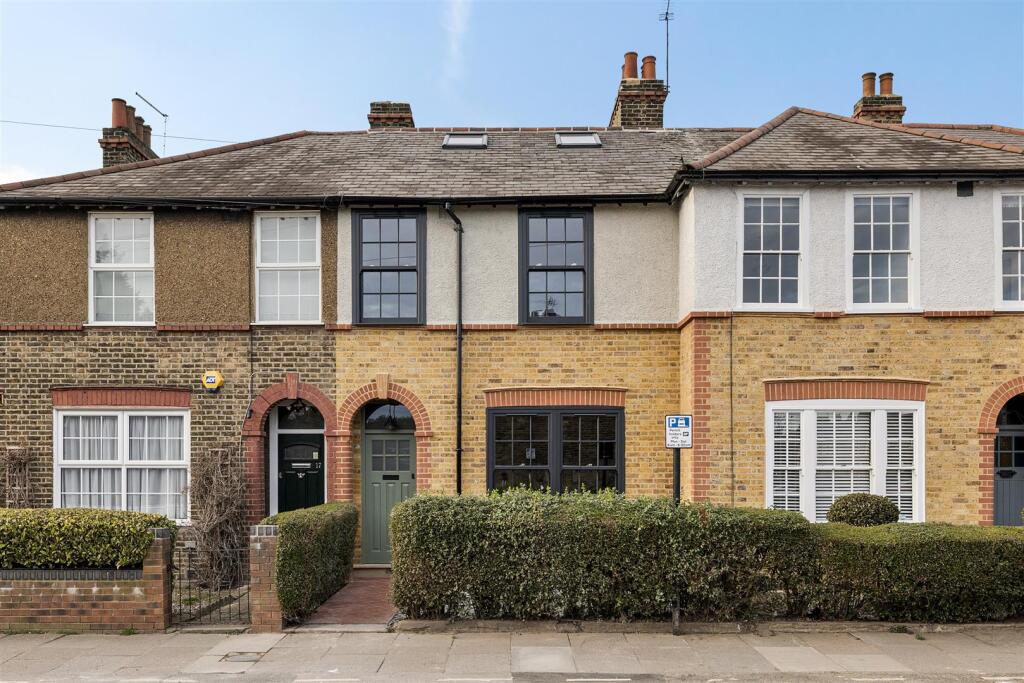
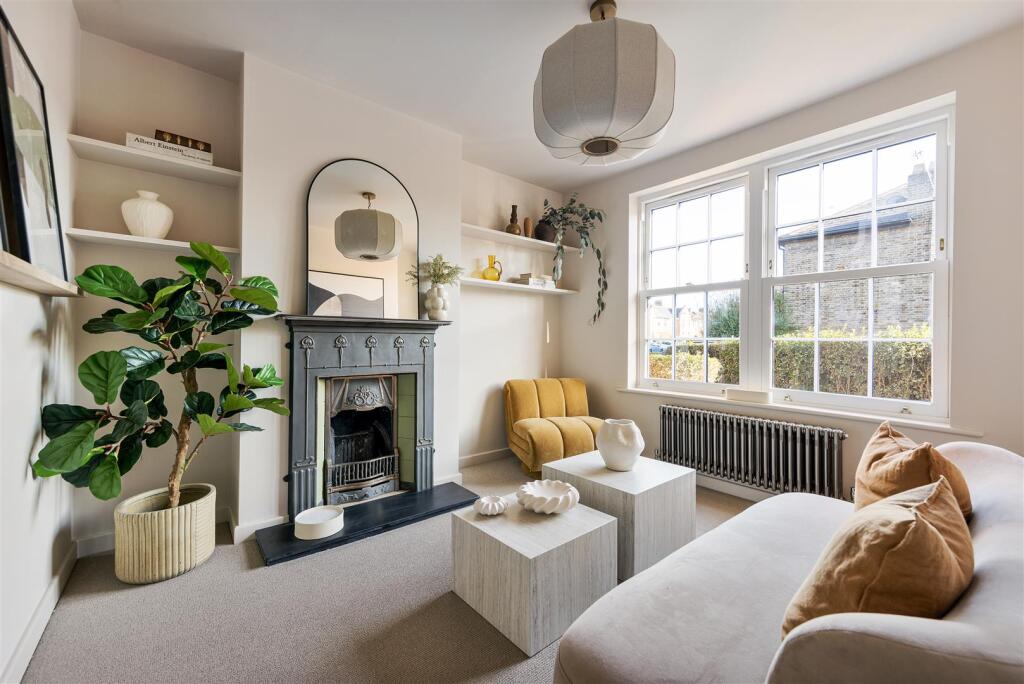
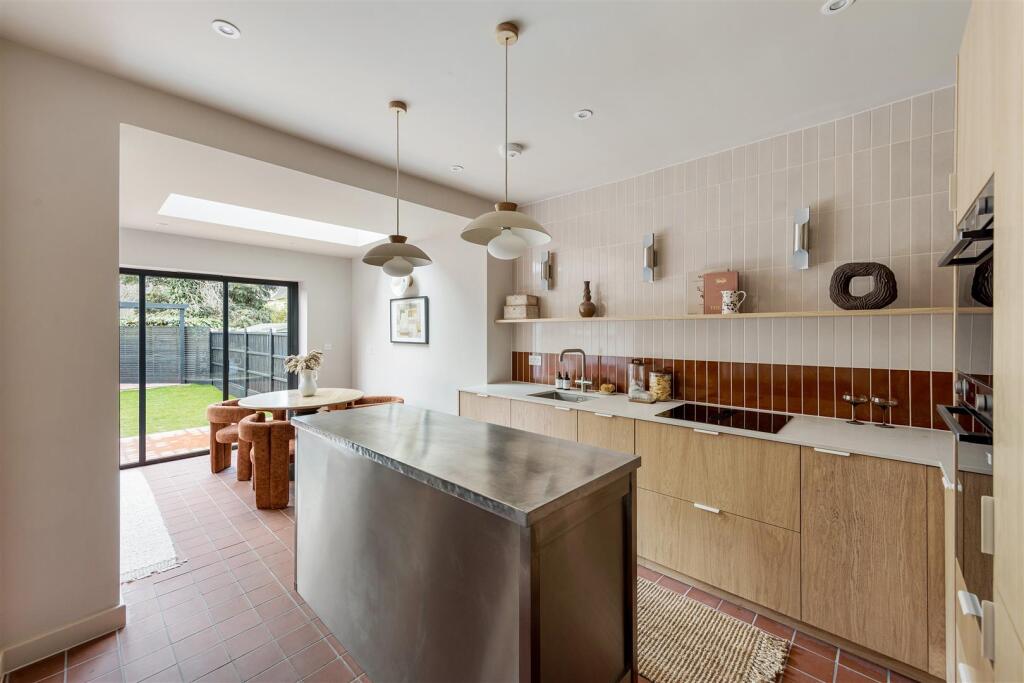
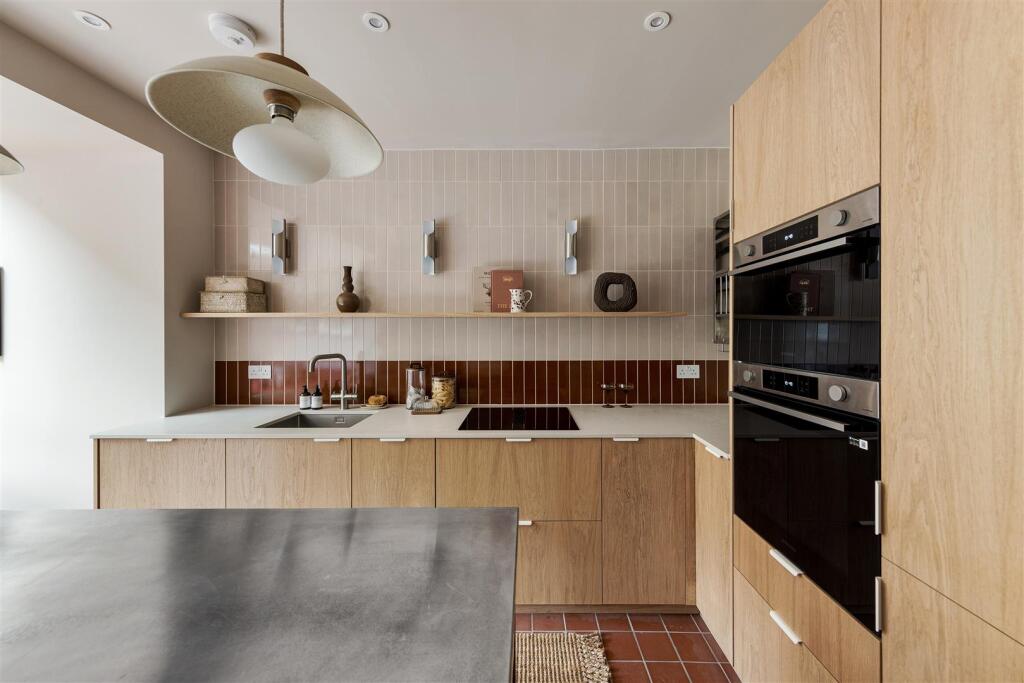
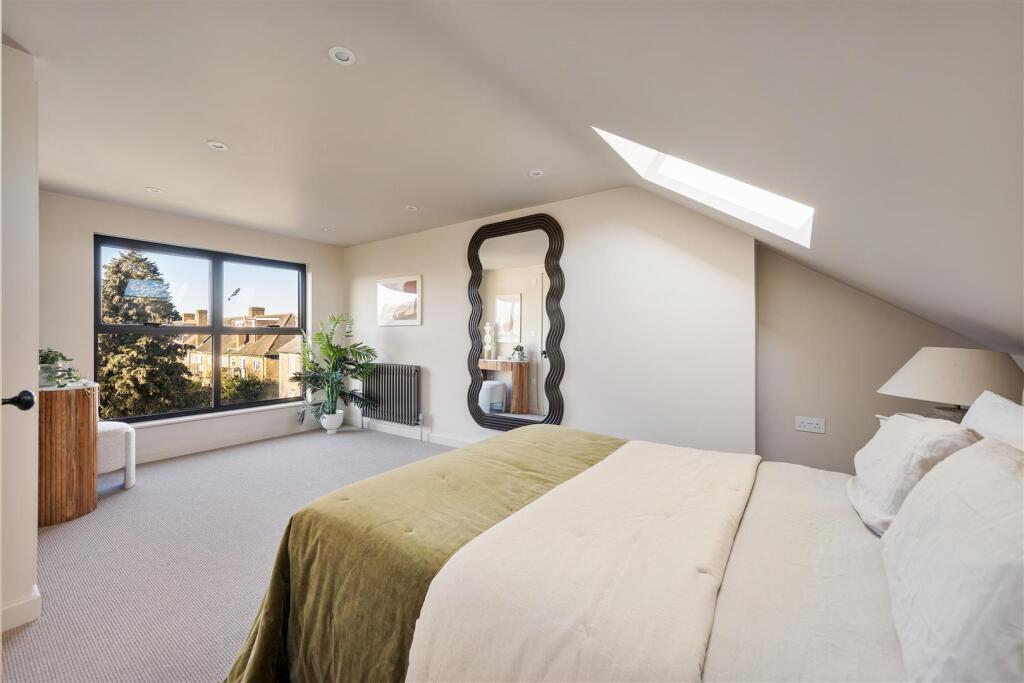
ValuationUndervalued
| Sold Prices | £500K - £1.3M |
| Sold Prices/m² | £3.6K/m² - £11.6K/m² |
| |
Square Metres | ~129.26 m² |
| Price/m² | £6.6K/m² |
Value Estimate | £916,024£916,024 |
| BMV | 8% |
Cashflows
Cash In | |
Purchase Finance | MortgageMortgage |
Deposit (25%) | £212,500£212,500 |
Stamp Duty & Legal Fees | £73,700£73,700 |
Total Cash In | £286,200£286,200 |
| |
Cash Out | |
Rent Range | £2,000 - £9,000£2,000 - £9,000 |
Rent Estimate | £2,200 |
Running Costs/mo | £3,116£3,116 |
Cashflow/mo | £-916£-916 |
Cashflow/yr | £-10,995£-10,995 |
Gross Yield | 3%3% |
Local Sold Prices
40 sold prices from £500K to £1.3M, average is £727.5K. £3.6K/m² to £11.6K/m², average is £7.4K/m².
| Price | Date | Distance | Address | Price/m² | m² | Beds | Type | |
| £682.8K | 06/23 | 0.09 mi | 5, Rushbrook Crescent, London, Greater London E17 5BZ | £9,785 | 70 | 4 | Terraced House | |
| £658K | 07/21 | 0.31 mi | 31, Billet Road, London, Greater London E17 5DL | £5,928 | 111 | 4 | Terraced House | |
| £600K | 04/23 | 0.31 mi | 1, Carlton Road, Walthamstow, London, Greater London E17 5RA | £8,219 | 73 | 4 | Terraced House | |
| £630K | 08/21 | 0.32 mi | 23, Carlton Road, London, Greater London E17 5RA | - | - | 4 | Terraced House | |
| £815K | 10/21 | 0.34 mi | 83, Aveling Park Road, London, Greater London E17 4NS | £10,188 | 80 | 4 | Terraced House | |
| £812K | 12/21 | 0.34 mi | 24, Cumberland Road, London, Greater London E17 5RR | £11,600 | 70 | 4 | Terraced House | |
| £765K | 05/23 | 0.34 mi | 20, Badlis Road, London, Greater London E17 5LQ | £10,479 | 73 | 4 | Terraced House | |
| £810K | 11/21 | 0.36 mi | 36, Aveling Park Road, London, Greater London E17 4NT | £6,090 | 133 | 4 | Terraced House | |
| £715K | 05/21 | 0.38 mi | 12, Marten Road, London, Greater London E17 4NN | £9,662 | 74 | 4 | Terraced House | |
| £725K | 12/20 | 0.4 mi | 19, Cazenove Road, London, Greater London E17 4NP | £6,360 | 114 | 4 | Terraced House | |
| £750K | 06/21 | 0.4 mi | 9, William Morris Close, London, Greater London E17 5JU | £6,466 | 116 | 4 | Terraced House | |
| £585K | 06/21 | 0.42 mi | 10, Penrhyn Crescent, London, Greater London E17 5BH | £7,829 | 75 | 4 | Terraced House | |
| £545K | 05/23 | 0.43 mi | 241, Chingford Road, London, Greater London E17 5AB | - | - | 4 | Terraced House | |
| £625K | 08/22 | 0.45 mi | 123a, Farnan Avenue, London, Greater London E17 4NH | £7,629 | 82 | 4 | Detached House | |
| £830K | 06/23 | 0.5 mi | 64, Ruby Road, London, Greater London E17 4RF | £7,094 | 117 | 4 | Terraced House | |
| £715K | 05/21 | 0.54 mi | 72, Lancaster Road, Walthamstow, London, Greater London E17 6AJ | £8,125 | 88 | 4 | Semi-Detached House | |
| £500K | 11/21 | 0.58 mi | 5, The Mile End, London, Greater London E17 5QE | £5,263 | 95 | 4 | Terraced House | |
| £775K | 11/21 | 0.61 mi | 12, Worcester Road, London, Greater London E17 5QR | £9,688 | 80 | 4 | Terraced House | |
| £775K | 01/21 | 0.64 mi | 13, Melbourne Road, London, Greater London E17 6LR | £7,828 | 99 | 4 | Terraced House | |
| £520K | 04/21 | 0.67 mi | 368, Billet Road, London, Greater London E17 5PJ | - | - | 4 | Terraced House | |
| £730K | 06/21 | 0.7 mi | 61, Milton Road, London, Greater London E17 4SP | £5,887 | 124 | 4 | Terraced House | |
| £800K | 10/22 | 0.73 mi | 49a, Erskine Road, London, Greater London E17 6RZ | £7,080 | 113 | 4 | Semi-Detached House | |
| £506K | 12/20 | 0.74 mi | 7, Hervey Park Road, London, Greater London E17 6LJ | £8,161 | 62 | 4 | Terraced House | |
| £560K | 04/21 | 0.75 mi | 152, St Johns Road, Walthamstow, London, Greater London E17 4JJ | £4,375 | 128 | 4 | Terraced House | |
| £749K | 01/21 | 0.77 mi | 12, Eastfield Road, London, Greater London E17 3BA | £6,809 | 110 | 4 | Terraced House | |
| £820K | 06/21 | 0.77 mi | 28, Eastfield Road, London, Greater London E17 3BA | £6,777 | 121 | 4 | Terraced House | |
| £1.1M | 12/20 | 0.77 mi | 64, Howard Road, Walthamstow, London, Greater London E17 4SJ | £8,481 | 135 | 4 | Terraced House | |
| £1.0M | 03/21 | 0.83 mi | 18, Rectory Road, Walthamstow, London, Greater London E17 3BQ | £6,649 | 154 | 4 | Terraced House | |
| £820K | 09/21 | 0.84 mi | 24, Church Hill, London, Greater London E17 3AG | £6,891 | 119 | 4 | Semi-Detached House | |
| £625K | 03/23 | 0.85 mi | 66, Fulbourne Road, Walthamstow, London, Greater London E17 4EG | £8,068 | 77 | 4 | Terraced House | |
| £660K | 12/20 | 0.89 mi | 8, Queenswood Avenue, Walthamstow, London, Greater London E17 4EH | £7,674 | 86 | 4 | Terraced House | |
| £895K | 04/23 | 0.9 mi | 40, West Avenue Road, London, Greater London E17 9SE | - | - | 4 | Semi-Detached House | |
| £835K | 12/20 | 0.91 mi | 28, Folkestone Road, London, Greater London E17 9SD | £6,473 | 129 | 4 | Terraced House | |
| £650K | 11/21 | 0.91 mi | 2, Higham Station Avenue, London, Greater London E4 9AZ | - | - | 4 | Terraced House | |
| £976K | 09/21 | 0.95 mi | 47, Carisbrooke Road, London, Greater London E17 7EE | £6,825 | 143 | 4 | Terraced House | |
| £1.3M | 06/21 | 0.96 mi | 14, Church Hill Road, London, Greater London E17 9RX | £9,460 | 137 | 4 | Semi-Detached House | |
| £600K | 02/21 | 0.96 mi | 20, Forest View Road, London, Greater London E17 4EL | £3,614 | 166 | 4 | Semi-Detached House | |
| £620K | 06/21 | 0.96 mi | 26, Forest View Road, London, Greater London E17 4EL | - | - | 4 | Semi-Detached House | |
| £865K | 08/21 | 0.97 mi | 10, St Mary Road, London, Greater London E17 9RG | - | - | 4 | Terraced House | |
| £683K | 03/23 | 0.97 mi | 56, Higham Station Avenue, London, Greater London E4 9AZ | - | - | 4 | Terraced House |
Local Rents
52 rents from £2K/mo to £9K/mo, average is £2.4K/mo.
| Rent | Date | Distance | Address | Beds | Type | |
| £2,100 | 03/24 | 0.07 mi | Elphinstone Road, Walthamstow, LONDON, E17 | 3 | Terraced House | |
| £2,350 | 02/25 | 0.1 mi | - | 3 | Terraced House | |
| £3,200 | 04/24 | 0.14 mi | Ardleigh Road, Walthamstow E17 | 3 | Terraced House | |
| £2,400 | 12/24 | 0.16 mi | - | 3 | Flat | |
| £3,800 | 03/25 | 0.21 mi | - | 4 | Terraced House | |
| £2,300 | 02/25 | 0.26 mi | - | 3 | Terraced House | |
| £2,900 | 04/25 | 0.26 mi | - | 4 | Semi-Detached House | |
| £3,200 | 01/25 | 0.26 mi | - | 3 | Flat | |
| £2,400 | 05/24 | 0.26 mi | Penrhyn Avenue, London | 3 | Terraced House | |
| £2,400 | 05/24 | 0.26 mi | Douglas Avenue, Walthamstow, London, E17 | 3 | House | |
| £2,250 | 03/24 | 0.3 mi | Millfield Avenue, E17 | 3 | Terraced House | |
| £3,000 | 01/24 | 0.31 mi | - | 3 | Flat | |
| £2,500 | 12/24 | 0.31 mi | - | 4 | Terraced House | |
| £2,500 | 01/25 | 0.31 mi | - | 4 | Terraced House | |
| £3,550 | 04/25 | 0.31 mi | - | 4 | Terraced House | |
| £2,000 | 02/25 | 0.31 mi | - | 3 | Flat | |
| £2,500 | 04/24 | 0.31 mi | Carlton Road, London, E17 | 4 | Terraced House | |
| £3,300 | 04/24 | 0.31 mi | Bramley Close, Walthamstow, London | 6 | House | |
| £3,300 | 04/24 | 0.31 mi | Bramley Close, Walthamstow, London | 6 | House | |
| £2,300 | 05/24 | 0.32 mi | - | 3 | Terraced House | |
| £2,950 | 03/25 | 0.32 mi | - | 4 | Terraced House | |
| £2,250 | 03/24 | 0.33 mi | Millfield Avenue, Walthamstow, London | 3 | Flat | |
| £2,200 | 02/25 | 0.33 mi | - | 3 | Terraced House | |
| £2,100 | 04/25 | 0.33 mi | - | 3 | Terraced House | |
| £2,200 | 04/24 | 0.34 mi | - | 3 | Semi-Detached House | |
| £2,450 | 04/24 | 0.34 mi | Cheney Row, London, E17 | 3 | Semi-Detached House | |
| £2,200 | 04/24 | 0.34 mi | Cheney Row, London, E17 | 3 | Semi-Detached House | |
| £9,000 | 03/24 | 0.35 mi | Hamilton Road, London, E17 | 4 | Terraced House | |
| £2,450 | 05/24 | 0.36 mi | Bramley Close, Walthamstow | 4 | Terraced House | |
| £2,200 | 03/24 | 0.37 mi | Holmes Avenue, Walthamstow, LONDON, E17 | 3 | Terraced House | |
| £3,000 | 03/24 | 0.37 mi | Aveling Park Road, Walthamstow, London, E17 | 4 | Terraced House | |
| £2,700 | 12/23 | 0.37 mi | - | 4 | Terraced House | |
| £3,450 | 04/25 | 0.39 mi | - | 4 | Terraced House | |
| £2,350 | 04/24 | 0.39 mi | Chingford Road, London | 4 | Terraced House | |
| £2,200 | 04/24 | 0.39 mi | Chingford Road, London | 4 | Terraced House | |
| £2,200 | 04/24 | 0.39 mi | Chingford Road, London | 4 | Terraced House | |
| £2,800 | 02/25 | 0.39 mi | - | 3 | Semi-Detached House | |
| £2,200 | 01/25 | 0.39 mi | - | 3 | Semi-Detached House | |
| £2,400 | 04/24 | 0.39 mi | Chingford Road, London, E17 | 3 | Terraced House | |
| £2,400 | 04/24 | 0.39 mi | Chingford Road, London, E17 | 3 | Terraced House | |
| £2,300 | 05/24 | 0.39 mi | Chingford Road, E17 4PL | 3 | Terraced House | |
| £2,500 | 03/24 | 0.4 mi | 3 Bedroom House To Let - Marten Road, Walthamstow, E17 - £2,500 PCM | 3 | Detached House | |
| £2,650 | 12/23 | 0.42 mi | - | 4 | Terraced House | |
| £2,200 | 03/24 | 0.44 mi | - | 3 | Terraced House | |
| £2,350 | 03/24 | 0.44 mi | - | 3 | Semi-Detached House | |
| £2,200 | 03/25 | 0.44 mi | - | 3 | Terraced House | |
| £2,700 | 03/24 | 0.44 mi | Brookdale Road, Walthamstow, | 4 | House | |
| £2,250 | 12/24 | 0.45 mi | - | 3 | Semi-Detached House | |
| £2,400 | 05/24 | 0.46 mi | - | 3 | Terraced House | |
| £3,725 | 02/25 | 0.46 mi | - | 4 | Terraced House | |
| £3,497 | 02/25 | 0.46 mi | - | 4 | Terraced House | |
| £2,850 | 03/24 | 0.47 mi | Brookdale Road, Walthamstow | 4 | Terraced House |
Local Area Statistics
Population in E17 | 102,968102,968 |
Population in London | 4,771,9214,771,921 |
Town centre distance | 5.82 miles away5.82 miles away |
Nearest school | 0.10 miles away0.10 miles away |
Nearest train station | 0.91 miles away0.91 miles away |
| |
Rental demand | Landlord's marketLandlord's market |
Rental growth (12m) | +1%+1% |
Sales demand | Seller's marketSeller's market |
Capital growth (5yrs) | +19%+19% |
Property History
Listed for £850,000
March 20, 2025
Floor Plans
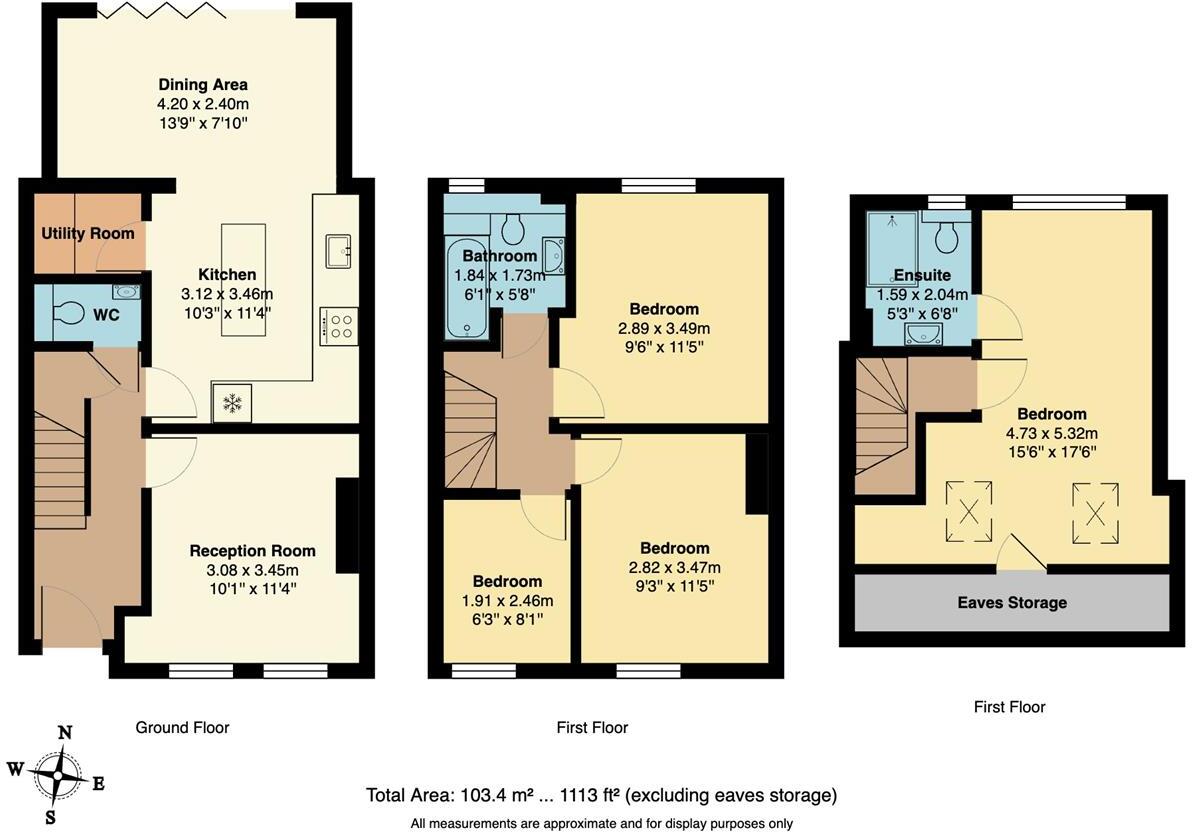
Description
- Four Bedrooms +
- Ex Warner House +
- Arranged Over Three Floors +
- Beautifully Presented Throughout +
- Interioral Design +
- Extended Kitchen Diner +
- Large Secluded Rear Garden +
- Two Bathrooms +
- A Short Walk to Lloyd Park +
- Hot and Cold Filtered Kitchen Tap +
A splendid, four bedroom, two bathroom, family home, with a wealth of lovingly curated designer features throughout, an extended kitchen diner and secluded rear garden. All just moments from enchanting Lloyd Park and E17's vibrant nightlife.
It's just a mile on foot to Blackhorse Road station, for swift Victoria line services that arrive at King's Cross in thirteen minutes and Oxford Circus in seventeen. Weaver line Overground trains also run directly from here to Walthamstow Queen's Road and Wanstead Park.
IF YOU LIVED HERE...
Under the expert guidance of Studio Milne, this beautiful home has been artfully appointed with all manner of high end luxury features. Your elegant reception room retains much of its period charm, featuring double glazed sash windows and a vintage pewter fireplace. Through in your large, sustainable, Holt kitchen diner, there's a sleek contemporary aesthetic, with Cloudburst Cesarstone counter tops, an induction top venting hob, Samsung appliances and a central chef's island with a handmade zinc worktop, with a patina finish that will only improve with time. A durable four-in-one tap provides the finishing touch, carbon filtered water, chilled to boiling at the touch of a screen.
Your dining area features a skylight overhead and terracotta tiles underfoot, extending your entertaining space out through Sun Seeker sliding doors onto a raised patio. A stretch of immaculately kept lawn comes next, leading to another tiled patio and timber pergola to the rear of your garden. Back inside, there's also a handy utility room and separate WC on the ground floor, before you head upstairs to your sleeping quarters. On the upper floors you'll find more of those double glazed sash windows and cast iron radiators, a feature of almost every room, with the radiators being fired by a recently installed, energy efficient boiler.
All three of your handsome first floor bedrooms come decked out in calming, neutral colour schemes, with the second double featuring an ebony, period fireplace. Your opulent, first floor bathroom features brass fixtures and fittings, pristine jade tilework, a heated towel rail and modern white suite including a deep, relaxing bathtub. On the second floor, you'll find a luxurious skylit sleeper with an en suite home to a refreshing, stroll in rainfall shower. The large, stylish double bedroom has extra storage space in the eaves, panoramic rooftop views through floor to ceiling windows and extra light from a pair of overhead skylights.
Slip on your walking shoes, and in a few minutes you'll be wandering around neighbouring Lloyd Park, where artfully landscaped gardens provide numerous outdoor relaxation spots, and the historic William Morris Gallery awaits your exploration. For state of the art gym workouts and luxurious pampering sessions, Waltham Forest Feel Good Centre is just the other side of the park, with an impressive range of sports facilities to suit every family member's needs. For refreshment and refuelling, the Blackhorse Beer Mile is a fifteen minute walk from your new home. Here you'll find flowing craft ales and delicious eats in the many taprooms and microbreweries that have sprung up here in recent years.
WHAT ELSE?
- Your new, family friendly local is The Dog and Duck on nearby Chingford Road. In the cosy lounge or the sheltered beer garden, you can while away an afternoon with friends and family over delicious sourdough pizzas, hearty Sunday roasts and your choice of wines.
- On Saturdays, there's a bustling Farmers' Market over in Lloyd Park, where you can pick up fresh organic produce and some of the best street food Walthamstow has to offer.
- Parents will be delighted to know that there are twenty eight reputable primary and secondary schools within a mile of your home. The closest being independent Walthamstow Montessori School and The Winns Primary School.
Reception Room - 3.08 x 3.45m (10'1" x 11'3") -
Kitchen - 3.12 x 3.46m (10'2" x 11'4") -
Dining Room - 4.20 x 2.40m (13'9" x 7'10") -
Wc -
Utility Room -
Bathroom - 1.84 x 1.73m (6'0" x 5'8") -
Bedroom - 1.91 x 2.46m (6'3" x 8'0") -
Bedroom - 2.82 x 3.47m (9'3" x 11'4") -
Bedroom - 2.89 x 3.49m (9'5" x 11'5") -
Bedroom - 4.73 x 5.32m (15'6" x 17'5") -
Ensuite - 1.59 x 2.04m (5'2" x 6'8") -
Eaves Storage -
A WORD FROM THE EXPERT...
"For me it’s the sheer variety you find in each pocket of Walthamstow that makes working and socialising here so enjoyable. Whether it’s having a coffee from Perky Blenders, going for a Sunday morning walk in Epping Forest, dropping into one of the local breweries in Blackhorse Road, or catching up with friends in Lloyd Park, the growth and positive changes within E17 have been incredible in recent years."
KIM HEYWOOD
E17 BRANCH MANAGER
Similar Properties
Like this property? Maybe you'll like these ones close by too.
4 Bed House, Single Let, London, E17 5EY
£800,000
7 months ago • 129 m²
5 Bed House, Single Let, London, E17 5YD
£625,000
1 views • 3 months ago • 178 m²
4 Bed House, Single Let, London, E17 5BU
£725,000
5 views • a year ago • 129 m²
2 Bed Flat, Single Let, London, E17 5EU
£475,000
3 months ago • 68 m²
