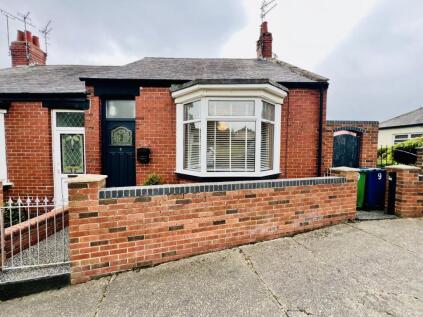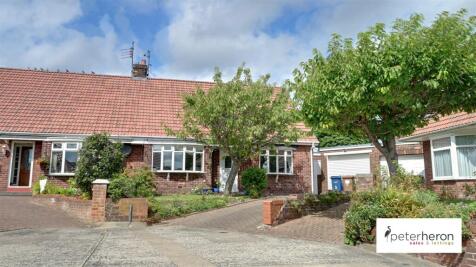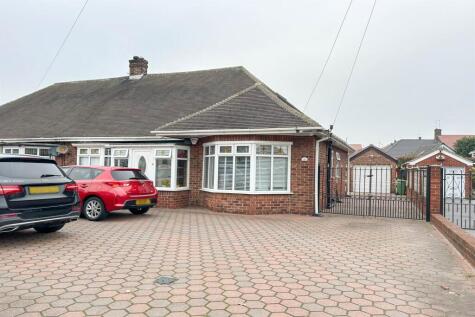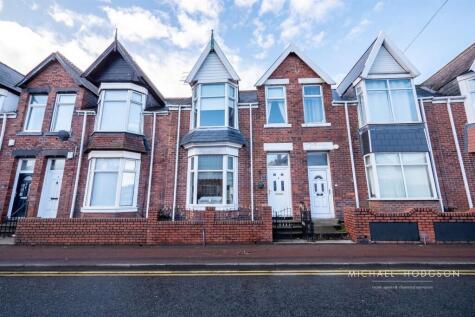This property was removed from Dealsourcr.
4 Bed Semi-Detached House, Motivated Seller, Sunderland, SR2 7QS, £295,000
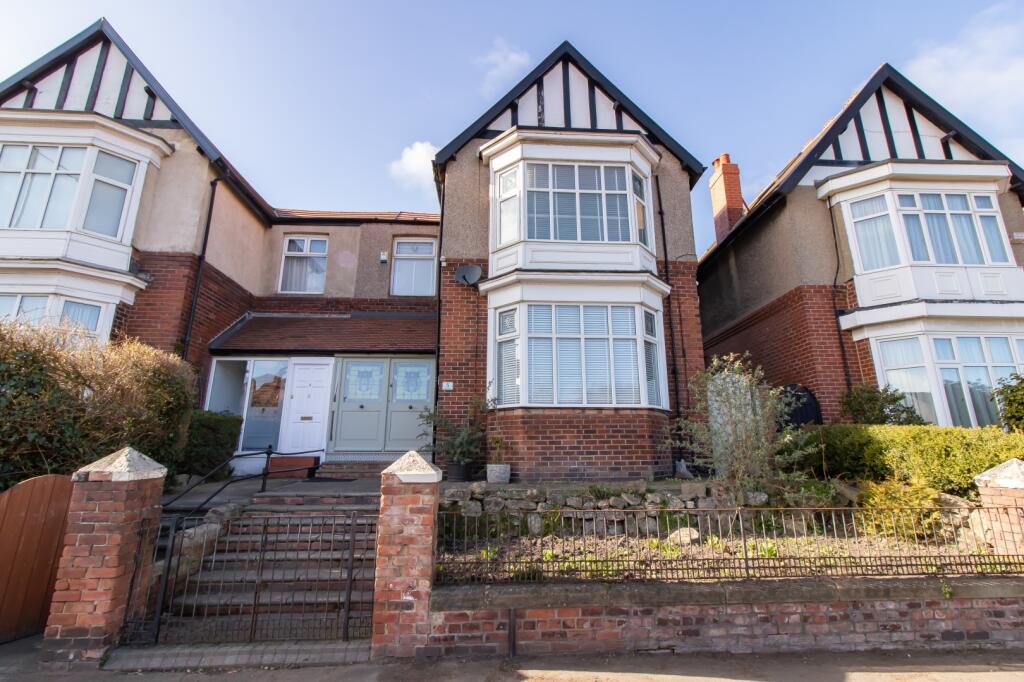




ValuationOvervalued
| Sold Prices | £72K - £450K |
| Sold Prices/m² | £486/m² - £3K/m² |
| |
Square Metres | ~129.26 m² |
| Price/m² | £2.3K/m² |
Value Estimate | £185,657£185,657 |
Cashflows
Cash In | |
Purchase Finance | MortgageMortgage |
Deposit (25%) | £73,750£73,750 |
Stamp Duty & Legal Fees | £18,200£18,200 |
Total Cash In | £91,950£91,950 |
| |
Cash Out | |
Rent Range | £477 - £2,300£477 - £2,300 |
Rent Estimate | £477 |
Running Costs/mo | £1,037£1,037 |
Cashflow/mo | £-560£-560 |
Cashflow/yr | £-6,723£-6,723 |
Gross Yield | 2%2% |
Local Sold Prices
50 sold prices from £72K to £450K, average is £222.5K. £486/m² to £3K/m², average is £1.4K/m².
| Price | Date | Distance | Address | Price/m² | m² | Beds | Type | |
| £250K | 12/22 | 0.09 mi | 2, Wayside, Sunderland, Tyne And Wear SR2 7QJ | £2,232 | 112 | 4 | Semi-Detached House | |
| £135K | 07/23 | 0.11 mi | 5, Ivanhoe Crescent, Sunderland, Tyne And Wear SR2 7QE | £1,144 | 118 | 4 | Terraced House | |
| £125K | 05/21 | 0.11 mi | 3, Ivanhoe Crescent, Sunderland, Tyne And Wear SR2 7QE | £1,006 | 124 | 4 | Terraced House | |
| £290K | 01/21 | 0.14 mi | 4, Tattershall, Sunderland, Tyne And Wear SR2 7RA | £1,824 | 159 | 4 | Detached House | |
| £190K | 03/21 | 0.15 mi | 15, Birchfield Road, Sunderland, Tyne And Wear SR2 7QQ | £1,652 | 115 | 4 | Semi-Detached House | |
| £252K | 01/24 | 0.19 mi | 14, Barnes Park Road, Sunderland, Tyne And Wear SR4 7PE | - | - | 4 | Semi-Detached House | |
| £120K | 08/21 | 0.23 mi | 2, Fox Street, Sunderland, Tyne And Wear SR2 7NF | £976 | 123 | 4 | Terraced House | |
| £160.5K | 04/23 | 0.23 mi | 10, Fox Street, Sunderland, Tyne And Wear SR2 7NF | £1,198 | 134 | 4 | Terraced House | |
| £122.5K | 12/22 | 0.23 mi | 31, Riversdale Terrace, Sunderland, Tyne And Wear SR2 7NQ | £811 | 151 | 4 | Terraced House | |
| £200K | 10/21 | 0.25 mi | 12, Audley Gardens, Sunderland, Tyne And Wear SR3 1XR | £1,053 | 190 | 4 | Semi-Detached House | |
| £72K | 05/23 | 0.26 mi | 28, Otto Terrace, Sunderland, Tyne And Wear SR2 7LP | £486 | 148 | 4 | Terraced House | |
| £230K | 03/21 | 0.27 mi | 14, Hathaway Gardens, Sunderland, Tyne And Wear SR3 1UD | £1,870 | 123 | 4 | Semi-Detached House | |
| £389K | 04/23 | 0.28 mi | 4, Bede Brook, Sunderland, Tyne And Wear SR3 1LH | £2,223 | 175 | 4 | Detached House | |
| £150.5K | 03/23 | 0.28 mi | 2, Riversdale Terrace, Sunderland, Tyne And Wear SR2 7NQ | £1,224 | 123 | 4 | Terraced House | |
| £88K | 03/21 | 0.28 mi | 26, Riversdale Terrace, Sunderland, Tyne And Wear SR2 7NQ | £558 | 158 | 4 | Terraced House | |
| £190K | 02/21 | 0.29 mi | 31, Ashwood Terrace, Sunderland, Tyne And Wear SR2 7NB | £823 | 231 | 4 | Terraced House | |
| £215K | 06/21 | 0.29 mi | 5, Ashwood Terrace, Sunderland, Tyne And Wear SR2 7NB | - | - | 4 | Terraced House | |
| £250K | 07/21 | 0.29 mi | 45, Ashwood Terrace, Sunderland, Tyne And Wear SR2 7NB | £1,894 | 132 | 4 | Semi-Detached House | |
| £285.8K | 06/21 | 0.3 mi | 9, Humbledon Park, Sunderland, Tyne And Wear SR3 4AA | - | - | 4 | Semi-Detached House | |
| £180K | 09/21 | 0.32 mi | 37, Otto Terrace, Sunderland, Tyne And Wear SR2 7LW | £1,200 | 150 | 4 | Terraced House | |
| £271K | 12/20 | 0.32 mi | 5, Greenrigg Gardens, Sunderland, Tyne And Wear SR3 1XP | £2,962 | 92 | 4 | Semi-Detached House | |
| £250K | 07/23 | 0.32 mi | 3, Greenrigg Gardens, Sunderland, Tyne And Wear SR3 1XP | £2,336 | 107 | 4 | Semi-Detached House | |
| £310K | 10/20 | 0.32 mi | 1, Bainbridge Holme Close, Sunderland, Tyne And Wear SR3 1YX | £1,319 | 235 | 4 | Detached House | |
| £185K | 05/21 | 0.32 mi | 5, Beechwood Terrace, Sunderland, Tyne And Wear SR2 7LY | £1,028 | 180 | 4 | Terraced House | |
| £135K | 02/24 | 0.33 mi | 43, Queens Crescent, Sunderland, Tyne And Wear SR4 7JJ | - | - | 4 | Semi-Detached House | |
| £245K | 07/21 | 0.33 mi | 26, Newlands Avenue, Sunderland, Tyne And Wear SR3 1XW | - | - | 4 | Semi-Detached House | |
| £148K | 06/23 | 0.35 mi | 104, Hawarden Crescent, Sunderland, Tyne And Wear SR4 7NL | - | - | 4 | Semi-Detached House | |
| £289.9K | 12/20 | 0.35 mi | 6, Crosslea Avenue, Sunderland, Tyne And Wear SR3 1LR | £1,472 | 197 | 4 | Semi-Detached House | |
| £260K | 05/23 | 0.35 mi | 3, Newlands Avenue, Sunderland, Tyne And Wear SR3 1XW | £2,131 | 122 | 4 | Semi-Detached House | |
| £259K | 04/21 | 0.35 mi | 7, Newlands Avenue, Sunderland, Tyne And Wear SR3 1XW | £2,039 | 127 | 4 | Semi-Detached House | |
| £227.5K | 05/21 | 0.36 mi | 9, Oakwood Street, Sunderland, Tyne And Wear SR2 7LT | - | - | 4 | Terraced House | |
| £225K | 10/20 | 0.36 mi | 7, Holmlands Park North, Sunderland, Tyne And Wear SR2 7SE | £1,596 | 141 | 4 | Terraced House | |
| £308K | 03/21 | 0.36 mi | 3, Holmlands Park North, Sunderland, Tyne And Wear SR2 7SE | £2,067 | 149 | 4 | Terraced House | |
| £305K | 04/21 | 0.36 mi | 7, Holmlands Park South, Sunderland, Tyne And Wear SR2 7SG | £2,259 | 135 | 4 | Terraced House | |
| £230K | 06/21 | 0.37 mi | 8, Beechwood Terrace, Sunderland, Tyne And Wear SR2 7LX | £1,474 | 156 | 4 | Terraced House | |
| £292.6K | 11/22 | 0.38 mi | 25, Newlands Avenue, Sunderland, Tyne And Wear SR3 1XW | - | - | 4 | Detached House | |
| £285K | 01/21 | 0.38 mi | 5, Brookside Gardens, Sunderland, Tyne And Wear SR2 7RJ | £1,900 | 150 | 4 | Terraced House | |
| £230.1K | 11/20 | 0.39 mi | 21, Thornhill Gardens, Sunderland, Tyne And Wear SR2 7LE | £1,192 | 193 | 4 | Terraced House | |
| £100K | 08/21 | 0.39 mi | 16, General Graham Street, Sunderland, Tyne And Wear SR4 7HL | £752 | 133 | 4 | Terraced House | |
| £210K | 11/20 | 0.4 mi | 9, Hillside, Sunderland, Tyne And Wear SR3 1YN | £1,429 | 147 | 4 | Terraced House | |
| £165K | 12/20 | 0.4 mi | 31, Beechwood Street, Sunderland, Tyne And Wear SR2 7LU | £1,012 | 163 | 4 | Terraced House | |
| £304K | 04/21 | 0.41 mi | 9, Ashbrooke Mount, Sunderland, Tyne And Wear SR2 7SD | £1,444 | 211 | 4 | Terraced House | |
| £220K | 03/23 | 0.41 mi | 40, Ewesley Road, Sunderland, Tyne And Wear SR4 7PR | £1,272 | 173 | 4 | Terraced House | |
| £190K | 06/23 | 0.43 mi | 3, Elmwood Street, Sunderland, Tyne And Wear SR2 7JJ | - | - | 4 | Terraced House | |
| £171K | 09/21 | 0.43 mi | 26, Elmwood Street, Sunderland, Tyne And Wear SR2 7JJ | - | - | 4 | Terraced House | |
| £230K | 09/21 | 0.44 mi | 40, Ormonde Street, Sunderland, Tyne And Wear SR4 7PJ | £1,554 | 148 | 4 | Terraced House | |
| £220K | 09/21 | 0.44 mi | 42, Ormonde Street, Sunderland, Tyne And Wear SR4 7PJ | £1,507 | 146 | 4 | Terraced House | |
| £80K | 06/21 | 0.44 mi | 11, Leamington Street, Sunderland, Tyne And Wear SR4 7HD | £635 | 126 | 4 | Terraced House | |
| £112.5K | 01/24 | 0.45 mi | 37, Thelma Street, Sunderland, Tyne And Wear SR4 7HA | - | - | 4 | Terraced House | |
| £450K | 12/22 | 0.45 mi | 11, Thomas Hawksley Park, Sunderland, Tyne And Wear SR3 1UY | - | - | 4 | Detached House |
Local Rents
34 rents from £477/mo to £2.3K/mo, average is £925/mo.
| Rent | Date | Distance | Address | Beds | Type | |
| £895 | 02/24 | 0.1 mi | - | 4 | Terraced House | |
| £800 | 09/24 | 0.24 mi | Hurstwood Road, High Barnes, Sunderland | 3 | Terraced House | |
| £1,300 | 09/24 | 0.29 mi | Ashwood Terrace, Thornhill | 5 | Terraced House | |
| £1,350 | 09/24 | 0.31 mi | Ridgeway Crescent, Ashbrooke | 3 | Semi-Detached House | |
| £900 | 09/24 | 0.33 mi | Thornlea Court, Thornhill, Sunderland, SR2 | 3 | Flat | |
| £800 | 09/24 | 0.36 mi | - | 4 | Terraced House | |
| £900 | 10/24 | 0.36 mi | - | 4 | Terraced House | |
| £900 | 09/24 | 0.36 mi | Beachville Street, Sunderland, SR4 | 4 | Terraced House | |
| £1,000 | 08/24 | 0.36 mi | - | 4 | Flat | |
| £2,080 | 09/24 | 0.37 mi | Oakwood Street, Thornhill, Sunderland, SR2 | 5 | Terraced House | |
| £875 | 02/25 | 0.38 mi | - | 3 | Terraced House | |
| £850 | 09/24 | 0.38 mi | Ormonde Street, Barnes, Sunderland, SR4 | 4 | Terraced House | |
| £875 | 09/24 | 0.4 mi | General Graham Street, Sunderland | 3 | Terraced House | |
| £875 | 11/24 | 0.41 mi | - | 3 | Terraced House | |
| £750 | 09/24 | 0.43 mi | General Graham Street, Sunderland, Tyne and Wear, SR4 | 4 | Terraced House | |
| £1,200 | 09/24 | 0.47 mi | Havelock Terrace, Sunderland, SR2 | 4 | Terraced House | |
| £1,300 | 09/24 | 0.52 mi | Briery Vale Road, Sunderland | 4 | House | |
| £1,000 | 09/24 | 0.53 mi | Mount Road, High Barnes, Sunderland | 3 | Semi-Detached House | |
| £1,750 | 09/24 | 0.54 mi | Cresswell Terrace, Thornhill, Sunderland, SR2 | 5 | Terraced House | |
| £1,400 | 09/24 | 0.54 mi | Cresswell Terrace, Thornhill, Sunderland, SR2 | 4 | Terraced House | |
| £1,300 | 09/24 | 0.54 mi | - | 4 | Detached House | |
| £1,400 | 09/24 | 0.54 mi | - | 4 | Terraced House | |
| £780 | 09/24 | 0.54 mi | - | 3 | Flat | |
| £780 | 03/25 | 0.54 mi | - | 3 | Flat | |
| £1,500 | 09/24 | 0.56 mi | - | 4 | Terraced House | |
| £850 | 09/24 | 0.57 mi | - | 3 | Terraced House | |
| £975 | 09/24 | 0.59 mi | Cresswell Terrace, Sunderland | 3 | Terraced House | |
| £477 | 09/24 | 0.6 mi | City View, 1-4 Thornhill Crescent, Sunderland, Tyne And Wear, SR2 | 4 | Flat | |
| £477 | 09/24 | 0.6 mi | Thornhill Crescent, Sunderland, Tyne And Wear, SR2 | 4 | Flat | |
| £490 | 09/24 | 0.6 mi | Thornhill Crescent, Sunderland, Tyne And Wear, SR2 | 6 | Flat | |
| £950 | 09/24 | 0.61 mi | Leechmere Road, Tunstall, Sunderland | 3 | Semi-Detached House | |
| £1,950 | 09/24 | 0.61 mi | - | 3 | Terraced House | |
| £1,950 | 01/25 | 0.61 mi | - | 3 | Terraced House | |
| £2,300 | 04/25 | 0.61 mi | - | 3 | Terraced House |
Local Area Statistics
Population in SR2 | 33,44033,440 |
Population in Sunderland | 183,740183,740 |
Town centre distance | 0.95 miles away0.95 miles away |
Nearest school | 0.10 miles away0.10 miles away |
Nearest train station | 0.51 miles away0.51 miles away |
| |
Rental demand | Landlord's marketLandlord's market |
Rental growth (12m) | +23%+23% |
Sales demand | Balanced marketBalanced market |
Capital growth (5yrs) | -5%-5% |
Property History
Listed for £295,000
March 20, 2025
Floor Plans
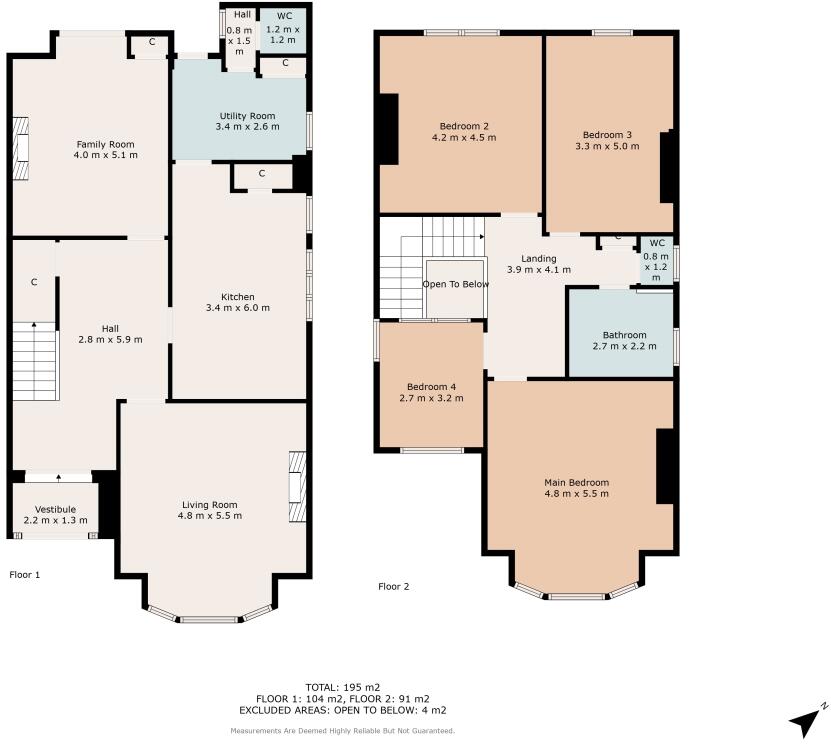
Description
- Council Tax Band D, Freehold +
- Two Reception Rooms +
- Traditional Cast Iron Radiators and Log Burner +
- New Gas Fire In the Family Room Window Seat in the Living Room Bay +
- Replaced French Doors in Family Room Leading to the Back Yard +
- Large Solid Oak Windowsill In The Kitchen +
- Principal Bedroom and Dressing Room with Bespoke Wardrobes +
- Ornate Ceiling in The Living Room +
- EV Charger and Parking in the Back Yard +
- Original Stained Glass in Solid Oak Porch Doors +
This delightful two reception room semi-detached home in Barnes, Sunderland seamlessly combines traditional charm with modern convenience. The spacious living room is a true highlight, featuring a bay window seat, stylish cast iron radiators, and a cozy log burner. At the rear, the snug offers newly installed French doors that lead out to the garden. The kitchen is well-equipped with a large solid oak windowsill, while a convenient utility room and a downstairs WC add extra functionality.
Upstairs, you'll find four generously sized bedrooms, including one currently used as a home gym and another as a dressing room. The principal bedroom boasts its own cast iron radiators and bay window, filling the space with natural light and character. With a perfect blend of vintage appeal and thoughtful modern updates, this home is ideal for family living. Don't miss the opportunity to make it yours!
This impressive semi-detached home in Sunderland is ideally located close to a variety of amenities, including schools, shopping centres, restaurants, and more. With excellent road and transport links, it offers easy access to local and regional travel.
Original stained glass in the solid oak porch doors lead into the useful porch.
The ground floor accommodation has Maple Flooring throughout and features a welcoming entranceway that leads into an impressively large hallway, a spacious living room, complete with a cozy bay window seat, traditional cast iron radiators, and a log burner. The ground floor also includes a snug with a minster fireplace parquet flooring and newly installed French doors that open to the rear yard. Additionally, there's a well-equipped kitchen with solid oak wood surfaces, a double oven with a five ring hob and a spacious storage cupboard, a utility room that offers a belfast sink, wall and base units and a cast iron radiators, and a convenient downstairs WC.
Upstairs, you'll find an inviting galleried landing leading to four generously sized bedrooms, two with bespoke wardrobes along with a modern three piece bathroom that includes a larger than normal original re-enamelled bath with shower head freestanding shower cubicle with rainfall shower hand wash basin, and a separate WC.
Externally, the property offers a rear yard with parking including EV Charger and a front garden, providing outdoor space for relaxation and enjoyment..
Additionally, the property boasts a new roof, done just under a year ago and a new boiler just under 2 years old
This home is an excellent find. We anticipate a high amount of interest and as such we would recommend that any interested buyers inquire to arrange a viewing at the earliest convenience to ensure the opportunity is not missed.
Premium Fast Sale
The innovative Premium Fast Sale Plus method from Springbok Properties is a secure and straightforward way to buy property. It works like a typical sale, with a number of added benefits to the buyer.
Benefits
o Carefully implemented security measures
o A speedy process
o Realistically priced properties
o A Buy it Now option (ask for further information on this feature from our advisors)
o A significantly reduced chance of fall-throughs
o No risk of being "gazumped"
o The full focus of our highly motivated team
Springbok Properties' Premium Fast Sale Plus puts you in the driving seat thanks to our fast and secure methods.
All properties are competitively priced and carefully managed by motivated sellers for a quick, stress-free transaction.
Deposit
Sales can be secured with a reservation deposit of £5,000. This forms part of the final purchase price and is NOT an extra cost.
This deposit ensures that the property is taken off the market as soon as a sale is agreed. It is then exclusively reserved for you, eliminating gazumping, time wasting and financial loss.
An administration fee of £396 is required in order to draw up an exclusive legally binding contract between the buyer and seller. This gives the buyer exclusive rights to purchase within a pre-agreed timeframe.
Exclusivity
Following the payment of the above amount, Springbok Properties will facilitate a fixed exclusivity period (approximately 12 weeks). During this time, surveys should be arranged and preparations made for the exchange of contracts. The property will be reserved, so there will be no risk of gazumping.
Process
Our Premium Fast Sale Plus follows the below process:
STEP 1 - Register your interest
STEP 2 - Prepare your finances for the purchase
STEP 3 - Arrange a viewing
STEP 4 - Make an offer
STEP 5 - Secure your sale using our secure system
STEP 6 - Exchange and complete
Don't miss out on the chance to purchase this property. Call us today for further information and to arrange a viewing.
If you're interested in this property, we urge you to contact us immediately to arrange an early viewing and get the process started. This will help you to avoid missing out on this opportunity.
Springbok Properties' innovative Premium Fast Sale Plus is a secure and straightforward way to buy property.
Please note: to ensure the highest level of customer service, all calls may be recorded and monitored for training and quality purposes.
Please call us now to book an appointment.
We highly recommend early viewing as this property is priced relatively low and is likely to generate quite an interest.
Please call us now to book an appointment.
Call Recording
Please note to ensure the highest level of customer service, all calls may be recorded and monitored for training and quality purposes.
Disclaimer
Springbok Properties for itself and the Vendors or lessors of properties for whom they act give notice that:
The details shown on this website are a general outline for the guidance of intending purchasers, and do not constitute, nor constitute part of, an offer or contract or sales particulars. All descriptions, dimensions, references to condition and other details are given in good faith and are believed to be correct but any intending purchasers should not rely on them as statements or representations of fact but must satisfy themselves by inspection, searches, survey, enquiries or otherwise as to their correctness. We have not been able to test any of the building service installations and recommend that prospective purchasers arrange for a qualified person to check them before entering into any commitment. Further, any reference to, or use of any part of the properties is not a statement that any necessary planning, building regulations or other consent has been obtained. All photographs shown are indicative and cannot be guaranteed to represent the complete interior scheme or items included in the sale. No person in our employment has any authority to make or give any representation or warranty whatsoever in relation to this property.
TENURE
To be confirmed by the Vendor's Solicitors
Note
The price given is a marketing price and not an indication of the property's market value. The vendor like any seller is looking to achieve the maximum price possible. Hence, by making an enquiry on this property, you recognise and understand that this property is strictly offers in excess of the marketing price provided.
How to View this Property
Viewing is strictly by appointment please call us now for bookings.
AML REGULATIONS & PROOF OF FUNDING: Any proposed purchasers will be asked to provide identification and proof of funding before any offer is accepted. We would appreciate your co-operation with this to ensure there are no delays in agreeing the sale.
Similar Properties
Like this property? Maybe you'll like these ones close by too.
2 Bed House, Single Let, Sunderland, SR2 7QR
£150,000
7 months ago • 68 m²
2 Bed Bungalow, Single Let, Sunderland, SR4 7LH
£249,950
7 months ago • 104 m²
4 Bed Bungalow, Single Let, Sunderland, SR2 7QT
£290,000
5 months ago • 129 m²
4 Bed House, Single Let, Sunderland, SR2 7QE
£179,950
2 months ago • 129 m²
