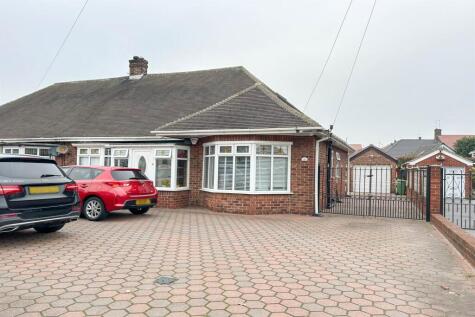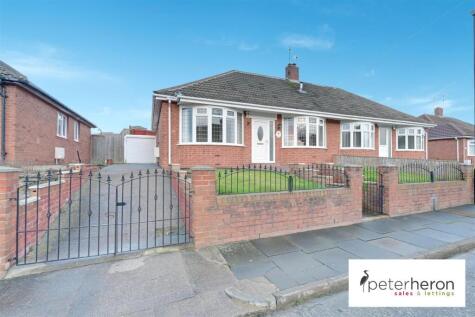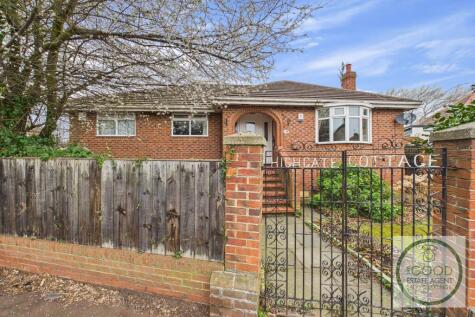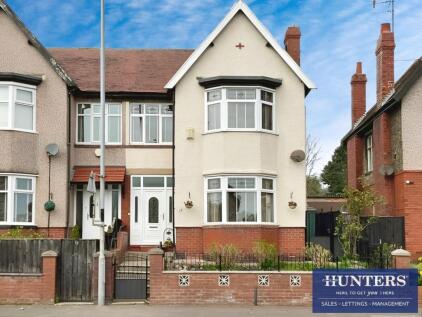2 Bed Bungalow, Single Let, Sunderland, SR4 7LH, £249,950
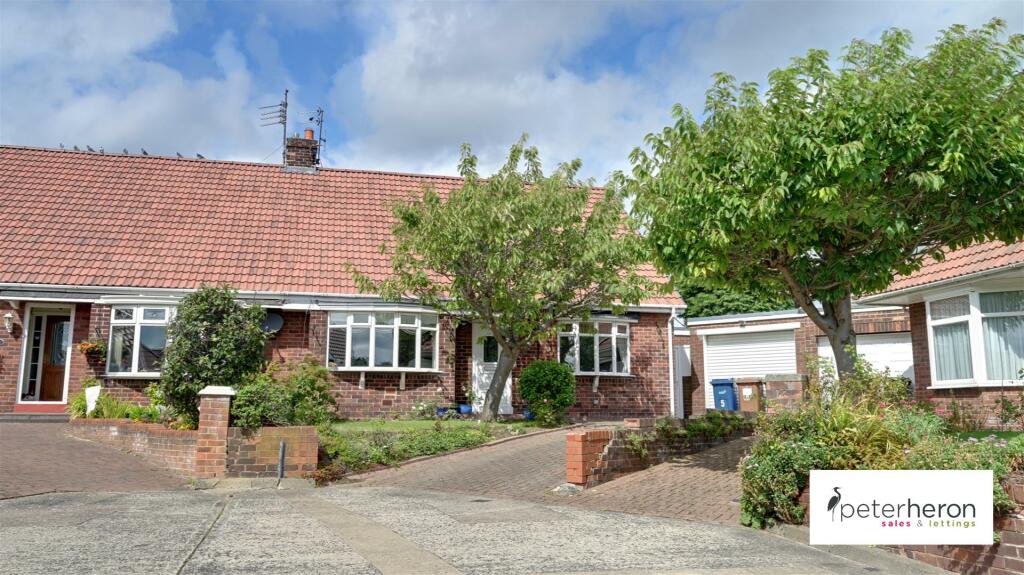
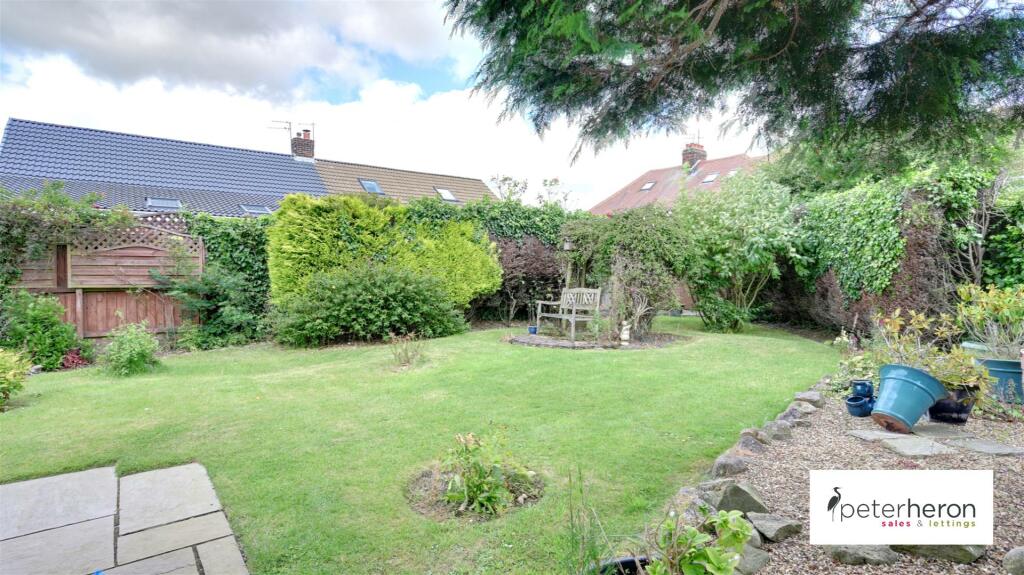
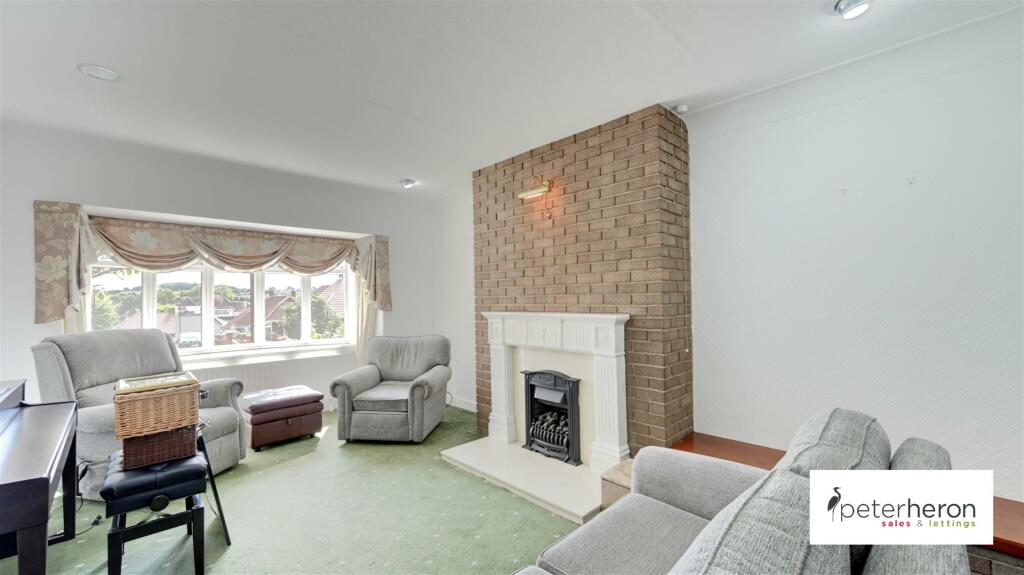
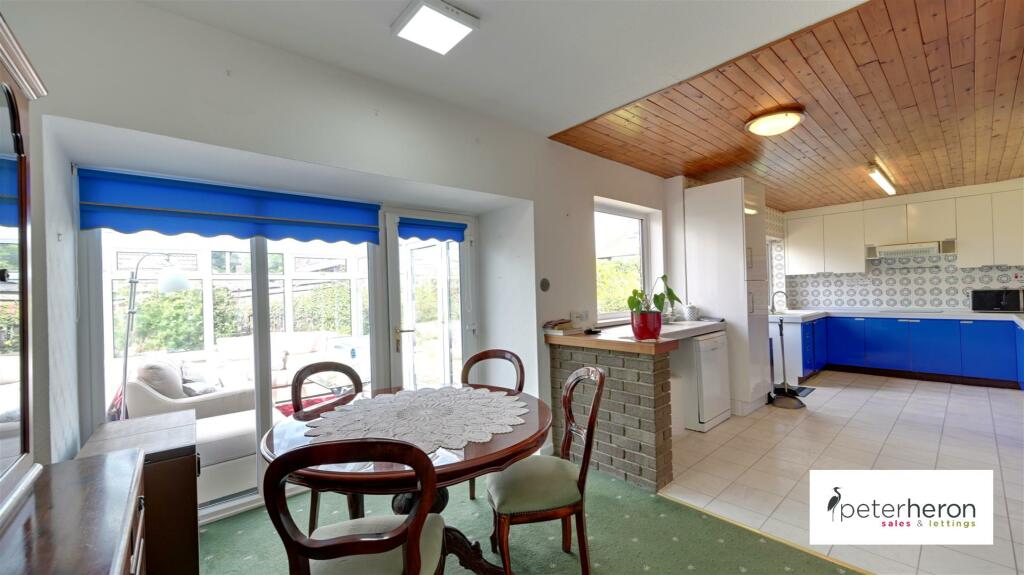
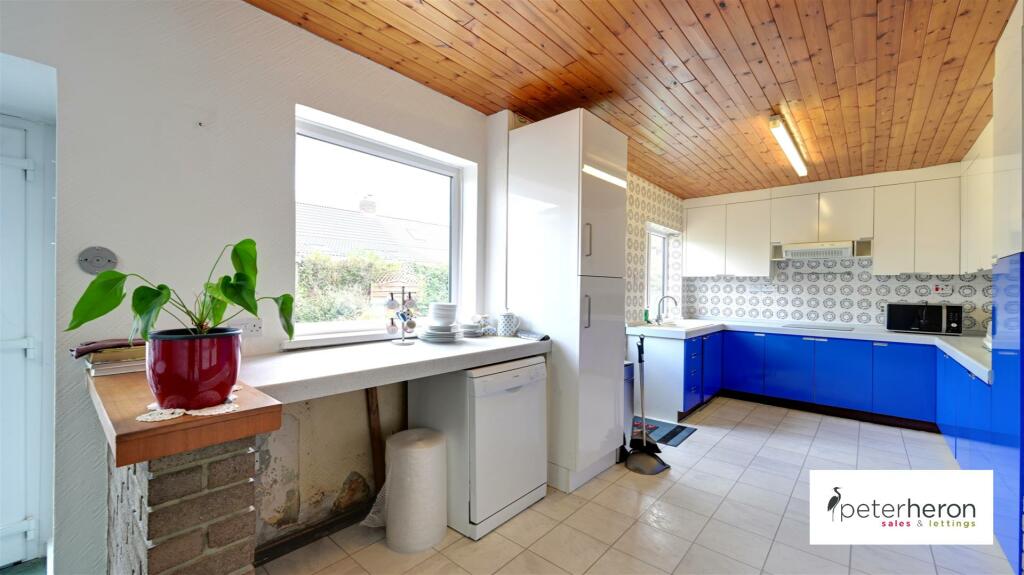
ValuationOvervalued
| Sold Prices | £71.5K - £305K |
| Sold Prices/m² | £941/m² - £3K/m² |
| |
Square Metres | ~103.60 m² |
| Price/m² | £2.4K/m² |
Value Estimate | £162,559£162,559 |
Cashflows
Cash In | |
Purchase Finance | MortgageMortgage |
Deposit (25%) | £62,488£62,488 |
Stamp Duty & Legal Fees | £13,698£13,698 |
Total Cash In | £76,185£76,185 |
| |
Cash Out | |
Rent Range | £495 - £1,995£495 - £1,995 |
Rent Estimate | £495 |
Running Costs/mo | £900£900 |
Cashflow/mo | £-405£-405 |
Cashflow/yr | £-4,861£-4,861 |
Gross Yield | 2%2% |
Local Sold Prices
50 sold prices from £71.5K to £305K, average is £120K. £941/m² to £3K/m², average is £1.6K/m².
| Price | Date | Distance | Address | Price/m² | m² | Beds | Type | |
| £176.3K | 07/21 | 0.09 mi | 9, Dunbreck Grove, Sunderland, Tyne And Wear SR4 7LL | - | - | 2 | Semi-Detached House | |
| £190K | 08/21 | 0.09 mi | 26, Barnes Park Road, Sunderland, Tyne And Wear SR4 7PE | £2,262 | 84 | 2 | Semi-Detached House | |
| £207.5K | 12/22 | 0.09 mi | 120, Hurstwood Road, Sunderland, Tyne And Wear SR4 7LJ | £2,358 | 88 | 2 | Semi-Detached House | |
| £133K | 09/23 | 0.15 mi | 4, Frinton Park, Sunderland, Tyne And Wear SR3 1DN | £2,307 | 58 | 2 | Terraced House | |
| £225K | 06/23 | 0.16 mi | 7, Chatsworth Crescent, Sunderland, Tyne And Wear SR4 7NP | £2,586 | 87 | 2 | Semi-Detached House | |
| £175.7K | 11/23 | 0.16 mi | 11, Chatsworth Crescent, Sunderland, Tyne And Wear SR4 7NP | - | - | 2 | Bungalow | |
| £100K | 03/21 | 0.19 mi | 82, Wearhead Drive, Sunderland, Tyne And Wear SR4 7LW | £1,639 | 61 | 2 | Terraced House | |
| £305K | 06/21 | 0.2 mi | 5, Granby Close, Sunderland, Tyne And Wear SR3 1XG | - | - | 2 | Semi-Detached House | |
| £215K | 11/23 | 0.2 mi | 17, Mount Grove, Sunderland, Tyne And Wear SR4 7NW | £2,416 | 89 | 2 | Semi-Detached House | |
| £200K | 10/21 | 0.22 mi | 70, Barnes Park Road, Sunderland, Tyne And Wear SR4 7PY | - | - | 2 | Semi-Detached House | |
| £167.5K | 01/21 | 0.25 mi | 3, Heatherlea Gardens, Sunderland, Tyne And Wear SR3 1YQ | £1,801 | 93 | 2 | Semi-Detached House | |
| £197.5K | 09/23 | 0.27 mi | 53, Hipsburn Drive, Sunderland, Tyne And Wear SR3 1TY | - | - | 2 | Semi-Detached House | |
| £100K | 12/23 | 0.28 mi | 54, Hawarden Crescent, Sunderland, Tyne And Wear SR4 7NJ | - | - | 2 | Terraced House | |
| £105K | 11/20 | 0.28 mi | 75, Hawarden Crescent, Sunderland, Tyne And Wear SR4 7NJ | £1,522 | 69 | 2 | Terraced House | |
| £195K | 12/20 | 0.29 mi | 23, St Nicholas Avenue, Sunderland, Tyne And Wear SR3 1YH | £2,014 | 97 | 2 | Semi-Detached House | |
| £115K | 02/21 | 0.29 mi | 4, Cranbrook, Sunderland, Tyne And Wear SR3 1DL | £1,917 | 60 | 2 | Terraced House | |
| £96.5K | 10/21 | 0.3 mi | 27, Hawarden Crescent, Sunderland, Tyne And Wear SR4 7NQ | - | - | 2 | Terraced House | |
| £115K | 12/20 | 0.3 mi | 99, Hawarden Crescent, Sunderland, Tyne And Wear SR4 7NL | £1,493 | 77 | 2 | Terraced House | |
| £112.5K | 04/23 | 0.3 mi | 89, Hawarden Crescent, Sunderland, Tyne And Wear SR4 7NL | - | - | 2 | Terraced House | |
| £93K | 07/23 | 0.31 mi | 51, Queens Crescent, Sunderland, Tyne And Wear SR4 7JJ | - | - | 2 | Semi-Detached House | |
| £106K | 09/23 | 0.31 mi | 58, Queens Crescent, Sunderland, Tyne And Wear SR4 7JJ | £1,413 | 75 | 2 | Semi-Detached House | |
| £129.5K | 08/21 | 0.32 mi | 9, Hawarden Crescent, Sunderland, Tyne And Wear SR4 7NQ | - | - | 2 | Semi-Detached House | |
| £120K | 11/23 | 0.33 mi | 28, Queens Crescent, Sunderland, Tyne And Wear SR4 7JN | £1,767 | 68 | 2 | Semi-Detached House | |
| £123K | 06/23 | 0.37 mi | 20, Fernville Street, Sunderland, Tyne And Wear SR4 7LX | £1,519 | 81 | 2 | Terraced House | |
| £78K | 12/20 | 0.37 mi | 20, Fernville Street, Sunderland, Tyne And Wear SR4 7LX | £963 | 81 | 2 | Terraced House | |
| £179.9K | 11/20 | 0.37 mi | 173, Queen Alexandra Road, Sunderland, Tyne And Wear SR3 1XN | £1,874 | 96 | 2 | Semi-Detached House | |
| £96K | 05/21 | 0.39 mi | 22, Ingleby Terrace, Sunderland, Tyne And Wear SR4 7NF | £990 | 97 | 2 | Semi-Detached House | |
| £80K | 02/21 | 0.4 mi | 3, Beachville Street, Sunderland, Tyne And Wear SR4 7NA | £941 | 85 | 2 | Terraced House | |
| £249.9K | 06/23 | 0.4 mi | 24, Crosslea Avenue, Sunderland, Tyne And Wear SR3 1LS | £2,976 | 84 | 2 | Semi-Detached House | |
| £92K | 08/23 | 0.41 mi | 28, General Graham Street, Sunderland, Tyne And Wear SR4 7HL | £1,129 | 82 | 2 | Terraced House | |
| £121K | 06/23 | 0.41 mi | 23, General Graham Street, Sunderland, Tyne And Wear SR4 7HL | - | - | 2 | Terraced House | |
| £92K | 08/23 | 0.42 mi | 3, Vale Street, Sunderland, Tyne And Wear SR4 7NB | £1,122 | 82 | 2 | Terraced House | |
| £86K | 09/23 | 0.45 mi | 13, Wolseley Terrace, Sunderland, Tyne And Wear SR4 7HU | - | - | 2 | Terraced House | |
| £93.6K | 09/21 | 0.45 mi | 10, Wolseley Terrace, Sunderland, Tyne And Wear SR4 7HU | £1,418 | 66 | 2 | Semi-Detached House | |
| £112.5K | 05/23 | 0.45 mi | 13, Greta Terrace, Sunderland, Tyne And Wear SR4 7RD | £1,406 | 80 | 2 | Semi-Detached House | |
| £133K | 08/23 | 0.45 mi | 23, Brinkburn Street, Sunderland, Tyne And Wear SR4 7RG | £1,900 | 70 | 2 | Terraced House | |
| £120K | 05/23 | 0.45 mi | 29, Brinkburn Street, Sunderland, Tyne And Wear SR4 7RG | £1,667 | 72 | 2 | Terraced House | |
| £130K | 08/21 | 0.45 mi | 20, Brinkburn Street, Sunderland, Tyne And Wear SR4 7RG | £1,757 | 74 | 2 | Terraced House | |
| £115K | 12/20 | 0.45 mi | 2, Brinkburn Street, Sunderland, Tyne And Wear SR4 7RG | £1,597 | 72 | 2 | Terraced House | |
| £76.5K | 05/23 | 0.45 mi | 6, Kitchener Street, Sunderland, Tyne And Wear SR4 7QJ | £1,342 | 57 | 2 | Terraced House | |
| £112K | 09/23 | 0.47 mi | 26, Nora Street, Sunderland, Tyne And Wear SR4 7QW | - | - | 2 | Terraced House | |
| £100K | 11/21 | 0.47 mi | 29, Nora Street, Sunderland, Tyne And Wear SR4 7QW | £1,333 | 75 | 2 | Terraced House | |
| £76K | 01/23 | 0.48 mi | 1, Nora Street, Sunderland, Tyne And Wear SR4 7QW | - | - | 2 | Terraced House | |
| £230K | 12/20 | 0.48 mi | 38, Crosslea Avenue, Sunderland, Tyne And Wear SR3 1LU | £2,771 | 83 | 2 | Semi-Detached House | |
| £123K | 12/20 | 0.48 mi | 35, Abingdon Street, Sunderland, Tyne And Wear SR4 7RU | £1,447 | 85 | 2 | Terraced House | |
| £71.5K | 10/21 | 0.49 mi | 39, Chester Mews, Sunderland, Tyne And Wear SR4 7HX | - | - | 2 | Terraced House | |
| £94K | 12/20 | 0.49 mi | 34, Tudor Grove, Sunderland, Tyne And Wear SR3 1SB | £1,541 | 61 | 2 | Semi-Detached House | |
| £126K | 06/23 | 0.49 mi | 35, Barnard Street, Sunderland, Tyne And Wear SR4 7RX | £1,437 | 88 | 2 | Terraced House | |
| £126K | 07/23 | 0.49 mi | 5, Barnard Street, Sunderland, Tyne And Wear SR4 7RX | £1,432 | 88 | 2 | Terraced House | |
| £245K | 11/20 | 0.52 mi | 8, Burford Gardens, Sunderland, Tyne And Wear SR3 1LX | - | - | 2 | Semi-Detached House |
Local Rents
23 rents from £495/mo to £2K/mo, average is £715/mo.
| Rent | Date | Distance | Address | Beds | Type | |
| £1,995 | 01/25 | 0.33 mi | - | 2 | Flat | |
| £795 | 09/24 | 0.46 mi | - | 2 | Terraced House | |
| £700 | 09/24 | 0.47 mi | Belle Vue Crescent, Sunderland, SR2 | 2 | Flat | |
| £600 | 09/24 | 0.48 mi | Nora Street, High Barnes, Sunderland | 2 | Terraced House | |
| £800 | 10/24 | 0.51 mi | - | 2 | Flat | |
| £715 | 01/25 | 0.51 mi | - | 2 | Flat | |
| £850 | 04/25 | 0.51 mi | - | 2 | Flat | |
| £875 | 09/24 | 0.51 mi | Willow Green, Ashbrooke, Sunderland, SR2 | 2 | Flat | |
| £675 | 09/24 | 0.51 mi | 5 Thornhill Gardens, Sunderland, SR2 | 2 | Flat | |
| £700 | 09/24 | 0.51 mi | Thornhill Gardens, Ashbrooke, Sunderland, SR2 | 2 | Flat | |
| £650 | 02/25 | 0.53 mi | - | 2 | Terraced House | |
| £875 | 12/24 | 0.54 mi | - | 2 | Flat | |
| £750 | 09/24 | 0.57 mi | Leopold House, Albert Court, Sunderland, SR2 | 2 | Flat | |
| £850 | 09/24 | 0.57 mi | - | 2 | Flat | |
| £495 | 09/24 | 0.58 mi | - | 2 | Flat | |
| £495 | 11/24 | 0.58 mi | - | 2 | Flat | |
| £495 | 11/24 | 0.58 mi | - | 2 | Flat | |
| £750 | 09/24 | 0.58 mi | - | 2 | Flat | |
| £750 | 02/25 | 0.58 mi | - | 2 | Flat | |
| £750 | 09/24 | 0.59 mi | Ennerdale, Ashbrooke | 2 | House | |
| £695 | 09/24 | 0.6 mi | Albert Court, Royal Courts, Sunderland | 2 | Flat | |
| £685 | 11/24 | 0.61 mi | - | 2 | Flat | |
| £685 | 11/24 | 0.61 mi | - | 2 | Flat |
Local Area Statistics
Population in SR4 | 41,79441,794 |
Population in Sunderland | 183,740183,740 |
Town centre distance | 0.90 miles away0.90 miles away |
Nearest school | 0.10 miles away0.10 miles away |
Nearest train station | 0.56 miles away0.56 miles away |
| |
Rental demand | Landlord's marketLandlord's market |
Rental growth (12m) | +36%+36% |
Sales demand | Seller's marketSeller's market |
Capital growth (5yrs) | +17%+17% |
Property History
Price changed to £249,950
December 4, 2024
Listed for £299,950
August 27, 2024
Floor Plans
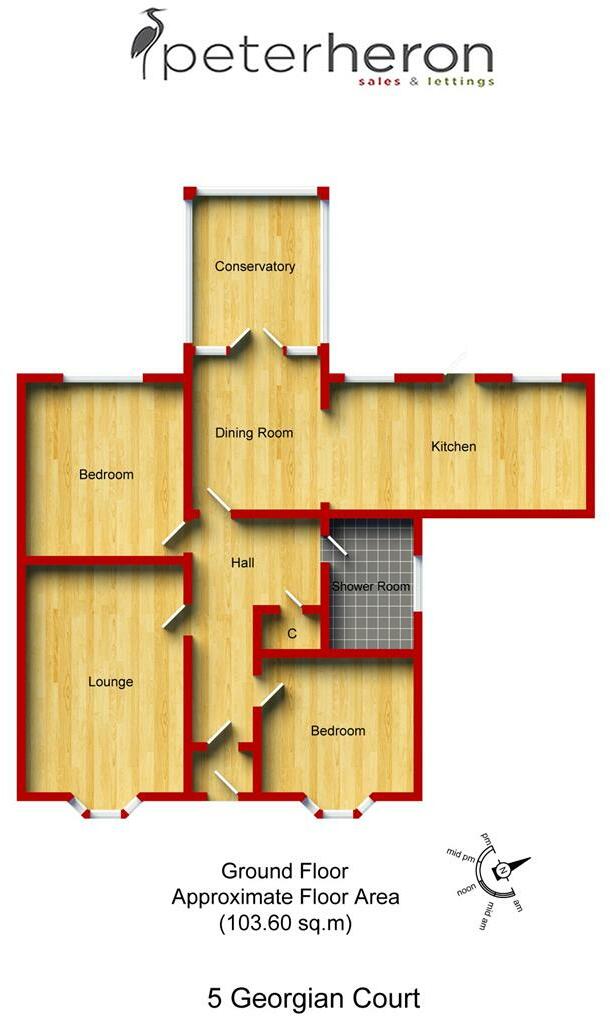
Description
- Spacious Semi Detached Bungalow +
- Carrying Huge Potential +
- 2 Bedrooms +
- Kitchen with Open Plan Arrangement with Dining Room +
- Conservatory Overlooking Rear Gardens +
- Garage & Driveway +
- Highly Regarded Location +
- Easy Access to Many Local Amenities & City Centre +
- No Upward Chain +
- Early Viewing Highly Recommended +
Occupying an imposing head of cul-de-sac position on a corner plot and with gardens to the rear enjoying a westerly aspect, this popular style two bedroom and three reception room semi detached bungalow offers a rare opportunity to those looking to downsize into this highly sought after residential street set in the heart of Barnes.
Internal accommodation includes reception hall, lounge, dining room, conservatory, kitchen, two bedrooms and a bathroom, whilst the property benefits from gas central heating, UPVC double glazing and gardens to the front, side and rear. A double drive to the front is accompanied by a garage and the property boasts an extremely discreet position and is perfect for those searching for a quiet locality.
Available with no upward chain, the property is within easy reach of the City Centre and close to a good selection of local amenities including parks and shopping facilities. Viewing highly recommended to avoid disappointment.
All On Ground Floor - UPVC double glazed feature door to lobby.
Entrance Lobby - Georgian design bevelled edge glass door to hallway.
Reception Hall - Single radiator, coved cornicing to the ceiling, built in airing cupboard and cloaks cupboard.
Lounge (Front) - 3.62 x 5.19 (11'10" x 17'0" ) - UPVC double glazed oriel bay window overlooking front gardens and taking in distant views of Tunstall Hill, living flame gas fire, coved cornicing to ceiling and two single radiators.
Bedroom 1 (Rear) - 3.60 x 3.74 (11'9" x 12'3") - Into fitted wardrobes with overhead cupboards, UPVC double glazed window to the rear elevation, single radiator and coved cornicing to the ceiling.
Dining Room - 2.81 x 3.42 (9'2" x 11'2") - Single radiator and UPVC double glazed windows. Door leading out into the conservatory.
Conservatory - 3.38 x 2.79 (11'1" x 9'1" ) - UPVC double glazed French doors leading out into west facing rear gardens.
Kitchen - 5.70 x 2.85 (18'8" x 9'4") - Which shares an open plan arrangement with the dining room. Good selection of base and eye level units with marble effect working surfaces and upstands, tiled splashback, single drainer 1 1 /2 bowl sink unit plus pedestal mixer tap, electric hob with overhead extractor hood, spilt level electric oven and grill, space and plumbing provided for automatic washing machine and dishwasher. UPVC double glazed windows to rear elevation and UPVC double glazed door providing access out into the rear gardens.
Bedroom 2 (Front) - 3.00 x 3.41 (9'10" x 11'2") - Maximum dimension into fitted wardrobes and drawers, UPVC double glazed oriel bay window to the front elevation, single radiator and coved cornicing to the ceiling.
Bathroom - Low level WC, pedestal washbasin and large corner shower cubicle - white suite with part tiled walls, tiled floor, heated towel rail and UPVC double glazed window to side elevation.
Outside - Laid to lawn gardens to the front with established borders, block paved drive leading to attached brick garage with a remote control electric roller shutter door. To the rear, the property sits within a lovely west facing plot with attractive lawns and established borders together with various patios seating areas perfect for Alfresco dining. Brick store perfect for tool storage.
Garage - 2.64 x 7.76 (8'7" x 25'5" ) - Lights and sockets, a single door providing access to the rear gardens.
Council Tax Band - The Council Tax Band is Band D.
Tenure Freehold - We are advised by the Vendors that the property is Freehold. Any prospective purchaser should clarify this with their Solicitor.
Important Notice - Peter Heron Ltd for themselves and for the vendors of this property whose agents they are, give notice that:-
The particulars are set out for general guidance only for the intending Purchasers and do not constitute part of an offer or contract. Whilst we endeavour to make our sales particulars accurate and reliable, if there is anything of particular importance which you feel may influence your decision to purchase, please contact the office and we will be pleased to check the information. Do so particularly, if contemplating travelling some distance to view the property.
All descriptions, dimensions, references to conditions and necessary permissions for use and occupation and other details are given in good faith, and are believed to be correct, however any intending purchasers should not rely on them that statements are representations of fact, but must satisfy themselves by inspection or otherwise as to the correctness of each of them. Independent property size verification is recommended.
Lease details, service charges and ground rent (where applicable) are given as a guide only and should be checked and confirmed by your Solicitor prior to exchange of contracts. No person in the employment of Peter Heron Ltd has any authority to make or give any representation or warranty whatever in relation to this property or these particulars, nor to enter into any contract on behalf of Peter Heron Ltd, nor into any contract on behalf of the Vendor. The copyright of all details and photographs remain exclusive to Peter Heron Ltd.
Please note that in the event the purchaser uses the services of Peter Heron Conveyancing in the purchase of their home, Peter Heron Ltd will be paid a completion commission of £210.00 by Movewithus Ltd.
Fawcett Street Viewings - To arrange an appointment to view this property please contact our Fawcett Street branch on or book viewing online at peterheron.co.uk
Opening Times - Monday to Friday 9.00am - 5.00pm Saturday 9.00am - 12noon
Ombudsman - Peter Heron Estate Agents are members of The Property Ombudsman and subscribe to The Property Ombudsman Code of Practice.
Similar Properties
Like this property? Maybe you'll like these ones close by too.
