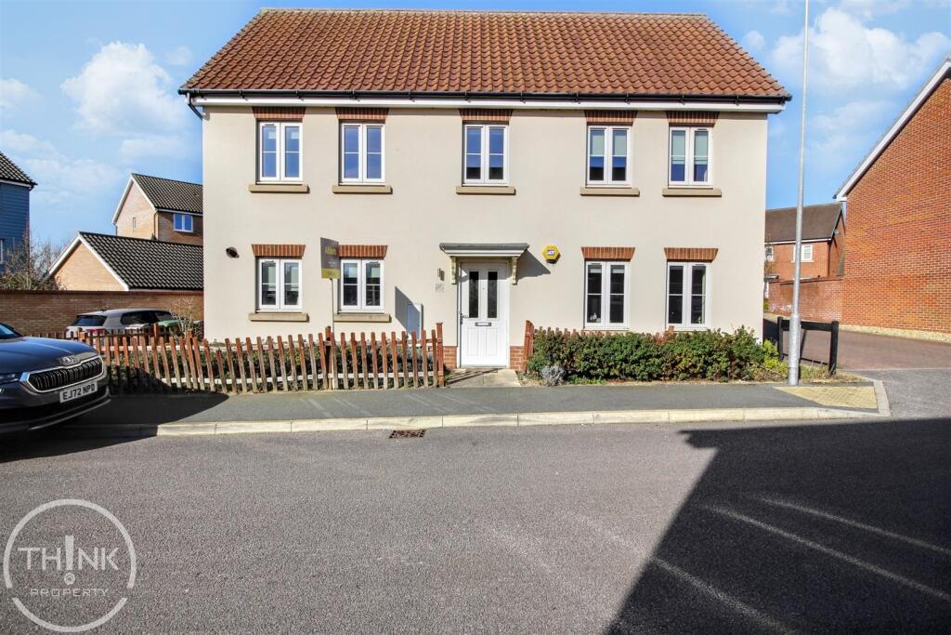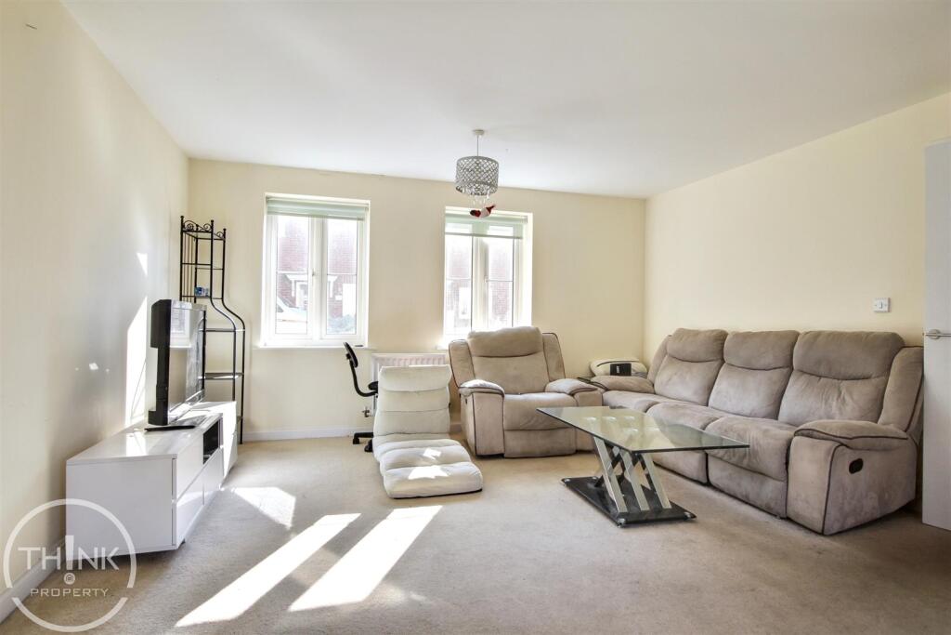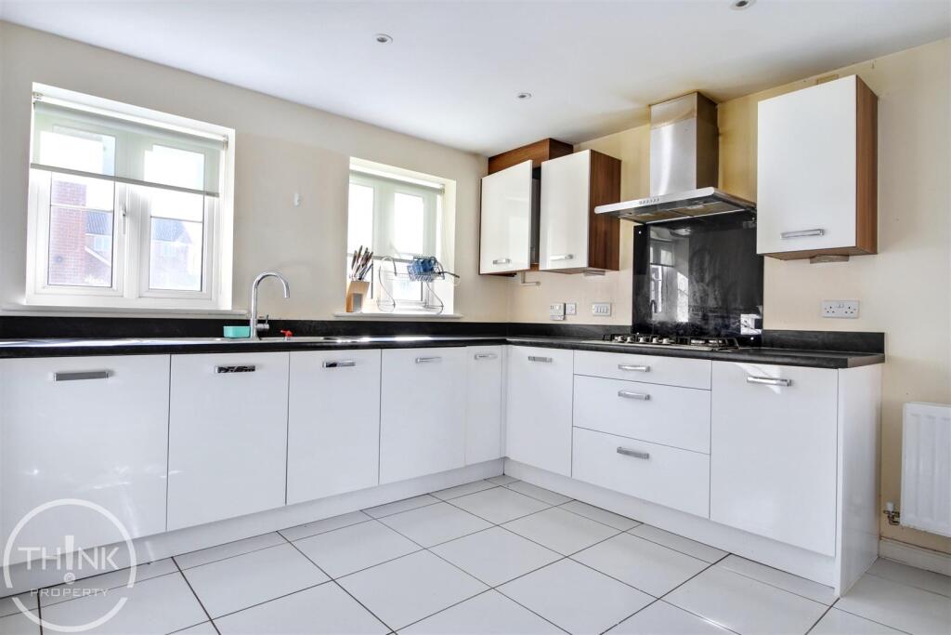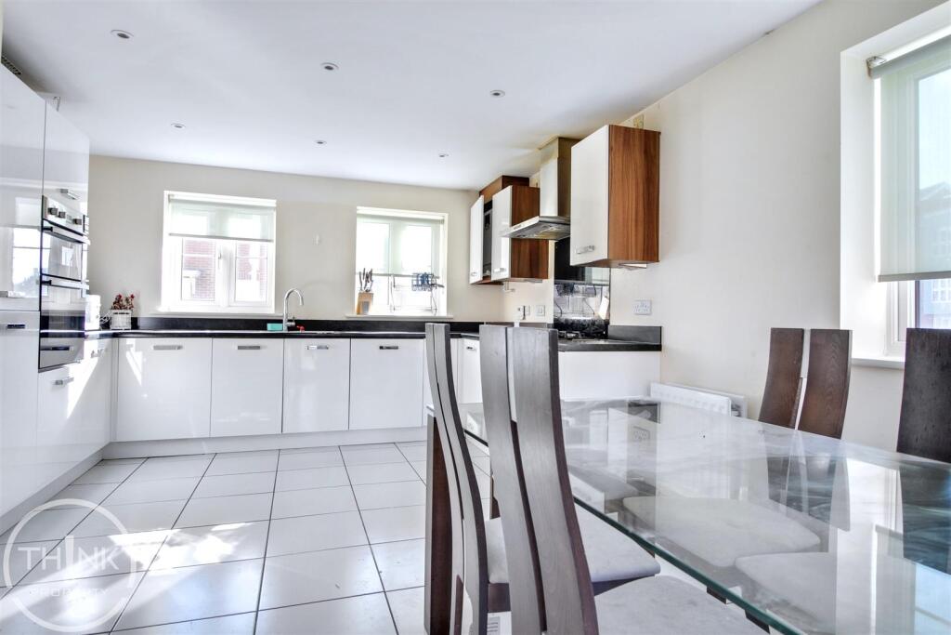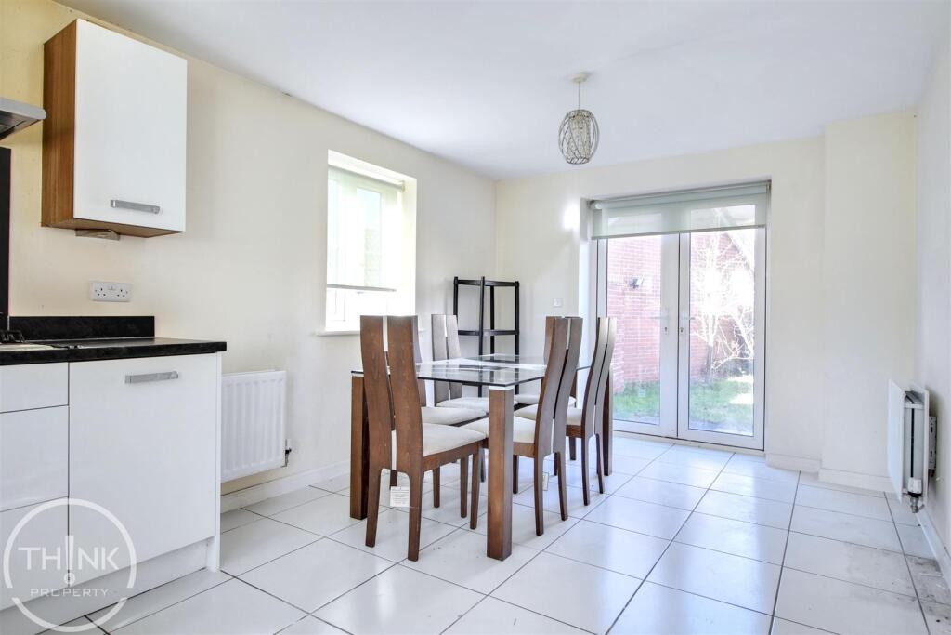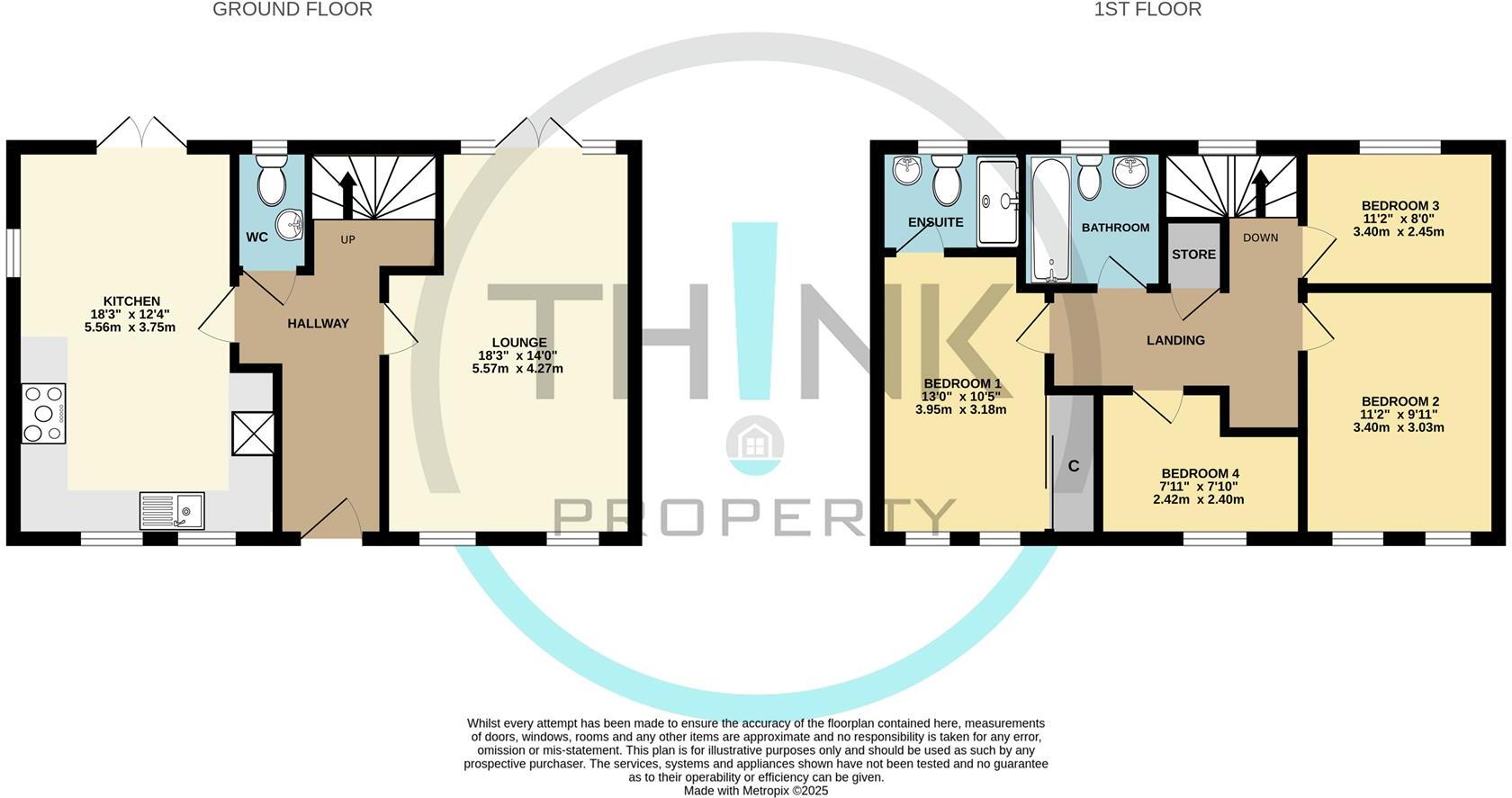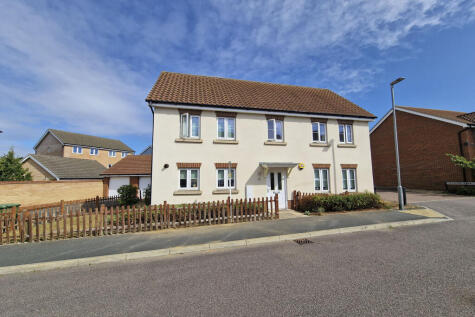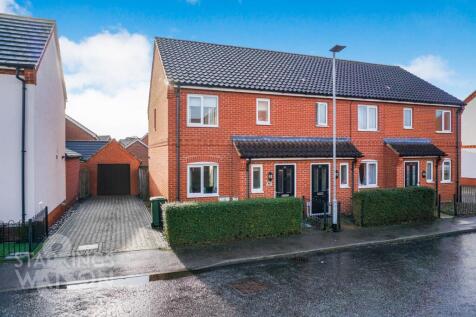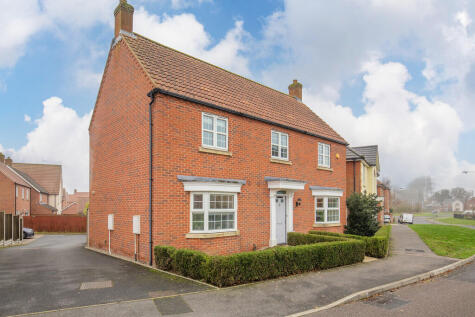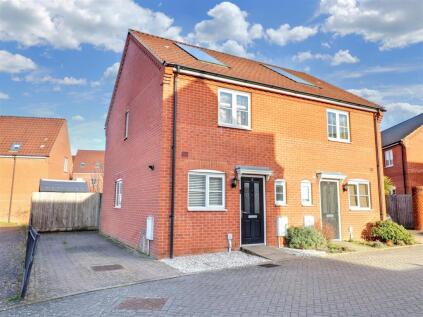- Guide £400,000 - £425,000 +
- No onward chain +
- Four bedrooms +
- En suite to bedroom one +
- Kitchen/dining room +
- Enclosed rear garden +
- Driveway & garage +
- Highly sought after location +
£400,000 - £425,000 Nestled in the tranquil cul-de-sac of Rose Drive, Cringleford, Norwich, this delightful detached house presents an excellent opportunity for families seeking a spacious and comfortable home. Boasting four well-proportioned bedrooms, including a master suite with an ensuite bathroom, this property is designed to cater to modern living.
The heart of the home is the inviting sitting room, perfect for relaxation and entertaining guests. The kitchen/diner offers a generous space for family meals and gatherings, creating a warm and welcoming atmosphere. With two bathrooms, including the ensuite, morning routines will be a breeze for the entire household.
Parking is a notable feature of this property, with ample space for up to two vehicles, ensuring convenience for residents and visitors alike. The absence of an onward chain simplifies the buying process, allowing for a smoother transition into your new home.
This charming residence is ideally situated in a peaceful neighbourhood, making it an ideal retreat while still being within easy reach of local amenities including the University of East Anglia, Norfolk & Norwich Hospital and Spire private hospital. Whether you are a growing family or looking for a spacious home, this property on Rose Drive is sure to impress. Don't miss the chance to make it your own call today to book your viewing .
Entrance Hall - Fitted carpet, stairs to first floor, radiator, doors to rooms.
Cloakroom - Double glazed window to rear, low level W/C, pedestal wash basin, tiled floor, radiator.
Sitting Room - 5.54 x 4.27 (18'2" x 14'0") - Fitted carpet, radiator, double glazed window to front and side, storage cupboard, doors to rear garden.
Kitchen/ Diner - 5.54 x 3.73 (18'2" x 12'2") - Double glazed windows to front and side, range of fitted wall and base units with roll top work surfaces over, inset one and a half bowl stainless steel sink and drainer, double oven, gas hob, stainless steel cooker hood over, integrated fridge / freezer, integrated washing machine, integrated dishwasher, tiled floor, radiator, double glazed doors to rear leading to garden.
Landing - Fitted carpet, doors to rooms, access to loft space, radiator, airing cupboard.
Bedroom One - 3.96 x 3.17 (12'11" x 10'4") - Fitted carpet, door to en suite, double glazed window to front, fitted wardrobes.
Ensuite - Tiled flooring, shower cubicle, low level W/C, pedestal wash basin, double glazed window to rear.
Bedroom Two - 3.38 x 3.05 (11'1" x 10'0") - Fitted carpet, radiator, double glazed window to front.
Bedroom Three - 3.38 x 2.44 (11'1" x 8'0") - Fitted carpet, double glazed window to rear, radiator.
Bedroom Four - 2.44 x 2.36 (max) (8'0" x 7'8" (max)) - Fitted carpet, radiator, double glazed window to front.
Bathroom - Tiled flooring, low level W/C, pedestal wash basin, bath with shower, radiator, obscured double glazed window to rear.
Outside - Tandem driveway leading to garage, rear garden is mainly laid to lawn with a hard standing patio.
