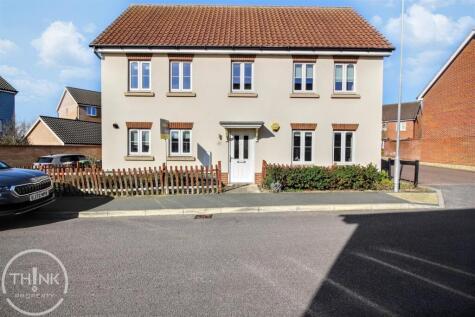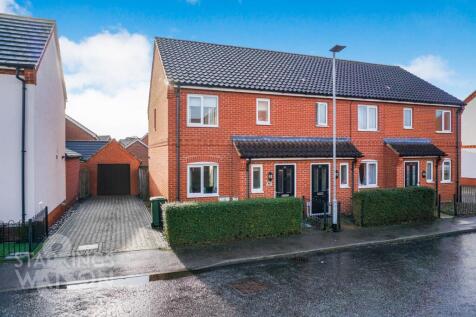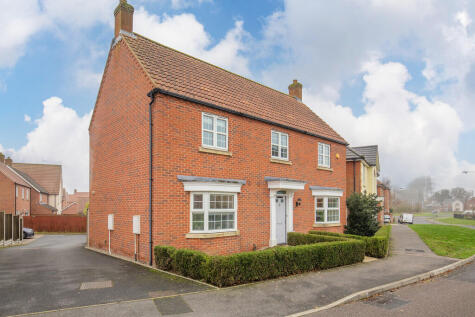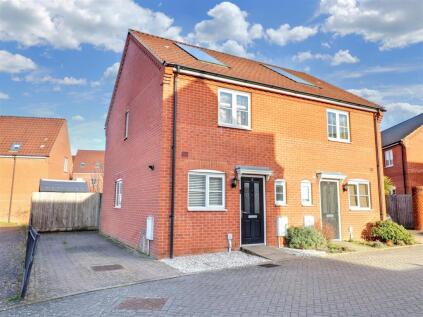4 Bed Detached House, Single Let, Norwich, NR4 7SZ, £400,000
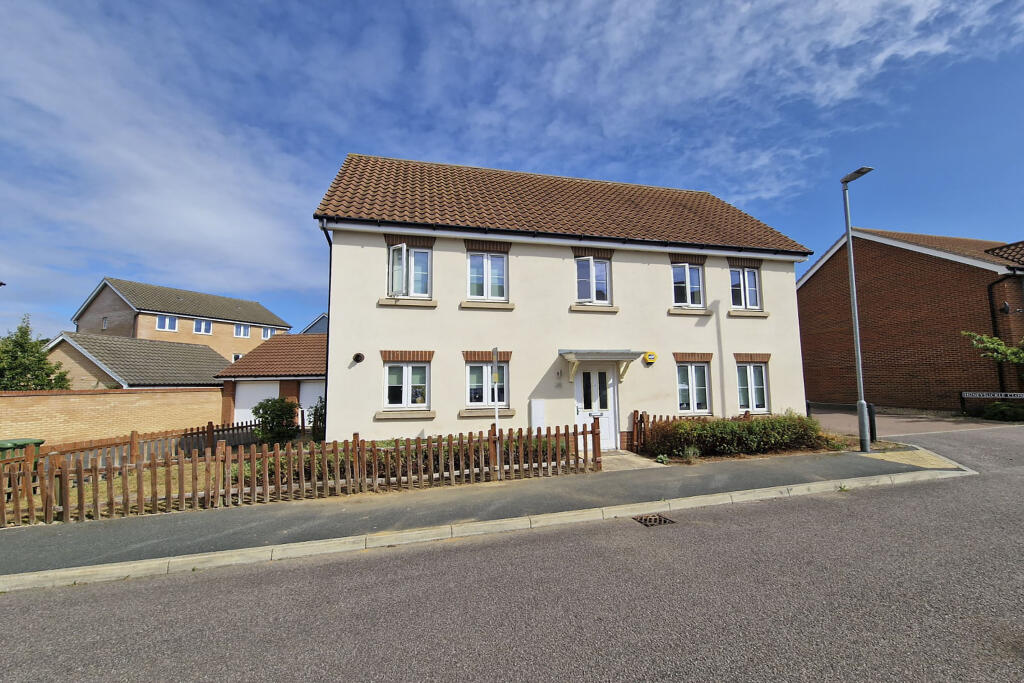
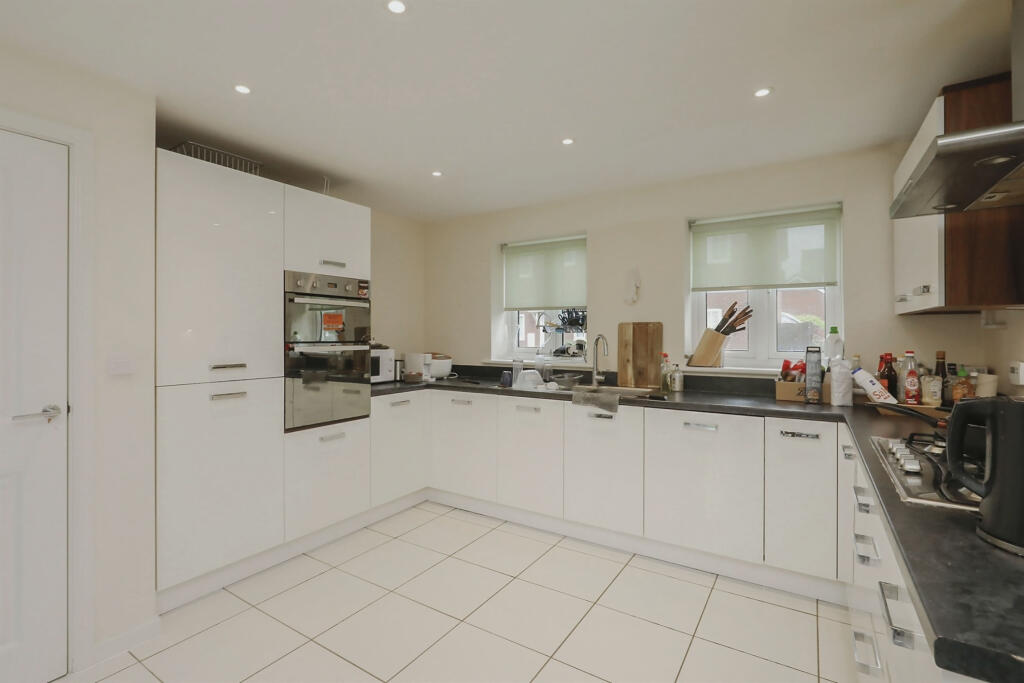
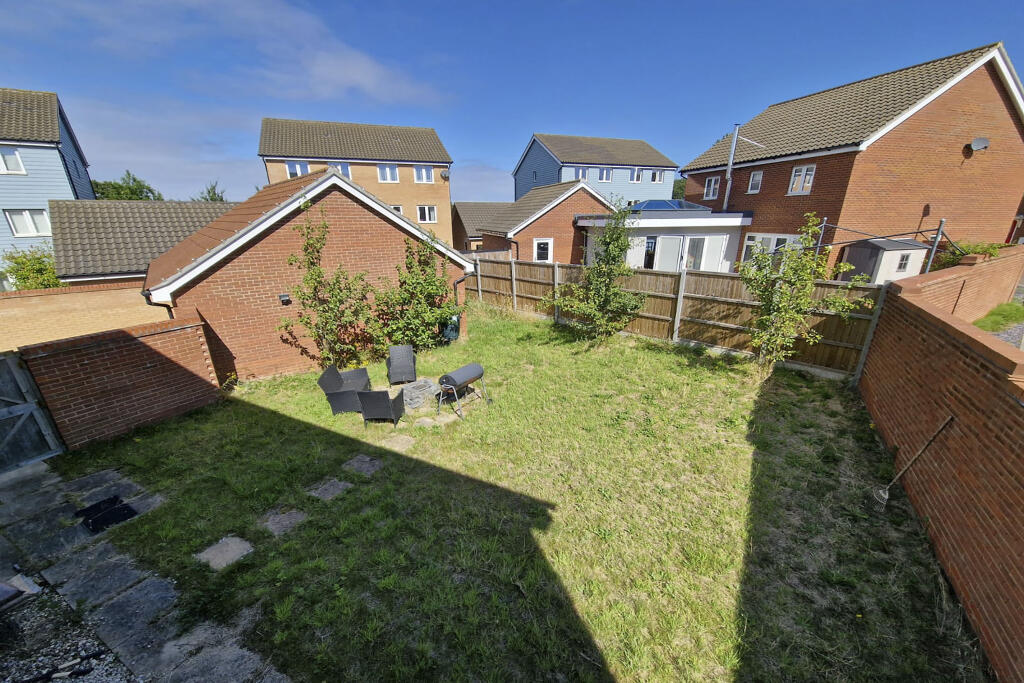
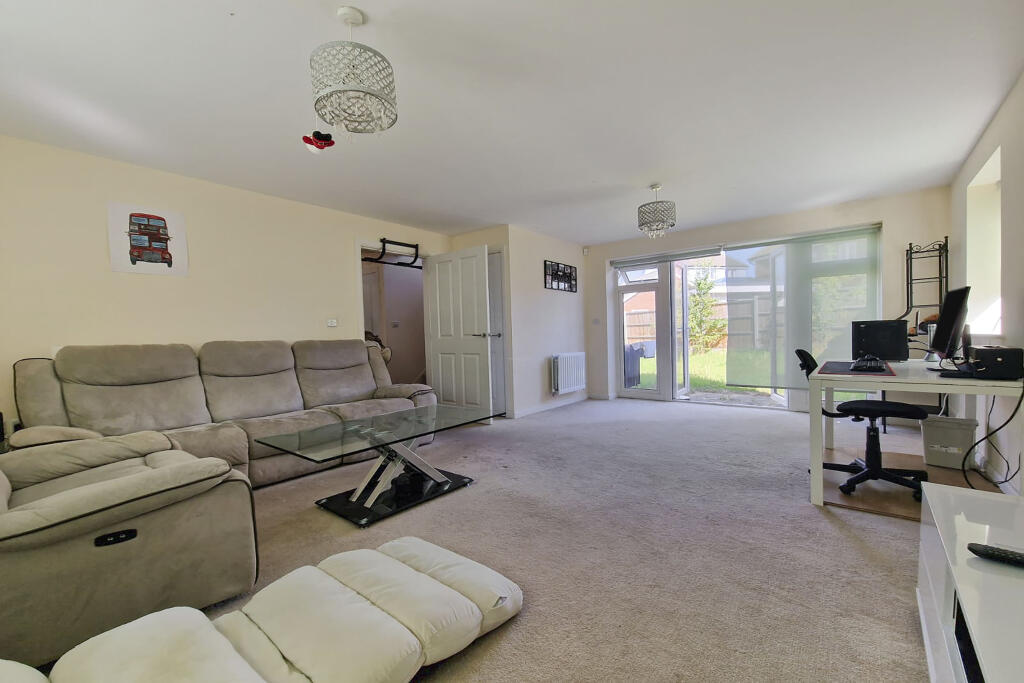
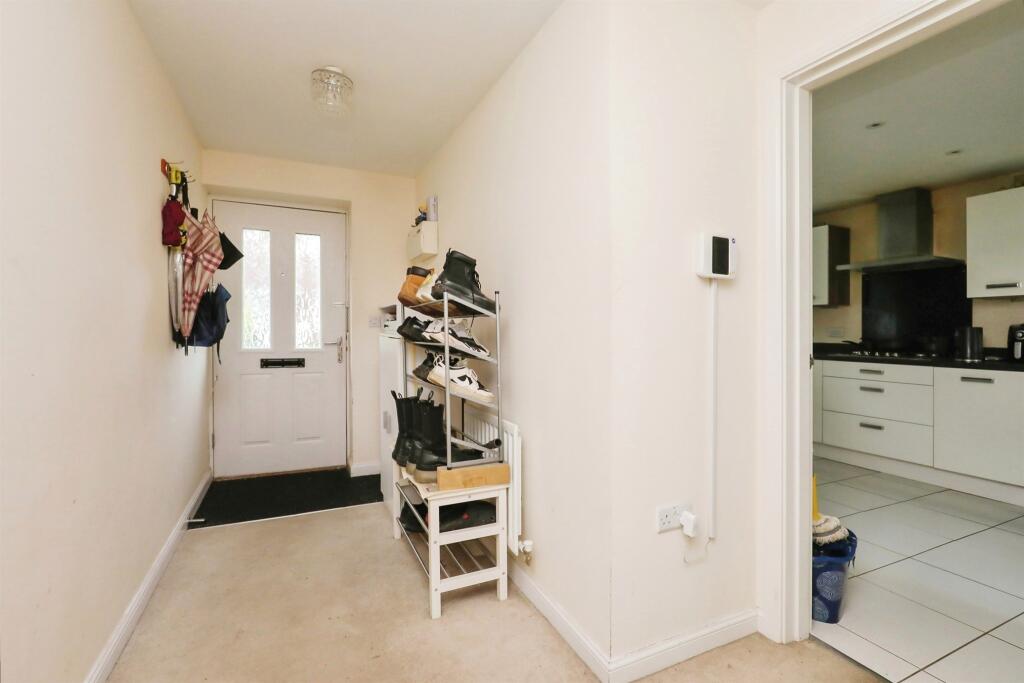
ValuationUndervalued
| Sold Prices | £295K - £885K |
| Sold Prices/m² | £2.5K/m² - £7.6K/m² |
| |
Square Metres | ~129.26 m² |
| Price/m² | £3.1K/m² |
Value Estimate | £473,675£473,675 |
| BMV | 11% |
Cashflows
Cash In | |
Purchase Finance | MortgageMortgage |
Deposit (25%) | £100,000£100,000 |
Stamp Duty & Legal Fees | £22,700£22,700 |
Total Cash In | £122,700£122,700 |
| |
Cash Out | |
Rent Range | £800 - £2,595£800 - £2,595 |
Rent Estimate | £1,198 |
Running Costs/mo | £1,510£1,510 |
Cashflow/mo | £-312£-312 |
Cashflow/yr | £-3,739£-3,739 |
Gross Yield | 4%4% |
Local Sold Prices
32 sold prices from £295K to £885K, average is £546.5K. £2.5K/m² to £7.6K/m², average is £3.7K/m².
| Price | Date | Distance | Address | Price/m² | m² | Beds | Type | |
| £407K | 01/21 | 0.07 mi | 2, The Pines, Cringleford, Norwich, Norfolk NR4 7LT | - | - | 4 | Detached House | |
| £340K | 12/22 | 0.08 mi | 44, Verbena Road, Cringleford, Norwich, Norfolk NR4 7ST | £3,656 | 93 | 4 | Detached House | |
| £422K | 03/21 | 0.08 mi | 6, Daffodil Close, Cringleford, Norwich, Norfolk NR4 7SN | £3,638 | 116 | 4 | Detached House | |
| £535K | 06/23 | 0.08 mi | 29, Peregrine Mews, Cringleford, Norwich, Norfolk NR4 7NB | - | - | 4 | Detached House | |
| £325K | 08/21 | 0.08 mi | 21, Peregrine Mews, Cringleford, Norwich, Norfolk NR4 7NB | £2,523 | 129 | 4 | Semi-Detached House | |
| £312K | 03/21 | 0.11 mi | 12, Dunlin Drive, Cringleford, Norwich, Norfolk NR4 7PX | £2,862 | 109 | 4 | Terraced House | |
| £403K | 11/20 | 0.15 mi | 8, Raven Croft, Cringleford, Norwich, Norfolk NR4 7NA | £2,838 | 142 | 4 | Detached House | |
| £405K | 08/24 | 0.24 mi | 32, Almond Drive, Cringleford, Norwich, Norfolk NR4 7SJ | £3,214 | 126 | 4 | House | |
| £877K | 08/21 | 0.34 mi | 3, St Lawrence Drive, Norwich, Norfolk NR4 7RZ | £4,766 | 184 | 4 | Detached House | |
| £575K | 08/23 | 0.35 mi | 21, Newfound Drive, Norwich, Norfolk NR4 7RY | - | - | 4 | Detached House | |
| £750K | 03/24 | 0.35 mi | 16, Newfound Drive, Norwich, Norfolk NR4 7RY | £7,075 | 106 | 4 | Bungalow | |
| £440K | 12/22 | 0.4 mi | 21, Viola Close, Cringleford, Norwich, Norfolk NR4 7JL | £3,636 | 121 | 4 | Detached House | |
| £740K | 03/21 | 0.43 mi | 64a, Colney Lane, Cringleford, Norwich, Norfolk NR4 7RF | £3,524 | 210 | 4 | Detached House | |
| £625K | 12/20 | 0.52 mi | 23a, Cantley Lane, Norwich, Norfolk NR4 6TA | £4,808 | 130 | 4 | Detached House | |
| £625K | 08/23 | 0.52 mi | 21a, Cantley Lane, Norwich, Norfolk NR4 6TA | £4,735 | 132 | 4 | Detached House | |
| £495K | 02/23 | 0.56 mi | 1, Langley Close, Norwich, Norfolk NR4 6XW | £6,638 | 75 | 4 | Detached House | |
| £650K | 01/21 | 0.57 mi | 58, Brettingham Avenue, Norwich, Norfolk NR4 6XJ | £7,638 | 85 | 4 | Detached House | |
| £635K | 04/23 | 0.59 mi | 9, Keswick Road, Cringleford, Norwich, Norfolk NR4 6UH | - | - | 4 | Detached House | |
| £500K | 08/21 | 0.61 mi | 18, Taylor Avenue, Norwich, Norfolk NR4 6XY | - | - | 4 | Detached House | |
| £645K | 12/22 | 0.63 mi | 13, The Ridings, Cringleford, Norwich, Norfolk NR4 6UJ | - | - | 4 | Detached House | |
| £515K | 02/23 | 0.66 mi | 8, Patteson Close, Norwich, Norfolk NR4 6XX | - | - | 4 | Detached House | |
| £375K | 02/21 | 0.68 mi | 13, Churchfield, Norwich, Norfolk NR4 6UP | £3,750 | 100 | 4 | Detached House | |
| £510K | 08/23 | 0.73 mi | 18, Armitage Close, Norwich, Norfolk NR4 6XZ | £3,893 | 131 | 4 | Detached House | |
| £558K | 12/20 | 0.76 mi | 10, Meadway, Norwich, Norfolk NR4 6XS | £3,282 | 170 | 4 | Detached House | |
| £675K | 03/21 | 0.85 mi | 40, Bluebell Road, Norwich, Norfolk NR4 7LG | £5,315 | 127 | 4 | Detached House | |
| £680K | 03/21 | 0.85 mi | 52, Bluebell Road, Norwich, Norfolk NR4 7LG | - | - | 4 | Detached House | |
| £576.5K | 06/21 | 0.85 mi | 34, Bluebell Road, Norwich, Norfolk NR4 7LG | - | - | 4 | Detached House | |
| £590K | 11/20 | 0.87 mi | 42, Keswick Road, Cringleford, Norwich, Norfolk NR4 6UQ | £3,665 | 161 | 4 | Detached House | |
| £295K | 08/23 | 0.91 mi | 7, Norvic Drive, Norwich, Norfolk NR4 7NL | £3,391 | 87 | 4 | Semi-Detached House | |
| £415K | 06/23 | 0.96 mi | 11, Leng Crescent, Norwich, Norfolk NR4 7NX | £4,069 | 102 | 4 | Detached House | |
| £570K | 12/20 | 0.98 mi | 5, Poplar Avenue, Norwich, Norfolk NR4 7LB | £5,481 | 104 | 4 | Semi-Detached House | |
| £885K | 12/20 | 0.99 mi | 43, Church Lane, Eaton, Norwich, Norfolk NR4 6NW | £3,526 | 251 | 4 | Detached House |
Local Rents
51 rents from £800/mo to £2.6K/mo, average is £1.6K/mo.
| Rent | Date | Distance | Address | Beds | Type | |
| £1,550 | 06/24 | 0 mi | Rose Drive, Cringleford, NORWICH | 3 | Flat | |
| £1,550 | 06/24 | 0 mi | Rose Drive, Norwich, Norfolk, NR4 | 3 | Flat | |
| £1,500 | 06/24 | 0.05 mi | - | 3 | Semi-Detached House | |
| £1,500 | 06/24 | 0.05 mi | - | 3 | Semi-Detached House | |
| £1,500 | 06/24 | 0.05 mi | Rose Drive, Norwich, NR4 | 3 | Detached House | |
| £1,199 | 02/25 | 0.06 mi | - | 3 | Terraced House | |
| £1,300 | 06/24 | 0.08 mi | Peregrine Mews, NR4 7NB | 3 | Flat | |
| £1,350 | 06/24 | 0.08 mi | Peregrine Mews, Cringleford | 3 | Detached House | |
| £1,400 | 12/24 | 0.11 mi | - | 3 | Semi-Detached House | |
| £1,800 | 12/24 | 0.12 mi | - | 4 | Semi-Detached House | |
| £2,000 | 12/24 | 0.12 mi | - | 4 | Semi-Detached House | |
| £1,400 | 12/24 | 0.13 mi | Dragonfly Lane, Cringleford | 3 | Terraced House | |
| £1,350 | 12/24 | 0.15 mi | Cringleford | 3 | Terraced House | |
| £1,400 | 06/24 | 0.17 mi | Woodpecker Lane, Cringleford, Norwich | 3 | Detached House | |
| £2,000 | 06/24 | 0.19 mi | Nightingale Drive, Round House Park | 5 | Detached House | |
| £1,820 | 04/25 | 0.19 mi | - | 4 | Detached House | |
| £1,500 | 12/24 | 0.19 mi | Almond Drive, Cringleford | 4 | Semi-Detached House | |
| £2,595 | 06/24 | 0.2 mi | - | 3 | Semi-Detached House | |
| £2,595 | 05/24 | 0.2 mi | - | 3 | Semi-Detached House | |
| £2,595 | 12/24 | 0.2 mi | - | 3 | Semi-Detached House | |
| £1,975 | 03/25 | 0.2 mi | - | 3 | Semi-Detached House | |
| £1,975 | 04/25 | 0.2 mi | - | 3 | Semi-Detached House | |
| £1,400 | 12/24 | 0.21 mi | - | 3 | Semi-Detached House | |
| £1,295 | 06/24 | 0.22 mi | Dragonfly Lane, Cringleford, Norwich, NR4 | 3 | Terraced House | |
| £1,650 | 06/24 | 0.24 mi | Almond Drive, Cringleford, Norwich, NR4 | 4 | Detached House | |
| £1,500 | 12/24 | 0.25 mi | - | 3 | Detached House | |
| £1,550 | 04/25 | 0.25 mi | - | 3 | Detached House | |
| £2,199 | 12/24 | 0.25 mi | Lamb Lane, Norwich, NR4 | 4 | Detached House | |
| £1,999 | 12/24 | 0.25 mi | - | 4 | Detached House | |
| £1,950 | 04/25 | 0.27 mi | - | 4 | Detached House | |
| £1,850 | 12/24 | 0.28 mi | Poppy Close, Cringleford | 5 | Detached House | |
| £1,700 | 06/24 | 0.3 mi | Fern Drive, Cringleford | 5 | Detached House | |
| £1,350 | 06/24 | 0.33 mi | Willowcroft Way, Norwich | 3 | Detached House | |
| £1,550 | 12/24 | 0.33 mi | Willowcroft Way, Cringleford, Norwich | 4 | House | |
| £1,100 | 06/24 | 0.35 mi | Lobelia Lane, Cringleford | 3 | Terraced House | |
| £1,900 | 12/24 | 0.35 mi | Lobelia Lane, Norwich | 6 | Detached House | |
| £1,995 | 12/24 | 0.35 mi | Cringleford, Norwich | 3 | Flat | |
| £1,450 | 12/24 | 0.36 mi | Scott-Moncrief Street, Cringleford | 3 | Terraced House | |
| £1,550 | 06/24 | 0.37 mi | Willowcroft Way, Cringleford, Norwich | 4 | Flat | |
| £1,450 | 12/24 | 0.38 mi | Haldane Drive, NR4 7FY | 3 | House | |
| £1,500 | 02/25 | 0.39 mi | - | 3 | Semi-Detached House | |
| £1,750 | 06/24 | 0.4 mi | Viola Close, Cringleford | 5 | Detached House | |
| £1,500 | 12/24 | 0.41 mi | Willowcroft Way, Cringleford | 3 | Terraced House | |
| £1,450 | 06/24 | 0.42 mi | - | 3 | Semi-Detached House | |
| £1,450 | 06/24 | 0.42 mi | Haldane Drive, Norwich, NR4 | 3 | Detached House | |
| £1,400 | 06/24 | 0.44 mi | Freesia Way, Cringleford, NORWICH | 3 | Flat | |
| £1,850 | 06/24 | 0.45 mi | Freesia Way, Cringleford, Norwich | 5 | Flat | |
| £1,400 | 06/24 | 0.49 mi | Lamb Lane, Cringleford, Norwich | 3 | Detached House | |
| £1,675 | 12/24 | 0.49 mi | - | 3 | Semi-Detached House | |
| £800 | 02/24 | 0.52 mi | - | 3 | Detached House | |
| £1,700 | 12/24 | 0.56 mi | Brettingham Avenue, Norwich | 3 | Bungalow |
Local Area Statistics
Population in NR4 | 22,33122,331 |
Population in Norwich | 366,887366,887 |
Town centre distance | 3.42 miles away3.42 miles away |
Nearest school | 0.20 miles away0.20 miles away |
Nearest train station | 3.52 miles away3.52 miles away |
| |
Rental demand | Landlord's marketLandlord's market |
Rental growth (12m) | -15%-15% |
Sales demand | Balanced marketBalanced market |
Capital growth (5yrs) | +23%+23% |
Property History
Price changed to £400,000
February 12, 2025
Listed for £425,000
July 5, 2024
Floor Plans
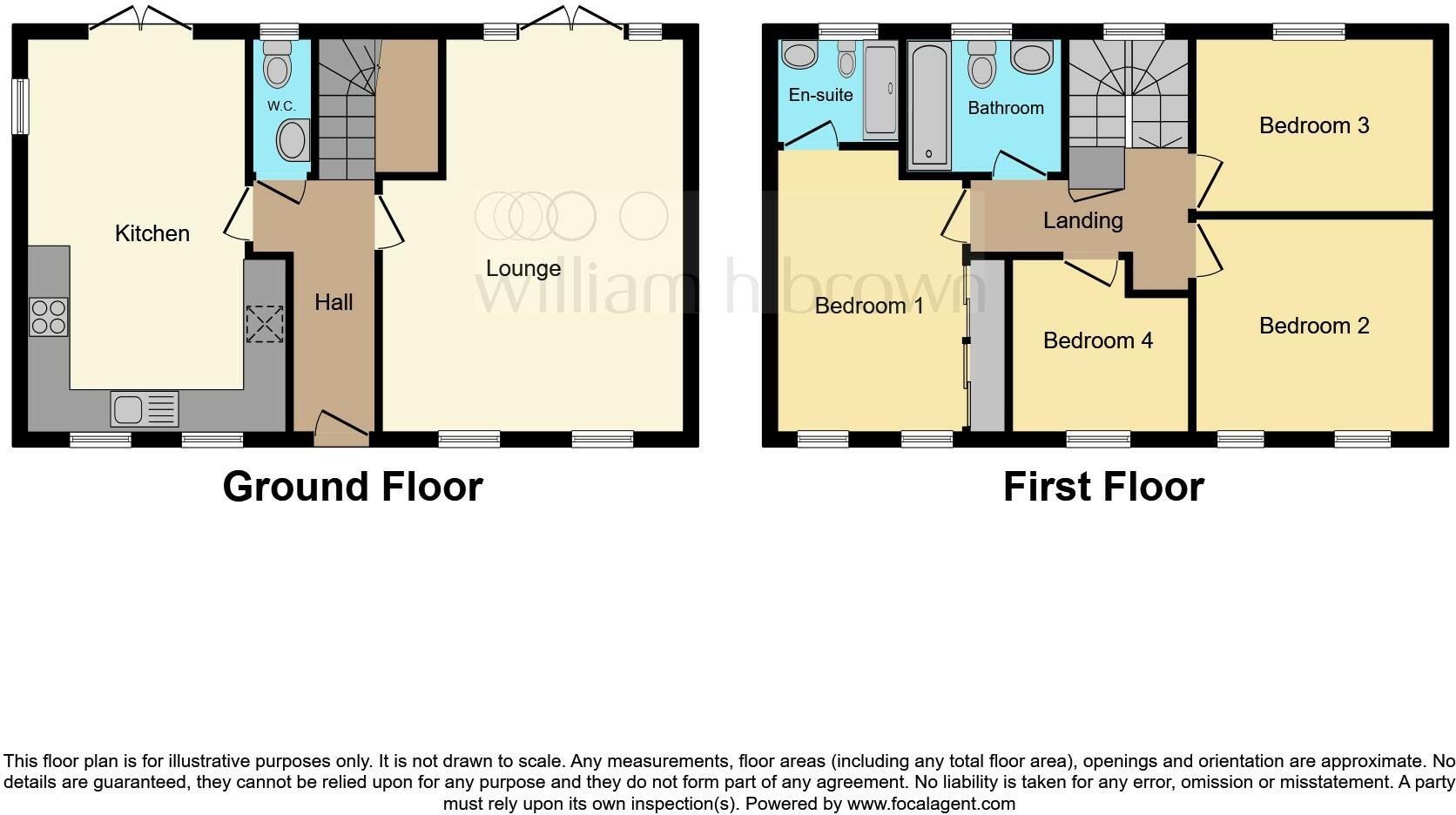
Description
- DETACHED FAMILY HOME +
- OPEN PLAN KITCHEN / DINING ROOM +
- FOUR BEDROOMS +
- WC, FAMILY BATHROOM AND EN SUITE TO MASTER BEDROOM +
- DOUBLE GLAZING AND GAS FIRED CENTRAL HEATING +
- FRONT AND REAR GARDENS +
- TANDEM PARKING AND GARAGE +
- NO ONWARD CHAIN +
SUMMARY
*HIGHLY REQUESTED LOCATION CLOSE TO THE NORFOLK AND NORWICH HOSPITAL & UEA* William H Brown are pleased to offer to market this detached family home with four bedrooms, garage & driveway parking, situated in the popular village of Cringleford.
DESCRIPTION
William H Brown are pleased to present a remarkable opportunity to own this stunning four-bedroom detached house situated in a premium location within the highly regarded village of Cringleford.
Boasting a convenient proximity to the renowned UEA and Norfolk & Norwich Hospital, this property is ideal for families and professionals alike.
Offered with no onward chain, this residence features double glazing, gas-fired central heating, a garage, and parking, ensuring modern comfort and convenience.
Nestled in a tranquil and sought-after neighbourhood, this property is enveloped by a generous sized front and rear garden, providing a serene outdoor retreat. The whisper-quiet surroundings create an ideal setting for relaxation while being within the catchment area for the esteemed Cringleford Primary School.
This exquisite abode promises a harmonious blend of space, privacy, and functionality, making it a perfect haven for those seeking a retreat from the City's hustle and bustle.
With its impeccable location and array of desirable features, this property embodies a rare opportunity to secure a prestigious and comfortable property and suburban lifestyle.
Entrance Hall
Composite door to front aspect, radiator, doors leading to WC, lounge and kitchen dining room, stairs to first floor landing.
Lounge 18' 2" x 14' max ( 5.54m x 4.27m max )
Double glazed windows to front and side aspect, under stairs cupboard, radiator, double glazed french doors to rear aspect leading to garden.
Wc
Double glazed window to rear aspect, suite comprising low level wc, pedestal sink, tiled floor, radiator.
Kitchen / Dining Room 18' 2" x 12' 3" max ( 5.54m x 3.73m max )
Double glazed windows to front and side aspect, fitted kitchen with a range of wall and base units, roll top work surfaces over, inset one and a half bowl stainless steel sink and drainer, double oven, gas hob, stainless steel cooker hood over, integrated fridge / freezer, integrated washing machine, integrated dishwasher, tiled floor, radiator, double glazed french doors to rear leading to garden.
Landing
Stairs leading from entrance hall to first floor landing, double glazed window to rear aspect, airing cupboard housing Mega flow heating system, radiator, doors to all bedrooms and bathroom.
Bedroom One 13' x 10' 5" plus wardrobes ( 3.96m x 3.17m plus wardrobes )
Double glazed windows to front aspect, radiator, door to en suite;
En Suite
Double glazed window to rear aspect, suite comprising shower cubicle, low level wc, pedestal sink, part tile walls, extractor fan.
Bedroom Two 10' x 11' 1" ( 3.05m x 3.38m )
Double glazed windows to front aspect, radiator.
Bedroom Three 8' x 11' 1" ( 2.44m x 3.38m )
Double glazed window to rear aspect, radiator.
Bedroom Four 7' 9" narrowing to 6' 6" x 8' ( 2.36m narrowing to 1.98m x 2.44m )
Double glazed window to front aspect, radiator.
Bathroom
Double glazed window to rear aspect, suite comprising bath with mixer tap, mains shower over, glass shower screen, low level wc, pedestal sink, part tiled walls, tiled floor, extractor fan, radiator.
Outside
The property benefits from tandem driveway parking leading to the garage whilst there rear open plan gardens to the front and an enclosed generous sized garden to the rear laid to lawn and patio.
DIRECTIONS
Proceed out of Norwich via the Newmarket Road and follow the road along to the dual carriageway taking a right hand turning at the roundabout onto Round House Way. Proceed over the roundabout and then at the next roundabout take the third exit onto The Pines and then left into Rose Drive where the property will be located on your right hand side.
1. MONEY LAUNDERING REGULATIONS: Intending purchasers will be asked to produce identification documentation at a later stage and we would ask for your co-operation in order that there will be no delay in agreeing the sale.
2. General: While we endeavour to make our sales particulars fair, accurate and reliable, they are only a general guide to the property and, accordingly, if there is any point which is of particular importance to you, please contact the office and we will be pleased to check the position for you, especially if you are contemplating travelling some distance to view the property.
3. The measurements indicated are supplied for guidance only and as such must be considered incorrect.
4. Services: Please note we have not tested the services or any of the equipment or appliances in this property, accordingly we strongly advise prospective buyers to commission their own survey or service reports before finalising their offer to purchase.
5. THESE PARTICULARS ARE ISSUED IN GOOD FAITH BUT DO NOT CONSTITUTE REPRESENTATIONS OF FACT OR FORM PART OF ANY OFFER OR CONTRACT. THE MATTERS REFERRED TO IN THESE PARTICULARS SHOULD BE INDEPENDENTLY VERIFIED BY PROSPECTIVE BUYERS OR TENANTS. NEITHER SEQUENCE (UK) LIMITED NOR ANY OF ITS EMPLOYEES OR AGENTS HAS ANY AUTHORITY TO MAKE OR GIVE ANY REPRESENTATION OR WARRANTY WHATEVER IN RELATION TO THIS PROPERTY.
Similar Properties
Like this property? Maybe you'll like these ones close by too.
4 Bed House, Single Let, Norwich, NR4 7SZ
£400,000
a month ago • 111 m²
3 Bed House, Single Let, Norwich, NR4 7ST
£290,000
3 months ago • 93 m²
4 Bed House, Single Let, Norwich, NR4 7LT
£425,000
3 months ago • 129 m²
2 Bed House, Single Let, Norwich, NR4 7SN
£260,000
2 views • 3 months ago • 68 m²
