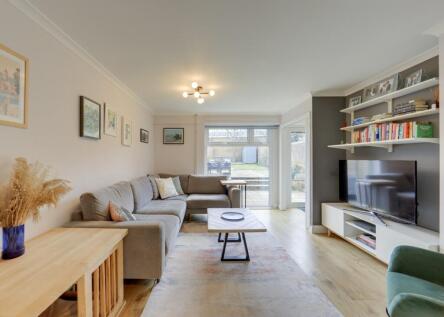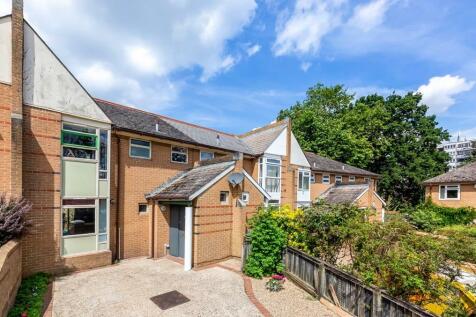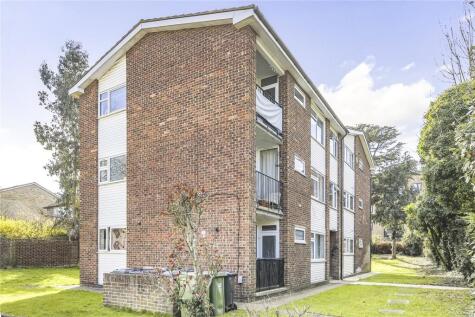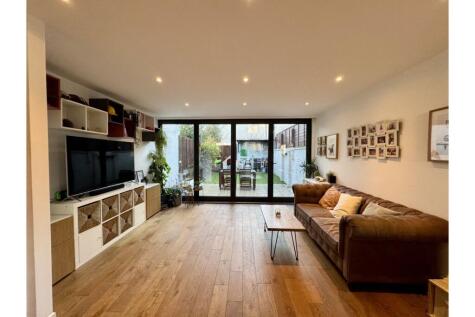3 Bed Semi-Detached House, Single Let, London, SE23 2XU, £630,000
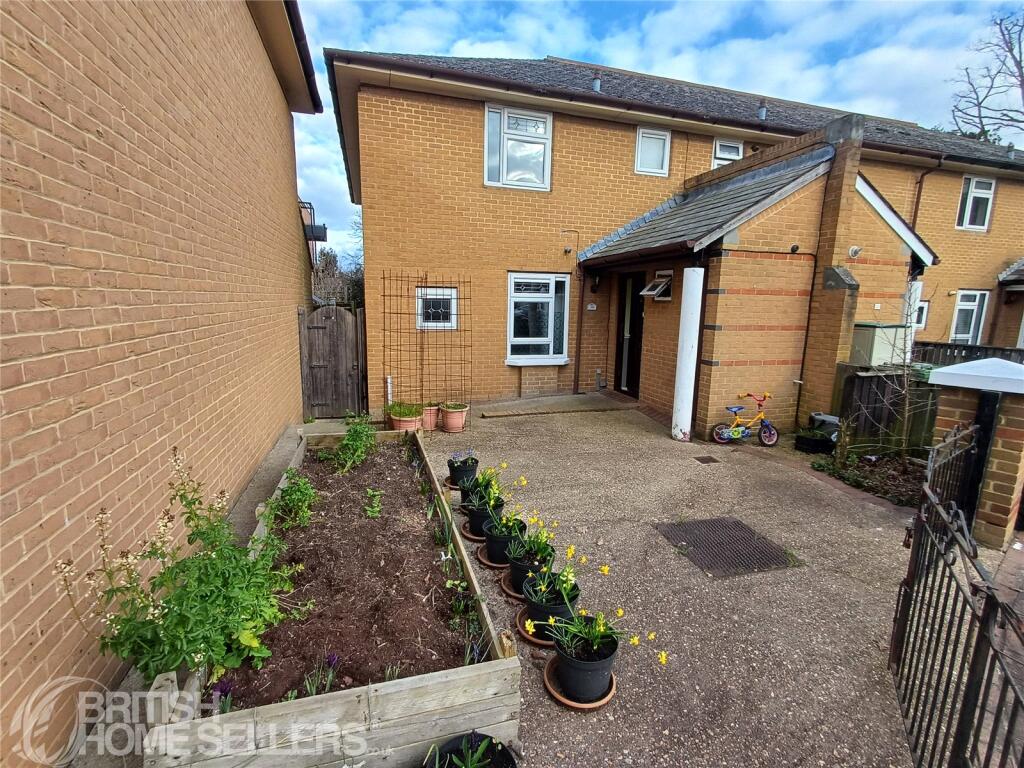
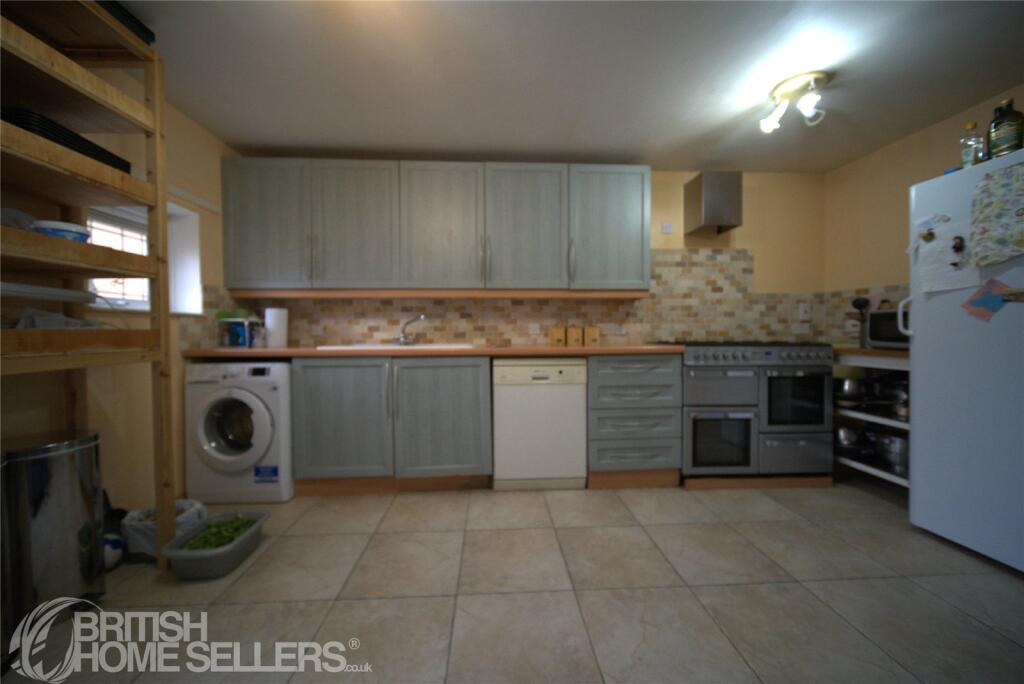
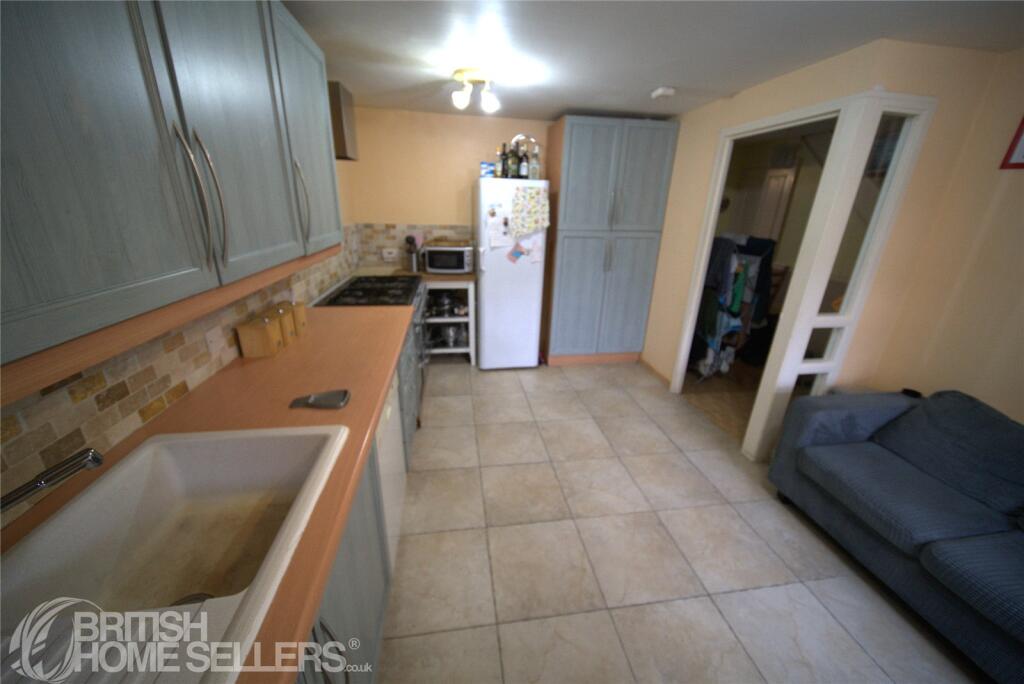
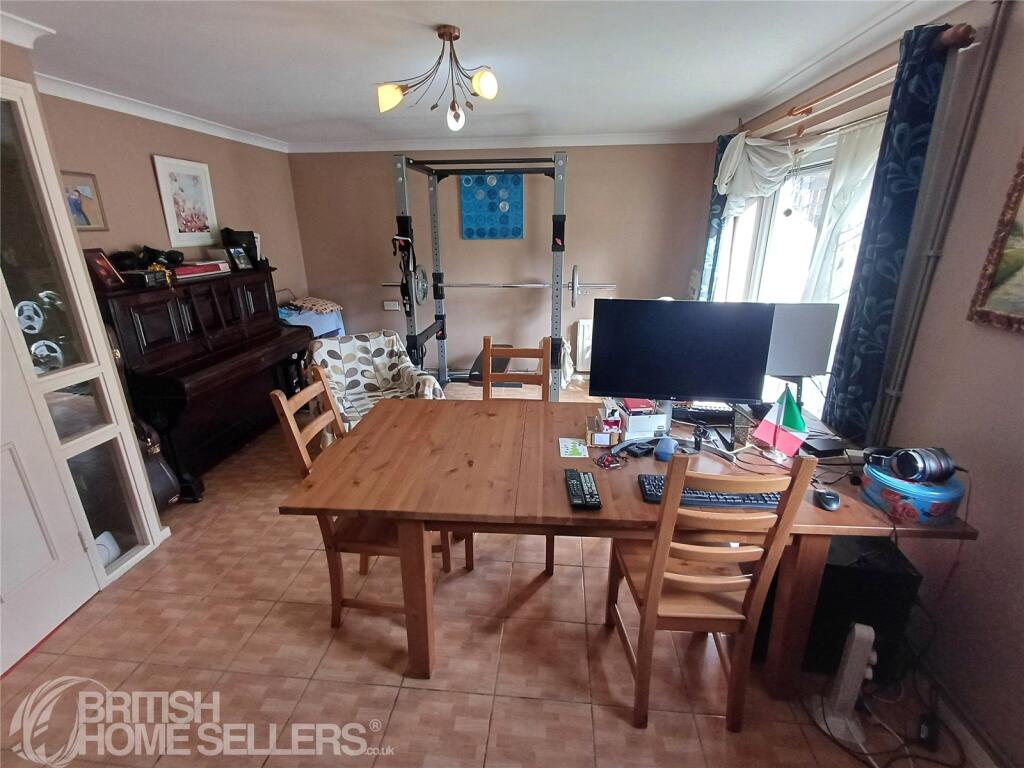
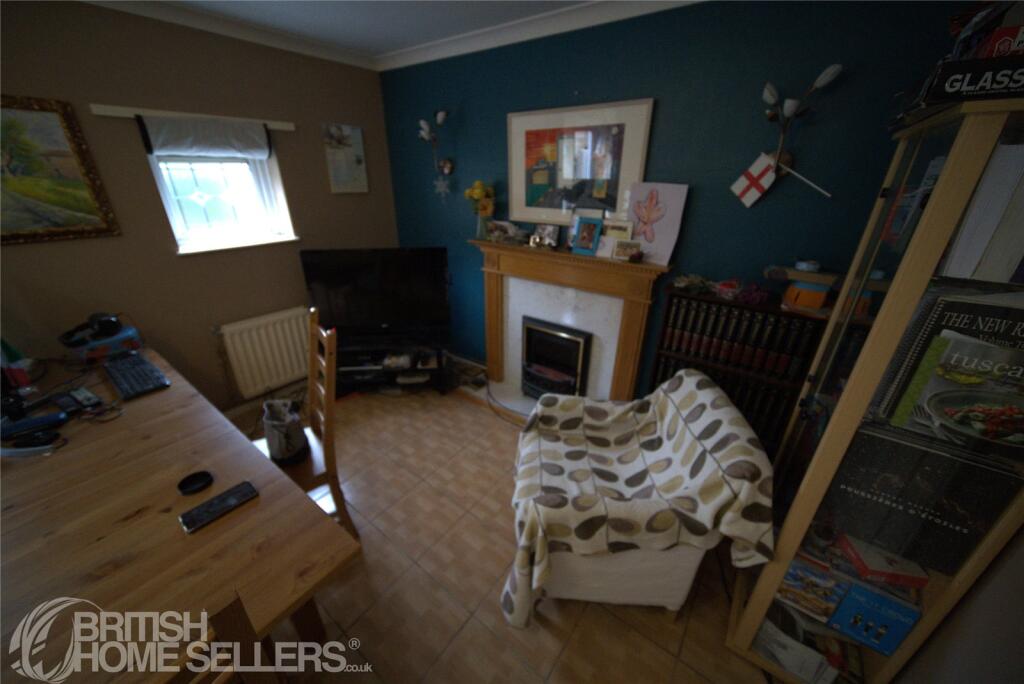
ValuationOvervalued
| Sold Prices | £250K - £976K |
| Sold Prices/m² | £3K/m² - £10.9K/m² |
| |
Square Metres | ~93 m² |
| Price/m² | £6.8K/m² |
Value Estimate | £597,705£597,705 |
Cashflows
Cash In | |
Purchase Finance | MortgageMortgage |
Deposit (25%) | £157,500£157,500 |
Stamp Duty & Legal Fees | £51,700£51,700 |
Total Cash In | £209,200£209,200 |
| |
Cash Out | |
Rent Range | £1,600 - £4,500£1,600 - £4,500 |
Rent Estimate | £1,731 |
Running Costs/mo | £2,335£2,335 |
Cashflow/mo | £-604£-604 |
Cashflow/yr | £-7,247£-7,247 |
Gross Yield | 3%3% |
Local Sold Prices
50 sold prices from £250K to £976K, average is £587.5K. £3K/m² to £10.9K/m², average is £6.3K/m².
| Price | Date | Distance | Address | Price/m² | m² | Beds | Type | |
| £575K | 04/23 | 0.03 mi | 20, Acorn Way, London, Greater London SE23 2XU | £5,324 | 108 | 3 | Terraced House | |
| £630K | 10/21 | 0.18 mi | 23, De Frene Road, London, Greater London SE26 4AB | - | - | 3 | Terraced House | |
| £585K | 06/21 | 0.2 mi | 2, Honeyfield Mews, London, Greater London SE23 2NH | - | - | 3 | Terraced House | |
| £710K | 03/21 | 0.21 mi | 6a, Niederwald Road, London, Greater London SE26 4AD | £7,802 | 91 | 3 | Terraced House | |
| £510K | 02/23 | 0.23 mi | 6, Hennel Close, London, Greater London SE23 2NT | - | - | 3 | Terraced House | |
| £505K | 09/21 | 0.23 mi | 19, Hennel Close, London, Greater London SE23 2NT | - | - | 3 | Terraced House | |
| £625K | 10/21 | 0.24 mi | 64, Adamsrill Road, London, Greater London SE26 4AN | - | - | 3 | Semi-Detached House | |
| £650K | 03/21 | 0.25 mi | 25a, Adamsrill Road, London, Greater London SE26 4AJ | £6,606 | 98 | 3 | Terraced House | |
| £585K | 06/21 | 0.25 mi | 38, De Frene Road, London, Greater London SE26 4AG | £6,964 | 84 | 3 | Semi-Detached House | |
| £535K | 09/21 | 0.25 mi | 102, De Frene Road, London, Greater London SE26 4AG | £6,221 | 86 | 3 | Terraced House | |
| £600K | 12/22 | 0.29 mi | 15, Chelsfield Gardens, London, Greater London SE26 4DJ | £7,357 | 82 | 3 | Terraced House | |
| £624K | 05/21 | 0.3 mi | 53, Chelsfield Gardens, London, Greater London SE26 4DJ | £5,571 | 112 | 3 | Terraced House | |
| £472.3K | 02/23 | 0.3 mi | 11, Chelsfield Gardens, London, Greater London SE26 4DJ | £5,760 | 82 | 3 | Terraced House | |
| £525K | 05/23 | 0.3 mi | 47, Chelsfield Gardens, London, Greater London SE26 4DJ | £6,780 | 77 | 3 | Terraced House | |
| £596.5K | 09/21 | 0.31 mi | 161, Woolstone Road, London, Greater London SE23 2TG | - | - | 3 | Semi-Detached House | |
| £767.5K | 11/21 | 0.31 mi | 151, Woolstone Road, London, Greater London SE23 2TG | - | - | 3 | Detached House | |
| £710K | 02/21 | 0.33 mi | 41, Church Rise, London, Greater London SE23 2UG | £6,961 | 102 | 3 | Terraced House | |
| £340K | 09/21 | 0.33 mi | 142, Adamsrill Road, London, Greater London SE26 4AX | £3,663 | 93 | 3 | Terraced House | |
| £402.5K | 01/21 | 0.33 mi | 162, Adamsrill Road, London, Greater London SE26 4AX | - | - | 3 | Semi-Detached House | |
| £675K | 02/23 | 0.34 mi | 60, Priestfield Road, London, Greater London SE23 2RS | £7,849 | 86 | 3 | Terraced House | |
| £688.5K | 02/21 | 0.34 mi | 68, Priestfield Road, London, Greater London SE23 2RS | - | - | 3 | Detached House | |
| £545K | 03/21 | 0.34 mi | 42, Priestfield Road, London, Greater London SE23 2RS | £6,337 | 86 | 3 | Terraced House | |
| £682.5K | 03/21 | 0.35 mi | 29, Shipman Road, London, Greater London SE23 2DU | £6,765 | 101 | 3 | Terraced House | |
| £475K | 06/23 | 0.35 mi | 224, Perry Rise, London, Greater London SE23 2QT | - | - | 3 | Terraced House | |
| £555K | 04/21 | 0.36 mi | 200, Adamsrill Road, London, Greater London SE26 4AH | £5,781 | 96 | 3 | Terraced House | |
| £540K | 09/21 | 0.36 mi | 5, Priestfield Road, London, Greater London SE23 2RW | - | - | 3 | Terraced House | |
| £695K | 06/21 | 0.36 mi | 21, Priestfield Road, London, Greater London SE23 2RW | £7,722 | 90 | 3 | Semi-Detached House | |
| £880K | 10/23 | 0.36 mi | 1, Dukesthorpe Road, London, Greater London SE26 4PB | - | - | 3 | Terraced House | |
| £380K | 09/21 | 0.36 mi | 73, Dillwyn Close, London, Greater London SE26 4DE | £4,810 | 79 | 3 | Terraced House | |
| £418.5K | 04/21 | 0.36 mi | 48, Dillwyn Close, London, Greater London SE26 4DE | £4,227 | 99 | 3 | Terraced House | |
| £445K | 12/22 | 0.36 mi | 34, Dillwyn Close, London, Greater London SE26 4DE | £4,495 | 99 | 3 | Terraced House | |
| £250K | 11/22 | 0.36 mi | 46, Dillwyn Close, London, Greater London SE26 4DE | £3,049 | 82 | 3 | Terraced House | |
| £512K | 12/20 | 0.37 mi | 16, Longfield Crescent, Sydenham, London, Greater London SE26 4DX | £6,564 | 78 | 3 | Terraced House | |
| £557.5K | 11/20 | 0.38 mi | 9, Longfield Crescent, Sydenham, London, Greater London SE26 4DU | £6,517 | 86 | 3 | Terraced House | |
| £520K | 09/23 | 0.4 mi | 75, Elderton Road, London, Greater London SE26 4EY | £5,909 | 88 | 3 | Terraced House | |
| £660K | 11/20 | 0.4 mi | 4, Treviso Road, London, Greater London SE23 2EB | £8,250 | 80 | 3 | Terraced House | |
| £680K | 11/22 | 0.4 mi | 38, Addington Grove, London, Greater London SE26 4JX | - | - | 3 | Detached House | |
| £720K | 07/23 | 0.4 mi | 1, Ticehurst Road, London, Greater London SE23 2TJ | - | - | 3 | Terraced House | |
| £499.9K | 11/21 | 0.4 mi | 250, Perry Hill, London, Greater London SE6 4HD | £6,097 | 82 | 3 | Terraced House | |
| £705K | 01/21 | 0.4 mi | 2, Trilby Road, London, Greater London SE23 2DN | £6,589 | 107 | 3 | Terraced House | |
| £715K | 10/21 | 0.4 mi | 42, Trilby Road, London, Greater London SE23 2DN | £10,866 | 66 | 3 | Terraced House | |
| £560K | 08/23 | 0.4 mi | 168, Cranston Road, Forest Hill, London, Greater London SE23 2EY | £6,022 | 93 | 3 | Terraced House | |
| £680K | 09/23 | 0.4 mi | 146, Cranston Road, Forest Hill, London, Greater London SE23 2EY | - | - | 3 | Terraced House | |
| £590K | 01/21 | 0.4 mi | 116, Cranston Road, Forest Hill, London, Greater London SE23 2EY | £5,960 | 99 | 3 | Terraced House | |
| £612K | 06/21 | 0.4 mi | 146, Cranston Road, London, Greater London SE23 2EY | - | - | 3 | Terraced House | |
| £617K | 10/20 | 0.4 mi | 82, Cranston Road, London, Greater London SE23 2EY | £6,723 | 92 | 3 | Terraced House | |
| £490K | 02/21 | 0.4 mi | 72, Cranston Road, Forest Hill, London, Greater London SE23 2EY | £5,158 | 95 | 3 | Terraced House | |
| £700K | 06/21 | 0.41 mi | 26, Vestris Road, London, Greater London SE23 2EE | £7,143 | 98 | 3 | Terraced House | |
| £976K | 11/20 | 0.41 mi | 29, Clyde Vale, London, Greater London SE23 3JG | £4,880 | 200 | 3 | Terraced House | |
| £535K | 06/21 | 0.41 mi | 59, Highclere Street, London, Greater London SE26 4EX | £5,944 | 90 | 3 | Terraced House |
Local Rents
51 rents from £1.6K/mo to £4.5K/mo, average is £2.5K/mo.
| Rent | Date | Distance | Address | Beds | Type | |
| £2,600 | 08/24 | 0.14 mi | - | 3 | Detached House | |
| £2,100 | 08/24 | 0.15 mi | - | 3 | Flat | |
| £2,695 | 08/24 | 0.23 mi | Perry Rise, London, SE23 | 3 | Terraced House | |
| £2,750 | 08/24 | 0.24 mi | Hennel Close, London, SE23 | 3 | Terraced House | |
| £2,750 | 09/24 | 0.24 mi | - | 3 | Terraced House | |
| £2,850 | 04/25 | 0.24 mi | - | 3 | Terraced House | |
| £1,850 | 10/24 | 0.24 mi | - | 3 | Flat | |
| £2,300 | 08/24 | 0.24 mi | Adamsrill Road, London | 3 | Detached House | |
| £1,850 | 08/24 | 0.25 mi | Perry Vale, London, SE23 | 3 | Flat | |
| £2,450 | 08/24 | 0.25 mi | - | 3 | Flat | |
| £4,000 | 04/25 | 0.25 mi | - | 3 | Flat | |
| £2,200 | 01/25 | 0.27 mi | - | 3 | Flat | |
| £2,300 | 08/24 | 0.28 mi | - | 3 | Semi-Detached House | |
| £2,650 | 04/25 | 0.28 mi | - | 3 | Flat | |
| £2,500 | 04/25 | 0.29 mi | - | 3 | Flat | |
| £2,750 | 08/24 | 0.29 mi | Dacres Road, Forest Hill, London, SE23 | 3 | Flat | |
| £2,250 | 11/23 | 0.35 mi | Adamsrill Road, Sydenham, SE26 | 3 | House | |
| £2,450 | 11/24 | 0.35 mi | - | 3 | Terraced House | |
| £2,400 | 03/25 | 0.35 mi | - | 3 | Terraced House | |
| £1,600 | 08/24 | 0.36 mi | Perry Vale, Forest Hill, SE23 | 3 | Flat | |
| £3,000 | 08/24 | 0.36 mi | Sydenham Park Road, London, SE26 | 3 | Semi-Detached House | |
| £3,150 | 09/24 | 0.36 mi | - | 3 | Semi-Detached House | |
| £3,850 | 04/25 | 0.36 mi | - | 3 | Semi-Detached House | |
| £2,195 | 08/24 | 0.37 mi | Broadmead, London, SE6 | 3 | Terraced House | |
| £2,400 | 02/25 | 0.38 mi | - | 3 | Terraced House | |
| £2,300 | 08/24 | 0.39 mi | London, SE26 | 3 | Flat | |
| £2,300 | 08/24 | 0.39 mi | - | 3 | Flat | |
| £2,000 | 08/24 | 0.41 mi | Holmshaw Close, London, SE26 | 3 | Flat | |
| £2,500 | 08/24 | 0.43 mi | Houston Road, Forest Hill, London, SE23 | 3 | Terraced House | |
| £2,000 | 02/24 | 0.43 mi | - | 3 | House | |
| £2,300 | 08/24 | 0.44 mi | - | 3 | Terraced House | |
| £2,500 | 08/24 | 0.44 mi | - | 3 | Terraced House | |
| £2,500 | 08/24 | 0.44 mi | Highclere Street, Sydenham, SE26 | 3 | Terraced House | |
| £2,500 | 08/24 | 0.47 mi | Houston Road, Forest Hill, SE23 | 3 | Flat | |
| £2,350 | 09/24 | 0.48 mi | - | 3 | Flat | |
| £2,500 | 10/24 | 0.48 mi | - | 3 | Flat | |
| £2,500 | 10/24 | 0.48 mi | - | 3 | Flat | |
| £2,500 | 12/24 | 0.48 mi | - | 3 | Flat | |
| £2,700 | 08/24 | 0.48 mi | Sydenham Park, London, SE26 | 3 | Flat | |
| £2,500 | 08/24 | 0.48 mi | Sydenham Park, London, SE26 | 3 | Flat | |
| £2,300 | 08/24 | 0.49 mi | Hindsleys Place London SE23 | 3 | Flat | |
| £1,700 | 10/24 | 0.5 mi | - | 3 | Flat | |
| £3,600 | 09/24 | 0.5 mi | - | 3 | Flat | |
| £1,800 | 08/24 | 0.51 mi | Moore House, Willow Way, Sydenham, SE26 | 3 | Flat | |
| £3,750 | 11/24 | 0.51 mi | - | 3 | Detached House | |
| £1,750 | 08/24 | 0.52 mi | Elsinore Road London SE23 | 3 | Flat | |
| £1,700 | 08/24 | 0.53 mi | Sydenham Road, London, SE26 | 3 | Flat | |
| £2,250 | 08/24 | 0.53 mi | Century Yard, Forest Hill, SE23 | 3 | Terraced House | |
| £2,500 | 08/24 | 0.55 mi | Hillmore Grove, London, SE26 | 3 | Terraced House | |
| £2,500 | 09/24 | 0.55 mi | - | 3 | Terraced House | |
| £4,500 | 08/24 | 0.56 mi | Vancouver road, SE23 | 3 | Flat |
Local Area Statistics
Population in SE23 | 33,68233,682 |
Population in London | 4,771,9214,771,921 |
Town centre distance | 7.06 miles away7.06 miles away |
Nearest school | 0.10 miles away0.10 miles away |
Nearest train station | 0.53 miles away0.53 miles away |
| |
Rental demand | Landlord's marketLandlord's market |
Rental growth (12m) | +13%+13% |
Sales demand | Balanced marketBalanced market |
Capital growth (5yrs) | +4%+4% |
Property History
Listed for £630,000
March 19, 2025
Floor Plans

Description
Located in the desirable and family-friendly area of SE23, Forest Hill, London, this property located on Acorn Way is a well-presented three-bedroom semi-detached house that offers a perfect blend of modern living and convenience. This charming property is ideal for families, first-time buyers, or investors seeking a comfortable home with a private outdoor space in a sought-after neighborhood.
Upon entering the property, you are greeted by a welcoming hallway that leads to the main living spaces.
Living Room:
The spacious living room is positioned at the front of the house, benefiting from ample natural light through a large window. The room offers a comfortable and versatile space for family relaxation or entertaining guests, with neutral décor that enhances the bright and airy feel.
Kitchen and Diner:
The modern kitchen and dining area is located towards the rear of the property, offering a practical and stylish space for everyday living. The kitchen is fitted with contemporary cabinetry, sleek countertops, and integrated appliances, including an oven, hob, and extractor fan. There is ample space for a dining table, making it an ideal spot for family meals or social gatherings. Double doors provide direct access to the private garden, seamlessly connecting indoor and outdoor living.
W/C:
A convenient ground floor cloakroom/WC is located off the hallway, providing additional practicality for family life and visiting guests.
The staircase leads to the first-floor landing, where you will find three well-proportioned bedrooms and a family bathroom.
Master Bedroom:
The generous master bedroom is positioned at the front of the property and offers a bright and tranquil space, perfect for unwinding after a long day. With ample room for a king-size bed and additional furnishings, this room provides both comfort and functionality.
Bedroom Two:
The second bedroom, located at the rear of the house, is also a good-sized double room. Ideal as a guest room, children’s bedroom, or home office, this versatile space is bright and well-maintained.
Bedroom Three:
The third bedroom is a cosy single room, suitable as a child’s room, nursery, or home study, offering flexible usage to suit the buyer’s needs.
Bathroom:
The family bathroom is fitted with a contemporary three-piece suite comprising a bathtub with a shower overhead, a washbasin, and a WC. Finished with stylish tiling and modern fixtures, the bathroom provides a comfortable and practical space.
Outdoor Space
The private garden is a key feature of this property, offering an excellent outdoor space for families and entertaining. The garden is mostly laid to lawn, with a patio area ideal for alfresco dining and summer barbecues. Enclosed by fencing for privacy, the garden provides a safe environment for children and pets to play.
Additional Features:
Double Glazing & Central Heating: Modern double glazing and gas central heating ensure the property remains energy-efficient and comfortable year-round.
Storage Options: Additional storage space is available throughout the property.
Location and Transport Links
Acorn Way is ideally situated in the vibrant and well-connected area of Forest Hill. The property enjoys close proximity to an array of local amenities, including shops, cafes, restaurants, and schools.
Transport: Forest Hill Station (Zone 3) is nearby, offering regular services to London Bridge, Victoria, and Shoreditch via the Overground and National Rail services, making commuting into Central London convenient and efficient.
Schools: The area is well-served by reputable primary and secondary schools, making it an excellent choice for families.
Parks and Green Spaces: There are several parks and green spaces nearby, including the popular Horniman Gardens, perfect for outdoor activities and leisure
Acorn Way, SE23, offers a wonderful opportunity to acquire a modern and well-maintained three-bedroom semi-detached home in a sought-after location. With its spacious interiors, private garden, and excellent transport links, this property is ready to move into and provides everything needed for comfortable family living.
Viewing is highly recommended to fully appreciate the size and potential of this property.
Buyer Process: Our customers use British Homebuyers to either purchase or assist in selling properties quickly and reliably. Therefore any new applicants to purchase are subject to vetting to ensure they meet strict criteria.
Exclusivity Fee:
You can secure the purchase today by paying an exclusivity fee of £2,000 which gives you the rights to purchase within a given timeframe. The exclusivity fee is returned to you upon successful completion of the property.
A processing fee of £200 is required in order to draw up an exclusive legally binding contract between the buyer and seller. This gives the buyer exclusive rights to purchase within a pre-agreed timeframe.
Paying this fee ensures that the seller takes their property off the market and reserves it exclusively for you, therefore eliminating the risk of gazumping and aborted costs.
Disclaimer
The particulars are set out as a general outline only for the guidance of intended purchasers and do not constitute, any part of a contract. Nothing in these particulars shall be deemed to be a statement that the property is in good structural condition or otherwise nor that any of the services, appliances, equipment or facilities are in good working order. Purchasers should satisfy themselves of this prior to purchasing. The photograph(s) depict only certain parts of the property. It should not be assumed that any contents/furniture etc. photographed are included in the sale. It should not be assumed that the property remains as displayed in the photograph(s). No assumption should be made with regard to parts of the property that have not been photographed. Any areas, measurements, aspects or distances referred to are given as a GUIDE ONLY and are NOT precise. If such details are fundamental to a purchase, purchasers must rely on their own enquiries. Descriptions of the property are subjective and are used in good faith as an opinion and NOT as a statement of fact. Please make further inquiries to ensure that our descriptions are likely to match any expectations you may have.
Similar Properties
Like this property? Maybe you'll like these ones close by too.
