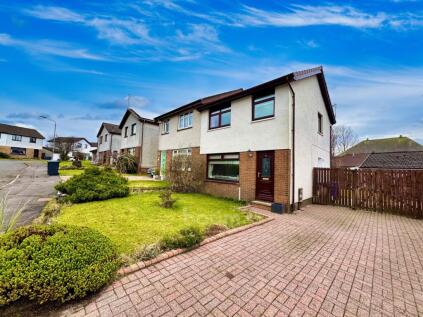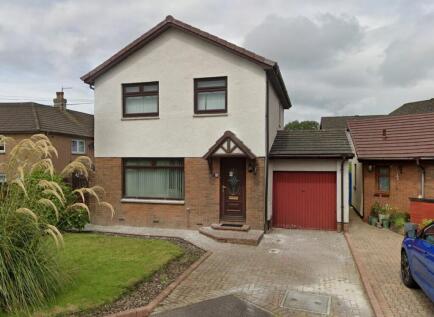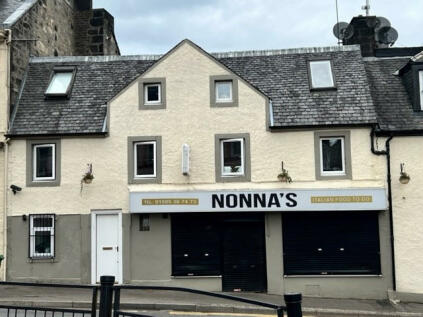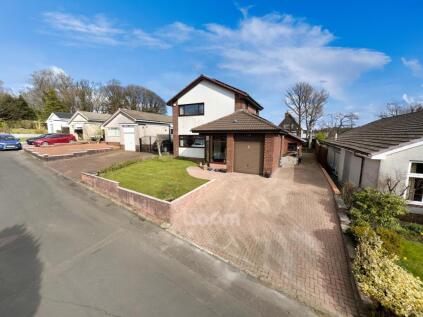2 Bed Terraced House, Single Let, Beith, KA15 1EL, £99,995
52 Montgomery Avenue, Beith, KA15 1EL - 2 views - 23 days ago
BTL
~68 m²
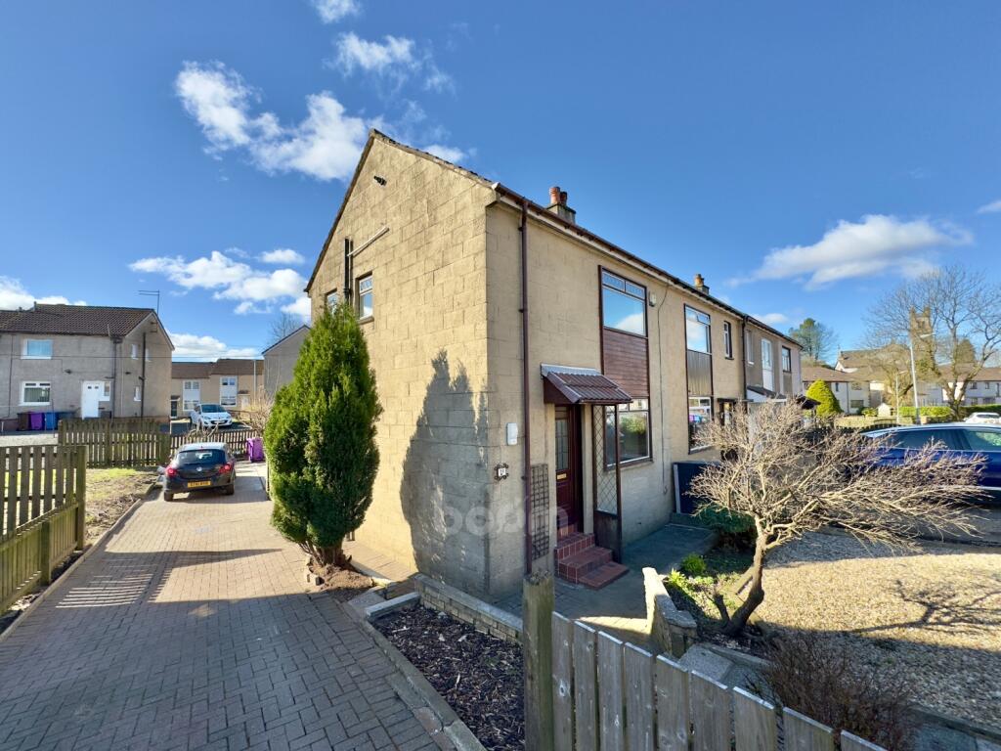
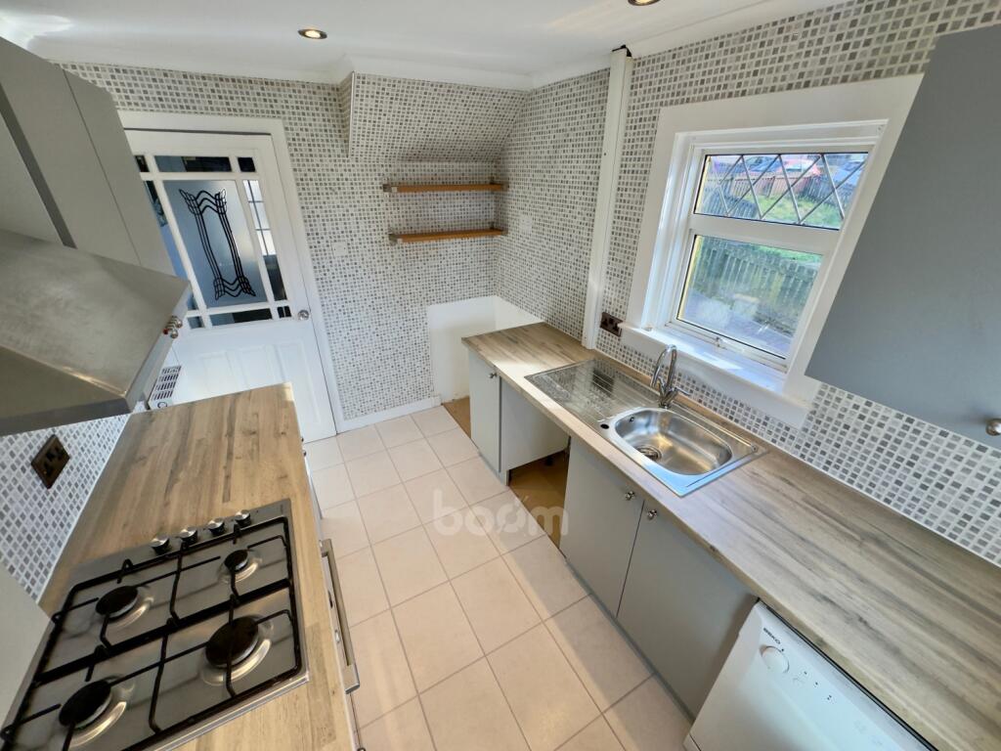
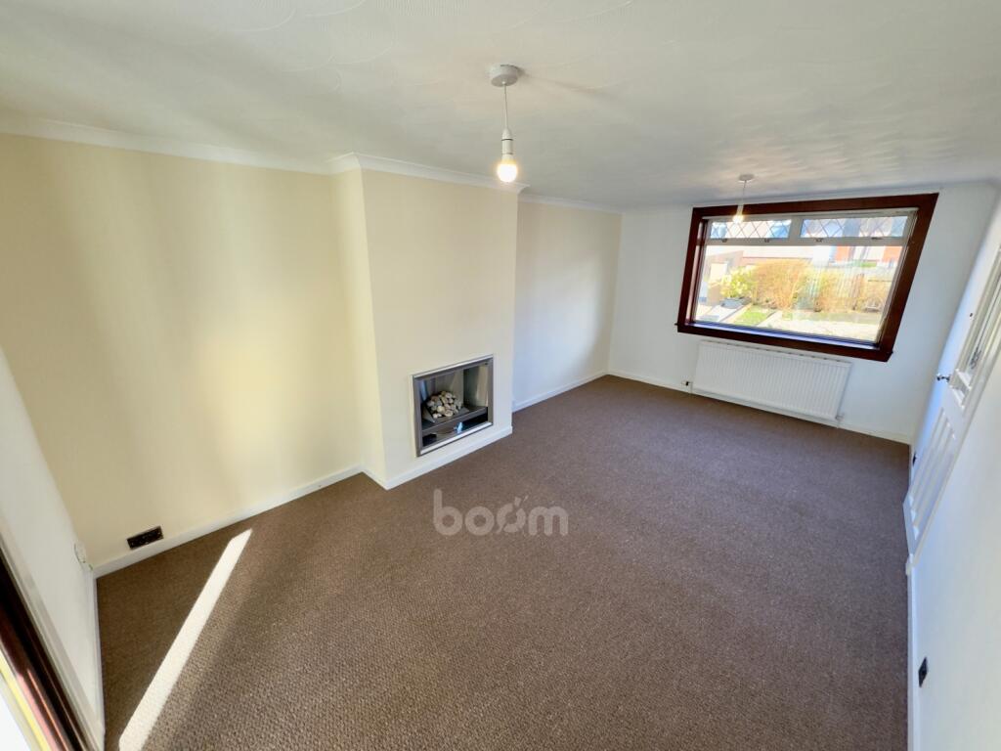
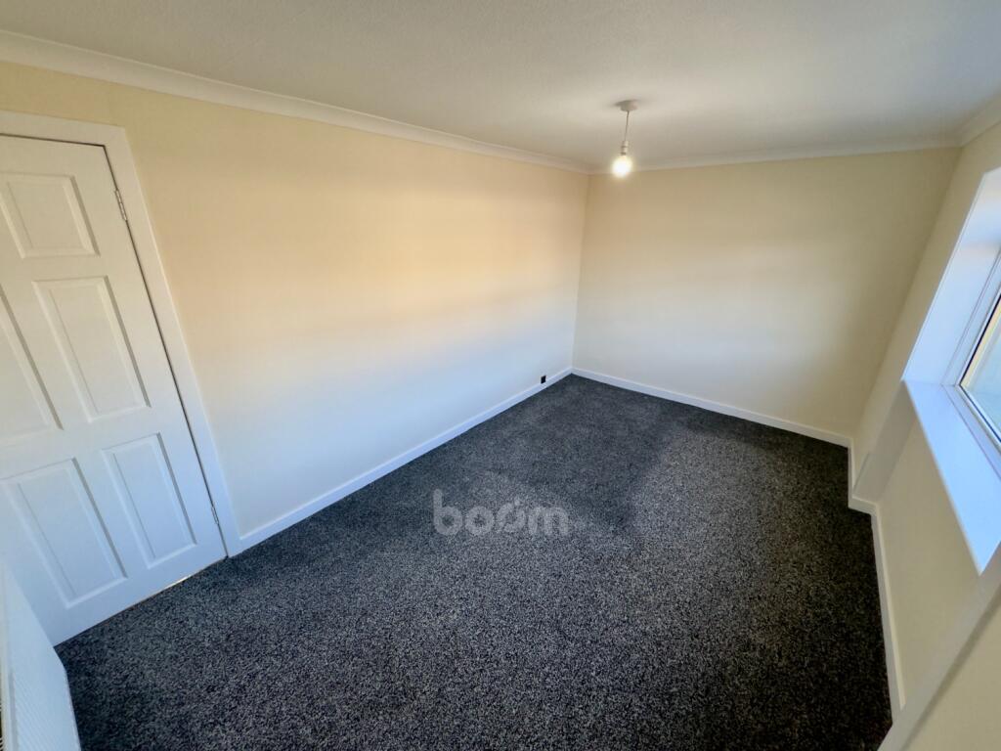
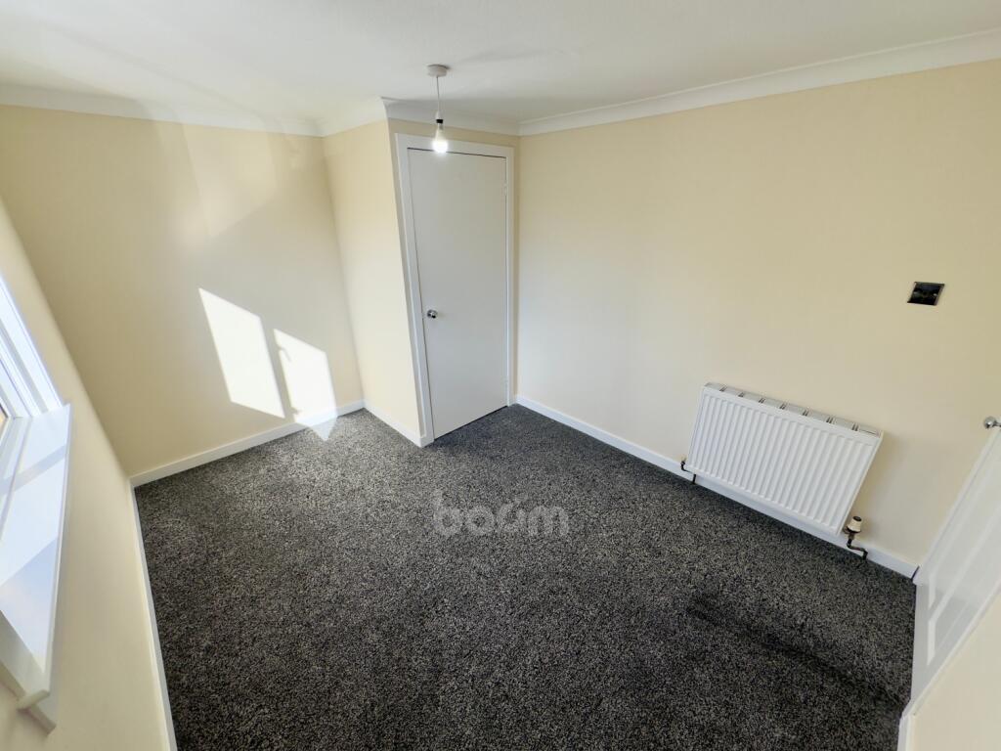
+20 photos
ValuationOvervalued
| Sold Prices | £58K - £230K |
| |
Square Metres | ~68.11 m² |
Value Estimate | £90,500 |
Cashflows
Cash In | |
Purchase Finance | Mortgage |
Deposit (25%) | £24,999 |
Stamp Duty & Legal Fees | £6,200 |
Total Cash In | £31,199 |
| |
Cash Out | |
Rent Range | £275 - £2,500 |
Rent Estimate | £375 |
Running Costs/mo | £407 |
Cashflow/mo | £-32 |
Cashflow/yr | £-390 |
Gross Yield | 5% |
Local Sold Prices
24 sold prices from £58K to £230K, average is £93.3K.
Local Rents
53 rents from £275/mo to £2.5K/mo, average is £505/mo.
Local Area Statistics
Population in Beith | 7,699 |
Town centre distance | 0.92 miles away |
Nearest school | 0.20 miles away |
Nearest train station | 1.96 miles away |
| |
Rental growth (12m) | -39% |
Sales demand | Seller's market |
Capital growth (5yrs) | +29% |
Property History
Listed for £99,995
March 19, 2025
Floor Plans
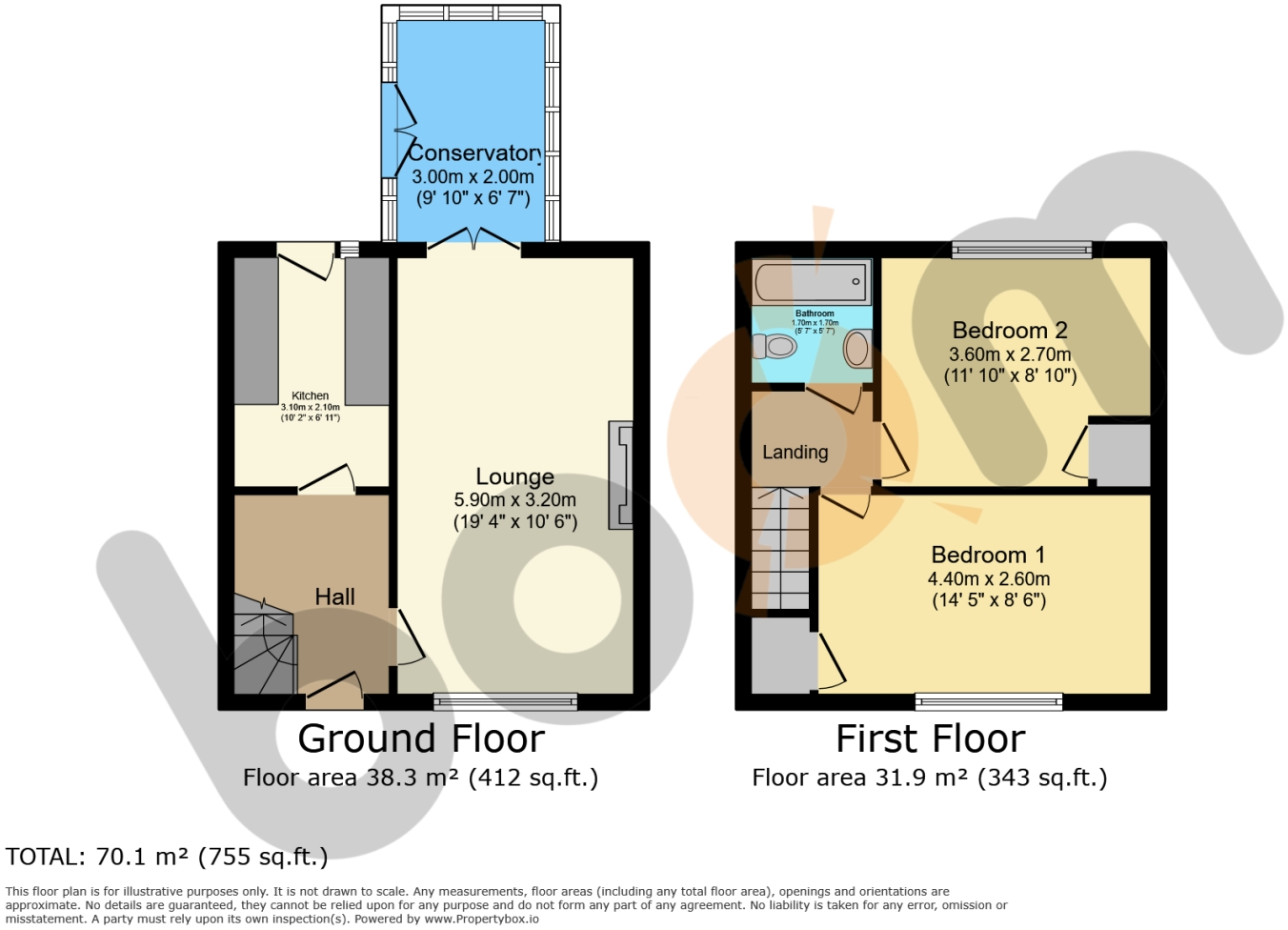
Description
Similar Properties
Like this property? Maybe you'll like these ones close by too.
Under Offer
3 Bed House, Single Let, Beith, KA15 2ER
£150,000
2 views • 2 months ago • 93 m²
Sold STC
3 Bed House, Single Let, Beith, KA15 2ER
£185,000
3 views • 4 months ago • 93 m²
3 Bed Flat, Single Let, Beith, KA15 1AQ
£85,000
1 views • 3 years ago • 93 m²
Under Offer
4 Bed House, Single Let, Beith, KA15 1AT
£259,995
2 views • 24 days ago • 129 m²
