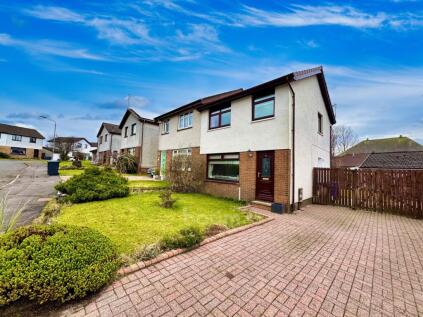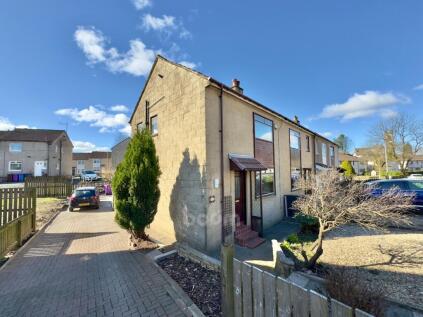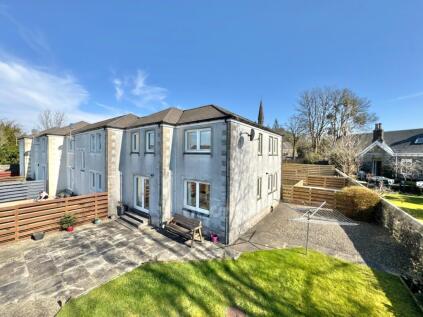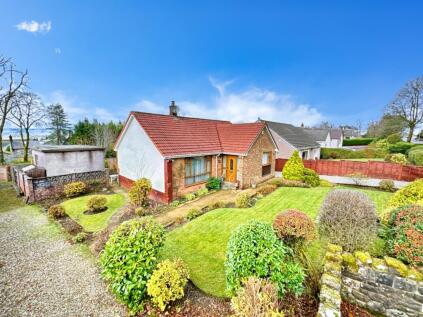3 Bed Detached House, Single Let, Beith, KA15 2ER, £185,000
Aitken Drive, BEITH, KA15 2ER - 2 views - 4 months ago
Sold STC
BTL
~93 m²
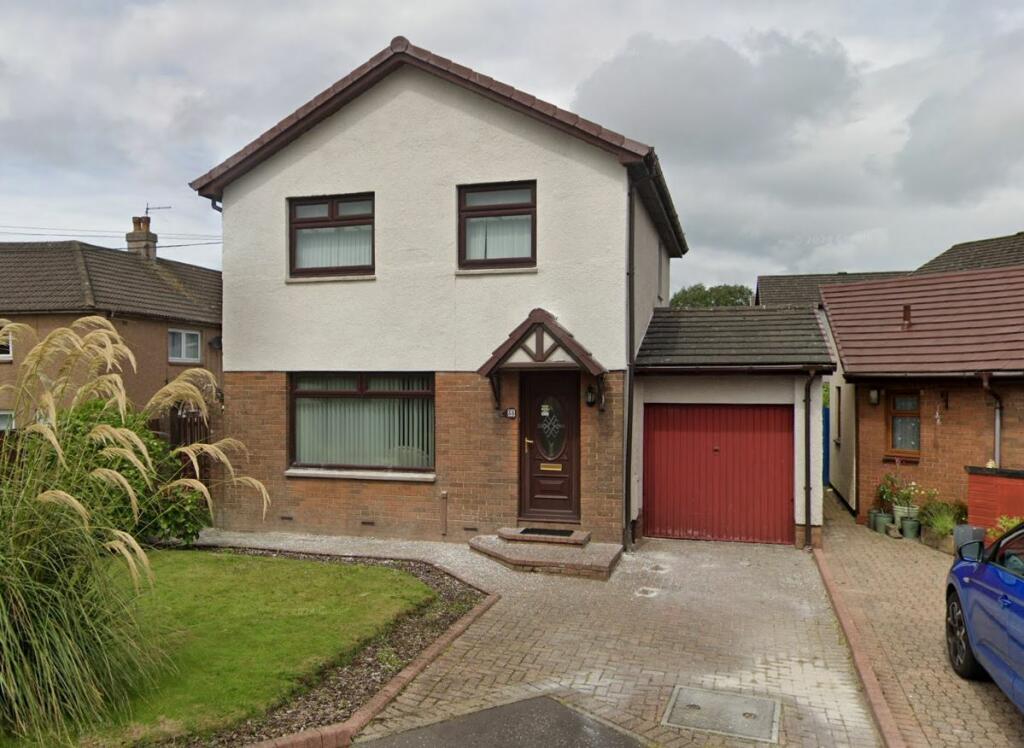
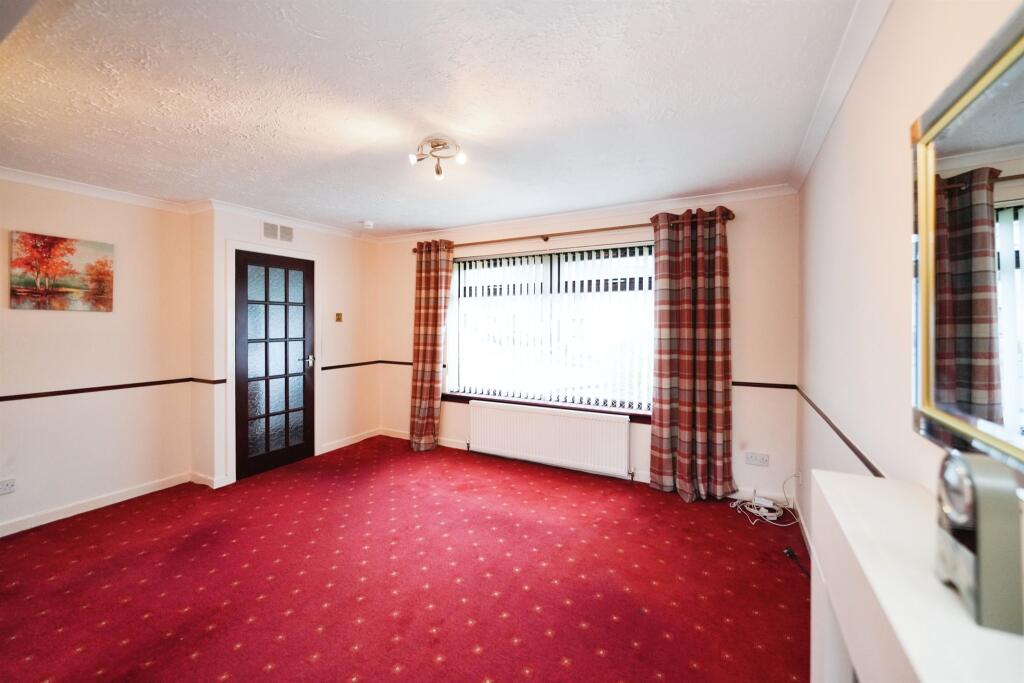
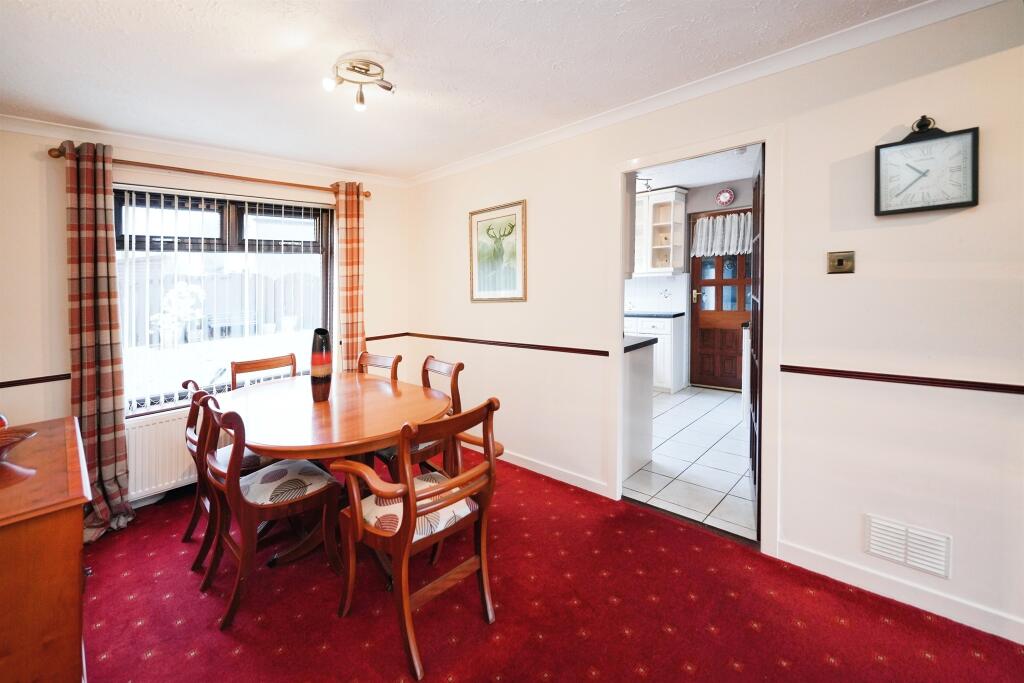
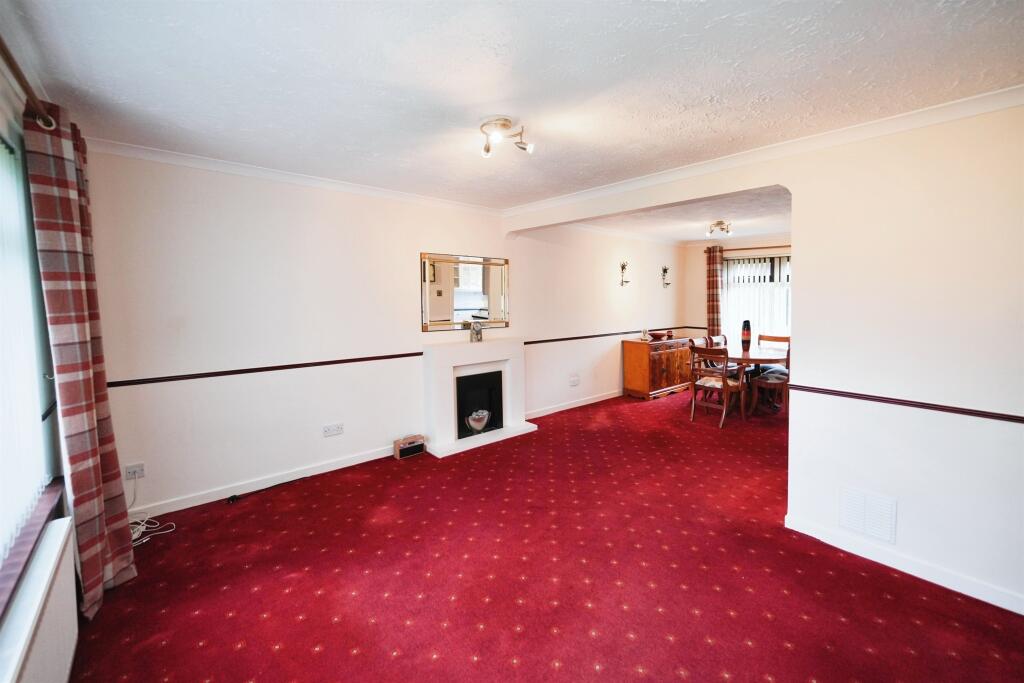
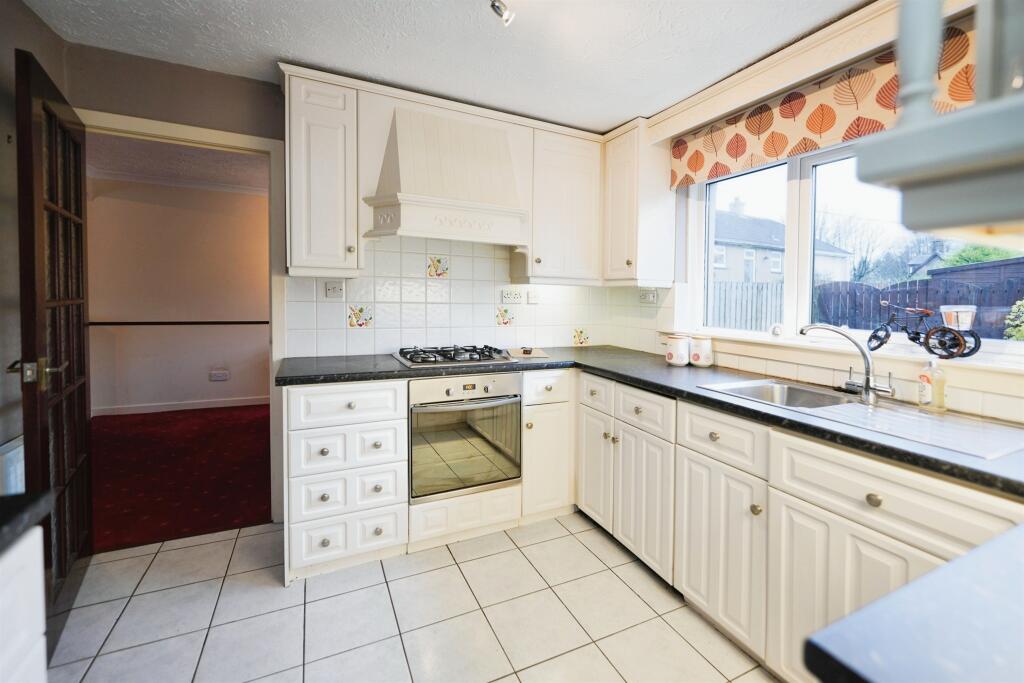
+13 photos
ValuationOvervalued
| Sold Prices | £78K - £225K |
| |
Square Metres | ~93 m² |
Value Estimate | £179,625 |
Cashflows
Cash In | |
Purchase Finance | Mortgage |
Deposit (25%) | £46,250 |
Stamp Duty & Legal Fees | £6,750 |
Total Cash In | £53,000 |
| |
Cash Out | |
Rent Range | £630 - £2,500 |
Rent Estimate | £630 |
Running Costs/mo | £724 |
Cashflow/mo | £-94 |
Cashflow/yr | £-1,129 |
Gross Yield | 4% |
Local Sold Prices
33 sold prices from £78K to £225K, average is £122K.
Local Rents
13 rents from £630/mo to £2.5K/mo, average is £695/mo.
Local Area Statistics
Population in Beith | 7,699 |
Town centre distance | 1.11 miles away |
Nearest school | 0.40 miles away |
Nearest train station | 2.06 miles away |
| |
Rental growth (12m) | -39% |
Sales demand | Seller's market |
Capital growth (5yrs) | +29% |
Property History
Listed for £185,000
December 26, 2024
Sold for £143,000
2014
Floor Plans
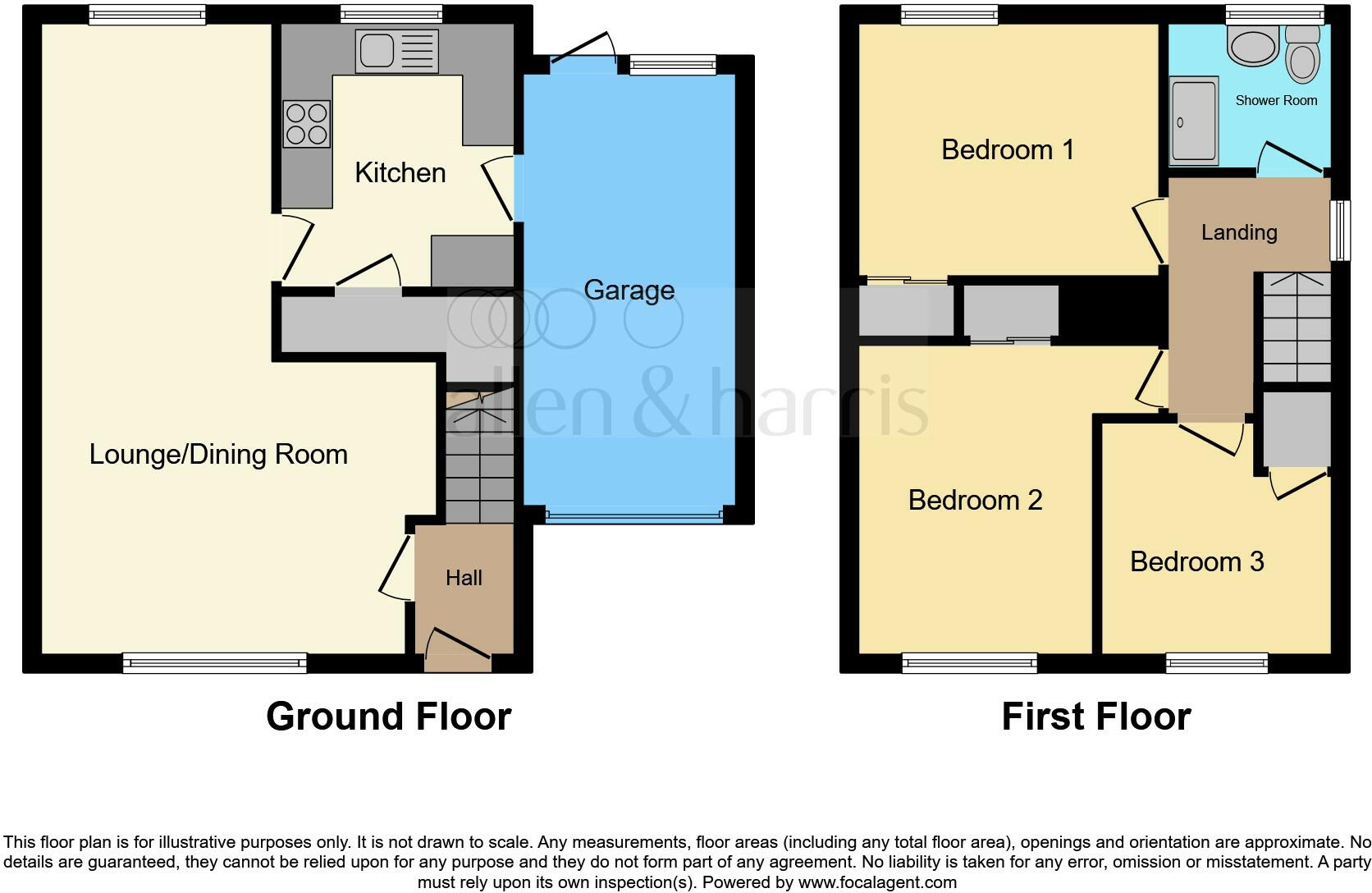
Description
Similar Properties
Like this property? Maybe you'll like these ones close by too.
Under Offer
3 Bed House, Single Let, Beith, KA15 2ER
£150,000
2 views • 2 months ago • 93 m²
2 Bed House, Single Let, Beith, KA15 1EL
£99,995
2 views • 23 days ago • 68 m²
3 Bed House, Single Let, Beith, KA15 2BA
£160,000
1 views • 16 days ago • 93 m²
3 Bed Bungalow, Single Let, Beith, KA15 2DX
£220,000
1 views • 4 months ago • 93 m²
