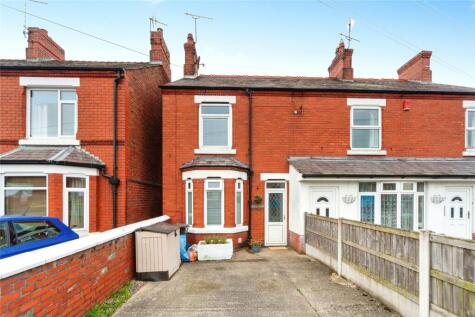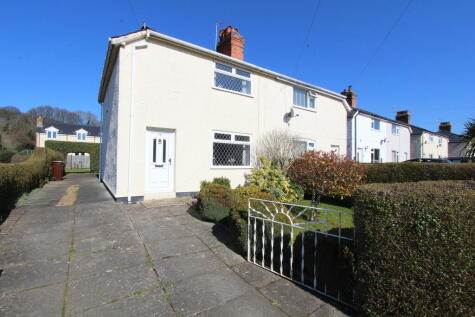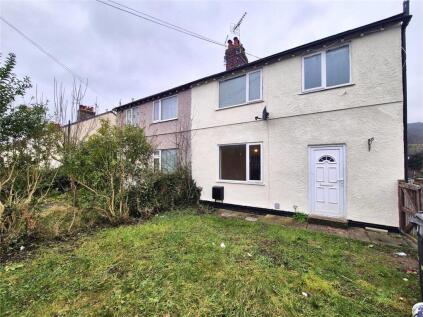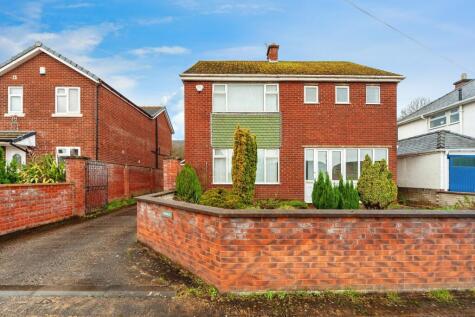3 Bed House, Single Let, Wrexham, LL12 9BB, £169,995
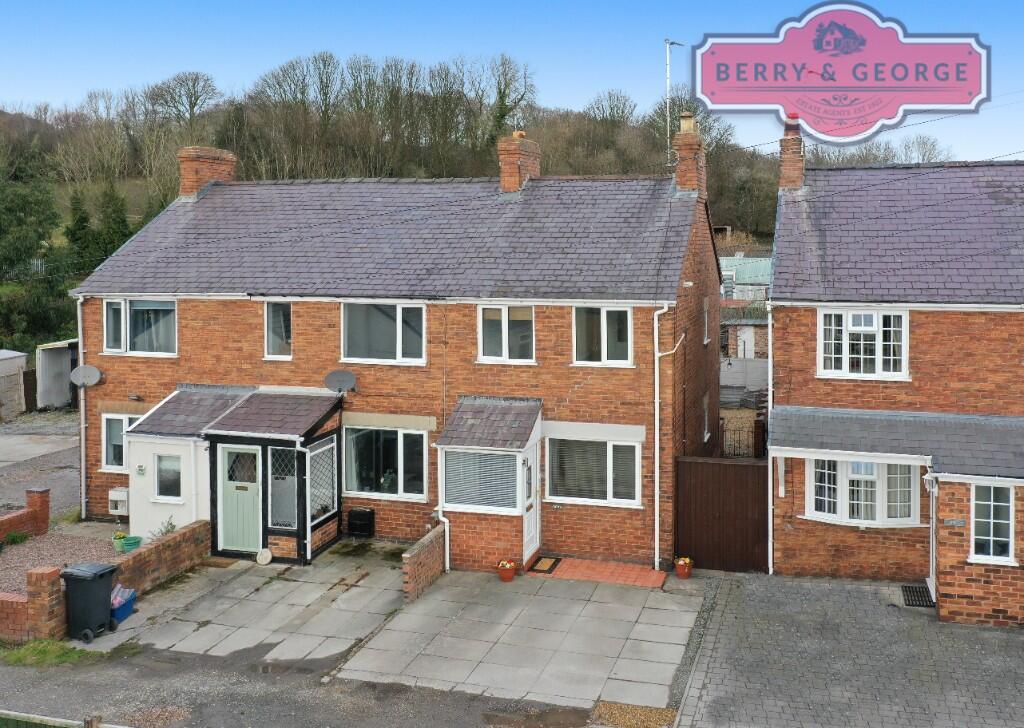
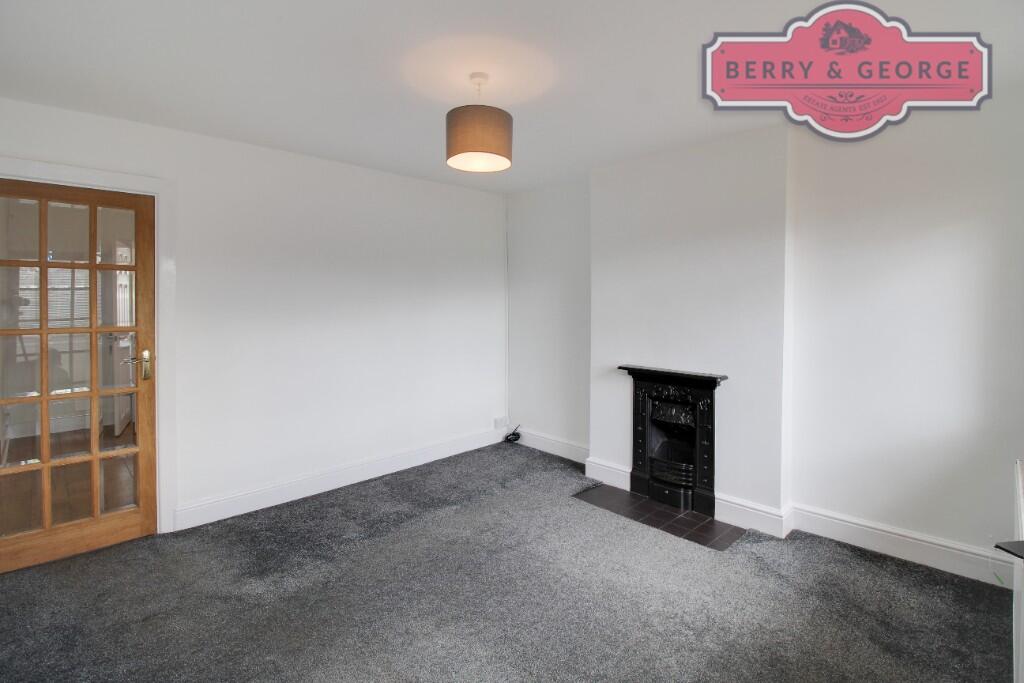
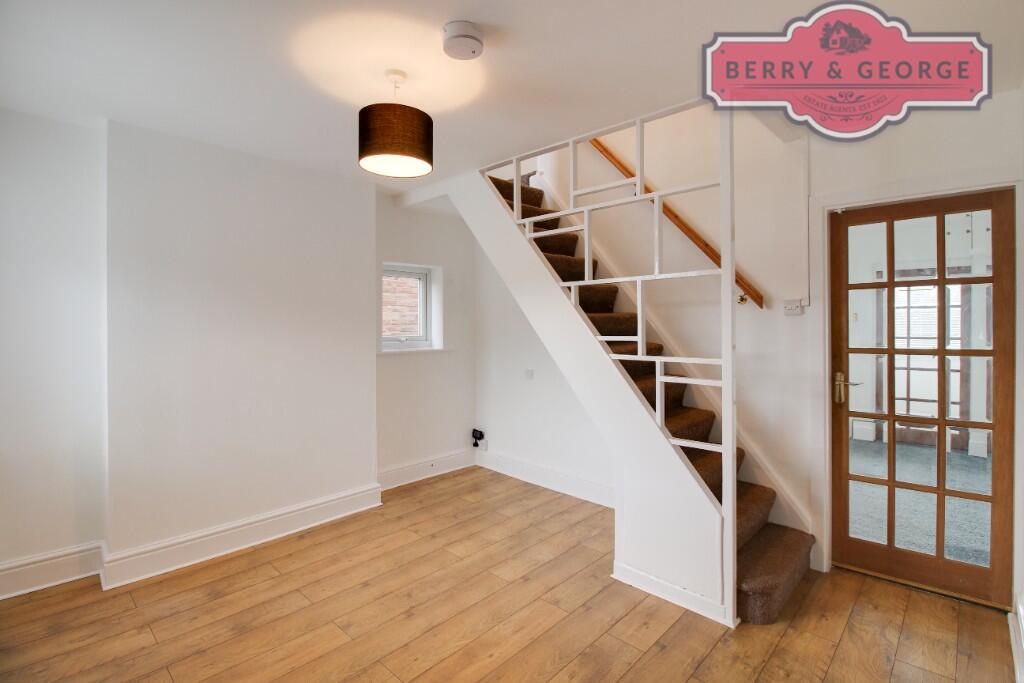
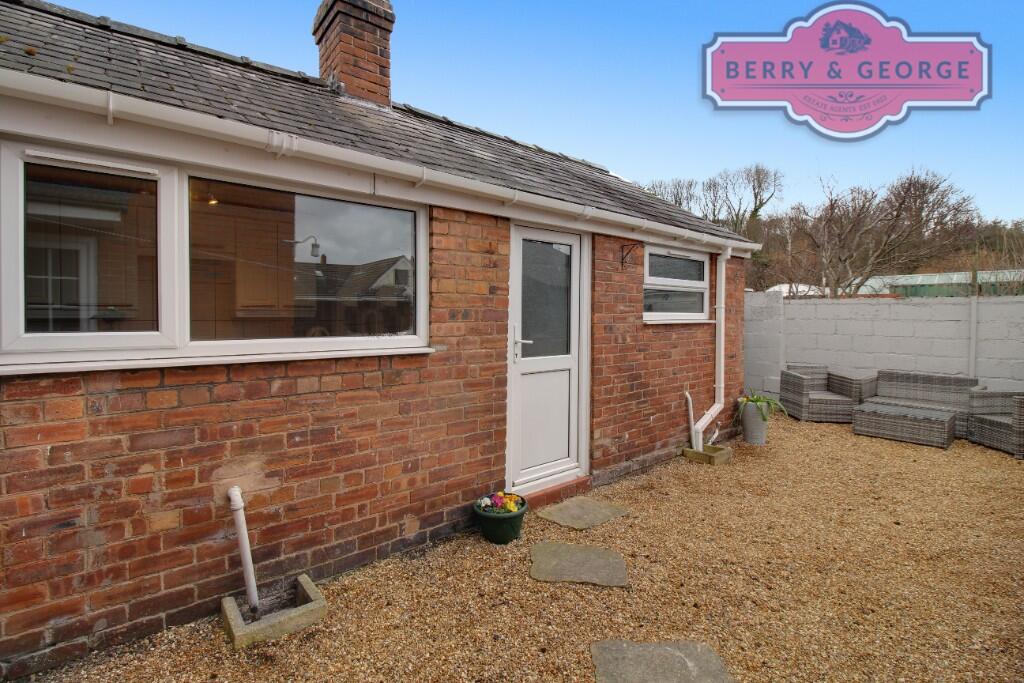
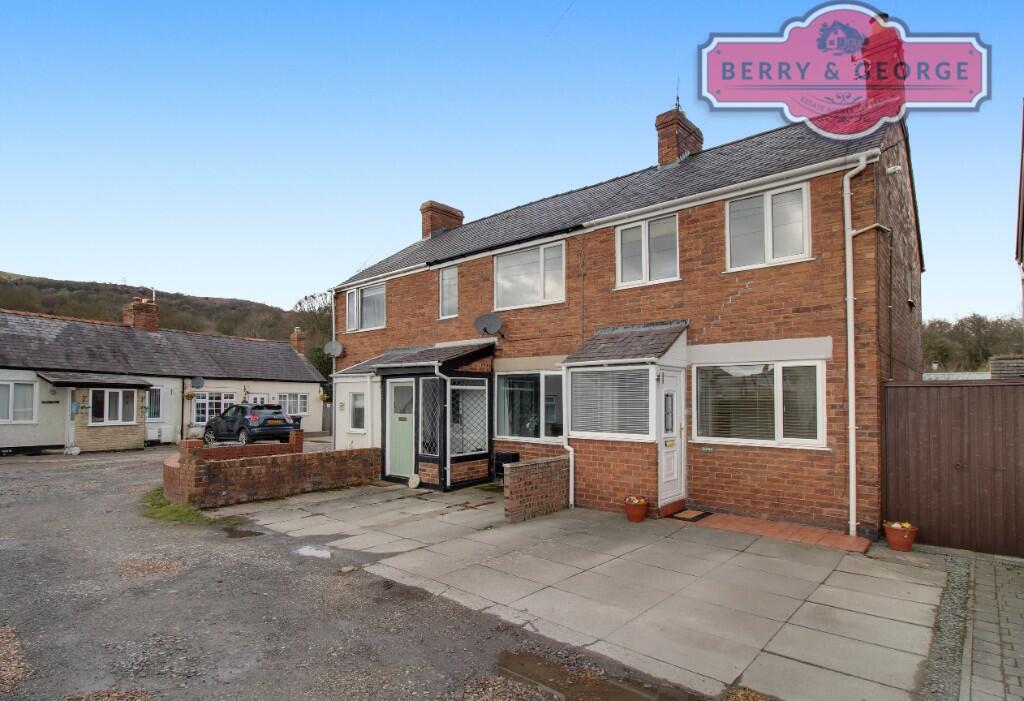
ValuationUndervalued
| Sold Prices | £130K - £367.5K |
| Sold Prices/m² | £1.1K/m² - £5.4K/m² |
| |
Square Metres | ~93 m² |
| Price/m² | £1.8K/m² |
Value Estimate | £199,286£199,286 |
| BMV | 17% |
Cashflows
Cash In | |
Purchase Finance | MortgageMortgage |
Deposit (25%) | £42,499£42,499 |
Stamp Duty & Legal Fees | £9,700£9,700 |
Total Cash In | £52,199£52,199 |
| |
Cash Out | |
Rent Range | £515 - £1,500£515 - £1,500 |
Rent Estimate | £573 |
Running Costs/mo | £666£666 |
Cashflow/mo | £-93£-93 |
Cashflow/yr | £-1,114£-1,114 |
Gross Yield | 4%4% |
Local Sold Prices
37 sold prices from £130K to £367.5K, average is £185K. £1.1K/m² to £5.4K/m², average is £2.1K/m².
| Price | Date | Distance | Address | Price/m² | m² | Beds | Type | |
| £185K | 11/20 | 0.08 mi | Hafan Hedd, Hawarden Road, Caergwrle, Wrexham, Flintshire LL12 9BB | £1,121 | 165 | 3 | Detached House | |
| £155K | 03/23 | 0.1 mi | 21, Wrexham Road, Caergwrle, Wrexham, Flintshire LL12 9DG | £1,742 | 89 | 3 | Terraced House | |
| £148K | 05/23 | 0.1 mi | 45, Wrexham Road, Caergwrle, Wrexham, Flintshire LL12 9DG | £1,701 | 87 | 3 | Terraced House | |
| £140K | 12/20 | 0.11 mi | 48, Hawarden Road, Caergwrle, Wrexham, Flintshire LL12 9BY | £1,573 | 89 | 3 | Terraced House | |
| £285K | 09/23 | 0.11 mi | Gwynllys, Hawarden Road, Caergwrle, Wrexham, Flintshire LL12 9BY | - | - | 3 | Detached House | |
| £136K | 08/23 | 0.15 mi | Alyn View, Hawarden Road, Caergwrle, Wrexham, Flintshire LL12 9BA | £1,581 | 86 | 3 | Terraced House | |
| £205K | 11/22 | 0.17 mi | Springfield Villa, Hawarden Road, Caergwrle, Wrexham, Flintshire LL12 9BA | £2,356 | 87 | 3 | Terraced House | |
| £250K | 04/21 | 0.25 mi | Bryn Ial, Wrexham Road, Caergwrle, Wrexham, Flintshire LL12 9DF | £2,212 | 113 | 3 | Detached House | |
| £310K | 08/23 | 0.27 mi | Bryn Ial, Wrexham Road, Caergwrle, Wrexham, Flintshire LL12 9DF | £2,743 | 113 | 3 | Detached House | |
| £310K | 08/23 | 0.27 mi | Bryn Ial, Wrexham Road, Caergwrle, Wrexham, Flintshire LL12 9DF | £2,743 | 113 | 3 | Detached House | |
| £215K | 10/20 | 0.27 mi | 80, Wyndham Drive, Cefn Y Bedd, Wrexham LL12 9YD | £2,337 | 92 | 3 | Terraced House | |
| £176K | 12/23 | 0.34 mi | 15, Wyndham Drive, Cefn Y Bedd, Wrexham, Flintshire LL12 9YB | - | - | 3 | Semi-Detached House | |
| £245K | 03/24 | 0.34 mi | 55, Wyndham Drive, Cefn Y Bedd, Wrexham, Flintshire LL12 9YB | - | - | 3 | Bungalow | |
| £170K | 10/23 | 0.35 mi | 46, Castle Street, Caergwrle, Wrexham, Flintshire LL12 9DS | £1,828 | 93 | 3 | Detached House | |
| £250K | 02/23 | 0.37 mi | 74, Wyndham Drive, Cefn Y Bedd, Wrexham, Flintshire LL12 9YD | - | - | 3 | Semi-Detached House | |
| £130K | 01/23 | 0.38 mi | 7, Alyn Crescent, Caergwrle, Wrexham, Flintshire LL12 9AQ | £1,806 | 72 | 3 | Semi-Detached House | |
| £130K | 01/21 | 0.41 mi | 47, Bryn Yorkin, Caergwrle, Wrexham, Flintshire LL12 9HY | - | - | 3 | Semi-Detached House | |
| £172.5K | 11/23 | 0.41 mi | 33, Bryn Yorkin, Caergwrle, Wrexham, Flintshire LL12 9HY | £2,500 | 69 | 3 | Semi-Detached House | |
| £192K | 04/21 | 0.41 mi | 3, Wyndham Drive, Cefn Y Bedd, Wrexham, Flintshire LL12 9YB | £2,182 | 88 | 3 | Semi-Detached House | |
| £367.5K | 01/21 | 0.43 mi | 30, Rhyddyn Hill, Caergwrle, Wrexham, Flintshire LL12 9EB | £5,404 | 68 | 3 | Detached House | |
| £255K | 04/21 | 0.46 mi | 14, Petit Close, Cefn Y Bedd, Wrexham, Flintshire LL12 9YE | £3,228 | 79 | 3 | Detached House | |
| £153.5K | 06/21 | 0.46 mi | 2a, Derby Road, Caergwrle, Wrexham, Flintshire LL12 9AB | £2,105 | 73 | 3 | Terraced House | |
| £140K | 12/20 | 0.46 mi | 22, Derby Road, Caergwrle, Wrexham, Flintshire LL12 9AB | £1,680 | 83 | 3 | Semi-Detached House | |
| £215K | 06/23 | 0.53 mi | Halstead Cottage, Gwalia, Caergwrle, Wrexham, Flintshire LL12 9LD | £1,955 | 110 | 3 | Semi-Detached House | |
| £152K | 03/21 | 0.54 mi | 30, Sarn Lane, Caergwrle, Wrexham, Flintshire LL12 9AF | - | - | 3 | Terraced House | |
| £285K | 11/21 | 0.58 mi | 29, Rhyddyn Hill, Caergwrle, Wrexham, Flintshire LL12 9EF | £2,262 | 126 | 3 | Detached House | |
| £160K | 06/21 | 0.61 mi | 40, Queensway, Hope, Wrexham, Flintshire LL12 9PD | £1,509 | 106 | 3 | Semi-Detached House | |
| £170K | 11/23 | 0.61 mi | 1, Meadow Crescent, Caergwrle, Wrexham, Flintshire LL12 9AH | £1,771 | 96 | 3 | Semi-Detached House | |
| £227.3K | 12/23 | 0.68 mi | 4, Kingsway, Hope, Wrexham, Flintshire LL12 9PF | - | - | 3 | Semi-Detached House | |
| £220K | 12/23 | 0.74 mi | 40, Hawarden Road, Hope, Wrexham, Flintshire LL12 9NW | £2,750 | 80 | 3 | Semi-Detached House | |
| £165K | 11/20 | 0.78 mi | 7, Llwyn Eglwys, Hope, Wrexham LL12 9AJ | £2,143 | 77 | 3 | Semi-Detached House | |
| £155K | 07/21 | 0.82 mi | 6, Riversleigh, Hope, Wrexham, Flintshire LL12 9PQ | - | - | 3 | Terraced House | |
| £225K | 06/23 | 0.82 mi | 18, Edinburgh Avenue, Caergwrle, Wrexham, Flintshire LL12 9LT | - | - | 3 | Semi-Detached House | |
| £180K | 12/23 | 0.83 mi | Littledale, Kiln Lane, Hope, Wrexham, Flintshire LL12 9PH | £2,647 | 68 | 3 | Semi-Detached House | |
| £175K | 10/23 | 0.87 mi | 2, Estyn Close, Hope, Wrexham, Flintshire LL12 9NS | £1,862 | 94 | 3 | Semi-Detached House | |
| £192K | 11/21 | 0.89 mi | 7, St Cynfarchs Avenue, Hope, Wrexham, Flintshire LL12 9NR | - | - | 3 | Semi-Detached House | |
| £235K | 11/20 | 0.94 mi | 11, Fagl Lane, Hope, Wrexham, Flintshire LL12 9PY | £2,474 | 95 | 3 | Detached House |
Local Rents
23 rents from £515/mo to £1.5K/mo, average is £775/mo.
| Rent | Date | Distance | Address | Beds | Type | |
| £900 | 12/24 | 0.08 mi | Hawarden Road, Caergwrle | 2 | Bungalow | |
| £515 | 12/24 | 0.34 mi | - | 1 | Flat | |
| £565 | 01/25 | 0.34 mi | - | 1 | Flat | |
| £750 | 05/24 | 0.37 mi | Bridge End, Wrexham | 2 | Flat | |
| £750 | 08/23 | 1.11 mi | - | 2 | Semi-Detached House | |
| £1,400 | 09/24 | 1.4 mi | - | 3 | Terraced House | |
| £1,400 | 10/24 | 1.4 mi | - | 3 | Terraced House | |
| £900 | 05/24 | 1.5 mi | Third Avenue, Llay | 3 | Flat | |
| £775 | 12/24 | 1.79 mi | 6 Swallowfields, Ffrith | 3 | Semi-Detached House | |
| £1,500 | 05/24 | 1.89 mi | Garston Fields, Llay, LL12 | 4 | Detached House | |
| £725 | 12/24 | 1.91 mi | Top Road, Summerhill, Wrexham, LL11 | 2 | Terraced House | |
| £650 | 12/24 | 1.95 mi | - | 2 | Terraced House | |
| £675 | 01/25 | 1.95 mi | - | 2 | Terraced House | |
| £795 | 08/23 | 2 mi | - | 3 | Semi-Detached House | |
| £800 | 12/24 | 2 mi | - | 3 | Semi-Detached House | |
| £750 | 12/24 | 2.17 mi | - | 2 | Semi-Detached House | |
| £625 | 05/24 | 2.21 mi | 2 Rock House, Gwalia Road, Pentre Broughton, LL11 6BY | 2 | Flat | |
| £775 | 05/24 | 2.29 mi | Apartment 1 above Croes howell, Nr Rossett, LL12 0NY | 1 | Flat | |
| £900 | 05/24 | 2.29 mi | Apartment 3 Croes howell, Nr Rossett, LL12 0NY | 2 | Flat | |
| £850 | 01/25 | 2.31 mi | - | 3 | Semi-Detached House | |
| £750 | 12/24 | 2.41 mi | - | 2 | Semi-Detached House | |
| £1,000 | 12/24 | 2.42 mi | 12 Oak Drive, Penyffordd, CH4 0BS | 3 | Detached House | |
| £800 | 05/24 | 2.47 mi | Mount Pleasant, Brymbo, Wrexham | 3 | Flat |
Local Area Statistics
Population in LL12 | 28,27528,275 |
Population in Wrexham | 134,792134,792 |
Town centre distance | 7.34 miles away7.34 miles away |
Nearest school | 0.20 miles away0.20 miles away |
Nearest train station | 0.20 miles away0.20 miles away |
| |
Rental growth (12m) | +79%+79% |
Sales demand | Buyer's marketBuyer's market |
Capital growth (5yrs) | +26%+26% |
Property History
Listed for £169,995
March 19, 2025
Floor Plans
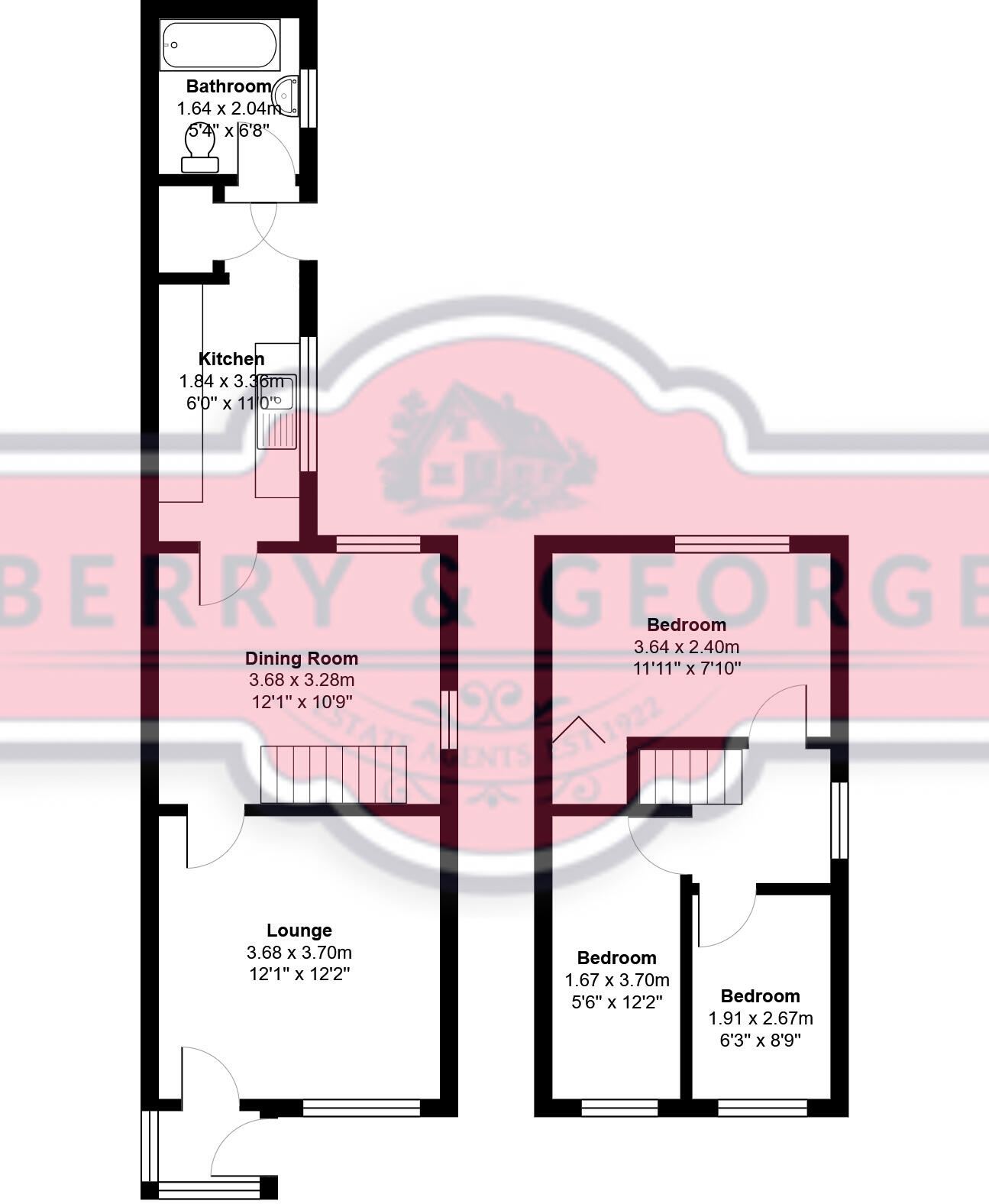
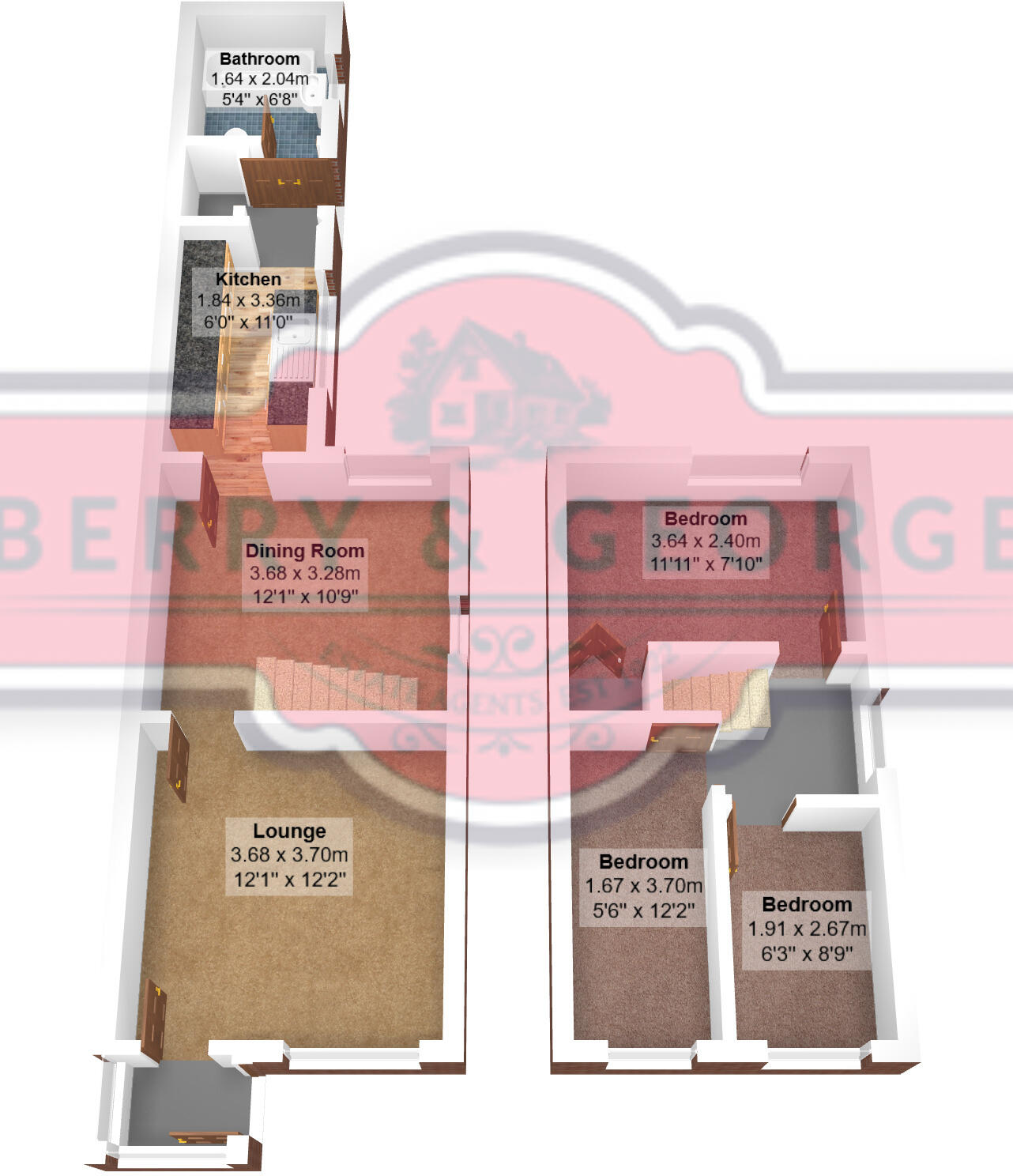
Description
- ** CHAIN FREE ** +
- THREE BEDROOM FAMILY HOME +
- TWO SEPARATE RECEPTION ROOMS +
- ENCLOSED EASY TO MAINTAIN REAR GARDEN +
- TUCKED AWAY IN A QUIET LITTLE LANE WITH 'PRIVATE PARKING' +
- ** PRICED TO SELL ** +
- IMMACULATE CONDITION THROUGHOUT +
- MODERN STYLISH FITTED KITCHEN +
- CONTEMPORARY BATHROOM SUITE +
- Call Beth 'in-house' Voted Mortgage Broker of the year past two years for FREE Mortgage Advice +
Berry and George Estates formed to make selling and buying your home much easier. The best way to differentiate us from all other estate agents is, we open 7 days a week and we're also available out of hours - it's that simple! We'll provide you with updates when your home is on the market waiting to be sold and then we'll continue to update you once a sale has been agreed.
We do the same as all other estate agents, we just do it that much better. How? Easy, we have better photos, a better more detailed write-up, honest opinion, we're open longer and we have normal down to earth people working with us, just like you! It's really easy to be so much better...all backed up by our fantastic Google reviews.
We completely understand just how stressful selling and buying can be as we too have been there in your shoes. We know that with the right local family business behind you every step of the way throughout this process, you'll see how much easier it is for you when you choose Berry and George Estates to help make your move better.
It's your money at the end of the day, all I try to do is help point you in the right direction - but I'd call Beth 'in-house' Voted Mortgage Broker of the year for the past three years for Free Mortgage Advice, just Google 'LoveMortgages Mold' and read their fabulous reviews to back this up.
The many advantages of Caergwrle as a place to live are well documented and as a result available properties there, especially those affordable to first time buyers are beginning to become pretty rare....
However, if you fall into this category don't panic because occasionally something comes along to buck the trend, such as this fabulous little gem. So, if your family demands three bedrooms, ease of access to local shops and schools are important to you, as are excellent commuting routes, especially as there is a train station a mins walk away, then this home already starts ticking boxes.
Situated on Pugh's Yard, an easily missed lane off the main road from Hope to Abermorddu and surrounded by homes of various sizes and layouts, is Roma.
To the front of the home there is hard standing with parking for two cars, which in Caergwrle, is worth its weight in gold alone! Also an ample turning circle means, even if you're the worst driver, you won't find it difficult to get in and out! There's also a handy brick entrance porch standing proud of the front elevation.
Opening the semi glazed white UPVC front door into the porch there is ample space for all your outdoor coats and storage for the wet shoes that have no business further inside. From here a fully glazed door opens into the front lounge;
This is a larger room than I expected which is kept bright and cheerful by the forward facing window allowing natural light to flood in. Set into the chimney breast is a fabulous Victorian cast iron fireplace, the condition of which makes me think it is used more as an ornament, but where the tiled hearth shows it could be easily put back into use. This would give the room a really cosy atmosphere, as there is nothing quite like an open fire to give comfort.
A door at the rear of the lounge takes us though, past the bottom of the cross mounted staircase and into the rear sitting room or if you prefer, dining room.
This room, of similar dimensions to its front facing partner has a very attractive and high quality looking wood laminate floor, giving the building a pleasingly traditional feel. There is sufficient space in here to lend itself to a variety of uses, from formal dining room for the grown-ups to the happy chaos favoured by younger family members and all points between. Versatile we like to call this!
From here we step down into the galley-style kitchen.
Refreshingly, this manages to avoid the bête noire of many kitchens of this type, simply by being wider than the norm and allowing more than one person to operate it at a time. Two banks of fitted units line the opposite walls and offer ample storage and working surfaces while providing housing for all the expected white goods. The walls are all tiled in white, keeping it bright, easily maintained and looking almost surgically clean. Like much of this home, it suddenly made sense.
Moving beyond the kitchen into a small rear lobby, opposite the back door is a deep cupboard for all the general detritus that homes accumulate and that has to go somewhere because it will "come in useful one day".
Progressing from here we come to the ground floor bathroom. In here we find fully tiled floor and walls, a suspended ceiling and a suite comprising a pedestal hand basin, lavatory and traditional bath with a mixer-tap fed shower above. Being downstairs means that when you have guests over, they don't have to traipse around upstairs to use the loo, it's there ready and waiting!
Outside the back door the rear yard offers more space than you would imagine and being covered entirely with decorative coloured pea gravel it provides a sheltered haven for adults to relax or, being fully enclosed, for small children to play safely. It was a warm day when I was there and seemed like a real suntrap - for those sun-worshipers!
Returning indoors and climbing the stairs we turn left into the principal bedroom.
This is a comfortably proportioned double room with the added advantage that the need for free standing clothes storage has been largely negated by the deep walk-in cupboard filling the void above the staircase and becoming in effect, a large fitted wardrobe.
Moving past the head of the stairs to the front of the home we find evidence of the changes wrought to take what I think was originally a two bedroom home and give it three. Straight ahead of us the second of these is almost square, in shape, and while not big enough to ever be thought of as a double room does however, make a splendidly spacious single.
Adjacent to here, the remaining bedroom offers rather more in the way of floor space but the narrow nature of its layout means it too remains unsuitable as a double. So as it stands these two rooms seem to have been brought about by the erection of a stud wall dividing what would otherwise be a very sizeable bedroom so, should you find that only two bedrooms are sufficient for your needs, it would be child's play to revert to that format. Similarly, as children grow and begin to leave home the families' requirements alter and it is reassuring to know that your home can be adjusted to fit in with whatever is needed at the time. And even more reassuring to realise how much cheaper it would be, than moving house as well....!!!
Useful information:
COUNCIL TAX BAND: C (Flintshire)
ELECTRIC & GAS BILLS: TBC
WATER BILL: TBC
Photos are taken with a WIDE ANGLE CAMERA so PLEASE LOOK at the 3D & 2D floor plans for approximate room sizes as we don't want you turning up at the home and being disappointed, courtesy of planstosell.co.uk:
All in all, at first glance this home appears too small to provide the accommodation it claims but Tardis like, it does. The general condition and enclosed garden are real bonuses and to discover somewhere this appealing, in so sought after and convenient a location makes it something of a find. It is an excellent starter home for a small family and the village is well able to cater for the needs of children of most ages, with highly regarded schools nearby. Commuting to centres of employment is not a problem owing to the excellent local transport links and for anyone favouring traditional and more eco-friendly methods, there is even a train station within walking distance. What's not to love?
Need to talk to someone real about your mortgage? Call Beth 'in-house' Voted Mortgage Broker of the year for the past three years for the best Free Mortgage Advice available, just Google 'LoveMortgages Mold' and read their fabulous reviews, to back this up.
Berry and George are here to help you throughout the buying and selling process, nothing is too small for us to help you with - please feel free to call us to discuss anything with regards to buying or selling.
Similar Properties
Like this property? Maybe you'll like these ones close by too.
