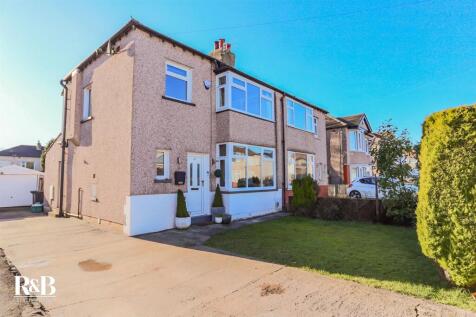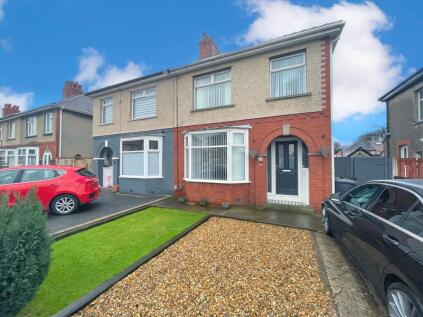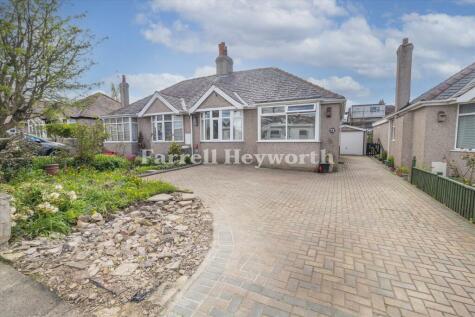3 Bed Semi-Detached House, Single Let, Lancaster, LA1 5HQ, £219,950
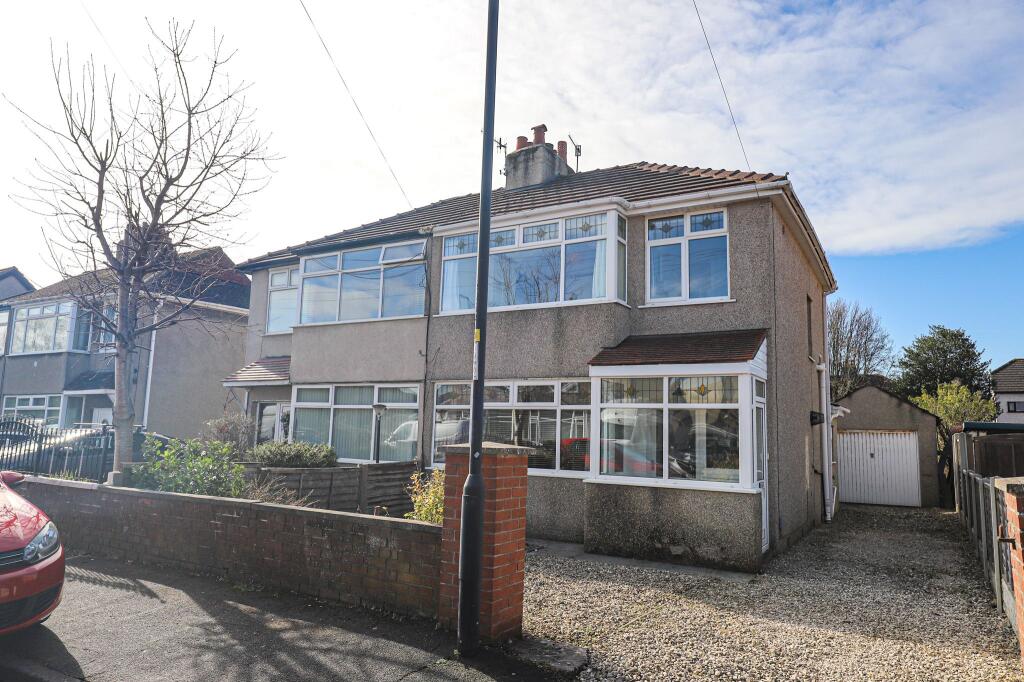
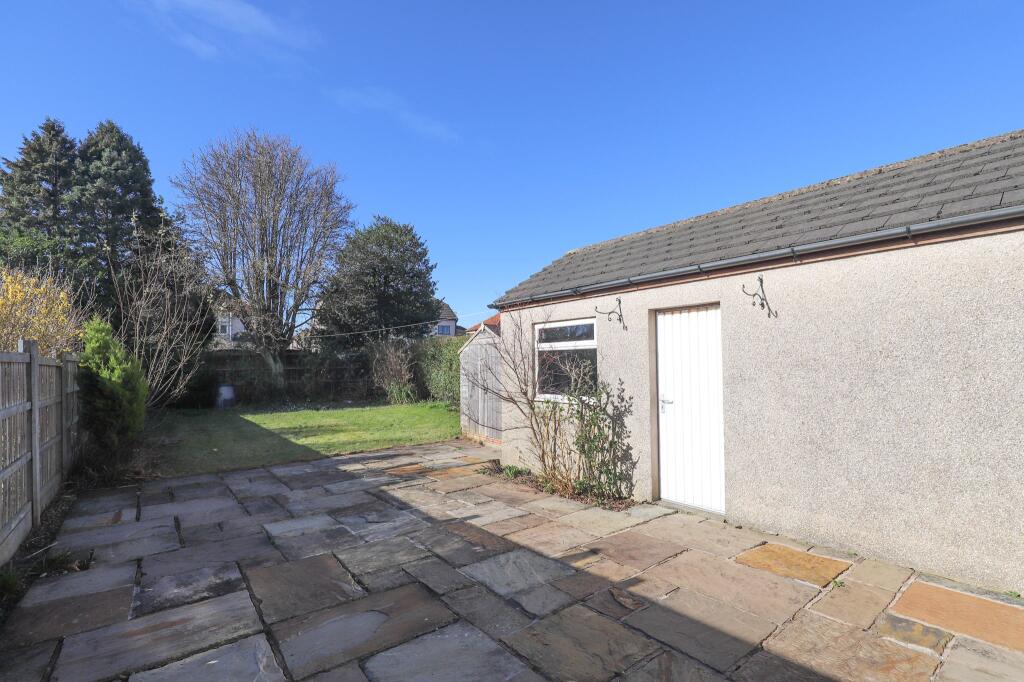
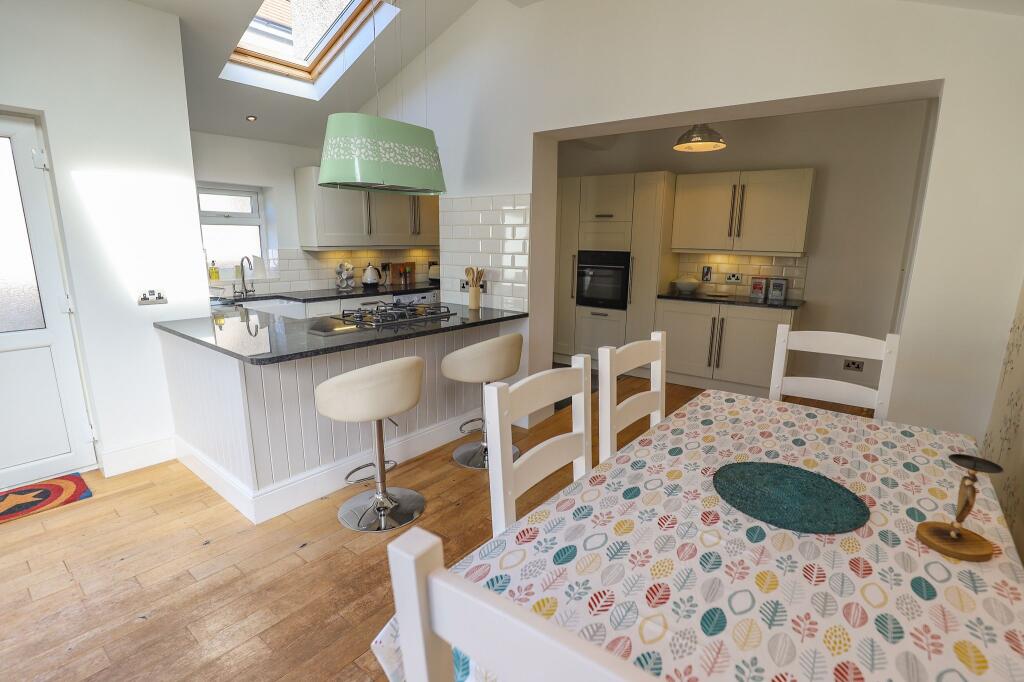
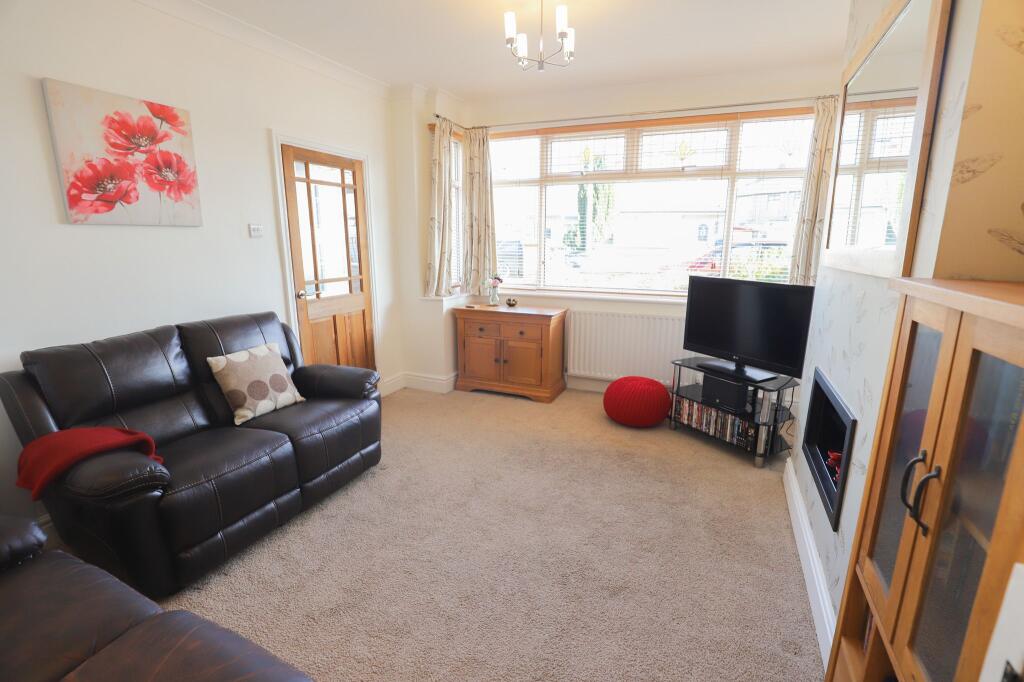
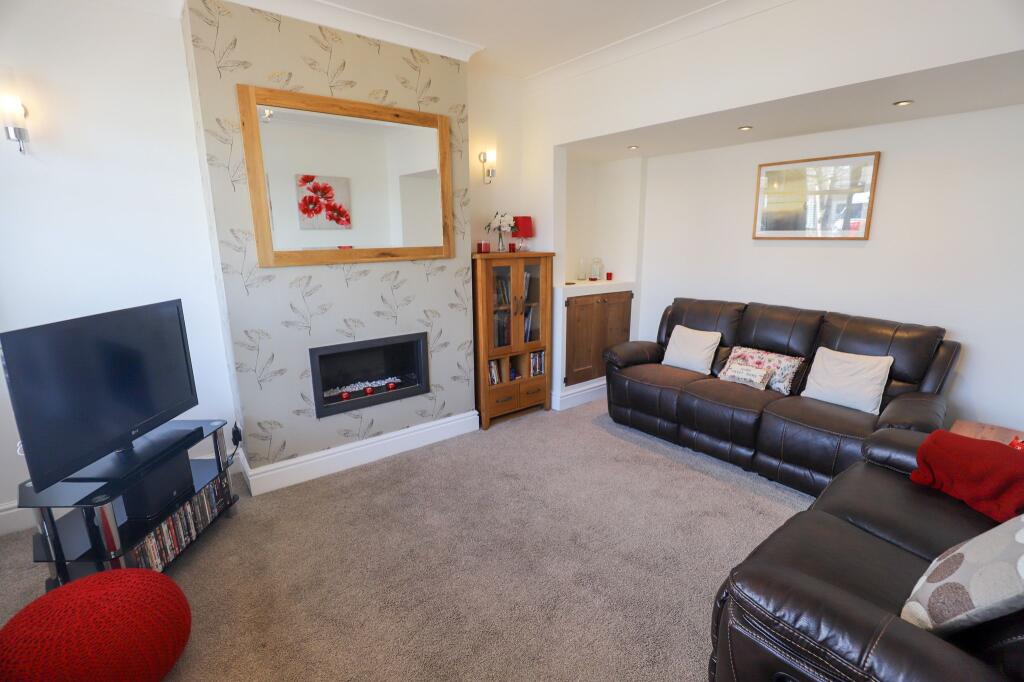
ValuationUndervalued
| Sold Prices | £90K - £278K |
| Sold Prices/m² | £1.3K/m² - £3.4K/m² |
| |
Square Metres | ~93 m² |
| Price/m² | £2.4K/m² |
Value Estimate | £224,562£224,562 |
| BMV | 2% |
Cashflows
Cash In | |
Purchase Finance | MortgageMortgage |
Deposit (25%) | £54,988£54,988 |
Stamp Duty & Legal Fees | £12,198£12,198 |
Total Cash In | £67,185£67,185 |
| |
Cash Out | |
Rent Range | £607 - £1,500£607 - £1,500 |
Rent Estimate | £725 |
Running Costs/mo | £852£852 |
Cashflow/mo | £-127£-127 |
Cashflow/yr | £-1,528£-1,528 |
Gross Yield | 4%4% |
Local Sold Prices
50 sold prices from £90K to £278K, average is £180K. £1.3K/m² to £3.4K/m², average is £2.4K/m².
| Price | Date | Distance | Address | Price/m² | m² | Beds | Type | |
| £215K | 11/21 | 0.01 mi | 23, Rossall Road, Lancaster, Lancashire LA1 5HQ | - | - | 3 | Semi-Detached House | |
| £133K | 11/20 | 0.01 mi | 18, Rossall Road, Lancaster, Lancashire LA1 5HQ | £1,890 | 70 | 3 | Semi-Detached House | |
| £160K | 04/21 | 0.01 mi | 46, Rossall Road, Lancaster, Lancashire LA1 5HQ | £2,078 | 77 | 3 | Semi-Detached House | |
| £190K | 05/23 | 0.01 mi | 43, Rossall Road, Lancaster, Lancashire LA1 5HQ | - | - | 3 | Semi-Detached House | |
| £195K | 05/23 | 0.01 mi | 28, Rossall Road, Lancaster, Lancashire LA1 5HQ | £3,095 | 63 | 3 | Semi-Detached House | |
| £175K | 02/21 | 0.06 mi | 69, Cleveleys Avenue, Lancaster, Lancashire LA1 5HE | £1,683 | 104 | 3 | Semi-Detached House | |
| £217K | 09/23 | 0.08 mi | 56, West Drive, Lancaster, Lancashire LA1 5BZ | £3,145 | 69 | 3 | Semi-Detached House | |
| £180K | 01/21 | 0.08 mi | 45, West Drive, Lancaster, Lancashire LA1 5BZ | £2,500 | 72 | 3 | Semi-Detached House | |
| £170K | 08/23 | 0.09 mi | 14, Penrhyn Road, Lancaster, Lancashire LA1 5HG | - | - | 3 | Semi-Detached House | |
| £165K | 07/23 | 0.09 mi | 13, Penrhyn Road, Lancaster, Lancashire LA1 5HG | - | - | 3 | Semi-Detached House | |
| £165K | 11/20 | 0.1 mi | 49, Scale Hall Lane, Lancaster, Lancashire LA1 2RP | £1,941 | 85 | 3 | Semi-Detached House | |
| £278K | 08/23 | 0.11 mi | 82, Morecambe Road, Lancaster, Lancashire LA1 5JA | £3,159 | 88 | 3 | Semi-Detached House | |
| £185K | 02/21 | 0.12 mi | 48, Lymm Avenue, Lancaster, Lancashire LA1 5HJ | - | - | 3 | Semi-Detached House | |
| £188K | 02/21 | 0.12 mi | 37, Lymm Avenue, Lancaster, Lancashire LA1 5HJ | £2,575 | 73 | 3 | Semi-Detached House | |
| £215K | 07/23 | 0.12 mi | 35, Cleveleys Avenue, Lancaster, Lancashire LA1 5HB | £3,349 | 64 | 3 | Semi-Detached House | |
| £170K | 07/21 | 0.12 mi | 208, Torrisholme Road, Lancaster, Lancashire LA1 2TD | £1,545 | 110 | 3 | Semi-Detached House | |
| £180K | 12/20 | 0.14 mi | 39, Ingleborough Road, Lancaster, Lancashire LA1 2TE | £2,466 | 73 | 3 | Semi-Detached House | |
| £145K | 03/21 | 0.14 mi | 40, Ingleborough Road, Lancaster, Lancashire LA1 2TE | £2,231 | 65 | 3 | Semi-Detached House | |
| £177.5K | 11/20 | 0.15 mi | 95, Torrisholme Road, Lancaster, Lancashire LA1 2UB | £1,968 | 90 | 3 | Semi-Detached House | |
| £179K | 10/21 | 0.16 mi | 8, West Drive, Lancaster, Lancashire LA1 5BY | £2,486 | 72 | 3 | Semi-Detached House | |
| £215K | 11/21 | 0.16 mi | 17, West Drive, Lancaster, Lancashire LA1 5BY | £2,415 | 89 | 3 | Semi-Detached House | |
| £201K | 07/23 | 0.16 mi | 7, West Drive, Lancaster, Lancashire LA1 5BY | - | - | 3 | Semi-Detached House | |
| £165K | 01/23 | 0.16 mi | 5, West Drive, Lancaster, Lancashire LA1 5BY | - | - | 3 | Semi-Detached House | |
| £130K | 11/20 | 0.18 mi | 5, Borwick Drive, Lancaster, Lancashire LA1 2QA | £1,585 | 82 | 3 | Semi-Detached House | |
| £237.5K | 12/23 | 0.18 mi | 12, Borwick Drive, Lancaster, Lancashire LA1 2QA | £2,399 | 99 | 3 | Semi-Detached House | |
| £195K | 12/23 | 0.18 mi | 40, Scale Hall Lane, Lancaster, Lancashire LA1 2RR | £2,053 | 95 | 3 | Semi-Detached House | |
| £189.9K | 03/23 | 0.19 mi | 7, Ingleborough Road, Lancaster, Lancashire LA1 2TB | £1,912 | 99 | 3 | Semi-Detached House | |
| £165K | 06/21 | 0.21 mi | 21, Whernside Road, Lancaster, Lancashire LA1 2TA | - | - | 3 | Semi-Detached House | |
| £225K | 05/23 | 0.22 mi | 82, Lymm Avenue, Lancaster, Lancashire LA1 5HR | - | - | 3 | Semi-Detached House | |
| £175K | 06/21 | 0.23 mi | 6, Ingleborough Road, Lancaster, Lancashire LA1 2TB | £2,612 | 67 | 3 | Detached House | |
| £260K | 11/20 | 0.24 mi | 254, Torrisholme Road, Lancaster, Lancashire LA1 2TU | £2,574 | 101 | 3 | Semi-Detached House | |
| £140K | 02/21 | 0.27 mi | 16, Summersgill Road, Lancaster, Lancashire LA1 2RT | £2,090 | 67 | 3 | Semi-Detached House | |
| £145.3K | 08/21 | 0.27 mi | 37, Summersgill Road, Lancaster, Lancashire LA1 2RT | - | - | 3 | Semi-Detached House | |
| £120K | 12/20 | 0.27 mi | 30, Summersgill Road, Lancaster, Lancashire LA1 2RT | - | - | 3 | Semi-Detached House | |
| £192K | 01/21 | 0.33 mi | 2, Dunsop Gardens, Morecambe, Lancashire LA3 3SL | £2,021 | 95 | 3 | Detached House | |
| £218K | 05/23 | 0.33 mi | 7, Dunsop Gardens, Morecambe, Lancashire LA3 3SL | £3,159 | 69 | 3 | Semi-Detached House | |
| £90K | 12/21 | 0.34 mi | 53, Austwick Road, Lancaster, Lancashire LA1 2QY | - | - | 3 | Semi-Detached House | |
| £94K | 04/23 | 0.35 mi | 25, Crossgill Place, Lancaster, Lancashire LA1 2UF | - | - | 3 | Terraced House | |
| £90K | 05/23 | 0.36 mi | 67, Ryelands Road, Lancaster, Lancashire LA1 2QZ | £1,304 | 69 | 3 | Semi-Detached House | |
| £185K | 06/23 | 0.37 mi | 9, Ainsdale Close, Lancaster, Lancashire LA1 2SF | £2,425 | 76 | 3 | Terraced House | |
| £182.5K | 04/23 | 0.37 mi | 23, Ainsdale Close, Lancaster, Lancashire LA1 2SF | £2,153 | 85 | 3 | Terraced House | |
| £205K | 12/22 | 0.38 mi | 14, Malham Close, Lancaster, Lancashire LA1 2SJ | - | - | 3 | Semi-Detached House | |
| £257K | 11/22 | 0.38 mi | 8, Hyndburn Close, Morecambe, Lancashire LA3 3SQ | £3,382 | 76 | 3 | Detached House | |
| £175K | 05/23 | 0.38 mi | 21, Langden Brook Mews, Morecambe, Lancashire LA3 3SN | - | - | 3 | Terraced House | |
| £215K | 07/23 | 0.38 mi | 10, Langden Brook Mews, Morecambe, Lancashire LA3 3SN | £2,560 | 84 | 3 | Semi-Detached House | |
| £95K | 10/23 | 0.39 mi | 5, Udale Place, Lancaster, Lancashire LA1 2RF | £1,417 | 67 | 3 | Semi-Detached House | |
| £184K | 06/21 | 0.4 mi | 41, Roeburn Drive, Morecambe, Lancashire LA3 3RY | £2,706 | 68 | 3 | Detached House | |
| £102.5K | 10/23 | 0.4 mi | 1, Ashdale Place, Lancaster, Lancashire LA1 2RE | - | - | 3 | Semi-Detached House | |
| £193K | 01/23 | 0.43 mi | 27, Severn Court, Morecambe, Lancashire LA3 3ST | - | - | 3 | Terraced House | |
| £176K | 08/21 | 0.43 mi | 4, Severn Court, Morecambe, Lancashire LA3 3ST | £2,514 | 70 | 3 | Semi-Detached House |
Local Rents
43 rents from £607/mo to £1.5K/mo, average is £900/mo.
| Rent | Date | Distance | Address | Beds | Type | |
| £850 | 04/24 | 0.21 mi | Gregareth Close, Lancaster | 3 | Flat | |
| £925 | 05/24 | 0.21 mi | Watery Lane, Lancaster | 3 | House | |
| £825 | 06/24 | 0.34 mi | Wyre Close, Grosvenor Park, Lancaster, LA3 | 3 | Terraced House | |
| £1,000 | 04/24 | 0.56 mi | Abram Close, Lancaster | 3 | Terraced House | |
| £875 | 05/24 | 0.59 mi | Clare Road, Lancaster, LA1 | 3 | Semi-Detached House | |
| £1,500 | 07/24 | 0.6 mi | Essex Road, Torrisholme | 3 | House | |
| £1,200 | 05/24 | 0.61 mi | Abram Close, Lancaster | 3 | Terraced House | |
| £900 | 05/24 | 0.63 mi | Dallas Road, Torrisholme, LA4 | 3 | Terraced House | |
| £875 | 06/24 | 0.71 mi | - | 3 | Semi-Detached House | |
| £875 | 04/25 | 0.71 mi | - | 3 | Semi-Detached House | |
| £880 | 05/24 | 0.73 mi | Vale Road, Lancaster, LA1 | 3 | Terraced House | |
| £1,100 | 02/24 | 0.8 mi | St George's Quay, Lancaster, LA1 | 3 | Flat | |
| £800 | 07/23 | 0.8 mi | - | 3 | Semi-Detached House | |
| £850 | 08/24 | 0.8 mi | - | 3 | Semi-Detached House | |
| £1,300 | 12/24 | 0.81 mi | - | 3 | Flat | |
| £750 | 04/25 | 0.83 mi | Heronsyke, Lancaster, LA1 | 3 | Terraced House | |
| £607 | 04/24 | 0.84 mi | St. Georges Quay, Lancaster, LA1 | 3 | Flat | |
| £875 | 06/24 | 0.85 mi | - | 3 | Semi-Detached House | |
| £875 | 05/24 | 0.85 mi | Aughton Court, Lancaster, LA1 | 3 | Semi-Detached House | |
| £795 | 04/24 | 0.85 mi | Fairfield Road, Lancaster | 3 | Flat | |
| £1,075 | 04/24 | 0.87 mi | St Lukes Court, Fairfield Road, Lancaster | 3 | Flat | |
| £950 | 06/24 | 0.91 mi | Kayswell Road, Torrisholme, Morecambe | 3 | Bungalow | |
| £875 | 07/24 | 0.93 mi | - | 3 | Semi-Detached House | |
| £825 | 10/24 | 0.93 mi | - | 3 | Semi-Detached House | |
| £900 | 04/24 | 0.97 mi | Michaelson Avenue, Morecambe, LA4 | 3 | Detached House | |
| £950 | 06/24 | 1.02 mi | - | 3 | Semi-Detached House | |
| £950 | 06/24 | 1.02 mi | Beaumont Place, Lancaster, LA1 | 3 | Semi-Detached House | |
| £750 | 05/24 | 1.04 mi | Howgill Avenue, Lancaster | 3 | House | |
| £650 | 04/24 | 1.05 mi | Cable Street, Lancaster, LA1 | 3 | Flat | |
| £900 | 04/24 | 1.05 mi | - | 3 | Semi-Detached House | |
| £900 | 04/24 | 1.05 mi | Beaumont Place, Lancaster, LA1 | 3 | Detached House | |
| £795 | 04/24 | 1.08 mi | Harrier Court, Fenton Street, Lancaster | 3 | Flat | |
| £900 | 05/24 | 1.09 mi | Cromwell Building, Lancaster, LA1 | 3 | Flat | |
| £950 | 05/24 | 1.09 mi | Cromwell Building, Lancaster, LA1 | 3 | Flat | |
| £1,050 | 02/24 | 1.09 mi | - | 3 | Flat | |
| £900 | 06/24 | 1.09 mi | - | 3 | Flat | |
| £950 | 05/24 | 1.17 mi | Cleveland Drive, Lancaster | 3 | Detached House | |
| £950 | 06/24 | 1.17 mi | Cleveland Drive, Lancaster | 3 | Detached House | |
| £1,500 | 08/23 | 1.2 mi | - | 3 | Terraced House | |
| £1,400 | 04/24 | 1.2 mi | - | 3 | Terraced House | |
| £1,250 | 07/24 | 1.2 mi | - | 3 | Terraced House | |
| £1,100 | 09/24 | 1.2 mi | - | 3 | Terraced House | |
| £1,150 | 04/25 | 1.2 mi | - | 3 | Terraced House |
Local Area Statistics
Population in LA1 | 52,09552,095 |
Population in Lancaster | 74,07574,075 |
Town centre distance | 1.50 miles away1.50 miles away |
Nearest school | 0.20 miles away0.20 miles away |
Nearest train station | 0.90 miles away0.90 miles away |
| |
Rental demand | Balanced marketBalanced market |
Rental growth (12m) | +34%+34% |
Sales demand | Balanced marketBalanced market |
Capital growth (5yrs) | +16%+16% |
Property History
Listed for £219,950
March 15, 2025
Floor Plans
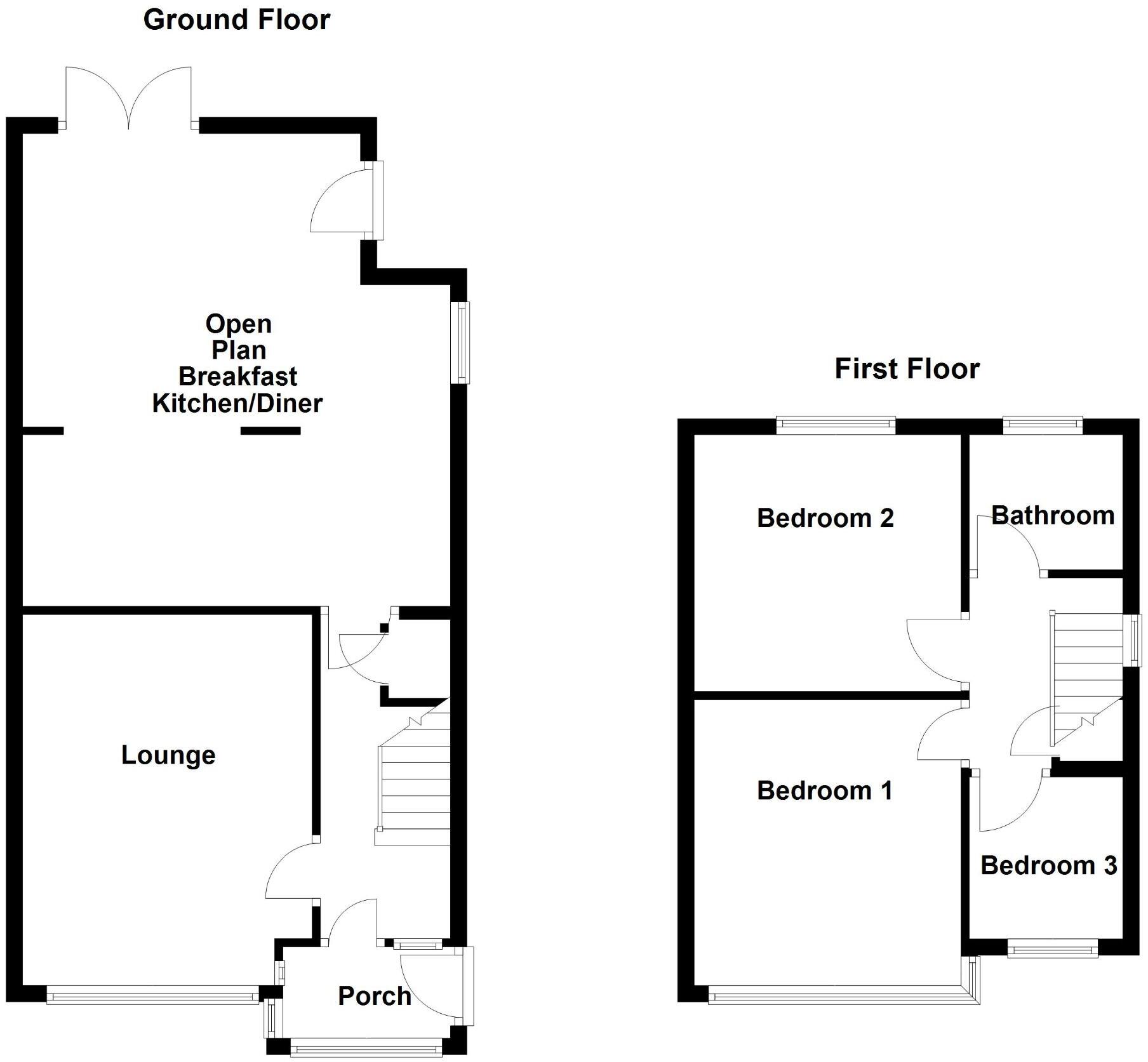
Description
Superb three bedroom extended semi-detached house, convenient for Torrisholme Village amenities, nearby supermarkets, local primary and secondary schools and within approximately one and a half miles from Lancaster City centre. The property is fully uPVC double glazed, gas central heated from a 'combi' boiler and benefits further from having an impressive open plan breakfast kitchen/diner with french doors leading onto the rear garden. The accommodation briefly comprises: front entrance porch, hallway, bay fronted lounge with feature fire, modern fitted breakfast kitchen/diner with granite worktops and integrated oven, hob and dishwasher, staircase and first floor landing, three bedrooms and modern bathroom/wc. Outside the property, there is a stone chipped front garden and driveway providing off-road parking for a number of vehicles leading to the detached garage. Finally, there is a fully enclosed, lawned rear garden with large paved patio. This property will particularly appeal to family buyers (though not exclusively so) seeking a truly 'ready to move into' home in a popular and convenient location. Internal viewings are highly recommended and will certainly not fail to impress. Sold with NO UPWARD CHAIN.
FRONT ENTRANCE PORCH
uPVC double glazed door and windows. Tiled floor. Ceiling light. Inner glazed door with patterned glass and matching side window leading into:
HALLWAY
Slate tiled floor. Central heating radiator. Coat hooks. Telephone point. Ceiling light. Electric power points. Central heating thermostat. Understairs storage cupboard with power and light housing the 'Worcester' gas combination condensing boiler, electric meter and consumer unit.
LOUNGE 4.50m x 3.54m (14'9'' x 11'7'')
uPVC double glazed half box bay window to the front elevation. Central heating radiator. Inset pebble effect gas fire. Built-in storage cupboard to one alcove. Coving. Ceiling light. Two wall lights. Electric power points.
OPEN PLAN BREAKFAST KITCHEN/DINER 5.81m (max) x 5.12m (max) (19'1'' x 16'10'')
uPVC double glazed window to the side elevation. Two velux windows. uPVC double glazed side door. uPVC double glazed French doors leading out to the garden. Oak flooring. Central heating radiator. Fitted desk with shelving above. Range of fitted base units, wall units, larder units and drawers with granite working surfaces incorporating a breakfast bar. Belfast sink with mixer tap. Built-in 'Samsung' electric oven, five burner 'AEG' gas hob with cooker hood above. Integrated 'Beko' dishwasher. Plumbing/space for washing machine and fridge freezer. Tiled splashbacks. Ceiling lights. Electric power points.
STAIRCASE FROM HALLWAY TO FIRST FLOOR
LANDING
uPVC double glazed window with leaded stained glass to the side elevation. Ceiling light. Electric power point. Over stairs storage cupboard with shelving. Loft hatch access.
BEDROOM ONE 3.50m x 3.26m (11'6'' x 10'8'')
uPVC double glazed half box bay window to the front elevation. Central heating radiator. Fitted wardrobes. Coving. Ceiling light. Electric power points.
BEDROOM TWO 3.02m x 3.26m (9'1'' x 10'8'')
uPVC double glazed window to the front elevation. Central heating radiator. Coving. Ceiling light. Electric power points.
BEDROOM THREE 1.95m x 1.92m (6'5'' x 6'4'')
uPVC double glazed window to the rear elevation. Central heating radiator. Coving. Ceiling light. Electric power points.
BATHROOM/WC 1.88m x 1.69m (6'2'' x 5'7'')
uPVC double glazed window to the rear elevation. Tiled floor. Heated chromium towel rail. Three piece suite in white comprising spa bath with centre mixer tap, wall mounted mains shower and side glazed shower screen, pedestal wash hand basin and wc. Wall mounted bathroom cabinet. Fully tiled around the bath and in part to remaining walls. Ceiling lights.
OUTSIDE THE PROPERTY
FRONT GARDEN
Mainly laid to stone chippings with shrub border.
DRIVEWAY
Dropped kerb onto the stone chipped driveway providing off-road parking and leads down the side of the property to the detached garage. External gas meter. Outside cold water tap. Outside light. Gated access into the rear garden.
DETACHED GARAGE 5.91m x 2.77m (19'5'' x 9'1'')
Block built. Accessed via a metal up and over door. uPVC double glazed side window. Metal side door. Power and light. Separate fuse supply.
REAR GARDEN
Generous size lawned rear garden with large Indian stone paved patio. Surrounded by timber fencing and natural hedging. Timber garden shed. Outside lights.
TENURE Freehold
SERVICES Mains water, mains drainage, mains electricity, mains gas. Local Authority Lancaster City Council. Council Tax Band B. Amount payable for the financial year 2024/25 being £1756.26. Please note that this is a verbal enquiry only. We strongly recommend that prospective purchasers verify the information direct.
Council Tax Band: B (Lancaster City Council)
Tenure: Freehold
Similar Properties
Like this property? Maybe you'll like these ones close by too.
3 Bed House, Single Let, Lancaster, LA1 5HQ
£230,000
2 views • 3 months ago • 83 m²
3 Bed House, Single Let, Lancaster, LA1 5HE
£275,000
3 months ago • 80 m²
2 Bed Bungalow, Single Let, Lancaster, LA1 2UA
£239,950
3 views • 2 months ago • 68 m²
2 Bed Bungalow, Single Let, Lancaster, LA1 2UA
£200,000
1 views • a year ago • 68 m²
