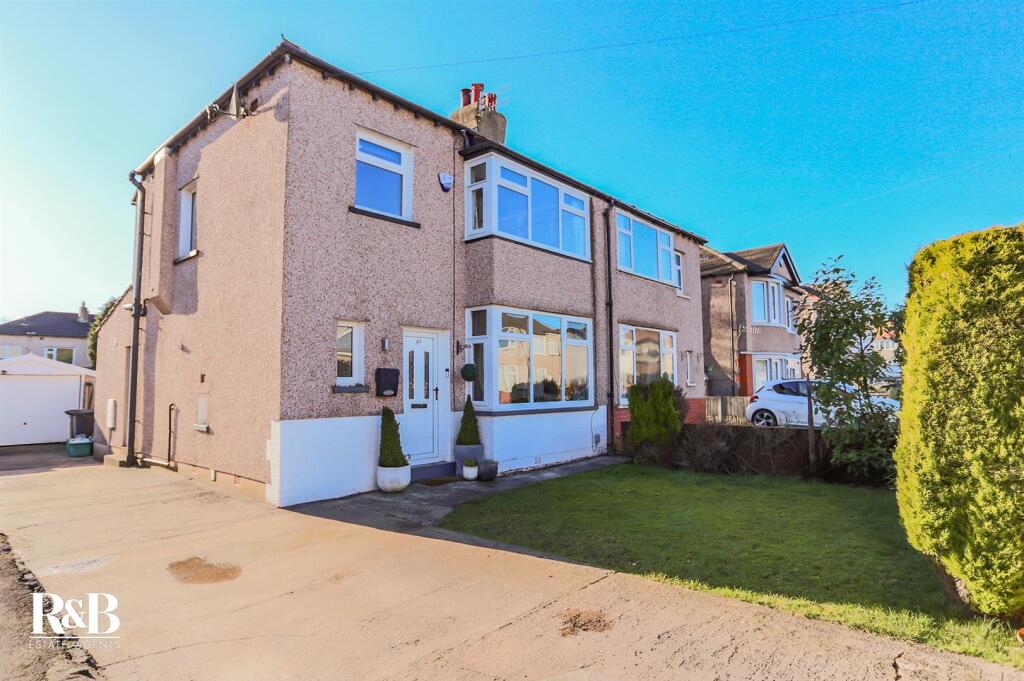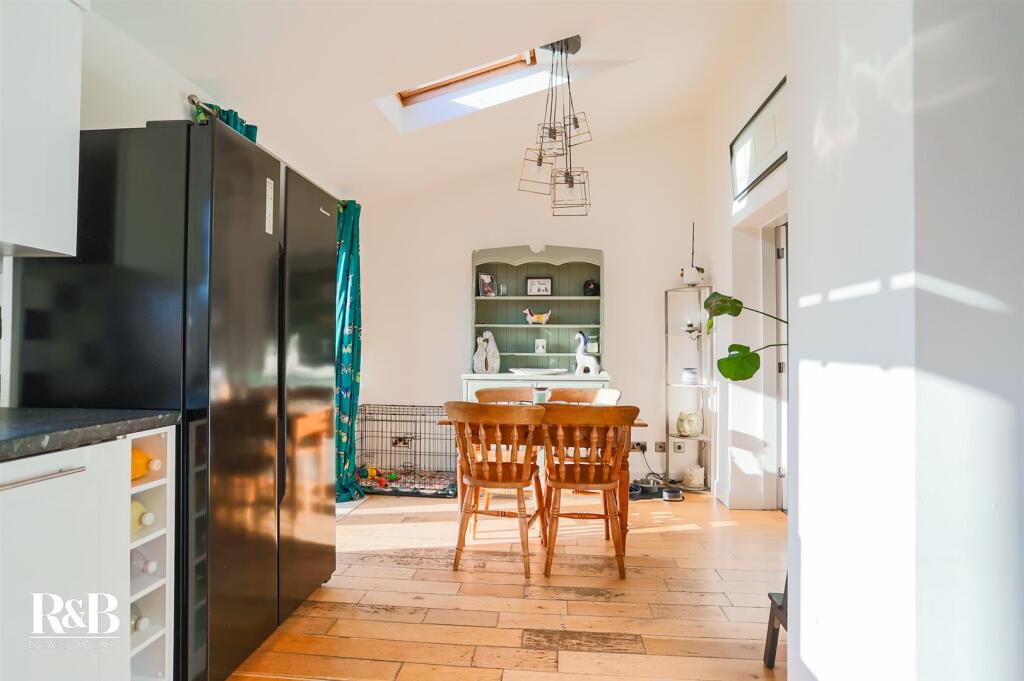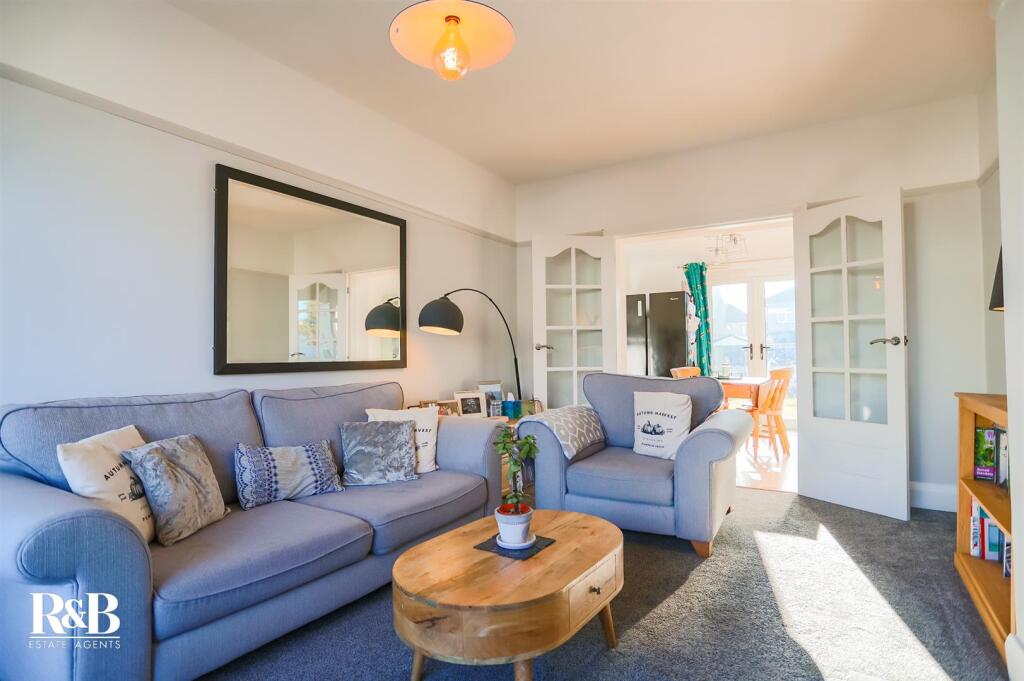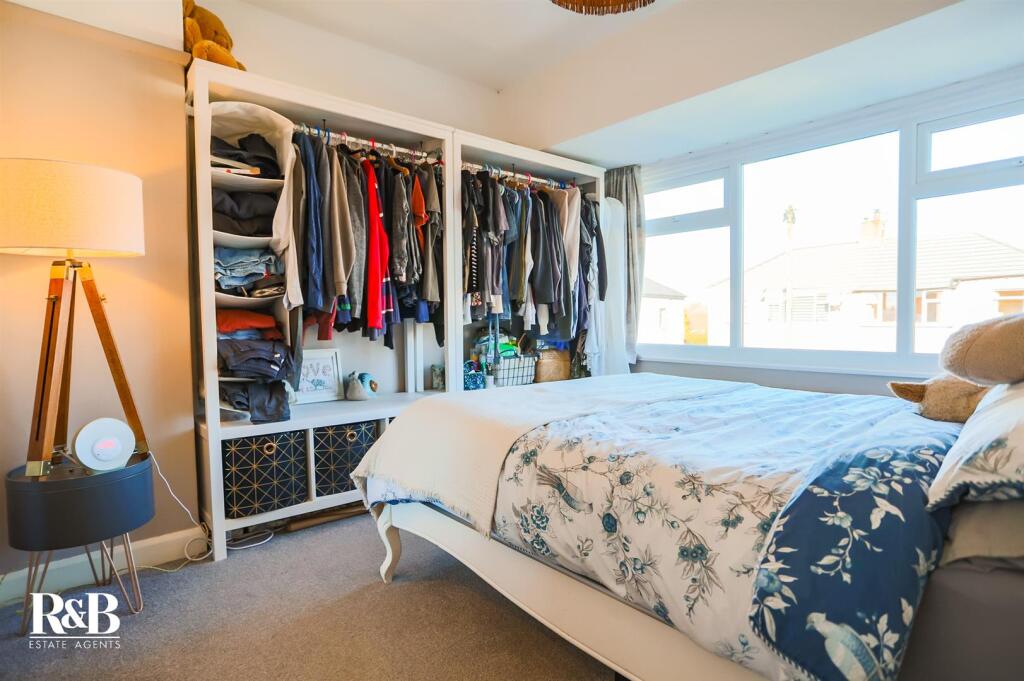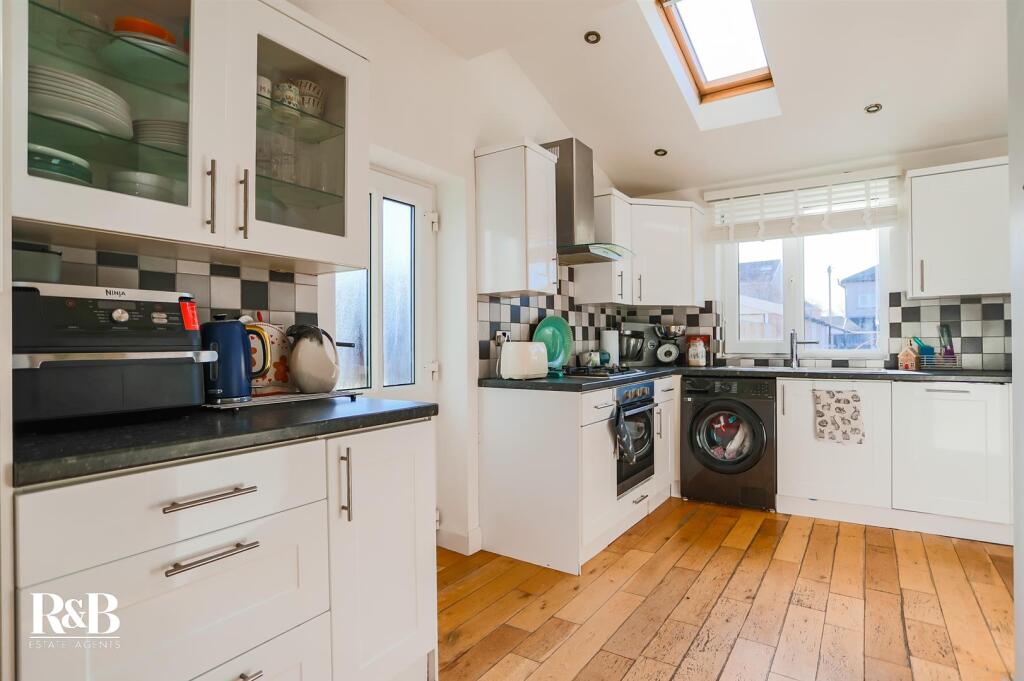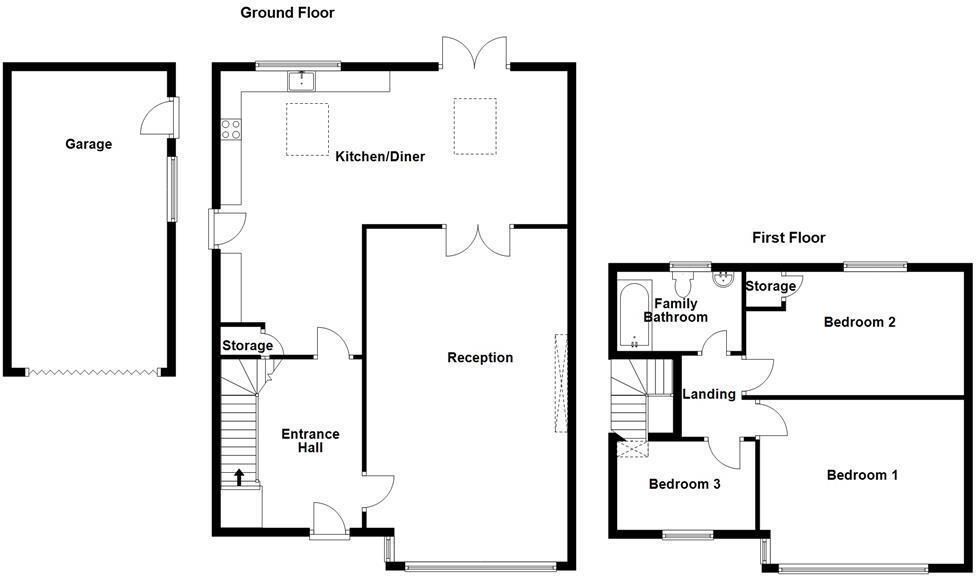- Beautifully Presented Semi Detached Property +
- Three Bedrooms +
- Spacious Ground Floor +
- Rear Extension +
- Large Rear Garden +
- Great Transport Links +
- Off Road Parking and Garage +
- Tenure: Freehold +
- EPC: C +
- CTB: B +
Nestled in the sought-after residential area of Rossall Road, Lancaster, this charming semi detached home presents an excellent opportunity for first-time buyers and growing families alike. The property boasts a spacious downstairs layout, enhanced by a well-designed kitchen extension that provides ample room for both cooking and entertaining.
The inviting living spaces are perfect for family gatherings or quiet evenings at home, while the extension allows for a seamless flow between the kitchen, dining areas and lounge. The cosy lounge with log burner offers a warm and inviting atmosphere, perfect for relaxing after a long day or entertaining friends.
Moreover, the property benefits from excellent transport links, making it easy to commute to both Lancaster and Morecambe. Located within a 5 minute drive from supermarkets and excellent M6 motorway links with access via the A683. This accessibility, combined with the friendly community vibe of the neighbourhood, makes it an ideal location for families and individuals seeking a welcoming environment.
In summary, this semi detached home on Rossall Road is a fantastic opportunity for those looking to establish their roots in a vibrant area. With its spacious interiors, practical amenities, and great transport connections, it is sure to appeal to a wide range of buyers. Don’t miss the chance to make this lovely house your new home.
Ground Floor -
Hall - 2.44m x 1.52m (8 x 5) - UPVC double glazed entrance door, UPVC double glazed frosted window, smoke alarm, solid wood flooring, stairs to first floor and doors to reception room and kitchen.
Reception Room - 5.72m x 3.25m (18'9 x 10'8) - UPVC double glazed window, central heating radiator, picture rail, multi fuel log burner, stone tiled hearth and TV point and double doors to kitchen.
Kitchen/Dining Room - 5.66m x 5.49m (18'7 x 18') - UPVC double glazed window. two skylights, upright central heating radiator, central heating radiator, high gloss panelled wall and base units, laminate worktops, integrated electric oven, four ring gas hob, extractor hood, integrated dishwasher, plumbing for washing machine, TV point, storage cupboard containing Valliant boiler, solid wood flooring, UPVC door to side and UPVC double glazed French doors to rear.
First Floor - UPVC double glazed frosted window, smoke alarm, loft access with loft ladder and doors to three bedrooms and bathroom.
Bedroom One - 3.35m x 3.18m (11' x 10'5) - UPVC double glazed window, central heating radiator and picture rail.
Bedroom Two - 3.48m x 2.34m (11'5 x 7'8) - UPVC double glazed window, central heating radiator, picture rail and storage cupboard.
Bedroom Three - 2.57m x 1.83m (8'5 x 6') - UPVC double glazed window and central heating radiator.
Bathroom - 2.21m x 2.01m (7'3 x 6'7) - UPVC double glazed frosted window, heated towel rail, dual flush WC, pedestal wash basin with mixer tap, Jacuzzi bath with mixer tap and electric feed shower over, extractor fan, PVC panel ceiling, tiled elevation and tiled floor.
External -
Front/Side - Laid to lawn, mature shrubs, gate to rear and concrete drive for multiple vehicles leading to garage.
Garage - 9.04m x 3.10m (29'8 x 10'2) - Garage door and power.
Rear - Laid to lawn and patio.
