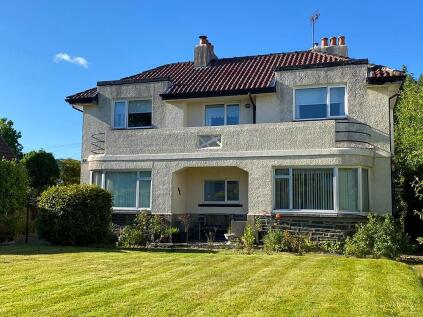2 Bed Flat, Refurb/BRRR, Dunoon, PA23 7JL, £140,000
Auchamore Road, Dunoon, Argyll and Bute, PA23 7JL - a month ago
Refurb/BRRR
ROI: 4%
~68 m²
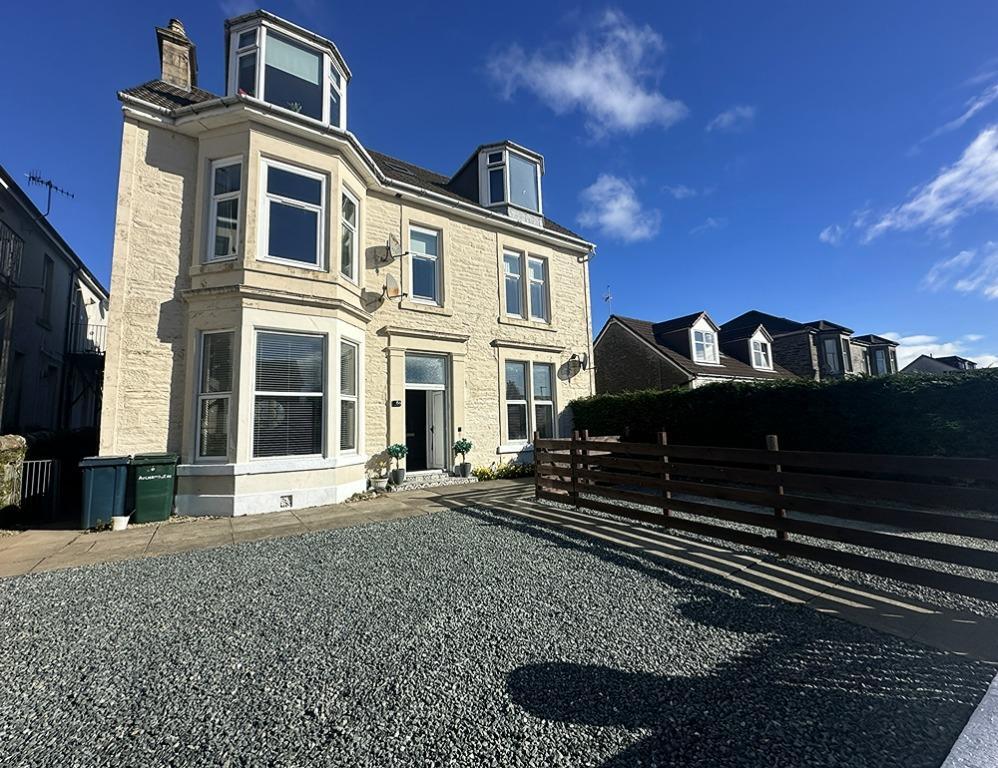
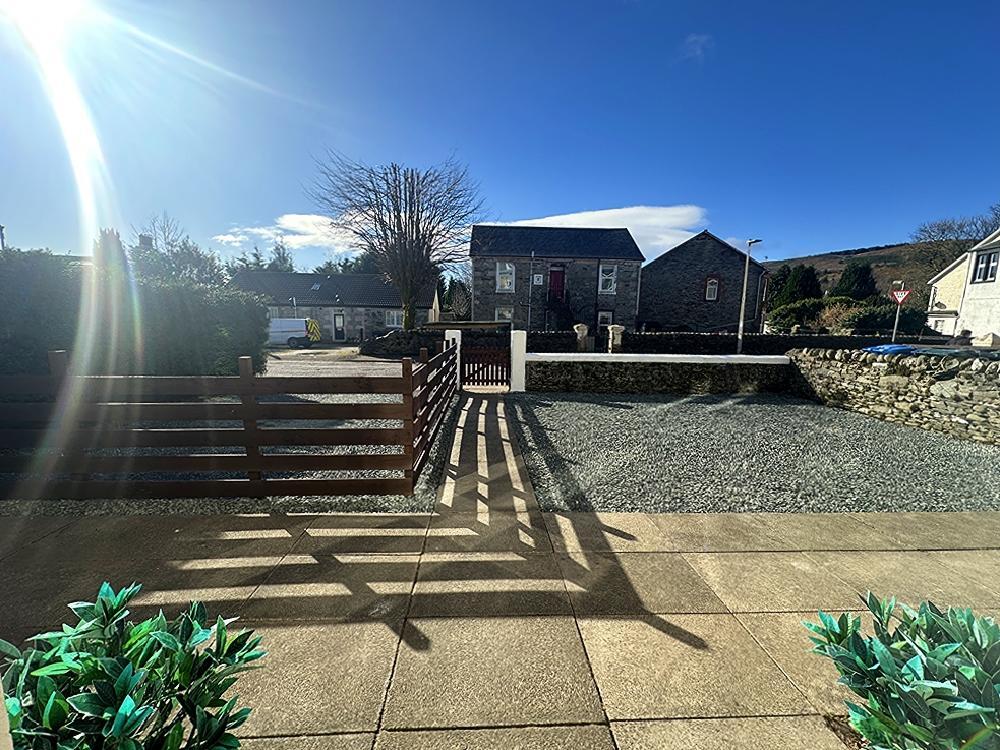
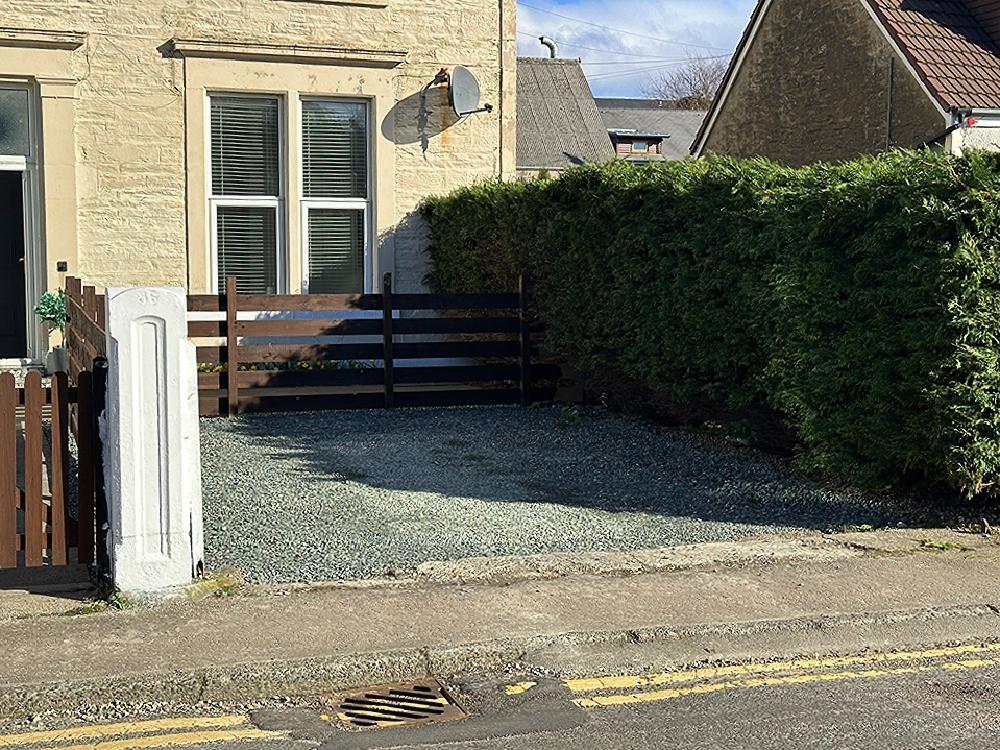

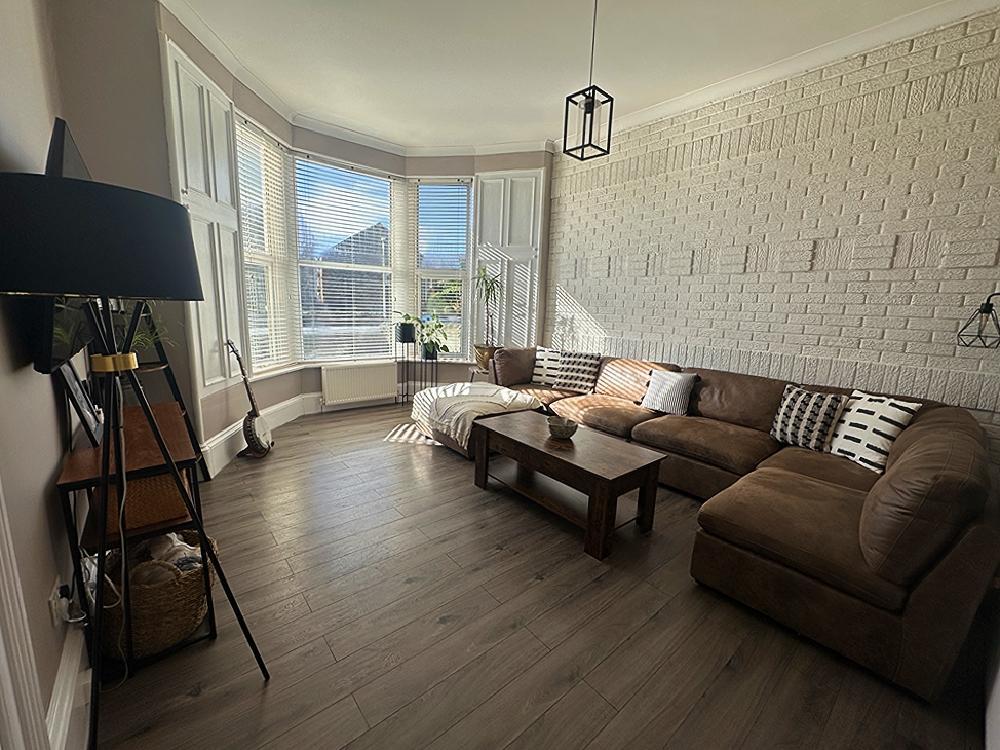
+27 photos
ValuationOvervalued
| Sold Prices | £42K - £335K |
| |
Square Metres | ~68.11 m² |
Value Estimate | £115,000 |
| |
End Value (After Refurb) | £110,250 |
Investment Opportunity
Cash In | |
Purchase Finance | Bridging Loan |
Deposit (25%) | £35,000 |
Stamp Duty & Legal Fees | £8,500 |
Refurb Costs | £26,658 |
Bridging Loan Interest | £3,675 |
Total Cash In | £75,583 |
| |
Cash Out | |
Monetisation | FlipRefinance & Rent |
Revaluation | £110,250 |
Mortgage (After Refinance) | £82,688 |
Mortgage LTV | 75% |
Cash Left In | £75,583 |
Equity | £27,563 |
Rent Range | £550 - £1,245 |
Rent Estimate | £776 |
Running Costs/mo | £520 |
Cashflow/mo | £256 |
Cashflow/yr | £3,075 |
ROI | 4% |
Gross Yield | 7% |
Local Sold Prices
21 sold prices from £42K to £335K, average is £83.3K.
Local Rents
19 rents from £550/mo to £1.2K/mo, average is £650/mo.
Local Area Statistics
Population in Dunoon | 12,620 |
Town centre distance | 0.89 miles away |
Nearest school | 0.20 miles away |
Nearest train station | 3.64 miles away |
| |
Rental growth (12m) | -8% |
Sales demand | Seller's market |
Capital growth (5yrs) | +47% |
Property History
Listed for £140,000
March 14, 2025
Floor Plans
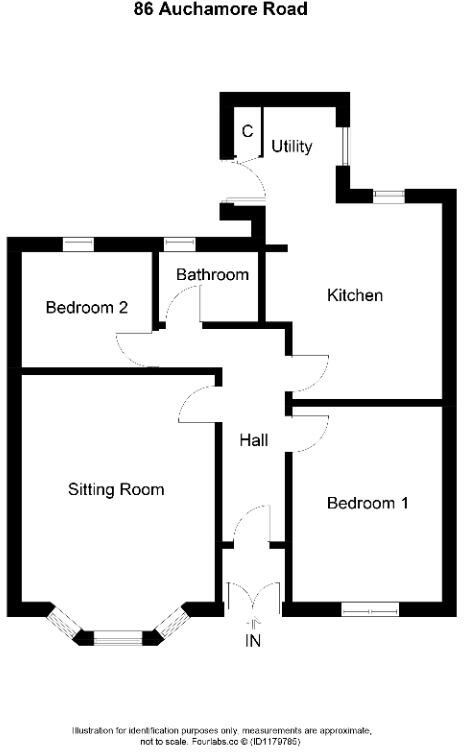
Description
Similar Properties
Like this property? Maybe you'll like these ones close by too.
