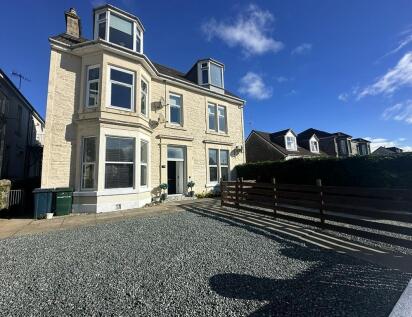4 Bed Detached House, Refurb/BRRR, Dunoon, PA23 7ED, £240,000
22 Mary Street, Dunoon, Argyll and Bute, PA23, PA23 7ED - 3 views - 9 months ago
Refurb/BRRR
~129 m²
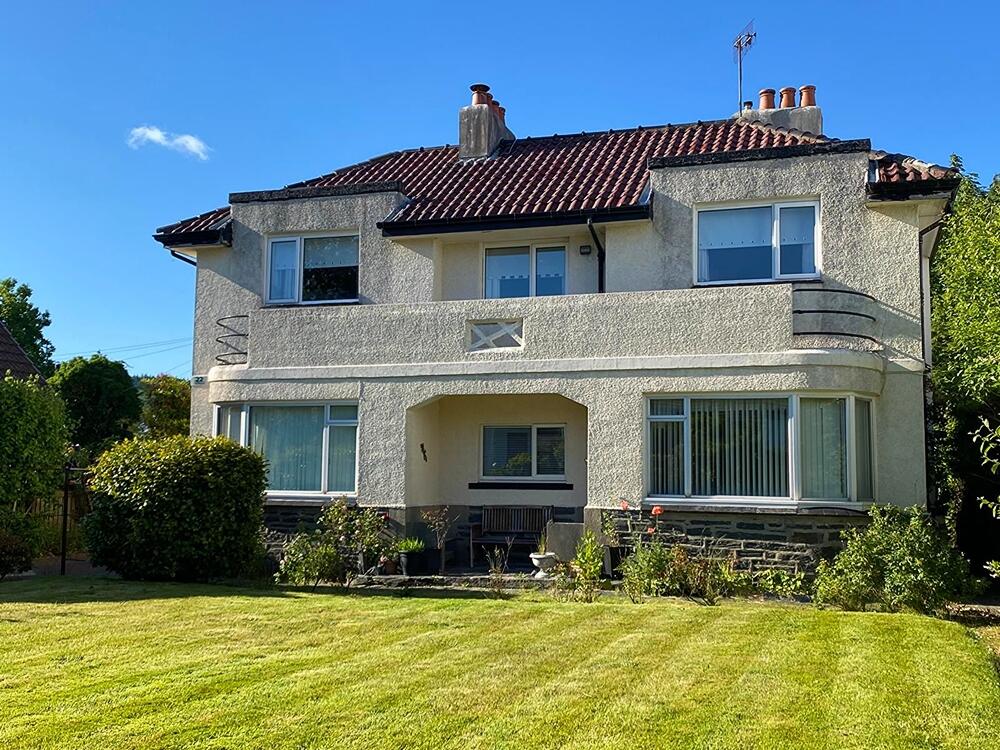
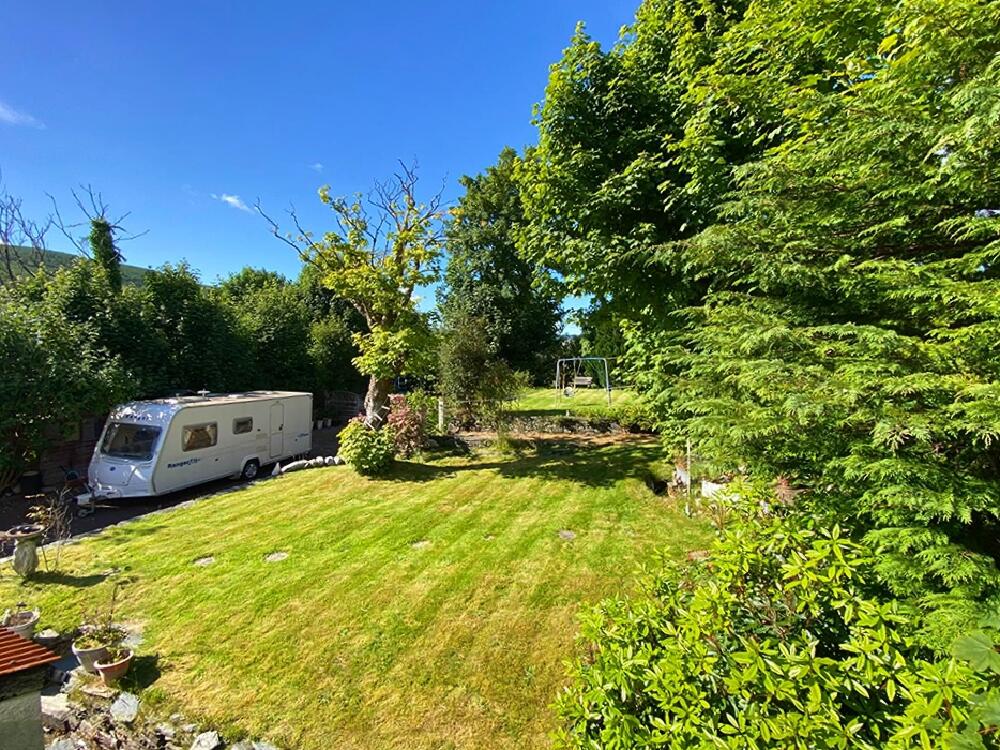
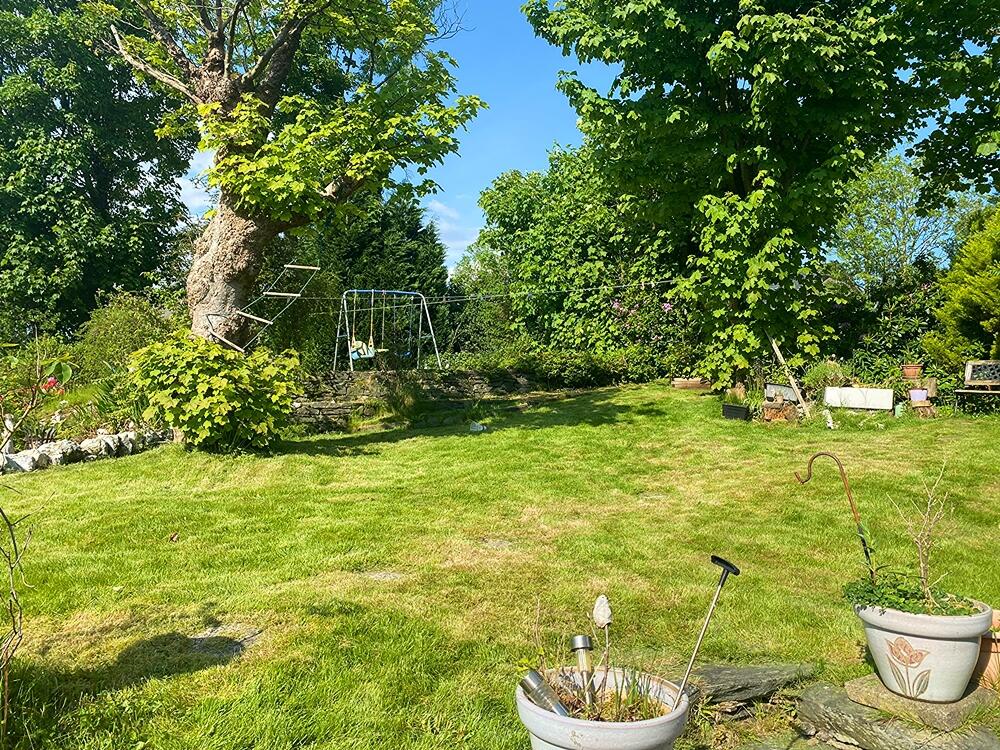
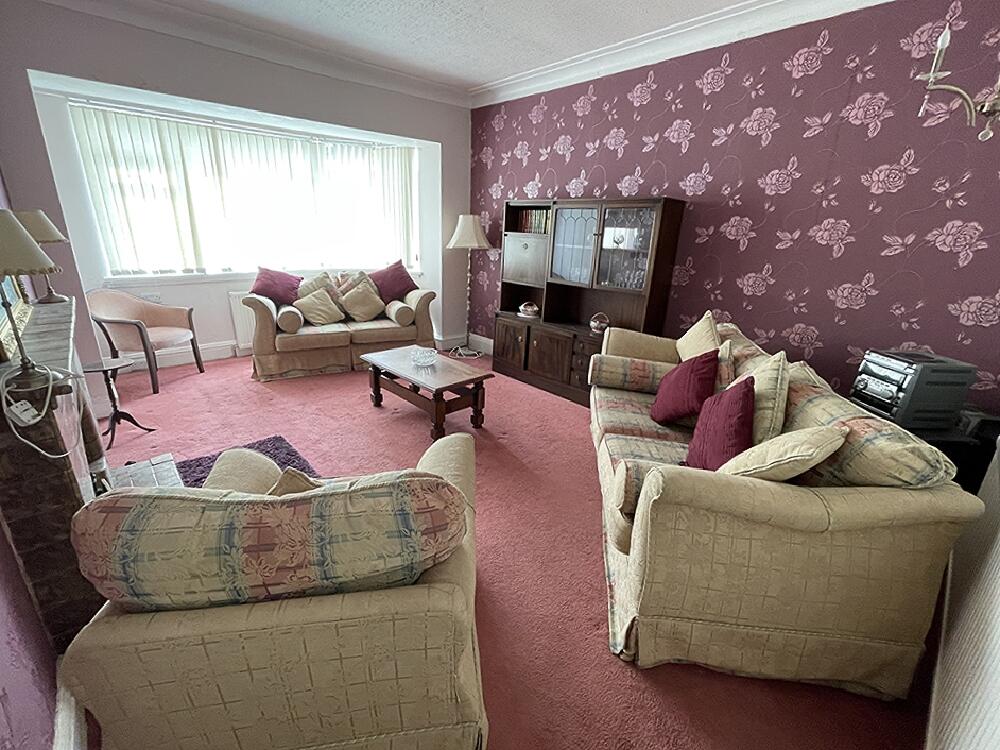
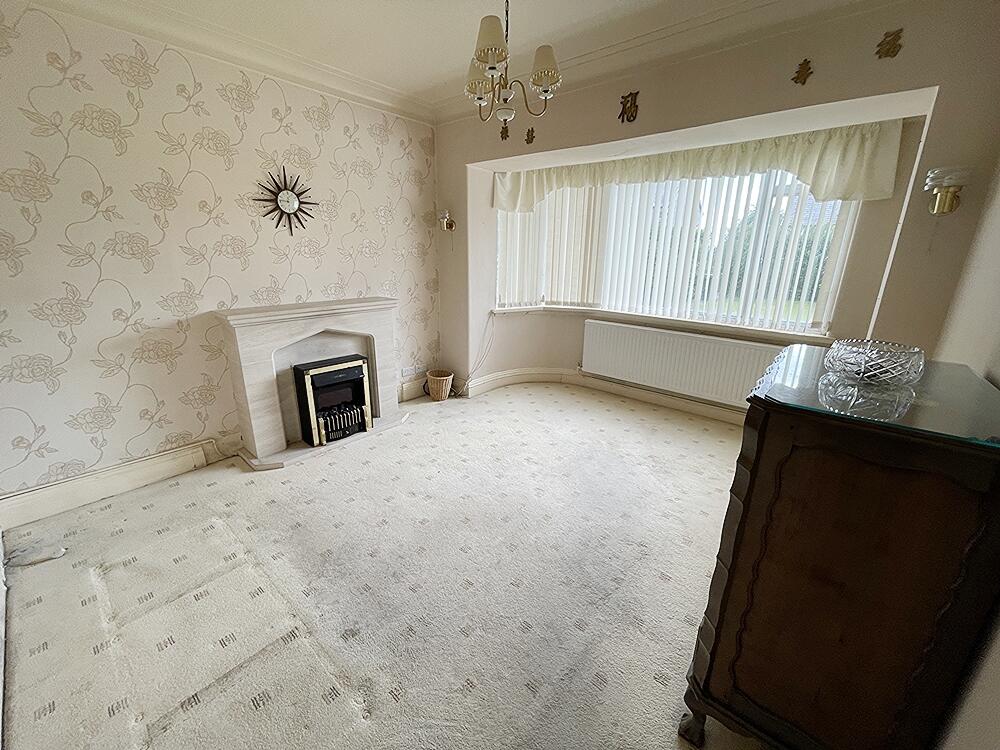
+31 photos
ValuationFair Value
| Sold Prices | £115K - £426.3K |
| |
Square Metres | ~129.26 m² |
Value Estimate | £240,000 |
| |
End Value (After Refurb) | £186,000 |
Investment Opportunity
Local Sold Prices
13 sold prices from £115K to £426.3K, average is £275K.
Local Area Statistics
Population in Dunoon | 12,620 |
Town centre distance | 0.84 miles away |
Nearest school | 0.20 miles away |
Nearest train station | 3.69 miles away |
| |
Rental growth (12m) | -8% |
Sales demand | Seller's market |
Capital growth (5yrs) | +47% |
Property History
Listed for £240,000
July 4, 2024
Floor Plans
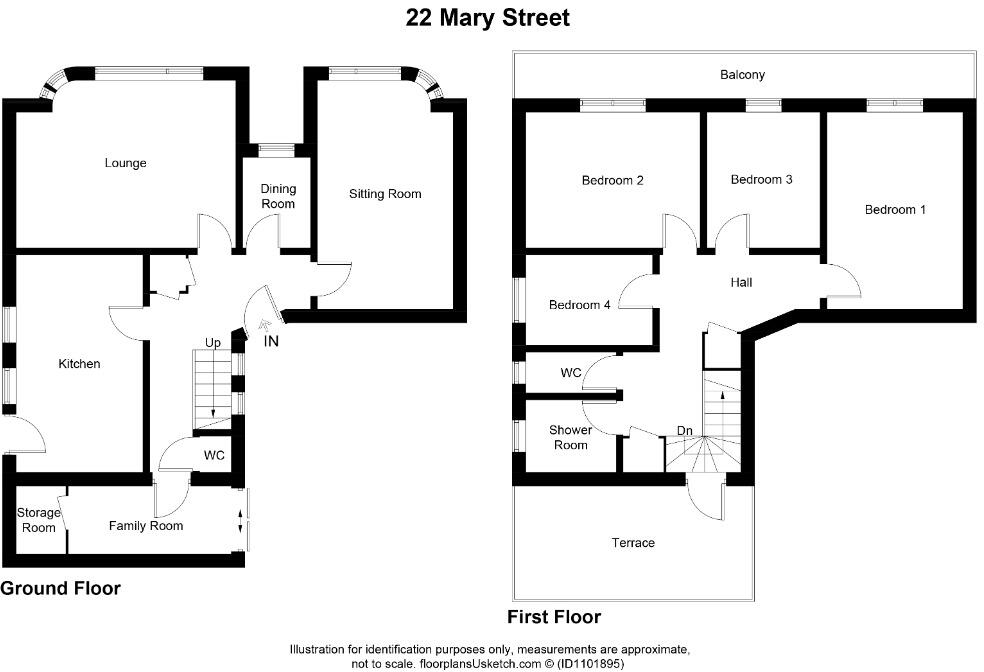
Description
Similar Properties
Like this property? Maybe you'll like these ones close by too.
