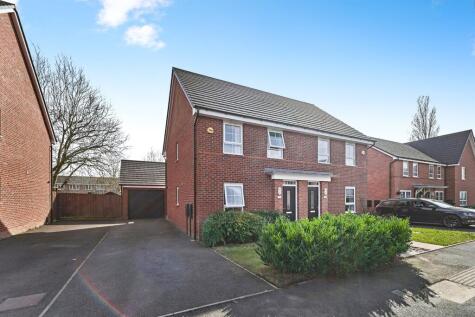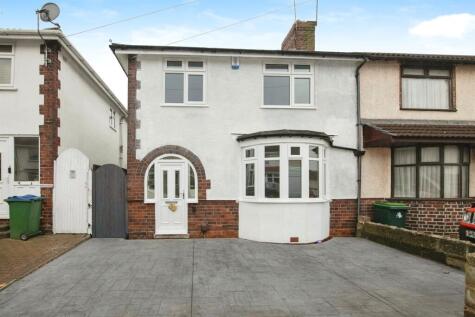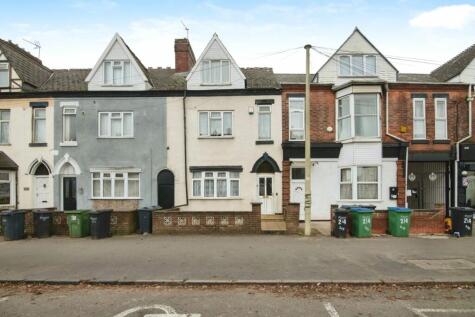3 Bed Terraced House, Single Let, West Bromwich, B70 6RN, £200,000

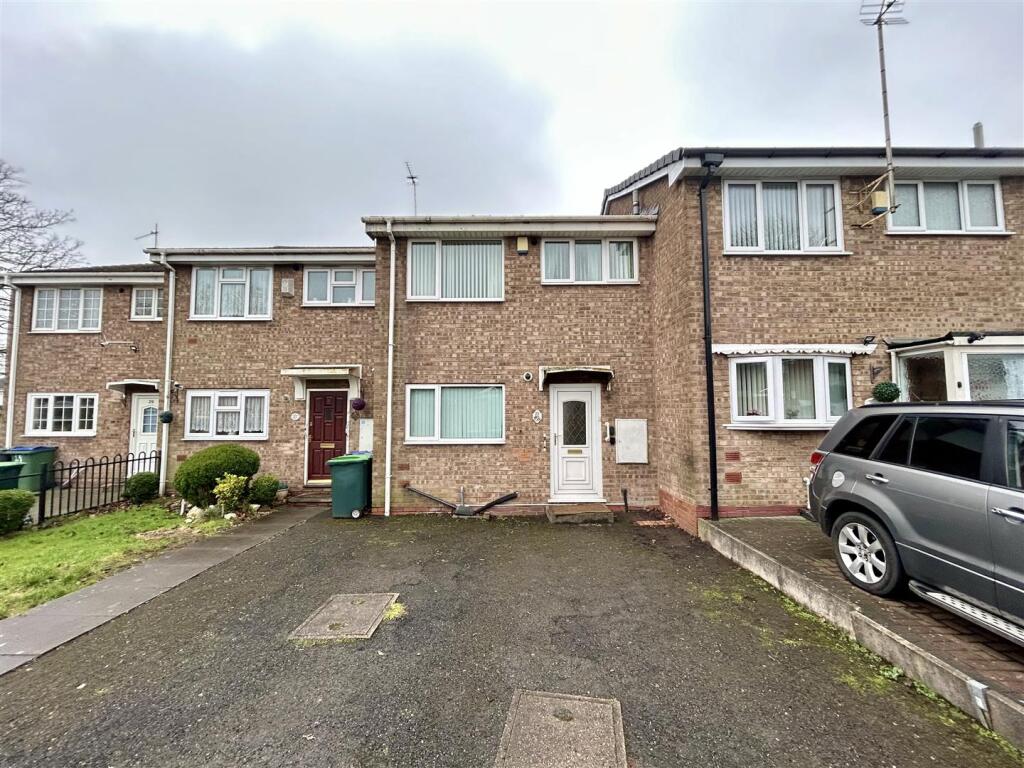
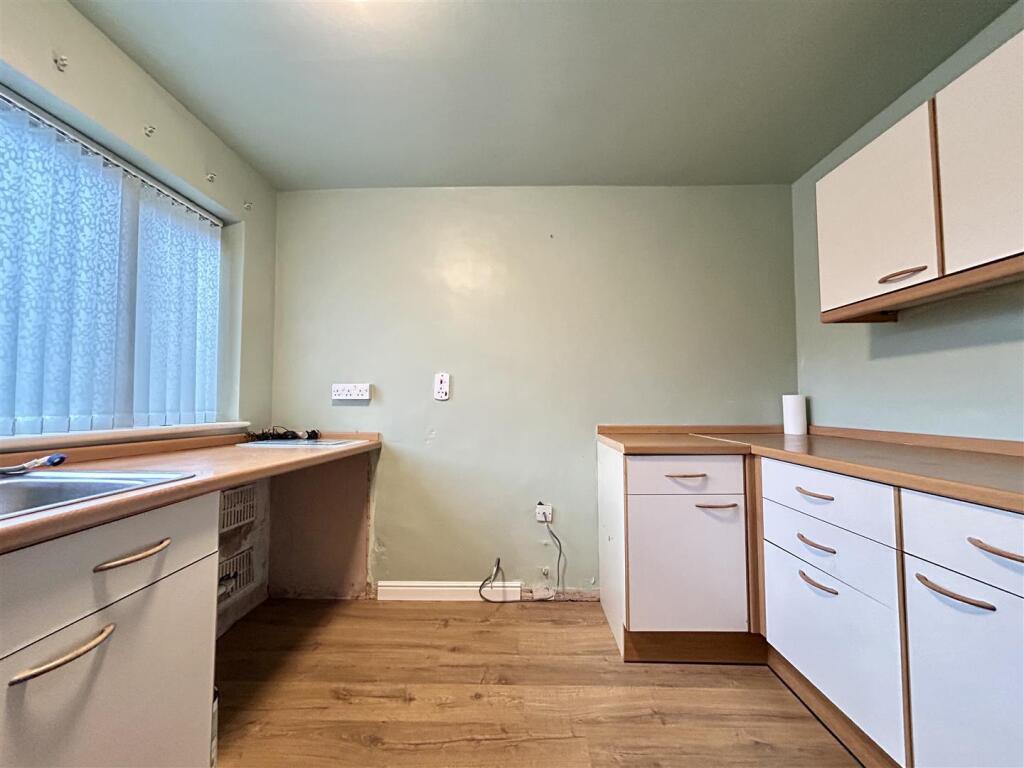
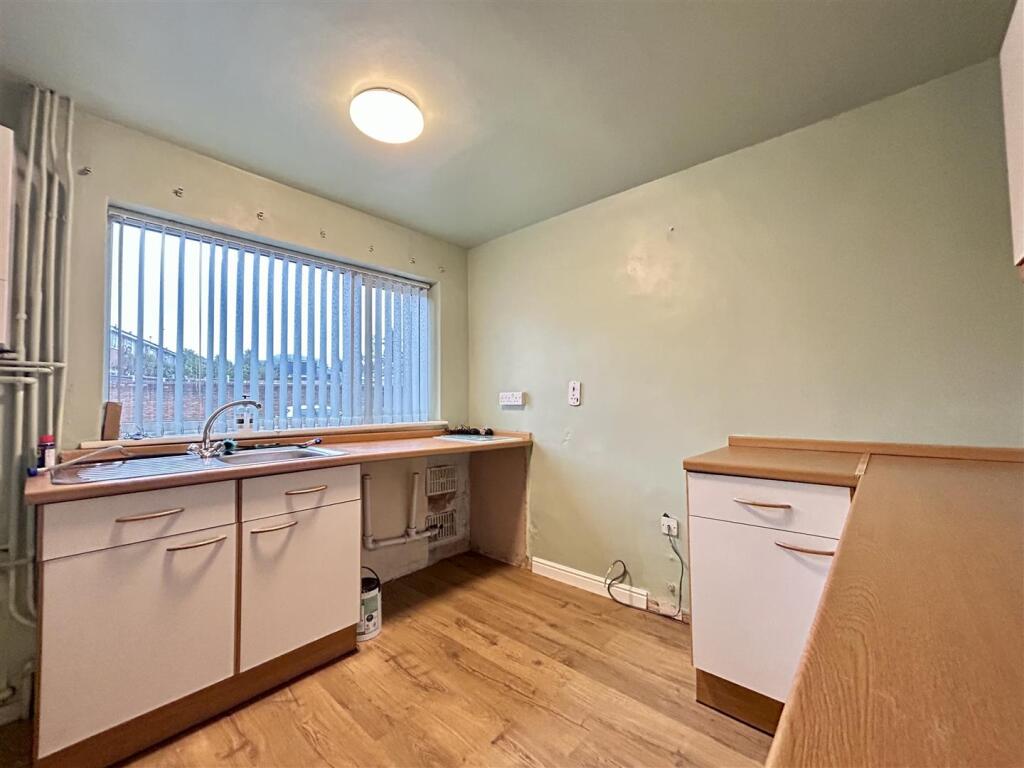
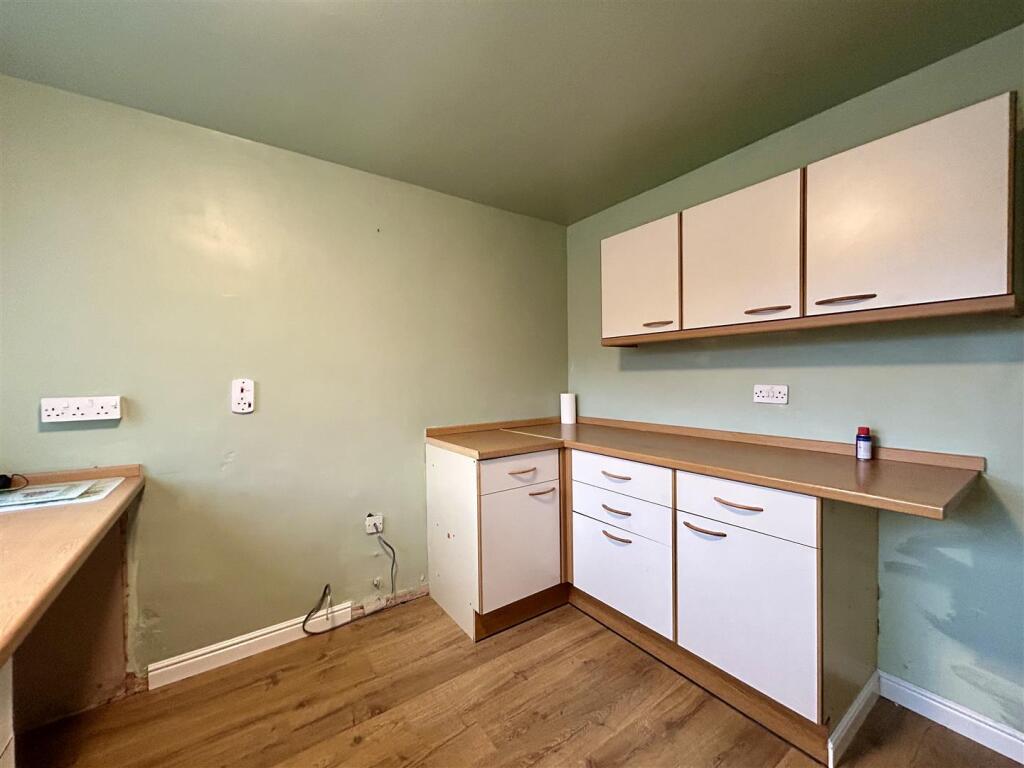
ValuationOvervalued
| Sold Prices | £90K - £375K |
| Sold Prices/m² | £1.3K/m² - £3.5K/m² |
| |
Square Metres | 76 m² |
| Price/m² | £2.6K/m² |
Value Estimate | £144,304£144,304 |
Cashflows
Cash In | |
Purchase Finance | MortgageMortgage |
Deposit (25%) | £50,000£50,000 |
Stamp Duty & Legal Fees | £11,200£11,200 |
Total Cash In | £61,200£61,200 |
| |
Cash Out | |
Rent Range | £900 - £3,500£900 - £3,500 |
Rent Estimate | £1,068 |
Running Costs/mo | £859£859 |
Cashflow/mo | £209£209 |
Cashflow/yr | £2,513£2,513 |
ROI | 4%4% |
Gross Yield | 6%6% |
Local Sold Prices
50 sold prices from £90K to £375K, average is £183.8K. £1.3K/m² to £3.5K/m², average is £1.9K/m².
| Price | Date | Distance | Address | Price/m² | m² | Beds | Type | |
| £270K | 01/23 | 0.06 mi | 63a, Roebuck Lane, West Bromwich, West Midlands B70 6QP | - | - | 3 | Semi-Detached House | |
| £205K | 02/21 | 0.07 mi | 6, Fitzguy Close, West Bromwich, West Midlands B70 6RU | - | - | 3 | Semi-Detached House | |
| £280K | 09/22 | 0.08 mi | 4, Salters Vale, West Bromwich, West Midlands B70 6QS | - | - | 3 | Detached House | |
| £277K | 04/23 | 0.08 mi | 10, Salters Vale, West Bromwich, West Midlands B70 6QS | - | - | 3 | Detached House | |
| £188K | 05/21 | 0.11 mi | 39, Springfield Crescent, West Bromwich, West Midlands B70 6LN | - | - | 3 | Semi-Detached House | |
| £190K | 01/21 | 0.11 mi | 20, Springfield Crescent, West Bromwich, West Midlands B70 6LN | - | - | 3 | Semi-Detached House | |
| £172K | 10/22 | 0.13 mi | 59, Burlington Road, West Bromwich, West Midlands B70 6LE | - | - | 3 | Semi-Detached House | |
| £200K | 01/21 | 0.16 mi | 85, Roebuck Lane, West Bromwich, West Midlands B70 6QX | £2,128 | 94 | 3 | Semi-Detached House | |
| £150K | 03/21 | 0.29 mi | 6, Freda Road, West Bromwich, West Midlands B70 6EG | £1,765 | 85 | 3 | Terraced House | |
| £210K | 06/23 | 0.29 mi | 6, Freda Road, West Bromwich, West Midlands B70 6EG | £2,471 | 85 | 3 | Terraced House | |
| £215K | 10/22 | 0.32 mi | 36, Glover Street, West Bromwich, West Midlands B70 6DU | - | - | 3 | Semi-Detached House | |
| £227K | 11/21 | 0.36 mi | 7, St Christopher Close, West Bromwich, West Midlands B70 6TY | £2,201 | 103 | 3 | Semi-Detached House | |
| £216.5K | 12/20 | 0.36 mi | 35, St Christopher Close, West Bromwich, West Midlands B70 6TY | £3,049 | 71 | 3 | Semi-Detached House | |
| £190K | 11/21 | 0.38 mi | 8, Boulton Square, West Bromwich, West Midlands B70 6NP | - | - | 3 | Terraced House | |
| £233K | 07/21 | 0.44 mi | 36, Europa Avenue, West Bromwich, West Midlands B70 6TS | £3,527 | 66 | 3 | Semi-Detached House | |
| £136K | 01/23 | 0.46 mi | 29, Poplar Avenue, West Bromwich, West Midlands B70 6HP | £1,679 | 81 | 3 | Semi-Detached House | |
| £339K | 06/23 | 0.47 mi | 5, St Martins Close, West Bromwich, West Midlands B70 6TE | £3,291 | 103 | 3 | Detached House | |
| £247K | 08/22 | 0.48 mi | 9, St Davids Close, West Bromwich, West Midlands B70 6TF | £2,093 | 118 | 3 | Detached House | |
| £167K | 05/21 | 0.52 mi | 9, Pine Avenue, Smethwick, West Midlands B66 1TH | £1,275 | 131 | 3 | Terraced House | |
| £167K | 05/21 | 0.52 mi | 9, Pine Avenue, Smethwick, West Midlands B66 1TH | £1,275 | 131 | 3 | Terraced House | |
| £150K | 01/21 | 0.53 mi | 33, Legge Street, West Bromwich, West Midlands B70 6HE | £1,613 | 93 | 3 | Terraced House | |
| £147K | 03/23 | 0.53 mi | 41, Legge Street, West Bromwich, West Midlands B70 6HE | - | - | 3 | Terraced House | |
| £130K | 11/20 | 0.55 mi | 17, St Edmunds Close, West Bromwich, West Midlands B70 6TG | - | - | 3 | Detached House | |
| £150K | 02/21 | 0.55 mi | 6, Ellison Street, West Bromwich, West Midlands B70 7ES | £2,308 | 65 | 3 | Semi-Detached House | |
| £190K | 03/21 | 0.55 mi | 8, Ellison Street, West Bromwich, West Midlands B70 7ES | - | - | 3 | Semi-Detached House | |
| £230K | 06/21 | 0.58 mi | 2, St Kenelms Close, West Bromwich, West Midlands B70 6TQ | £2,840 | 81 | 3 | Terraced House | |
| £250K | 02/23 | 0.61 mi | 19, Newhall Street, West Bromwich, West Midlands B70 7DD | £2,381 | 105 | 3 | Terraced House | |
| £160K | 10/21 | 0.62 mi | 24, Newhall Street, West Bromwich, West Midlands B70 7DJ | - | - | 3 | Semi-Detached House | |
| £260K | 12/22 | 0.62 mi | 50, Newhall Street, West Bromwich, West Midlands B70 7DJ | - | - | 3 | Terraced House | |
| £117K | 11/20 | 0.68 mi | 23, Draycott Road, Smethwick, West Midlands B66 1QP | £1,603 | 73 | 3 | Terraced House | |
| £220K | 11/22 | 0.76 mi | 26a, St Pauls Road, Smethwick, West Midlands B66 1EQ | - | - | 3 | Terraced House | |
| £157.5K | 02/21 | 0.77 mi | 60, Topsham Road, Smethwick, West Midlands B67 7LZ | £1,875 | 84 | 3 | Terraced House | |
| £138.5K | 02/21 | 0.78 mi | 44, Bertram Road, Smethwick, West Midlands B67 7NY | £1,686 | 82 | 3 | Terraced House | |
| £190K | 12/22 | 0.78 mi | 63, St Stephens Road, West Bromwich, West Midlands B71 4LP | £2,639 | 72 | 3 | Terraced House | |
| £210K | 11/22 | 0.78 mi | 75, St Stephens Road, West Bromwich, West Midlands B71 4LP | £2,958 | 71 | 3 | Terraced House | |
| £157K | 11/20 | 0.78 mi | 87, Topsham Road, Smethwick, West Midlands B67 7LY | £1,570 | 100 | 3 | Terraced House | |
| £150K | 11/20 | 0.81 mi | 12, Bowden Road, Smethwick, West Midlands B67 7PA | £1,899 | 79 | 3 | Terraced House | |
| £130K | 12/20 | 0.81 mi | 35, Bowden Road, Smethwick, West Midlands B67 7PA | £1,444 | 90 | 3 | Terraced House | |
| £187.5K | 12/20 | 0.81 mi | 18, West Park Road, Smethwick, West Midlands B67 7JJ | £1,689 | 111 | 3 | Terraced House | |
| £146K | 11/21 | 0.82 mi | 10, Albion Road, Sandwell, West Bromwich, West Midlands B71 4LL | - | - | 3 | Terraced House | |
| £160K | 03/21 | 0.82 mi | 20, Albion Road, Sandwell, West Bromwich, West Midlands B71 4LL | £2,353 | 68 | 3 | Terraced House | |
| £148K | 02/21 | 0.83 mi | 36, St Albans Road, Smethwick, West Midlands B67 7NH | £1,682 | 88 | 3 | Terraced House | |
| £211K | 09/22 | 0.84 mi | 7, Laurel Drive, Smethwick, West Midlands B66 2HT | £2,813 | 75 | 3 | Semi-Detached House | |
| £170K | 03/21 | 0.84 mi | 94, Bertram Road, Smethwick, West Midlands B67 7NZ | - | - | 3 | Terraced House | |
| £148K | 02/21 | 0.84 mi | 36, St Albans Road, Smethwick, West Midlands B67 7NH | £1,682 | 88 | 3 | Terraced House | |
| £180K | 04/23 | 0.87 mi | 70, Bowden Road, Smethwick, West Midlands B67 7NX | - | - | 3 | Terraced House | |
| £177K | 07/23 | 0.87 mi | 87, St Albans Road, Smethwick, West Midlands B67 7NJ | £1,945 | 91 | 3 | Detached House | |
| £375K | 09/21 | 0.88 mi | 63, Lloyd Street, West Bromwich, West Midlands B71 4AS | £2,517 | 149 | 3 | Detached House | |
| £90K | 02/21 | 0.89 mi | 60, Sydenham Road, Smethwick, West Midlands B66 2DF | - | - | 3 | Terraced House | |
| £145K | 06/21 | 0.89 mi | 77, Sydenham Road, Smethwick, West Midlands B66 2DF | £1,819 | 80 | 3 | Terraced House |
Local Rents
10 rents from £900/mo to £3.5K/mo, average is £1.3K/mo.
| Rent | Date | Distance | Address | Beds | Type | |
| £1,195 | 12/24 | 0.07 mi | The Pavilions, WEST BROMWICH | 3 | Flat | |
| £1,300 | 12/24 | 0.11 mi | - | 3 | Semi-Detached House | |
| £1,500 | 02/24 | 0.17 mi | - | 3 | Semi-Detached House | |
| £1,200 | 12/24 | 0.23 mi | Jesson Street, WEST BROMWICH | 3 | Flat | |
| £1,350 | 12/24 | 0.23 mi | Birmingham Road, West bromwich | 3 | Flat | |
| £1,350 | 12/24 | 0.23 mi | Birmingham Road, West Bromwich | 3 | Flat | |
| £1,050 | 02/25 | 0.35 mi | - | 3 | Terraced House | |
| £3,500 | 12/23 | 0.39 mi | - | 3 | Semi-Detached House | |
| £2,400 | 03/24 | 0.39 mi | - | 3 | Semi-Detached House | |
| £900 | 12/24 | 0.58 mi | Gill Street, WEST BROMWICH | 3 | Flat |
Local Area Statistics
Population in B70 | 27,77227,772 |
Population in West Bromwich | 58,70558,705 |
Town centre distance | 1.43 miles away1.43 miles away |
Nearest school | 0.20 miles away0.20 miles away |
Nearest train station | 0.14 miles away0.14 miles away |
| |
Rental demand | Landlord's marketLandlord's market |
Rental growth (12m) | +13%+13% |
Sales demand | Balanced marketBalanced market |
Capital growth (5yrs) | +33%+33% |
Property History
Listed for £200,000
March 12, 2025
Floor Plans
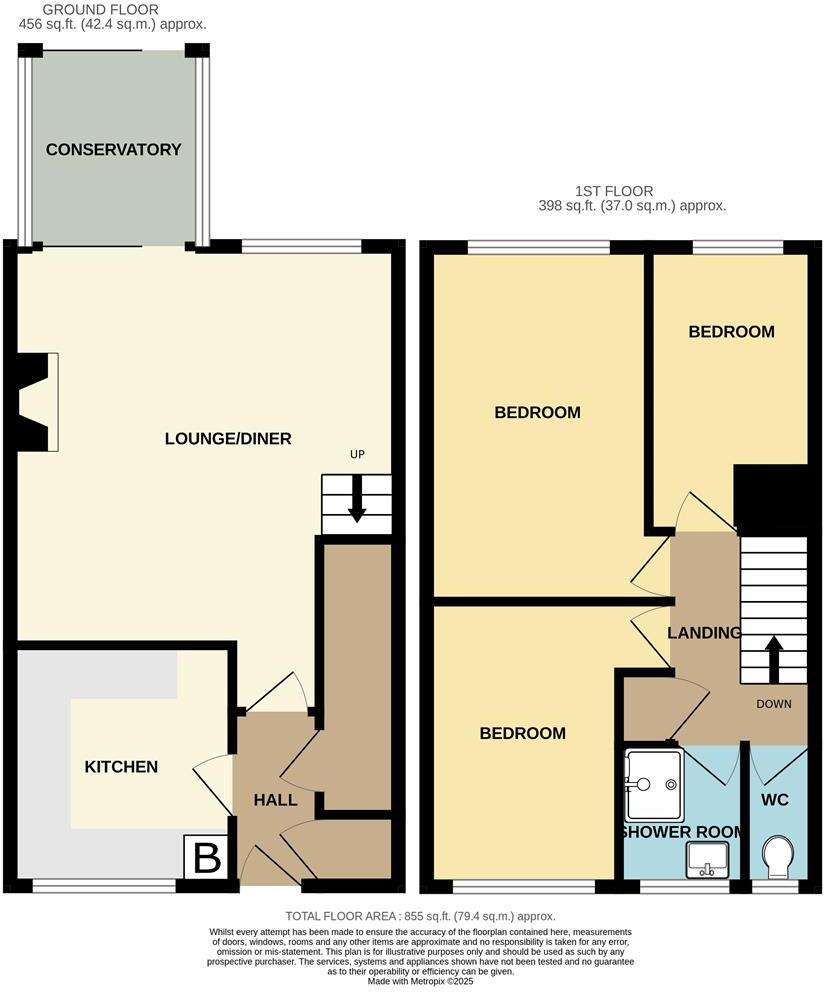
Description
Located in West Bromwich on Devereux Road, this terraced house presents an excellent opportunity for families and first-time buyers alike. One of the standout features of this property is the parking space available for two vehicles, a rare find in urban settings, offering both convenience and peace of mind. With its prime location, residents will benefit from easy access to local amenities, schools, and transport links, making it an ideal choice for those seeking a vibrant community atmosphere.
The property comprises of a tarmacadam drive to the front with a step to the front door. The hall provides access to the kitchen, lounge and storage cupboards. The spacious lounge has plenty of natural light due to its sliding doors into the conservatory. You can reach the first floor through the stairs in the lounge. Upstairs offers three bedrooms, a shower room and a w.c. room. To the rear is a garden with rear access.
Don’t miss the chance to make this charming property your own. JH 12/02/25 V1 EPC=C
Approach - Via tarmac driveway to front with parking for two cars, block paved step to front door giving access to:
Entrance Hall - Double glazed obscured door, two storage cupboards one housing the gas meter, doors to lounge and kitchen.
Kitchen - 2.7 x 3.0 (8'10" x 9'10") - Double glazed window to front, central heating boiler, wall and base units with wood effect work surface, sink with mixer tap and drainer, space for dishwasher and washing machine and fridge freezer.
Lounge - 4.8 max 3.8 min x 4.9 (15'8" max 12'5" min x 16'0" - Double glazed sliding door to conservatory, double glazed window to rear, feature fireplace, central heating radiator, stairs to first floor accommodation, two central heating radiators.
Conservatory - 2.2 x 2.4 (7'2" x 7'10") - Double glazed sliding door to rear, double glazed windows to surround.
First Floor Landing - Loft access, airing cupboard and doors radiating to:
Separate W.C. - Double glazed obscure window to front and w.c.
Shower Room - Shower cubicle, pedestal wash hand basin, vertical central heating radiator.
Bedroom One - 4.4 x 2.7 (14'5" x 8'10") - Double glazed window to rear, central heating radiator, t.v. point.
Bedroom Two - 2.1 x 3.5 (6'10" x 11'5") - Double glazed window to rear.
AGENTS NOTE: Clients must be aware of the restricted space in this room due to the stair bulk head.
Bedroom Three - 2.3 x 3.5 (7'6" x 11'5") - Double glazed window to front, central heating radiator.
Rear Garden - Slabbed patio area, stone chippings to the side, space for shed and gate to rear.
Tenure - References to the tenure of a property are based on information supplied by the seller. We are advised that the property is freehold. A buyer is advised to obtain verification from their solicitor.
Council Tax Banding - Tax Band is B
Money Laundering Regulations - In order to comply with Money Laundering Regulations, from June 2017, all prospective purchasers are required to provide the following - 1. Satisfactory photographic identification. 2. Proof of address/residency. 3. Verification of the source of purchase funds. All prospective purchasers will be required to undergo Anti-Money Laundering (AML) checks in accordance with current legislation. This may involve providing identification and financial information. It is our company policy to do digital enhanced checks through a third party and a fee will be payable for these checks." We will not be able to progress you offer until these checks have been carried out.
Referral Fees - We can confirm that if we are sourcing a quotation or quotations on your behalf relevant to the costs that you are likely to incur for the professional handling of the conveyancing process. You should be aware that we could receive a maximum referral fee of approximately £175 should you decide to proceed with the engagement of the solicitor in question. We are informed that solicitors are happy to pay this referral fee to ourselves as your agent as it significantly reduces the marketing costs that they have to allocate to sourcing new business. The referral fee is NOT added to the conveyancing charges that would ordinarily be quoted.
We can also confirm that if we have provided your details to Infinity Financial Advice who we are confident are well placed to provide you with the very best possible advice relevant to your borrowing requirements. You should be aware that we receive a referral fee from Infinity for recommending their services. The charges that you will incur with them and all the products that they introduce to you will in no way be affected by this referral fee. On average the referral fees that we have received recently are £218 per case.
The same also applies if we have introduced you to the services of our panel of surveyors who we are confident will provide you with a first class service relevant to your property needs. We will again receive a referral fee equivalent to 10% of the fee that you pay capped at £200.00 This referral fee does not impact the actual fee that you would pay had you approached any of the panel of surveyors directly as it is paid to us as an intermediary on the basis that we save them significant marketing expenditure in so doing. If you have any queries regarding the above, please feel free to contact us.
Important Notice - 1. No description or information given whether or not these particulars and whether written or verbal (information) about the property or its value may be relied upon as a statement or representation of fact. Grove Properties Group do not have any authority to make representation and accordingly any information is entirely without responsibility on the part of Grove Properties Group or the seller. 2. The photographs (and artists impression) show only certain parts of the property at the time they were taken. Any areas, measurements or distance given are approximate only and interior measurements are wall to wall. 3. Any reference to alterations to, or use of any part of the property is not a statement that any necessary planning, building regulations or other consent has been obtained. 4. No statement is made about the condition of any service, equipment, fixtures or fittings and so cannot verify they are in working order for fit for their purpose. The buyers are advised to obtain verification from their own solicitor or surveyor.
Similar Properties
Like this property? Maybe you'll like these ones close by too.
3 Bed House, Single Let, West Bromwich, B70 6BA
£325,000
1 views • 2 months ago • 93 m²
5 Bed House, Single Let, West Bromwich, B70 6RU
£460,000
1 views • a month ago • 178 m²
3 Bed House, Single Let, West Bromwich, B70 6LN
£300,000
5 views • 6 months ago • 93 m²
5 Bed House, Single Let, West Bromwich, B70 6QJ
£300,000
8 views • 5 months ago • 178 m²
