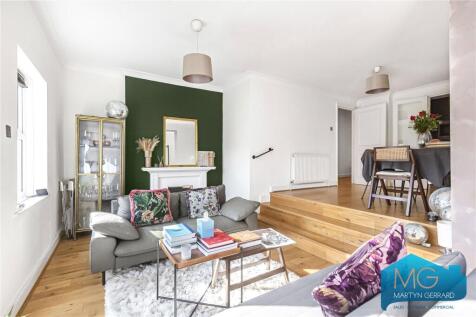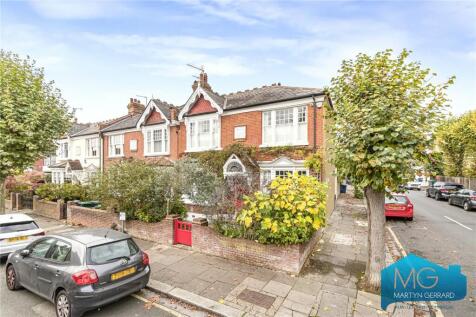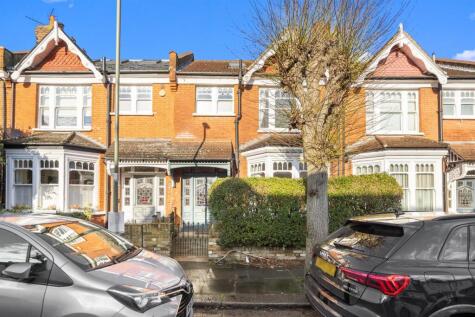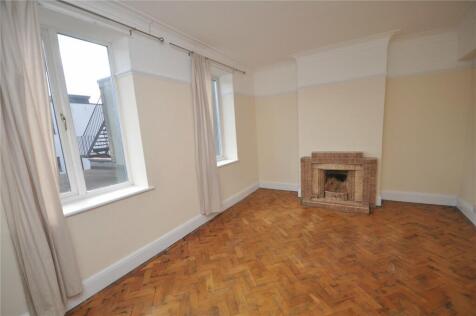4 Bed Terraced House, Single Let, London, N3 2DA, £1,250,000
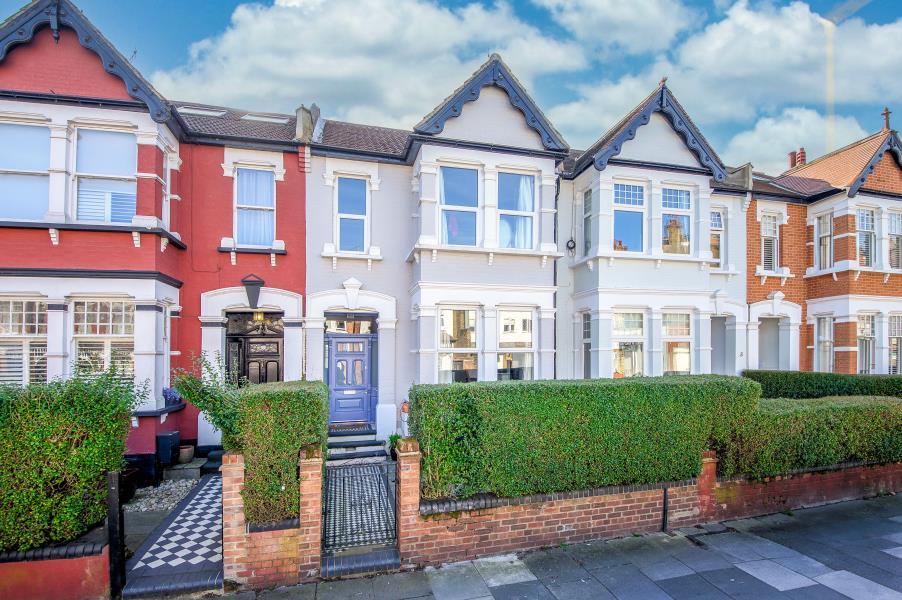
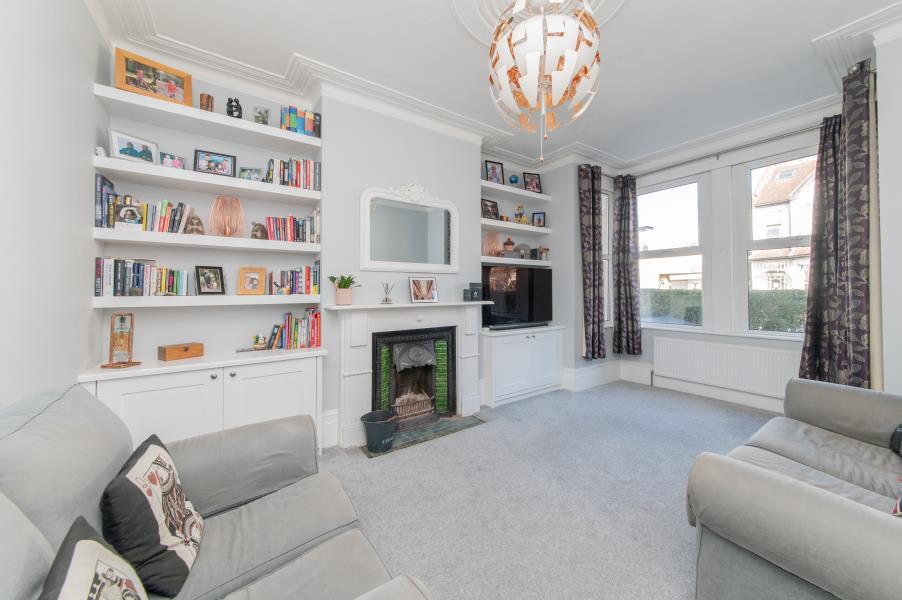
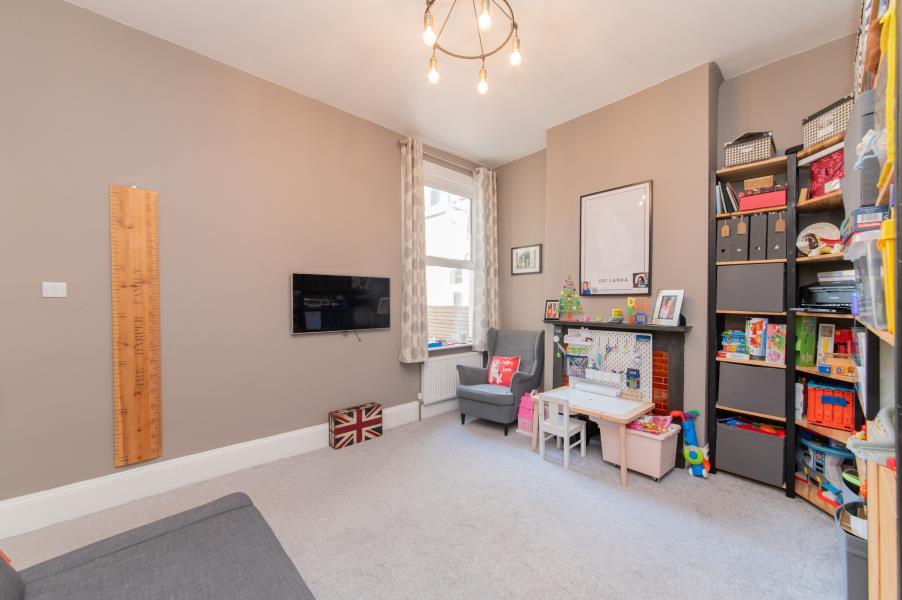
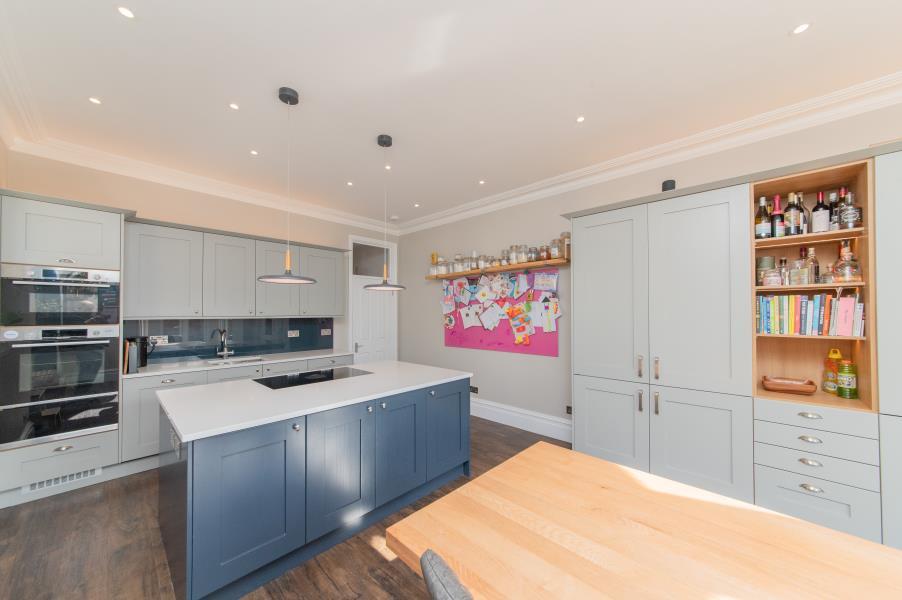
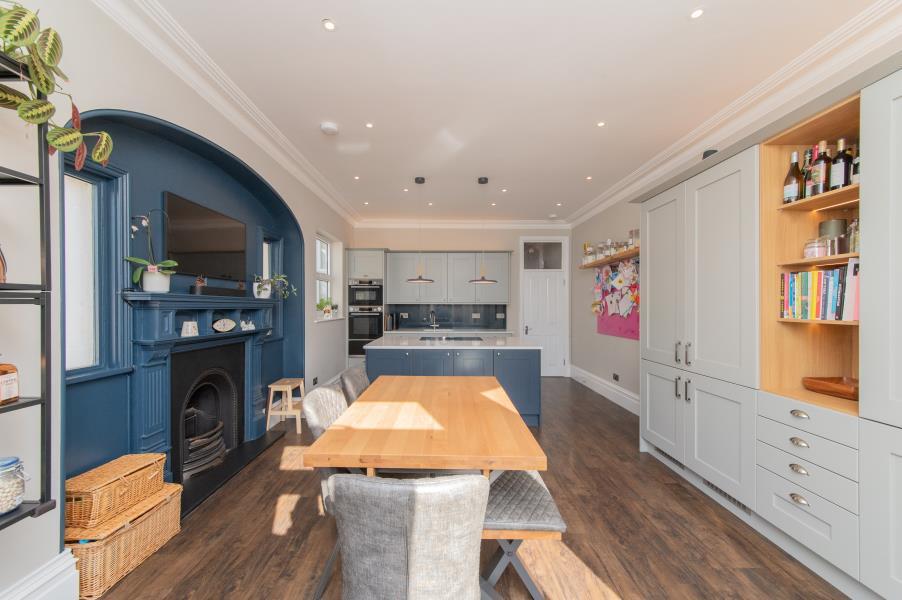
ValuationOvervalued
| Sold Prices | £310K - £1.3M |
| Sold Prices/m² | £5.1K/m² - £9.5K/m² |
| |
Square Metres | ~156.45 m² |
| Price/m² | £8K/m² |
Value Estimate | £1,007,932£1,007,932 |
Cashflows
Cash In | |
Purchase Finance | MortgageMortgage |
Deposit (25%) | £312,500£312,500 |
Stamp Duty & Legal Fees | £132,450£132,450 |
Total Cash In | £444,950£444,950 |
| |
Cash Out | |
Rent Range | £1,950 - £4,400£1,950 - £4,400 |
Rent Estimate | £2,063 |
Running Costs/mo | £4,339£4,339 |
Cashflow/mo | £-2,276£-2,276 |
Cashflow/yr | £-27,310£-27,310 |
Gross Yield | 2%2% |
Local Sold Prices
50 sold prices from £310K to £1.3M, average is £945K. £5.1K/m² to £9.5K/m², average is £6.4K/m².
| Price | Date | Distance | Address | Price/m² | m² | Beds | Type | |
| £1.1M | 06/23 | 0.03 mi | 44, Princes Avenue, London, Greater London N3 2DB | £7,447 | 141 | 4 | Terraced House | |
| £925K | 08/21 | 0.04 mi | 9, Claverley Grove, London, Greater London N3 2DG | £6,884 | 134 | 4 | Terraced House | |
| £950K | 09/21 | 0.06 mi | 38, Claverley Grove, London, Greater London N3 2DH | £7,724 | 123 | 4 | Terraced House | |
| £920K | 03/21 | 0.06 mi | 36, Claverley Grove, London, Greater London N3 2DH | £6,259 | 147 | 4 | Terraced House | |
| £1.1M | 02/21 | 0.08 mi | 1, Dukes Avenue, London, Greater London N3 2DE | £5,803 | 185 | 4 | Semi-Detached House | |
| £1.1M | 09/21 | 0.08 mi | 39, Dukes Avenue, London, Greater London N3 2DE | - | - | 4 | Semi-Detached House | |
| £310K | 06/23 | 0.1 mi | 54a, Ballards Lane, Finchley, London, Greater London N3 2BU | - | - | 4 | Semi-Detached House | |
| £1.0M | 09/22 | 0.13 mi | 22, Claigmar Gardens, London, Greater London N3 2HR | - | - | 4 | Terraced House | |
| £1.1M | 04/23 | 0.14 mi | 3, Cadogan Gardens, London, Greater London N3 2HN | - | - | 4 | Terraced House | |
| £870K | 06/21 | 0.14 mi | 15, Cadogan Gardens, London, Greater London N3 2HN | £6,744 | 129 | 4 | Terraced House | |
| £988K | 06/23 | 0.14 mi | 45, Hervey Close, London, Greater London N3 2HG | £5,228 | 189 | 4 | Semi-Detached House | |
| £1.0M | 03/21 | 0.17 mi | 6, Willow Way, London, Greater London N3 2PL | £6,410 | 156 | 4 | Semi-Detached House | |
| £1.1M | 12/22 | 0.17 mi | 12, St Pauls Way, London, Greater London N3 2PP | £7,861 | 144 | 4 | Semi-Detached House | |
| £815K | 02/21 | 0.21 mi | 73, Hervey Close, London, Greater London N3 2HH | - | - | 4 | Terraced House | |
| £895K | 12/22 | 0.24 mi | 61, Wentworth Park, London, Greater London N3 1YH | £7,276 | 123 | 4 | Semi-Detached House | |
| £775K | 11/22 | 0.27 mi | 156, Station Road, London, Greater London N3 2SG | £6,209 | 125 | 4 | Terraced House | |
| £870K | 06/21 | 0.27 mi | 126, Station Road, London, Greater London N3 2SG | - | - | 4 | Terraced House | |
| £920K | 03/21 | 0.3 mi | 355, Nether Street, London, Greater London N3 1JN | - | - | 4 | Semi-Detached House | |
| £912K | 10/22 | 0.32 mi | 39, Howcroft Crescent, London, Greater London N3 1PA | £6,000 | 152 | 4 | Semi-Detached House | |
| £1.2M | 12/20 | 0.32 mi | 17, Sylvan Avenue, London, Greater London N3 2LE | - | - | 4 | Semi-Detached House | |
| £652.2K | 11/21 | 0.33 mi | 207, Squires Lane, London, Greater London N3 2QS | £5,876 | 111 | 4 | Terraced House | |
| £1.1M | 08/23 | 0.35 mi | 29, Woodlands Avenue, London, Greater London N3 2NS | - | - | 4 | Terraced House | |
| £550K | 01/23 | 0.35 mi | The Lodge, Elscot House, Arcadia Avenue, London, Greater London N3 2JF | - | - | 4 | Detached House | |
| £1.2M | 09/22 | 0.36 mi | 5, Dollis Park, London, Greater London N3 1HJ | - | - | 4 | Semi-Detached House | |
| £1.2M | 03/21 | 0.36 mi | 10, Park Crescent, London, Greater London N3 2NJ | - | - | 4 | Detached House | |
| £870K | 06/21 | 0.39 mi | 97, Wentworth Avenue, London, Greater London N3 1YN | £5,577 | 156 | 4 | Detached House | |
| £770K | 05/23 | 0.39 mi | 99, Wentworth Avenue, London, Greater London N3 1YN | - | - | 4 | Semi-Detached House | |
| £963K | 12/21 | 0.39 mi | 57, Holdenhurst Avenue, London, Greater London N12 0JA | - | - | 4 | Detached House | |
| £695.5K | 10/22 | 0.4 mi | 8, Montpelier Road, London, Greater London N3 2ER | - | - | 4 | Terraced House | |
| £960K | 03/21 | 0.4 mi | 67, Queens Avenue, London, Greater London N3 2NN | - | - | 4 | Terraced House | |
| £1.0M | 01/23 | 0.4 mi | 7, Dudley Road, London, Greater London N3 2QR | £9,509 | 109 | 4 | Semi-Detached House | |
| £1.0M | 03/21 | 0.41 mi | Al Araf, Dudley Road, London, Greater London N3 2QR | £5,780 | 173 | 4 | Detached House | |
| £1.3M | 01/23 | 0.42 mi | 9, Manor View, London, Greater London N3 2ST | - | - | 4 | Semi-Detached House | |
| £1.0M | 12/20 | 0.43 mi | 14, Manor View, London, Greater London N3 2SS | £7,199 | 141 | 4 | Semi-Detached House | |
| £822.6K | 06/21 | 0.43 mi | 26, Rosemary Avenue, London, Greater London N3 2QN | £5,109 | 161 | 4 | Terraced House | |
| £1.1M | 06/21 | 0.45 mi | 12, Lansdowne Road, London, Greater London N3 1ES | - | - | 4 | Semi-Detached House | |
| £1.0M | 09/21 | 0.45 mi | 11, Lansdowne Road, London, Greater London N3 1ET | £7,436 | 141 | 4 | Semi-Detached House | |
| £925K | 11/20 | 0.45 mi | 5, Chislehurst Avenue, London, Greater London N12 0HU | £7,520 | 123 | 4 | Semi-Detached House | |
| £1.0M | 02/21 | 0.46 mi | 1, Holmwood Gardens, London, Greater London N3 3NS | £7,813 | 128 | 4 | Semi-Detached House | |
| £897.8K | 01/21 | 0.46 mi | 46, Clifton Road, London, Greater London N3 2AR | £6,025 | 149 | 4 | Terraced House | |
| £765K | 10/20 | 0.46 mi | 68, Clifton Road, London, Greater London N3 2AR | £5,387 | 142 | 4 | Semi-Detached House | |
| £940K | 01/23 | 0.46 mi | 60, Clifton Road, London, Greater London N3 2AR | - | - | 4 | Terraced House | |
| £900K | 05/21 | 0.47 mi | 13, Holdenhurst Avenue, London, Greater London N12 0JA | £6,475 | 139 | 4 | Terraced House | |
| £822K | 03/21 | 0.47 mi | 25, Holdenhurst Avenue, London, Greater London N12 0JA | - | - | 4 | Terraced House | |
| £920K | 08/22 | 0.47 mi | 115, Bow Lane, London, Greater London N12 0JL | £6,389 | 144 | 4 | Terraced House | |
| £985K | 06/21 | 0.48 mi | 36, Finchley Way, London, Greater London N3 1AH | £6,966 | 141 | 4 | Semi-Detached House | |
| £985K | 10/22 | 0.48 mi | 61, Briarfield Avenue, London, Greater London N3 2LG | - | - | 4 | Semi-Detached House | |
| £1.0M | 11/20 | 0.49 mi | 51, Bow Lane, London, Greater London N12 0JL | £5,099 | 202 | 4 | Terraced House | |
| £760K | 10/22 | 0.49 mi | 11, Hamilton Way, London, Greater London N3 1AN | - | - | 4 | Terraced House | |
| £888K | 06/21 | 0.49 mi | 94, Bow Lane, London, Greater London N12 0JP | £7,858 | 113 | 4 | Semi-Detached House |
Local Rents
49 rents from £1.9K/mo to £4.4K/mo, average is £2.7K/mo.
| Rent | Date | Distance | Address | Beds | Type | |
| £2,750 | 08/24 | 0 mi | Princes Avenue, London, N3 | 3 | Flat | |
| £2,650 | 08/24 | 0.04 mi | Finchley, London, N3 | 3 | Flat | |
| £2,550 | 09/24 | 0.04 mi | - | 3 | Flat | |
| £2,800 | 01/25 | 0.04 mi | - | 3 | Flat | |
| £2,650 | 11/24 | 0.09 mi | - | 3 | Flat | |
| £2,550 | 11/24 | 0.1 mi | - | 3 | Flat | |
| £2,550 | 11/24 | 0.1 mi | - | 3 | Flat | |
| £3,300 | 05/24 | 0.1 mi | Vines Avenue, Finchley, London, N3 | 4 | Detached House | |
| £2,500 | 05/24 | 0.12 mi | Ballards Lane, Finchley, London, N3 | 3 | Flat | |
| £3,000 | 05/24 | 0.12 mi | Long Lane, Finchley | 3 | Detached House | |
| £3,500 | 06/24 | 0.13 mi | Long Lane, Finchley Central, London N3 | 3 | Flat | |
| £3,300 | 05/24 | 0.13 mi | VINES AVENUE, Finchley, London, N3 | 4 | Detached House | |
| £2,100 | 04/25 | 0.13 mi | - | 3 | Flat | |
| £3,000 | 06/24 | 0.14 mi | - | 3 | Flat | |
| £2,253 | 06/24 | 0.15 mi | Ballards Lane, Finchley, N3 | 3 | Flat | |
| £2,253 | 07/24 | 0.15 mi | Ballards Lane, Finchley, N3 | 3 | Flat | |
| £2,253 | 06/24 | 0.15 mi | Ballards Lane, Finchley, N3 | 3 | Flat | |
| £2,745 | 02/25 | 0.16 mi | - | 3 | Flat | |
| £3,300 | 05/24 | 0.19 mi | Vines Avenue, Finchley, N3 | 4 | Detached House | |
| £1,950 | 05/24 | 0.2 mi | Cornwall Avenue, Finchley Central, N3 | 3 | Detached House | |
| £2,400 | 01/25 | 0.2 mi | - | 3 | Flat | |
| £2,400 | 01/25 | 0.2 mi | - | 3 | Flat | |
| £2,250 | 05/24 | 0.21 mi | Hervey Close, Finchley Central, N3 2HD | 4 | Flat | |
| £3,200 | 07/24 | 0.21 mi | Ballards, Finchley, N3 | 3 | Flat | |
| £3,200 | 07/24 | 0.22 mi | BALLARDS LANE, Finchley Central, London, N3 | 3 | Flat | |
| £4,000 | 03/25 | 0.22 mi | - | 4 | Semi-Detached House | |
| £2,750 | 03/25 | 0.22 mi | - | 3 | Flat | |
| £2,300 | 02/24 | 0.23 mi | Station Road, Finchley, London, N3 | 3 | Flat | |
| £2,100 | 07/24 | 0.25 mi | The Grove, London, N3 | 3 | Flat | |
| £2,750 | 05/24 | 0.25 mi | Station Road, Finchley Central, London, N3 - SEE 3D VR TOUR | 4 | Flat | |
| £2,400 | 05/24 | 0.26 mi | Station Road, Finchley, N3 | 3 | Flat | |
| £2,000 | 07/24 | 0.26 mi | Lichfield Grove, Finchley | 3 | Flat | |
| £2,750 | 08/24 | 0.27 mi | Brownlow Road, Finchley, N3 | 3 | Flat | |
| £4,400 | 07/24 | 0.27 mi | Station Road, Finchley Central, N3 | 5 | Semi-Detached House | |
| £3,500 | 07/24 | 0.28 mi | - | 4 | Flat | |
| £3,500 | 12/24 | 0.29 mi | - | 4 | Terraced House | |
| £4,000 | 08/24 | 0.29 mi | Lichfield Grove, Finchley, N3 | 4 | Terraced House | |
| £2,500 | 05/24 | 0.31 mi | Station Road, Finchley Central, London, N3 | 3 | Flat | |
| £3,000 | 05/24 | 0.32 mi | Nether Street, Finchley, N3 | 4 | Detached House | |
| £3,000 | 06/24 | 0.32 mi | Regents Park Road, Finchley, London, N3 | 3 | Flat | |
| £3,000 | 06/24 | 0.32 mi | Gruneisen Road, Finchley, London, N3 | 3 | Terraced House | |
| £2,100 | 05/24 | 0.32 mi | Squires Lane, Finchley | 3 | Flat | |
| £2,645 | 06/24 | 0.34 mi | - | 4 | Terraced House | |
| £2,400 | 05/24 | 0.34 mi | Nether street, Finchley central, London, N3 - GARDEN FLAT | 3 | Flat | |
| £4,000 | 05/24 | 0.34 mi | Wentworth Avenue, Finchley, N3 | 5 | Detached House | |
| £2,800 | 07/24 | 0.35 mi | Howcroft Crescent, West Finchley, London, N3 | 3 | House | |
| £2,695 | 08/24 | 0.35 mi | Howcroft Crescent, Finchley, N3 | 3 | Semi-Detached House | |
| £2,550 | 08/24 | 0.35 mi | - | 3 | Semi-Detached House | |
| £2,750 | 07/24 | 0.35 mi | Howcroft Crescent, West Finchley, London, N3 | 3 | Semi-Detached House |
Local Area Statistics
Population in N3 | 26,58426,584 |
Population in London | 4,771,9214,771,921 |
Town centre distance | 6.26 miles away6.26 miles away |
Nearest school | 0.30 miles away0.30 miles away |
Nearest train station | 0.19 miles away0.19 miles away |
| |
Rental demand | Landlord's marketLandlord's market |
Rental growth (12m) | -30%-30% |
Sales demand | Buyer's marketBuyer's market |
Capital growth (5yrs) | +19%+19% |
Property History
Listed for £1,250,000
March 11, 2025
Floor Plans
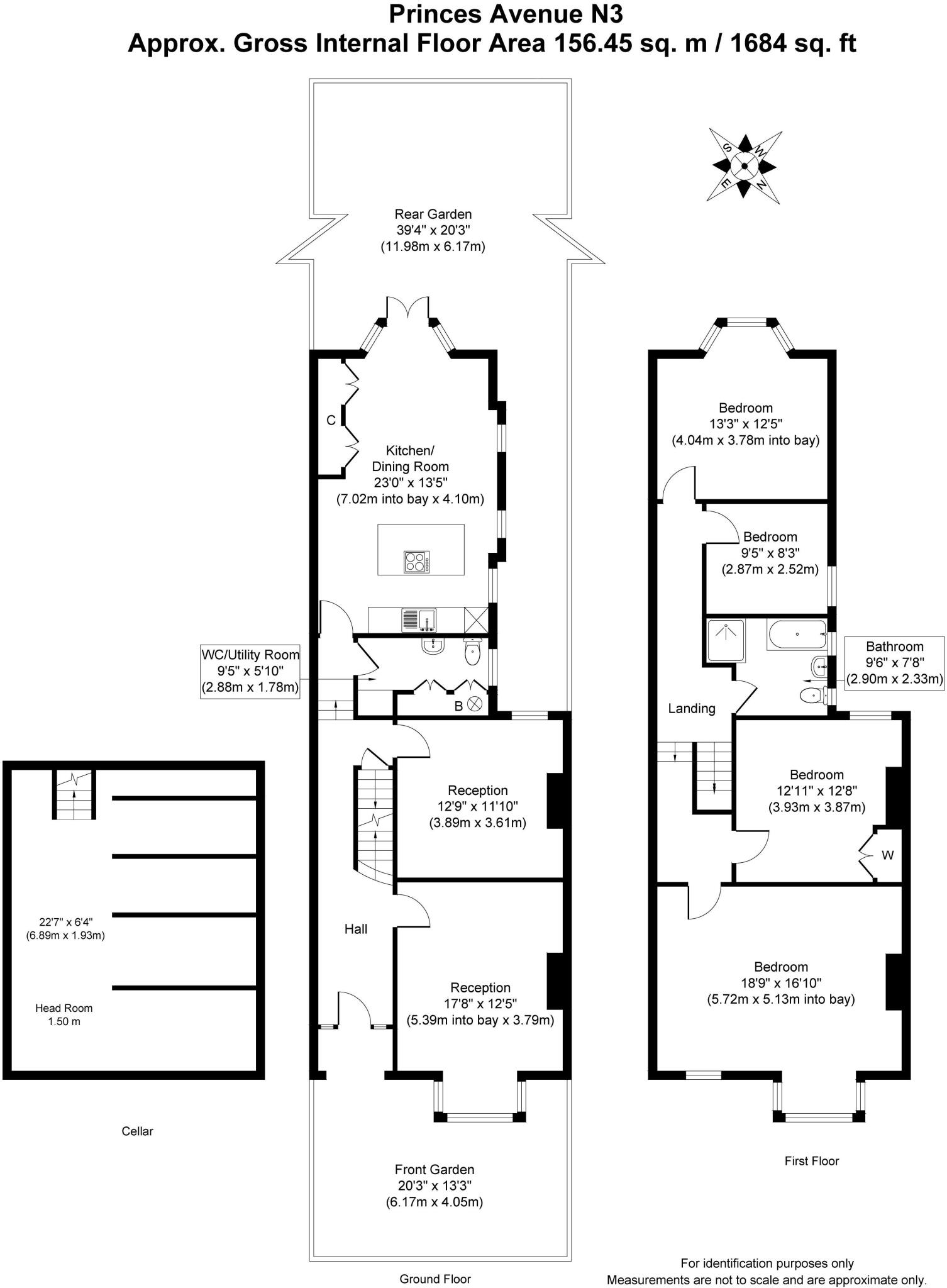
Description
- FOUR GOOD SIZE BEDROOMS +
- TWO RECEPTION ROOMS +
- XX' FITTED & EQUIPPED KITCHEN DINING ROOM +
- UTILITY ROOM CELLAR +
- GAS CENTRAL HEATING DOUBLE GLAZING +
- GROUND FLOOR WC 4 PIECE BATHROOM / WC +
- HIGH CEILINGS +
- SOUTH WESTERLY FACING REAR GARDEN +
- MANY ORIGINAL & PERIOD STYLE FEATURES +
- LARG ELOFT - SCOPE FOR LOFT CONVERSTION +
Tastefully presented & recently refurbished FOUR BEDROOM period (circa 1900 built) family house located in tree lined turning off Ballards Lane, only a short level walk from shops, buses, Victoria Park & Finchley Central underground station.
In the last few years, this elegant property has been sympathetically improved, combining stylish modern living with original features. Offers scope for extension / loft conversion.
* FOUR GOOD SIZE BEDROOMS
* TWO RECEPTION ROOMS
* 23’ (7m) FITTED & EQUIPPED KITCHEN DINING ROOM
* SOUTH WESTERLY FACING REAR GARDEN
* GROUND FLOOR WC / UTILITY ROOM
* FOUR PIECE BATHROOM / WC
* CELLAR
* DOUBLE GLAZING
* LARGE LOFT – SCOPE FOR LOFT CONVERSION
* GAS CENTRAL HEATING
* MANY ORIGINAL & PERIOD STYLE FEATURES
* HIGH CEILINGS
ACCOMMODATION COMPRISES:
Steps up to front door.
ENTRANCE HALL Wood flooring. Door to:
CELLAR Approx. 22’ x 6’4 (7m x 2m). Head height approx. 5’ (1.5m).
FRONT RECEPTION 17’8 x 12’5 (5.39m x 3.79m). Square bay window to front. Built-in recess cupboards & shelves. Original fireplace. Ceiling cornice.
REAR RECEPTION 12’9 x 11’10 (3.89 x 3.61m). Window to rear. Period style fireplace.
UTILITY RM / DOWNSTAIRS WC 9’5 x 5’10 (2.88m x 1.78m). Low level wc. Wash basin. Built-in floor to ceiling cupboards including water softener, gas central heating boiler & pressurised hot water cylinder. Space for stacked washing machine and tumble drier. ‘Amtico’ flooring with under floor heating. Window to side.
KITCHEN / DINING ROOM 23’ x 13’5 (7.02m x 4.10m). Comprehensive range of fitted base & wall units. Quartz worktops with under slung sink, waste disposal and hot tap. Island unit with inset induction hob with integrated extractor. Built-in oven, /oven and proving drawer. Integrated full height fridge and separate freezer. Integrated dishwasher. ‘Amtico’ flooring with underfloor heating. Windows to side, angle bay with double doors to garden. Ceiling cornice. Original fireplace surround, period style inset. Switchless zoned lighting, app and remote controlled.
STAIRS TO LANDING Access hatch to rear addition loft, insulated. Pull down hatch with ladder to:
LARGE MAIN LOFT Insulated & boarded. Scope for loft conversion, subject to usual consents.
BEDROOM ONE 18’9 x 16’10 (5.72m x 5.13m). Square bay window to front. Original fireplace. Ceiling cornice.
BEDROOM TWO 12’11 x 12’8 (3.93m x 3.87m). Window to rear. Wardrobe included. Original fireplace.
BEDROOM THREE 13’3 12’5 (4.04m x 3.78m). Bay window to rear. Ceiling cornice.
BEDROOM FOUR 9’5 x 8’3 (2.87m x 2.52m). Window to side.
BATHROOM/WC Four piece suite comprising shower enclosure, curved panelled bath, wash basin with cabinet under, low level wc. Mostly tiled walls, windows to side.
EXTERIOR
REAR GARDEN Approximately 40' x 20’ (12m x 6m). SOUTH WESTERLY ASPECT. Two patios, lawn & stocked beds. Light and tap.
SMALL FRONT GARDEN Paved with hedge.
COUNCIL TAX Band F, Barnet.
EPC Band C.
The agent has not tested any apparatus, equipment, fixtures, fittings or services, and so cannot verify they are in working order, or fit for their purpose, nor has the agent checked the legal documentation to verify the tenure of the property. The buyer is advised to obtain verification from their solicitor or surveyor. Photographs are for illustration only and may depict items which are not for sale or included in the sale of the property. All measurements quoted are approximate and their accuracy should not be relied upon. A prospective purchaser must check the availability of any property and make an appointment to view before embarking on any journey.
Similar Properties
Like this property? Maybe you'll like these ones close by too.
