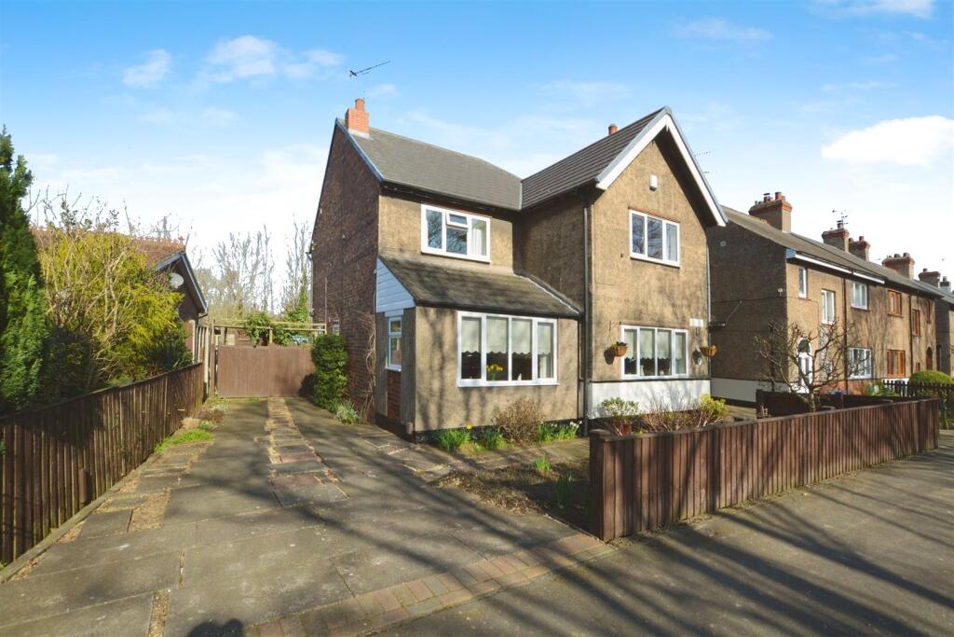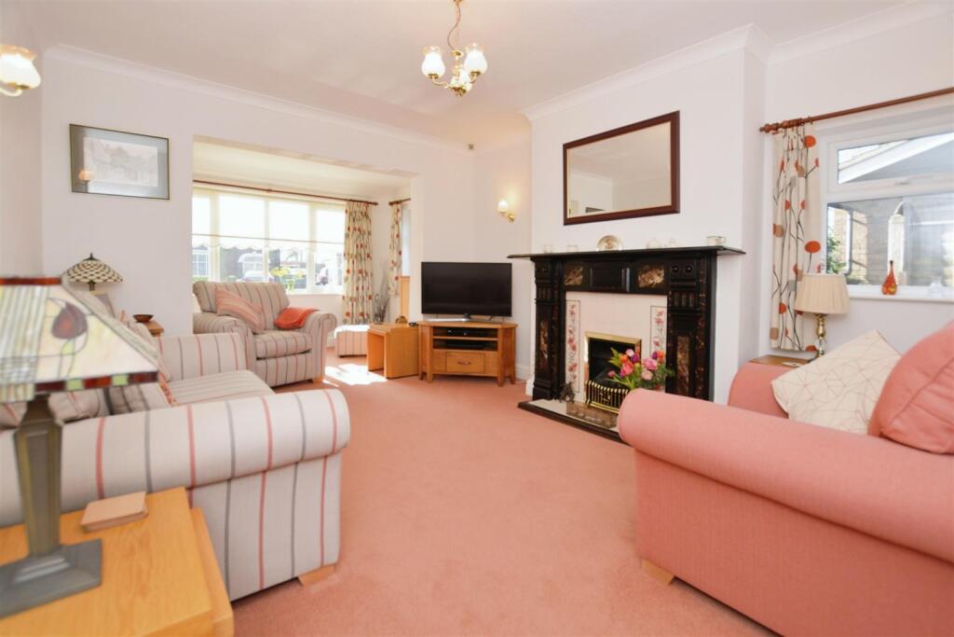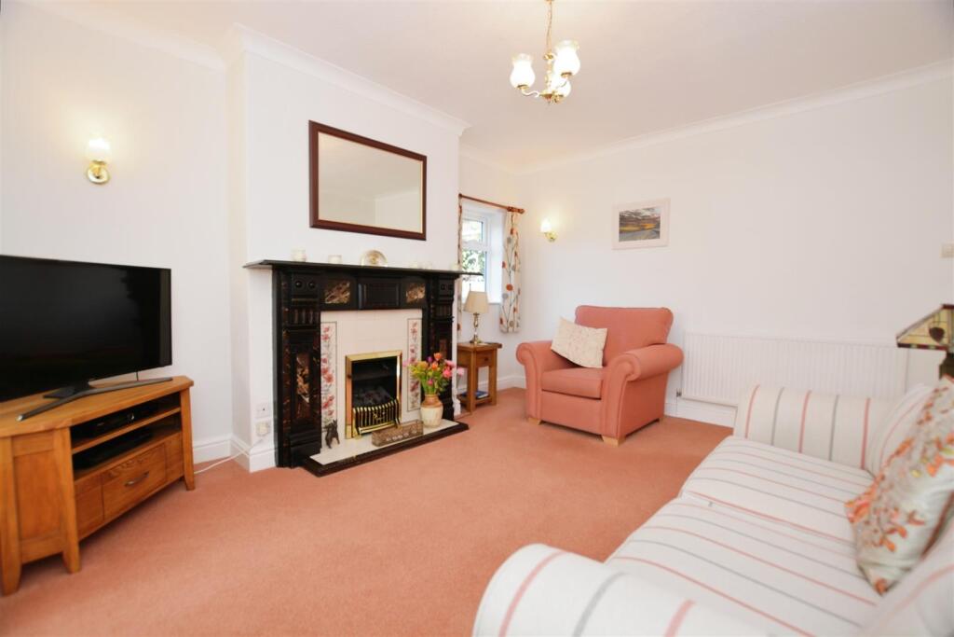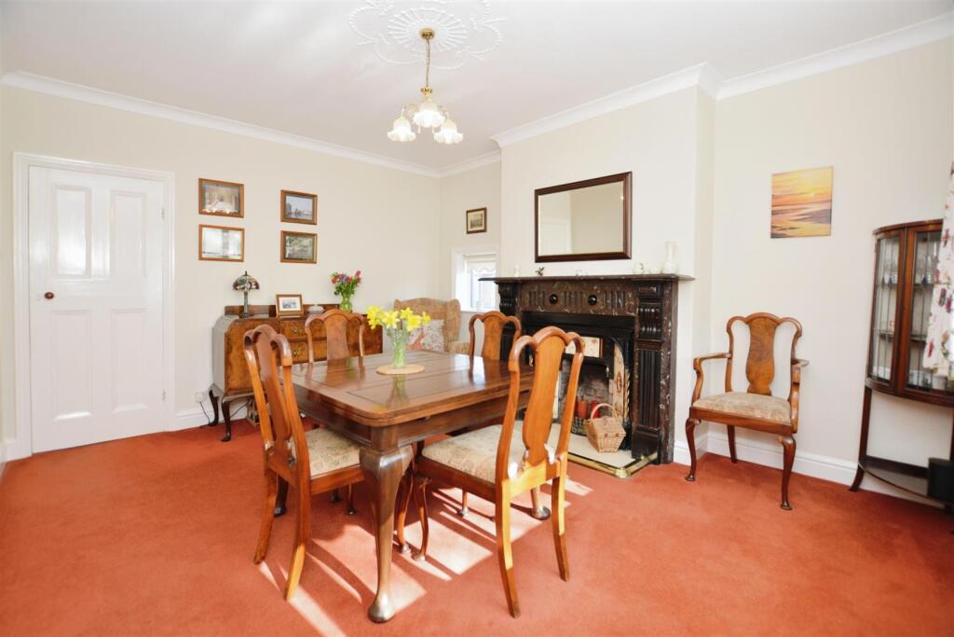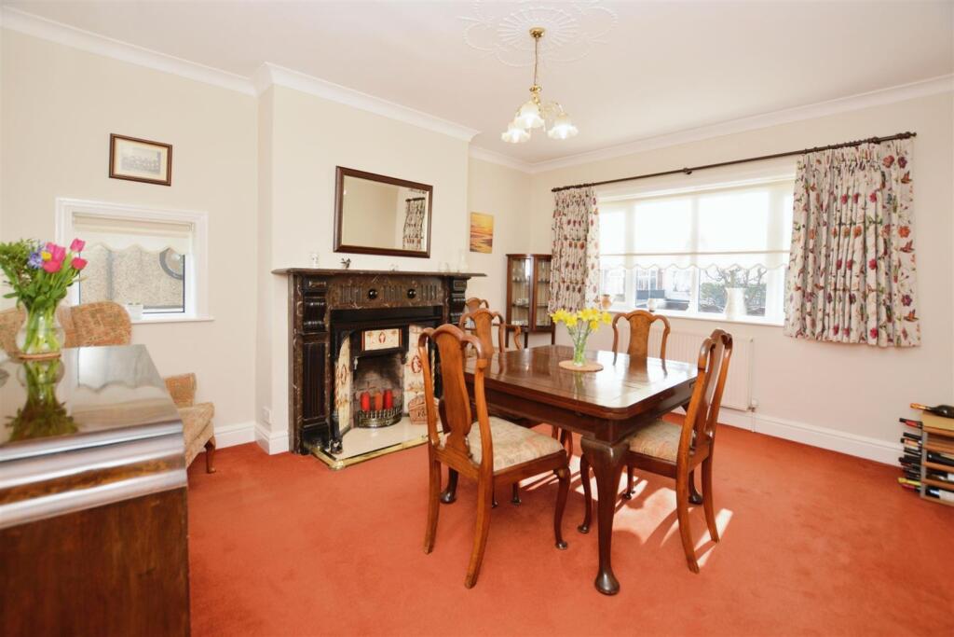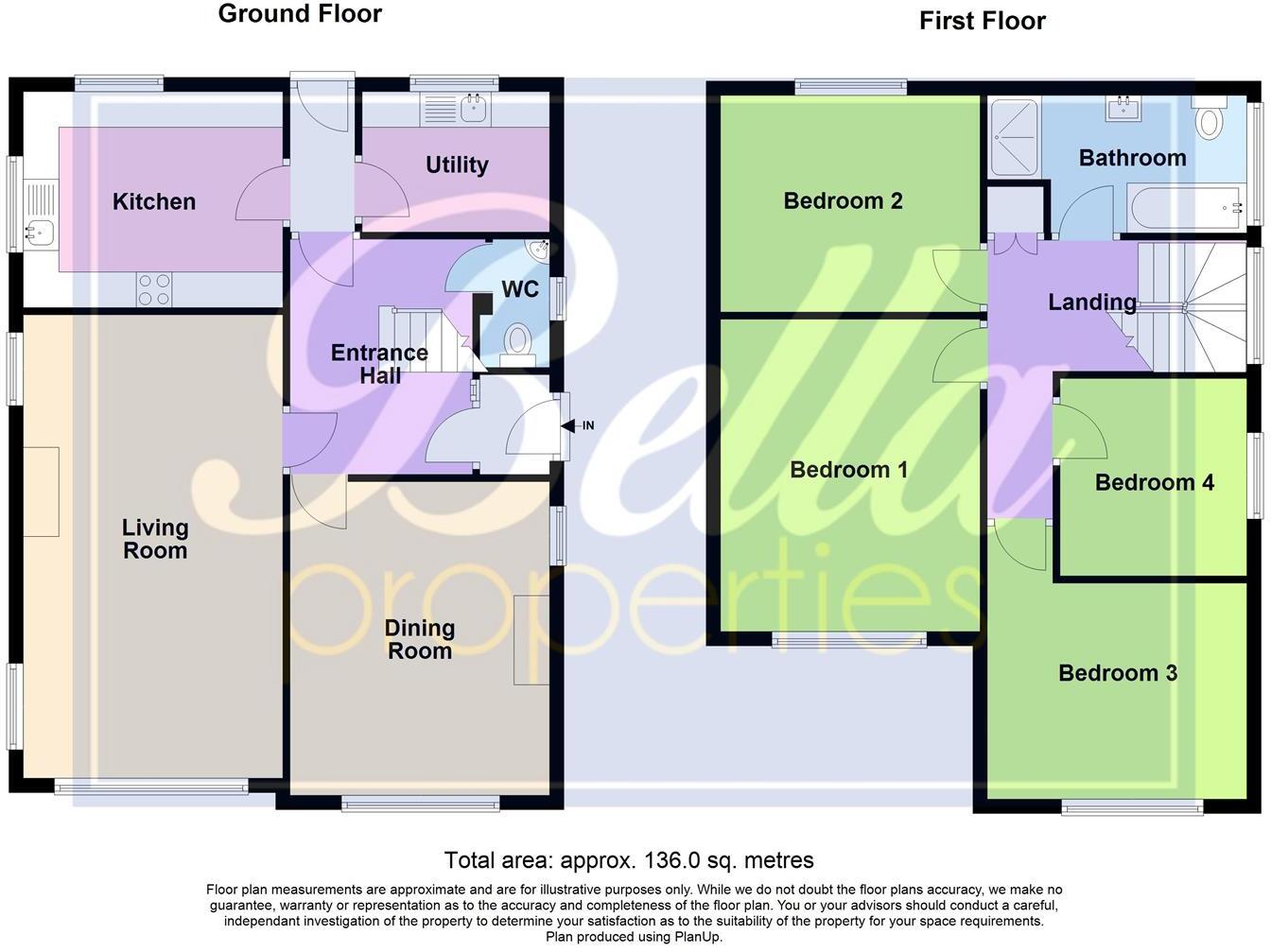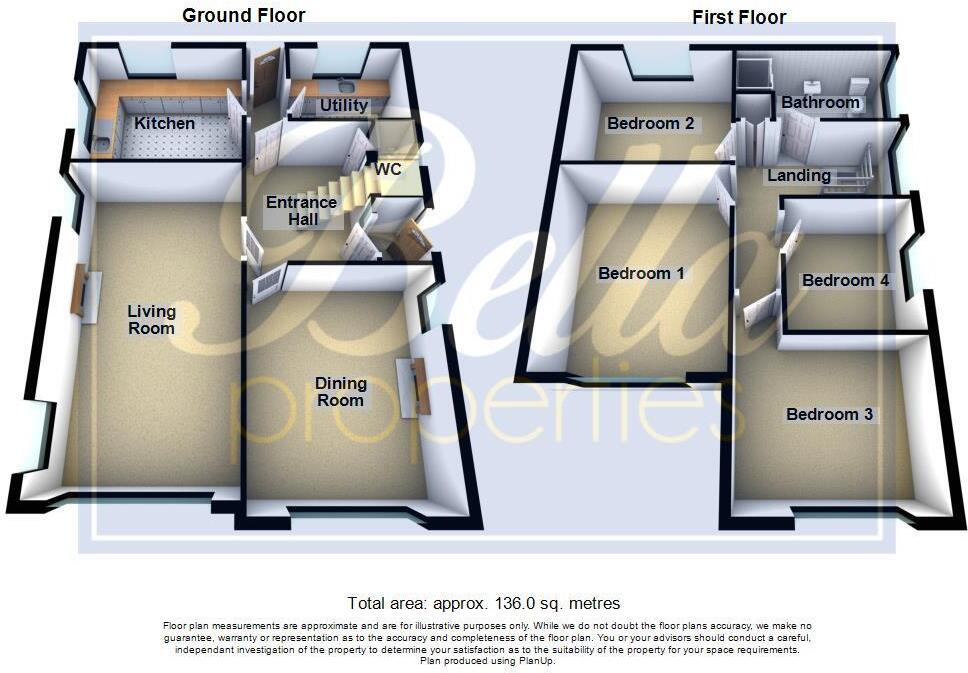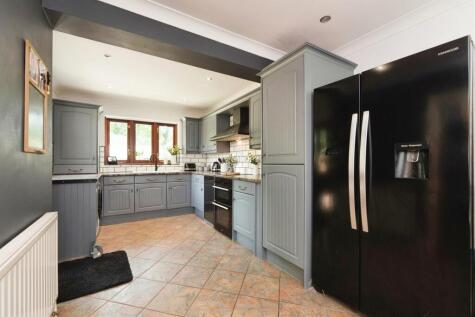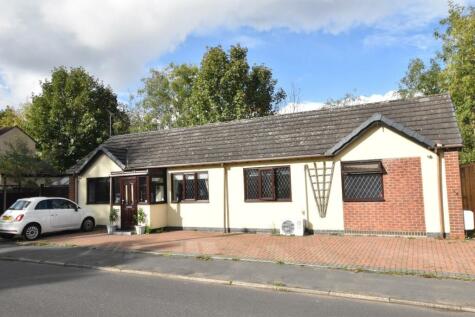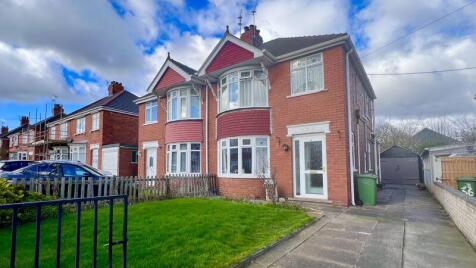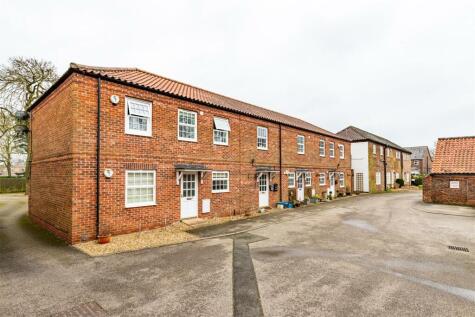- Extremely Sought After Location +
- Detached Home +
- Four Good Sized Bedrooms +
- Two Reception Rooms +
- Four Piece Bathroom Suite +
- Downstairs WC +
- Good Standard Throughout +
- Beautiful Rear Garden +
- Detached Garage +
- Two Separate Driveways +
This traditional four bed detached home sits on a nicely-sized plot, located on the ever popular Brumby Wood Lane, Scunthorpe. With ample living space, the property is beautifully presented throughout and is ideal for a large or multi generational family. Boasting two driveways, two reception rooms, downstairs WC, modern kitchen and utility room. Positioned close to schools, local amenities and Scunthorpe Town Centre.
This property consists of a spacious entrance hall, living room, dining room, kitchen, utility room, and WC on the ground floor, four bedrooms and well equipped four piece bathroom on the first floor. Externally, there are two driveways for multiple cars and one leading to the detached garage, rear lawned garden with storage shed and patio seating area.
Certain to have widespread appeal, viewings are available immediately and come highly recommended to appreciate this home.
Entrance Hallway - Enter through the side porch and into property is gained via the internal door into the hallway. Fitted wooden flooring throughout with coving to the ceiling, central heating radiator, stairs leading to the first floor accommodation, and doors leading to the living room, dining room, under stairs w/c and rear hallway.
Dining Room - 4.40 x 3.64 (14'5" x 11'11") - Accessed from the entrance hallway. Fully fitted carpet, coving to ceiling, windows to the front and side of the property. Central heating radiator and feature fireplace.
Living Room - 6.50 x 3.63 (21'3" x 11'10") - Accessed from the entrance hallway. Fully fitted carpet, coving to ceiling, two windows to the side and one to the front of the property. Two central heating radiators and featured gas fireplace.
Kitchen - 3.64 x 3.03 (11'11" x 9'11") - Access is gained to the kitchen via the rear hallway. Modern kitchen with a good range of base height and wall mounted units with complimentary work surfaces with splashbacks. Built in oven with overhead extractor, countertop sink with drainer, integrated fridge and dishware with ceiling spot lights. Tiled flooring throughout, electric heater with windows to the side of the property and rear overlooking the garden.
Utility Room - 2.63 x 1.97 (8'7" x 6'5") - Well equipped utility room with ample storage. Built in units with countertop with sink and drainer. Space and plumbing for undercounter white goods. Fully tiled floor and window to the rear.
Landing - Carpeted with window facing to the side of the property. Internal doors lead to all four bedrooms, storage cupboard and family bathroom.
Bedroom One - 4.38 x 3.64 (14'4" x 11'11") - Carpeted throughout with coving to the ceiling, window to the front of the property, central heating radiator. This room as a range of built in wardrobes.
Bedroom Two - 3.66 x 3.04 (12'0" x 9'11") - Carpeted throughout with coving to the ceiling, window to the rear of the property, central heating radiator.
Bedroom Three - 3.64 x 3.83 (11'11" x 12'6") - Carpeted throughout with coving to the ceiling, window to the front of the property, central heating radiator.
Bedroom Four - 2.77 x 2.62 (9'1" x 8'7") - Carpeted throughout with coving to the ceiling, window to the side of the property, central heating radiator.
Bathroom - 3.59 x 1.93 (11'9" x 6'3") - Windows to the side of the property, spotlights to ceiling, heated towel rail and tiled flooring throughout. Four piece suite consisting of the toilet, sink, shower and bath with vanity units.
Externally - To the front of the property is ample off road parking boasting two driveways. Detached garage and private lawned garden to the rear combining a patio area for entertaining, storage shed and fully enclosed throughout.
Disclaimer - The information displayed about this property comprises a property advertisement and is an illustration meant for use as a guide only. Bella Properties makes no warranty as to the accuracy or completeness of the information.
