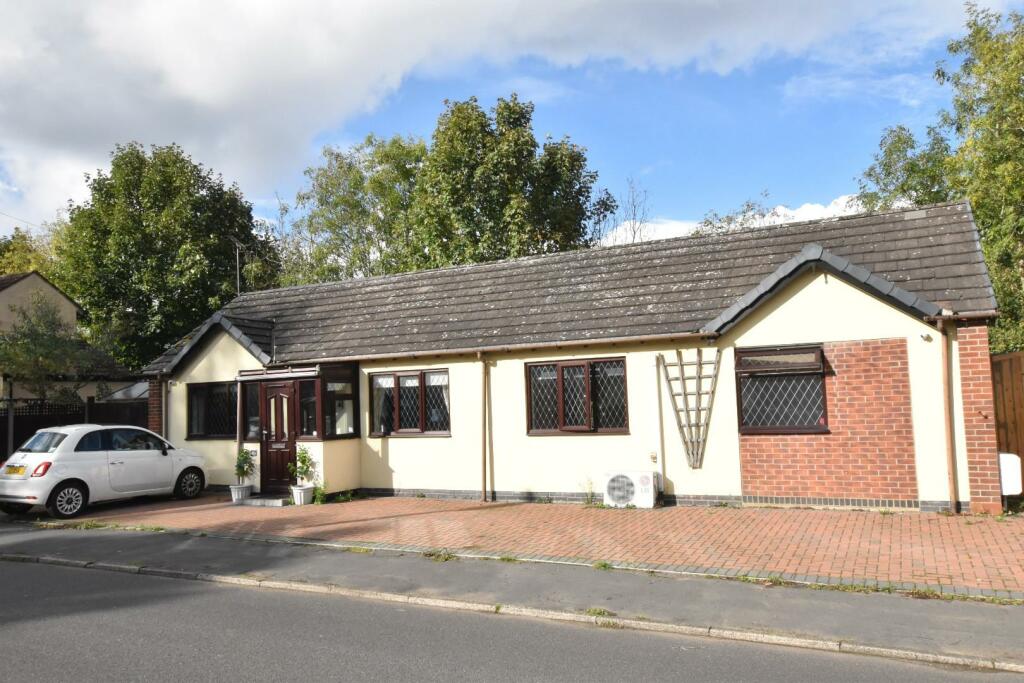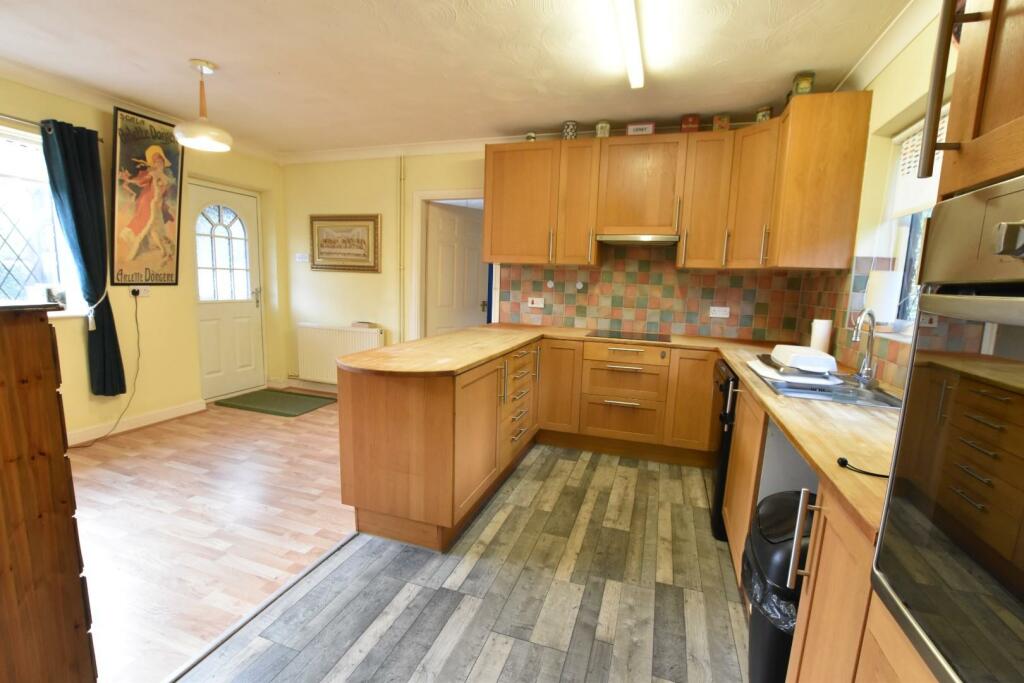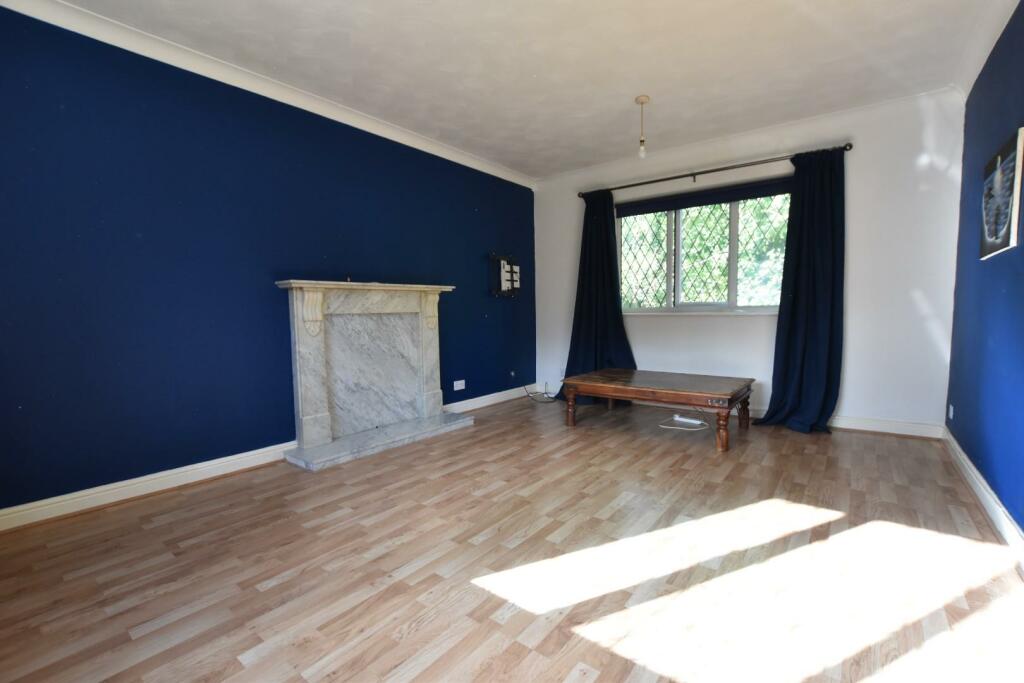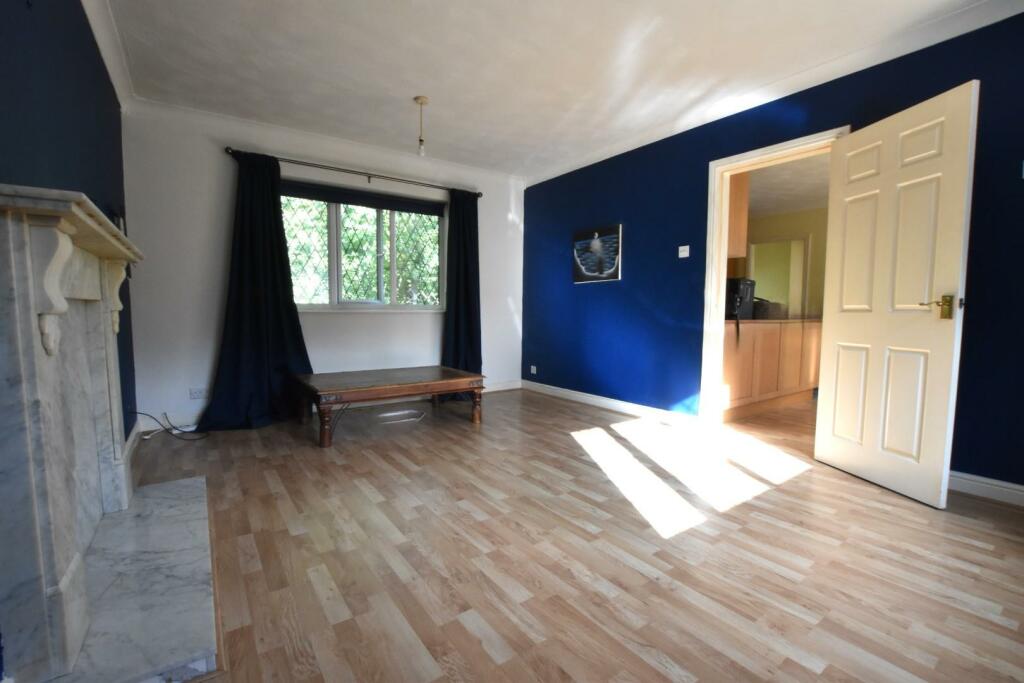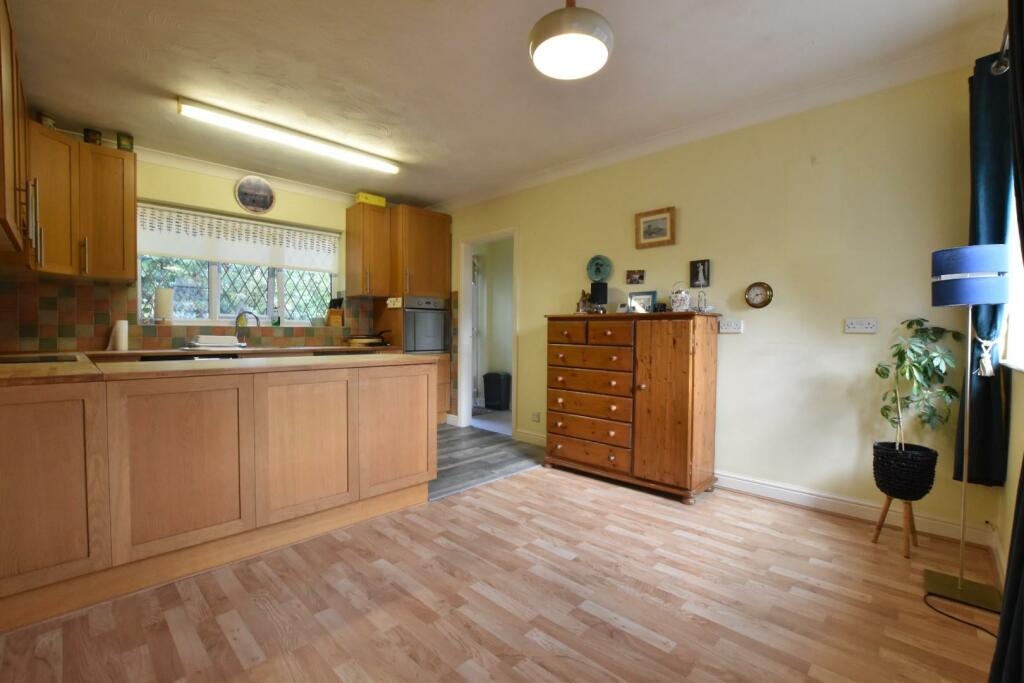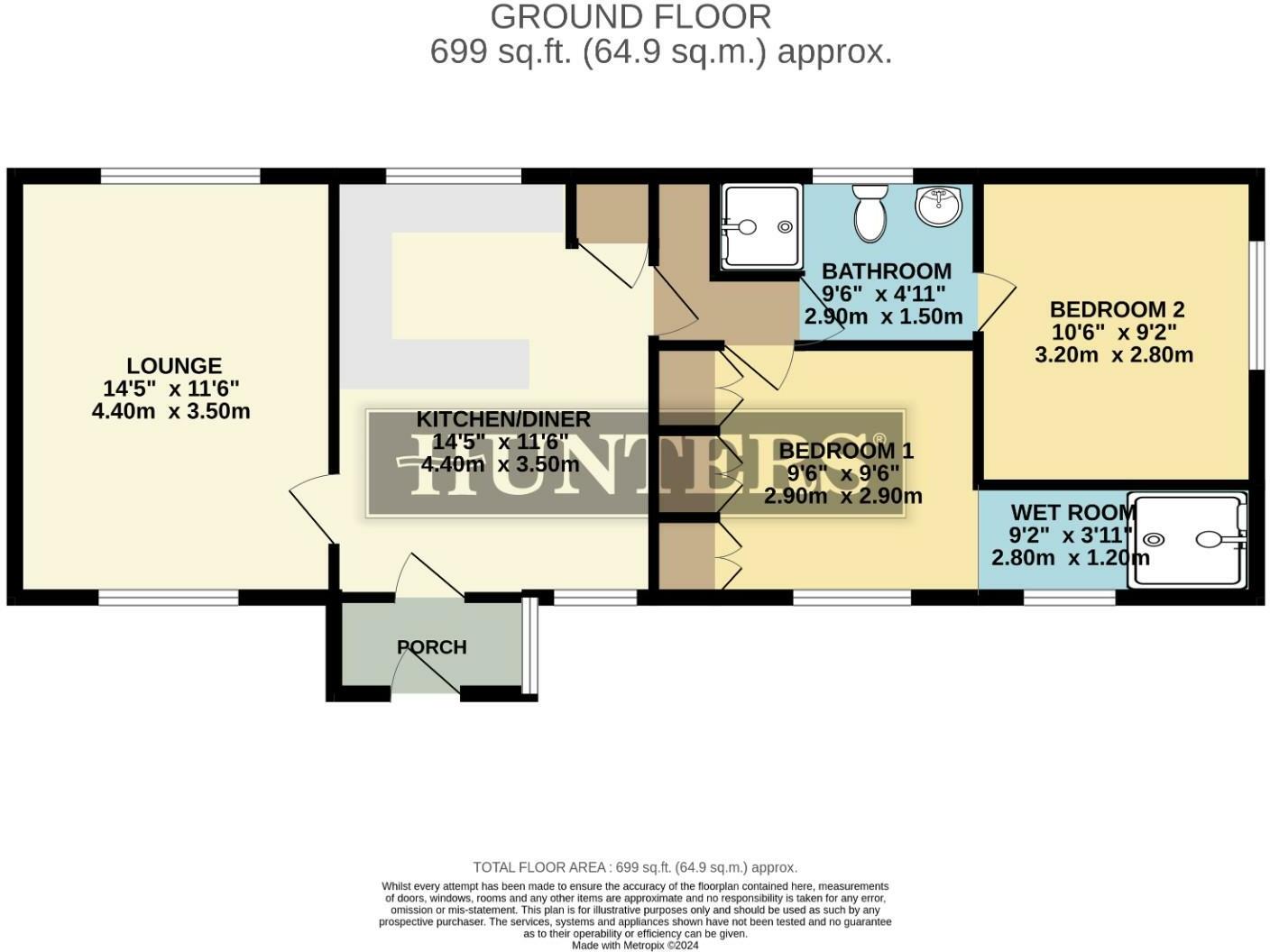- ATTRACTIVE BUNGALOW on WIDE PLOT, BEING OFFERED with NO ONWARD CHAIN +
- KITCHEN / DINER +
- TWO DOUBLE BEDROOMS & TWO BATHROOMS +
- OFF ROAD PARKING +
- LOW MAINTENANCE, PRIVATE REAR GARDEN +
ATTRACTIVE BUNGALOW on WIDE PLOT, BEING OFFERED with NO ONWARD CHAIN! KITCHEN / DINER! TWO DOUBLE BEDROOMS & TWO BATHROOMS! OFF ROAD PARKING! LOW MAINTENANCE, PRIVATE REAR GARDEN!
This attractive bungalow, which is set on a wide plot, and is being offered with no onward chain, briefly comprises; a generous, dual aspect lounge, fitted kitchen / diner, master bedroom with walk in wet room, second double bedroom and bathroom. To the front of the home there is block paved areas - offering off road parking , and to the rear there is a low maintenance, private garden, which is predominantly patio, with mature shrubs.
This versatile home, which would suit individuals and small families alike, is centrally located, close to local schools, amenities and transportation links. Also nearby there is the town centre, offering a variety of shops and services, and also Central Park, a large recreational area, ideal for families and dog walks. Viewing recommended!
Front - Attractive front of the home, with off road parking for several vehicles on the block paving to the front of the home.
Garden - Low maintenance, private garden the rear, benefiting from a paved seating area, with mature trees and shrubs. The garden backs onto the rail way tracks - hence is very private and not overlooked.
Lounge - 3.50m x 4.40m (11'5" x 14'5") - Generous, dual aspect lounge, offering a bright and spacious living area.
Kitchen / Diner - 3.50m x 4.40m (11'5" x 14'5") - Good sized kitchen / diner, with the kitchen area offering ample fitted wall and flor units for storage, with an integrated hob, oven and extractor fan. The kitchen opens out onto the dining area, offering a great space for entertaining and family gatherings.
Bedroom 1 - 2.90m x 2.90m (9'6" x 9'6") - Generously sized double bedroom to the front aspect of the home, benefiting from ample fitted storage, and a walk in wet room.
En-Suite - 2.80m x 1.30m (9'2" x 4'3") - Modern, fully tiled walk in wet room, leading from the bedroom.
Bedroom 2 - 2.80m x 3.20m (9'2" x 10'5") - Double bedroom to the rear of the property, with a door accessing the main bathroom.
Bathroom - 2.90m x 1.50m (9'6" x 4'11") - Fitted bathroom, with neutral suite and walk in shower.
