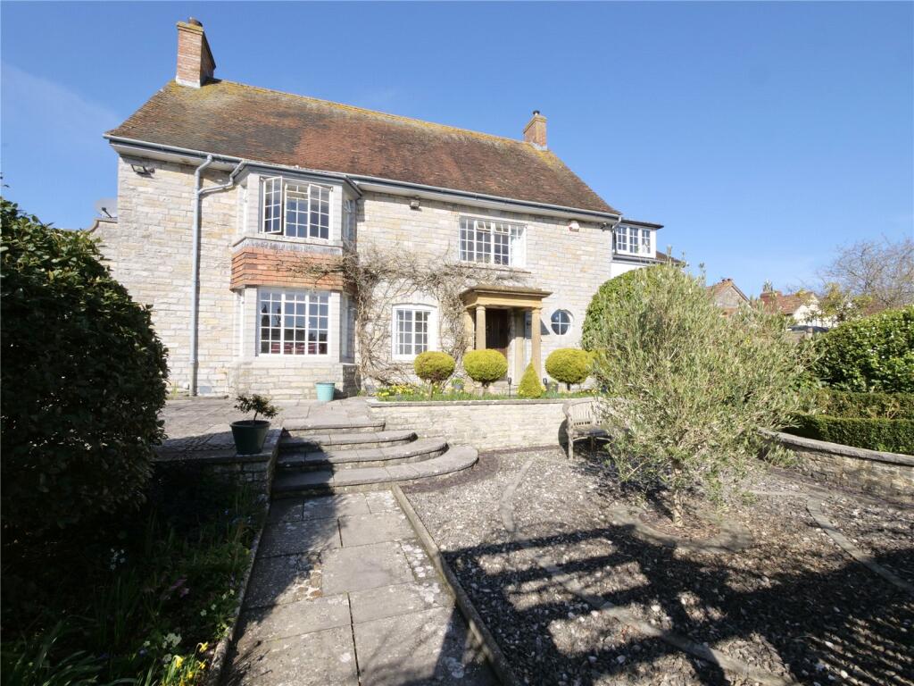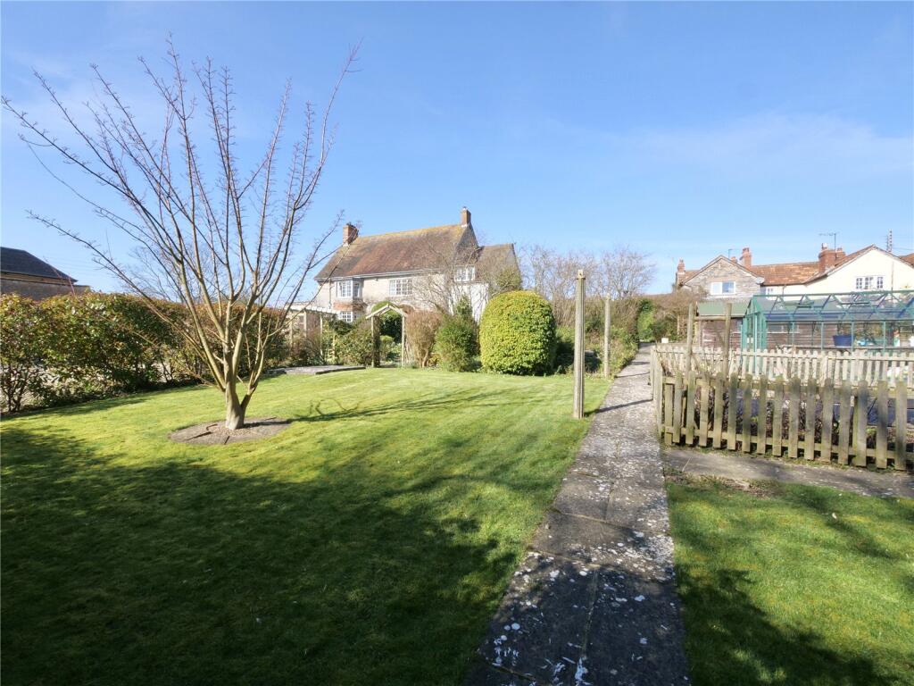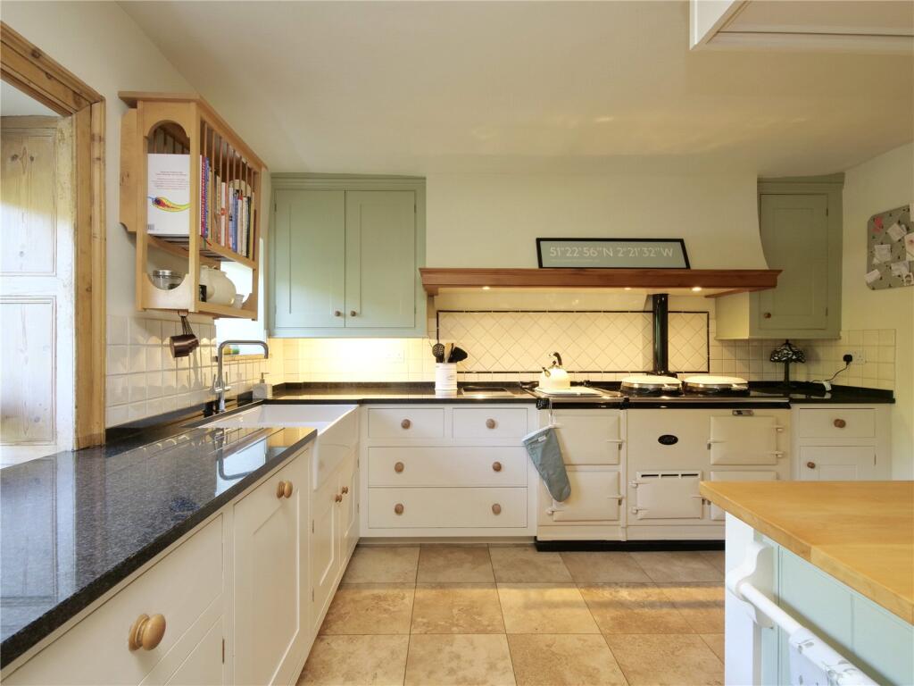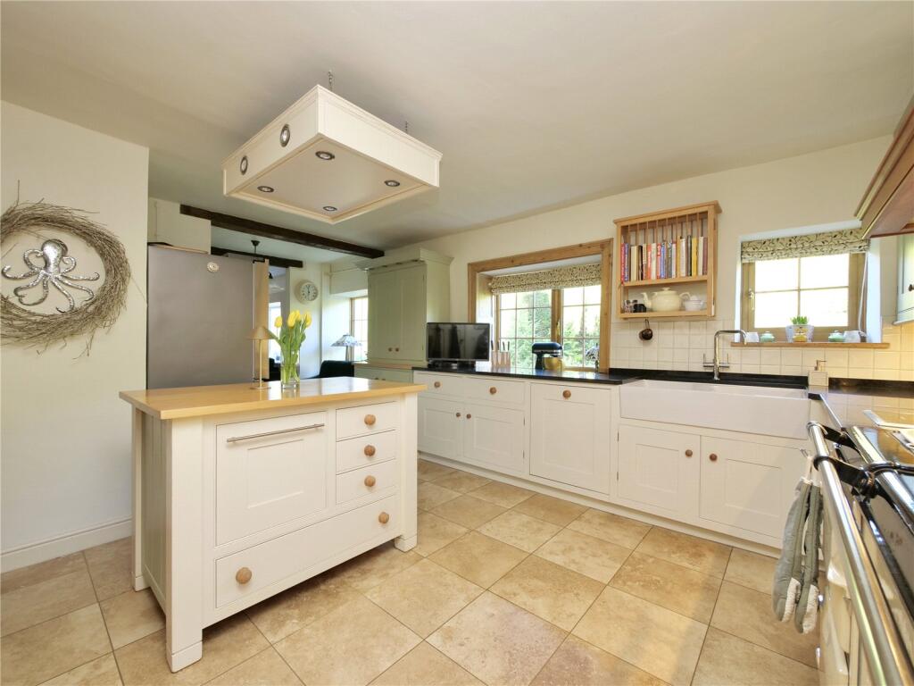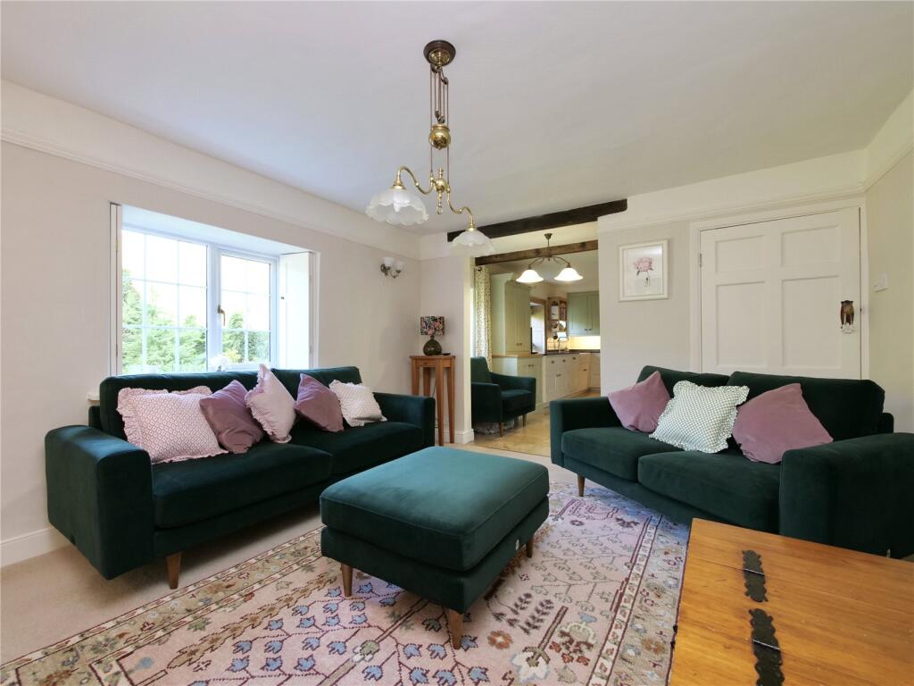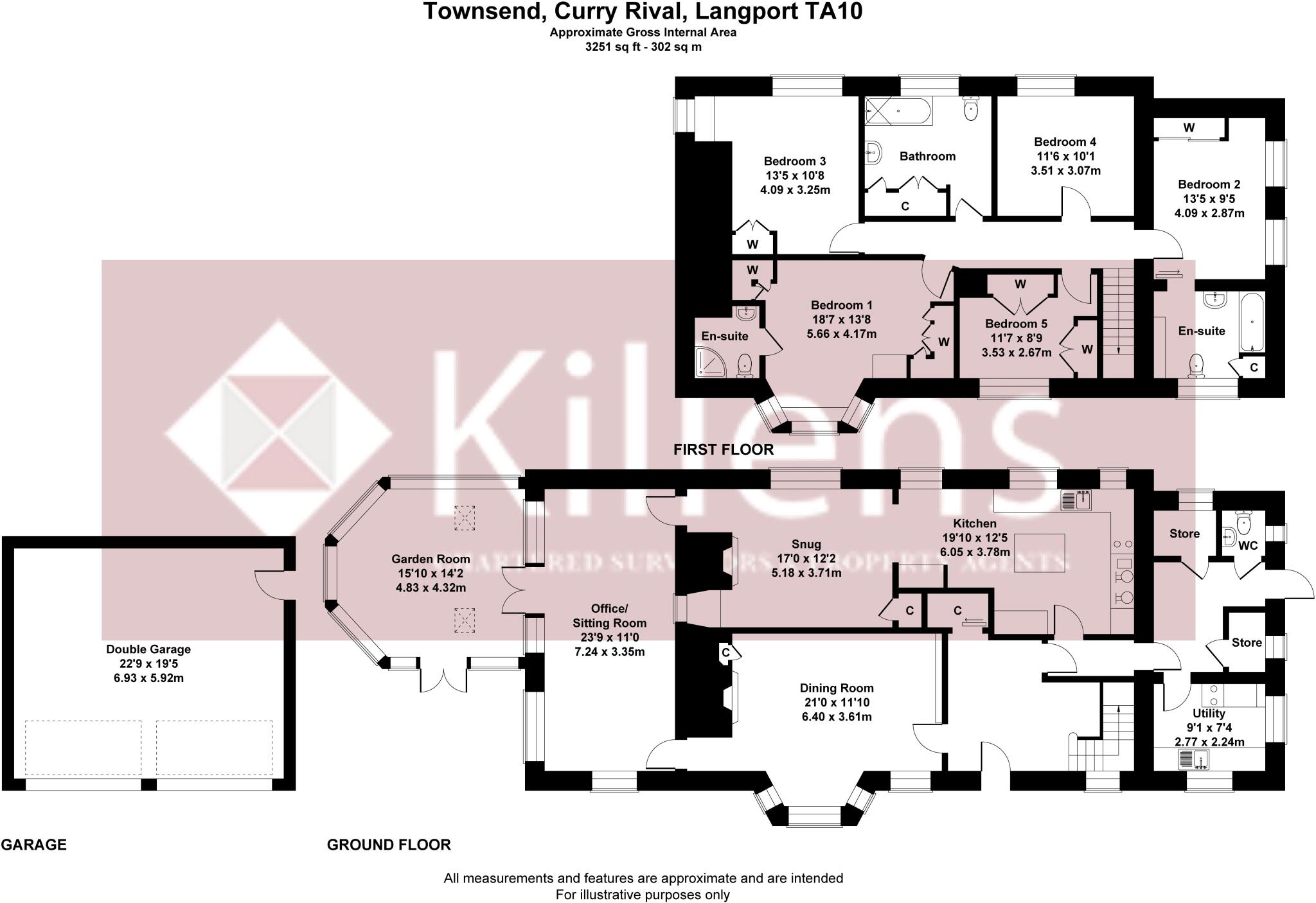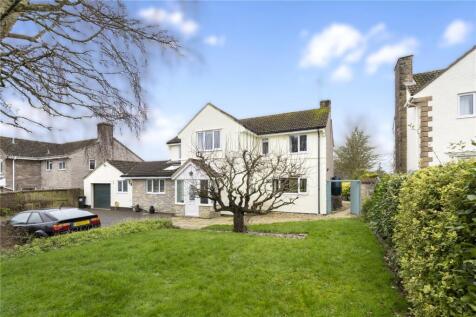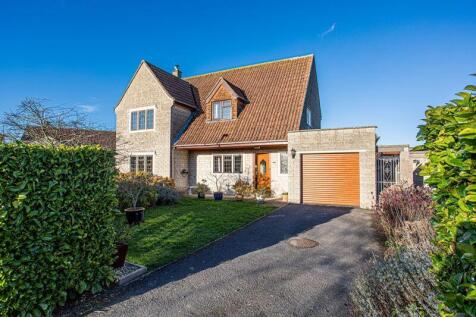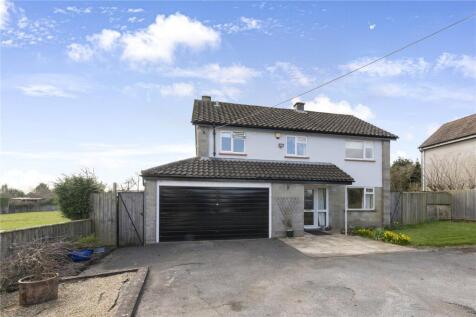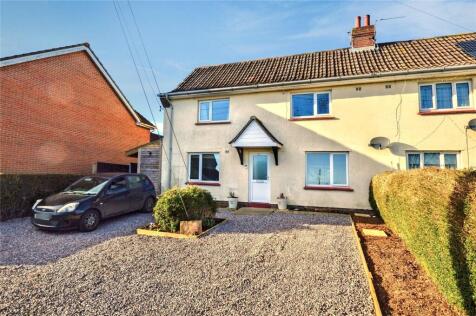This superb period home has been extended and improved over the years and is situated within a generous corner plot in this popular village location with its own private orchard,wrap around gardens, double garage and spacious driveway.
About the Property:
Nestled on the edge of the sought-after village of Curry Rivel, Stoneymead is an elegant five-bedroom detached country house, set within beautifully landscaped gardens. This character-filled property boasts four generous reception rooms, including a spacious garden room, and five double bedrooms, two with en-suites. plus a family bathroom. The extensive gardens feature a variety of paved terraces, manicured lawns, a productive vegetable plot, and a charming walled apple orchard. A detached double garage, a large greenhouse, potting shed, and an additional outbuilding provide excellent space for keen gardeners and outdoor enthusiasts.
About the Inside:
An impressive, solid oak door opens into a spacious entrance hall, where a striking round window bathes the space in natural light. The formal dining room, with a wide bay window overlooking the front terrace, is bright and inviting, complete with a wood-burning stove.
Leading from here, the sitting room connects seamlessly to the expansive garden room, which enjoys floor-to-ceiling windows and direct access to the terrace.
A separate snug offers a cosy retreat, featuring shuttered windows, an open fire, and decorative arches, and leads into the traditional kitchen fitted with hand-built painted cabinetry, a four oven Aga, induction hob, integrated Bosch dishwasher, double Butler’s sink and a central island. An adjoining inner hall serves as a boot room and leads to a well equipped utility room containing both a Neff induction hob and multi function oven, walk in pantry, and a cloakroom beside the back door.
Upstairs, a wide landing leads to five generously proportioned double bedrooms and a stylishly finished family bathroom. Two of the bedrooms feature en-suite bathrooms, while the principal bedroom enjoys sweeping views from its elegant bay window.
The house is not listed which has benefited the improvments over the years and the detailed period features around the house offer a wealth of character.
About the outside:
A five-bar gate opens to a wide gravel driveway with ample parking and a detached double garage and offers scope for further development (STPP).
The front of the house is adorned with stone terraces, a rose garden, and formal planting, offering multiple seating areas. A timber summerhouse provides a tranquil spot overlooking the lawn which wraps around the property, enclosed by a neatly manicured hedge.
To the side, a thriving vegetable garden, enclosed by a picket fence, includes a large greenhouse and potting shed. Beyond a high stone wall lies a charming apple orchard, completing this picturesque country home, totalling .56 acres.
About the Area
Curry Rivel is a thriving village that benefits from various local amenities, including the highly rated Firehouse pub, garage and post office, village stores, a Church of England primary school, and the beautiful Church of St. Andrews. Curry Rivel is set in an elevated position overlooking the picturesque Somerset levels. The town of Langport offers further shopping and dining facilities and a Tesco superstore. Taunton is just 11 miles away with all the town has to offer by means of shops, restaurants and the train station. London to Paddington in under 2 hours. The M5 & A303 are within easy commuting distance for both Bristol and Exeter.
There is a good selection of both private and state schools in the locality which include, Curry Rivel Primary School and Huish Episcopi Academy & Sixth Form. Both Millfield school and Taunton School are reachable within 30 minutes.
Useful Information
Postcode: TA10 0HW
What3Words: willpower.taxpayers.latter
Local Authority: South Somerset District Council
Council Tax Band: G
EPC Rating: E
Services: Mains Electric, Water & Drainage. Oil Fired Central Heating
Tenure: Freehold
Viewings: Strictly by appointment with the vendors agent, Killens
