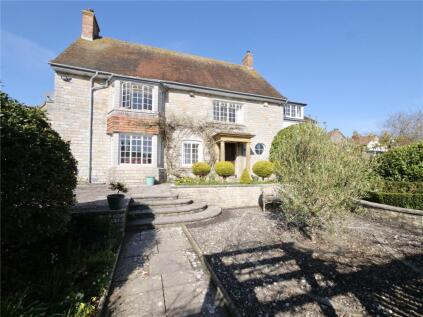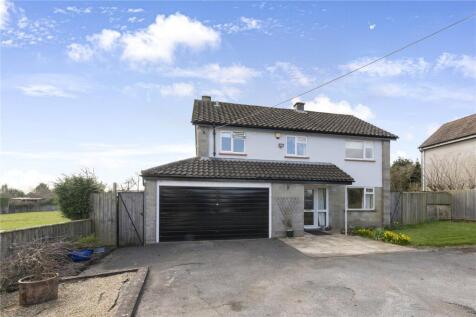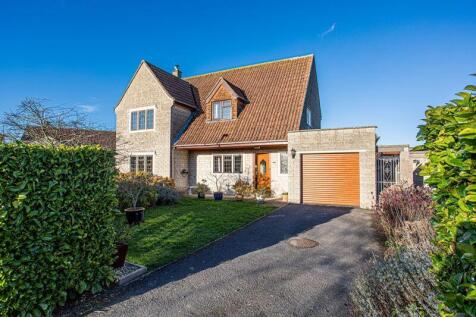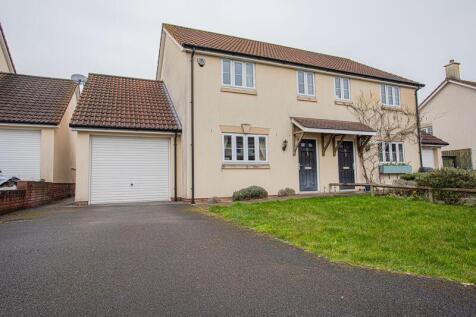4 Bed Detached House, Single Let, Langport, TA10 0HY, £795,000
Stoney Lane, Curry Rivel, Langport, Somerset, TA10 0HY - 3 months ago
BTL
~129 m²
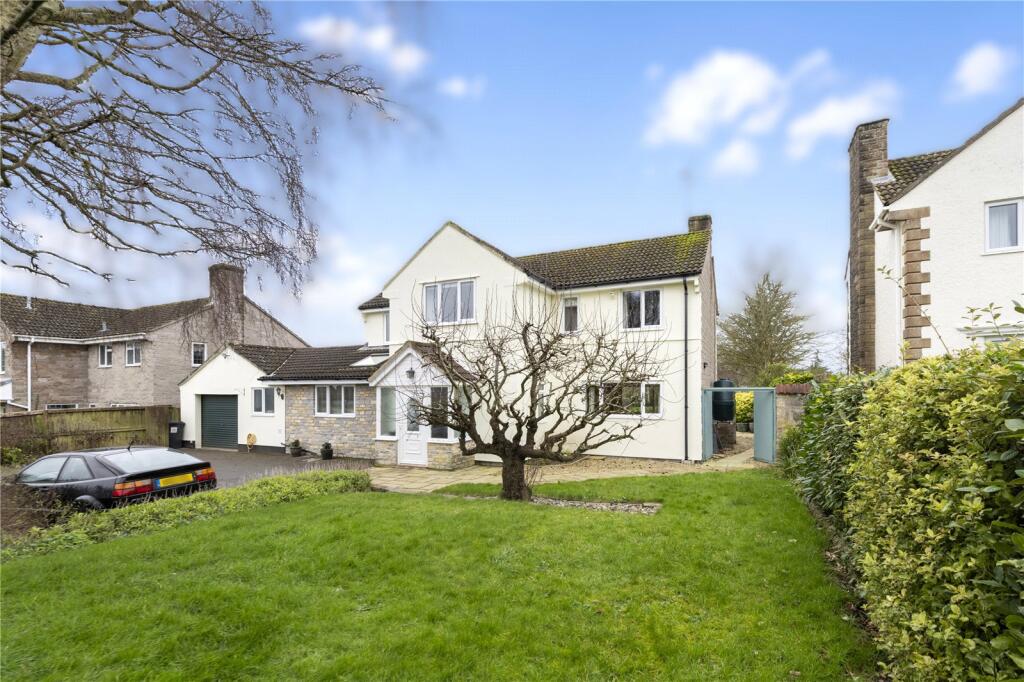
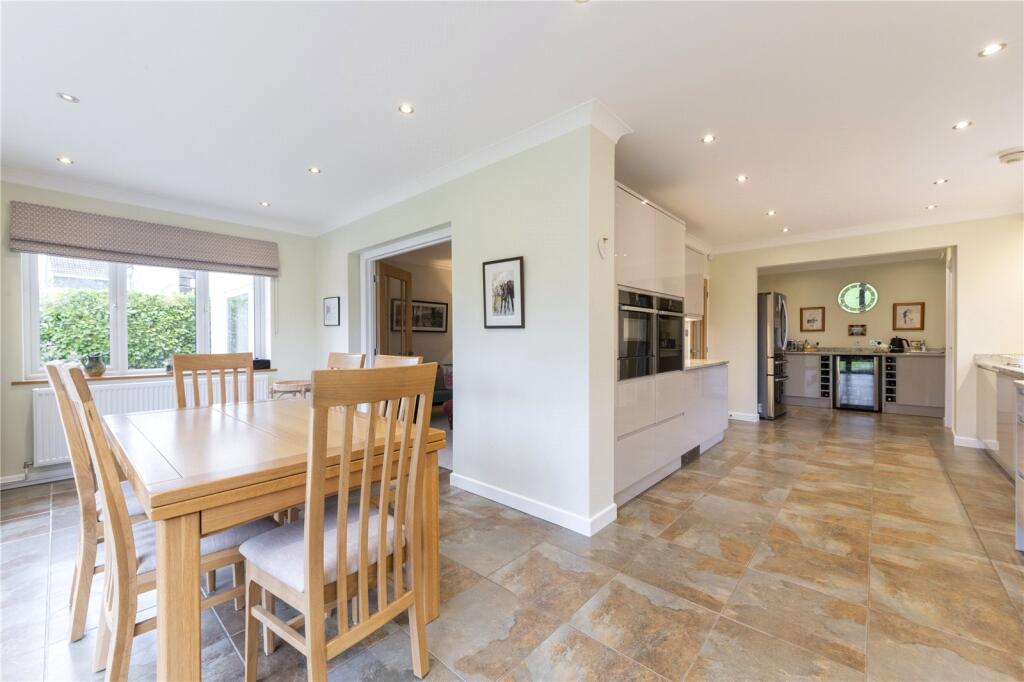
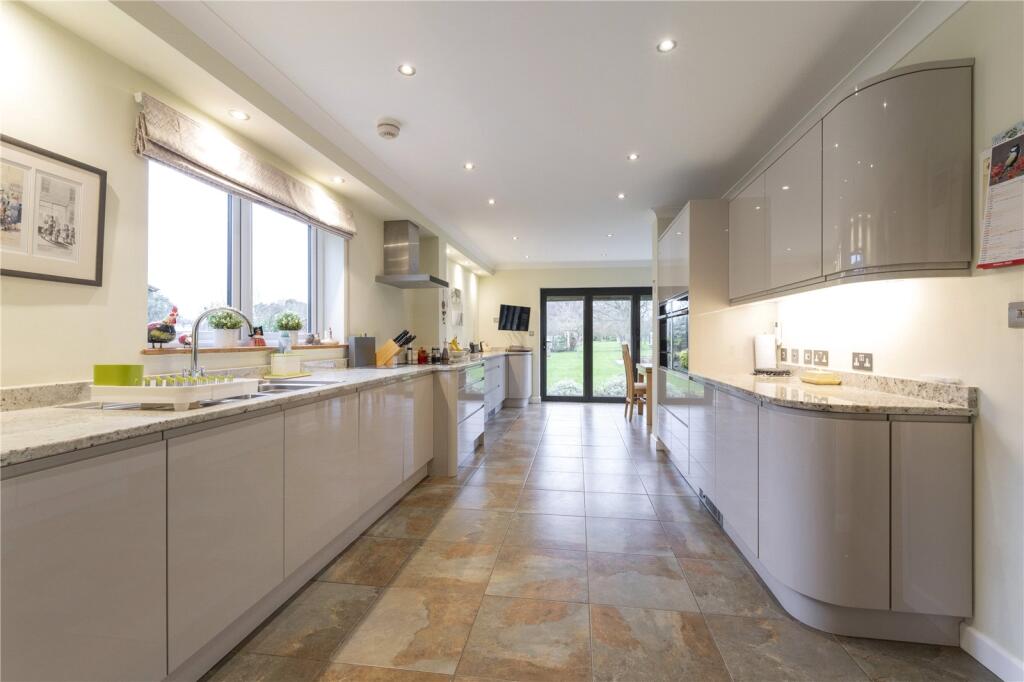
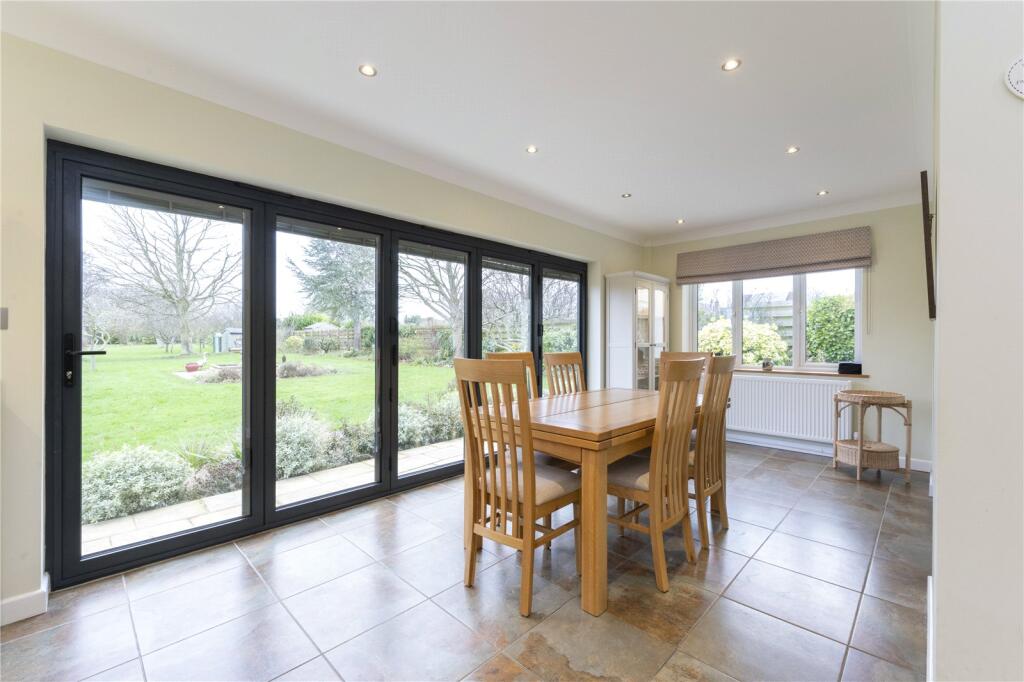
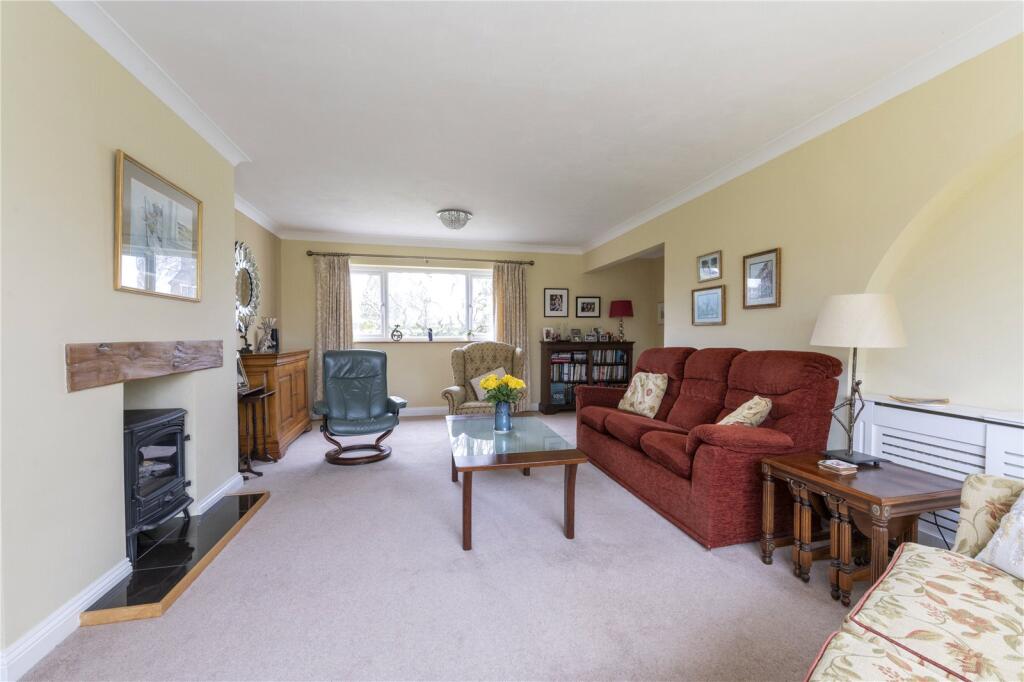
+17 photos
ValuationOvervalued
| Sold Prices | £310K - £635K |
| Sold Prices/m² | £2.4K/m² - £3.5K/m² |
| |
Square Metres | ~129.26 m² |
| Price/m² | £6.2K/m² |
Value Estimate | £354,192 |
Cashflows
Cash In | |
Purchase Finance | Mortgage |
Deposit (25%) | £198,750 |
Stamp Duty & Legal Fees | £52,300 |
Total Cash In | £251,050 |
| |
Cash Out | |
Rent Range | £550 - £1,400 |
Rent Estimate | £577 |
Running Costs/mo | £2,620 |
Cashflow/mo | £-2,043 |
Cashflow/yr | £-24,513 |
Gross Yield | 1% |
Local Sold Prices
20 sold prices from £310K to £635K, average is £407.5K. £2.4K/m² to £3.5K/m², average is £2.8K/m².
Local Rents
16 rents from £550/mo to £1.4K/mo, average is £625/mo.
Local Area Statistics
Population in TA10 | 9,332 |
Town centre distance | 3.05 miles away |
Nearest school | 0.30 miles away |
Nearest train station | 8.96 miles away |
| |
Rental growth (12m) | -16% |
Sales demand | Balanced market |
Capital growth (5yrs) | +19% |
Property History
Listed for £795,000
February 3, 2025
Floor Plans
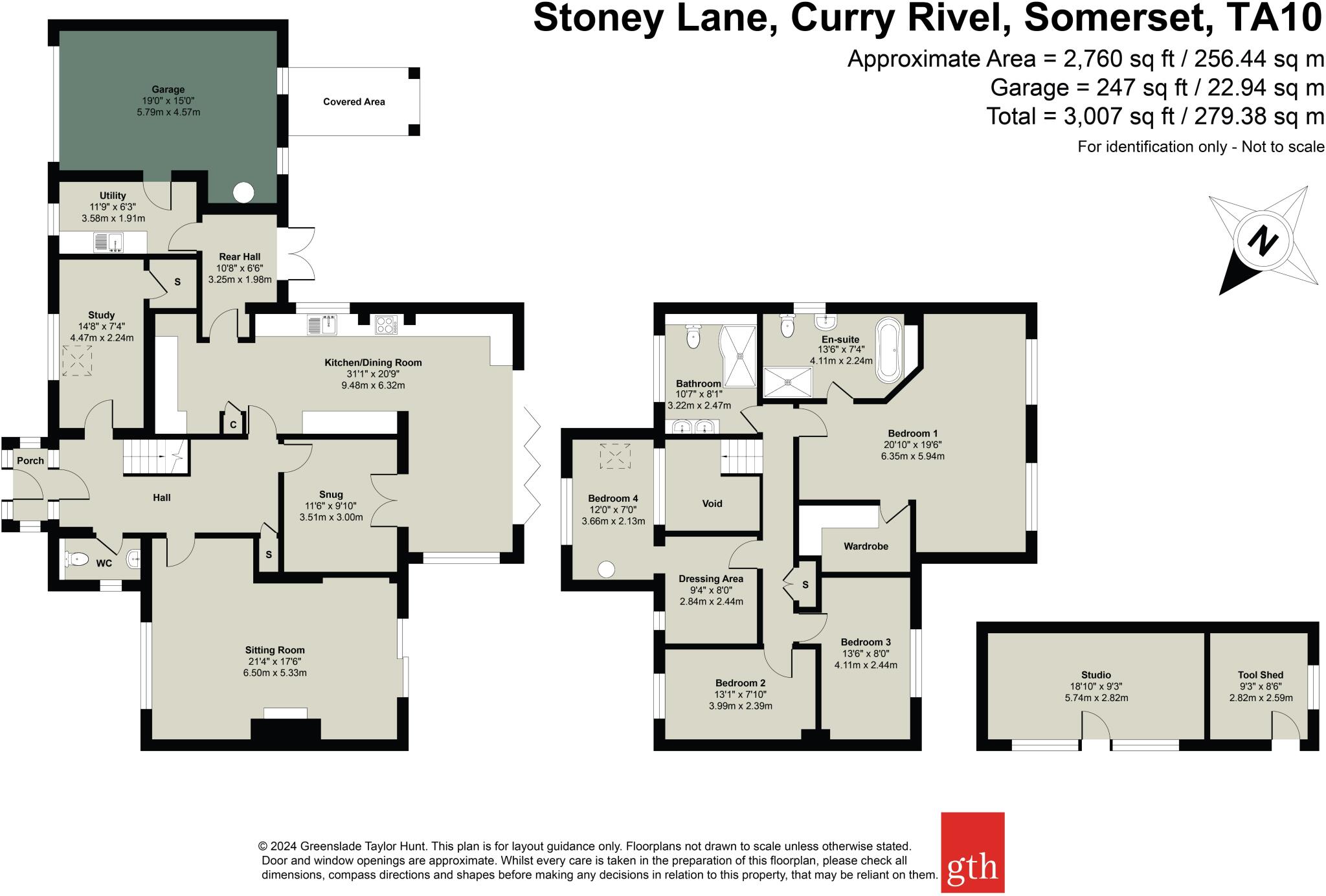
Description
Similar Properties
Like this property? Maybe you'll like these ones close by too.
Sold STC
5 Bed House, Single Let, Langport, TA10 0HW
£850,000
2 months ago • 178 m²
Sold STC
4 Bed House, Single Let, Langport, TA10 0HY
£650,000
a month ago • 129 m²
Sold STC
4 Bed House, Single Let, Langport, TA10 0JH
£425,000
3 views • 2 months ago • 129 m²
Sold STC
3 Bed House, Single Let, Langport, TA10 0HX
£275,000
2 months ago • 97 m²
