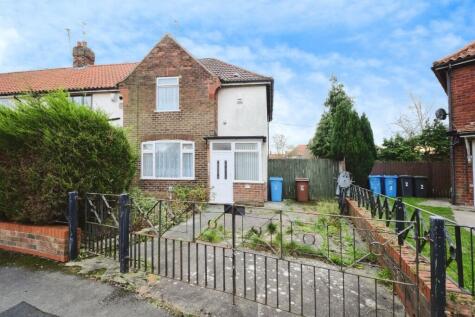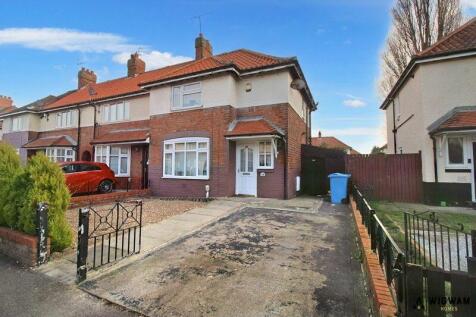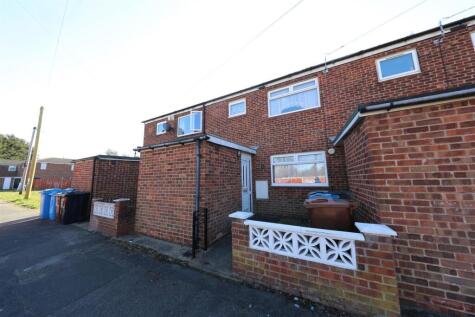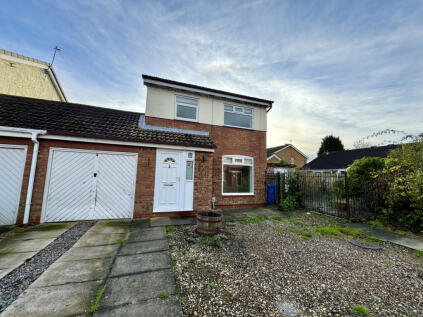2 Bed Terraced House, Single Let, Hull, HU6 9JP, £90,000
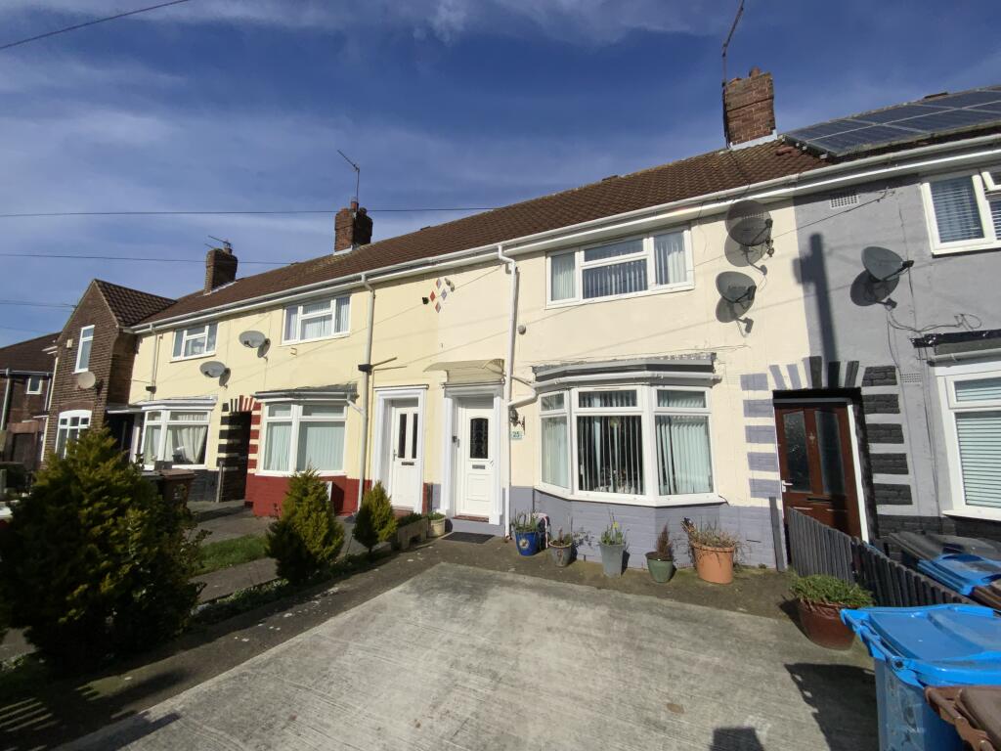
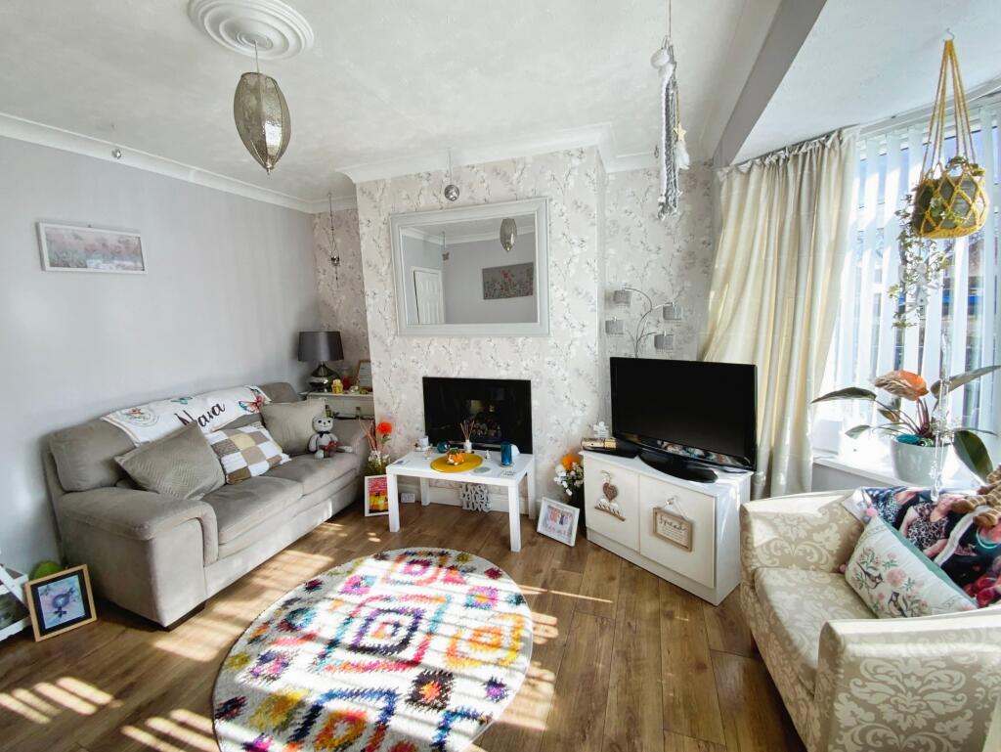
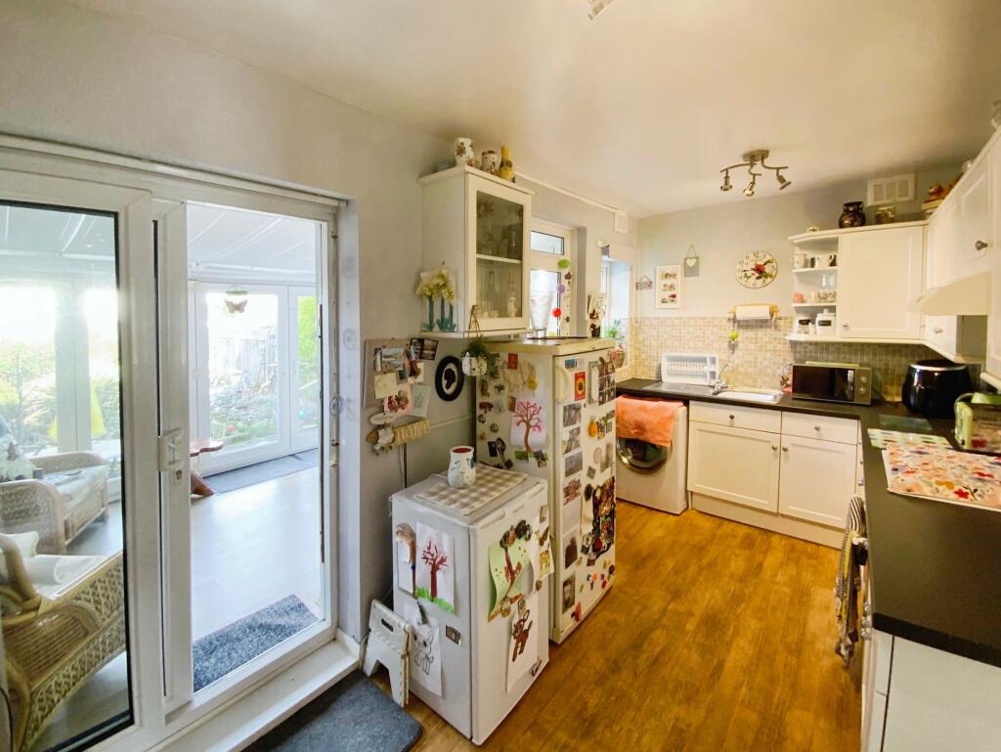
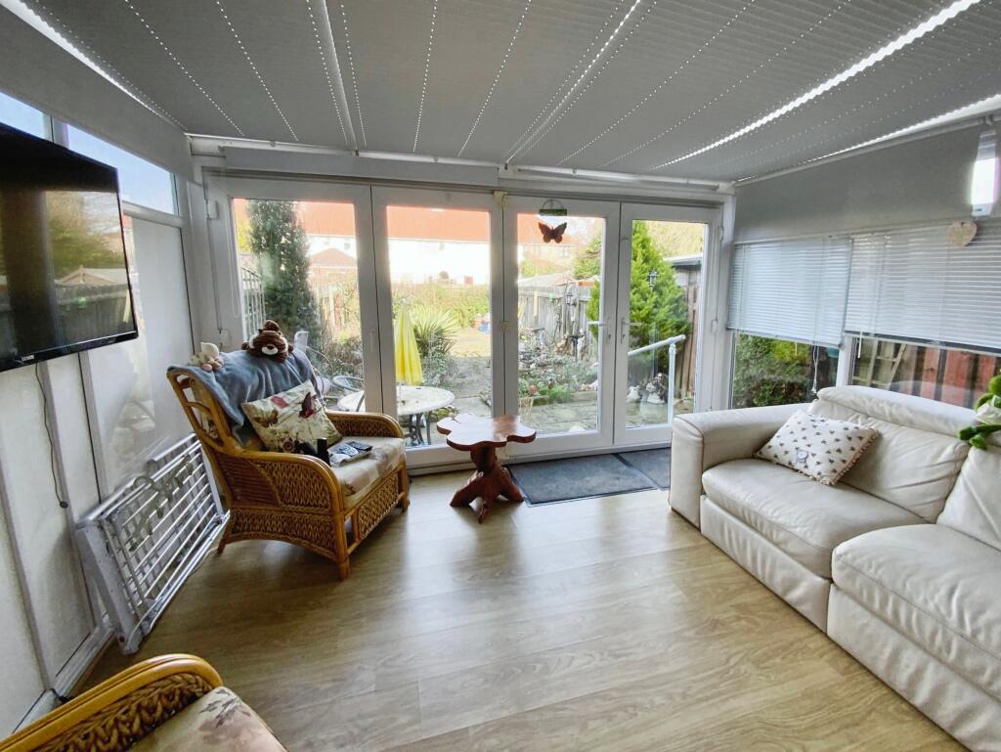
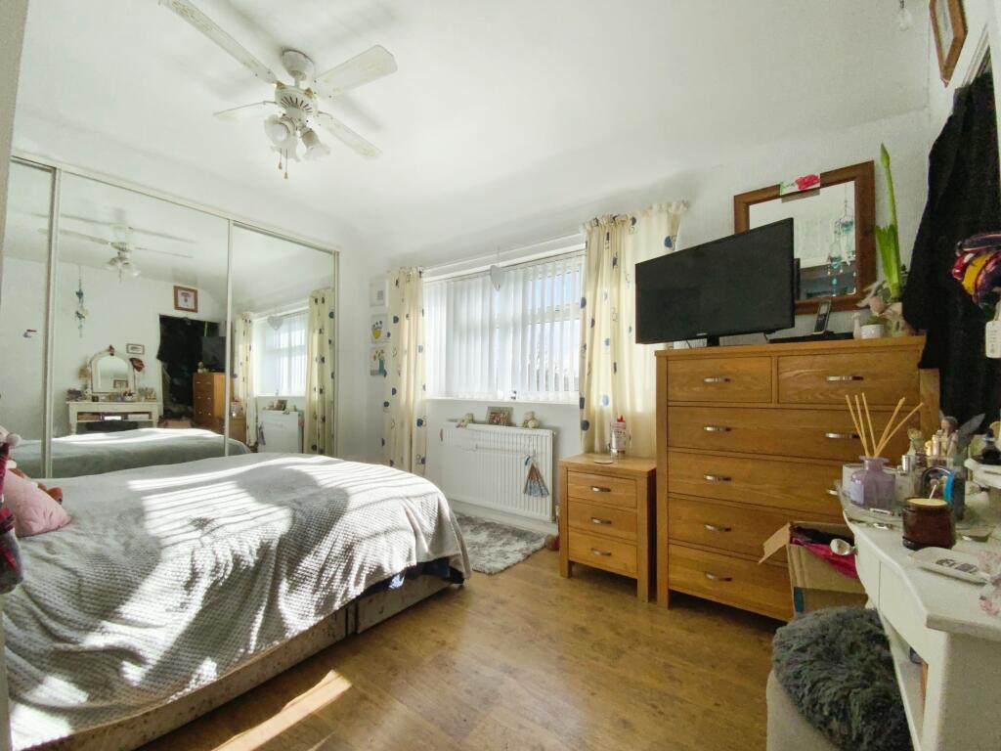
ValuationUndervalued
| Sold Prices | £63K - £182.5K |
| Sold Prices/m² | £932/m² - £2.9K/m² |
| |
Square Metres | 63 m² |
| Price/m² | £1.4K/m² |
Value Estimate | £94,732£94,732 |
| BMV | 5% |
Cashflows
Cash In | |
Purchase Finance | MortgageMortgage |
Deposit (25%) | £22,500£22,500 |
Stamp Duty & Legal Fees | £5,700£5,700 |
Total Cash In | £28,200£28,200 |
| |
Cash Out | |
Rent Range | £550 - £1,300£550 - £1,300 |
Rent Estimate | £602 |
Running Costs/mo | £422£422 |
Cashflow/mo | £180£180 |
Cashflow/yr | £2,164£2,164 |
ROI | 8%8% |
Gross Yield | 8%8% |
Local Sold Prices
50 sold prices from £63K to £182.5K, average is £102.3K. £932/m² to £2.9K/m², average is £1.5K/m².
| Price | Date | Distance | Address | Price/m² | m² | Beds | Type | |
| £68K | 12/20 | 0 mi | 42, 16th Avenue, Hull, City Of Kingston Upon Hull HU6 9JP | £932 | 73 | 2 | Terraced House | |
| £85K | 04/23 | 0.19 mi | 107, 12th Avenue, Hull, City Of Kingston Upon Hull HU6 9LA | - | - | 2 | Semi-Detached House | |
| £70K | 07/23 | 0.2 mi | 46, 22nd Avenue, Hull, City Of Kingston Upon Hull HU6 9LR | £1,094 | 64 | 2 | Terraced House | |
| £80K | 11/20 | 0.23 mi | 224, Greenwood Avenue, Hull, City Of Kingston Upon Hull HU6 9RT | £1,250 | 64 | 2 | Terraced House | |
| £119K | 07/21 | 0.26 mi | 10, Tudor Drive, Hull, City Of Kingston Upon Hull HU6 9UF | - | - | 2 | Semi-Detached House | |
| £136K | 01/21 | 0.26 mi | 47, Tudor Drive, Hull, City Of Kingston Upon Hull HU6 9UF | £2,429 | 56 | 2 | Semi-Detached House | |
| £139.9K | 09/21 | 0.28 mi | 17, Countess Close, Hull, City Of Kingston Upon Hull HU6 9UE | - | - | 2 | Semi-Detached House | |
| £118K | 05/21 | 0.28 mi | 3, Countess Close, Hull, City Of Kingston Upon Hull HU6 9UE | £1,903 | 62 | 2 | Semi-Detached House | |
| £130K | 12/20 | 0.28 mi | 12, Countess Close, Hull, City Of Kingston Upon Hull HU6 9UE | £2,063 | 63 | 2 | Semi-Detached House | |
| £130K | 03/21 | 0.28 mi | 7, The Queensway, Hull, Humberside HU6 9BH | - | - | 2 | Semi-Detached House | |
| £75K | 04/23 | 0.33 mi | 267, 5th Avenue, Hull, City Of Kingston Upon Hull HU6 8EA | £1,136 | 66 | 2 | Terraced House | |
| £80K | 12/20 | 0.33 mi | 4, 26th Avenue, Hull, City Of Kingston Upon Hull HU6 9SH | £1,270 | 63 | 2 | Terraced House | |
| £140K | 01/23 | 0.34 mi | 95, The Queensway, Hull, City Of Kingston Upon Hull HU6 9BJ | - | - | 2 | Semi-Detached House | |
| £138K | 11/21 | 0.35 mi | 9, Crinan Drive, Hull, Humberside HU6 7XD | - | - | 2 | Semi-Detached House | |
| £182.5K | 10/20 | 0.35 mi | 2, Crinan Drive, Hull, City Of Kingston Upon Hull HU6 7XD | £2,500 | 73 | 2 | Detached House | |
| £135K | 12/22 | 0.36 mi | 187, The Queensway, Hull, City Of Kingston Upon Hull HU6 9BJ | - | - | 2 | Semi-Detached House | |
| £124K | 07/21 | 0.36 mi | 133, The Queensway, Hull, City Of Kingston Upon Hull HU6 9BJ | £2,255 | 55 | 2 | Semi-Detached House | |
| £114K | 05/21 | 0.36 mi | 139, The Queensway, Hull, City Of Kingston Upon Hull HU6 9BJ | - | - | 2 | Semi-Detached House | |
| £139K | 12/22 | 0.36 mi | 133, The Queensway, Hull, City Of Kingston Upon Hull HU6 9BJ | £2,527 | 55 | 2 | Semi-Detached House | |
| £83K | 12/20 | 0.38 mi | 20, 11th Avenue, Hull, City Of Kingston Upon Hull HU6 8HT | - | - | 2 | Terraced House | |
| £78K | 08/21 | 0.38 mi | 19, Osprey Close, Hull, Humberside HU6 7XL | - | - | 2 | Terraced House | |
| £98K | 04/23 | 0.39 mi | 294, Greenwood Avenue, Hull, City Of Kingston Upon Hull HU6 9QE | - | - | 2 | Terraced House | |
| £105K | 12/21 | 0.4 mi | 3, Skipwith Close, Hull, City Of Kingston Upon Hull HU6 8JB | - | - | 2 | Semi-Detached House | |
| £92.5K | 07/21 | 0.4 mi | 81, Downfield Avenue, Hull, City Of Kingston Upon Hull HU6 7XE | - | - | 2 | Terraced House | |
| £132.5K | 05/21 | 0.4 mi | 117, Downfield Avenue, Hull, City Of Kingston Upon Hull HU6 7XE | - | - | 2 | Semi-Detached House | |
| £85K | 07/21 | 0.4 mi | 305, Orchard Park Road, Hull, City Of Kingston Upon Hull HU6 9BZ | £1,336 | 64 | 2 | Terraced House | |
| £75.5K | 11/20 | 0.41 mi | 13, 7th Avenue, Hull, City Of Kingston Upon Hull HU6 8HY | £1,238 | 61 | 2 | Terraced House | |
| £155K | 11/21 | 0.41 mi | 5, Alloa Close, Hull, City Of Kingston Upon Hull HU6 7XA | £2,870 | 54 | 2 | Semi-Detached House | |
| £79K | 01/21 | 0.42 mi | 24, Nairn Close, Hull, City Of Kingston Upon Hull HU6 7XJ | £1,549 | 51 | 2 | Terraced House | |
| £103K | 07/23 | 0.42 mi | 26, Ellerburn Avenue, Hull, City Of Kingston Upon Hull HU6 8EJ | £1,272 | 81 | 2 | Terraced House | |
| £75K | 04/23 | 0.43 mi | 130, 21st Avenue, Hull, City Of Kingston Upon Hull HU6 8HD | £1,230 | 61 | 2 | Terraced House | |
| £150K | 05/21 | 0.45 mi | 90, Downfield Avenue, Hull, City Of Kingston Upon Hull HU6 7XF | £2,344 | 64 | 2 | Semi-Detached House | |
| £70K | 12/20 | 0.45 mi | 1, 23rd Avenue, Hull, City Of Kingston Upon Hull HU6 8HP | £1,228 | 57 | 2 | Semi-Detached House | |
| £130K | 10/20 | 0.46 mi | 9, Kenmore Drive, Hull, City Of Kingston Upon Hull HU6 7XH | £2,254 | 58 | 2 | Semi-Detached House | |
| £85K | 12/20 | 0.47 mi | 326, Cranbrook Avenue, Hull, City Of Kingston Upon Hull HU6 9PH | £1,393 | 61 | 2 | Terraced House | |
| £80K | 03/21 | 0.47 mi | 36, Windle Avenue, Hull, City Of Kingston Upon Hull HU6 7EE | - | - | 2 | Terraced House | |
| £101.5K | 07/23 | 0.47 mi | 190, Endike Lane, Hull, City Of Kingston Upon Hull HU6 8DR | £1,692 | 60 | 2 | Terraced House | |
| £101.5K | 03/23 | 0.48 mi | 14, Mizzen Road, Hull, City Of Kingston Upon Hull HU6 7AG | - | - | 2 | Terraced House | |
| £100K | 06/23 | 0.48 mi | 61, 29th Avenue, Hull, City Of Kingston Upon Hull HU6 8DG | £1,351 | 74 | 2 | Semi-Detached House | |
| £145K | 01/21 | 0.5 mi | 327a, Endike Lane, Hull, City Of Kingston Upon Hull HU6 8DX | £1,667 | 87 | 2 | Detached House | |
| £85K | 06/21 | 0.51 mi | 28, 1st Avenue, Hull, City Of Kingston Upon Hull HU6 9NB | £1,417 | 60 | 2 | Terraced House | |
| £63K | 10/20 | 0.51 mi | 28, 1st Avenue, Hull, City Of Kingston Upon Hull HU6 9NB | £1,050 | 60 | 2 | Terraced House | |
| £95K | 12/20 | 0.51 mi | 292, Endike Lane, Hull, City Of Kingston Upon Hull HU6 8DN | £1,557 | 61 | 2 | Terraced House | |
| £87.5K | 05/21 | 0.53 mi | 27, Westway Avenue, Hull, City Of Kingston Upon Hull HU6 9SP | £1,458 | 60 | 2 | Terraced House | |
| £135K | 07/21 | 0.53 mi | 10, Compass Road, Hull, City Of Kingston Upon Hull HU6 7AH | - | - | 2 | Semi-Detached House | |
| £173K | 09/21 | 0.53 mi | 28, Compass Road, Hull, City Of Kingston Upon Hull HU6 7AH | - | - | 2 | Semi-Detached House | |
| £110K | 06/21 | 0.53 mi | 4, Compass Road, Hull, City Of Kingston Upon Hull HU6 7AH | £2,024 | 54 | 2 | Semi-Detached House | |
| £76.5K | 03/21 | 0.53 mi | 336, Greenwood Avenue, Hull, City Of Kingston Upon Hull HU6 8AP | - | - | 2 | Semi-Detached House | |
| £132K | 03/23 | 0.55 mi | 1208, Beverley Road, Hull, City Of Kingston Upon Hull HU6 7YA | - | - | 2 | Semi-Detached House | |
| £115K | 12/20 | 0.57 mi | 11, Boulsworth Avenue, Hull, City Of Kingston Upon Hull HU6 7DZ | £1,949 | 59 | 2 | Semi-Detached House |
Local Rents
29 rents from £550/mo to £1.3K/mo, average is £770/mo.
| Rent | Date | Distance | Address | Beds | Type | |
| £649 | 03/25 | 0.36 mi | - | 2 | Terraced House | |
| £605 | 04/24 | 0.44 mi | - | 2 | Terraced House | |
| £825 | 05/24 | 0.55 mi | Greylees Avenue, Hull | 2 | Bungalow | |
| £835 | 04/24 | 0.66 mi | Dane Park, Hull, HU6 | 2 | Semi-Detached House | |
| £835 | 05/24 | 0.66 mi | Dane Park, Hull, HU6 | 2 | Semi-Detached House | |
| £890 | 05/24 | 0.67 mi | Dane Park, Hull, HU6 | 2 | Semi-Detached House | |
| £550 | 04/24 | 0.67 mi | Bronte Court, Haworth Park, Hull, East Yorkshire, HU6 | 2 | Flat | |
| £915 | 05/24 | 0.68 mi | Dane Park, Hull, HU6 | 2 | Semi-Detached House | |
| £850 | 04/24 | 0.69 mi | Dane Park, Hull, HU6 | 2 | Semi-Detached House | |
| £675 | 06/24 | 0.86 mi | - | 2 | Flat | |
| £675 | 06/24 | 0.86 mi | Dovestone Way, Hull, HU7 | 2 | Flat | |
| £675 | 05/24 | 0.86 mi | Dovestone Way, Kingswood, HULL | 2 | Flat | |
| £675 | 06/24 | 0.86 mi | Dovestone Way, Kingswood, HULL | 2 | Flat | |
| £675 | 06/24 | 0.86 mi | Dovestone Way, Kingswood, HULL | 2 | Flat | |
| £600 | 05/24 | 0.92 mi | Hainsworth Park, Hull, HU6 | 2 | Flat | |
| £800 | 06/24 | 0.93 mi | - | 2 | Flat | |
| £770 | 04/24 | 0.96 mi | - | 2 | Flat | |
| £750 | 01/25 | 0.96 mi | - | 2 | Flat | |
| £650 | 04/24 | 1 mi | Thirlmere Way, Kingswood, Hull, HU7 | 2 | Semi-Detached House | |
| £675 | 04/24 | 1.01 mi | Ladybower Way, Kingswood, Hull, East Yorkshire, HU7 | 2 | Terraced House | |
| £725 | 04/24 | 1.04 mi | - | 2 | Terraced House | |
| £695 | 05/24 | 1.08 mi | 631 Beverley Road, Hull, HU6 | 2 | Flat | |
| £1,200 | 04/24 | 1.2 mi | Beverley Road, Hull, East Riding Of Yorkshire, HU6 | 2 | Flat | |
| £1,300 | 04/24 | 1.2 mi | Endsleigh Park, Beverley Road, Hull, East Riding Of Yorkshire, HU6 | 2 | Flat | |
| £1,200 | 05/24 | 1.2 mi | Endsleigh Park Beverley Road, Hull, East Riding Of Yorkshire, HU6 | 2 | Flat | |
| £999 | 05/24 | 1.2 mi | Endsleigh Park, Beverley Road, Hull, East Riding Of Yorkshire, HU6 | 2 | Flat | |
| £999 | 05/24 | 1.2 mi | Beverley Road, Hull, East Riding Of Yorkshire, HU6 | 2 | Flat | |
| £1,200 | 05/24 | 1.2 mi | Endsleigh Park Beverley Road, Hull, East Riding Of Yorkshire, HU6 | 2 | Flat | |
| £925 | 04/24 | 1.23 mi | Apartment 5, 36 Newland Park | 2 | Flat |
Local Area Statistics
Population in HU6 | 33,51533,515 |
Population in Hull | 313,622313,622 |
Town centre distance | 1.65 miles away1.65 miles away |
Nearest school | 0.20 miles away0.20 miles away |
Nearest train station | 1.38 miles away1.38 miles away |
| |
Rental demand | Balanced marketBalanced market |
Rental growth (12m) | -7%-7% |
Sales demand | Seller's marketSeller's market |
Capital growth (5yrs) | +30%+30% |
Property History
Listed for £90,000
March 7, 2025
Floor Plans
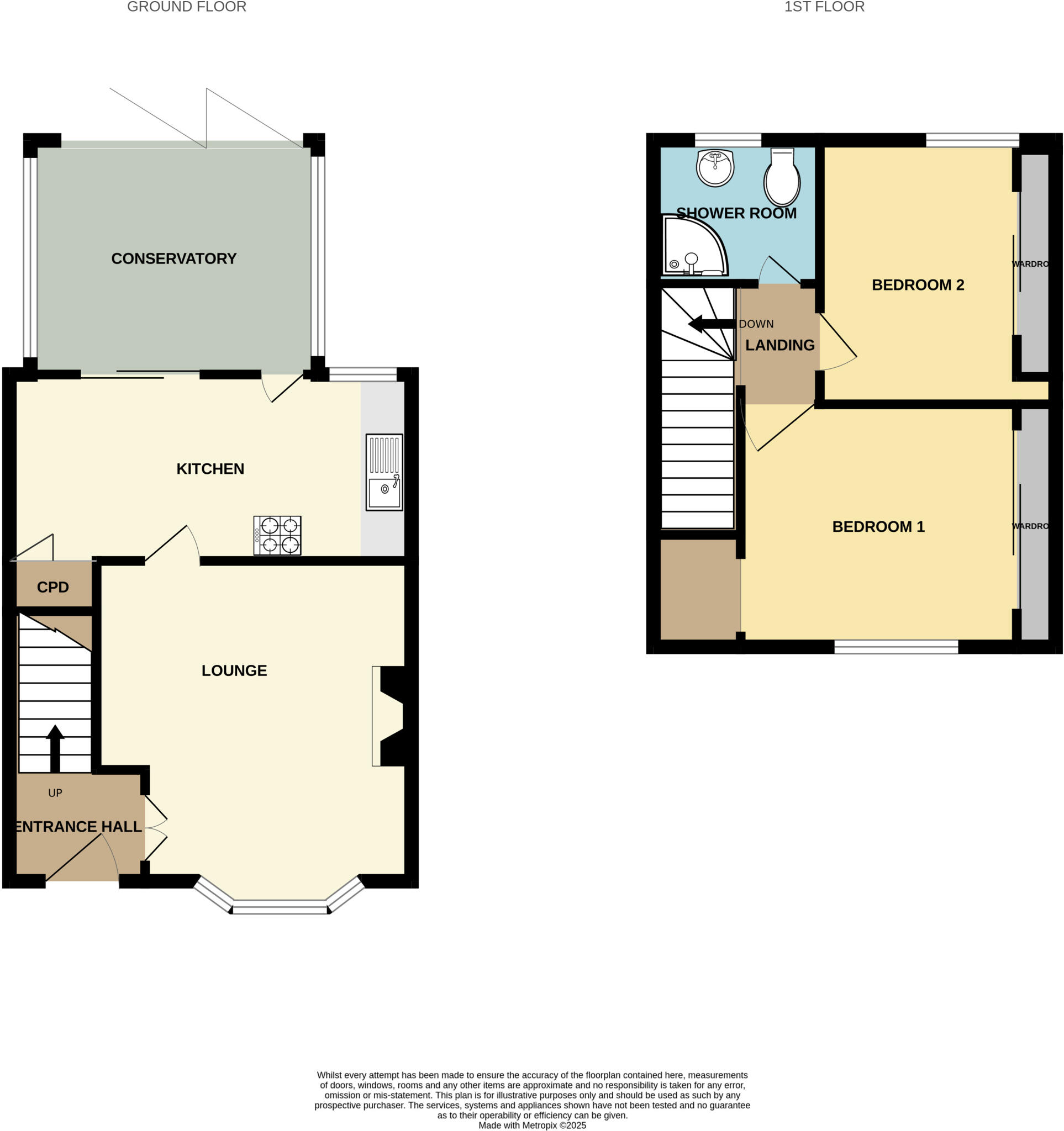
Description
- Mid Terrace House +
- Two Bedrooms +
- First Floor Shower Room +
- Conservatory +
- Good Sized Rear Garden +
- Gas Central Heating +
- Double Glazing +
- Parking To The Front +
EPC RATING TBA Tenure: Freehold Council Tax Band A Welcome to this delightful terraced house, listed for sale and located in a popular area. A residence that has been maintained in good condition, it's an ideal choice for first-time buyers or savvy investors.
The moment you step through the front door, you're greeted by a cosy reception room, complete with a charming bay window that floods the space with natural light. It's the perfect spot for settling down with a good book or hosting guests.
The heart of the home is undoubtedly the fitted kitchen, which is well-equipped and ready for you to cook up a storm. Whether you're a budding chef or someone who enjoys a casual brunch, this kitchen has everything you need.
The property boasts two bedrooms, the first of which is a generous double size and comes with handy built-in wardrobes. The second bedroom has not been specified, but rest assured, it adds to the overall capacity of the house.
When it comes to freshening up, the property features a modern shower room that provides a practical and stylish space to start your day.
One of the property's unique features is the conservatory, with bi-fold doors offering stunning views over the good-sized rear garden. It's a wonderful addition that not only adds extra living space but also allows you to enjoy the outdoors all year round.
To top it off, the property offers parking to the front, ensuring you'll never have to worry about finding a space. This truly is a home that ticks all the boxes, so don't miss out on this fantastic opportunity!
Accommodation
Entrance Hall
With a staircase to the first floor and radiator.
Lounge 12’10’’(3.91m) x 11’4’’plus bay (3.45m)
With a double glazed bay window to the front, feature fireplace and radiator.
Kitchen 16’3’’(4.95m) x 7’7’’(2.31m)
Having a range of fitted wall and base units with complementary worktops with tilling above incorporating a single drainer sink unit, built in four ring gas hob with extractor above, electric oven, plumbing for automatic washing machine and double glazed window, door and patio doors.
Conservatory 12’2’’(3.71m) x 9’3’’ (2.82m)
With a Bi-folds double glazed doors opening into the rear garden and laminate flooring.
**First Floor **
Landing
Bedroom 1 12’7’’(3.84m) x 9’10’’(3.00m)
With a double glazed window to the front, built in wardrobes and radiator.
**
Bedroom 2 11’9’’max(3.58m) x 9’3’’(2.82m)**
With double glazed windows to the rear, built in wardrobes and radiator. Shower Room 6’0’’(1.83m) x 5’4’’(1.63m)
Comprising a white suite with shower cubicle , pedestal wash hand basin, low level WC, tiled walls and double glazed windows to the rear.
Outside
To the front the property has off street parking. A passageway to the side leads to the rear. The rear garden is good sized fencing to the side boundaries and hedging to the rear. Viewing
If you would like to view this property, the simplest way is to visit our website 24/7
Disclaimer Whilst we make enquiries with the Seller to ensure the information provided is accurate, Yopa makes no representations or warranties of any kind with respect to the statements contained in the particulars which should not be relied upon as representations of fact. All representations contained in the particulars are based on details supplied by the Seller. Your Conveyancer is legally responsible for ensuring any purchase agreement fully protects your position. Please inform us if you become aware of any information being inaccurate. Money Laundering Regulations Should a purchaser(s) have an offer accepted on a property marketed by Yopa, they will need to undertake an identification check and asked to provide information on the source and proof of funds. This is done to meet our obligation under Anti Money Laundering Regulations (AML) and is a legal requirement. We use a specialist third party service together with an in-house compliance team to verify your information. The cost of these checks is £70 +VAT per purchase, which is paid in advance, when an offer is agreed and prior to a sales memorandum being issued. This charge is non-refundable under any circumstances.
Similar Properties
Like this property? Maybe you'll like these ones close by too.
3 Bed House, Single Let, Hull, HU6 9JG
£85,000
3 views • 3 months ago • 93 m²
2 Bed House, Single Let, Hull, HU6 9LR
£100,000
7 views • a year ago • 69 m²
3 Bed House, Single Let, Hull, HU6 9JY
£95,000
7 days ago • 90 m²
3 Bed House, Single Let, Hull, HU6 9UB
£159,950
2 views • 4 months ago • 93 m²
