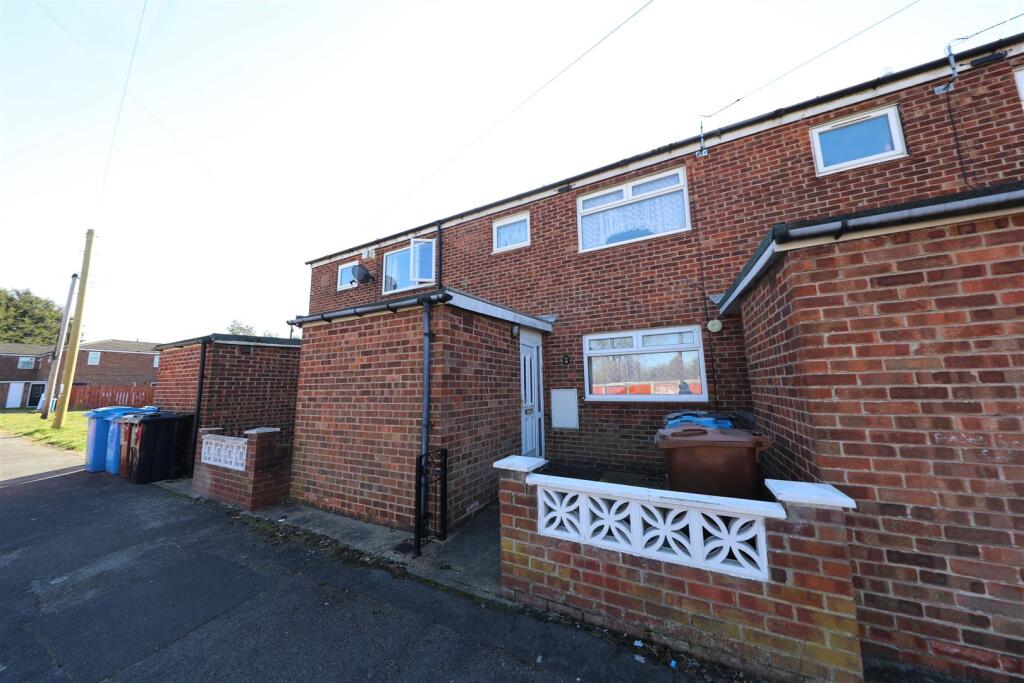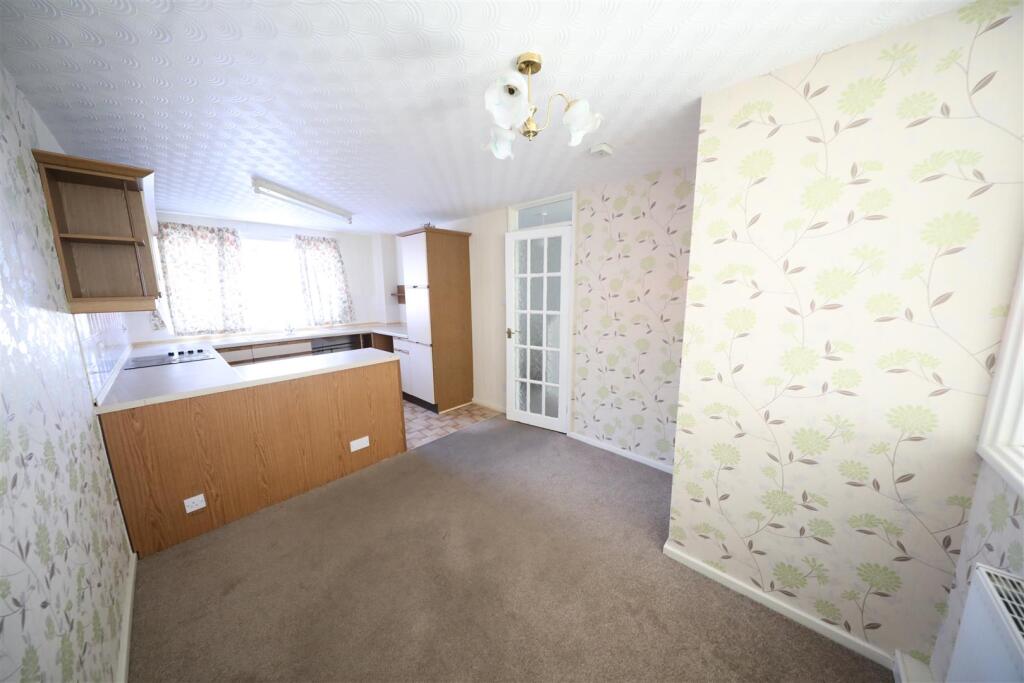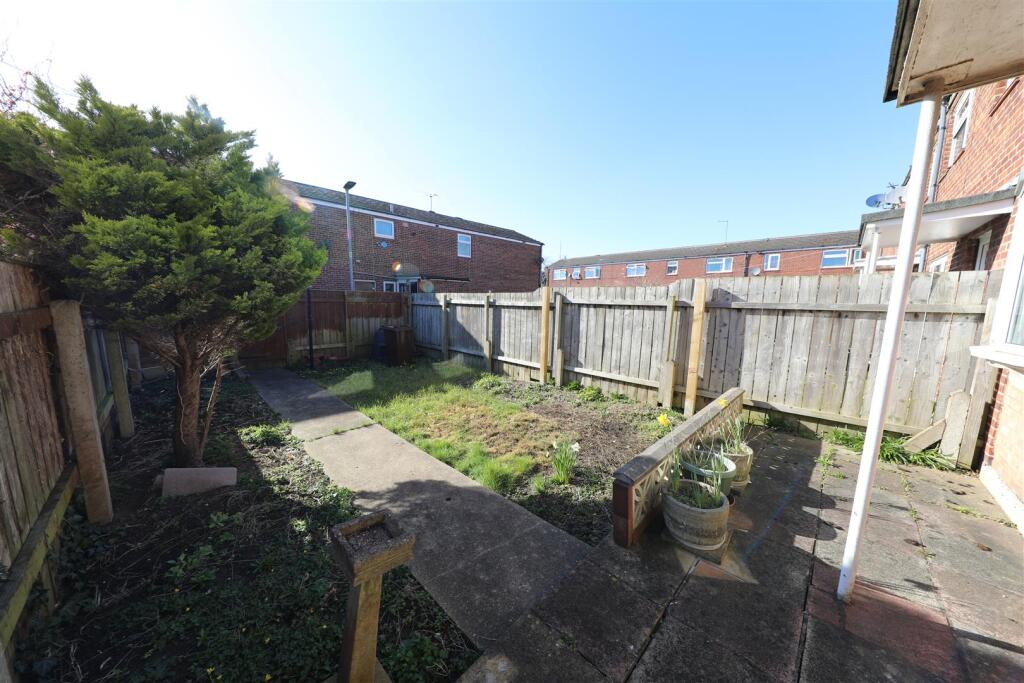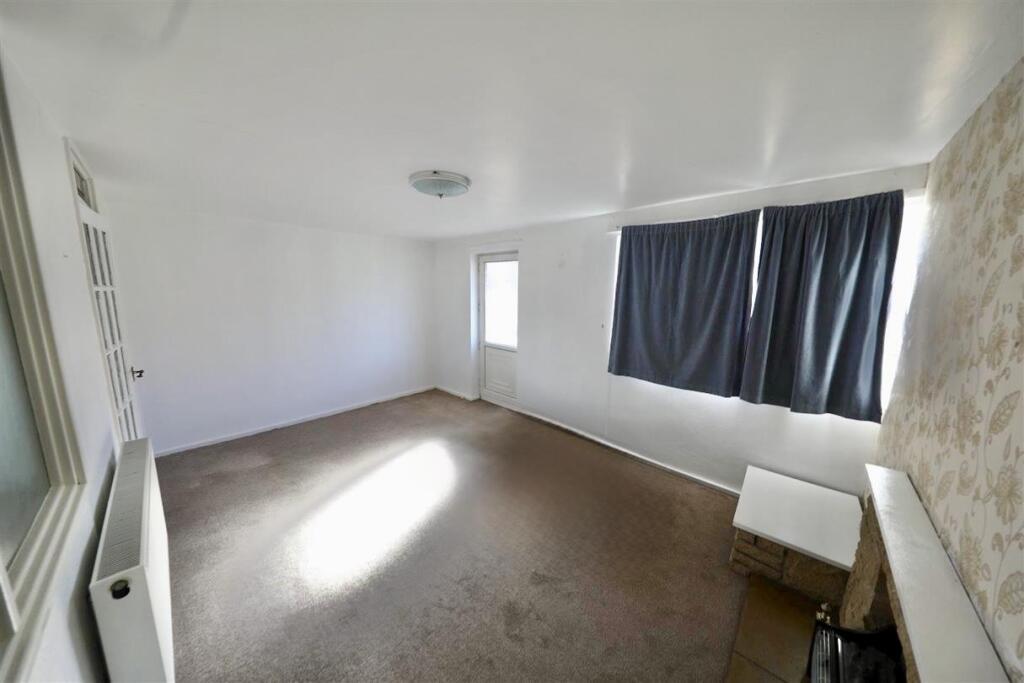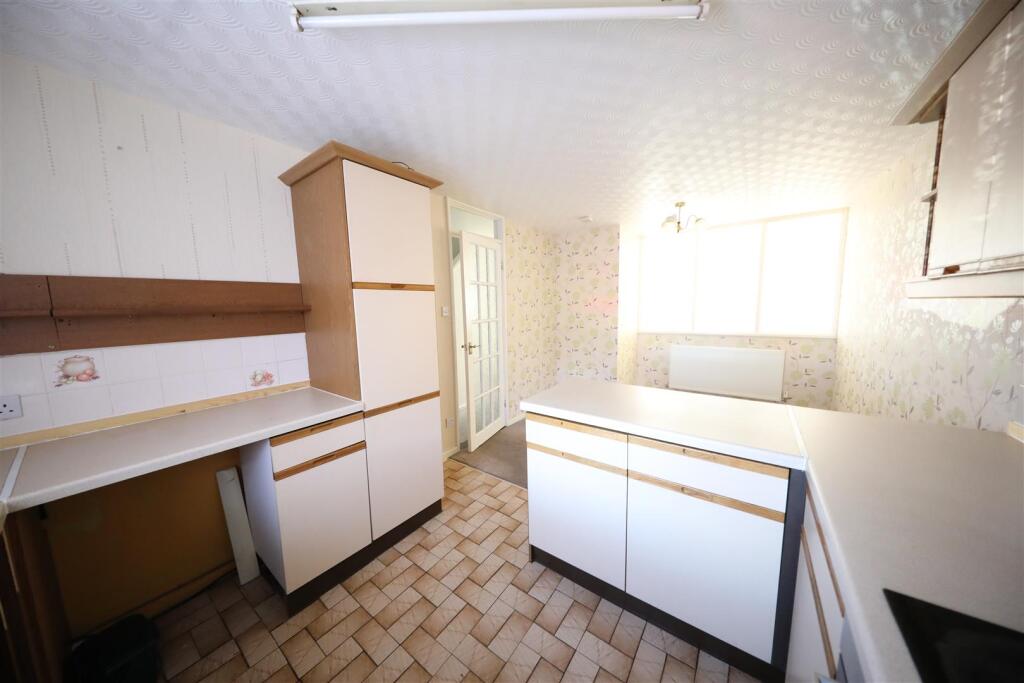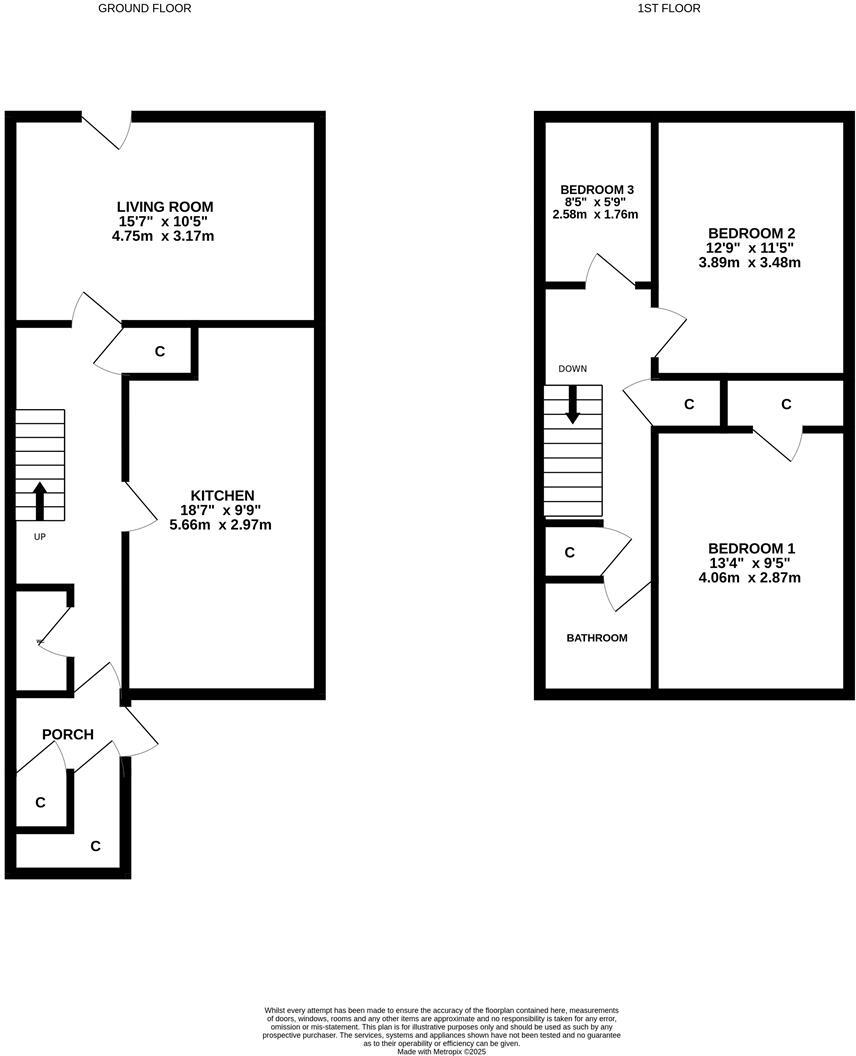POPULAR HU6 LOCATION - SPACIOUS THREE BED TERRACED - CLOSE TO AMENITIES - REQUIRES SOME MODERNISING - NO ONWARD CHAIN
Situated in the popular HU6 location, this three-bedroom mid-terraced property on Ripley Close offers a fantastic opportunity for buyers looking to put their own stamp on a spacious home. Ideally positioned close to local amenities, schools, and transport links, this property provides both convenience and potential.
The home comprises a front porch with two useful storage cupboards, leading into a welcoming entrance hall. The ground floor offers a well-sized kitchen, a generous living room, and a convenient ground-floor w/c. Upstairs, there are three good-sized bedrooms, all offering plenty of space, along with a family bathroom.
Externally, the property benefits from a secluded rear garden, providing a private outdoor space to relax and unwind. With some updating required, this home is perfect for buyers seeking a property with great potential in a sought-after location.
BOOK YOUR VIEWING NOW!
Ground Floor -
Porch - with two storage cupboards and door to...
Entrance Hall - with stairs to first floor, storage cupboard and doors to kitchen, living room and...
W/C - with low level w/c and sink basin
Kitchen Diner - 5.66m x 2.97m max (18'7 x 9'9 max) - a spacious kitchen diner with a range of eye and base level units with complementing work surfaces, breakfast bar, sink basin with drainer unit, integrated oven with electric hob, space for fridge freezer, space for washing machine and dining area
Living Room - 4.75m x 3.18m max (15'7 x 10'5 max) - a good sized living room with fireplace and door to the rear garden
First Floor -
Landing - with storage cupboard and doors to all bedrooms and bathroom
Bedroom 1 - 4.06m x 2.87m max (13'4 x 9'5 max) - a good sized primary bedroom with fitted cupboard
Bedroom 2 - 3.89m x 3.48m max (12'9 x 11'5 max) - a spacious double bedroom
Bedroom 3 - 2.57m x 1.75m max (8'5 x 5'9 max) -
Bathroom - with low level w/c, pedestal sink basin, heated towel rail and panelled bath
Outside - a good sized rear garden with lawn, concrete patio and path, enclosed by timber fencing
Central Heating - The property has the benefit of gas central heating (not tested).
Council Tax Band - Symonds + Greenham have been informed that this property is in Council Tax Band A.
Disclaimer - Symonds + Greenham do their utmost to ensure all the details advertised are correct however any viewer or potential buyer are advised to conduct their own survey prior to making an offer.
Double Glazing - The property has the benefit of double glazing.
Tenure - Symonds + Greenham have been informed that this property is Freehold.
If you require more information on the tenure of this property please contact the office on .
Viewings - Please contact Symonds + Greenham on to arrange a viewing on this property.
