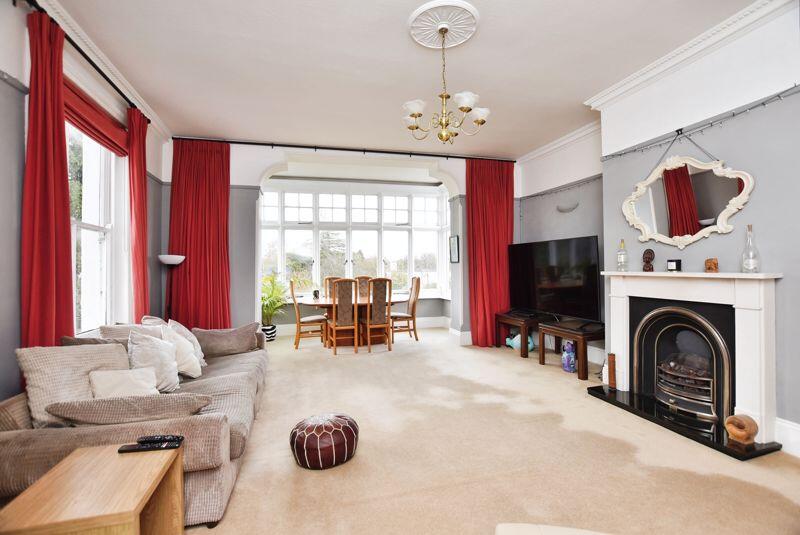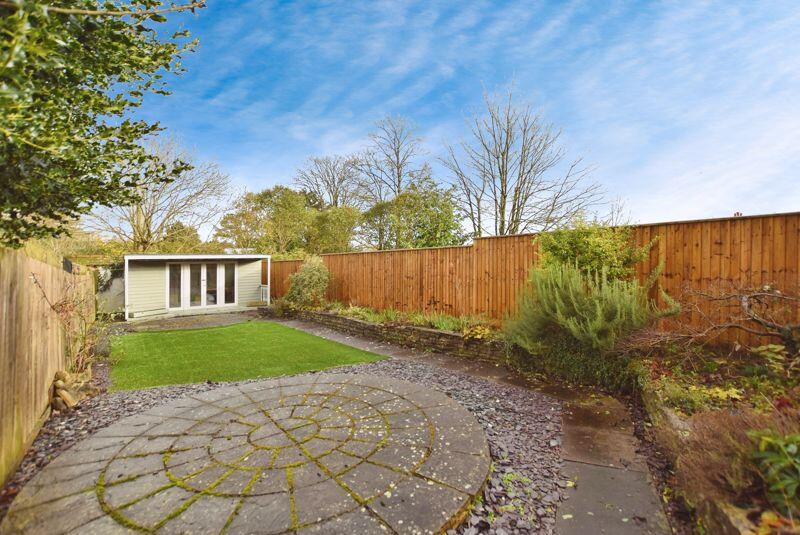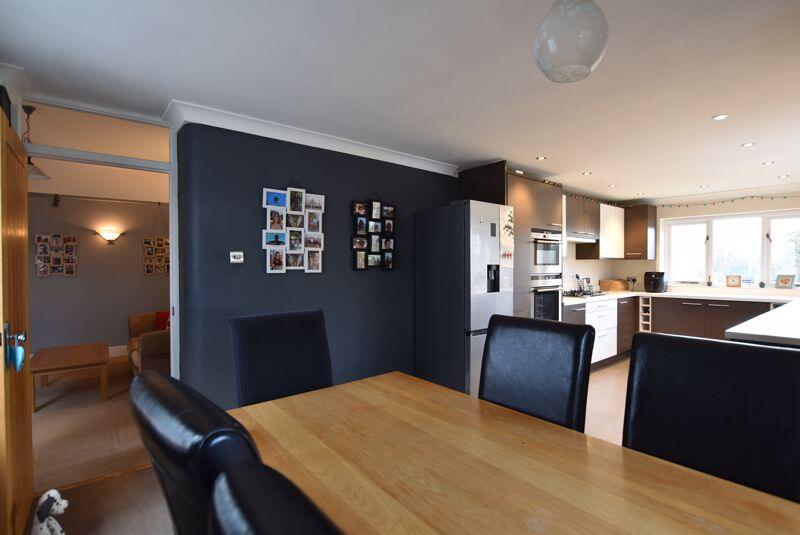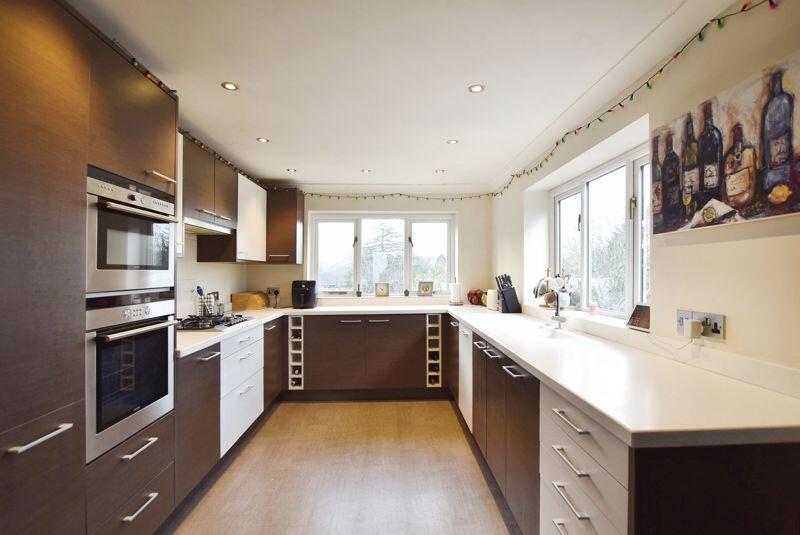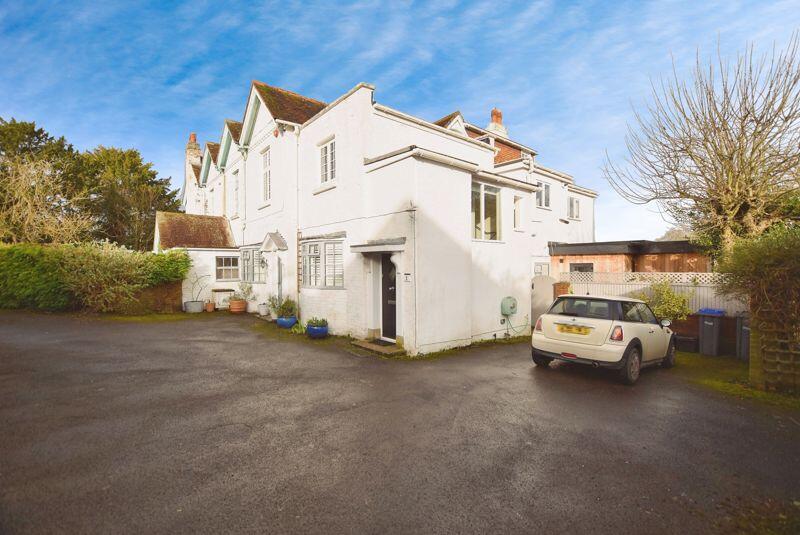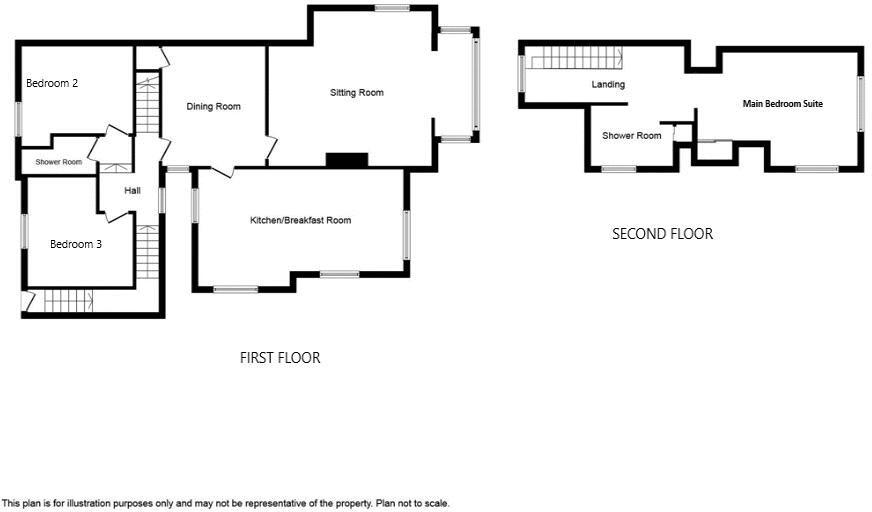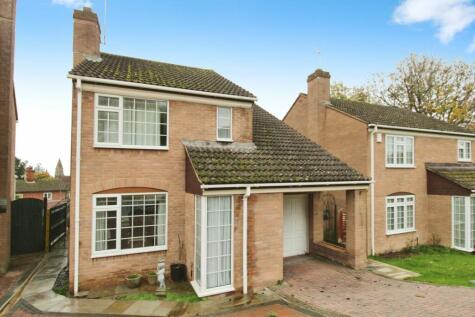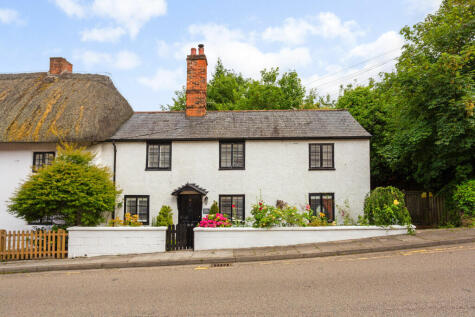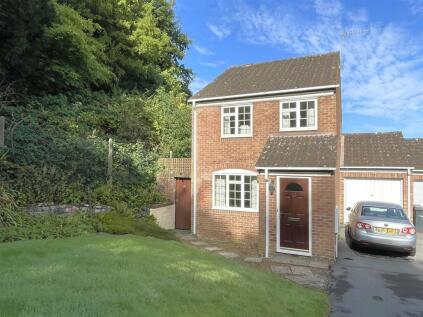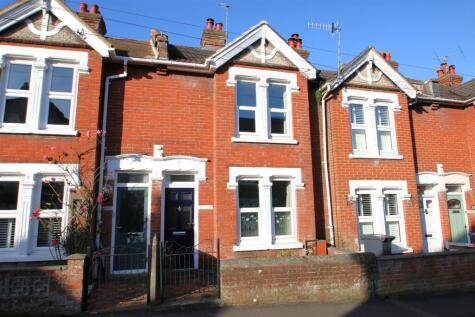- WATCH THE VIDEO TOUR +
- Amazing Views of Salisbury Cathedral +
- Three Double Bedrooms +
- Over 1,600 square feet of split level accommodation +
- Garden with Summerhouse +
- Secluded & Private Location +
- Garage and Driveway Parking +
- Council Tax Band B +
*WATCH THE VIDEO TOUR*
Located in a secluded and prime area of Harnham is this spectacular property which was originally part of Watersmeet House. The house was divided into three and flat two now occupies the first and second floor of the East Wing. Internally the property has been tastefully updated over the years and has been finished to a very high standard and specification. With over 1,600 square feet of accommodation, gardens, large garage and parking makes this a very rare and exciting opportunity.
APPROACH
The driveway leads you to the garage and the parking to the side, from here you enter through your private front door or walk through the iron gate.
ENTRANCE HALL
Stairs gently rise to the first floor arriving on the split level landing, from here you have access to the two 1st floor bedrooms, shower room and the dining room. Stairs then lead to the Main Bedroom Suite.
BEDROOM TWO
12' 5'' x 9' 8'' (3.78m x 2.94m)
Light and airy room with a ceiling height of 9.8ft and recently installed UPVC windows with an in keeping design and iron handles.
BEDROOM THREE
11' 6'' x 11' 2'' (3.50m x 3.40m)
Matching window installed to the front as per Bedroom Two.
SHOWER ROOM
9' 1'' x 4' 3'' (2.77m x 1.29m)
Suite comprising a separate shower cubicle with a rain fall shower head, WC, wash hand basin with shaver point and electrically illuminating mirror. Centrally heated towel rail.
DINING ROOM
13' 5'' x 11' 6'' (4.09m x 3.50m)
Impressive room with tall ceilings and doors leading to the sitting room, kitchen/dining room and the under stairs storage cupboard. Window to the side.
KITCHEN/BREAKFAST ROOM
22' 8'' x 11' 3'' (6.90m x 3.43m)
The hub of the property here with the light and spacious room comprising the impressive range of wall and base units with under lighting and an attractive composite work top with integral appliances including a five-ring gas hob and extractor above, Siemens electric oven, microwave and dishwasher. The wide windows to the rear and side have far reaching views over Harnham with a nice green outlook and benefits from a view of the Cathedral Spire.
SITTING ROOM
24' 6'' into the bay x 16' 8'' (7.46m x 5.08m)
A truly exceptional room with impressive high ceilings with detailed cornicing, central ceiling rose and picture railing. To the rear you have the square bay window with 180 degree views to enjoy with seasonal glimpses of the Cathedral Spire. There is a gas fireplace with a classic surround to enjoy on those cold and cosy winter nights.
SECOND FLOOR LANDING
Window to the front with fitted blinds and small gallery style landing with some eaves storage.
MAIN BEDROOM SUITE
17' 6'' x 15' 5'' (5.33m x 4.70m)
Walk through from the landing, to be welcomed by the modern open plan shower room, cleverly partitioned from the main bedroom. The dressing area opposite, continue through to the pleasant double bedroom with views to both aspects. The shower room comprises a large walk-in shower, WC, wash hand basin and a window to the side.
OUTSIDE
The driveway leads to the double garage which has an up and over door and benefits from light, electric and plumbing for the washing machine. There is a private enclosed garden which is a secluded area with numerous sections in which to sit and entertain. The garden is filled with raised flower beds with mature flowering shrubs, spring bulbs, evergreens and roses etc. There is some hard landscaping and an area of artificial lawn and at the far end is a substantial summer house measuring 15.5ft x 9.4ft, this is south facing, insulated and benefits from an electric supply.
LEASE DETAILS
999 year lease from 1991
