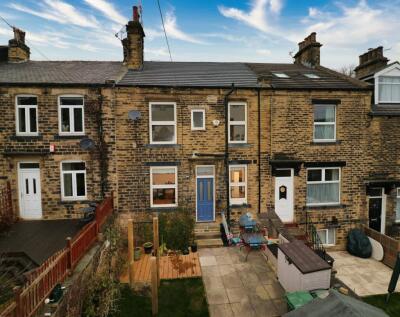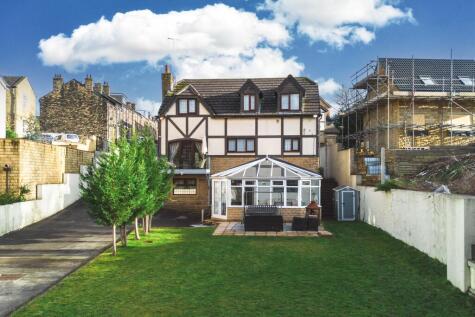3 Bed Terraced House, Planning Permission, Pudsey, LS28 5BR, £300,000
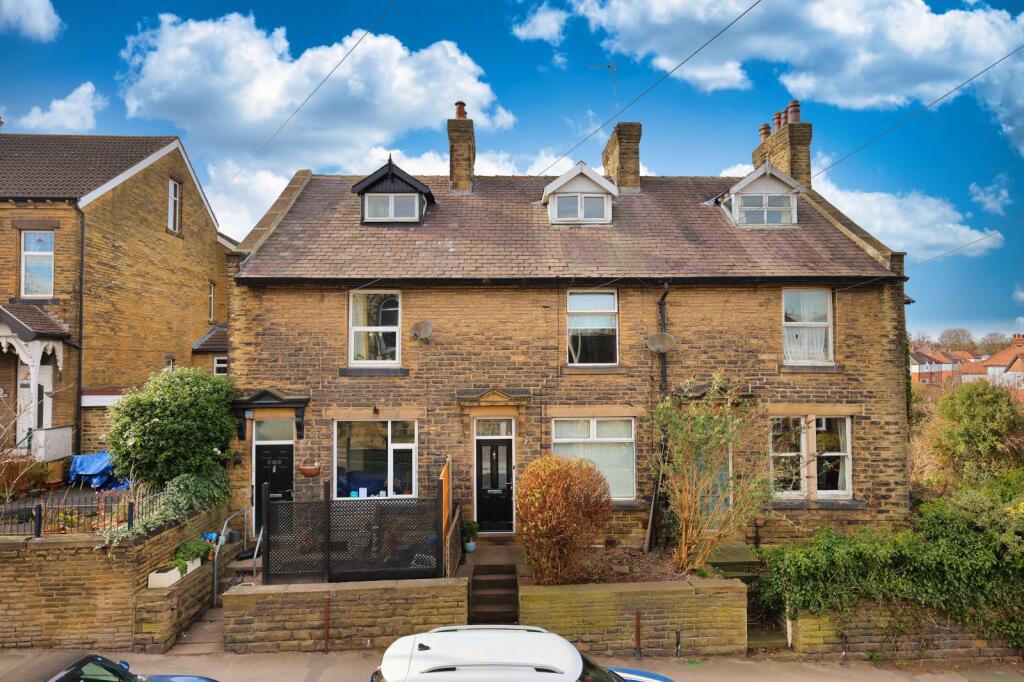
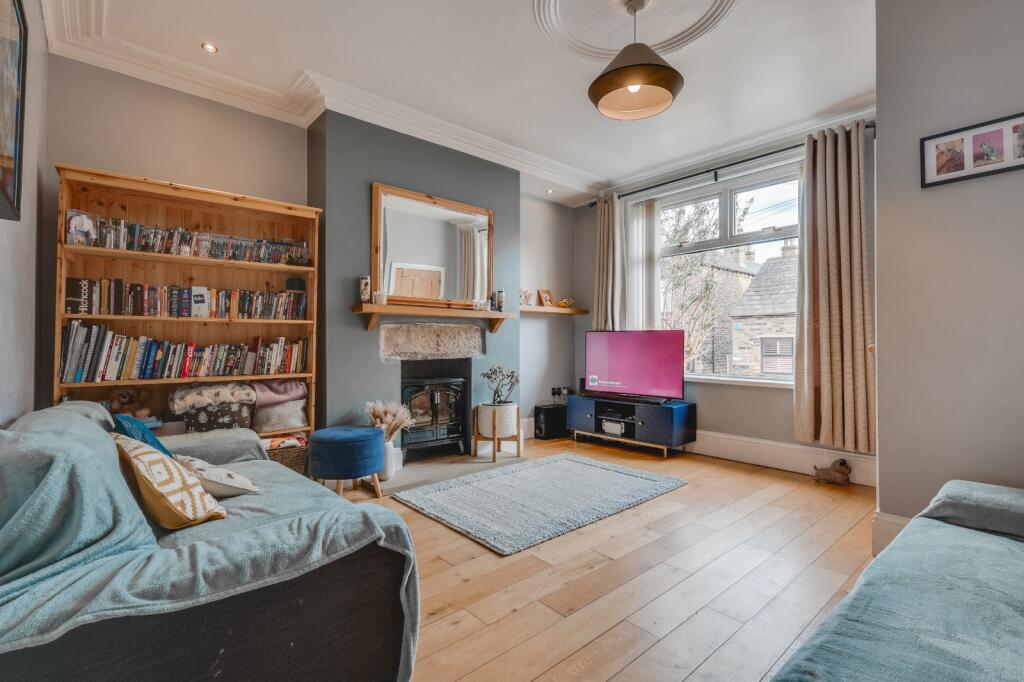
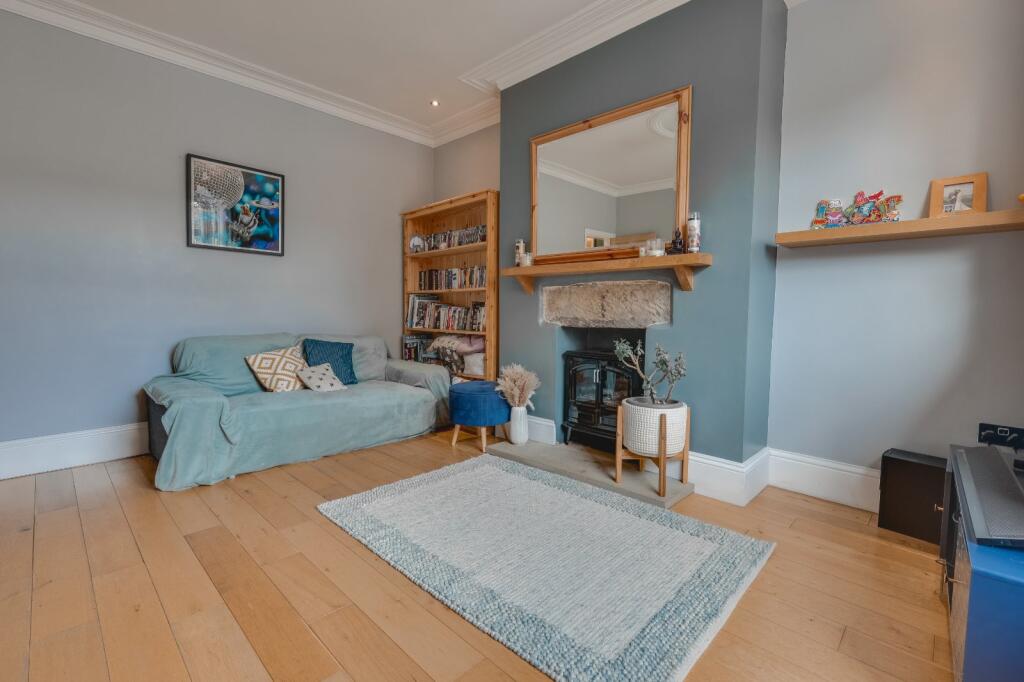
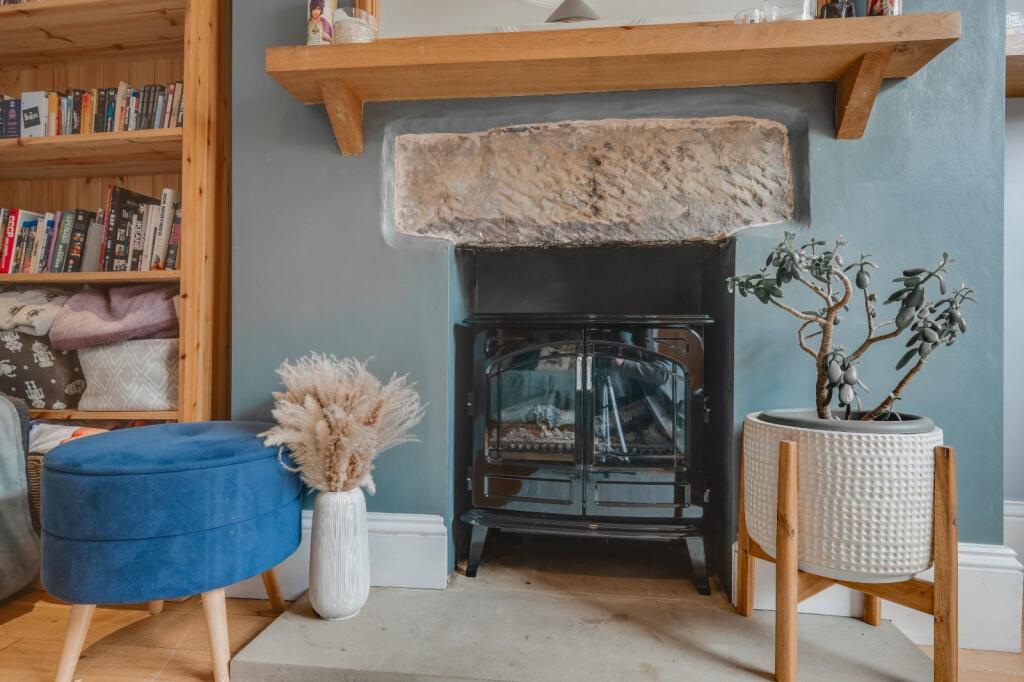
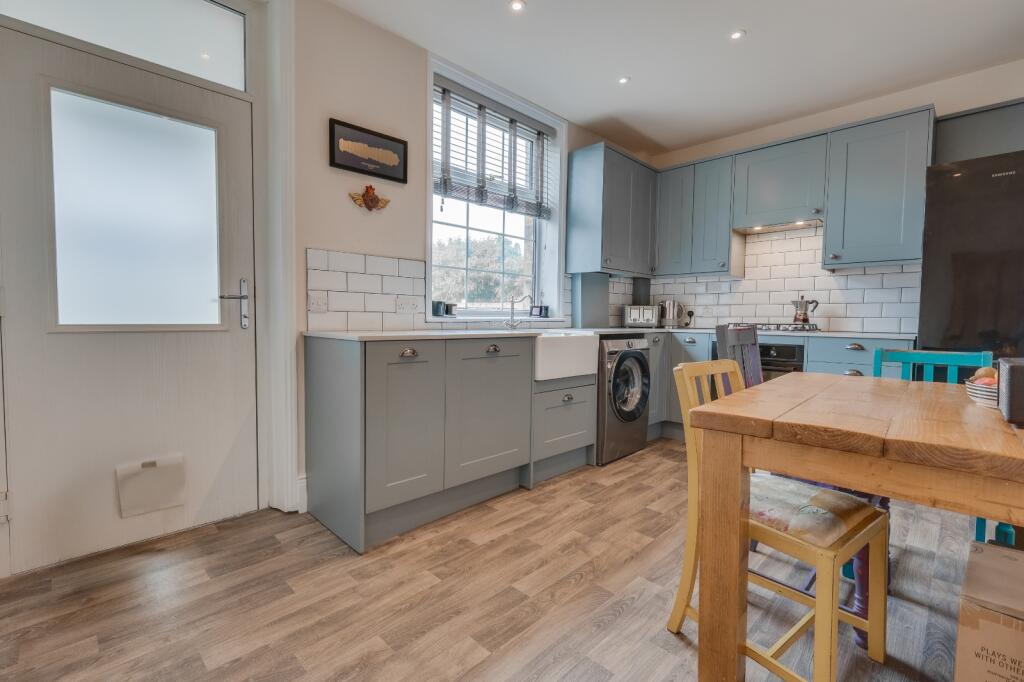
ValuationOvervalued
| Sold Prices | £180.5K - £365K |
| Sold Prices/m² | £1.9K/m² - £4.3K/m² |
| |
Square Metres | ~93 m² |
| Price/m² | £3.2K/m² |
Value Estimate | £276,094£276,094 |
| |
End Value (After Refurb) | £271,668£271,668 |
Investment Opportunity
Cash In | |
Purchase Finance | Bridging LoanBridging Loan |
Deposit (25%) | £75,000£75,000 |
Stamp Duty & Legal Fees | £18,700£18,700 |
Refurb Costs | £36,800£36,800 |
Bridging Loan Interest | £7,875£7,875 |
Total Cash In | £140,125£140,125 |
| |
Cash Out | |
Monetisation | FlipRefinance & RentRefinance & Rent |
Revaluation | £271,668£271,668 |
Mortgage (After Refinance) | £203,751£203,751 |
Mortgage LTV | 75%75% |
Cash Left In | £140,125£140,125 |
Equity | £67,917£67,917 |
Rent Range | £800 - £4,500£800 - £4,500 |
Rent Estimate | £2,130 |
Running Costs/mo | £1,295£1,295 |
Cashflow/mo | £835£835 |
Cashflow/yr | £10,020£10,020 |
ROI | 7%7% |
Gross Yield | 9%9% |
Local Sold Prices
50 sold prices from £180.5K to £365K, average is £250.6K. £1.9K/m² to £4.3K/m², average is £3K/m².
| Price | Date | Distance | Address | Price/m² | m² | Beds | Type | |
| £302K | 04/23 | 0 mi | 93, Old Road, Farsley, Pudsey, West Yorkshire LS28 5BR | £3,512 | 86 | 3 | Semi-Detached House | |
| £275K | 06/23 | 0.07 mi | 32, Merton Gardens, Farsley, Pudsey, West Yorkshire LS28 5DZ | £3,481 | 79 | 3 | Semi-Detached House | |
| £212K | 02/23 | 0.11 mi | 13, Cotefields Avenue, Farsley, Pudsey, West Yorkshire LS28 5EJ | £2,865 | 74 | 3 | Semi-Detached House | |
| £222K | 05/21 | 0.13 mi | 17, Arncliffe Street, Stanningley, Pudsey, West Yorkshire LS28 6BH | £2,523 | 88 | 3 | Terraced House | |
| £255K | 08/23 | 0.14 mi | 3, Richmond Road, Farsley, Pudsey, West Yorkshire LS28 5DY | £3,110 | 82 | 3 | Semi-Detached House | |
| £238.5K | 09/23 | 0.14 mi | 6, Richmond Road, Farsley, Pudsey, West Yorkshire LS28 5DY | £3,058 | 78 | 3 | Semi-Detached House | |
| £285K | 12/22 | 0.19 mi | 11, Farfield Avenue, Farsley, Pudsey, West Yorkshire LS28 5HD | £2,969 | 96 | 3 | Semi-Detached House | |
| £300K | 11/23 | 0.19 mi | 15, Wesley Road, Stanningley, Pudsey, West Yorkshire LS28 6EJ | £3,547 | 85 | 3 | Terraced House | |
| £220K | 10/21 | 0.19 mi | 15, Farfield Drive, Farsley, Pudsey, West Yorkshire LS28 5EG | - | - | 3 | Semi-Detached House | |
| £245K | 05/23 | 0.2 mi | 3, Farfield Avenue, Farsley, Pudsey, West Yorkshire LS28 5HD | £2,036 | 120 | 3 | Semi-Detached House | |
| £200K | 06/23 | 0.21 mi | 41, Prospect Street, Farsley, Pudsey, West Yorkshire LS28 5ER | - | - | 3 | Terraced House | |
| £223K | 01/21 | 0.22 mi | 6, Farfield Drive, Farsley, Pudsey, West Yorkshire LS28 5HN | £2,534 | 88 | 3 | Semi-Detached House | |
| £239.9K | 06/21 | 0.22 mi | 59, Dawsons Corner, Stanningley, Pudsey, West Yorkshire LS28 5TA | £3,581 | 67 | 3 | Detached House | |
| £250K | 05/21 | 0.22 mi | 16, Sunfield Drive, Stanningley, Pudsey, West Yorkshire LS28 6DS | £2,874 | 87 | 3 | Semi-Detached House | |
| £215K | 07/24 | 0.23 mi | 11, Rusholme Drive, Farsley, Pudsey, West Yorkshire LS28 5HQ | - | - | 3 | Semi-Detached House | |
| £302K | 08/23 | 0.26 mi | 11, Dawsons Meadow, Stanningley, Pudsey, West Yorkshire LS28 5TU | £2,793 | 108 | 3 | Semi-Detached House | |
| £214K | 04/21 | 0.27 mi | 3, Springfield Terrace, Stanningley, Pudsey, West Yorkshire LS28 6DU | - | - | 3 | Terraced House | |
| £250K | 04/23 | 0.27 mi | 25, Farfield Avenue, Farsley, Pudsey, West Yorkshire LS28 5HL | £2,778 | 90 | 3 | Semi-Detached House | |
| £286K | 08/23 | 0.28 mi | 52, Cotefields Avenue, Farsley, Pudsey, West Yorkshire LS28 5EE | £3,575 | 80 | 3 | Semi-Detached House | |
| £327.5K | 07/24 | 0.28 mi | 12, Stony Royd, Farsley, Pudsey, West Yorkshire LS28 5JA | £3,764 | 87 | 3 | Terraced House | |
| £187.5K | 12/20 | 0.28 mi | 38, Westway, Farsley, Pudsey, West Yorkshire LS28 5HU | £1,933 | 97 | 3 | Terraced House | |
| £230K | 03/23 | 0.29 mi | 118, Newlands, Farsley, Pudsey, West Yorkshire LS28 5BB | £3,651 | 63 | 3 | Terraced House | |
| £345K | 09/23 | 0.29 mi | 126, Newlands, Farsley, Pudsey, West Yorkshire LS28 5BB | £3,652 | 94 | 3 | Semi-Detached House | |
| £330K | 03/24 | 0.29 mi | 80, Newlands, Farsley, Pudsey, West Yorkshire LS28 5BB | £3,402 | 97 | 3 | Semi-Detached House | |
| £220K | 03/21 | 0.29 mi | 74, Newlands, Farsley, Pudsey, West Yorkshire LS28 5BB | - | - | 3 | Semi-Detached House | |
| £225K | 11/20 | 0.31 mi | 8, Wesley Street, Farsley, Pudsey, West Yorkshire LS28 5LE | £3,125 | 72 | 3 | Semi-Detached House | |
| £251.2K | 07/24 | 0.32 mi | 32, Charles Street, Farsley, Pudsey, West Yorkshire LS28 5JW | £2,701 | 93 | 3 | Terraced House | |
| £205K | 03/21 | 0.32 mi | 32, Charles Street, Farsley, Pudsey, West Yorkshire LS28 5JW | £2,204 | 93 | 3 | Terraced House | |
| £265K | 01/24 | 0.33 mi | 4, Highbank Street, Farsley, Pudsey, West Yorkshire LS28 5JH | £2,791 | 95 | 3 | Terraced House | |
| £190K | 11/23 | 0.34 mi | 25, Red Lane, Farsley, Pudsey, West Yorkshire LS28 5JE | - | - | 3 | Terraced House | |
| £180.5K | 07/21 | 0.36 mi | 201, Bradford Road, Stanningley, Pudsey, West Yorkshire LS28 6QB | - | - | 3 | Terraced House | |
| £199.9K | 07/24 | 0.36 mi | 203, Bradford Road, Stanningley, Pudsey, West Yorkshire LS28 6QB | £2,649 | 75 | 3 | Terraced House | |
| £290K | 07/21 | 0.38 mi | 6, The Oval, Farsley, Pudsey, West Yorkshire LS28 5FH | £3,414 | 85 | 3 | Detached House | |
| £305K | 09/23 | 0.39 mi | 46, Springbank Close, Farsley, Pudsey, West Yorkshire LS28 5EW | - | - | 3 | Detached House | |
| £280K | 03/21 | 0.39 mi | 50, Springbank Close, Farsley, Pudsey, West Yorkshire LS28 5EW | - | - | 3 | Detached House | |
| £340K | 09/22 | 0.39 mi | 38, Springbank Close, Farsley, Pudsey, West Yorkshire LS28 5EW | £4,304 | 79 | 3 | Detached House | |
| £210K | 02/23 | 0.43 mi | 10, Varley Street, Stanningley, Pudsey, West Yorkshire LS28 6AN | £2,727 | 77 | 3 | Terraced House | |
| £350K | 06/24 | 0.43 mi | 53, Springbank Road, Farsley, Pudsey, West Yorkshire LS28 5LS | £3,017 | 116 | 3 | Semi-Detached House | |
| £350K | 10/23 | 0.44 mi | 63, Springbank Avenue, Farsley, Pudsey, West Yorkshire LS28 5LR | - | - | 3 | Semi-Detached House | |
| £275K | 06/23 | 0.45 mi | 28, Cherry Tree Drive, Farsley, Pudsey, West Yorkshire LS28 5SP | - | - | 3 | Semi-Detached House | |
| £320K | 12/23 | 0.45 mi | 36, Cherry Tree Drive, Farsley, Pudsey, West Yorkshire LS28 5SP | £3,951 | 81 | 3 | Semi-Detached House | |
| £275K | 02/23 | 0.46 mi | 2, Wadlands Grove, Farsley, Pudsey, West Yorkshire LS28 5JT | - | - | 3 | Detached House | |
| £365K | 07/23 | 0.46 mi | 36, High Street, Farsley, Pudsey, West Yorkshire LS28 5LH | £3,925 | 93 | 3 | Detached House | |
| £187.5K | 01/21 | 0.48 mi | 38, Pavilion Close, Stanningley, Pudsey, West Yorkshire LS28 6NL | £2,941 | 64 | 3 | Terraced House | |
| £306K | 02/23 | 0.48 mi | 10, Bagley Lane, Farsley, Pudsey, West Yorkshire LS28 5LJ | £2,707 | 113 | 3 | Terraced House | |
| £205K | 03/21 | 0.49 mi | 16, Priesthorpe Avenue, Stanningley, Pudsey, West Yorkshire LS28 7TF | £2,733 | 75 | 3 | Semi-Detached House | |
| £195K | 03/21 | 0.49 mi | 10, Priesthorpe Avenue, Stanningley, Pudsey, West Yorkshire LS28 7TF | £2,501 | 78 | 3 | Semi-Detached House | |
| £200K | 06/24 | 0.49 mi | 20, Priesthorpe Avenue, Stanningley, Pudsey, West Yorkshire LS28 7TF | £2,341 | 85 | 3 | Semi-Detached House | |
| £280.1K | 06/21 | 0.5 mi | 56, Priesthorpe Road, Farsley, Pudsey, West Yorkshire LS28 5JX | - | - | 3 | Semi-Detached House | |
| £315K | 03/21 | 0.5 mi | 34, Priesthorpe Road, Farsley, Pudsey, West Yorkshire LS28 5JX | - | - | 3 | Terraced House |
Local Rents
11 rents from £800/mo to £4.5K/mo, average is £1.2K/mo.
| Rent | Date | Distance | Address | Beds | Type | |
| £1,200 | 03/25 | 0.06 mi | - | 3 | Terraced House | |
| £800 | 12/24 | 0.26 mi | - | 3 | Flat | |
| £850 | 05/24 | 0.34 mi | Dawson Street, Stanningley, Pudsey, LS28 | 3 | Flat | |
| £950 | 05/24 | 0.35 mi | Woodlands Terrace, Pudsey | 3 | Terraced House | |
| £4,000 | 05/24 | 0.39 mi | - | 3 | Terraced House | |
| £4,500 | 12/24 | 0.39 mi | - | 3 | Terraced House | |
| £3,950 | 12/24 | 0.39 mi | - | 3 | Terraced House | |
| £4,000 | 03/25 | 0.39 mi | - | 3 | Terraced House | |
| £1,200 | 05/24 | 0.48 mi | Priesthorpe Court, Farsley | 3 | Detached House | |
| £1,000 | 12/24 | 0.5 mi | - | 3 | Semi-Detached House | |
| £975 | 05/24 | 0.54 mi | North View Terrace, Stanningley | 3 | Terraced House |
Local Area Statistics
Population in LS28 | 38,40338,403 |
Population in Pudsey | 38,40538,405 |
Town centre distance | 0.80 miles away0.80 miles away |
Nearest school | 0.10 miles away0.10 miles away |
Nearest train station | 0.40 miles away0.40 miles away |
| |
Rental demand | Landlord's marketLandlord's market |
Rental growth (12m) | +25%+25% |
Sales demand | Seller's marketSeller's market |
Capital growth (5yrs) | +37%+37% |
Property History
Listed for £300,000
March 5, 2025
Floor Plans
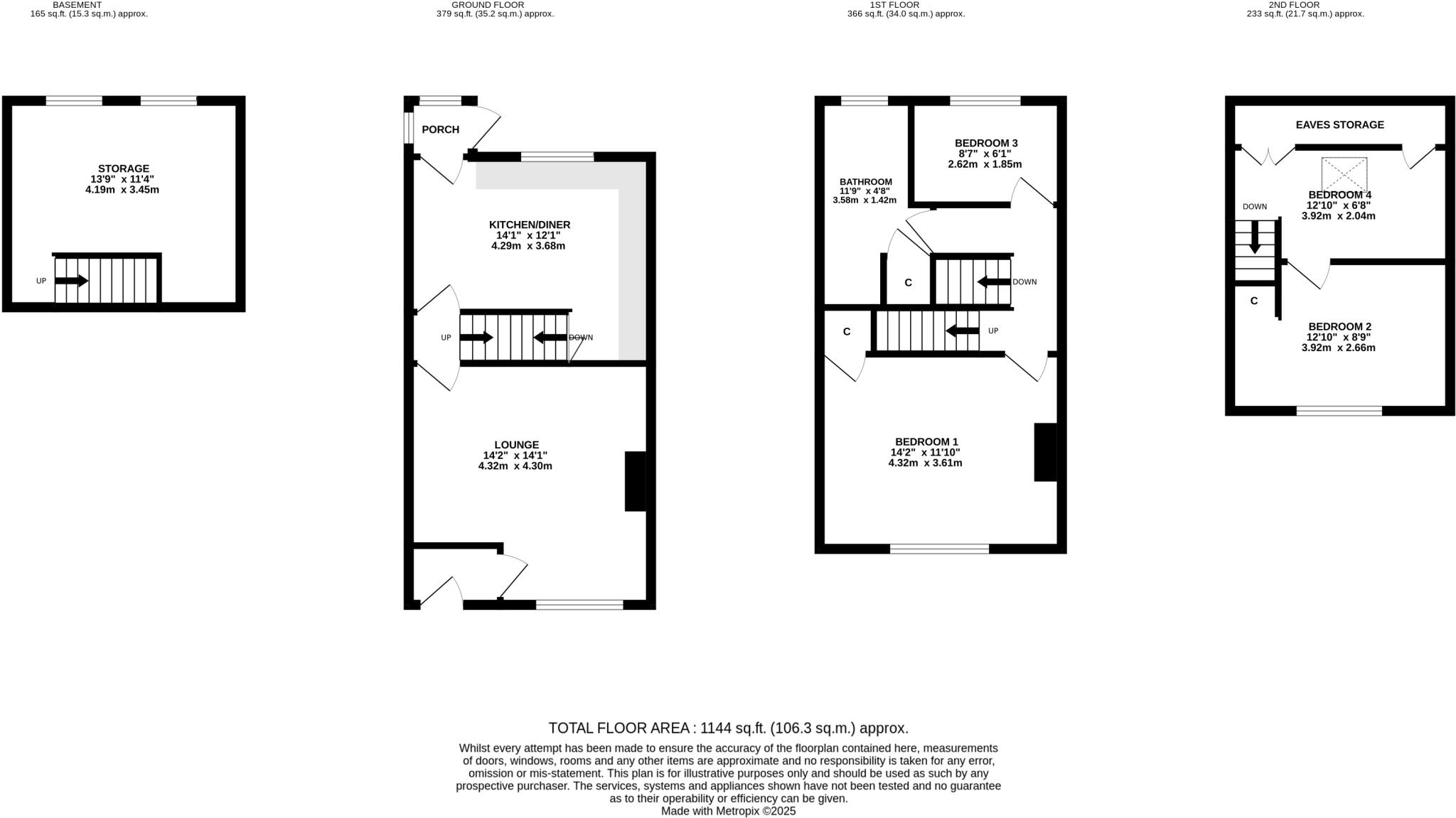
Description
- Beautiful 3/4 bedroom mid Victorian terrace. +
- Sought after central Farsley position. +
- Minutes to amenities & schools. +
- Great road, rail & airport links. +
- Ready to move into, superbly presented & spacious. +
- Planning approval for rear extension. +
- Over 4 floors, tanked basement & converted attic. +
- Good size lounge, full of character with feature fireplace. +
- Stunning, recent dining kit., to the rear with access to rear porch & garden. +
- Shaker fitted kitchen, quartz worksurfaces & integrated. +
Beautifully presented & deceptively spacious 3/4 bedroom, Victorian mid terrace in this most sought after Farsley village position. Minutes to amenities, schools & great road, rail & airport links. Sited over 4 floors, the loft has been converted to create either 2 bedrooms or a double bedroom & study/dressing room, versatile so use as you please & the basement has been tanked & offers fabulous storage/utility/gym space, again to use as you wish. The ground flr accommodation is fabulous with a lovely lounge to the front, full of character with feature fireplace housing a stove with stone lintel over & oak beam mantle. Access from here to an inner hallway with staircase up to the first floor & door through to the stunning, recently installed family dining kitchen at the rear of the house. A rear porch leads out to the garden, the modern & stylish kitchen is extensive & integrated with quartz worksurfaces & Shaker kitchen. There's ample dining space & access down to the basement. Up on the 1st flr is the Principal bedroom with cast iron fireplace & modern, white four piece house bathroom. Outside, parking is on street & the rear garden has fenced boundaries, deck, lawn & storage shed. There's is nothing to do here, just pick up the keys & move in, such a sought after central Farsley position too. Call us - .
LOCATION
Farsley was named as an up-and-coming area to watch in the The Sunday Times Best Places to Live 2021 guide and recently it can be found again, in the Sunday Times Top 10 'coolest' neighbourhoods in the UK 2025. It is a small but increasingly popular Village from which commuting is straightforward, either by private or public transport The A6120 and A647 are both on hand and provide major links to the motorway networks. Just a short distance away is the popular Owlcotes Centre at Pudsey offering a Marks & Spencer store, Asda superstore, and there is a train station adjacent. In addition, the bus services are frequent from the village, getting you into Leeds & Bradford City centres. There is a good selection of shops, pubs and eateries, recently acclaimed, again in the Sunday Times highlighted for its micro breweries, sourdough bakehouses and great live music venues. It is also considered the happiest place to live in Leeds. Schools are also popular and easily accessed. The neighbouring villages of Pudsey and Horsforth are only a short distance away and also offer a comprehensive range of facilities. A recreation/playground is within a short walk, ideal for children and pets.
PROPERTY
This beautiful example of a mid Victorian terrace is sited over 4 floors with a tanked basement, ground floor, first floor and 2nd floor accommodation. Planning permission has been granted and architect plans drawn for an extension to the rear to enlarge the kitchen and create a guest WC. The Valiant boiler with smart controls is 3 years old. Bedroom and stair carpets fitted October 2022. The attic has been divided into 2 rooms with a dividing wall (the previous owners installed this to give their children their own rooms).
GROUND FLOOR
The composite entrance door gives access to a vestibule with door to the stunning lounge, full of character with alcoves to both sides of the chimney breast, solid wood flooring and feature fireplace housing cast iron stove sat on a Yorkshire stone hearth with stone lintel over and oak beam mantle. So cosy and such a focal point. Access from here to an inner hallway with staircase up to the first floor and door through to a fabulous, recently fitted dining kitchen. Access from here to a rear porch and out to the garden. The kitchen is Shaker style, modern & stylish with quartz worksurfaces & integrated appliances. The Belfast sink sits in front of the window with lovely garden outlook and there's plumbing for a washing machine and space for a tall fridge freezer. White metro tiling forms the splashbacks and there's ample space for a family dining table and chairs. A superb, day to day family living space and ideal for when friends and family come round too.
LOWER GROUND FLOOR
A door from the kitchen leads down to the basement/utility which is such a good size and so useful. Offers fantastic additional storage with space for an extra fridge, freezer, etc., or could be used as a gym or study, so versatile, use as you please.
FIRST FLOOR
There are two bedrooms here on the first floor, the Principal is at the front of the house and boasts a period cast iron fireplace and storage cupboard. A fourth bedroom is to the rear, an ideal nursery or child's room and the house bathroom offers a four piece suite incorporating a panelled bath, walk in shower enclosure, WC and pedestal basin. Modern tiling to the floor and wet areas.
2ND FLOOR
Here at the top of the house is the converted loft, split into two, currently with a double bedroom and the far end could be a dressing room, another bedroom or study. There's useful eaves storage and Velux window flooding the room with light, use as you please, lovely exposed beams too.
OUTSIDE
Parking is on street at the front and to the rear is a good size, fully enclosed and private garden with deck, lawn, garden shed and fenced boundaries.
BROCHURE DETAILS
Hardisty and Co prepared these details, including photography, in accordance with our estate agency agreement.
SERVICES - Disclosure of Financial Interests
Unless instructed otherwise, the company would normally offer all clients, applicants, and prospective purchasers its full range of estate agency services, including the valuation of their present property and sales service. We also intend to offer clients, applicants and prospective purchasers' mortgage and financial services advice through our association with Mortgage Advice Bureau. We will also offer to clients and prospective purchasers the services of our panel solicitors, removers, and contactors. We would normally be entitled to commission or fees for such services and disclosure of all our financial interests can be found on our website.
MORTGAGE SERVICES
We are whole of market and would love to help with your purchase or remortgage. Call to book your appointment today option 4.
Similar Properties
Like this property? Maybe you'll like these ones close by too.
