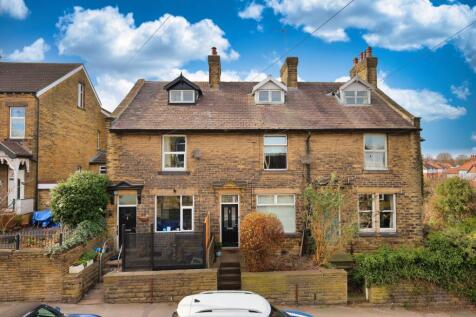2 Bed Terraced House, Planning Permission, Pudsey, LS28 5HZ, £220,000
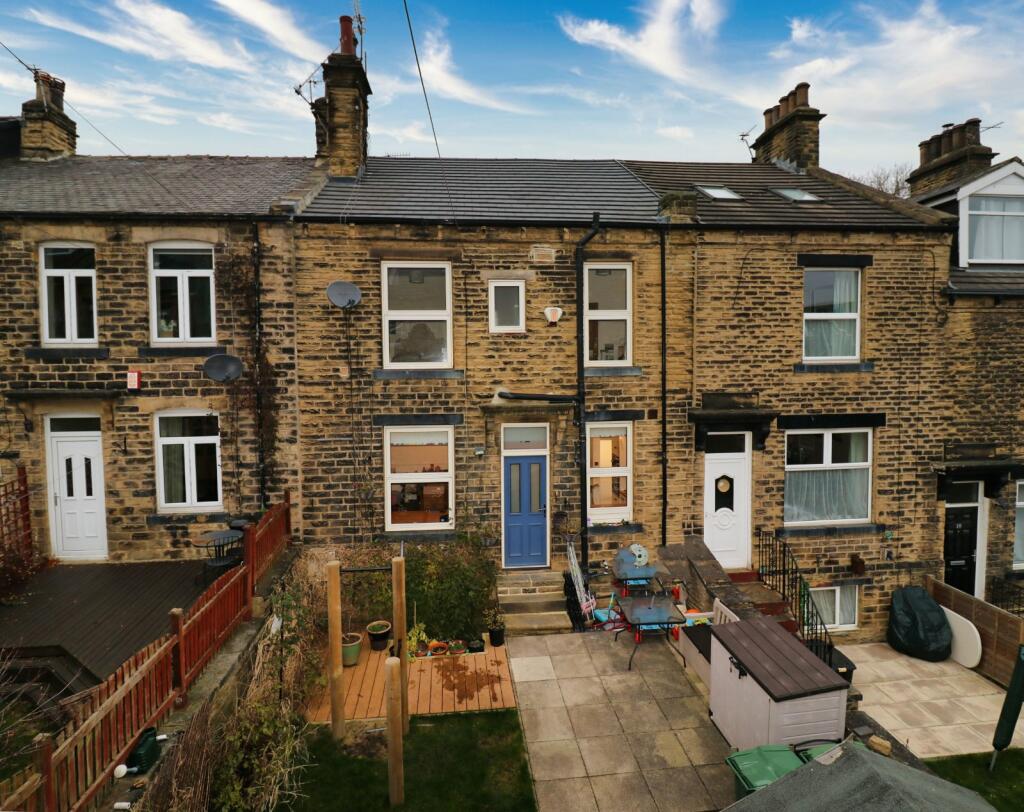
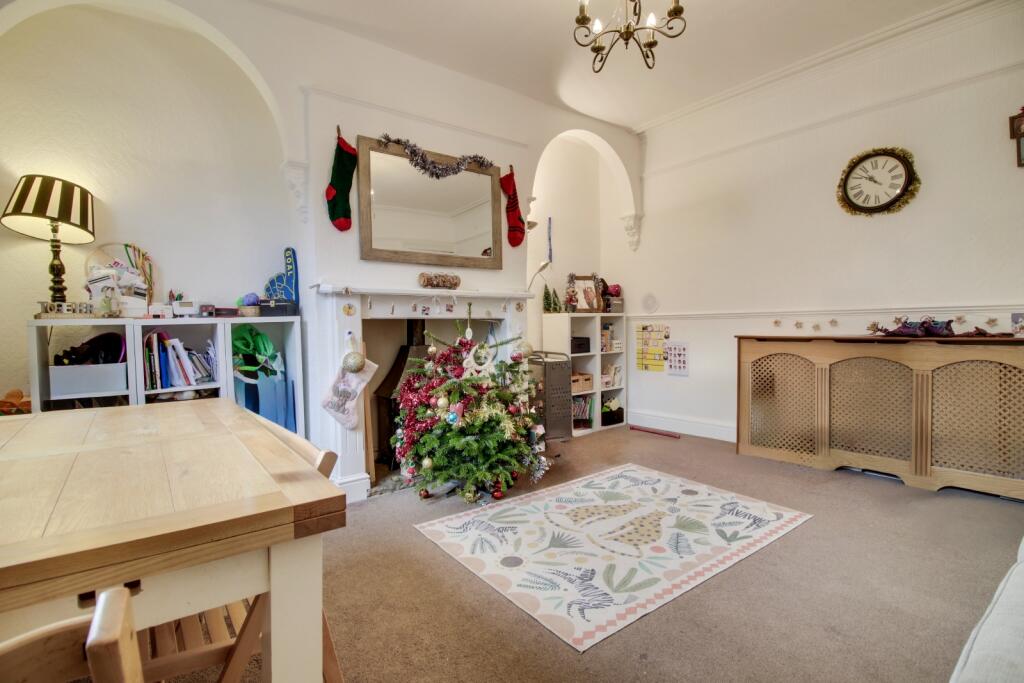

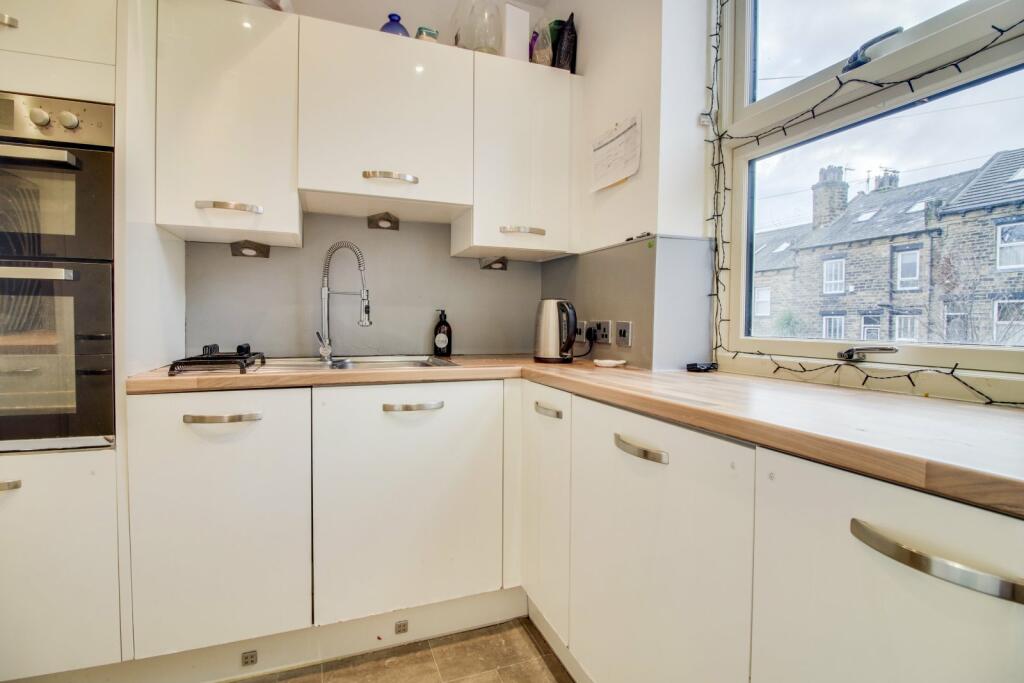
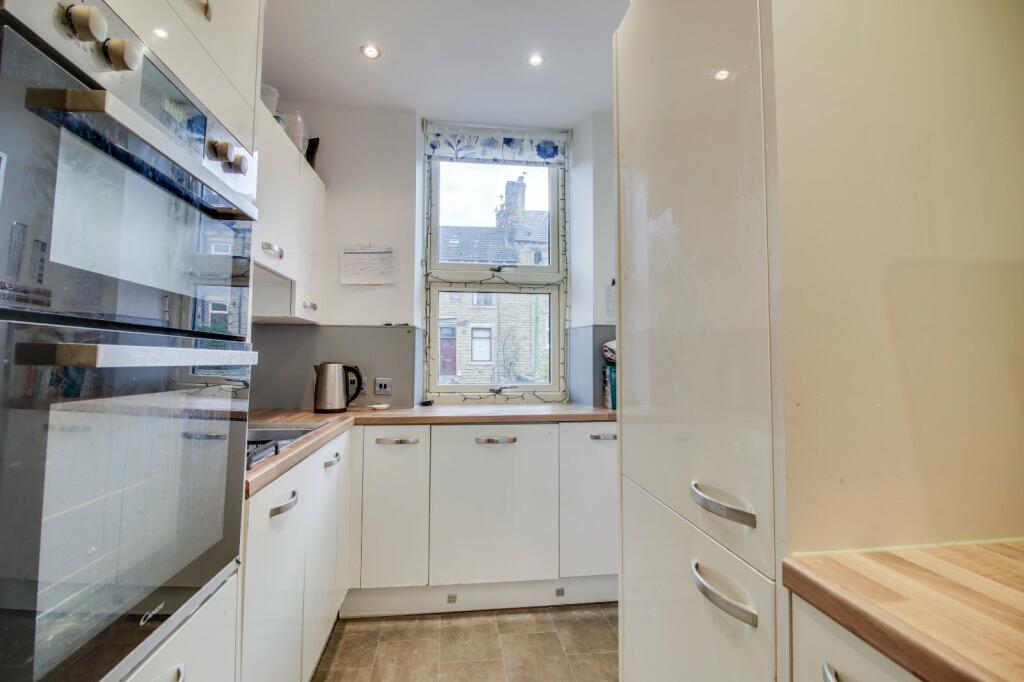
ValuationOvervalued
| Sold Prices | £155K - £299.9K |
| Sold Prices/m² | £2K/m² - £4.3K/m² |
| |
Square Metres | ~68.11 m² |
| Price/m² | £3.2K/m² |
Value Estimate | £196,998£196,998 |
Investment Opportunity
Cash In | |
Purchase Finance | MortgageMortgage |
Deposit (25%) | £55,000£55,000 |
Stamp Duty & Legal Fees | £7,800£7,800 |
Total Cash In | £62,800£62,800 |
| |
Cash Out | |
Rent Range | £650 - £1,200£650 - £1,200 |
Rent Estimate | £738 |
Running Costs/mo | £855£855 |
Cashflow/mo | £-117£-117 |
Cashflow/yr | £-1,405£-1,405 |
Gross Yield | 4%4% |
Local Sold Prices
50 sold prices from £155K to £299.9K, average is £212.3K. £2K/m² to £4.3K/m², average is £2.9K/m².
| Price | Date | Distance | Address | Price/m² | m² | Beds | Type | |
| £215K | 07/23 | 0.01 mi | 9, Low Bank Street, Farsley, Pudsey, West Yorkshire LS28 5JJ | £2,471 | 87 | 2 | Terraced House | |
| £192K | 01/23 | 0.01 mi | 10, Gladstone Street, Farsley, Pudsey, West Yorkshire LS28 5HZ | - | - | 2 | Terraced House | |
| £163.5K | 06/21 | 0.02 mi | 20, Gladstone Street, Farsley, Pudsey, West Yorkshire LS28 5HZ | £2,714 | 60 | 2 | Terraced House | |
| £195K | 08/23 | 0.02 mi | 11, Gladstone Street, Farsley, Pudsey, West Yorkshire LS28 5HZ | £2,786 | 70 | 2 | Terraced House | |
| £225K | 08/24 | 0.02 mi | 13, Gladstone Street, Farsley, Pudsey, West Yorkshire LS28 5HZ | £3,214 | 70 | 2 | Terraced House | |
| £187.5K | 04/21 | 0.08 mi | 20, Stoney Royd, Farsley, Pudsey, West Yorkshire LS28 5JA | £2,976 | 63 | 2 | Terraced House | |
| £226K | 12/22 | 0.11 mi | 11, Croft Street, Farsley, Pudsey, West Yorkshire LS28 5HA | - | - | 2 | Semi-Detached House | |
| £230K | 10/21 | 0.13 mi | 1, Croft Avenue, Farsley, Pudsey, West Yorkshire LS28 5HB | - | - | 2 | Semi-Detached House | |
| £232.5K | 08/24 | 0.15 mi | 5, Old Fold, Farsley, Pudsey, West Yorkshire LS28 5BD | - | - | 2 | Terraced House | |
| £186K | 12/20 | 0.17 mi | 17, Westway, Farsley, Pudsey, West Yorkshire LS28 5HU | £2,514 | 74 | 2 | Semi-Detached House | |
| £183K | 11/20 | 0.17 mi | 60, Westway, Farsley, Pudsey, West Yorkshire LS28 5HU | £2,288 | 80 | 2 | Terraced House | |
| £280K | 09/23 | 0.18 mi | 13, Bryan Street, Farsley, Pudsey, West Yorkshire LS28 5JP | - | - | 2 | Terraced House | |
| £218K | 05/24 | 0.18 mi | 3, Bryan Street, Farsley, Pudsey, West Yorkshire LS28 5JP | £3,354 | 65 | 2 | Terraced House | |
| £212K | 05/23 | 0.18 mi | 39, Bryan Street, Farsley, Pudsey, West Yorkshire LS28 5JP | £3,365 | 63 | 2 | Terraced House | |
| £214K | 05/23 | 0.18 mi | 24, South Drive, Farsley, Pudsey, West Yorkshire LS28 5DT | - | - | 2 | Semi-Detached House | |
| £208K | 09/21 | 0.19 mi | 45, Priesthorpe Road, Farsley, Pudsey, West Yorkshire LS28 5JR | - | - | 2 | Terraced House | |
| £212.5K | 09/21 | 0.19 mi | 53, Priesthorpe Road, Farsley, Pudsey, West Yorkshire LS28 5JR | £4,167 | 51 | 2 | Semi-Detached House | |
| £165K | 06/21 | 0.2 mi | 5, Prospect Street, Farsley, Pudsey, West Yorkshire LS28 5ER | £1,996 | 83 | 2 | Terraced House | |
| £164K | 03/21 | 0.2 mi | 19, Prospect Street, Farsley, Pudsey, West Yorkshire LS28 5ER | £3,204 | 51 | 2 | Terraced House | |
| £205K | 08/23 | 0.2 mi | 19, Prospect Street, Farsley, Pudsey, West Yorkshire LS28 5ER | £4,005 | 51 | 2 | Terraced House | |
| £200K | 04/24 | 0.2 mi | 51, Prospect Street, Farsley, Pudsey, West Yorkshire LS28 5ER | £2,326 | 86 | 2 | Terraced House | |
| £190K | 06/24 | 0.2 mi | 5, Prospect Street, Farsley, Pudsey, West Yorkshire LS28 5ER | £2,298 | 83 | 2 | Semi-Detached House | |
| £180K | 05/21 | 0.21 mi | 24, Back Lane, Farsley, Pudsey, West Yorkshire LS28 5EU | £3,158 | 57 | 2 | Terraced House | |
| £216.9K | 10/21 | 0.21 mi | 18, Priesthorpe Road, Farsley, Pudsey, West Yorkshire LS28 5JX | £2,776 | 78 | 2 | Terraced House | |
| £188K | 01/21 | 0.21 mi | 24, Priesthorpe Road, Farsley, Pudsey, West Yorkshire LS28 5JX | £2,892 | 65 | 2 | Semi-Detached House | |
| £189.9K | 01/21 | 0.21 mi | 22, Priesthorpe Road, Farsley, Pudsey, West Yorkshire LS28 5JX | £2,922 | 65 | 2 | Semi-Detached House | |
| £155K | 10/23 | 0.22 mi | 4, Burton Street, Farsley, Pudsey, West Yorkshire LS28 5ET | £2,279 | 68 | 2 | Terraced House | |
| £220K | 06/24 | 0.22 mi | 27, Burton Street, Farsley, Pudsey, West Yorkshire LS28 5ET | £3,492 | 63 | 2 | Terraced House | |
| £299.9K | 09/23 | 0.24 mi | 25, Beech Lees, Farsley, Pudsey, West Yorkshire LS28 5JY | - | - | 2 | Detached House | |
| £170K | 05/21 | 0.25 mi | 7, Arthur Terrace, Farsley, Pudsey, West Yorkshire LS28 5DW | - | - | 2 | Terraced House | |
| £235K | 02/21 | 0.26 mi | 12, Arthur Street, Farsley, Pudsey, West Yorkshire LS28 5DP | £2,195 | 107 | 2 | Semi-Detached House | |
| £282.8K | 03/23 | 0.26 mi | 12, Arthur Street, Farsley, Pudsey, West Yorkshire LS28 5DP | £2,641 | 107 | 2 | Semi-Detached House | |
| £225K | 06/21 | 0.27 mi | 36, Bagley Lane, Farsley, Pudsey, West Yorkshire LS28 5LJ | £3,814 | 59 | 2 | Terraced House | |
| £195K | 12/20 | 0.27 mi | 28, Bagley Lane, Farsley, Pudsey, West Yorkshire LS28 5LJ | £2,481 | 79 | 2 | Semi-Detached House | |
| £210.5K | 04/23 | 0.27 mi | 40, Bagley Lane, Farsley, Pudsey, West Yorkshire LS28 5LJ | £3,629 | 58 | 2 | Terraced House | |
| £242K | 12/23 | 0.27 mi | 74, Old Road, Farsley, Pudsey, West Yorkshire LS28 5BN | £2,847 | 85 | 2 | Terraced House | |
| £189.9K | 11/20 | 0.28 mi | 61, Westway, Farsley, Pudsey, West Yorkshire LS28 5HS | £2,567 | 74 | 2 | Semi-Detached House | |
| £210K | 04/23 | 0.28 mi | 2, The Walk, Farsley, Pudsey, West Yorkshire LS28 5EQ | £3,182 | 66 | 2 | Semi-Detached House | |
| £279.5K | 02/23 | 0.29 mi | 21, Merton Avenue, Farsley, Pudsey, West Yorkshire LS28 5DX | £3,730 | 75 | 2 | Semi-Detached House | |
| £190K | 07/21 | 0.29 mi | 39, Merton Avenue, Farsley, Pudsey, West Yorkshire LS28 5DX | £3,158 | 60 | 2 | Semi-Detached House | |
| £213K | 03/24 | 0.31 mi | 36, Providence Street, Farsley, Pudsey, West Yorkshire LS28 5AZ | £2,737 | 78 | 2 | Terraced House | |
| £235K | 04/24 | 0.32 mi | 19, New Park Walk, Farsley, Pudsey, West Yorkshire LS28 5UF | £4,211 | 56 | 2 | Terraced House | |
| £228K | 01/23 | 0.32 mi | 26a, Irwin Street, Farsley, Pudsey, West Yorkshire LS28 5AY | £3,069 | 74 | 2 | Terraced House | |
| £156K | 01/21 | 0.33 mi | 40, Sydney Street, Farsley, Pudsey, West Yorkshire LS28 5AX | £2,261 | 69 | 2 | Terraced House | |
| £255K | 03/21 | 0.33 mi | 23, New Park Avenue, Farsley, Pudsey, West Yorkshire LS28 5TR | - | - | 2 | Detached House | |
| £264K | 01/21 | 0.34 mi | 9, New Park Close, Farsley, Pudsey, West Yorkshire LS28 5TS | £4,258 | 62 | 2 | Detached House | |
| £215K | 03/23 | 0.35 mi | 6, The Cote, Farsley, Pudsey, West Yorkshire LS28 5DU | - | - | 2 | Semi-Detached House | |
| £175K | 12/20 | 0.36 mi | 10, Tennyson Street, Farsley, Pudsey, West Yorkshire LS28 5BU | £2,365 | 74 | 2 | Terraced House | |
| £225K | 09/21 | 0.36 mi | 1, The Cote, Farsley, Pudsey, West Yorkshire LS28 5DU | £2,352 | 96 | 2 | Semi-Detached House | |
| £215K | 06/21 | 0.36 mi | 7, New Park View, Farsley, Pudsey, West Yorkshire LS28 5TZ | £3,359 | 64 | 2 | Detached House |
Local Rents
37 rents from £650/mo to £1.2K/mo, average is £895/mo.
| Rent | Date | Distance | Address | Beds | Type | |
| £975 | 05/24 | 0.01 mi | Low Bank Street, Farsley, Leeds LS28 5JJ | 2 | Terraced House | |
| £850 | 05/24 | 0.02 mi | Gladstone Street, Farsley | 2 | Terraced House | |
| £895 | 05/24 | 0.03 mi | Gladstone Street Farsley Leeds | 2 | Terraced House | |
| £995 | 01/25 | 0.11 mi | - | 2 | Semi-Detached House | |
| £825 | 06/24 | 0.12 mi | - | 2 | Flat | |
| £825 | 05/24 | 0.12 mi | Town Street, Farsley, Pudsey, LS28 | 2 | Flat | |
| £895 | 06/24 | 0.15 mi | Old Fold, Farsley | 2 | Flat | |
| £725 | 12/24 | 0.18 mi | - | 2 | Flat | |
| £950 | 03/24 | 0.2 mi | - | 2 | Terraced House | |
| £650 | 04/25 | 0.21 mi | - | 2 | Flat | |
| £895 | 05/24 | 0.23 mi | 8 Burton Street Farsley, Leeds | 2 | Terraced House | |
| £975 | 05/24 | 0.38 mi | Westroyd Hall, Farsley | 2 | Flat | |
| £895 | 05/24 | 0.38 mi | Bagley Lane, Farsley | 2 | Flat | |
| £895 | 06/24 | 0.41 mi | - | 2 | Terraced House | |
| £895 | 05/24 | 0.44 mi | New Park Way, Farsley | 2 | Terraced House | |
| £850 | 06/24 | 0.46 mi | Priesthorpe Lane, Farsley, Pudsey, West Yorkshire, LS28 | 2 | House | |
| £850 | 05/24 | 0.47 mi | New Park Croft, Farsley | 2 | Terraced House | |
| £900 | 05/24 | 0.49 mi | Broom Mills Road, Farsley, LS28 5GR | 2 | Flat | |
| £750 | 05/24 | 0.5 mi | Harker Terrace, Farsley, Leeds, LS28 | 2 | Flat | |
| £895 | 05/24 | 0.54 mi | Broom Mills Road, Leeds | 2 | Flat | |
| £1,050 | 05/24 | 0.56 mi | Dawsons Square, Pudsey, West Yorkshire, LS28 | 2 | Flat | |
| £825 | 12/24 | 0.56 mi | - | 2 | Flat | |
| £825 | 02/25 | 0.56 mi | - | 2 | Flat | |
| £1,000 | 05/24 | 0.56 mi | Dawsons Square, Pudsey, West Yorkshire, UK, LS28 | 2 | Flat | |
| £975 | 05/24 | 0.56 mi | Greenleigh Court, Dawsons Square, Pudsey, West Yorkshire, LS28 | 2 | Flat | |
| £1,100 | 06/24 | 0.56 mi | Dawsons Square, Pudsey, West Yorkshire, UK, LS28 | 2 | Flat | |
| £980 | 05/24 | 0.56 mi | Dawsons Square, PUDSEY | 2 | Flat | |
| £1,050 | 05/24 | 0.56 mi | Dawsons Square, PUDSEY | 2 | Flat | |
| £917 | 05/24 | 0.59 mi | Dawsons Square, PUDSEY | 2 | Flat | |
| £1,200 | 05/24 | 0.59 mi | Dawsons Square, PUDSEY | 2 | Flat | |
| £1,054 | 05/24 | 0.59 mi | Dawsons Square, PUDSEY | 2 | Flat | |
| £1,008 | 05/24 | 0.59 mi | Dawson square, leeds | 2 | Flat | |
| £1,008 | 06/24 | 0.59 mi | Dawsons Square, PUDSEY | 2 | Flat | |
| £750 | 05/24 | 0.6 mi | West Grove Street, Stanningley, Pudsey, West Yorkshire, LS28 | 2 | House | |
| £800 | 01/25 | 0.61 mi | - | 2 | Terraced House | |
| £850 | 03/25 | 0.61 mi | - | 2 | Terraced House | |
| £795 | 01/25 | 0.62 mi | - | 2 | Flat |
Local Area Statistics
Population in LS28 | 38,40338,403 |
Population in Pudsey | 38,40538,405 |
Town centre distance | 1.09 miles away1.09 miles away |
Nearest school | 0.20 miles away0.20 miles away |
Nearest train station | 0.66 miles away0.66 miles away |
| |
Rental demand | Landlord's marketLandlord's market |
Rental growth (12m) | +25%+25% |
Sales demand | Seller's marketSeller's market |
Capital growth (5yrs) | +37%+37% |
Property History
Listed for £220,000
January 3, 2025
Sold for £139,950
2016
Sold for £108,000
2015
Sold for £120,000
2012
Sold for £37,000
1999
Floor Plans
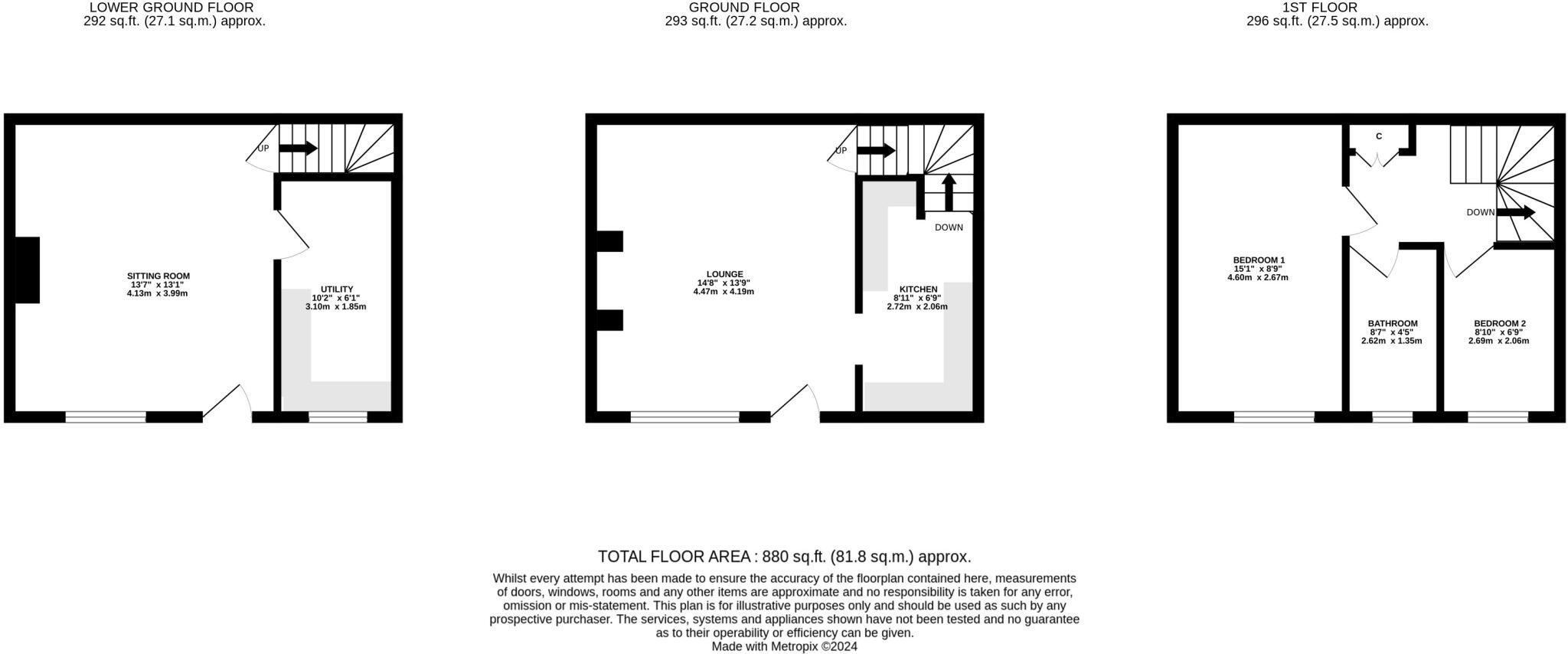
Description
- Double fronted, stone mid terrace. +
- Sited over three floors. +
- Two reception rooms. +
- Modern fitted kitchen. +
- Utility room. +
- Two beds. +
- House bathroom. +
- Front garden; seating area & lawn. +
- On street parking. +
- Close to amenities & trans links. +
Lots of period charm, this stone, back to back terrace sits in a convenient spot in Farsley village - a great place to live, amble to the shops, bars and eateries, local schools and shops etc. Travel/commuter links are also on hand. Set over three floors with potential to cover the loft - STPP. Briefly comprises, lounge & kitchen. Second reception room & utility on the lower ground floor and two bedrooms; one single and a double and house bathroom on the first floor. Outside, to the front is a good size garden with seating areas and lawn - perfect to sit out relax and unwind. On street parking. Sure to be popular.
INTRODUCTION
We are delighted to bring to market this attractive, double fronted, stone, back-to-back terrace which is ideal for first time buyers who are possibly looking to find a beautiful first home, or those who are down-sizing. Beautifully presented throughout with a wealth of period charm mixed with contemporary fitting and fixtures this property is ready to move straight into. Set within a popular Farsley village locality, with great amenities close by, along with excellent access/transport/commuter links, abundant bars/eateries and shops. Set over three floors with the opportunity to further develop into the loft space (as others in the area have done - subject to consent). Comprises, two bedrooms, two reception rooms, modern fitted kitchen with many integrated appliances, utility room and house bathroom. To the front is a lovely garden with paved and decked seating areas and a well tendered lawn. A perfect spot to sit out and unwind! Viewing essential to appreciate what is on offer - call .
LOCATION
Farsley has been named as an up-and-coming area to watch in the The Sunday Times Best Places to Live 2021 guide. It is a small but increasingly popular Village from which commuting is straightforward, either by private or public transport The A6120 and A647 are both on hand and provide major links to the motorway networks. Just a short distance away is the popular Owlcotes Centre at Pudsey offering a Marks & Spencer store, Asda superstore, and there is a train station adjacent. In addition, the bus services are frequent from the village, getting you into Leeds & Bradford City centres. There is a good selection of shops, pubs and eateries in Farsley and schools are also popular. The neighbouring villages of Pudsey and Horsforth are only a short distance away and also offer a comprehensive range of facilities. A recreation/playground is within a short walk, ideal for children and pets.
HOW TO FIND THE PROPERTY
SAT NAV - Postcode LS28 5HZ
ACCOMMODATION
GROUND FLOOR
Entrance door to...
LOUNGE 14'8" x 13'9" (4.47m x 4.2m)
Immediate access in from outside into a spacious sitting room with feature fitted, log burning stove. Lovely tall ceilings, giving the feeling of space and feature arches either side of the chimney breast. Plenty of space for dining table and chairs. Window to the front, provides lots of natural light and pleasant outlook onto the front garden. Staircase up to the first floor in the corner.
KITCHEN 8'11" x 6'9" (2.72m x 2.06m)
Modern kitchen, fitted with a good range of modern white gloss wall, base and drawer units with wooden laminate worksurfaces and stainless steel sink unit. Integrated with fridge freezer, double oven, four ring gas hob with extractor above and dishwasher. Window to the front aspect and staircase down to the lower ground floor.
LOWER GROUND FLOOR
RECEPTION ROOM 13'7" x 13'1" (4.14m x 4m)
A versatile, second reception room on the lower ground which is currently used as a children's play room but would also make an ideal secondary sitting room. Stunning exposed beams to the ceiling and window to the front aspect. Access to....
UTILITY ROOM 10'2" x 6'1" (3.1m x 1.85m)
A useful and practical laundry room which is an excellent size with storage units, laminate worksurfaces and stainless steel sink. Points and space for washing machine and tumble dryer. Cupboard houses the boiler.
FIRST FLOOR
LANDING
Fitted wardrobes within this area with lovey oak doors. Also has access to an over stairs storage cupboard and the loft space, with potential to convert (subject to necessary planning permissions. Doors to...
BEDROOM ONE 15'1" x 8'9" (4.6m x 2.67m)
Spacious double bedroom with window to the front aspect, providing pleasant view over the garden.
BEDROOM TWO 8'10" x 6'9" (2.7m x 2.06m)
Good size single bedroom to the front of the property.
BATHROOM 8'7" x 4'5" (2.62m x 1.35m)
A good size, modern house bathroom, complete with a white three piece suite. Sink vanity unit, bath tub and WC. Fully tiled to walls and floors.
OUTSIDE
Gated access to the front garden where you can find a stone paved patio area as well as a decked seating area and well tendered lawn. Shed for additional storage. Parking is on street.
BROCHURE DETAILS
Hardisty and Co prepared these details, including photography, in accordance with our estate agency agreement.
SERVICES – Disclosure of Financial Interests
Unless instructed otherwise, the company would normally offer all clients, applicants and prospective purchasers its full range of estate agency services, including the valuation of their present property and sales service. We also intend to offer clients, applicants and prospective purchasers' mortgage and financial services advice through our association with our in-house mortgage and protection specialists HARDISTY FINANCIAL. We will also offer to clients and prospective purchasers the services of our panel solicitors, removers and contactors. We would normally be entitled to commission or fees for such services and disclosure of all our financial interests can be found on our website.
MORTGAGE SERVICES
We are whole of market and would love to help with your purchase or remortgage. Call Hardisty Financial to book your appointment today option 3.
Similar Properties
Like this property? Maybe you'll like these ones close by too.
