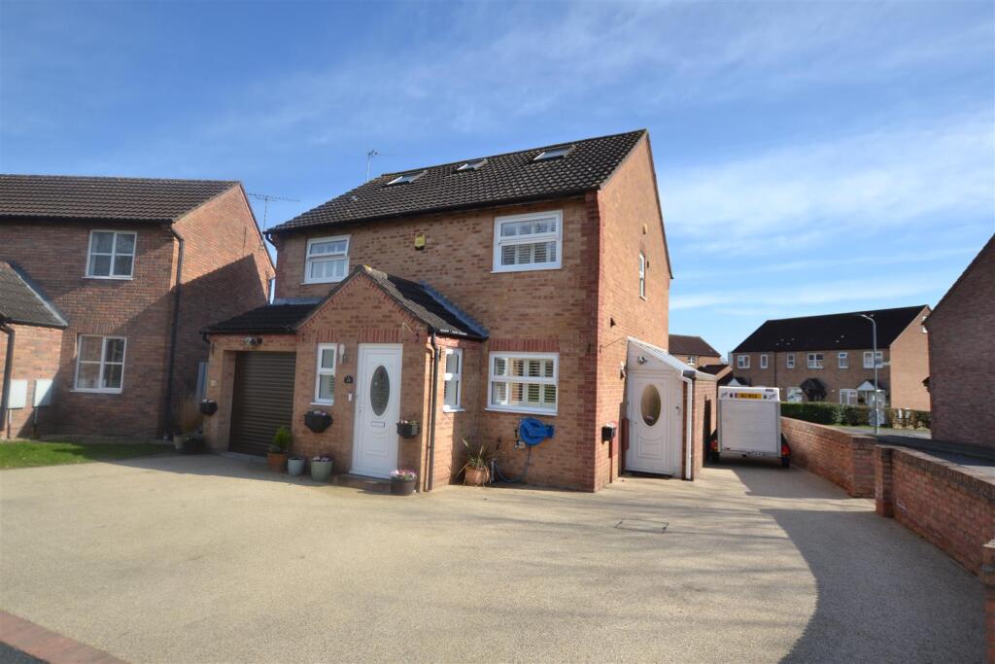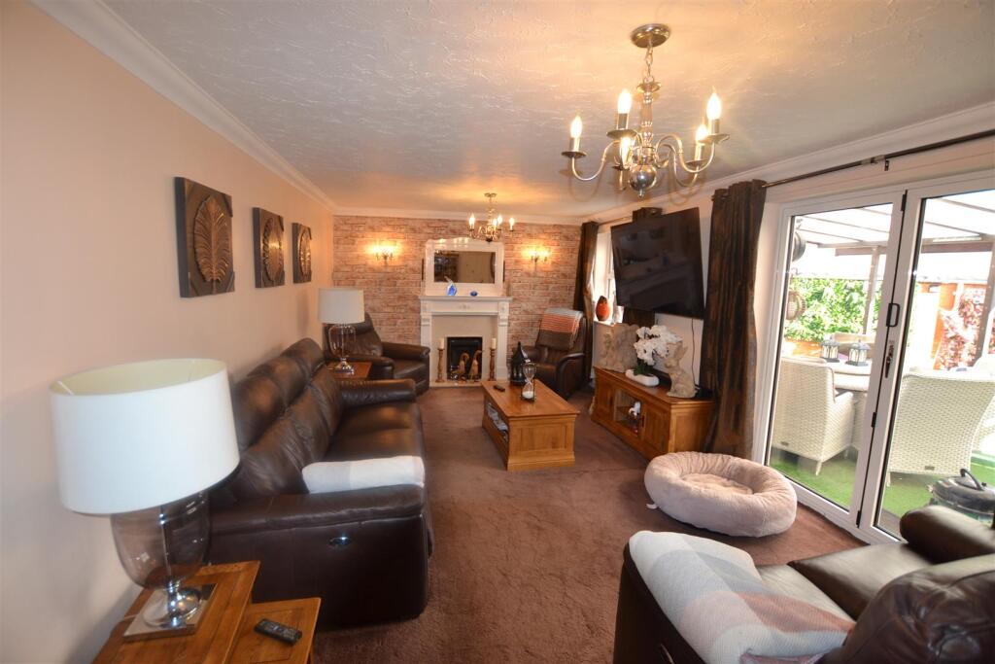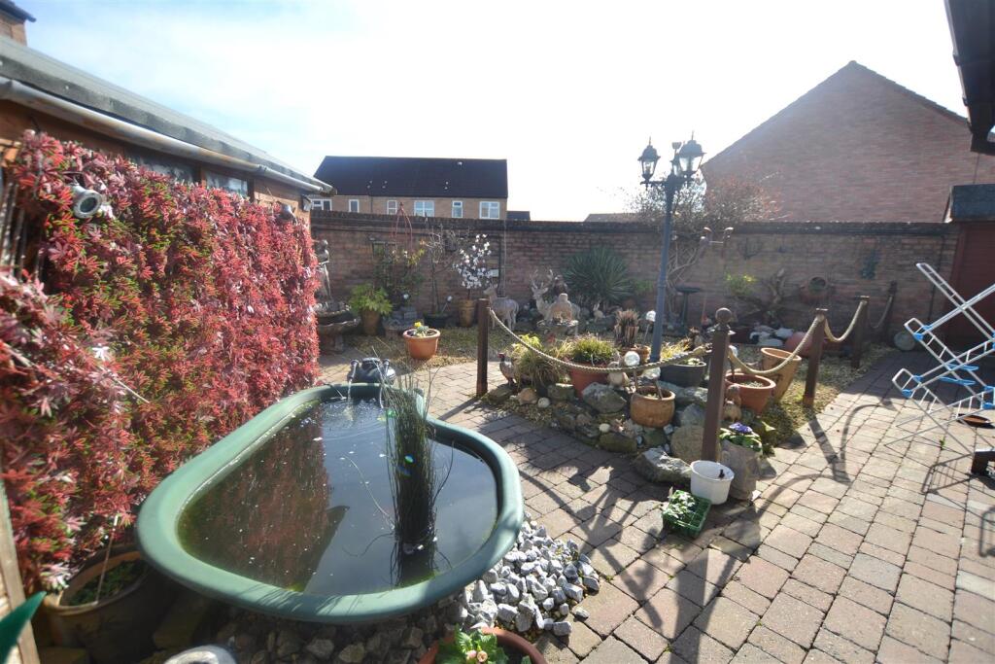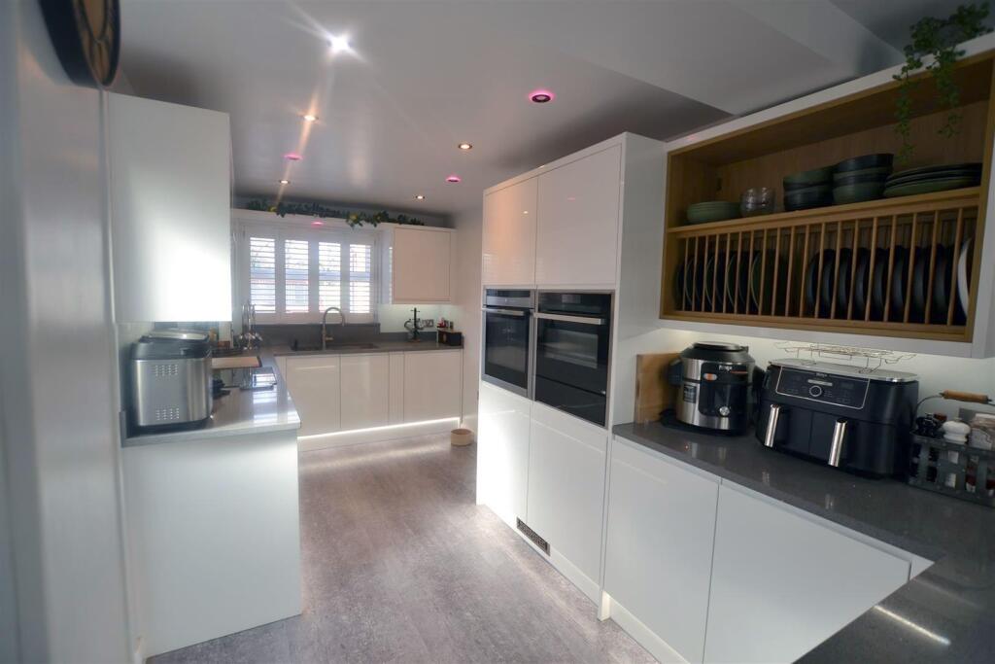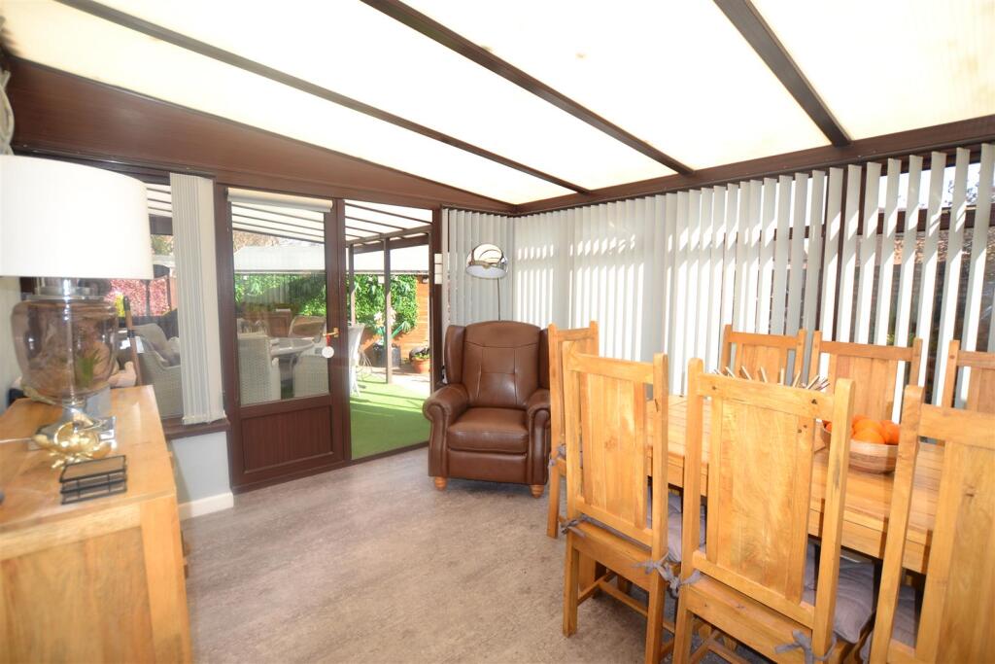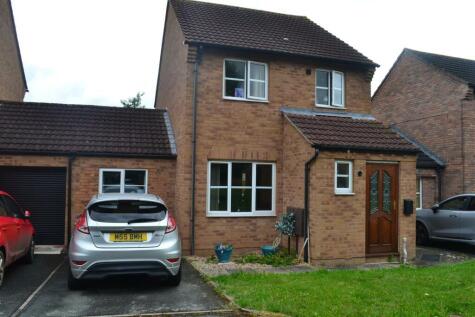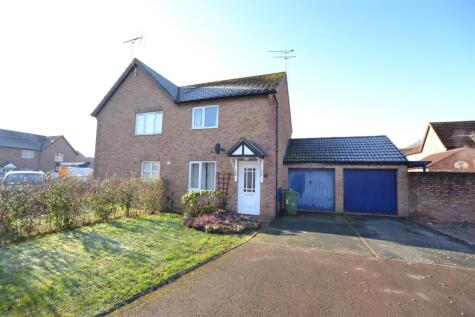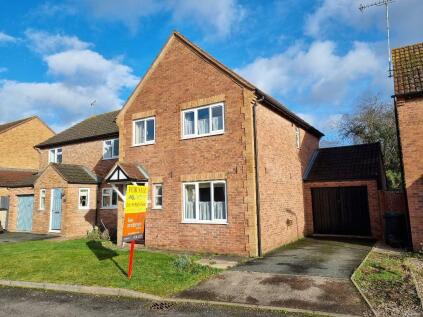- Extended Detached House +
- 5 Bedrooms Over 2 Floors +
- En-suite +
- Large Lounge +
- Modern Fitted Kitchen With Appliances +
- Garden Room/Dining Room +
- Ground Floor Cloak room/W.C. +
- Main Family Shower Room +
- Adjoining Garage +
- Rustic Style Rear Garden +
A modern and extended family size property offering gas fired centrally heated living accommodation with 5 bedrooms over two floors, large lounge, modern kitchen with several appliances included, garden room/dining room, en-suite/shower room, ground flor cloakroom/W.C, main family shower room, outside plenty of parking and easily maintained, rustic style gardens to rear.
The full particulars of 18 Battlebridge Close, Leominster are further described as follows:
The property is a large and extended detached house of brick construction under a tiled roof.
An entrance door opens into a spacious reception hall giving access into a ground floor cloak room/W.C, having a low flush W.C and wash hand basin.
From the reception hall a door opens into the large lounge, which is to the rear of the property overlooking the pretty gardens. The lounge has a feature fireplace with a coal and living flame gas fire inset and opening doors into the garden.
From the reception hall a door opens into an ultra modern kitchen having white fronted units with an inset induction hob and an extractor hood with light over. There are 2 built-in double ovens, both with grills, cupboard space over and under, included is an automatic washing machine and dish washer both built-in. The kitchen has a breakfast bar, ceiling downlighters, plenty of eye-level cupboards, window to front, vertical radiator, planned space for a large American fridge and space for a wine cooler, with both items included if of interest to the purchasers.
A double glazed door to the side of the kitchen opens into a covered hallway giving access from front to rear and useful for storage.
Double opening doors from the kitchen opens into the garden room/dining room having lighting power, panelled radiator, double glazed windows and opening doors into the garden.
From the reception hall a staircase rises to the first floor landing with doors off to bedrooms.
Bedroom one has a widow to rear, built-in wardrobe and an en-suite/shower room.
The en-suite/shower room has a shower cubicle, low flush W.C. and wash hand basin.
From the main bedroom is an archway leading through into a dressing room having a floor to ceiling built-in mirrored wardrobe, window to rear and plenty of room for additional furniture.
On the first floor there are 2 further bedrooms .
Bedroom two has a window overlooking the green to front.
Bedroom three also has a window overlooking the green to front and in addition to the 3 bedrooms on the first floor has a door opening into a shower room. The shower room has a large enclosed shower cubicle, low flush W.C, wash hand basin, usual bathroom facilities and a double glazed window to side.
On the landing a door opens into a large linen cupboard with shelving and a door into the boiler cupboard, housing a factory insulated hot water cylinder.
From the first floor a staircase turns and rises up to the second floor having a landing with a door opening into a built-in wardrobe and doors off to further bedrooms.
Bedroom four having a Velux roof light, useful under eaves storage space and is a fun bedroom especially for children.
Bedroom Five also has a Velux roof light, under eaves storage space and also being a fun bedroom.
OUTSIDE.
The property is situated in a vey pleasant position and occupies a corner position in a select cul-de-sac having a resin drive to front and side, providing parking for several motor vehicle. In addition with outside lighting and some low brick walling.
Adjoining the property is an integral garage.
GARAGE.
The garage has an electric roller front door, power and lighting. There is access into the rear garden from either side of the property.
REAR GARDEN.
The landscaped garden is in a rustic theme with a covered veranda giving covered access from the lounge and garden/dining room. There are brick paved pathways, ornamental fish pond, rockeries, substantial garden sheds and all easily maintained and private.
SERVICES.
All mains services connected and gas fired central heating.
Reception Hall -
Ground Floor Cloakroom/W.C. -
Lounge - 6.88m x 3.45m (22'7" x 11'4") -
Kitchen - 6.71m x 2.34m (22' x 7'8") -
Garden Room/Dining Room - 4.01m x 3.18m (13'2" x 10'5") -
Bedroom One - 3.51m x 2.79m (11'6" x 9'2") -
En-Suite/Shower Room -
Dressing Room - 2.79m x 1.98m (9'2" x 6'6") -
Bedroom Two - 2.64m x 2.54m (8'8" x 8'4") -
Bedroom Three - 2.74m x 2.29m (9' x 7'6") -
Shower Room -
Bedroom Four (Second Floor) - 3.40m x 2.62m (11'2" x 8'7") -
Bedroom Five (Second Floor) - 3.66m x 3.45m (12' x 11'4") -
