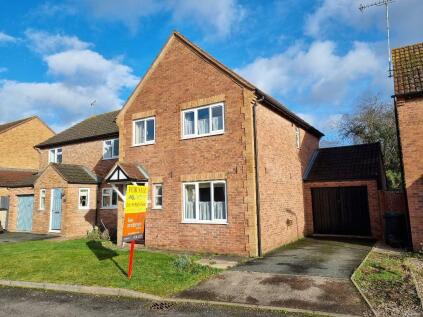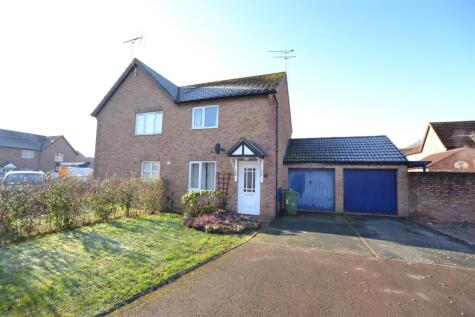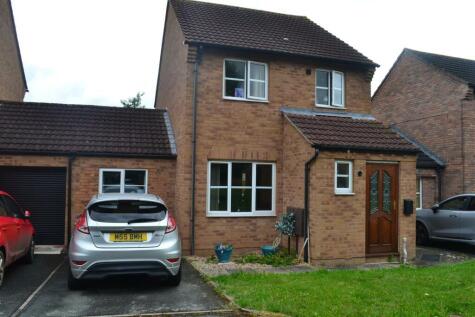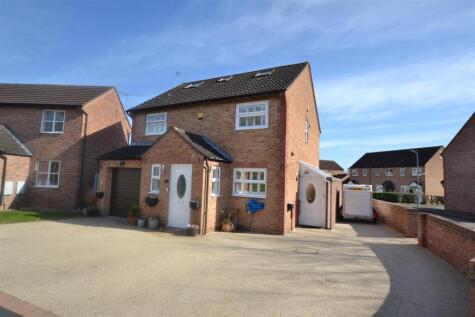3 Bed Detached House, Single Let, Leominster, HR6 8NU, £273,000





ValuationOvervalued
| Sold Prices | £135K - £365K |
| Sold Prices/m² | £1.6K/m² - £4K/m² |
| |
Square Metres | ~93 m² |
| Price/m² | £2.9K/m² |
Value Estimate | £227,216£227,216 |
Cashflows
Cash In | |
Purchase Finance | MortgageMortgage |
Deposit (25%) | £68,250£68,250 |
Stamp Duty & Legal Fees | £10,540£10,540 |
Total Cash In | £78,790£78,790 |
| |
Cash Out | |
Rent Range | £375 - £2,500£375 - £2,500 |
Rent Estimate | £475 |
Running Costs/mo | £968£968 |
Cashflow/mo | £-493£-493 |
Cashflow/yr | £-5,917£-5,917 |
Gross Yield | 2%2% |
Local Sold Prices
50 sold prices from £135K to £365K, average is £219K. £1.6K/m² to £4K/m², average is £2.6K/m².
| Price | Date | Distance | Address | Price/m² | m² | Beds | Type | |
| £230K | 06/21 | 0.04 mi | 2, Battlebridge Close, Leominster, Hereford And Worcester HR6 8TJ | £2,805 | 82 | 3 | Detached House | |
| £240K | 01/21 | 0.08 mi | 33, Caswell Road, Leominster, Herefordshire HR6 8BD | £2,892 | 83 | 3 | Semi-Detached House | |
| £168K | 12/20 | 0.08 mi | 60, Caswell Road, Leominster, Herefordshire HR6 8BD | £2,000 | 84 | 3 | Semi-Detached House | |
| £178K | 04/21 | 0.08 mi | 24, Castlefields, Leominster, Herefordshire HR6 8BJ | - | - | 3 | Semi-Detached House | |
| £245K | 12/20 | 0.1 mi | Ashwood House, Caswell Terrace, Leominster, Herefordshire HR6 8BB | £1,944 | 126 | 3 | Semi-Detached House | |
| £220K | 09/22 | 0.13 mi | 5, Caradoc Drive, Leominster, Herefordshire HR6 8BH | - | - | 3 | Semi-Detached House | |
| £218K | 12/22 | 0.17 mi | 97, Caradoc Drive, Leominster, Herefordshire HR6 8BQ | £3,026 | 72 | 3 | Semi-Detached House | |
| £235K | 09/21 | 0.18 mi | 78, Etnam Street, Leominster, Herefordshire HR6 8AN | - | - | 3 | Terraced House | |
| £210K | 11/22 | 0.18 mi | 25, Caradoc Drive, Leominster, Herefordshire HR6 8BH | £2,763 | 76 | 3 | Semi-Detached House | |
| £222K | 12/20 | 0.19 mi | 51, Etnam Street, Leominster, Hereford And Worcester HR6 8AE | - | - | 3 | Terraced House | |
| £318K | 01/21 | 0.25 mi | Parkside, Pinsley Road, Leominster, Herefordshire HR6 8NN | £2,544 | 125 | 3 | Detached House | |
| £345K | 03/23 | 0.26 mi | New Romney, Pinsley Road, Leominster, Herefordshire HR6 8NN | £3,350 | 103 | 3 | Detached House | |
| £272K | 08/22 | 0.26 mi | 1, Minster Court, Leominster, Herefordshire HR6 8LJ | £2,194 | 124 | 3 | Terraced House | |
| £142K | 11/20 | 0.3 mi | 6, Hope Cottages, Aldermans Meadow, Leominster, Hereford And Worcester HR6 8LB | £1,596 | 89 | 3 | Terraced House | |
| £165K | 01/23 | 0.31 mi | 4, Churchill Avenue, Leominster, Herefordshire HR6 8JY | - | - | 3 | Semi-Detached House | |
| £225K | 12/22 | 0.33 mi | 13, Mortimer Street, Leominster, Herefordshire HR6 8PG | £2,922 | 77 | 3 | Semi-Detached House | |
| £158K | 04/21 | 0.38 mi | 30, Churchill Avenue, Leominster, Herefordshire HR6 8JY | £2,026 | 78 | 3 | Semi-Detached House | |
| £170K | 04/23 | 0.41 mi | 6, Mortimer Street, Leominster, Herefordshire HR6 8PH | £2,576 | 66 | 3 | Semi-Detached House | |
| £183K | 12/22 | 0.42 mi | 11, Newmans Close, Leominster, Herefordshire HR6 8PT | £2,128 | 86 | 3 | Semi-Detached House | |
| £215K | 05/23 | 0.42 mi | 9, Newmans Close, Leominster, Herefordshire HR6 8PT | £2,560 | 84 | 3 | Semi-Detached House | |
| £205K | 11/20 | 0.43 mi | Orchard Bank, Hereford Road, Leominster, Hereford And Worcester HR6 8JU | £2,181 | 94 | 3 | Semi-Detached House | |
| £250K | 03/21 | 0.43 mi | 23, Hereford Road, Leominster, Herefordshire HR6 8JS | £2,451 | 102 | 3 | Detached House | |
| £233K | 09/21 | 0.43 mi | 37, Hereford Road, Leominster, Herefordshire HR6 8JS | - | - | 3 | Terraced House | |
| £200K | 04/23 | 0.45 mi | 11a, Ryelands Road, Leominster, Herefordshire HR6 8PA | - | - | 3 | Semi-Detached House | |
| £135K | 06/21 | 0.46 mi | 43, Bargates, Leominster, Herefordshire HR6 8EY | - | - | 3 | Terraced House | |
| £175K | 04/23 | 0.46 mi | 66, Bargates, Leominster, Herefordshire HR6 8EY | - | - | 3 | Terraced House | |
| £159.5K | 06/21 | 0.46 mi | 33, Broad Street, Leominster, Hereford And Worcester HR6 8DD | - | - | 3 | Terraced House | |
| £250K | 09/22 | 0.47 mi | Springhaven, Hereford Road, Leominster, Herefordshire HR6 8JU | - | - | 3 | Semi-Detached House | |
| £182.5K | 02/21 | 0.48 mi | 16, Green Lane, Leominster, Herefordshire HR6 8QJ | - | - | 3 | Semi-Detached House | |
| £197K | 03/23 | 0.48 mi | 5, Green Lane, Leominster, Herefordshire HR6 8QJ | £2,985 | 66 | 3 | Terraced House | |
| £244K | 11/22 | 0.48 mi | 25, Sandpits, Leominster, Herefordshire HR6 8HT | £2,346 | 104 | 3 | Semi-Detached House | |
| £205K | 11/21 | 0.49 mi | 42, Vicarage Street, Leominster, Herefordshire HR6 8DS | £2,384 | 86 | 3 | Detached House | |
| £295K | 07/23 | 0.5 mi | 3, Cranes Lane, Leominster, Herefordshire HR6 8DH | £2,438 | 121 | 3 | Semi-Detached House | |
| £152.5K | 11/21 | 0.52 mi | 26, Kenwater Close, Leominster, Herefordshire HR6 8DL | £1,773 | 86 | 3 | Terraced House | |
| £198K | 05/21 | 0.54 mi | 53, St Botolphs Green, Leominster, Herefordshire HR6 8ER | - | - | 3 | Semi-Detached House | |
| £195K | 05/21 | 0.57 mi | 55, Pump Piece, Leominster, Herefordshire HR6 8HR | £2,167 | 90 | 3 | Terraced House | |
| £250K | 10/21 | 0.57 mi | 5a, Perseverance Road, Leominster, Hereford And Worcester HR6 8QR | - | - | 3 | Semi-Detached House | |
| £312K | 09/21 | 0.58 mi | 11, Newlands Road, Leominster, Herefordshire HR6 8HN | £3,759 | 83 | 3 | Detached House | |
| £187K | 12/22 | 0.59 mi | 14, Westcroft, Leominster, Herefordshire HR6 8HF | - | - | 3 | Terraced House | |
| £257.5K | 04/21 | 0.59 mi | 31, Westcroft, Leominster, Herefordshire HR6 8HF | £2,093 | 123 | 3 | Semi-Detached House | |
| £230K | 01/23 | 0.59 mi | 19, Porters Mill Close, Leominster, Herefordshire HR6 8BL | £2,987 | 77 | 3 | Semi-Detached House | |
| £255K | 11/21 | 0.63 mi | 50, Osborne Place, Leominster, Herefordshire HR6 8BW | £3,592 | 71 | 3 | Semi-Detached House | |
| £365K | 02/23 | 0.66 mi | Danetree, Newlands Drive, Leominster, Herefordshire HR6 8PR | £3,067 | 119 | 3 | Detached House | |
| £230K | 10/22 | 0.66 mi | 100, The Meadows, Leominster, Herefordshire HR6 8RE | £1,936 | 119 | 3 | Semi-Detached House | |
| £215K | 12/20 | 0.66 mi | Bryn Awel, Green Lane, Leominster, Herefordshire HR6 8QN | £2,443 | 88 | 3 | Detached House | |
| £270K | 10/22 | 0.67 mi | 59, Newlands Road, Leominster, Herefordshire HR6 8HL | £2,755 | 98 | 3 | Semi-Detached House | |
| £299.5K | 10/20 | 0.69 mi | Melford, Newlands Drive, Leominster, Herefordshire HR6 8PR | £3,328 | 90 | 3 | Detached House | |
| £160K | 05/21 | 0.69 mi | 11, Sunningdale, Leominster, Herefordshire HR6 8EH | - | - | 3 | Semi-Detached House | |
| £182K | 09/21 | 0.69 mi | 4, Sunningdale, Leominster, Hereford And Worcester HR6 8EH | £3,033 | 60 | 3 | Semi-Detached House | |
| £281.5K | 09/22 | 0.69 mi | 16, Mappenors Lane, Leominster, Herefordshire HR6 8TG | £4,010 | 70 | 3 | Terraced House |
Local Rents
31 rents from £375/mo to £2.5K/mo, average is £675/mo.
| Rent | Date | Distance | Address | Beds | Type | |
| £750 | 04/24 | 0.02 mi | Caswell Road, Leominster | 3 | Semi-Detached House | |
| £475 | 02/24 | 0.18 mi | - | 1 | Bungalow | |
| £550 | 04/25 | 0.18 mi | - | 1 | Flat | |
| £475 | 04/24 | 0.18 mi | - | 1 | Flat | |
| £525 | 03/24 | 0.18 mi | - | 1 | Flat | |
| £375 | 06/23 | 0.22 mi | - | 1 | Flat | |
| £750 | 05/24 | 0.27 mi | South Street, Leominster, HR6 | 2 | Flat | |
| £525 | 06/24 | 0.3 mi | 21, High Street, Leominster | 2 | Flat | |
| £600 | 05/24 | 0.34 mi | Church Street, Leominster | 2 | Flat | |
| £995 | 05/24 | 0.36 mi | Burgess Street, Leominster | 3 | House | |
| £650 | 04/24 | 0.37 mi | - | 2 | Flat | |
| £675 | 03/24 | 0.37 mi | - | 2 | Flat | |
| £525 | 07/23 | 0.37 mi | - | 1 | Flat | |
| £600 | 11/23 | 0.37 mi | - | 1 | Flat | |
| £475 | 07/23 | 0.38 mi | - | 1 | Flat | |
| £1,100 | 07/23 | 0.39 mi | - | 3 | Terraced House | |
| £1,100 | 08/23 | 0.45 mi | - | 3 | Terraced House | |
| £800 | 08/24 | 0.47 mi | - | 2 | Flat | |
| £495 | 06/23 | 0.53 mi | - | 1 | Flat | |
| £625 | 02/24 | 0.53 mi | - | 1 | Flat | |
| £625 | 02/24 | 0.53 mi | - | 1 | Flat | |
| £1,250 | 06/24 | 0.67 mi | Green Lane, Leominster | 3 | Semi-Detached House | |
| £850 | 04/24 | 0.68 mi | Stoke Prior Lane, Leominster | 2 | Semi-Detached House | |
| £625 | 11/24 | 0.78 mi | - | 1 | Terraced House | |
| £850 | 02/24 | 0.78 mi | - | 2 | Detached House | |
| £1,250 | 04/24 | 1.09 mi | North Road, Leominster | 3 | Detached House | |
| £1,300 | 10/24 | 1.11 mi | - | 3 | Terraced House | |
| £1,300 | 04/24 | 1.14 mi | - | 4 | Bungalow | |
| £700 | 04/24 | 1.26 mi | Blanchard Close, Leominster | 2 | Semi-Detached House | |
| £2,500 | 03/24 | 1.69 mi | Goldings, Old Hop Yard, Brierley, HR6 0RN | 3 | Detached House | |
| £800 | 05/24 | 1.92 mi | Kimbolton, Leominster | 3 | Terraced House |
Local Area Statistics
Population in HR6 | 20,50720,507 |
Population in Leominster | 20,52520,525 |
Town centre distance | 0.54 miles away0.54 miles away |
Nearest school | 0.20 miles away0.20 miles away |
Nearest train station | 0.19 miles away0.19 miles away |
| |
Rental growth (12m) | +13%+13% |
Sales demand | Buyer's marketBuyer's market |
Capital growth (5yrs) | +36%+36% |
Property History
Listed for £273,000
October 2, 2023
Sold for £61,995
1996
Floor Plans
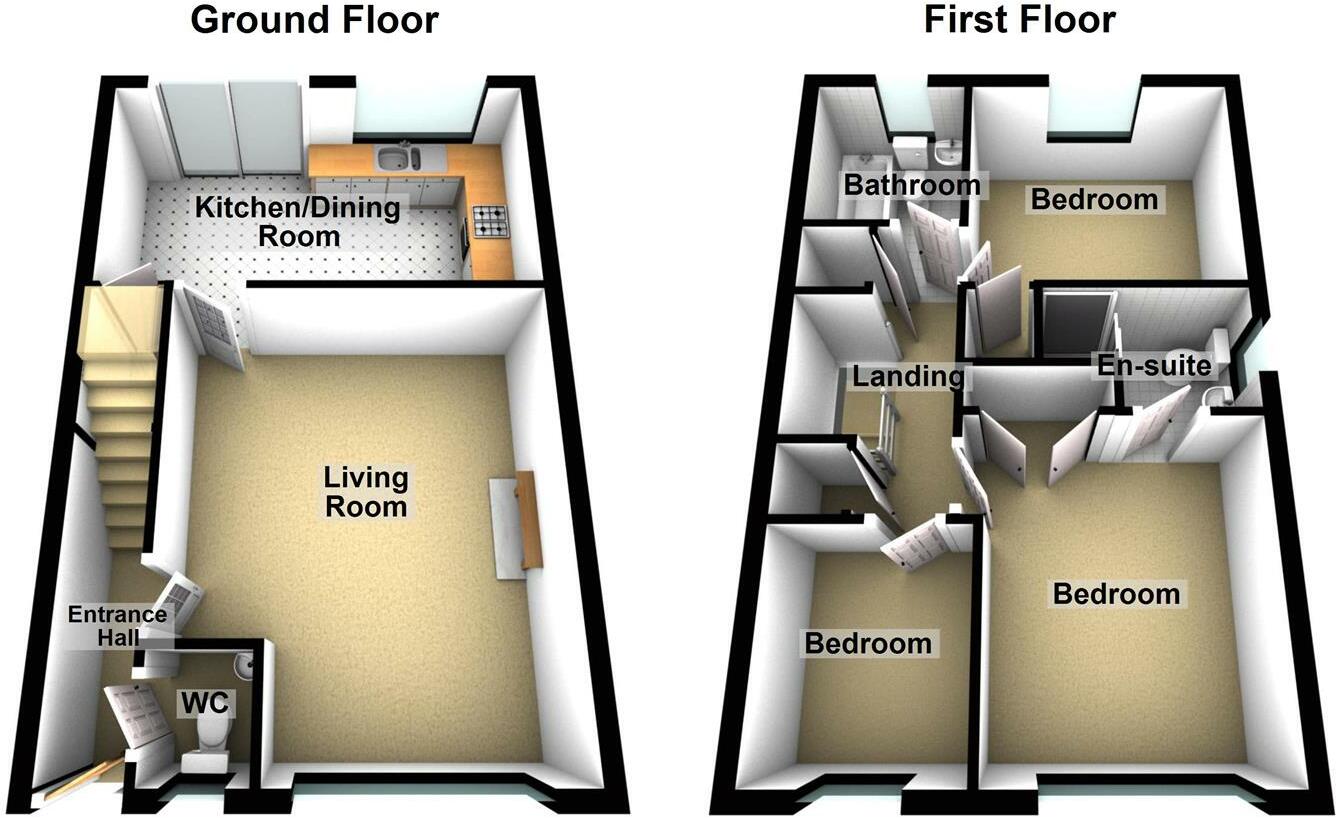
Description
- Modern Detached House +
- 3 Bedrooms +
- Kitchen/Dining Room +
- Lounge +
- Gas Central Heating +
- UPVC Double GlLazed +
- Garden +
- Garage and Driveway +
Situated on a modern and sought after development, a modern detached house offering UPVC double-glazed and gas fired centrally heated accommodation to include a reception hall, spacious lounge, kitchen/dining room, downstairs cloakroom/WC, 3 bedrooms, an en-suite shower room, main family bathroom and outside is a lawned garden to the front, an enclosed and private garden to the rear, a driveway with parking for vehicles and an adjoining garage with power and lighting.
Lammas Close is only a short walk away from Leominster's town centre and amenities to include nearby schools, a sports centre with swimming pool and Leominster town also has a range of shops and supermarkets, cafe's and restaurants and a train station with regular services to the nearby city of Hereford.
There is a canopy porch with lighting and a UPVC double-glazed entrance door opening into a reception hall with a wall mounted thermostat control, smoke alarm and a door giving access into the lounge. The good sized lounge has a UPVC double-glazed window to the front, a feature fireplace with a gas living flame and coal effect fire standing on a raised hearth with fire surround and mantel shelf over, plenty of power points and a tv aerial point. From the lounge, a door that opens into the kitchen/dining room. The kitchen/dining room has working surfaces with an inset sink unit with a mixer tap over and space and plumbing under for a dishwasher and washing machine and also a cupboard under. The working surfaces continue with base units of cupboards and drawers and built in to the working surface is a 4-ringed gas hob with an extractor hood and light over and a matching electric oven under. The kitchen has a range of matching eye-level cupboards, space for an upright fridge-freezer, room for a family sized dining table, tiled splashbacks, a UPVC doubled- glazed window to the rear, a door into a useful understairs storage cupboard and a double glazed patio door giving access to the rear garden. Also situated in the kitchen/dining room is a Potterton gas fired boiler heating hot water and radiators as listed. From the reception hall a door opens into the downstairs cloakroom/WC having a low-flush WC, wall mounted wash hand basin, tiled splashbacks and a frosted double glazed window to the front. From the reception hall a staircase rises and then turns to the first floor landing having a UPVC double glazed window to the side, an inspection hatch to the roof space up above, a door into a useful storage cupboard with shelving and also a door into an airing cupboard, housing a modern hot water cylinder. Doors then lead off to bedrooms and bathroom as listed. Bedroom one has a UPVC double glazed window to the front, double opening doors into a built in wardrobe fitment and a door giving access into an en-suite shower room. The shower room has an enclosed shower cubicle with a mains fed shower over, pedestal wash hand basin and low-flush WC. There are also tiled splashbacks, an extractor fan, vanity light with shaver socket and a frosted UPVC double glazed window to the side. Bedroom two has a door into a fitted wardrobe with hanging rail and shelving, room for a double bed and a UPVC double-glazed window over looking the rear garden. Bedroom three is a generous single bedroom and would also make a home office and has a UPVC double-glazed window to the front. From the landing a door opens into the family bathroom having a suite in white to include a side panelled bath, pedestal wash hand basin and low-flush WC. The bathroom has tiled splashbacks, a frosted UPVC double-glazed window to the rear, extractor fan and vanity light with shaver socket.
OUTSIDE
The property is situated in an attractive development close to Leominster's town centre and amenities and hasa driveway to the front with parking for vehicles. There's also a lawned garden and a pathway giving access to the front door. The pathway then continues to the side of the property where a secure gate gives access to a bin store area at the side of the property and a further gate then gives access to the rear garden. At the end of the driveway, an up and over door gives access into an adjoining garage. A good sized garage with power, lighting, storage within the roof rafters and also a half glazed door giving access to the rear garden. As the garage adjoins the property, subject to any local authority regulations, could be converted into further accommodation.
REAR GARDEN
The property enjoys a most private and secure rear garden which is ideal for young families and has a slabbed patio seating area with an outside cold water tap, outside security lighting and the garden is laid mainly to lawn with shrub borders. There's also a small greenhouse and to the rear of the garden is a secondary patio seating area.
SERVICES
The property has all main services connected, gas fired central heating, telephone is subject to BT regulations.
Lounge - 4.98m x 4.06m (16'4" x 13'4") -
Kitchen/Dining Room - 4.98mx 2.74m (16'4"x 9') -
Bedroom One - 3.45m x 2.84m (11'4" x 9'4") -
Bedroom Two - 3.10m x 2.82m (10'2" x 9'3") -
Bedroom Three - 2.34m x 2.03m (7'8" x 6'8") -
Garage - 5.05m x 2.64m (16'7" x 8'8") -
Cloakroom/Wc -
Similar Properties
Like this property? Maybe you'll like these ones close by too.
3 Bed House, Single Let, Leominster, HR6 8NU
£273,000
2 views • a year ago • 93 m²
2 Bed House, Single Let, Leominster, HR6 8NU
£195,000
3 months ago • 68 m²
3 Bed House, Single Let, Leominster, HR6 8TJ
£265,000
2 views • 2 years ago • 85 m²
5 Bed House, Single Let, Leominster, HR6 8TJ
£345,000
2 views • 2 months ago • 178 m²
