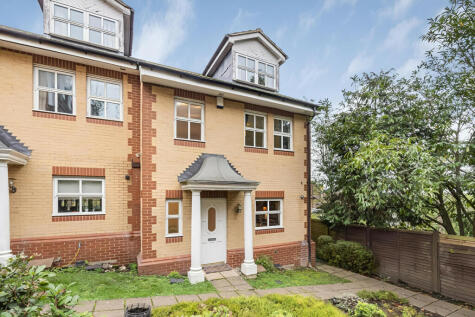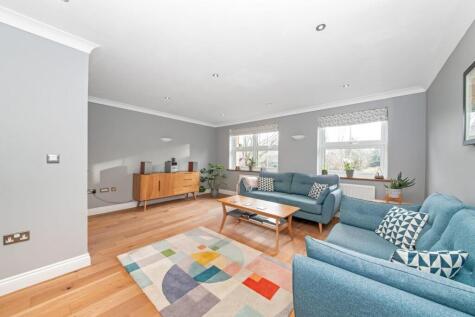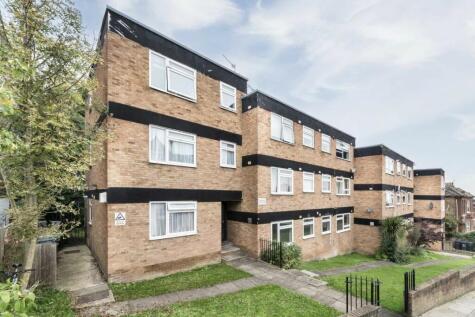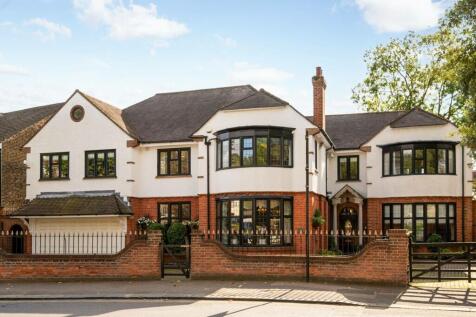5 Bed Semi-Detached House, Single Let, London, SE23 3TF, £1,500,000
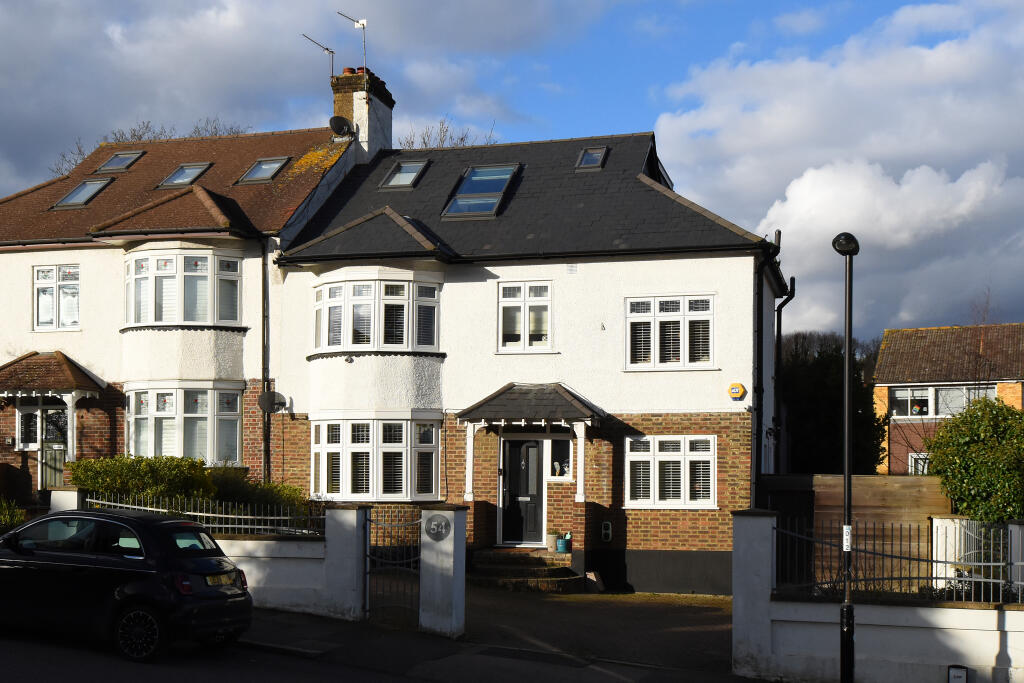
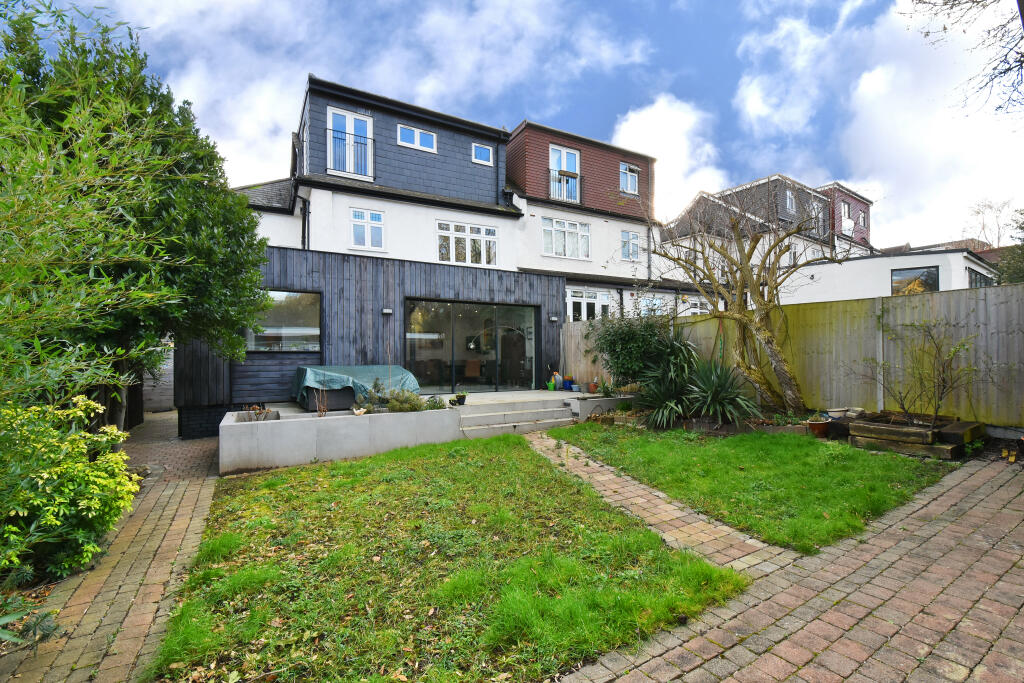
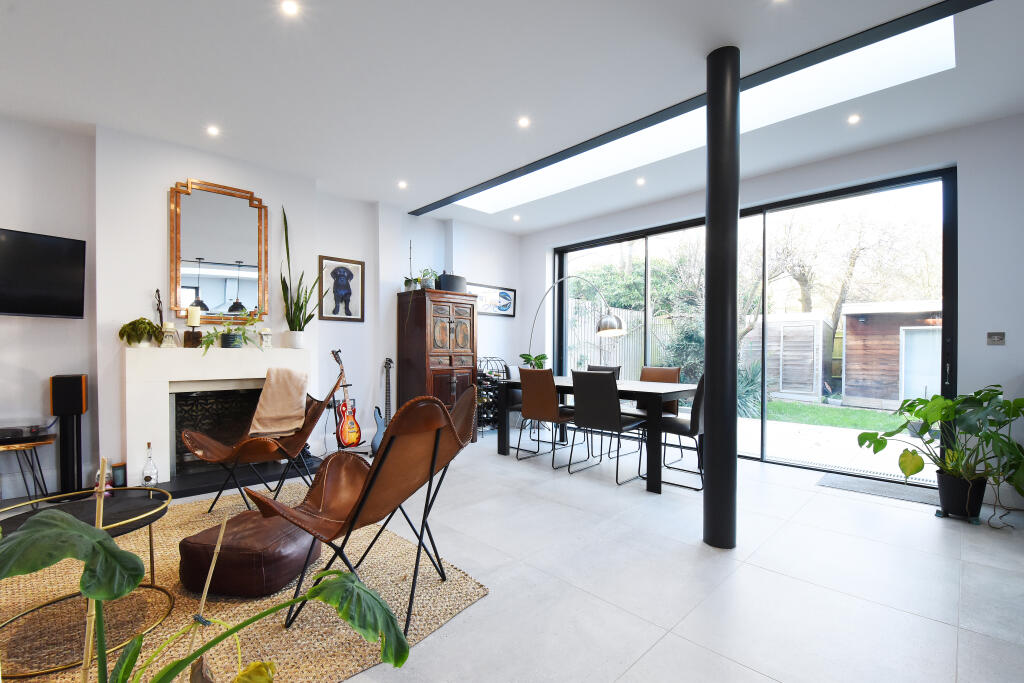
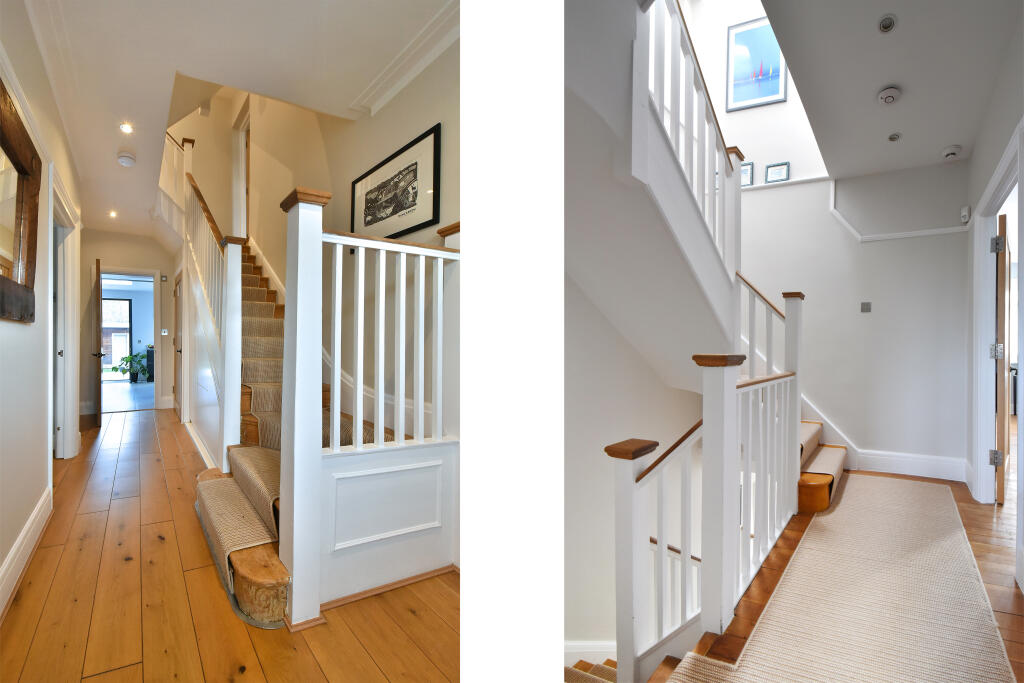
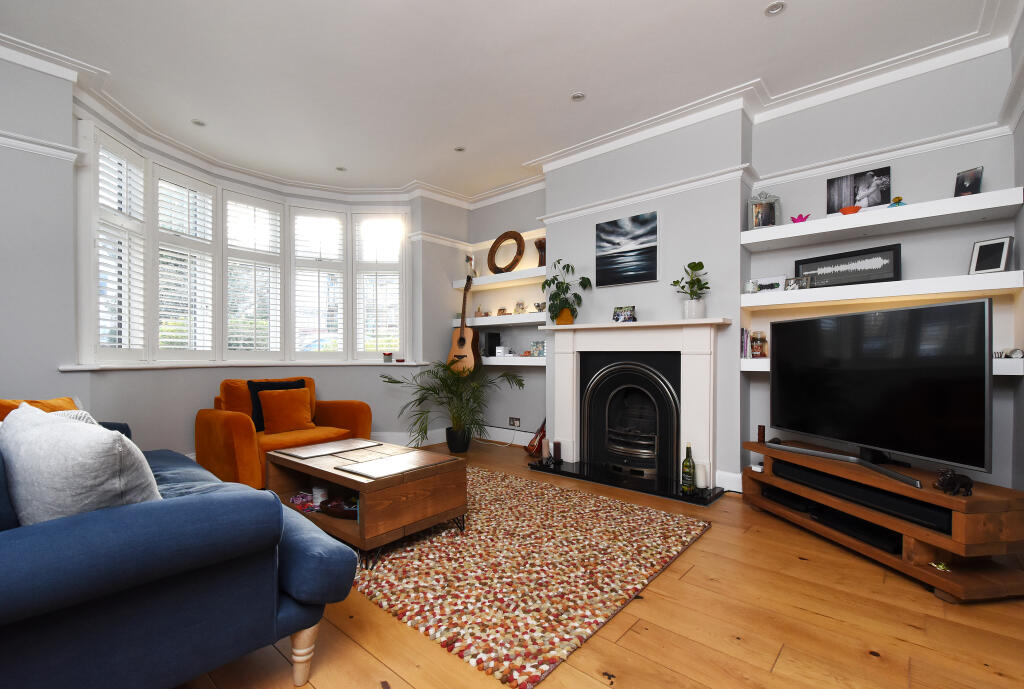
ValuationOvervalued
| Sold Prices | £665K - £2.2M |
| Sold Prices/m² | £4.3K/m² - £11.3K/m² |
| |
Square Metres | ~178.28 m² |
| Price/m² | £8.4K/m² |
Value Estimate | £1,213,559£1,213,559 |
Cashflows
Cash In | |
Purchase Finance | MortgageMortgage |
Deposit (25%) | £375,000£375,000 |
Stamp Duty & Legal Fees | £167,450£167,450 |
Total Cash In | £542,450£542,450 |
| |
Cash Out | |
Rent Range | £1,750 - £7,500£1,750 - £7,500 |
Rent Estimate | £2,044 |
Running Costs/mo | £5,116£5,116 |
Cashflow/mo | £-3,072£-3,072 |
Cashflow/yr | £-36,868£-36,868 |
Gross Yield | 2%2% |
Local Sold Prices
50 sold prices from £665K to £2.2M, average is £1.2M. £4.3K/m² to £11.3K/m², average is £7.1K/m².
| Price | Date | Distance | Address | Price/m² | m² | Beds | Type | |
| £1.3M | 12/20 | 0 mi | 54, Dunoon Road, London, Greater London SE23 3TF | £6,375 | 200 | 5 | Semi-Detached House | |
| £1.1M | 12/20 | 0.03 mi | 5, Dunoon Road, London, Greater London SE23 3TD | £6,646 | 158 | 5 | Semi-Detached House | |
| £1.2M | 04/21 | 0.1 mi | 16, Boveney Road, London, Greater London SE23 3NN | £7,407 | 168 | 5 | Semi-Detached House | |
| £1.4M | 04/23 | 0.11 mi | 191, Devonshire Road, London, Greater London SE23 3NJ | £6,490 | 208 | 5 | Terraced House | |
| £1.5M | 11/22 | 0.14 mi | 21, Tyson Road, London, Greater London SE23 3AA | - | - | 5 | Detached House | |
| £900K | 07/23 | 0.23 mi | 97, Canonbie Road, London, Greater London SE23 3AQ | £9,385 | 96 | 5 | Semi-Detached House | |
| £1.5M | 08/23 | 0.27 mi | 39, Canonbie Road, London, Greater London SE23 3AW | £9,848 | 152 | 5 | Semi-Detached House | |
| £1.3M | 01/21 | 0.27 mi | 17, Benson Road, London, Greater London SE23 3RL | £7,074 | 188 | 5 | Semi-Detached House | |
| £667.3K | 12/20 | 0.28 mi | 71, Beadnell Road, London, Greater London SE23 1AA | £6,178 | 108 | 5 | Terraced House | |
| £860K | 02/21 | 0.28 mi | 139, Grierson Road, London, Greater London SE23 1NT | £6,515 | 132 | 5 | Terraced House | |
| £935K | 12/20 | 0.29 mi | 6, Ewelme Road, London, Greater London SE23 3BH | £5,468 | 171 | 5 | Detached House | |
| £1.4M | 01/21 | 0.29 mi | 20, Canonbie Road, London, Greater London SE23 3AP | £6,643 | 207 | 5 | Semi-Detached House | |
| £1.2M | 03/21 | 0.31 mi | Alexander House, Horniman Drive, London, Greater London SE23 3BJ | £6,947 | 176 | 5 | Detached House | |
| £1.2M | 12/22 | 0.31 mi | 31, Ackroyd Road, London, Greater London SE23 1DN | £7,060 | 168 | 5 | Terraced House | |
| £1.3M | 07/22 | 0.33 mi | 12, Liphook Crescent, London, Greater London SE23 3BW | £7,128 | 188 | 5 | Detached House | |
| £1.1M | 09/21 | 0.33 mi | 27, Ringmore Rise, London, Greater London SE23 3DF | £11,292 | 102 | 5 | Detached House | |
| £1.3M | 01/23 | 0.35 mi | 41, Ringmore Rise, London, Greater London SE23 3DE | £6,341 | 205 | 5 | Detached House | |
| £1.8M | 01/21 | 0.36 mi | 85, Devonshire Road, London, Greater London SE23 3LX | £7,848 | 223 | 5 | Detached House | |
| £1.1M | 07/23 | 0.37 mi | 26, Woodcombe Crescent, London, Greater London SE23 3BG | - | - | 5 | Semi-Detached House | |
| £1.6M | 08/21 | 0.37 mi | 14, Marmora Road, London, Greater London SE22 0RX | £5,964 | 275 | 5 | Semi-Detached House | |
| £860K | 10/22 | 0.38 mi | 83, Brockley Rise, London, Greater London SE23 1JN | £4,322 | 199 | 5 | Semi-Detached House | |
| £2.1M | 01/23 | 0.38 mi | 60, Marmora Road, London, Greater London SE22 0RY | £8,830 | 235 | 5 | Semi-Detached House | |
| £736K | 04/21 | 0.38 mi | 129, Westwood Park, London, Greater London SE23 3QL | £5,257 | 140 | 5 | Semi-Detached House | |
| £850K | 04/21 | 0.39 mi | 28, Stanstead Road, Forest Hill, London, Greater London SE23 1BW | £8,019 | 106 | 5 | Terraced House | |
| £1.2M | 08/23 | 0.39 mi | 22, Ringmore Rise, London, Greater London SE23 3DE | - | - | 5 | Detached House | |
| £2.2M | 11/22 | 0.4 mi | 37, Therapia Road, London, Greater London SE22 0SF | - | - | 5 | Detached House | |
| £935K | 10/20 | 0.43 mi | 128, Westwood Park, London, Greater London SE23 3QH | £6,111 | 153 | 5 | Semi-Detached House | |
| £980K | 02/23 | 0.47 mi | 44, Maclean Road, London, Greater London SE23 1PD | - | - | 5 | Terraced House | |
| £1.3M | 04/21 | 0.47 mi | 14, Manor Mount, London, Greater London SE23 3PZ | £6,214 | 206 | 5 | Semi-Detached House | |
| £1.4M | 04/21 | 0.48 mi | 20a, Westwood Park, London, Greater London SE23 3QF | - | - | 5 | Semi-Detached House | |
| £2.0M | 10/22 | 0.49 mi | 113, Wood Vale, London, Greater London SE23 3DT | - | - | 5 | Semi-Detached House | |
| £771.3K | 08/21 | 0.51 mi | 8, Gladiator Street, London, Greater London SE23 1NA | £8,933 | 86 | 5 | Terraced House | |
| £1.4M | 12/22 | 0.51 mi | 166, Stanstead Road, Forest Hill, London, Greater London SE23 1BZ | - | - | 5 | Semi-Detached House | |
| £1.1M | 09/21 | 0.52 mi | 131, Athenlay Road, London, Greater London SE15 3EJ | - | - | 5 | Terraced House | |
| £1.5M | 08/22 | 0.52 mi | 45, Westwood Park, Forest Hill, London, Greater London SE23 3QG | £7,439 | 205 | 5 | Semi-Detached House | |
| £1.7M | 01/23 | 0.53 mi | 69, Sunderland Road, London, Greater London SE23 2PS | - | - | 5 | Semi-Detached House | |
| £665K | 11/21 | 0.54 mi | 19, Kemble Road, Forest Hill, London, Greater London SE23 2DH | £5,155 | 129 | 5 | Semi-Detached House | |
| £980K | 08/23 | 0.54 mi | 19, Kemble Road, Forest Hill, London, Greater London SE23 2DH | £7,597 | 129 | 5 | Terraced House | |
| £900K | 11/21 | 0.56 mi | 33, Courtrai Road, London, Greater London SE23 1PL | £6,667 | 135 | 5 | Semi-Detached House | |
| £1.2M | 01/23 | 0.58 mi | 17, Rosenthorpe Road, London, Greater London SE15 3EG | - | - | 5 | Terraced House | |
| £1.1M | 02/23 | 0.58 mi | 14, Rosenthorpe Road, London, Greater London SE15 3EG | £8,702 | 131 | 5 | Terraced House | |
| £820K | 03/23 | 0.58 mi | 25, Rosenthorpe Road, London, Greater London SE15 3EG | £5,578 | 147 | 5 | Detached House | |
| £1.3M | 05/23 | 0.58 mi | 28, Overhill Road, London, Greater London SE22 0PH | £8,150 | 158 | 5 | Terraced House | |
| £1.2M | 10/22 | 0.59 mi | 21, Hillcourt Road, East Dulwich, London, Greater London SE22 0PF | £9,472 | 128 | 5 | Semi-Detached House | |
| £1.3M | 05/21 | 0.6 mi | 99, Underhill Road, London, Greater London SE22 0QR | £7,887 | 168 | 5 | Semi-Detached House | |
| £1.1M | 12/20 | 0.6 mi | 23, Overhill Road, London, Greater London SE22 0PQ | £7,626 | 139 | 5 | Semi-Detached House | |
| £1.4M | 03/21 | 0.6 mi | 51, Overhill Road, London, Greater London SE22 0PQ | - | - | 5 | Semi-Detached House | |
| £1.5M | 02/21 | 0.6 mi | 57, Overhill Road, London, Greater London SE22 0PQ | £5,660 | 265 | 5 | Semi-Detached House | |
| £1.2M | 11/21 | 0.6 mi | 47, Hillcourt Road, London, Greater London SE22 0PF | £9,867 | 123 | 5 | Terraced House | |
| £1.2M | 12/22 | 0.61 mi | 43, Hillcourt Road, London, Greater London SE22 0PF | £7,468 | 156 | 5 | Terraced House |
Local Rents
49 rents from £1.8K/mo to £7.5K/mo, average is £3K/mo.
| Rent | Date | Distance | Address | Beds | Type | |
| £3,400 | 08/24 | 0.08 mi | Montgomerie Mews, London, SE23 | 4 | Semi-Detached House | |
| £3,400 | 10/24 | 0.08 mi | - | 4 | Semi-Detached House | |
| £2,750 | 08/24 | 0.19 mi | Coach House, 2A Honor Oak Rise, London, SE23 | 4 | Flat | |
| £3,000 | 08/24 | 0.21 mi | Talmage Close, Forest Hill | 4 | Terraced House | |
| £3,000 | 08/24 | 0.22 mi | Garthorne Road, Forest Hill | 3 | Semi-Detached House | |
| £3,000 | 08/24 | 0.22 mi | Garthorne Road, London, SE23 | 3 | Terraced House | |
| £2,900 | 09/24 | 0.25 mi | Buckstone Close, Forest Hill SE23 | 4 | House | |
| £2,500 | 08/24 | 0.27 mi | Ewart Road, Forest Hill, London, SE23 | 4 | Flat | |
| £4,000 | 08/24 | 0.27 mi | Benson Road | 5 | Detached House | |
| £2,850 | 08/24 | 0.27 mi | Grierson Road, Honor Oak | 3 | Terraced House | |
| £2,575 | 08/24 | 0.28 mi | 33-39 Beadnell Road London SE23 | 3 | Flat | |
| £3,050 | 08/24 | 0.28 mi | Beadnell Road London SE23 | 3 | Terraced House | |
| £3,700 | 02/25 | 0.29 mi | - | 4 | Semi-Detached House | |
| £2,750 | 08/24 | 0.29 mi | Horniman Drive, London, SE23 | 3 | Detached House | |
| £2,300 | 08/24 | 0.29 mi | Canonbie Road, Forest Hill, London, SE23 | 3 | Flat | |
| £3,750 | 08/24 | 0.31 mi | Ackroyd Road Forest Hill SE23 | 4 | House | |
| £2,450 | 08/24 | 0.31 mi | Honor Oak Park, Forest Hill | 3 | Flat | |
| £3,000 | 08/24 | 0.32 mi | Horniman Drive London SE23 | 4 | Detached House | |
| £2,750 | 08/24 | 0.33 mi | Ballina Street, Forest Hill | 3 | House | |
| £2,700 | 03/25 | 0.34 mi | - | 3 | Terraced House | |
| £3,500 | 03/25 | 0.35 mi | - | 4 | Terraced House | |
| £2,350 | 02/24 | 0.35 mi | - | 3 | Flat | |
| £2,350 | 02/24 | 0.35 mi | - | 3 | Flat | |
| £6,000 | 08/24 | 0.36 mi | - | 5 | Flat | |
| £7,500 | 08/24 | 0.37 mi | Marmora Road, East Dulwich, London, SE22 | 4 | House | |
| £7,500 | 08/24 | 0.37 mi | Marmora Road, East Dulwich | 5 | Terraced House | |
| £3,200 | 08/24 | 0.37 mi | Stanstead Road, Forest Hill | 4 | Semi-Detached House | |
| £3,000 | 08/24 | 0.39 mi | Rojack Road, Forest Hill, SE23 | 4 | Terraced House | |
| £2,400 | 08/24 | 0.4 mi | Westwood Park London SE23 | 4 | Flat | |
| £2,900 | 08/24 | 0.4 mi | Rojack Road London SE23 | 4 | Terraced House | |
| £3,250 | 08/24 | 0.42 mi | Tatnell Road, London, SE23 | 4 | Terraced House | |
| £2,550 | 12/24 | 0.42 mi | - | 3 | Flat | |
| £2,100 | 03/25 | 0.43 mi | - | 3 | Flat | |
| £3,300 | 08/24 | 0.43 mi | Tatnell road, Honor Oak, SE23 | 4 | Terraced House | |
| £1,875 | 12/24 | 0.44 mi | - | 3 | Flat | |
| £3,300 | 08/24 | 0.44 mi | Tatnell Road, Honor Oak, London, SE23 | 4 | Terraced House | |
| £1,950 | 04/25 | 0.44 mi | - | 3 | Flat | |
| £3,200 | 08/24 | 0.44 mi | Parbury Road, London, SE23 | 4 | Detached House | |
| £4,250 | 08/24 | 0.47 mi | Mundania Road, London, SE22 | 4 | Terraced House | |
| £4,250 | 09/24 | 0.47 mi | - | 4 | Terraced House | |
| £2,750 | 08/24 | 0.47 mi | Westwood Park, Honor Oak | 4 | Terraced House | |
| £2,400 | 08/24 | 0.47 mi | Manor Mount London SE23 | 3 | Flat | |
| £1,750 | 08/24 | 0.48 mi | Honor Oak Park, London, SE23 | 3 | Flat | |
| £2,383 | 08/24 | 0.49 mi | Wood Vale, East Dulwich, SE23 | 3 | Flat | |
| £2,200 | 01/25 | 0.49 mi | - | 3 | Flat | |
| £2,350 | 02/25 | 0.54 mi | - | 3 | Terraced House | |
| £3,500 | 08/24 | 0.54 mi | Havelock Walk, London, SE23 | 3 | Terraced House | |
| £3,500 | 08/24 | 0.54 mi | - | 3 | Terraced House | |
| £4,500 | 10/24 | 0.54 mi | - | 3 | Semi-Detached House |
Local Area Statistics
Population in SE23 | 33,68233,682 |
Population in London | 4,771,9214,771,921 |
Town centre distance | 6.04 miles away6.04 miles away |
Nearest school | 0.20 miles away0.20 miles away |
Nearest train station | 0.30 miles away0.30 miles away |
| |
Rental demand | Landlord's marketLandlord's market |
Rental growth (12m) | +13%+13% |
Sales demand | Balanced marketBalanced market |
Capital growth (5yrs) | +4%+4% |
Property History
Listed for £1,500,000
March 4, 2025
Floor Plans
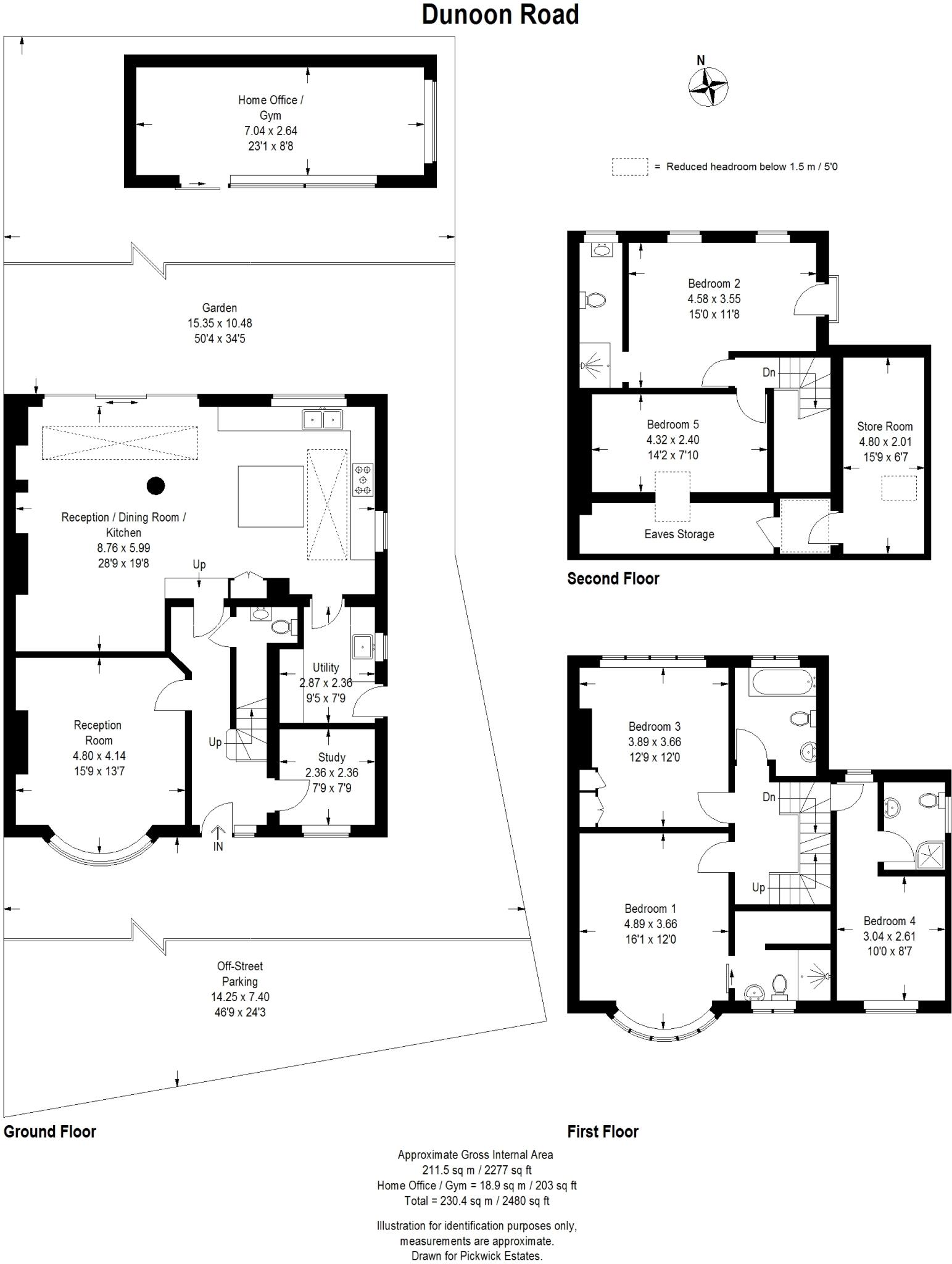
Description
- Immaculately presented large 5-bedroom, 4 bathroom, 1930’s semi-detached family home +
- Offering almost 2500 sqft of floor space on a substantial plot +
- Large private rear garden with home studio/office/gym +
- Driveway for several cars +
- 4 luxurious bathrooms (3 en-suite shower rooms, 1 family bathroom) +
- Fabulous open planned kitchen dining reception room +
- Utility room, separate internal study and double glazing throughout +
- Stunning views over the Kent countryside +
- Close to Honor Oak Park station (Overground and London Bridge) and amenities of the High street +
- Within 500 meters of Honor Oak Park station and 225 meters of Fairlawn primary School +
Immaculately presented large 5-bedroom, 4 bathroom, 1930’s semi-detached family home set in one of the premier roads in Honor Oak, Forest hill. Offering almost 2500 sqft of floor space on a substantial plot, this stunning house benefits from off street parking for a few cars, a large side return leading to a generous private rear garden, home office garden studio, wooden flooring and double glazing throughout as well as spectacular views of the Kent countryside from every level.
The house has great kerb appeal with large curved bay windows, set back from the street by a huge walled driveway. Steps lead up to the entrance which is shielded by a charming porch. Upon entry there is a wide hallway offering plenty of space for a buggies, shoes, shopping and the like. To right hand side there is a study that has a fitted desk and a floor to ceiling cupboard that houses the water tank. The window offers a view out to the front of the house.
Under the stairs there is an ingenious fitted storage cupboard with drawers and a guest toilet.
On the other side of the house is a generous reception room which has solid Oak flooring, high ceilings, a cast iron fireplace with a natural stone surround and fitted shelving in the alcoves. The curved bay window fitted with plantation shutters illuminates the room with natural light.
At the rear of the property is fabulous kitchen dining reception room. This area was only just recently extended in the last few years so everything is still relatively new!
The whole area has tiled flooring with underfloor heating and spectacular floor to ceiling sliding doors leading out to a raised patio area and into the garden.
The cosy lounge area to the left has another lovely natural stone fireplace matching the front room and just by the doors is a dining area which has a large skylight above.
The contemporary style kitchen is set to the side separated by a large central island that has pendant lights above.
There are plenty of wall and base mounted dark grey units with a stone worktop above. The sink sits neatly under a window overlooking the garden and a large 5 ring range cooker with extractor hood above sits next to another large window that offers lovely views over the Kent countryside in the distance. All the appliances are integrated with space for a double American style fridge freezer. The whole kitchen area is so bright with natural light thanks to the windows but it’s also illuminated by a huge skylight above too.
Just off the kitchen to the side of the house is the utility room which has two worktops, space for a washing machine and drier, a sink set under a window to the side return and a patio door that leads out the side too.
The garden is a great size, almost as long as it is wide and has been beautifully landscaped. The raised patio offers a seating area closest to the house and provides a fantastic space for entertaining guests or al fresco dining. It is off set nicely by the charcoal cladding that wraps around the extension. The lower area of garden is a large lawn bordered by mature plants, shrubs and trees.
At the far end of the garden is a good size shed for gardening equipment and a large studio/garden room that is hard wired for electricity making this a versatile additional space. The current vendors are using it for storage but it could quite easily be an office, gym, work studio, summer house or kids play area.
A pathway leads from the back of the garden to the side return where there is access to the front of the house via a gate and into the utility room.
On the first floor there are 3 bedrooms and 3 bathrooms! Off the staircase to the right is a bedroom with an en-suite shower room that is located directly above the study. Here there are fitted cupboards and windows furnished with shutters. This room is perfect for guests or a child’s bedroom.
The en-suite shower room is fully tiled with a window for light and ventilation, it has a separate shower enclosure, a toilet, wash hand basin and heated towel rail.
Towards the rear of the house is a spacious family bathroom, once again fully tiled with a shower located above the bathtub, a wall hung toilet, a wash hand basin that sits under a mirrored wall and a frosted window allows for natural light and ventilation.
Adjacent is a large double bedroom which offers nice views over the rear garden and has fitted wardrobes in one of the alcoves.
At the front of the house is the main bedroom which has a curved bay window mirroring the reception room downstairs. Along one wall there are floor to ceiling fitted cupboards and solid Oak wooden flooring.
Accompanying this room is an en-suite shower room accompanied by a walk-in wardrobe. The en-suite has a shower enclosure, wall hung toilet and a wash hand basin. A double-glazed window offers natural light and ventilation.
The top floor has been converted to create an additional two bedrooms, one of which has an en-suite shower room and spectacular views over Kent from a Juliette balcony off the side of the house.
The other bedroom is located at the front of the property and has a Cabrio balcony skylight which fully opens to reveal more breath-taking far-reaching views. This room has an additional secret, there is a hidden cupboard that leads to a storeroom that sits above the staircase, a perfect hideout for the kids or a very secure store.
Dunoon Road is conveniently located twixt Devonshire Road and Honor Oak Road providing easy access to the amenities of both Honor Oak Park and Forest Hill. This home is at the Honor Oak end, only a few minutes' walk to the independent shops and cafés found nearby, and the magical Devonshire Road Nature Reserve. The highly rated Fairlawn Primary school is literally at the top of the road (225 meters) and Horniman Primary is close by too (0.43 miles). The station, just five minutes away (less than 500 meters), has services to London Bridge, Victoria and London Overground links to Canada Water, Shoreditch, Hoxton, Dalston Junction and Highbury & Islington. At the other end of Devonshire Road is Forest Hill where you will find a large Sainsbury's, Post Office, WH Smiths, Boots, delicatessens and modern swimming pool/leisure centre. Horniman Museum and Gardens is very close and holds regular farmers' markets, great summer events and a butterfly sanctuary, while Sydenham Woods is also within walking distance. Forest Hill Road leads down to the open green spaces of Benchley Gardens and Peckham Rye as well as offering plenty of amenities including a couple of great pubs, restaurants and a GP surgery.
Similar Properties
Like this property? Maybe you'll like these ones close by too.
4 Bed House, Single Let, London, SE23 3QP
£800,000
2 views • 6 months ago • 129 m²
4 Bed House, Single Let, London, SE23 3QP
£900,000
2 months ago • 129 m²
2 Bed Flat, Single Let, London, SE23 3ND
£350,000
5 months ago • 58 m²
6 Bed House, Single Let, London, SE23 3LD
£2,500,000
6 views • 4 months ago • 186 m²
