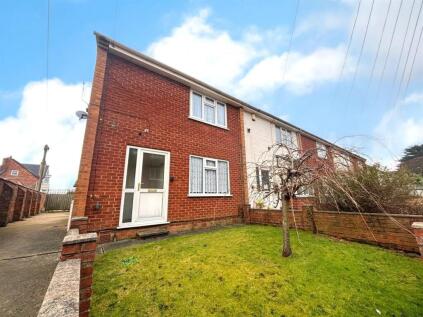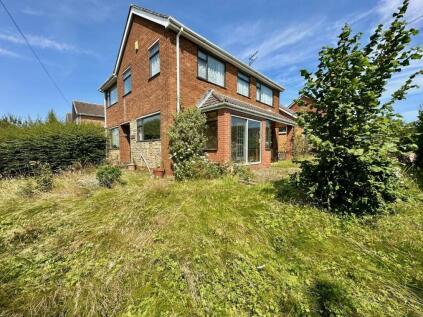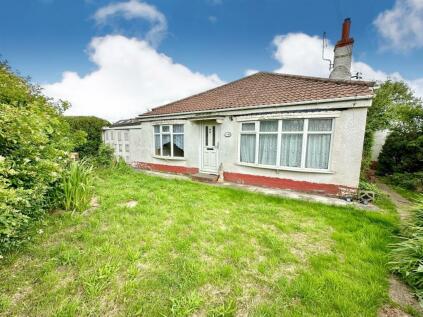3 Bed Terraced House, Refurb/BRRR, Hornsea, HU18 1HZ, £169,950
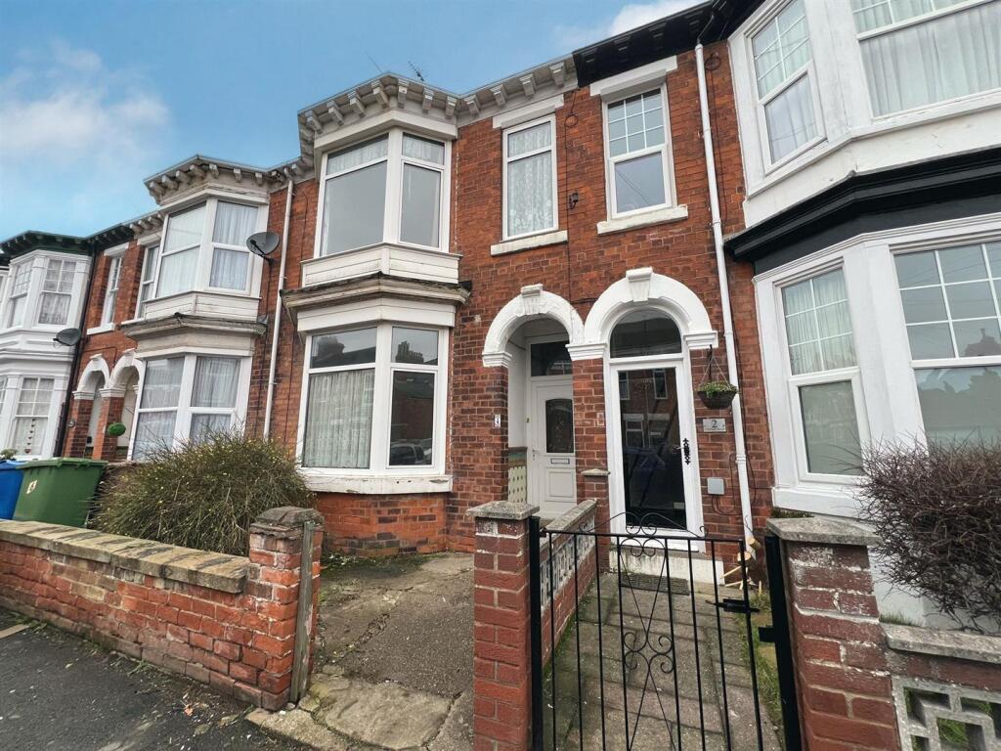
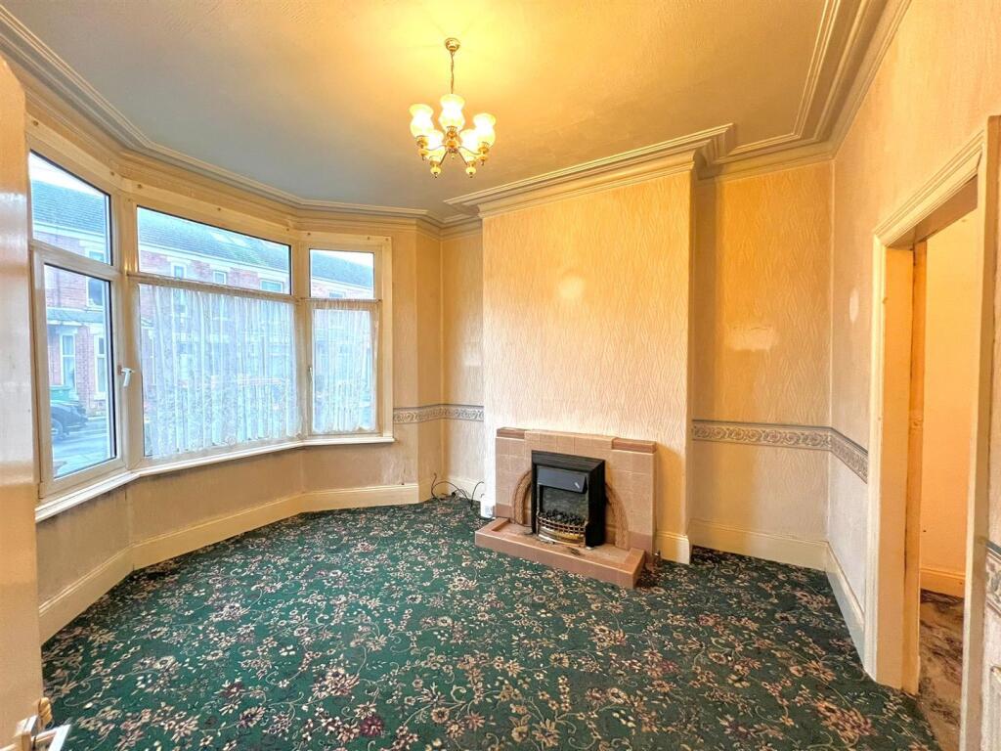
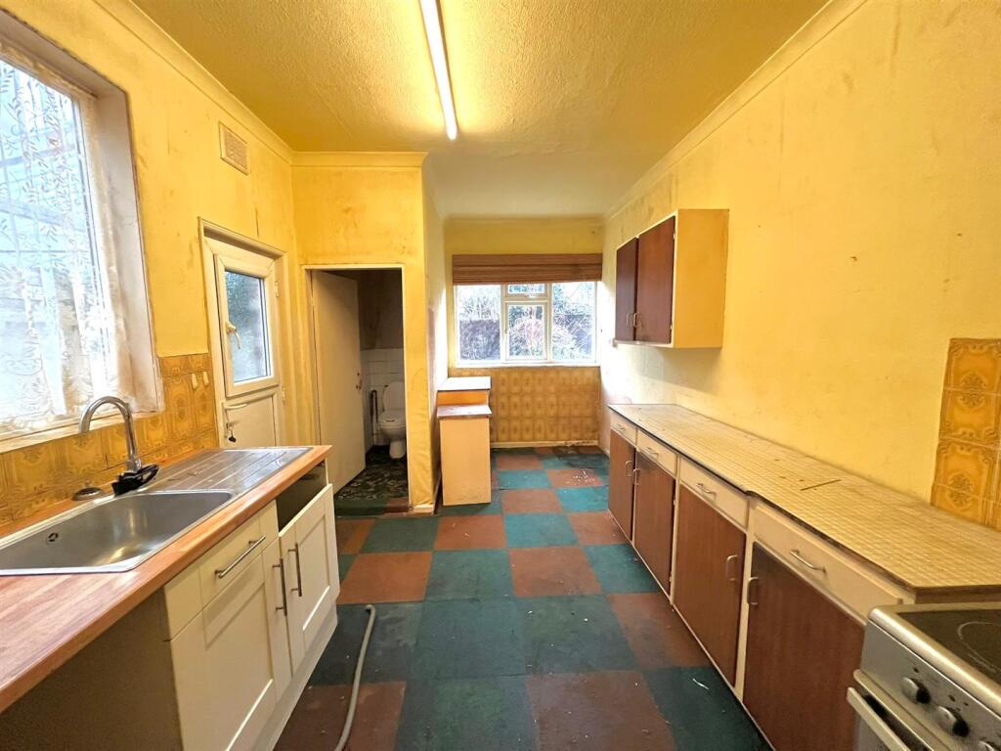
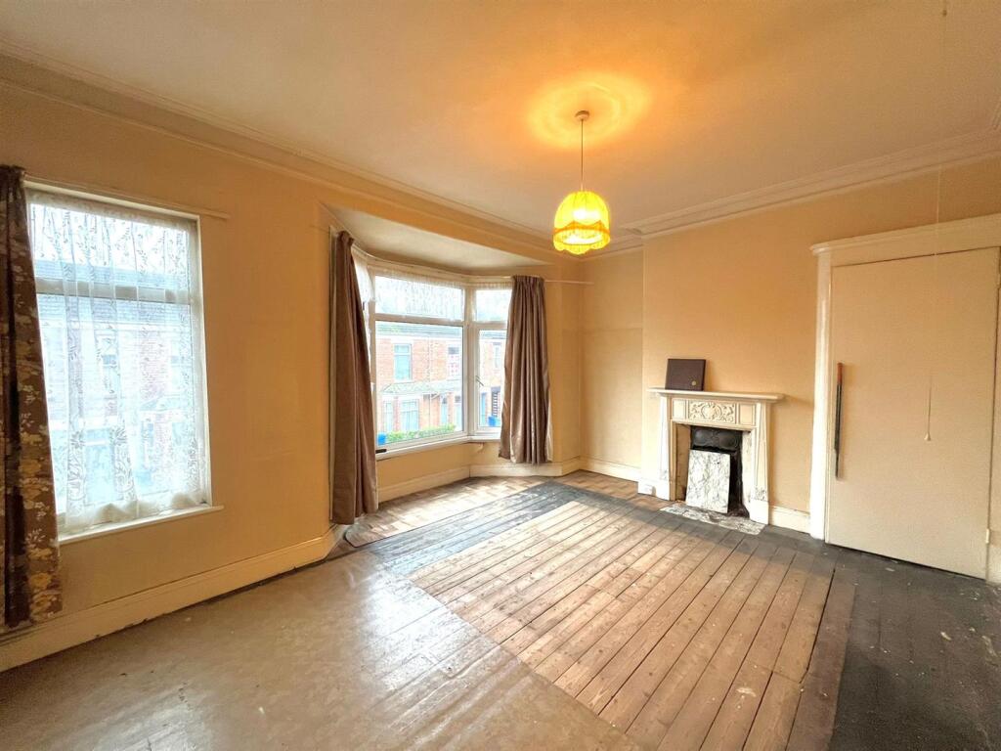
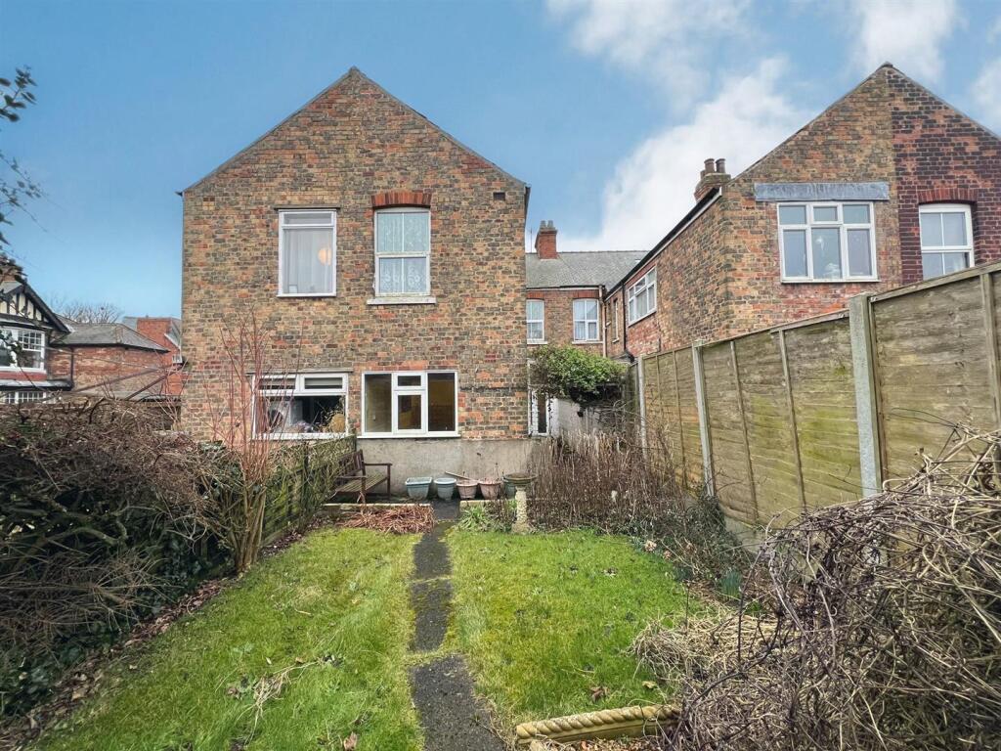
ValuationOvervalued
| Sold Prices | £105K - £369.9K |
| Sold Prices/m² | £1K/m² - £4.7K/m² |
| |
Square Metres | ~93 m² |
| Price/m² | £1.8K/m² |
Value Estimate | £164,086£164,086 |
| |
End Value (After Refurb) | £191,231£191,231 |
Uplift in Value | +13%+13% |
Investment Opportunity
Cash In | |
Purchase Finance | Bridging LoanBridging Loan |
Deposit (25%) | £42,488£42,488 |
Stamp Duty & Legal Fees | £9,698£9,698 |
Refurb Costs | £37,414£37,414 |
Bridging Loan Interest | £4,461£4,461 |
Total Cash In | £95,810£95,810 |
| |
Cash Out | |
Monetisation | FlipRefinance & RentRefinance & Rent |
Revaluation | £191,231£191,231 |
Mortgage (After Refinance) | £143,423£143,423 |
Mortgage LTV | 75%75% |
Cash Released | £15,961£15,961 |
Cash Left In | £79,849£79,849 |
Equity | £47,808£47,808 |
Rent Range | £350 - £1,350£350 - £1,350 |
Rent Estimate | £672 |
Running Costs/mo | £752£752 |
Cashflow/mo | £-80£-80 |
Cashflow/yr | £-960£-960 |
Gross Yield | 5%5% |
Local Sold Prices
50 sold prices from £105K to £369.9K, average is £185K. £1K/m² to £4.7K/m², average is £1.8K/m².
| Price | Date | Distance | Address | Price/m² | m² | Beds | Type | |
| £185K | 11/21 | 0.04 mi | 14, Clifford Street, Hornsea, East Riding Of Yorkshire HU18 1HZ | £1,303 | 142 | 3 | Terraced House | |
| £129K | 04/21 | 0.04 mi | 46, Clifford Street, Hornsea, East Riding Of Yorkshire HU18 1HZ | - | - | 3 | Terraced House | |
| £150K | 06/23 | 0.04 mi | 32, Clifford Street, Hornsea, East Riding Of Yorkshire HU18 1HZ | £1,471 | 102 | 3 | Semi-Detached House | |
| £117K | 10/21 | 0.07 mi | 2, Carlton Avenue, Hornsea, East Riding Of Yorkshire HU18 1JG | £1,017 | 115 | 3 | Terraced House | |
| £210K | 09/22 | 0.07 mi | 2, Carlton Avenue, Hornsea, East Riding Of Yorkshire HU18 1JG | £1,826 | 115 | 3 | Terraced House | |
| £162.5K | 05/22 | 0.07 mi | 10, Cliff Terrace, Hornsea, East Riding Of Yorkshire HU18 1JA | £1,076 | 151 | 3 | Terraced House | |
| £198.8K | 09/21 | 0.07 mi | 23, Clifton Street, Hornsea, East Riding Of Yorkshire HU18 1HY | £1,699 | 117 | 3 | Semi-Detached House | |
| £285K | 11/22 | 0.07 mi | 40, Clifton Street, Hornsea, East Riding Of Yorkshire HU18 1HY | - | - | 3 | Detached House | |
| £145K | 03/23 | 0.07 mi | 7, Darneley Court, Hornsea, East Riding Of Yorkshire HU18 1HL | £1,667 | 87 | 3 | Terraced House | |
| £143.8K | 03/21 | 0.07 mi | 4, Darneley Court, Hornsea, East Riding Of Yorkshire HU18 1HL | - | - | 3 | Terraced House | |
| £152.5K | 10/20 | 0.08 mi | 19, Carrington Avenue, Hornsea, East Riding Of Yorkshire HU18 1JQ | £1,412 | 108 | 3 | Terraced House | |
| £184K | 04/23 | 0.08 mi | 3, Carrington Avenue, Hornsea, East Riding Of Yorkshire HU18 1JQ | £1,533 | 120 | 3 | Terraced House | |
| £275K | 09/21 | 0.11 mi | 41, Esplanade, Hornsea, East Riding Of Yorkshire HU18 1NQ | £1,833 | 150 | 3 | Semi-Detached House | |
| £185K | 10/22 | 0.13 mi | 48, St Nicholas Drive, Hornsea, East Riding Of Yorkshire HU18 1EP | £2,534 | 73 | 3 | Semi-Detached House | |
| £169.9K | 07/21 | 0.14 mi | 48, St Nicholas Drive, Hornsea, East Riding Of Yorkshire HU18 1EP | £2,328 | 73 | 3 | Semi-Detached House | |
| £112K | 11/22 | 0.17 mi | 26, St Nicholas Drive, Hornsea, East Riding Of Yorkshire HU18 1EW | - | - | 3 | Semi-Detached House | |
| £250K | 01/21 | 0.18 mi | 4, Elvaston Avenue, Hornsea, East Riding Of Yorkshire HU18 1HA | £2,224 | 112 | 3 | Detached House | |
| £215K | 04/23 | 0.18 mi | 17, Elvaston Avenue, Hornsea, East Riding Of Yorkshire HU18 1HA | £1,920 | 112 | 3 | Semi-Detached House | |
| £230K | 05/21 | 0.19 mi | Windy Ridge, Belvedere Park, Hornsea, East Riding Of Yorkshire HU18 1JJ | - | - | 3 | Semi-Detached House | |
| £212K | 03/23 | 0.22 mi | 36, Draycott Avenue, Hornsea, East Riding Of Yorkshire HU18 1EX | - | - | 3 | Semi-Detached House | |
| £325K | 12/22 | 0.24 mi | 4, Derwent Close, Hornsea, East Riding Of Yorkshire HU18 1HD | £2,481 | 131 | 3 | Detached House | |
| £265K | 11/22 | 0.25 mi | 6, Derwent Close, Hornsea, East Riding Of Yorkshire HU18 1HD | - | - | 3 | Detached House | |
| £164.5K | 10/20 | 0.25 mi | 6, Miskin Close, Hornsea, East Riding Of Yorkshire HU18 1LH | £2,056 | 80 | 3 | Semi-Detached House | |
| £369.9K | 03/23 | 0.26 mi | 72, Eastgate, Hornsea, East Riding Of Yorkshire HU18 1LW | £4,743 | 78 | 3 | Detached House | |
| £310K | 04/23 | 0.26 mi | 8, Shardlow Road, Hornsea, East Riding Of Yorkshire HU18 1EY | £3,924 | 79 | 3 | Detached House | |
| £190K | 09/21 | 0.32 mi | 18, Cygnet Close, Hornsea, East Riding Of Yorkshire HU18 1LE | £2,518 | 75 | 3 | Semi-Detached House | |
| £167.5K | 08/22 | 0.33 mi | 152, Cliff Road, Hornsea, East Riding Of Yorkshire HU18 1JW | £1,745 | 96 | 3 | Semi-Detached House | |
| £105K | 12/20 | 0.33 mi | Esmond, Cliff Road, Hornsea, East Riding Of Yorkshire HU18 1JW | £1,235 | 85 | 3 | Semi-Detached House | |
| £114K | 04/21 | 0.33 mi | Austral, Cliff Road, Hornsea, East Riding Of Yorkshire HU18 1JW | £1,086 | 105 | 3 | Semi-Detached House | |
| £169.9K | 07/23 | 0.33 mi | Alpha, Cliff Road, Hornsea, East Riding Of Yorkshire HU18 1JW | £1,734 | 98 | 3 | Semi-Detached House | |
| £275K | 06/23 | 0.33 mi | 61, Ashcourt Drive, Hornsea, East Riding Of Yorkshire HU18 1HF | £3,883 | 71 | 3 | Detached House | |
| £187K | 12/20 | 0.33 mi | 86, Ashcourt Drive, Hornsea, East Riding Of Yorkshire HU18 1HF | £2,338 | 80 | 3 | Detached House | |
| £230K | 04/23 | 0.33 mi | 50, Ashcourt Drive, Hornsea, East Riding Of Yorkshire HU18 1HF | - | - | 3 | Detached House | |
| £235K | 10/22 | 0.33 mi | 4, Swan Court, Hornsea, East Riding Of Yorkshire HU18 1LF | £2,500 | 94 | 3 | Detached House | |
| £185K | 08/21 | 0.38 mi | 8, Cliff Road, Hornsea, East Riding Of Yorkshire HU18 1LL | £1,560 | 119 | 3 | Terraced House | |
| £259.9K | 12/22 | 0.49 mi | 5, College Gardens, Hornsea, East Riding Of Yorkshire HU18 1EF | - | - | 3 | Detached House | |
| £225K | 04/21 | 0.5 mi | 19, Eastbourne Road, Hornsea, East Riding Of Yorkshire HU18 1QS | £1,718 | 131 | 3 | Terraced House | |
| £175K | 08/22 | 0.5 mi | Arncliffe, Atwick Road, Hornsea, East Riding Of Yorkshire HU18 1EH | £2,011 | 87 | 3 | Terraced House | |
| £215K | 12/22 | 0.51 mi | Cherry Tree House, Atwick Road, Hornsea, East Riding Of Yorkshire HU18 1EG | - | - | 3 | Semi-Detached House | |
| £153.5K | 01/23 | 0.55 mi | 3, Pasture Road, Hornsea, East Riding Of Yorkshire HU18 1QB | £1,764 | 87 | 3 | Detached House | |
| £143K | 03/21 | 0.57 mi | Meadow View, Pasture Road, Hornsea, East Riding Of Yorkshire HU18 1QB | £1,765 | 81 | 3 | Detached House | |
| £120K | 04/23 | 0.59 mi | 14, Desmond Avenue, Hornsea, East Riding Of Yorkshire HU18 1AF | £1,290 | 93 | 3 | Semi-Detached House | |
| £105K | 10/22 | 0.59 mi | 1, Desmond Avenue, Hornsea, East Riding Of Yorkshire HU18 1AF | £1,247 | 84 | 3 | Semi-Detached House | |
| £165K | 01/23 | 0.59 mi | 10, Desmond Avenue, Hornsea, East Riding Of Yorkshire HU18 1AF | £1,964 | 84 | 3 | Semi-Detached House | |
| £106.3K | 11/20 | 0.63 mi | 29, Southgate Gardens, Hornsea, East Riding Of Yorkshire HU18 1RB | £1,052 | 101 | 3 | Semi-Detached House | |
| £128K | 07/21 | 0.63 mi | 5, King Street, Hornsea, East Riding Of Yorkshire HU18 1RD | - | - | 3 | Terraced House | |
| £192K | 02/21 | 0.64 mi | 44, Southgate, Hornsea, East Riding Of Yorkshire HU18 1AL | - | - | 3 | Terraced House | |
| £195K | 11/21 | 0.66 mi | 14, Tranmere Park, Hornsea, East Riding Of Yorkshire HU18 1QZ | £1,931 | 101 | 3 | Semi-Detached House | |
| £187K | 06/22 | 0.66 mi | 1, Football Green, Hornsea, East Riding Of Yorkshire HU18 1RA | £2,280 | 82 | 3 | Terraced House | |
| £155K | 06/21 | 0.67 mi | Coningsby House, Back Westgate, Hornsea, East Riding Of Yorkshire HU18 1BL | - | - | 3 | Terraced House |
Local Rents
28 rents from £350/mo to £1.4K/mo, average is £695/mo.
| Rent | Date | Distance | Address | Beds | Type | |
| £795 | 04/24 | 0.07 mi | Cliff Terrace, Hornsea | 4 | House | |
| £775 | 03/25 | 0.25 mi | - | 3 | Semi-Detached House | |
| £475 | 05/24 | 0.39 mi | - | 1 | Flat | |
| £475 | 03/25 | 0.39 mi | - | 1 | Flat | |
| £475 | 04/24 | 0.39 mi | New Road, Hornsea, HU18 | 1 | Flat | |
| £795 | 06/23 | 0.39 mi | - | 3 | Semi-Detached House | |
| £850 | 08/24 | 0.39 mi | - | 3 | Semi-Detached House | |
| £675 | 05/24 | 0.43 mi | Railway Street, Hornsea | 2 | Flat | |
| £695 | 04/24 | 0.48 mi | Broadway, Hornsea | 1 | House | |
| £575 | 04/24 | 0.48 mi | Broadway, Hornsea | 1 | House | |
| £1,350 | 05/24 | 0.54 mi | - | 2 | Semi-Detached House | |
| £1,350 | 08/24 | 0.54 mi | - | 2 | Semi-Detached House | |
| £370 | 04/24 | 0.58 mi | Newbegin, Hornsea, HU18 | 1 | Flat | |
| £370 | 04/24 | 0.58 mi | - | 1 | Flat | |
| £420 | 03/24 | 0.58 mi | - | 1 | Flat | |
| £500 | 02/25 | 0.58 mi | - | 1 | Flat | |
| £370 | 05/24 | 0.58 mi | - | 1 | Flat | |
| £350 | 03/25 | 0.58 mi | - | 1 | Flat | |
| £370 | 12/24 | 0.58 mi | - | 1 | Flat | |
| £450 | 03/25 | 0.58 mi | - | 1 | Flat | |
| £700 | 04/24 | 0.6 mi | Market Place, Hornsea, East Riding Of Yorkshire, HU18 | 2 | Flat | |
| £700 | 05/24 | 0.6 mi | Market Place, Hornsea, East Riding Of Yorkshire, HU18 | 2 | Flat | |
| £875 | 04/24 | 0.61 mi | Strickland Drive, Hornsea | 3 | House | |
| £800 | 04/24 | 0.72 mi | Beckside, Hornsea | 2 | Bungalow | |
| £750 | 01/25 | 1.15 mi | - | 3 | Terraced House | |
| £695 | 04/24 | 1.17 mi | Pickering Avenue, Hornsea, East Riding Of Yorkshire, HU18 | 2 | Semi-Detached House | |
| £850 | 02/25 | 1.27 mi | - | 2 | Bungalow | |
| £875 | 04/24 | 1.35 mi | Strickland Drive, Hornsea | 3 | House |
Local Area Statistics
Population in HU18 | 8,6038,603 |
Town centre distance | 1.25 miles away1.25 miles away |
Nearest school | 0.40 miles away0.40 miles away |
Nearest train station | 10.81 miles away10.81 miles away |
| |
Rental growth (12m) | -28%-28% |
Sales demand | Balanced marketBalanced market |
Capital growth (5yrs) | +38%+38% |
Property History
Listed for £169,950
March 4, 2025
Floor Plans
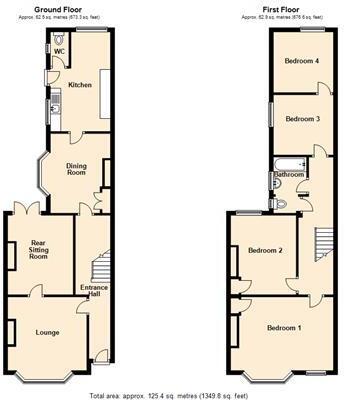
Description
- Period property +
- Close to the sea front +
- Good sized home +
- Great investment opportunity +
- In need of modernisation +
- 3/4 Bedrooms +
- Three reception rooms +
- Garden +
- Viewing recommended +
Nestled in the charming town of Hornsea, this period terraced house on Clifford Street offers a wonderful opportunity for those seeking a home with character and potential. Boasting two spacious reception rooms, this property is perfect for both entertaining guests and enjoying quiet family evenings. The three well-proportioned bedrooms provide ample space for a growing family or for those who simply desire extra room for guests or a home office. The property features a single bathroom, ensuring convenience for daily routines. While the house is in need of some modernisation, this presents a fantastic chance for new owners to put their personal stamp on the home, creating a space that truly reflects their style and preferences. Situated in a popular location, this residence is just a stone's throw away from the beautiful seafront, allowing for leisurely strolls along the coast and easy access to local amenities. The good-sized layout of the property offers plenty of potential for reconfiguration and enhancement, making it an ideal choice for those looking to invest in a home with both charm and opportunity. In summary, this terraced house on Clifford Street is a promising prospect for anyone looking to embrace the coastal lifestyle in Hornsea. With its period features, generous living space, and prime location, it is a property that invites creativity and vision. Don’t miss the chance to make this house your home. Call us now to book your viewing.
Energy rating - D, Council Tax Band - C, Tenure - Freehold.
Entrance Porch - Original tiling to the floor and half wall.
Entrance Hall - 6.45 x 1.04 (21'1" x 3'4") - Double glazed entrance door leading to the hallway with staircase to the first floor landing, spindled banister, understairs cupboard and radiator.
Lounge - 4.33 into bay x 3.78 (14'2" into bay x 12'4") - Large bay window to the front, original coving to ceiling, tiled inset and hearth housing an electric fire, television point and radiator. Double glass doors to:-
Dining Room - 3.81 x 3.15 (12'5" x 10'4") - French doors to the rear with window light above, tiled fireplace with open fire and radiator.
Sitting Room - 3.80 x 2.89 not inc bay (12'5" x 9'5" not inc bay) - Bay window to the side, original alcove cupboard and wooden mantlepiece housing an electric fire.
Kitchen - 4.78 x 2.87 narrowing to 1.90 (15'8" x 9'4" narrow - Window to side and rear and also door to side. A range of freestanding units plus fitted base unit housing the single drainer sink unit with mixer tap over, Electric cooker point, space for washing machine and dishwasher plus part tiled walls. Door to wc.
Wc - 1.65 x 0.83 (5'4" x 2'8") - Window to side and low level wc.
First Floor Landing - Built in cupboard, two loft hatches with access to the roof space and radiaotr.
Master Bedroom - 4.98 x 4.32 (16'4" x 14'2") - Large bay window and smaller window to the front, original coving to ceiling and fireplace and radiator.
Bedroom 2 - 3.83 x 3.13 (12'6" x 10'3") - Window to rear, built in cupboard and radiator.
Bedroom 3 - 2.89 x 2.88 (9'5" x 9'5") - Accessed from Bedroom 4. Window to rear.
Bedroom 4 - 2.87 x 2.86 (9'4" x 9'4") - Window to side plus wall mounted central heating boiler.
Bathroom - 1.81 x 1.59 (5'11" x 5'2") - Open plan to wc, two windows to the side, coloured suite comprising:- panelled bath, pedestal hand wash basin and low level wc, radiator.
Gardens - Small fore garden with a half wall. At the rear is a grassed area with planted borders and fenced boundaries with a pedestrian gate to the ten foot at the rear.
About Us - Now well established, our sales team at HPS Estate Agents are passionate about property and are dedicated to bringing you the best customer service we can.
Successfully selling both residential and commercial property locally, our job isn't done until you close the door on your new home. Why not give us a call and try for yourselves - you have nothing to lose and everything to gain.
Disclaimer - Laser Tape Clause
All measurements have been taken using a laser tape measure and therefore, may be subject to a small margin of error.
Disclaimer - These particulars are produced in good faith, are set out as a general guide only and do not constitute, nor constitute any part of an offer or a contract. None of the statements contained in these particulars as to this property are to be relied on as statements or representations of fact. Any intending purchaser should satisfy him/herself by inspection of the property or otherwise as to the correctness of each of the statements prior to making an offer. No person in the employment of HPS Estate Agents has any authority to make or give any representation or warranty whatsoever in relation to this property.
Valuations - If you are thinking about selling your home our valuer would be delighted to meet to discuss your needs and we are currently offering an unbeatable sales package. Call now for your FREE market appraisal.
Similar Properties
Like this property? Maybe you'll like these ones close by too.
