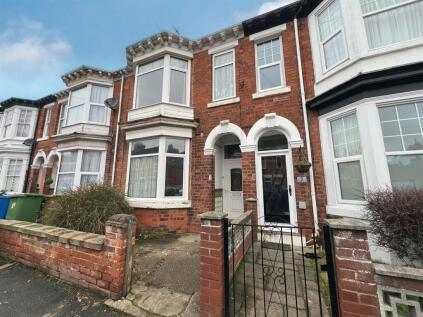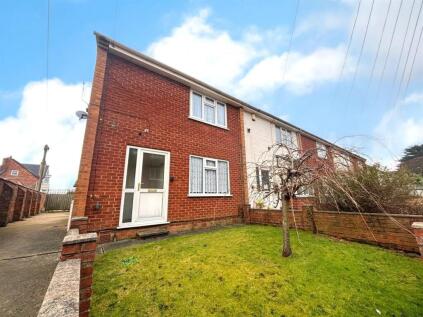2 Bed Bungalow, Refurb/BRRR, Hornsea, HU18 1JU, £158,500
Nutana Avenue, Hornsea, HU18 1JU - 3 months ago
Sold STC
Refurb/BRRR
ROI: 1%
~76 m²
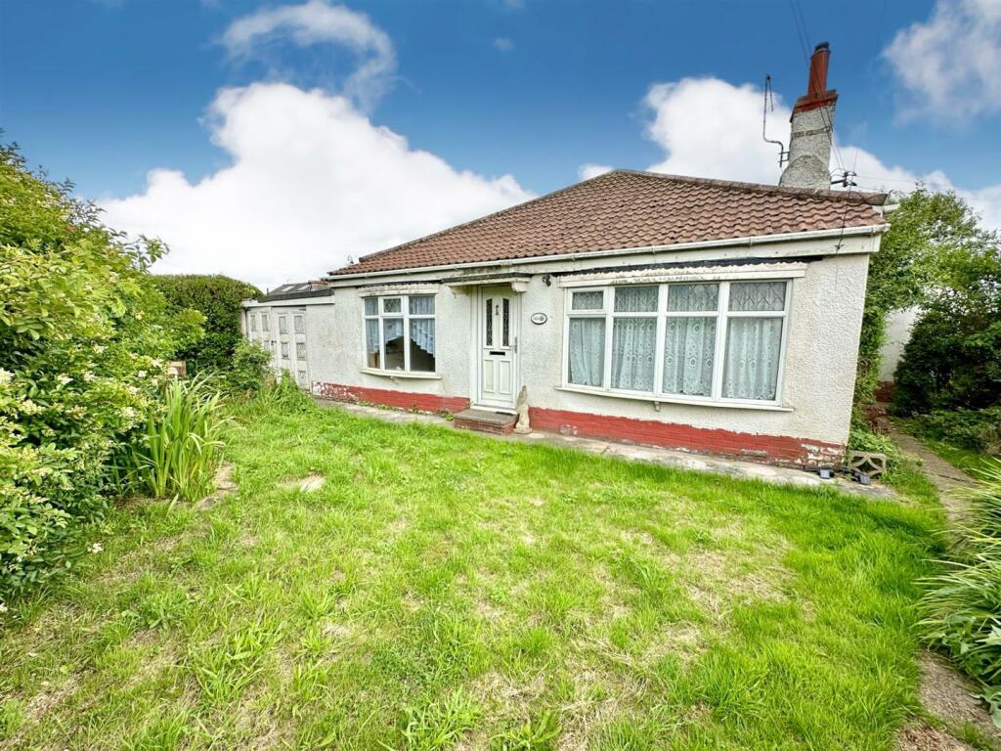
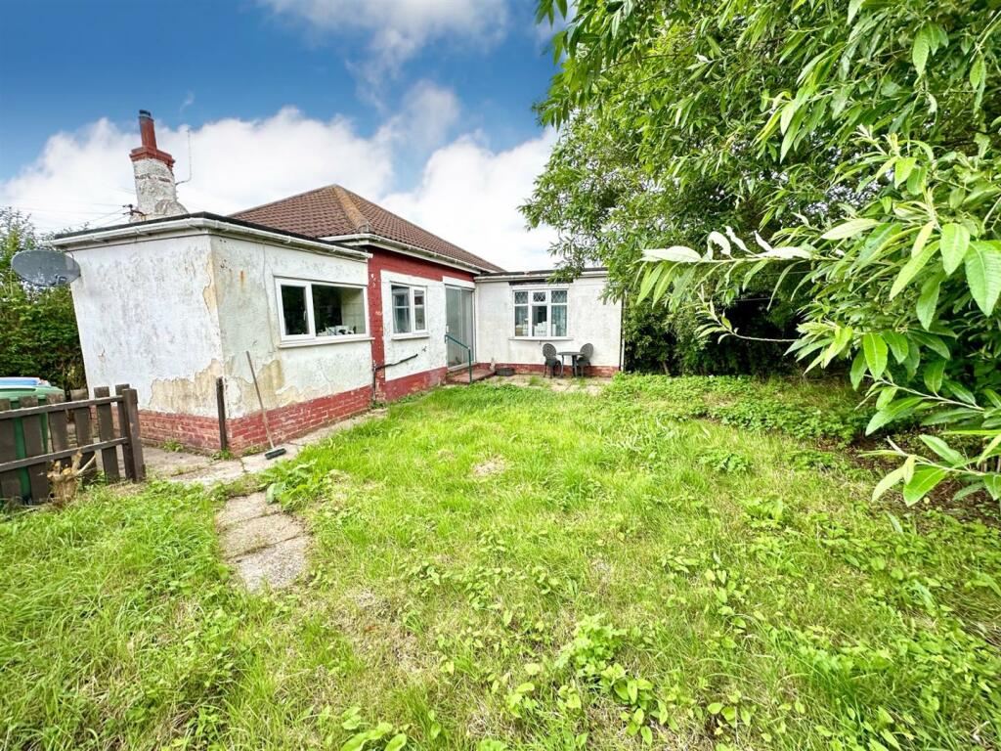
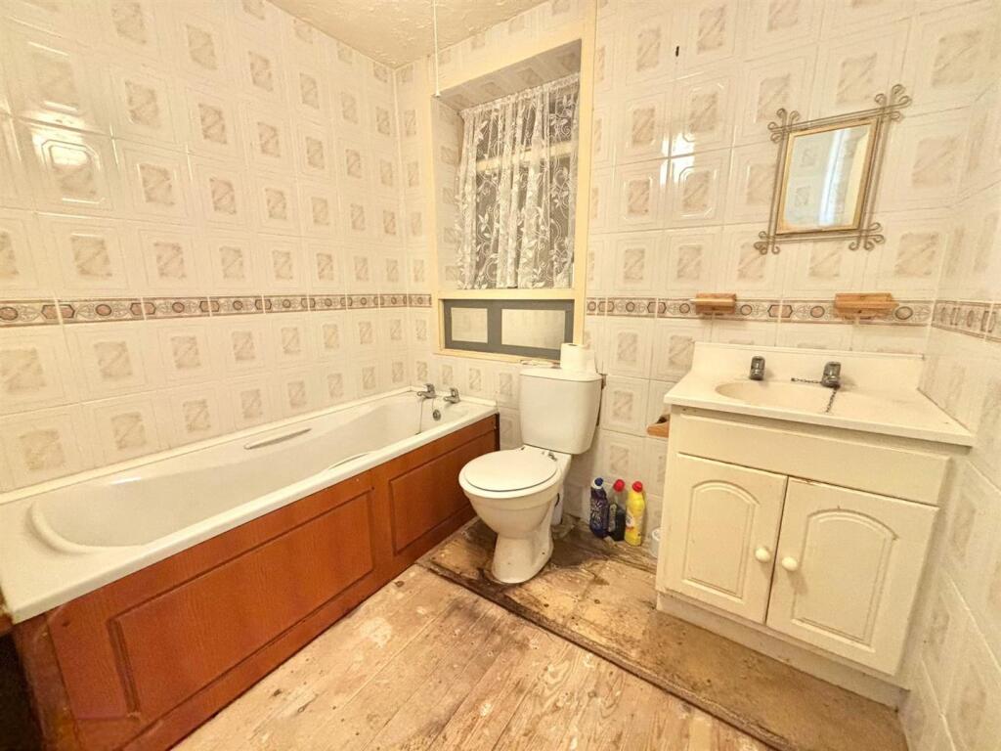
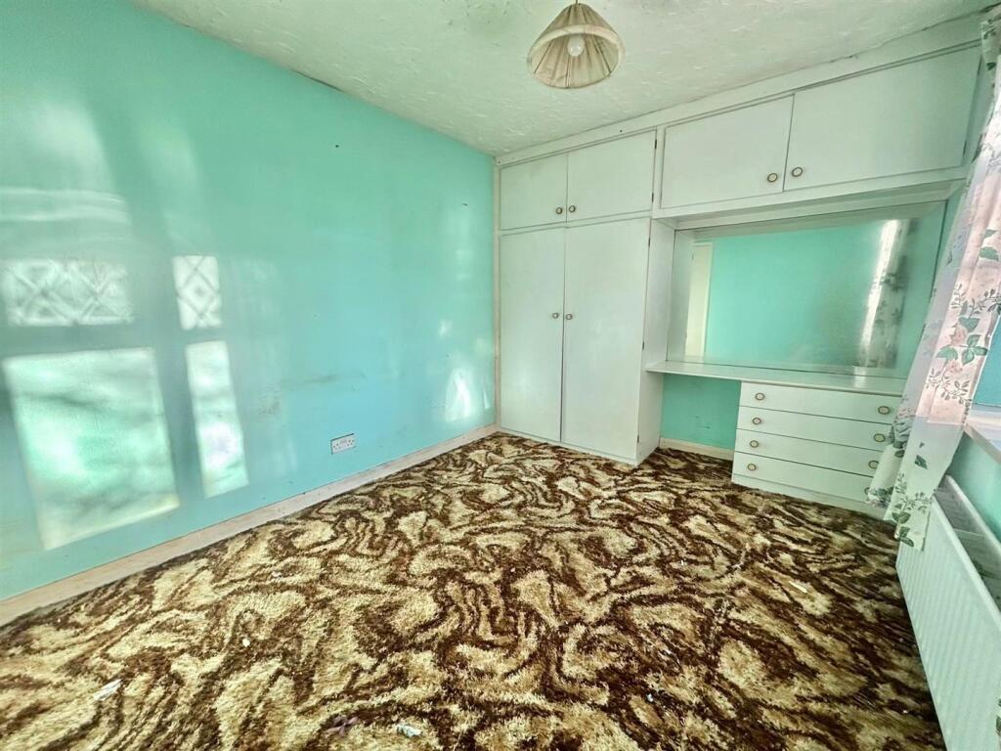
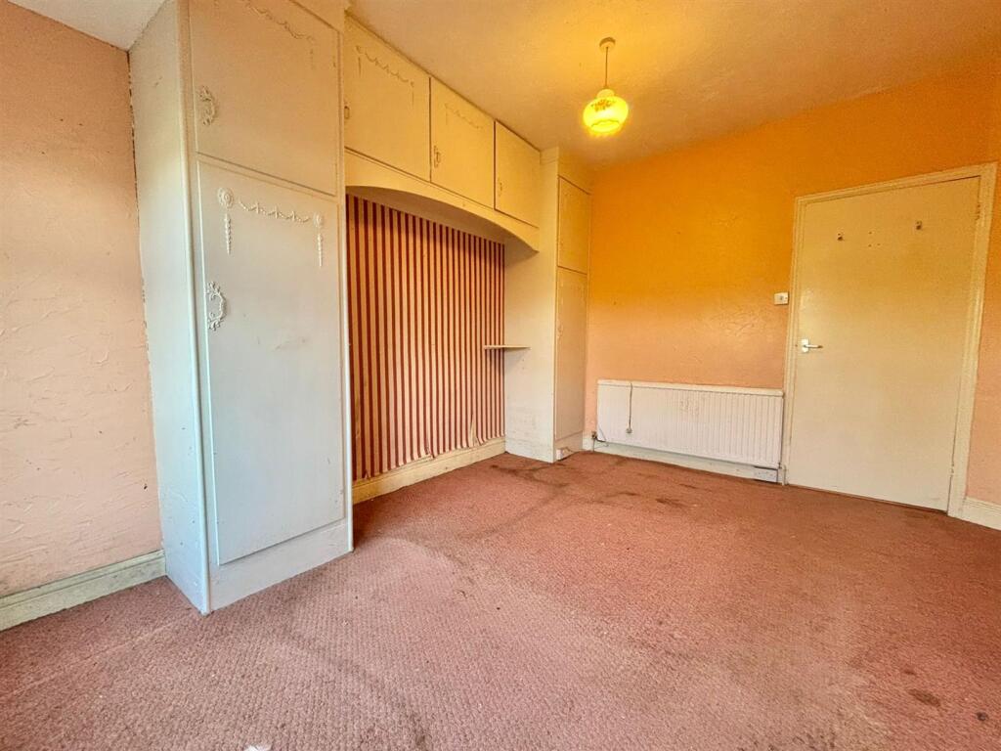
+7 photos
ValuationOvervalued
| Sold Prices | £85K - £299.9K |
| Sold Prices/m² | £1.1K/m² - £4.5K/m² |
| |
Square Metres | ~76 m² |
| Price/m² | £2.1K/m² |
Value Estimate | £150,402 |
| |
End Value (After Refurb) | £145,893 |
Investment Opportunity
Cash In | |
Purchase Finance | Bridging Loan |
Deposit (25%) | £39,625 |
Stamp Duty & Legal Fees | £9,125 |
Refurb Costs | £30,575 |
Bridging Loan Interest | £4,161 |
Total Cash In | £85,235 |
| |
Cash Out | |
Monetisation | FlipRefinance & Rent |
Revaluation | £145,893 |
Mortgage (After Refinance) | £109,420 |
Mortgage LTV | 75% |
Cash Left In | £85,235 |
Equity | £36,473 |
Rent Range | £350 - £1,350 |
Rent Estimate | £665 |
Running Costs/mo | £609 |
Cashflow/mo | £56 |
Cashflow/yr | £673 |
ROI | 1% |
Gross Yield | 5% |
Local Sold Prices
26 sold prices from £85K to £299.9K, average is £164.3K. £1.1K/m² to £4.5K/m², average is £2.1K/m².
Local Rents
28 rents from £350/mo to £1.4K/mo, average is £695/mo.
Local Area Statistics
Population in HU18 | 8,603 |
Town centre distance | 1.57 miles away |
Nearest school | 0.80 miles away |
Nearest train station | 10.58 miles away |
| |
Rental growth (12m) | -28% |
Sales demand | Balanced market |
Capital growth (5yrs) | +38% |
Property History
Price changed to £158,500
January 8, 2025
Listed for £165,000
December 23, 2024
Floor Plans
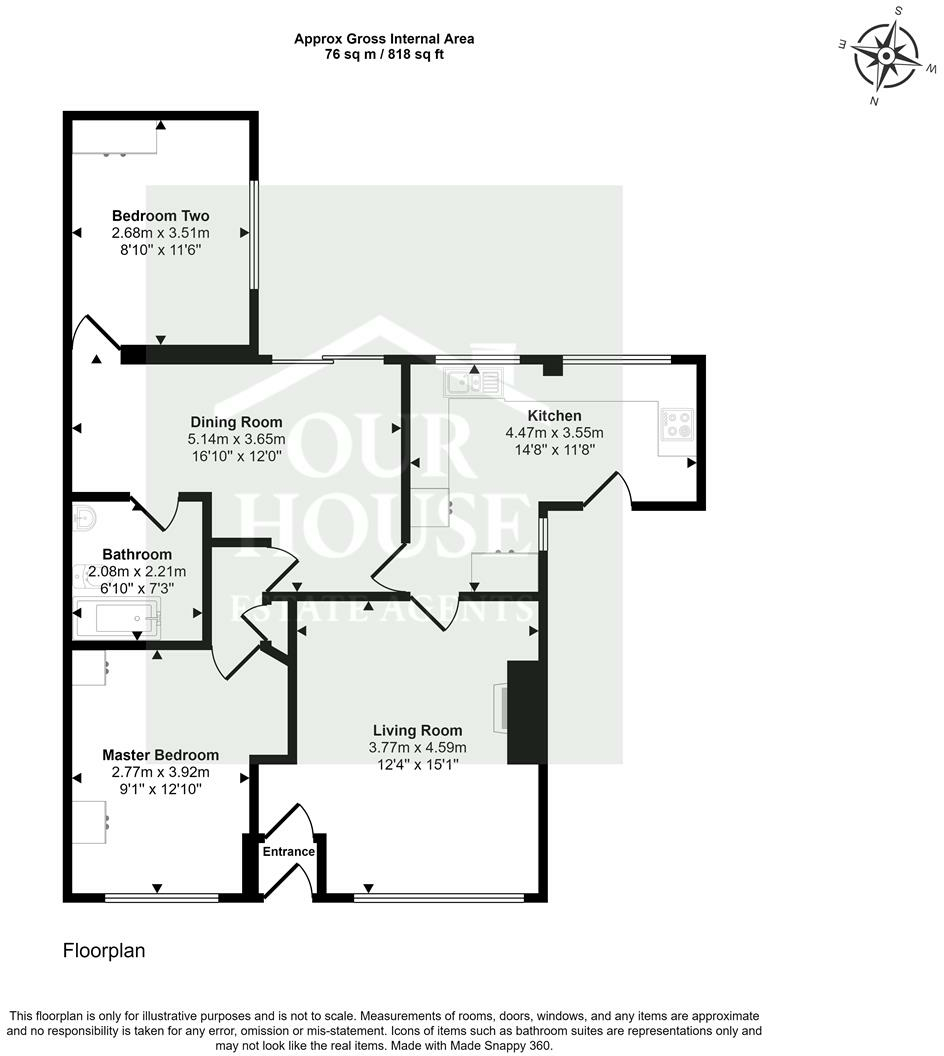
Description
Similar Properties
Like this property? Maybe you'll like these ones close by too.
