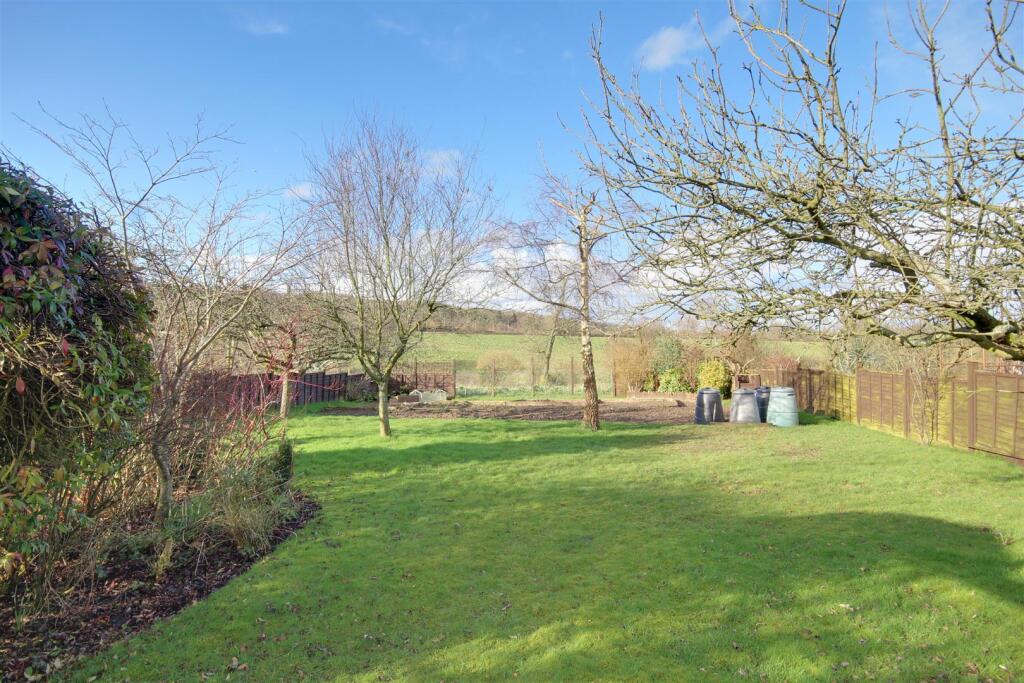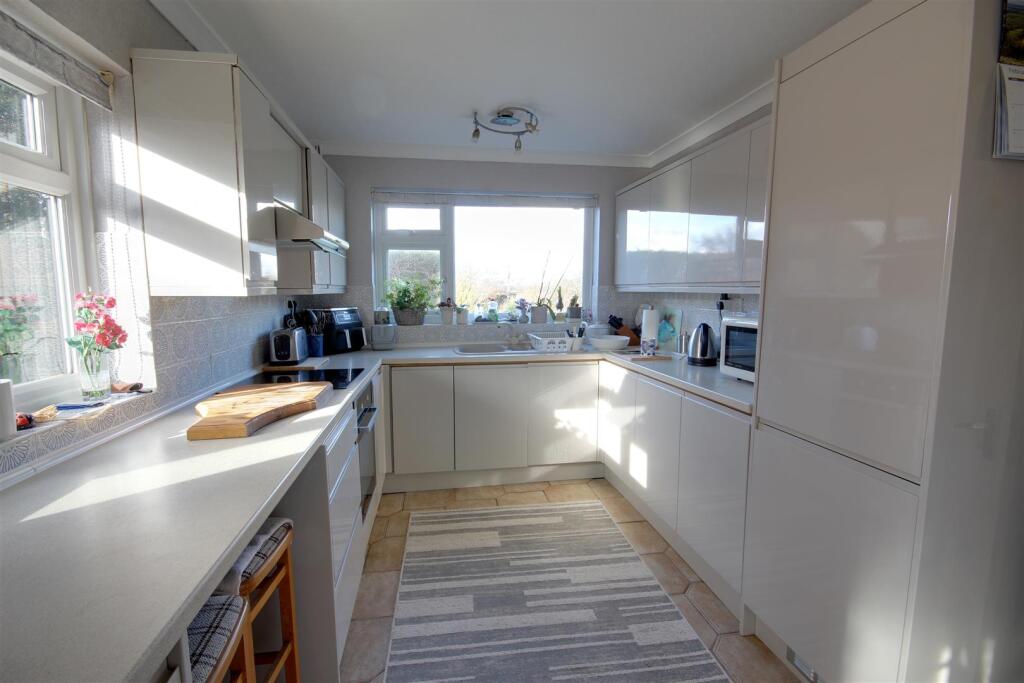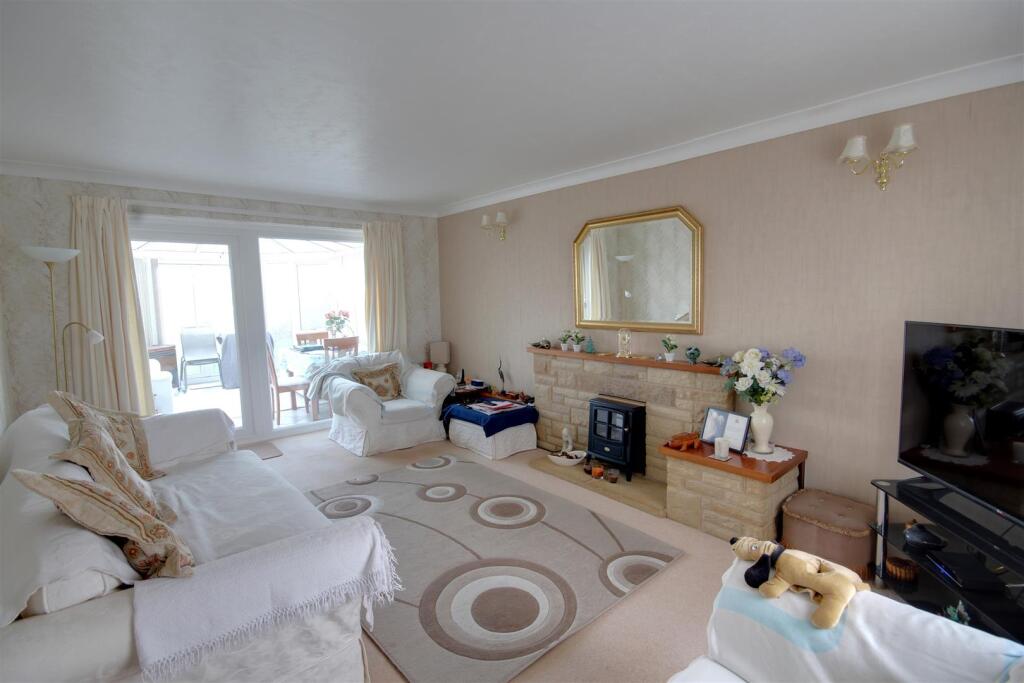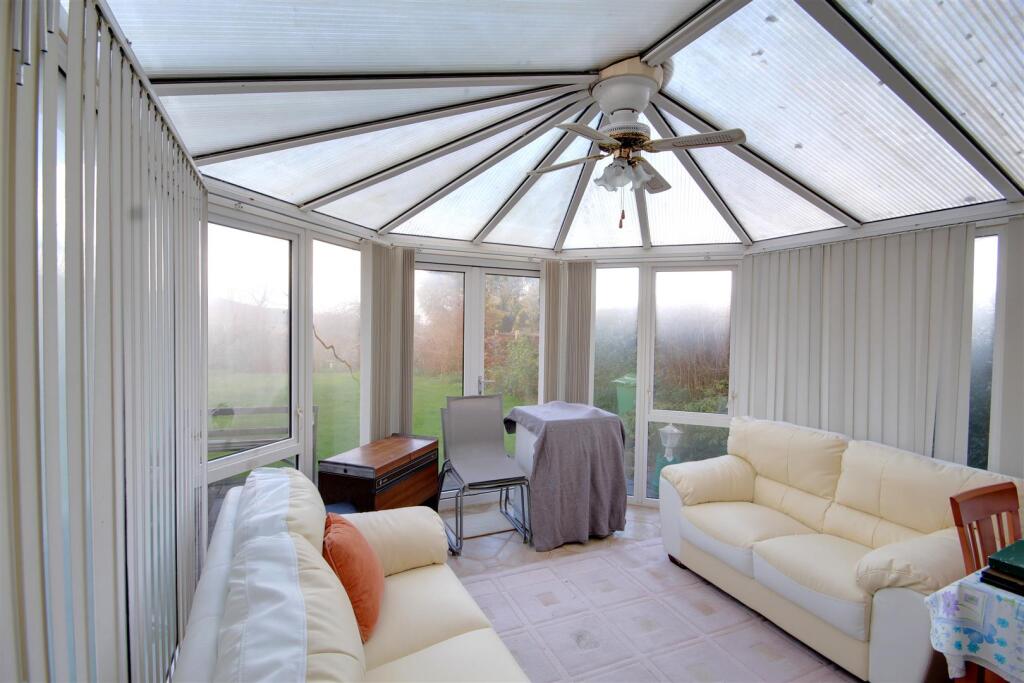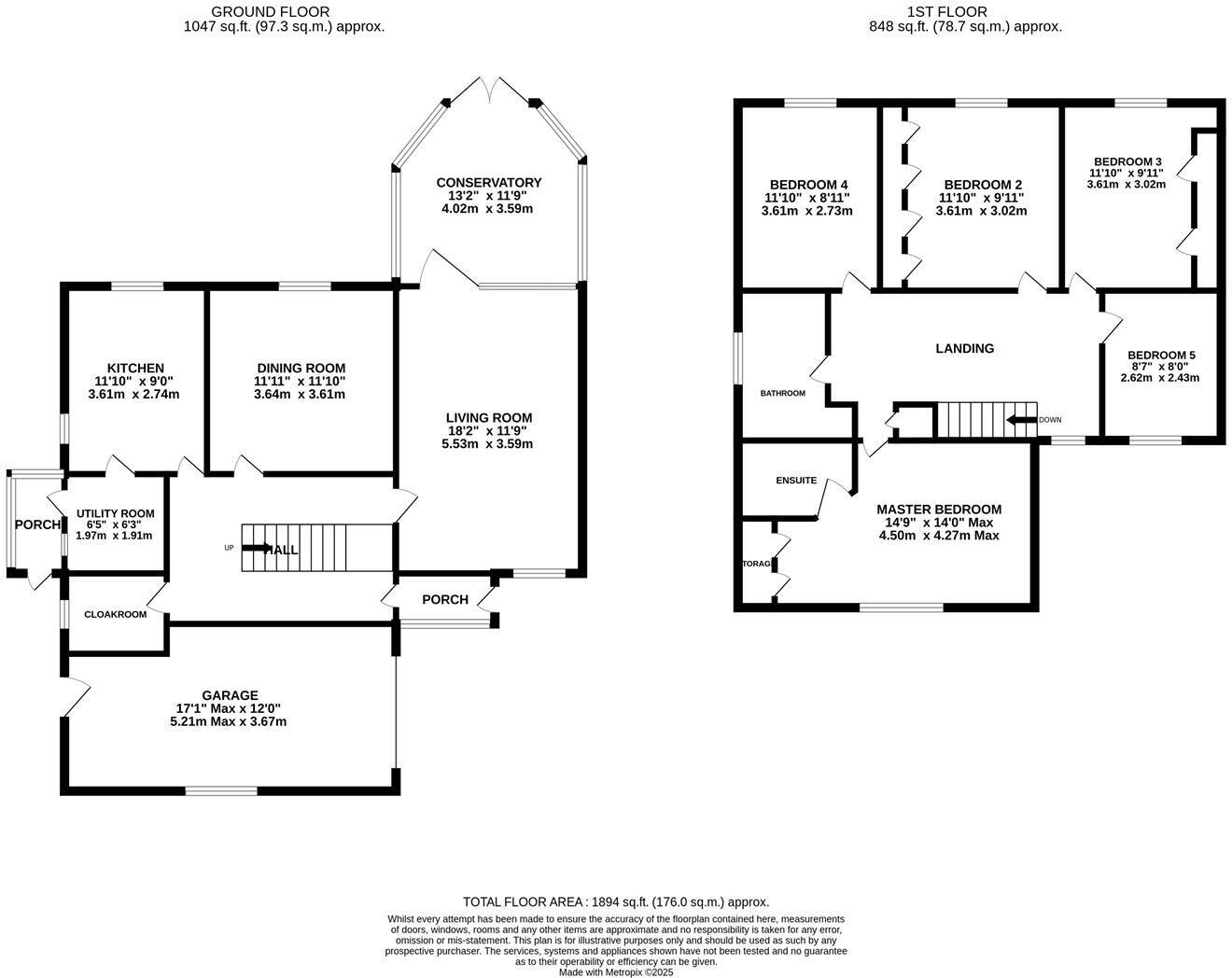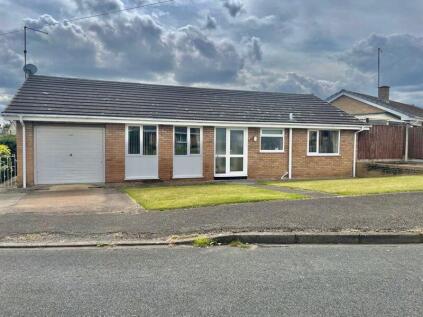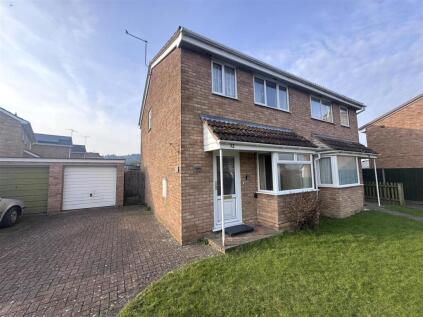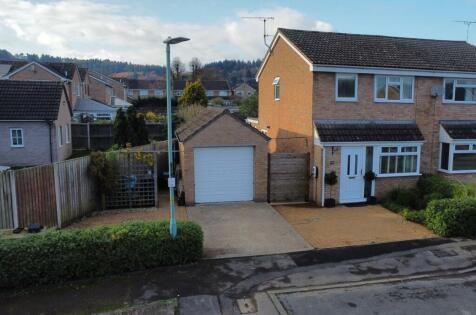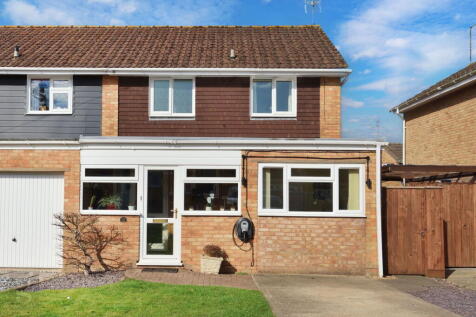- Detached family home in popular village location +
- Five bedrooms with an en-suite to the master +
- Modern kitchen with integrated appliances +
- Large garden measuring approximately 160ft +
- Productive vegetable patch and fruit trees backing on to farmland +
- Forest of Dean District Council, £3,136.28 (2024/25) +
- EPC TBC +
Nestled on Byfords Road in the charming village of Huntley, this substantial detached family home offers a perfect blend of comfort and rural charm. With five generously sized bedrooms, including a master suite complete with an en-suite shower room, this property is designed to accommodate families of all sizes.
The house boasts a modern kitchen, dining room, living room and conservatory. The large, 160ft garden is a delightful feature, offering a private outdoor space where children can play and adults can unwind while taking in the picturesque rural views that surround the property. For those with multiple vehicles, the property includes parking for up to four cars, ensuring convenience for family and guests alike.
Porch - A practical porch with full-height glazing gives storage space for coats and shoes.
Entrance Hall - A double-glazed door leads into the entrance hall with doors leading off to the ground floor accommodation and stairs to the first floor.
Living Room - The living room has dual aspect windows with a window overlooking the front of the home and double glazed, French doors doors leading to the conservatory. A feature, brick-built fireplace with inset electric fire creates a lovely focal point to the room.
Conservatory - The uPVC conservatory is located off the living room and boasts glorious views over the rear garden and fields beyond. French doors give access to the garden.
Dining Room - Adjacent to the living room is the dining room with a window overlooking the rear garden and fields beyond.
Kitchen - A modern, cream gloss kitchen with laminate worktops and tiled splashback. There is a range of integrated appliances to include a full height fridge/freezer, electric single oven, induction hob with extractor fan above. A 1 ½ bowl sink with mixer taps sits below a window overlooking the rear garden. A breakfast bar with space for stools has been cleverly incorporated into the design.
Utility Room - A door from the kitchen leads to a practical utility room with plumbing for a washing machine, dishwasher and space for a further appliance. There are wall mounted storage cupboards and a laminate worktop. A door leads out to the side of the property via an enclosed porch.
Cloakroom - A white suite comprising a WC and wash hand basin. Housing for oil fired boiler. Obscured glass window overlooking the side of the property.
Landing - The spacious landing has doors leading off to the bedrooms and access via a loft hatch to the part-boarded loft.
Master Bedroom - Overlooking the front of the home is the generously sized master bedroom with built-in wardrobes and access to the en-suite shower room.
En-Suite - A white suite comprising a corner shower cubicle with electric shower, WC and wash-hand basin.
Bedroom Two - Situated to the rear of the property with enviable views over the farmland. The room boasts built-in wardrobes spanning the depth of the room.
Bedroom Three - A good-sized double bedroom with built-in wardrobes and a window overlooking the gardens and surrounding countryside.
Bedroom Four - A double bedroom with views over the gardens and countryside beyond.
Bedroom Five - Window to front aspect.
Bathroom - An avocado suite comprising bath, wash-hand basin, WC and shower enclosure with hinged door and electric shower.
Outside - To the front of the home is a small area of grass with planted border and a driveway with space for several vehicles leading to a good-sized garage. The garage has been plastered throughout and benefits from power and light and a personnel door accessed from the side of the home.
The large garden to the rear measures approximately 160 feet in length and has been well cared for to include a variety of established trees and shrubs. Views can be enjoyed from the ample stone patio area situated to the rear of the home. For keen gardeners there is a productive vegetable patch with raised beds and fruit trees. The garden further benefits from a greenhouse and storage shed.
Location - Huntley is a village located approximately 5 miles west of Gloucester on the A40 in the north of the Forest of Dean. With a CE primary school providing education from 4 to 11 years, a church, a garden centre, and traditional butchers, two pubs plus a community centre and two filling stations with convenience stores. A football and cricket club, the cricket club, founded in 1874, has its own ground to the south of the main road.
Material Information - Tenure: Freehold
Council tax band: F
Local Authority & rates: Forest of Dean District Council, £3,136.28 (2024/25)
Electricity supply: Mains
Water supply: Mains
Sewerage: Mains
Heating: Oil fired central heating
Broadband speed: Basic 5 Mbps, Superfast 66 Mpbs, Ultrafast 1000 Mbps
Mobile phone coverage: EE, Vodaphone, Three, O2

