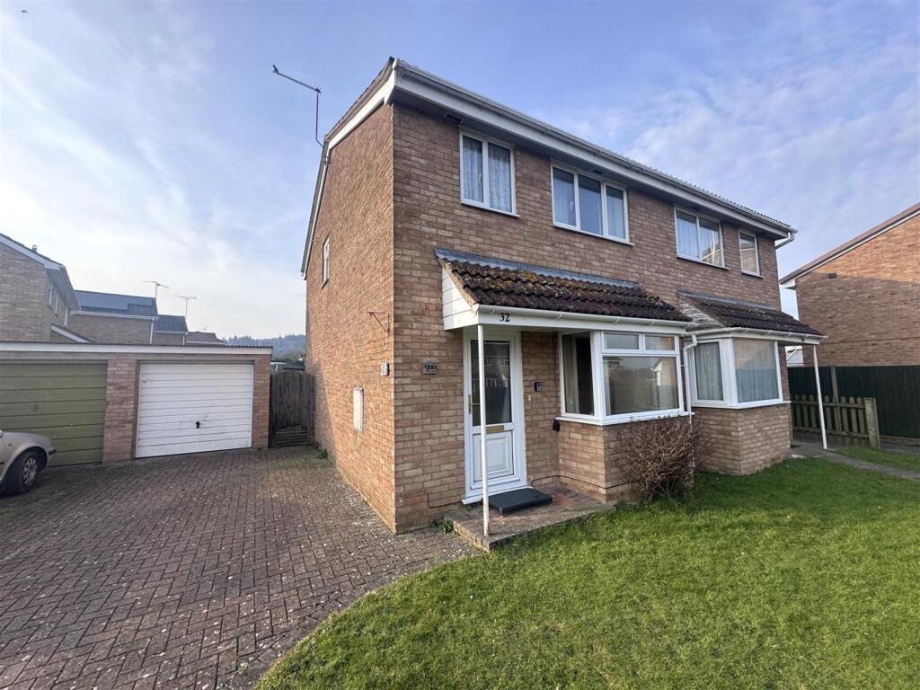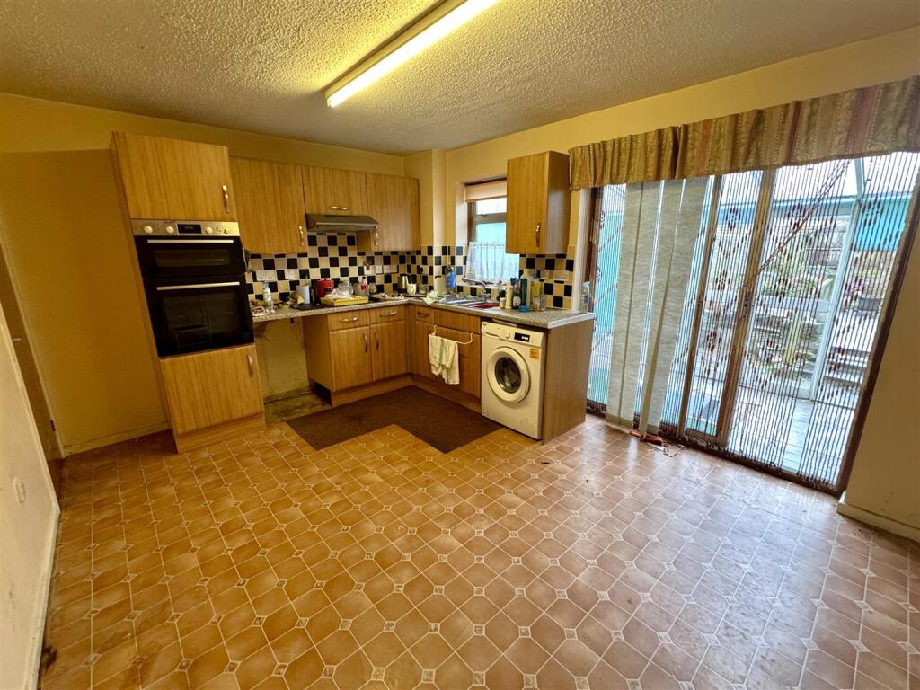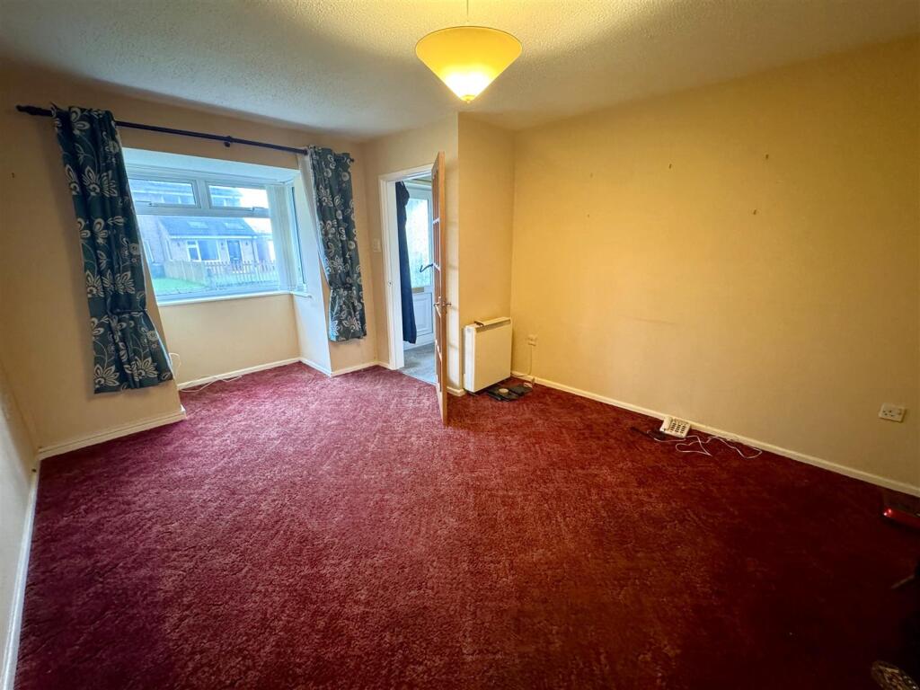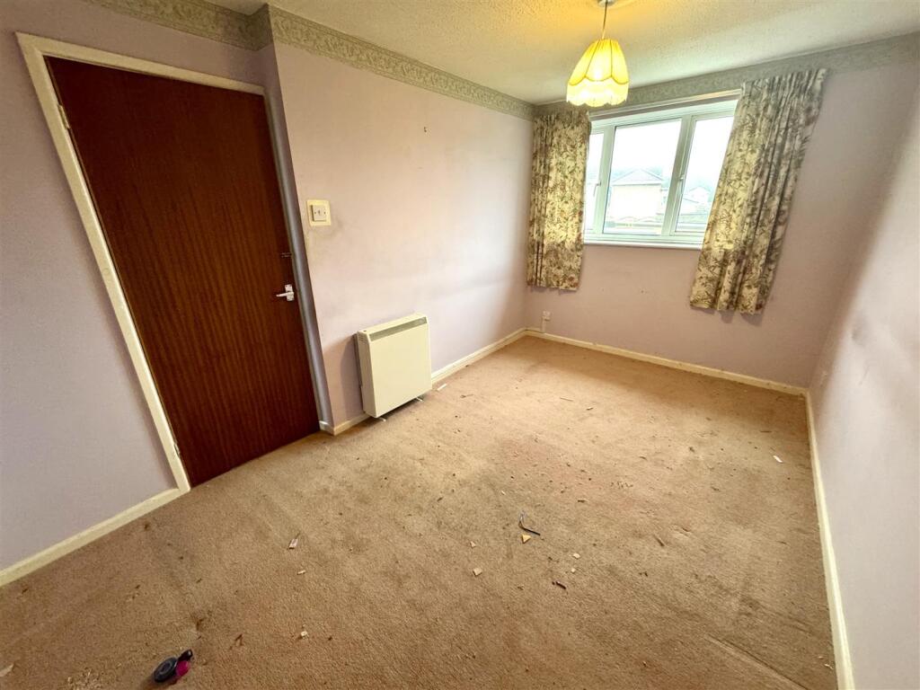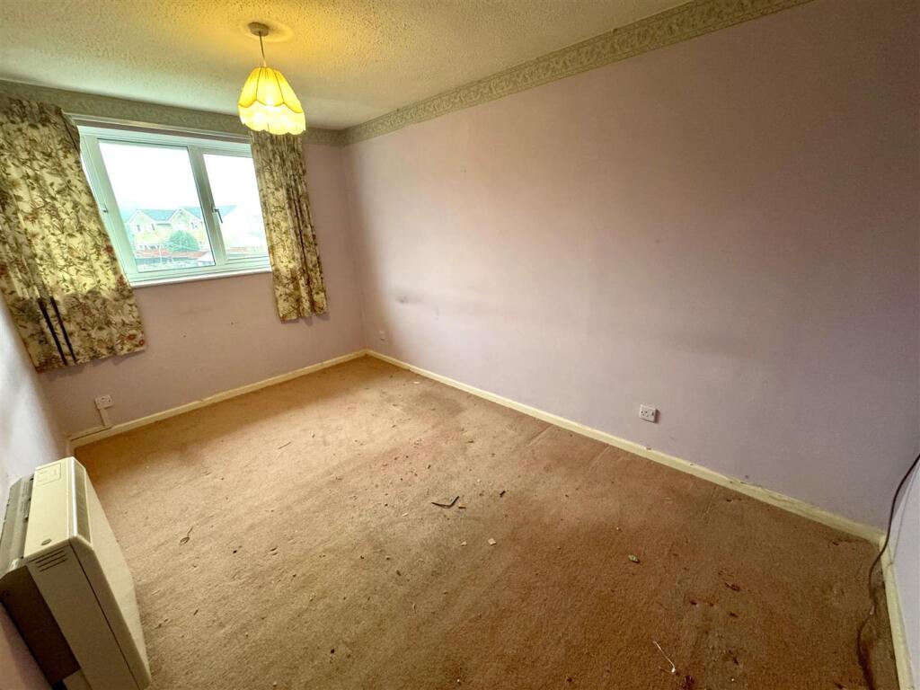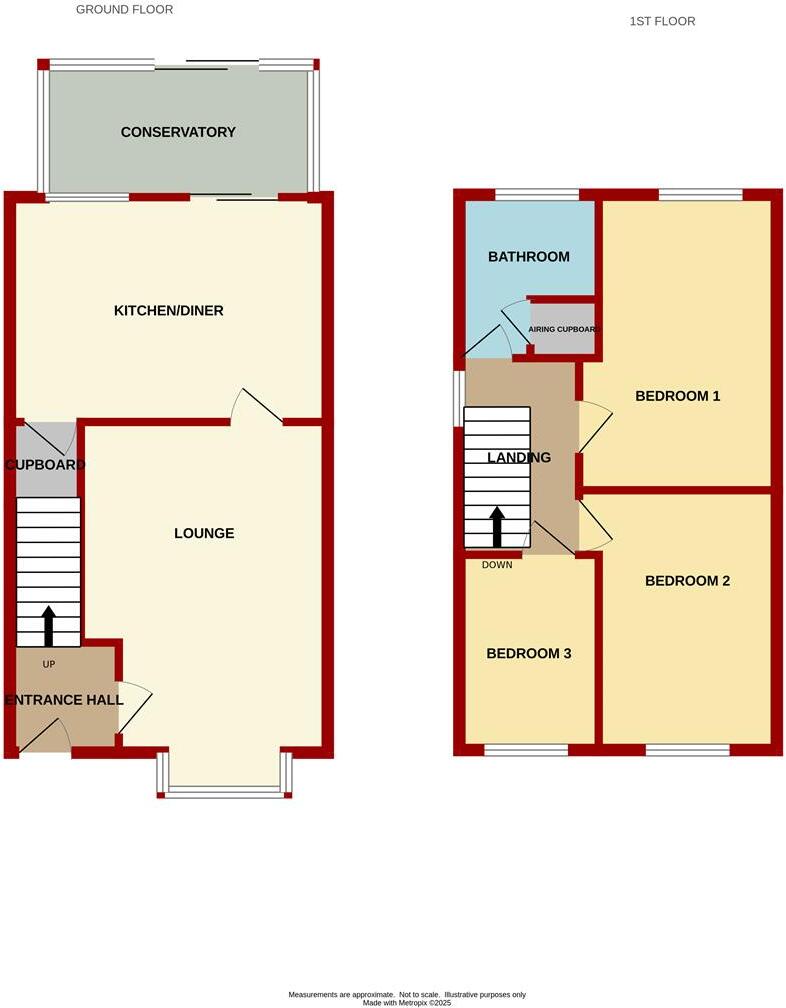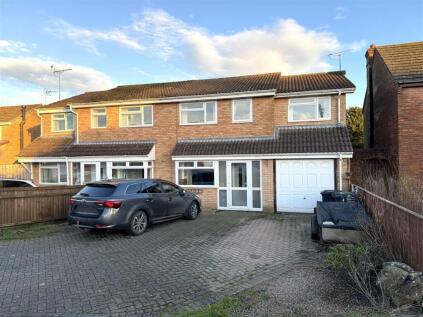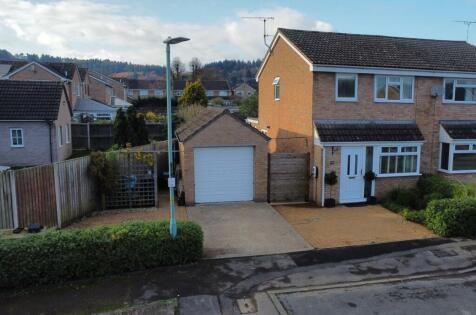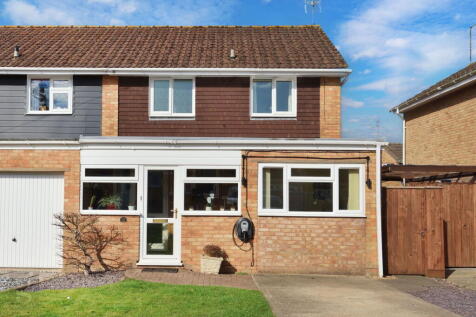Entrance via half glazed UPVC door through to:
Entrance Hall - Stairs to the first floor. Door to:
Lounge - 5.21m into front aspect bay window x 3.48m (17'1 i - Night storage heater, front aspect window. Fully glazed door through to:
Kitchen / Diner - 4.47m x 3.20m (14'8 x 10'6) - One and a half bowl single drainer sink unit with mixer tap, cupboards under, base and wall mounted units, fitted electric oven, hob and cooker hood, plumbing for washing machine, large under stairs storage cupboard, night storage heater, rear aspect window. Double glazed sliding patio doors through to:
Conservatory - 3.66m x 1.91m (12'0 x 6'3) - Tiled flooring, fully glazed doors through to the rear garden.
FROM THE ENTRANCE HALL, AN EASY TREAD STAIRWAY GIVES ACCESS THROUGH TO THE FIRST FLOOR.
Landing - Access to roof space, side aspect frosted window.
Bedroom 1 - 4.06m x 2.49m (13'4 x 8'2) - Night storage heater, rear aspect window.
Bedroom 2 - 3.71m x 2.41m (12'2 x 7'11) - Front aspect window.
Bedroom 3 - 2.82m x 2.03m (9'3 x 6'8) - Wall mounted cupboard, front aspect window.
Bathroom - Bath with shower over, tiled surround, pedestal wash hand basin, low-level WC, airing cupboard with hot water tank and slatted shelving, rear aspect frosted window.
Outside - A pathway leads to the front door where there is a lawned area to the front. A block paved driveway, with parking for three to four vehicles, leads to:
Single Garage - 4.88m x 2.54m (16'0 x 8'4) - Power and lighting, personal door to the side.
A gated side access leads through to a large rear garden where there is an outside tap and outside lighting. The garden is mainly paved with interspersed flower beds and borders, hardstanding for shed etc, various shrubs and bushes. The garden measures 55' x 20' approximately and is westerly facing.
Services - Mains water, electricity and drainage. Night storage heating.
Mobile Phone Coverage / Broadband Availability - It is down to each individual purchaser to make their own enquiries. However, we have provided a useful link via Rightmove and Zoopla to assist you with the latest information. In Rightmove, this information can be found under the brochures section, see "Property and Area Information" link. In Zoopla, this information can be found via the Additional Links section, see "Property and Area Information" link.
Water Rates - Severn Trent - to be confirmed.
Local Authority - Council Tax Band: B
Forest of Dean District Council, Council Offices, High Street, Coleford, Glos. GL16 8HG.
Tenure - Freehold.
Viewing - Strictly through the Owners Selling Agent, Steve Gooch, who will be delighted to escort interested applicants to view if required. Office Opening Hours 8.30am - 7.00pm Monday to Friday, 9.00am - 5.30pm Saturday.
Directions - From Newent, proceed along the B4216 (Culver Street) towards Huntley. On reaching Huntley, turn left into Byfords Road then first right into Oak Way. Proceed down to the bottom, around to the left and the property will be found on your left hand side as marked by our 'For Sale' board.
Property Surveys - Qualified Chartered Surveyors (with over 20 years experience) available to undertake surveys (to include Mortgage Surveys/RICS Housebuyers Reports/Full Structural Surveys).
Awaiting Vendor Approval - These details are yet to be approved by the vendor. Please contact the office for verified details.
