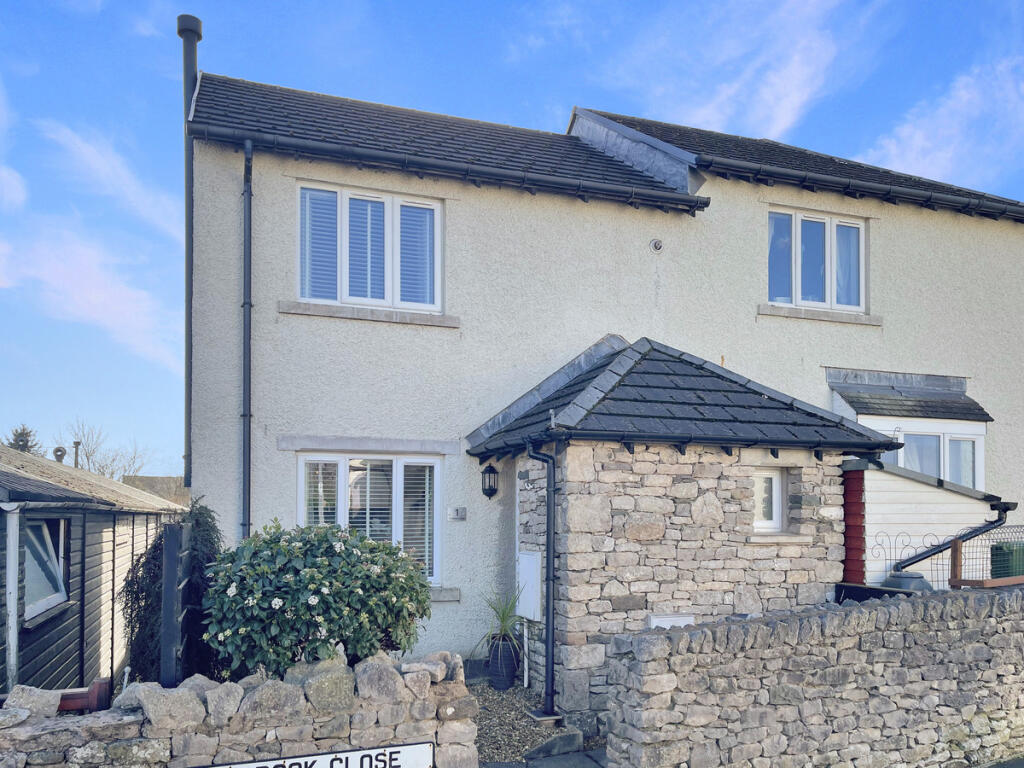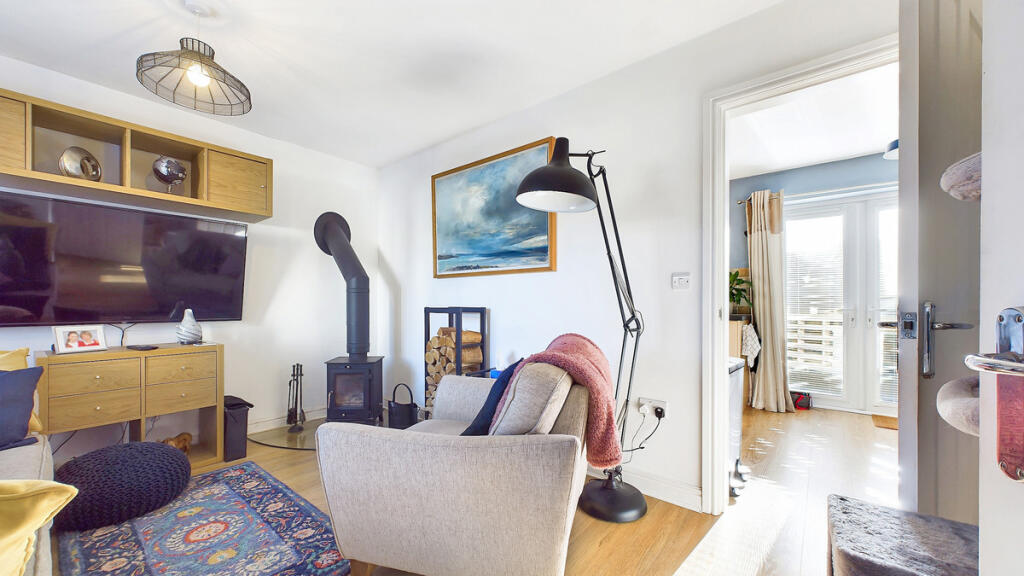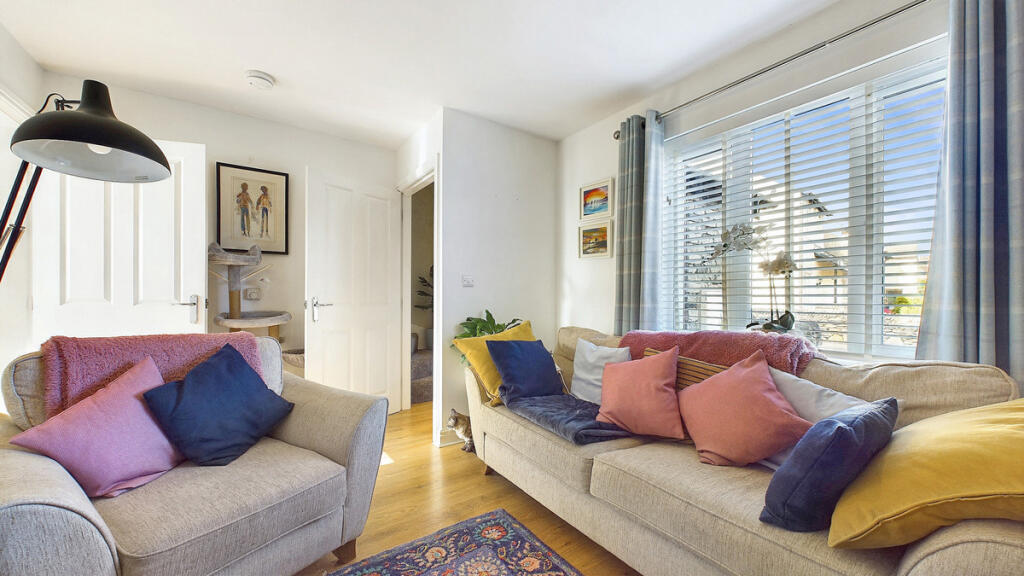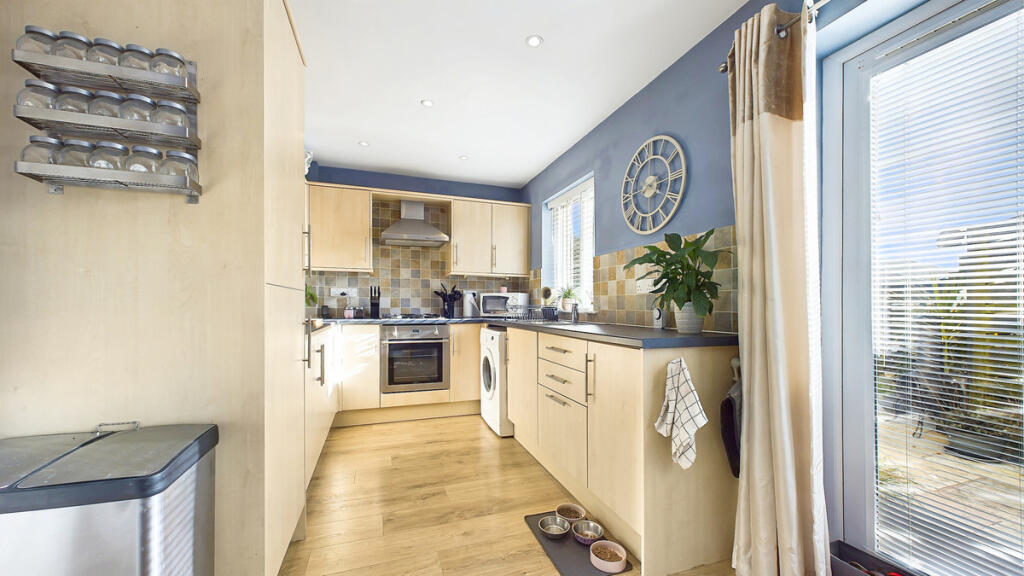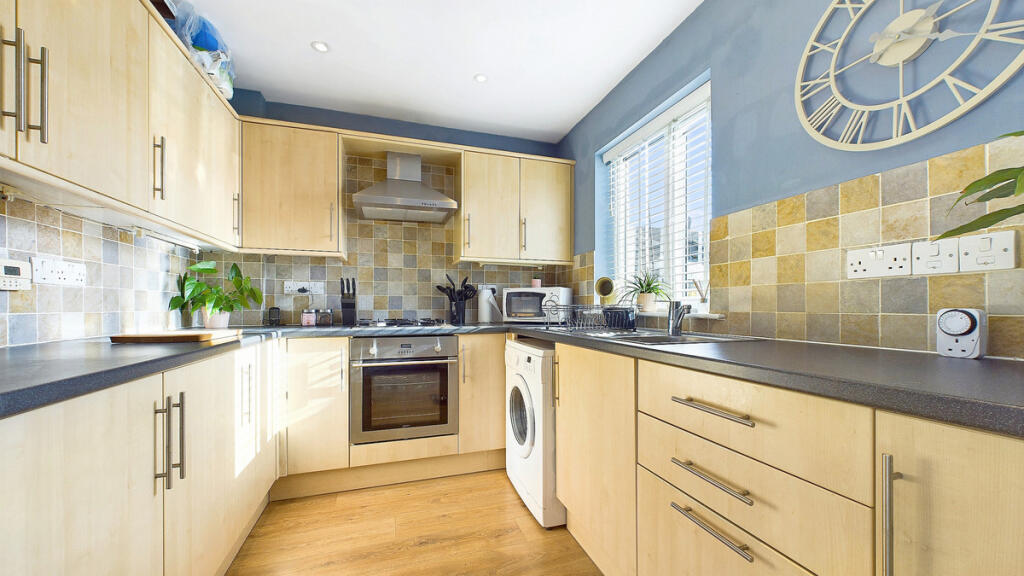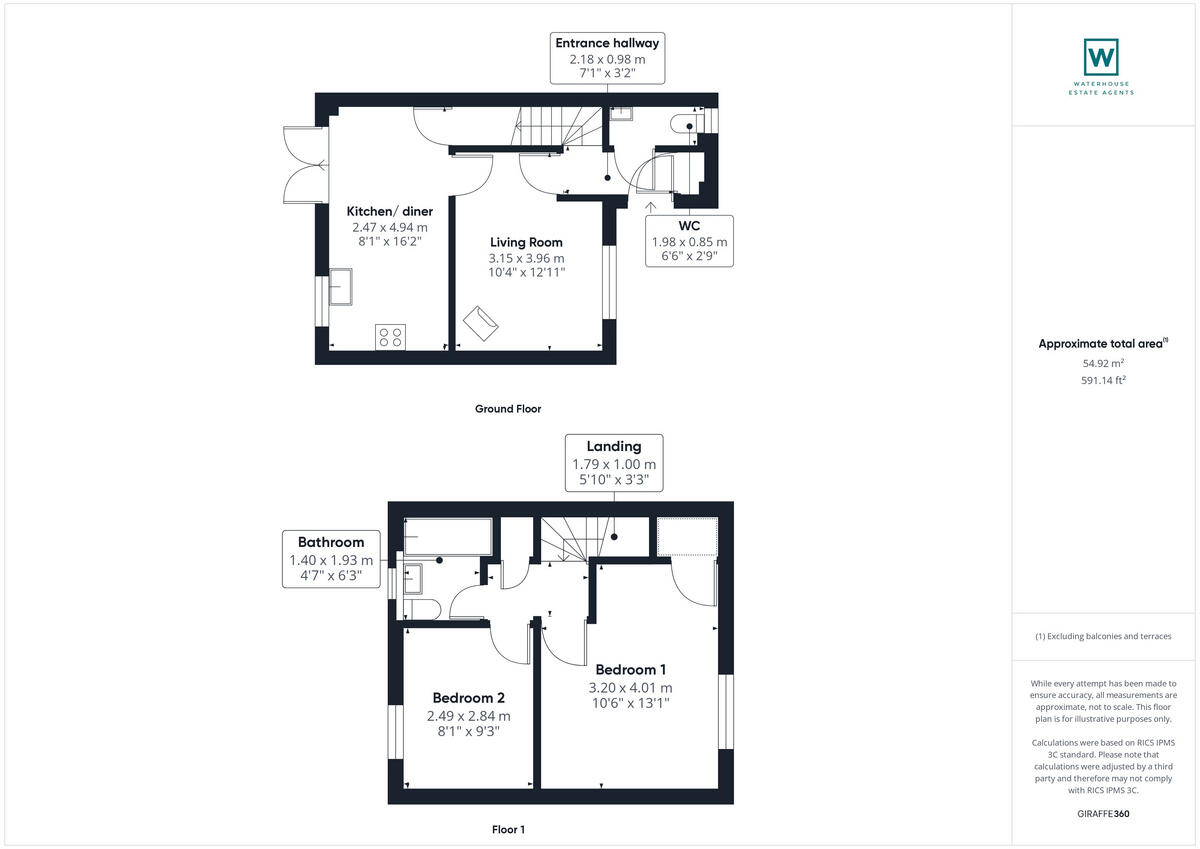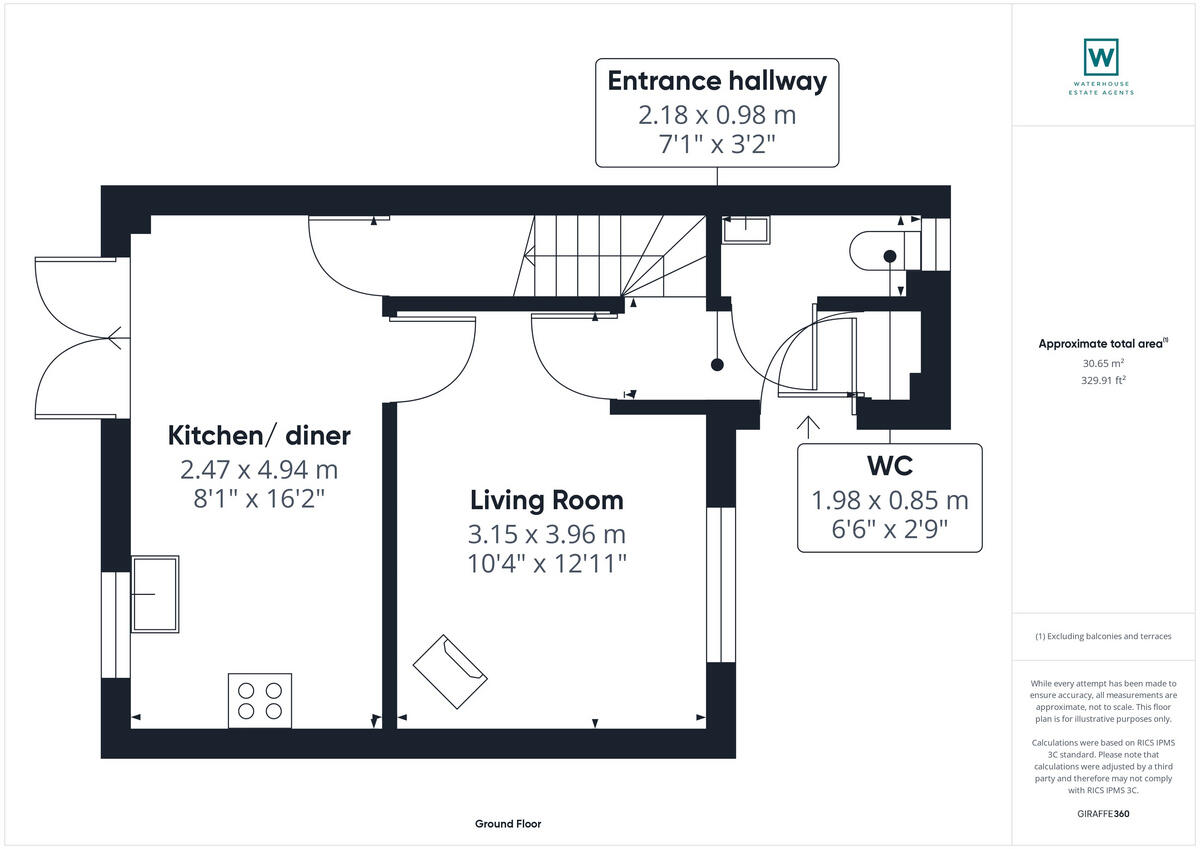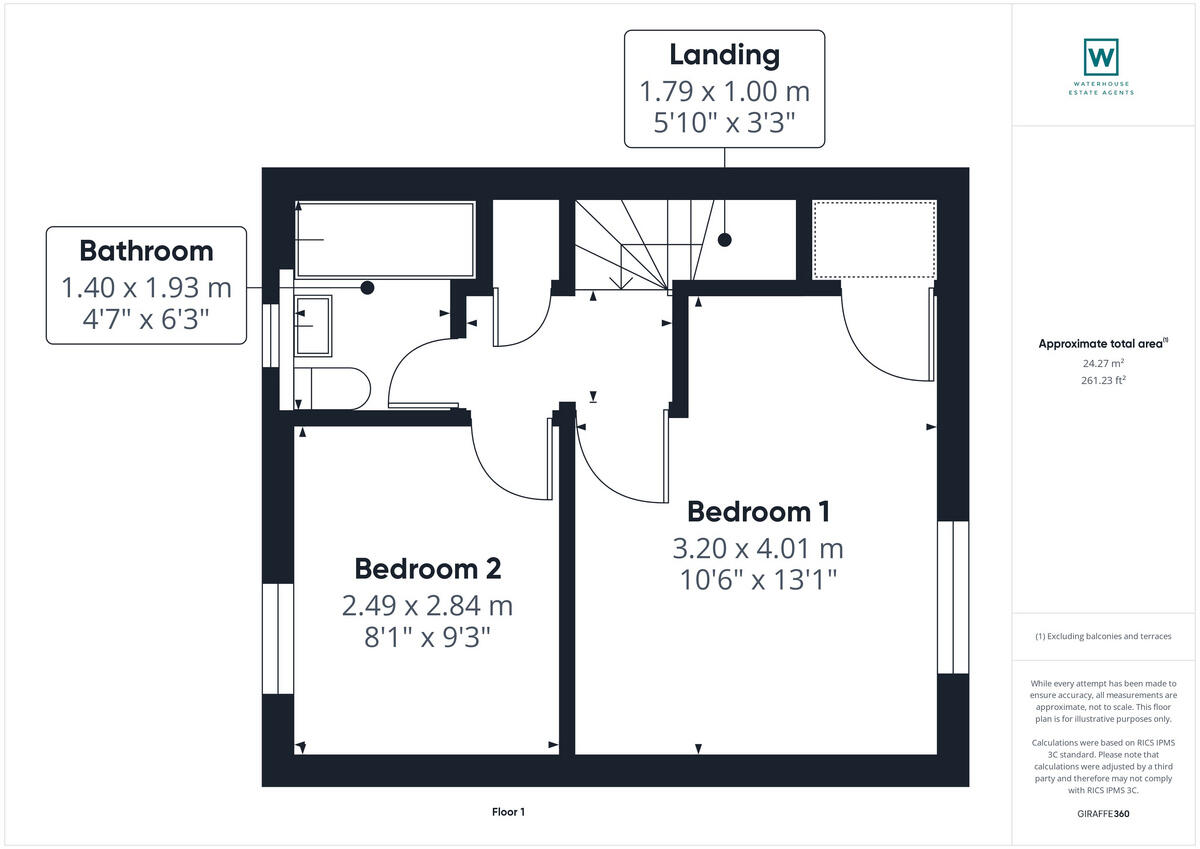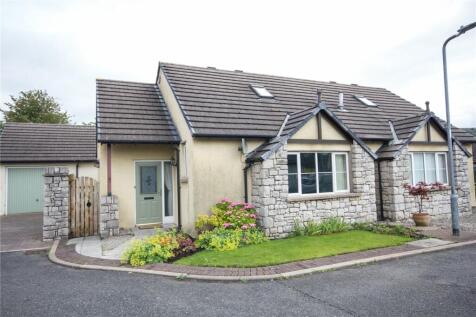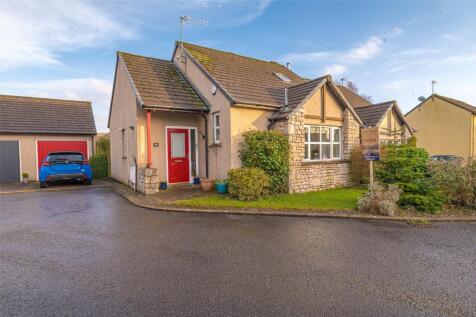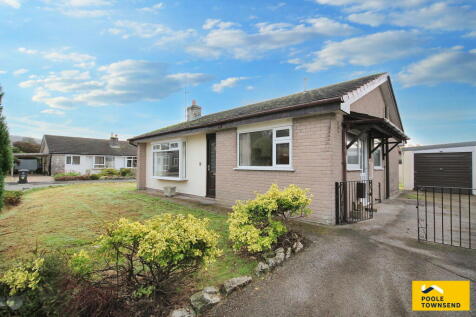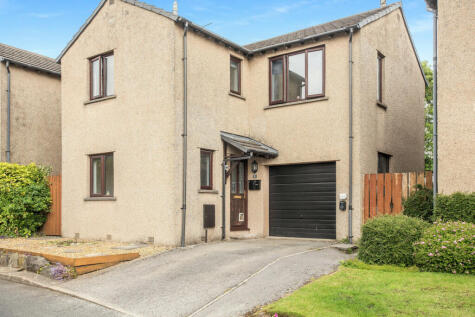- Two double bedrooms +
- Cosy living room with new log burning stove +
- Open plan kitchen and diner +
- Secure rear garden +
- Two allocated parking spaces +
- Located in a popular residential area close to all local amenities and transport links +
An exciting opportunity to purchase a charming, two double bedroom end-of-terrace property, located in the picturesque village of Holme. This home offers a wonderful combination of comfort and practicality, featuring low-maintenance gardens ideal for those looking to spend time enjoying their outdoor space rather than maintaining it. Additionally, there is the added benefit of two allocated parking spaces. The internal accommodation has been thoughtfully designed, beginning with a welcoming hallway that leads to a ground-floor WC, perfect for guests. The living room features a newly installed log-burning stove that creates a cosy and inviting atmosphere, ideal for relaxing on those colder evenings. The kitchen and diner area offers plenty of space for cooking and entertaining, with ample room for a dining table. Upstairs, you will find two double bedrooms, both of which benefit from natural light with the larger also offering built-in storage. The family bathroom completes the upper floor, offering a modern and functional space for all your daily needs. This property presents an ideal opportunity for first-time buyers, small families, or anyone looking for a low-maintenance home in a lovely village setting. The popular village of Holme is conveniently located with easy access to both junctions 35 and 36 of the M6 motorway and is on the main line 555 bus route that runs through the village regularly linking with Lancaster, Kendal and the Lake District. Within the village there is a pub and the village primary school is rated GOOD by Ofsted. The local secondary school, Dallam, is located 3 miles away in the village of Milnthorpe. There are activities all year round for all ages ranging from toddler and baby groups to walking societies and the women's institute. There is also a cricket club, various community projects, Holy Trinity church and a crown green bowling club.
GROUND FLOOR
Entrance hallway
3'2" x 7'1" (0.98m x 2.18m)
A warm and inviting entrance featuring a wooden floor, with space for coats and shoes, and a convenient under-stairs cupboard for additional storage.
WC
2'9" x 6'5" (0.85m x 1.98m)
A practical ground-floor cloakroom featuring a WC and a hand basin with a tiled splashback. A window allows natural light to brighten the space.
Living Room
10'4" x 12'11" (3.15m x 3.96m)
A charming and cosy retreat designed for comfort and relaxation. Perfect for spending time with family and friends and featuring a newly installed log-burning stove that adds warmth and character to the space. The wooden flooring enhances the inviting atmosphere and the large front-facing window fills the room with natural light.
Kitchen/ diner
8'1" x 16'2" (2.47m x 4.94m)
A stylish and functional kitchen featuring wood-effect base and wall units complemented by darker work surfaces. Integrated appliances include an oven, gas hob, extractor hood, fridge, and freezer, with additional space for a washing machine. A window overlooking the rear garden allows natural light to flood the space, which seamlessly flows into a dining area, accommodating a table for four. French doors open to the rear garden, creating a seamless indoor-outdoor connection.
FIRST FLOOR
Bedroom 1
10'5" x 13'1" (3.20m x 4.01m)
A double bedroom boasting elevated views and boasting a warm wooden floor. A built-in wardrobe offers ample storage, ensuring a sleek and uncluttered space.
Bedroom 2
8'2" x 9'3" (2.49m x 2.84m)
A bright double bedroom, decorated in calming tones benefitting from views out to the rear of the property.
Bathroom
4'7" x 6'3" (1.40m x 1.93m)
A sleek, modern bathroom suite featuring oversized grey wall tiles and a crisp white suite. The design includes a bath with an overhead mains-fed shower, a hand basin set within a stylish vanity unit for storage, and a WC. The window allows natural light to brighten the space.
Externally
At the front of the home, a path leads up to the front door, with space for pots and containers to add colour and personality. The private rear courtyard garden is securely fenced and provides a peaceful spot to relax. A shed offers convenient storage, and the entire space is enclosed for privacy. A parking space is located next to the garden, offering easy access with a further space in the main car park area for the surrounding properties.
Useful Information
House built -
Council tax band - B (Westmorland and Furness Council).
Heating - Gas central heating.
Drainage - Mains.
What3Words location - ///opposing.abandons.calls.
Anti-Money Laundering Regulations
In compliance with Government legislation, all purchasers are required to undergo identification checks under the Anti-Money Laundering (AML) Regulations once an offer on a property has been accepted. These checks are mandatory, and the purchase process cannot proceed until they are successfully completed. Failure to complete these checks will prevent the purchase from progressing.
A specialist third-party company / compliance partner will carry out these checks.
Cost:
- £42.00 (inc. VAT) for one purchaser, or £36.00 (inc. VAT) per person if more than one person is involved in the purchase and provided that all individuals pay in one transaction.
- The charge for purchases under a company name is £120.00 (inc. VAT).
The fee is non-refundable and must be paid before a Memorandum of Sale is issued. The cost includes obtaining relevant data, manual verifications, and monitoring as required.
