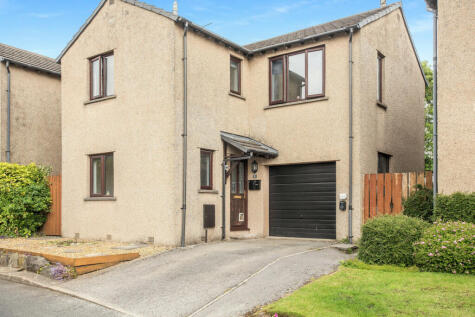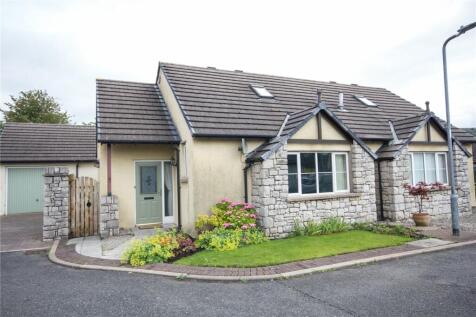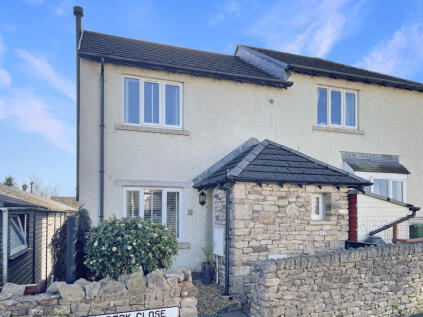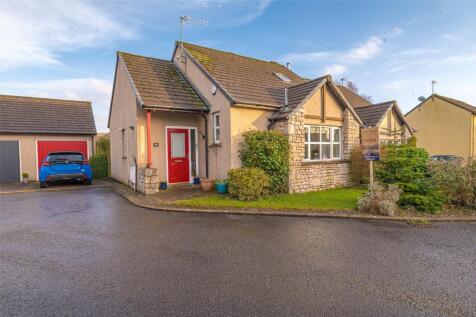3 Bed Bungalow, Single Let, Carnforth, LA6 1QF, £285,000
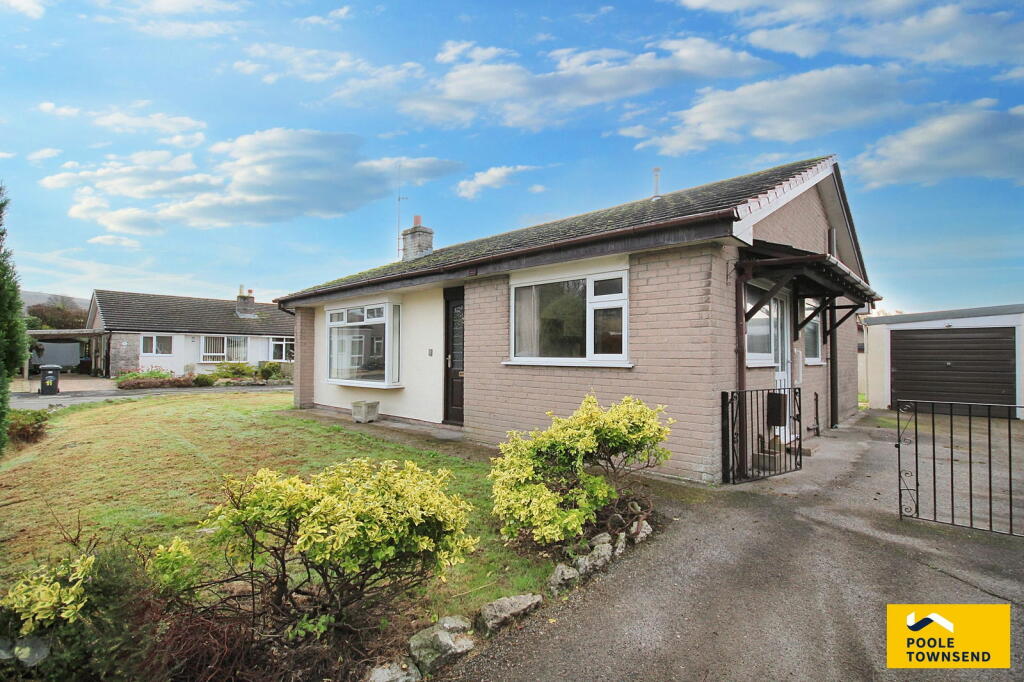
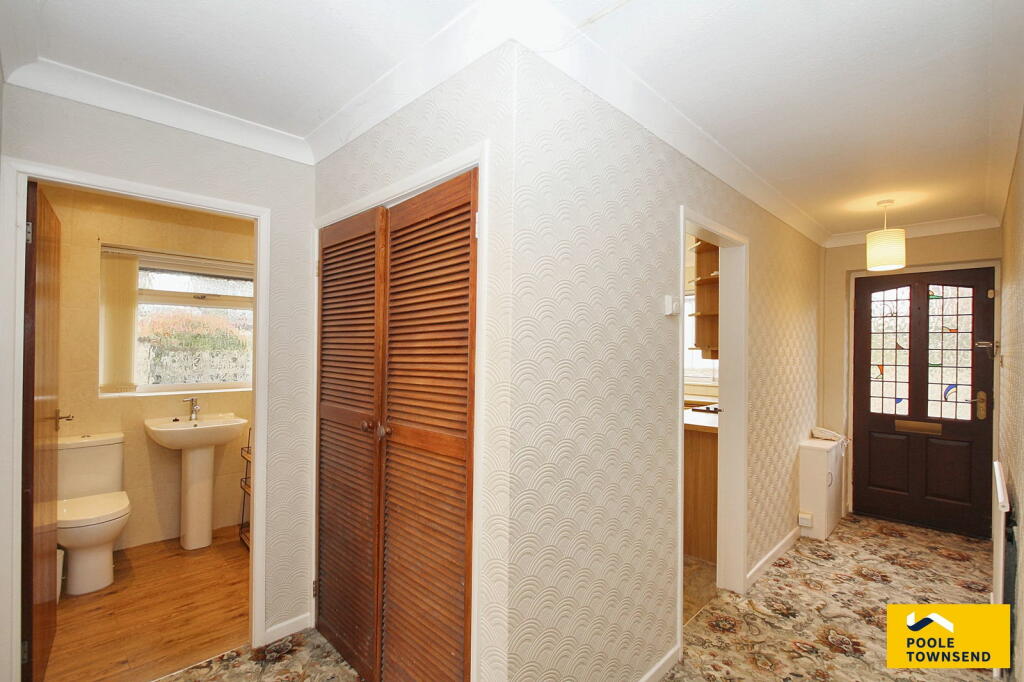
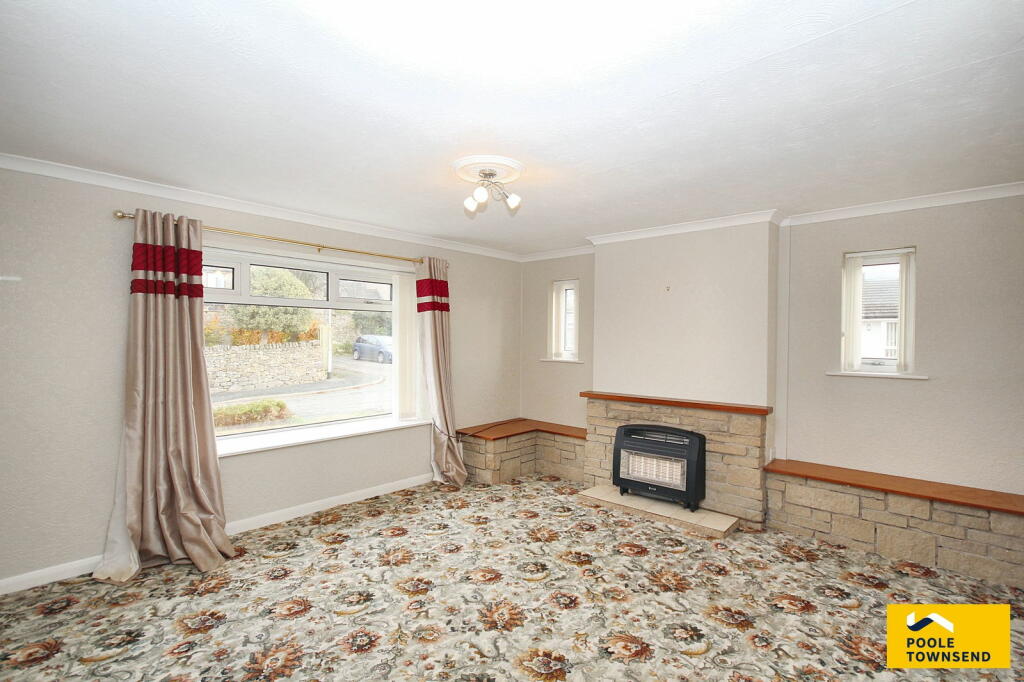
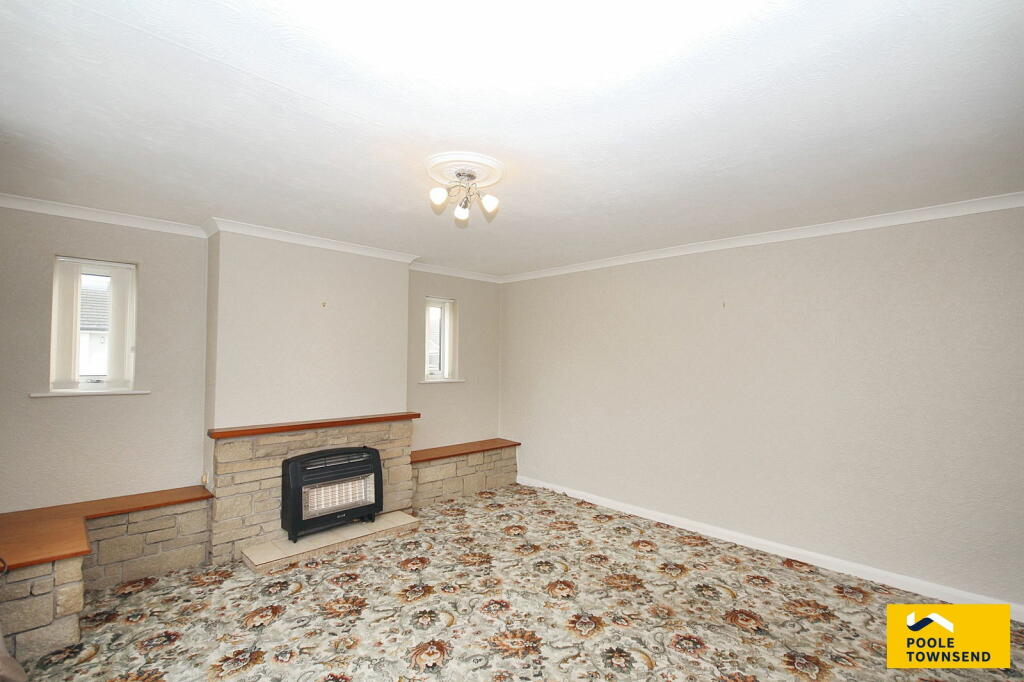
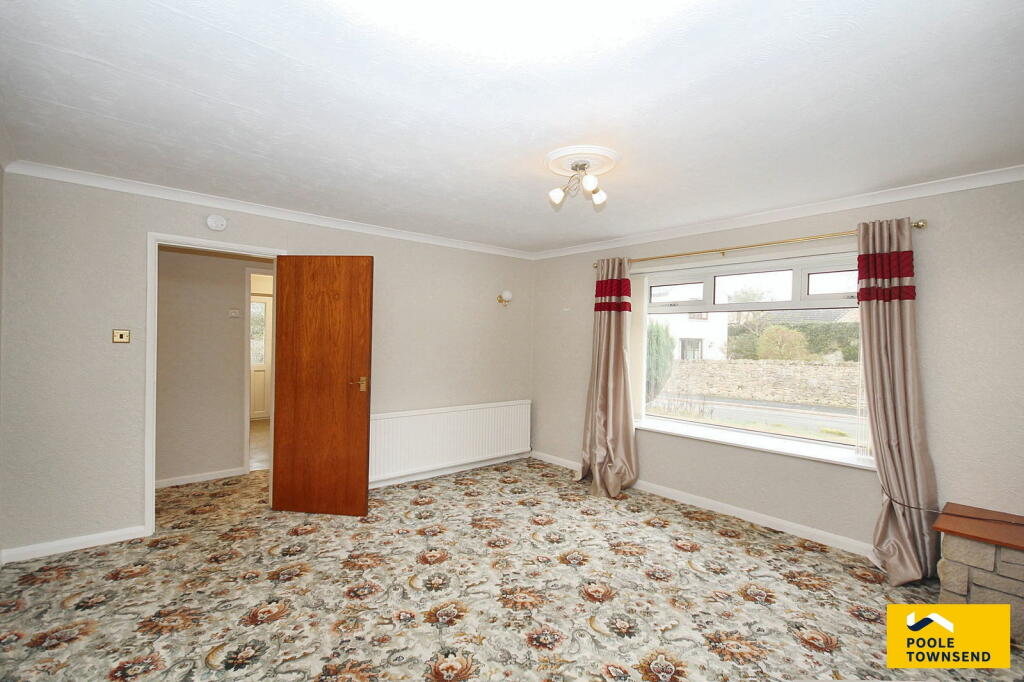
ValuationOvervalued
| Sold Prices | £131.5K - £380K |
| Sold Prices/m² | £1.8K/m² - £3.8K/m² |
| |
Square Metres | ~77 m² |
| Price/m² | £3.7K/m² |
Value Estimate | £205,581 |
Cashflows
Cash In | |
Purchase Finance | Mortgage |
Deposit (25%) | £71,250 |
Stamp Duty & Legal Fees | £17,200 |
Total Cash In | £88,450 |
| |
Cash Out | |
Rent Range | £495 - £1,500 |
Rent Estimate | £583 |
Running Costs/mo | £1,027 |
Cashflow/mo | £-444 |
Cashflow/yr | £-5,331 |
Gross Yield | 2% |
Local Sold Prices
24 sold prices from £131.5K to £380K, average is £237.8K. £1.8K/m² to £3.8K/m², average is £2.7K/m².
Local Rents
22 rents from £495/mo to £1.5K/mo, average is £825/mo.
Local Area Statistics
Population in LA6 | 12,877 |
Population in Carnforth | 29,230 |
Town centre distance | 5.07 miles away |
Nearest school | 0.10 miles away |
Nearest train station | 3.97 miles away |
| |
Rental growth (12m) | -38% |
Sales demand | Buyer's market |
Capital growth (5yrs) | +15% |
Property History
Price changed to £285,000
February 28, 2025
Listed for £299,000
December 9, 2024
Floor Plans
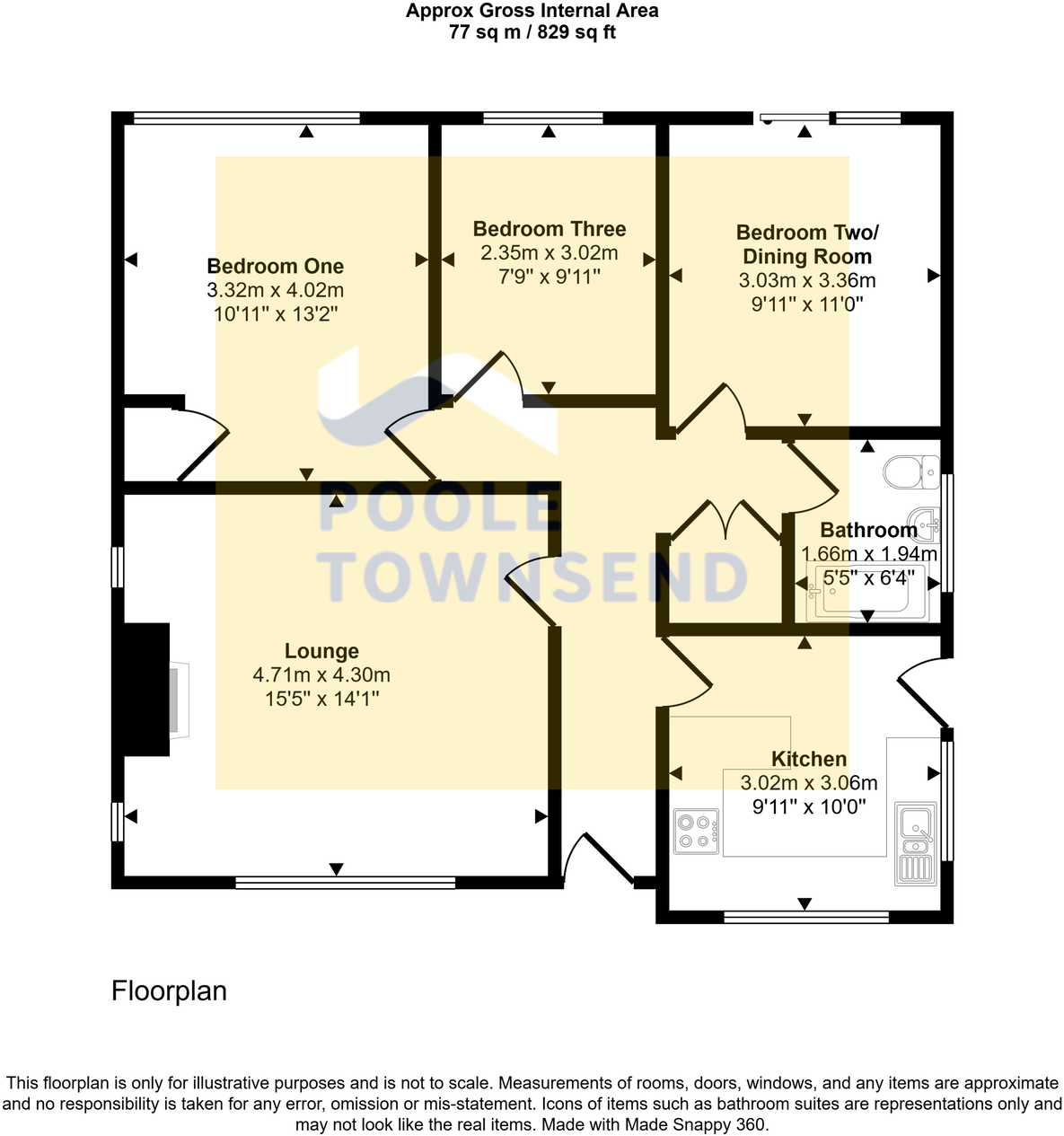
Description
Similar Properties
Like this property? Maybe you'll like these ones close by too.
3 Bed House, Single Let, Carnforth, LA6 1RT
£320,000
2 views • 3 months ago • 93 m²
2 Bed Bungalow, Single Let, Carnforth, LA6 1PP
£260,000
3 views • 9 months ago • 79 m²
2 Bed House, Single Let, Carnforth, LA6 1BJ
£225,000
a month ago • 68 m²
2 Bed Bungalow, Single Let, Carnforth, LA6 1PP
£285,000
1 views • a month ago • 79 m²
