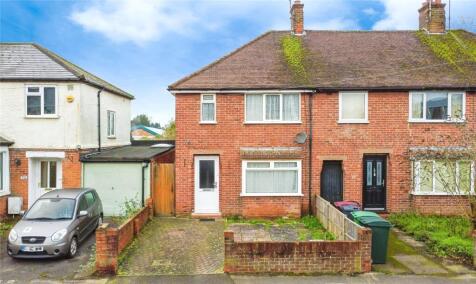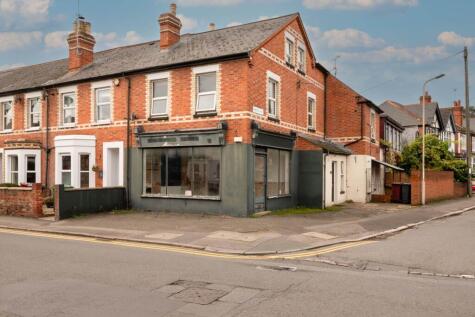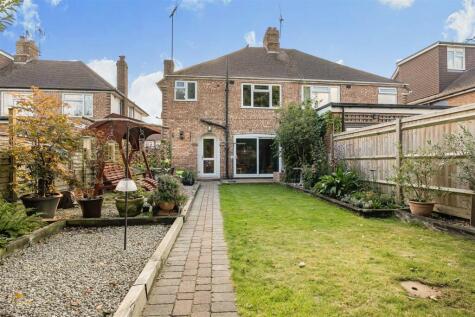4 Bed Detached House, Planning Permission, Reading, RG4 6DA, £725,000
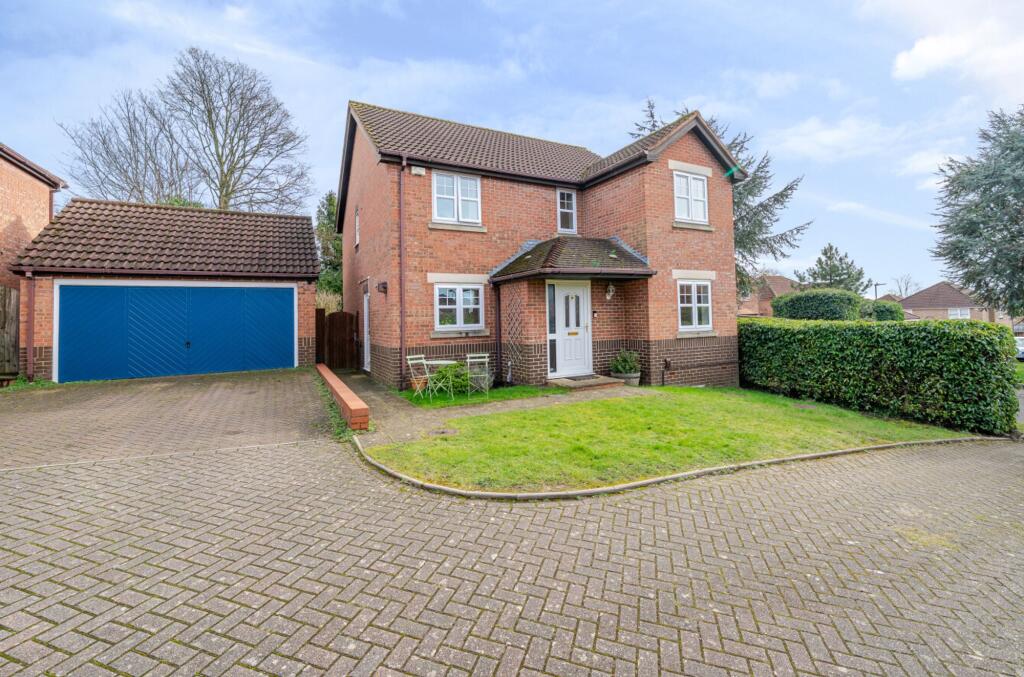
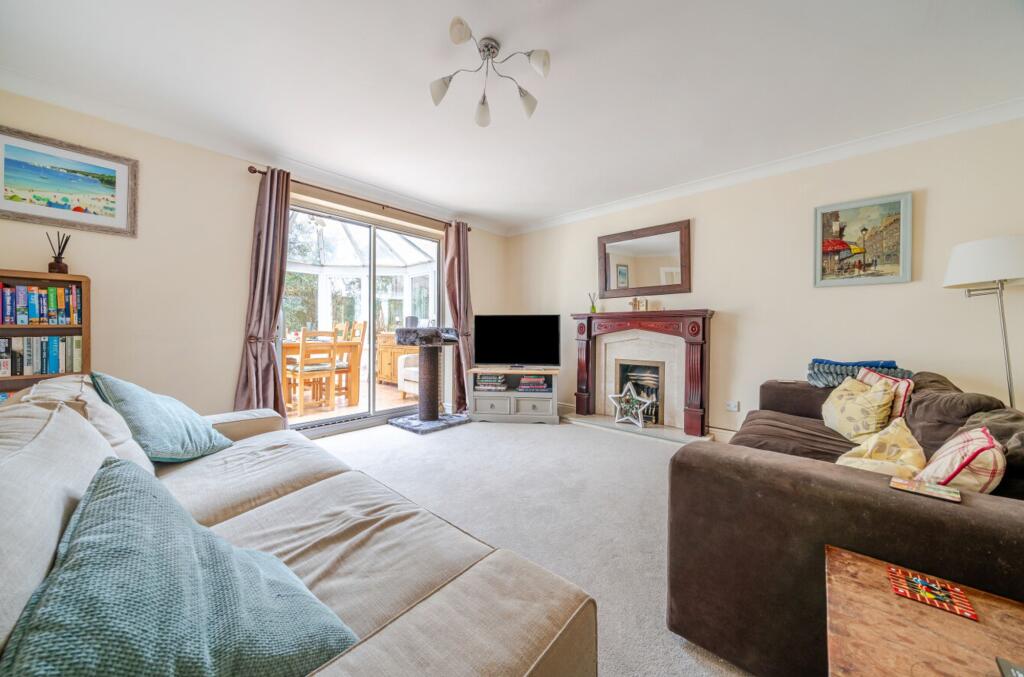
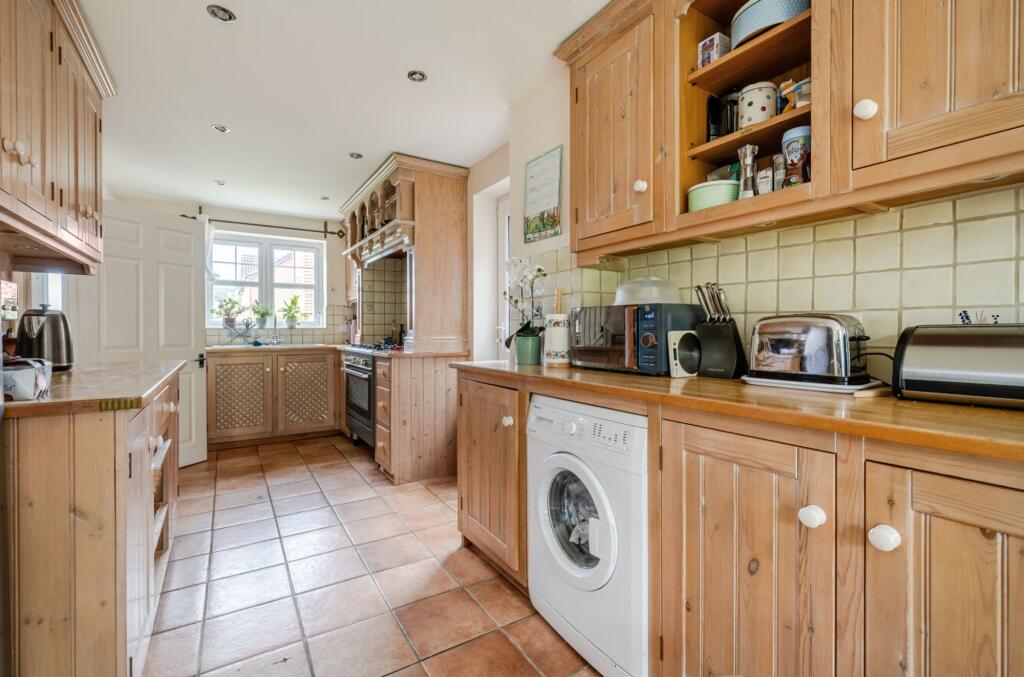
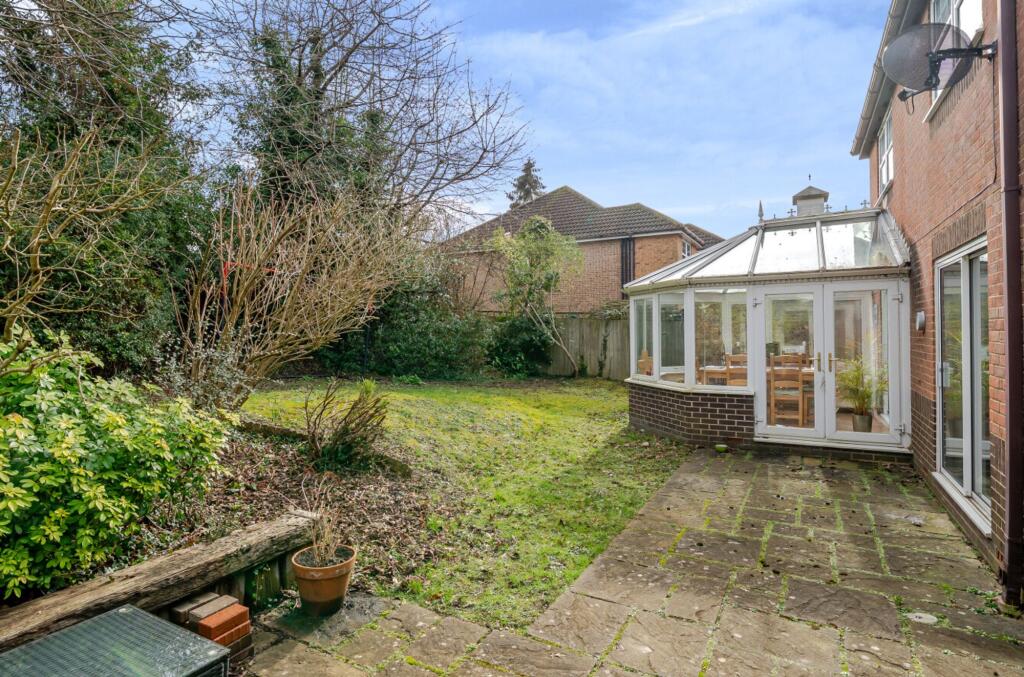
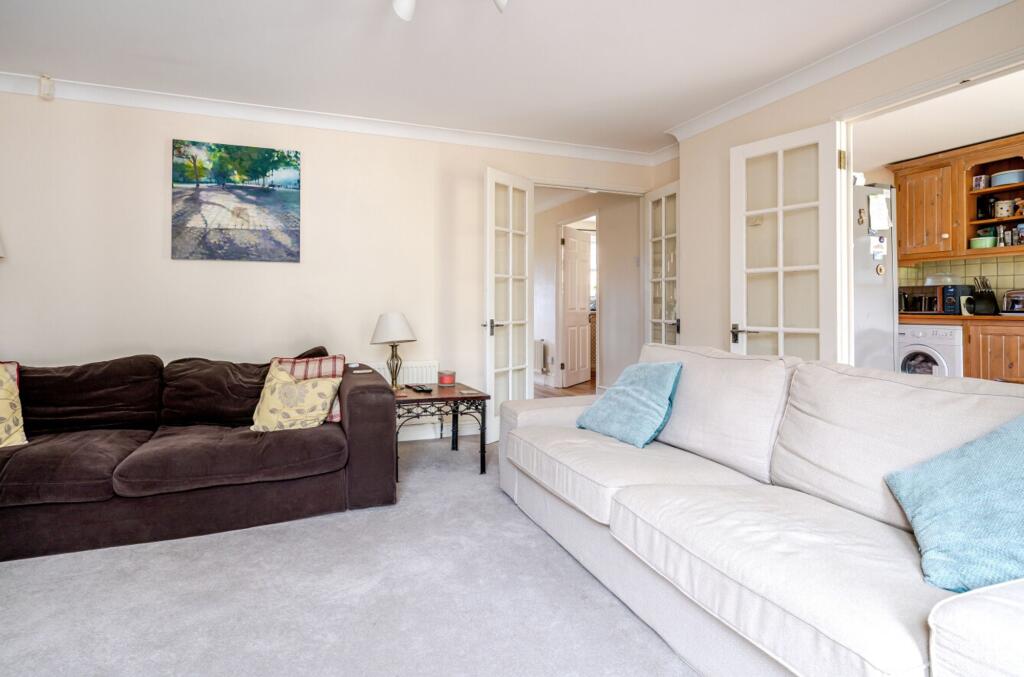
ValuationOvervalued
| Sold Prices | £320K - £1.1M |
| Sold Prices/m² | £2.4K/m² - £8.2K/m² |
| |
Square Metres | ~129.26 m² |
| Price/m² | £5.6K/m² |
Value Estimate | £620,259£620,259 |
| |
End Value (After Refurb) | £616,727£616,727 |
Investment Opportunity
Cash In | |
Purchase Finance | Bridging LoanBridging Loan |
Deposit (25%) | £181,250£181,250 |
Stamp Duty & Legal Fees | £61,200£61,200 |
Refurb Costs | £60,019£60,019 |
Bridging Loan Interest | £19,031£19,031 |
Total Cash In | £323,250£323,250 |
| |
Cash Out | |
Monetisation | FlipRefinance & RentRefinance & Rent |
Revaluation | £616,727£616,727 |
Mortgage (After Refinance) | £462,545£462,545 |
Mortgage LTV | 75%75% |
Cash Left In | £323,250£323,250 |
Equity | £154,182£154,182 |
Rent Range | £1,495 - £4,500£1,495 - £4,500 |
Rent Estimate | £2,054 |
Running Costs/mo | £2,358£2,358 |
Cashflow/mo | £-304£-304 |
Cashflow/yr | £-3,649£-3,649 |
Gross Yield | 3%3% |
Local Sold Prices
50 sold prices from £320K to £1.1M, average is £644.4K. £2.4K/m² to £8.2K/m², average is £4.8K/m².
| Price | Date | Distance | Address | Price/m² | m² | Beds | Type | |
| £715K | 09/21 | 0.03 mi | 19, Fairfax Close, Caversham, Reading RG4 6DA | £5,376 | 133 | 4 | Detached House | |
| £690K | 06/21 | 0.07 mi | 79, Henley Road, Caversham, Reading RG4 6DS | £4,570 | 151 | 4 | Detached House | |
| £780K | 08/21 | 0.07 mi | 87a, Henley Road, Caversham, Reading RG4 6DS | - | - | 4 | Detached House | |
| £545K | 03/23 | 0.13 mi | 14, Field View, Caversham, Reading RG4 5HB | £6,174 | 88 | 4 | Terraced House | |
| £420K | 03/21 | 0.13 mi | 10, Field View, Caversham, Reading RG4 5HB | £4,615 | 91 | 4 | Terraced House | |
| £648.7K | 06/21 | 0.15 mi | 67, South View Avenue, Caversham, Reading RG4 5AJ | £5,641 | 115 | 4 | Semi-Detached House | |
| £767.5K | 01/23 | 0.15 mi | 82, Cromwell Road, Caversham, Reading RG4 5EB | - | - | 4 | Detached House | |
| £735K | 06/21 | 0.19 mi | 23, Peppard Road, Caversham, Reading RG4 8JP | £5,213 | 141 | 4 | Detached House | |
| £752K | 02/21 | 0.29 mi | 29, Grosvenor Road, Caversham, Reading RG4 5EN | £5,186 | 145 | 4 | Detached House | |
| £850K | 04/21 | 0.29 mi | 32, Grosvenor Road, Caversham, Reading RG4 5EN | £6,589 | 129 | 4 | Detached House | |
| £1.1M | 02/23 | 0.31 mi | 44, Grosvenor Road, Caversham, Reading RG4 5EN | £8,162 | 136 | 4 | Detached House | |
| £655K | 04/21 | 0.31 mi | 1, George Close, Caversham, Reading RG4 5EW | £5,363 | 122 | 4 | Semi-Detached House | |
| £432K | 12/20 | 0.34 mi | 37, Anglefield Road, Caversham, Reading RG4 5HP | £4,547 | 95 | 4 | Semi-Detached House | |
| £320K | 12/20 | 0.34 mi | 10, Anglefield Road, Caversham, Reading RG4 5HP | £2,388 | 134 | 4 | Semi-Detached House | |
| £600K | 01/21 | 0.35 mi | 5, Wilwyne Close, Caversham, Reading RG4 5EP | £4,348 | 138 | 4 | Detached House | |
| £775K | 11/21 | 0.36 mi | 30, Balmore Drive, Caversham, Reading RG4 8NL | £5,236 | 148 | 4 | Semi-Detached House | |
| £775K | 12/20 | 0.36 mi | 5, Balmore Drive, Caversham, Reading RG4 8NL | £5,345 | 145 | 4 | Semi-Detached House | |
| £527K | 06/21 | 0.36 mi | 24, Hemdean Road, Caversham, Reading RG4 7SU | £4,466 | 118 | 4 | Terraced House | |
| £465K | 04/23 | 0.38 mi | 7, Cawsam Gardens, Caversham, Reading RG4 5JE | - | - | 4 | Semi-Detached House | |
| £522.5K | 08/21 | 0.39 mi | 162, Henley Road, Caversham, Reading RG4 6DJ | £3,842 | 136 | 4 | Semi-Detached House | |
| £485K | 06/23 | 0.4 mi | 22, Douglas Road, Caversham, Reading RG4 5BH | - | - | 4 | Semi-Detached House | |
| £480K | 12/20 | 0.4 mi | 19, Hemdean Hill, Caversham, Reading RG4 7SB | £3,902 | 123 | 4 | Semi-Detached House | |
| £985K | 03/23 | 0.41 mi | 34, Peppard Road, Emmer Green, Reading RG4 8NG | £3,848 | 256 | 4 | Detached House | |
| £720K | 07/23 | 0.42 mi | 8, Priest Hill, Caversham, Reading RG4 7RZ | £7,154 | 101 | 4 | Terraced House | |
| £530K | 06/21 | 0.42 mi | 5, Priest Hill, Caversham, Reading RG4 7RZ | - | - | 4 | Semi-Detached House | |
| £640K | 12/20 | 0.43 mi | 11, Picton Way, Caversham, Reading RG4 8NJ | £4,156 | 154 | 4 | Detached House | |
| £732K | 03/21 | 0.43 mi | 33, Picton Way, Caversham, Reading RG4 8NJ | £4,604 | 159 | 4 | Detached House | |
| £499.9K | 12/20 | 0.43 mi | 20, Cardinal Close, Caversham, Reading RG4 8BZ | - | - | 4 | Terraced House | |
| £533.5K | 10/21 | 0.44 mi | 3, Knighton Close, Caversham, Reading RG4 7SZ | - | - | 4 | Terraced House | |
| £744K | 04/21 | 0.48 mi | 4, Star Road, Caversham, Reading RG4 5BS | - | - | 4 | Detached House | |
| £510K | 06/21 | 0.49 mi | 5, Notley Place, Emmer Green, Reading RG4 8PW | £3,778 | 135 | 4 | Terraced House | |
| £625K | 11/20 | 0.51 mi | 26, St Annes Road, Caversham, Reading RG4 7PA | £3,307 | 189 | 4 | Semi-Detached House | |
| £580K | 01/21 | 0.51 mi | 21, Heron Island, Caversham, Reading RG4 8DQ | £4,143 | 140 | 4 | Semi-Detached House | |
| £747.5K | 07/23 | 0.54 mi | 6, Blenheim Road, Caversham, Reading RG4 7RS | - | - | 4 | Semi-Detached House | |
| £544K | 08/23 | 0.54 mi | 19, Amersham Road, Caversham, Reading RG4 5BP | £4,663 | 117 | 4 | Detached House | |
| £630K | 01/21 | 0.54 mi | 266, Hemdean Road, Caversham, Reading RG4 7QT | £6,598 | 95 | 4 | Semi-Detached House | |
| £760K | 06/21 | 0.55 mi | 107, Peppard Road, Emmer Green, Reading RG4 8TR | £5,507 | 138 | 4 | Detached House | |
| £615K | 10/21 | 0.56 mi | 51, All Hallows Road, Caversham, Reading RG4 5LP | £5,541 | 111 | 4 | Detached House | |
| £605K | 07/23 | 0.58 mi | 33, Buckingham Drive, Emmer Green, Reading RG4 8RY | £6,050 | 100 | 4 | Semi-Detached House | |
| £810K | 12/21 | 0.61 mi | 2, The Mount, Caversham, Reading RG4 7RU | - | - | 4 | Detached House | |
| £850K | 02/21 | 0.66 mi | 5a, Kidmore Road, Caversham, Reading RG4 7LR | £5,030 | 169 | 4 | Detached House | |
| £550K | 05/21 | 0.66 mi | 263, Hemdean Road, Caversham, Reading RG4 7QW | £4,825 | 114 | 4 | Detached House | |
| £895K | 01/21 | 0.67 mi | 34, Deans Farm, Caversham, Reading RG4 5JZ | - | - | 4 | Semi-Detached House | |
| £675K | 05/21 | 0.67 mi | 30, Surley Row, Emmer Green, Reading RG4 8NA | £4,673 | 144 | 4 | Detached House | |
| £667.5K | 07/21 | 0.67 mi | 42, Surley Row, Emmer Green, Reading RG4 8NA | £3,926 | 170 | 4 | Detached House | |
| £650.1K | 06/21 | 0.67 mi | 40, Surley Row, Emmer Green, Reading RG4 8NA | - | - | 4 | Detached House | |
| £470K | 06/23 | 0.68 mi | 54, Newport Road, Reading RG1 8EA | £4,234 | 111 | 4 | Terraced House | |
| £695K | 02/21 | 0.7 mi | 55a, Kidmore Road, Caversham, Reading RG4 7LY | £5,036 | 138 | 4 | Semi-Detached House | |
| £525K | 09/21 | 0.73 mi | 3, Sheldon Rise, Caversham, Reading RG4 7AU | £4,773 | 110 | 4 | Semi-Detached House | |
| £630K | 04/23 | 0.75 mi | 6, Woodlands Grove, Caversham, Reading RG4 6NB | £5,780 | 109 | 4 | Detached House |
Local Rents
50 rents from £1.5K/mo to £4.5K/mo, average is £1.9K/mo.
| Rent | Date | Distance | Address | Beds | Type | |
| £1,550 | 12/24 | 0.26 mi | South Street, Caversham, Reading | 3 | Terraced House | |
| £2,350 | 07/24 | 0.26 mi | Longhurst Close, Caversham, RG4 | 4 | Flat | |
| £1,995 | 07/24 | 0.26 mi | - | 4 | Terraced House | |
| £1,700 | 12/24 | 0.28 mi | South Street, Caversham, Reading | 3 | Terraced House | |
| £1,650 | 12/24 | 0.28 mi | - | 3 | Terraced House | |
| £1,650 | 12/24 | 0.31 mi | Oxford Street, Caversham, Reading | 3 | Terraced House | |
| £1,500 | 04/25 | 0.33 mi | - | 3 | Terraced House | |
| £2,500 | 07/24 | 0.33 mi | Balmore Park, Caversham, Reading | 4 | Detached House | |
| £2,500 | 12/24 | 0.34 mi | George Close, Caversham, Reading | 4 | Semi-Detached House | |
| £1,990 | 02/24 | 0.34 mi | - | 3 | Semi-Detached House | |
| £2,000 | 07/24 | 0.34 mi | Anglefield Road, Caversham, Reading, Berkshire, RG4 | 3 | Detached House | |
| £1,650 | 07/24 | 0.34 mi | Briants Avenue, Caversham, Reading, Berkshire, RG4 | 3 | Terraced House | |
| £1,950 | 02/24 | 0.34 mi | - | 3 | Terraced House | |
| £1,595 | 12/24 | 0.35 mi | Kings Road | 3 | Detached House | |
| £1,695 | 12/24 | 0.35 mi | Briants Avenue | 3 | Terraced House | |
| £1,750 | 07/24 | 0.35 mi | Onslow Gardens, Caversham, Reading | 3 | Detached House | |
| £1,650 | 02/25 | 0.36 mi | - | 3 | Terraced House | |
| £1,595 | 07/24 | 0.36 mi | Queens Road, Caversham | 3 | Terraced House | |
| £1,650 | 12/24 | 0.36 mi | Eccles Close, Caversham, Reading | 3 | Terraced House | |
| £2,650 | 07/24 | 0.36 mi | Patrick Road | 4 | Flat | |
| £1,595 | 01/25 | 0.38 mi | - | 3 | Terraced House | |
| £1,595 | 07/24 | 0.39 mi | Kings Rd, Reading, RG4 | 3 | Terraced House | |
| £1,595 | 07/24 | 0.39 mi | - | 3 | Terraced House | |
| £2,550 | 07/24 | 0.4 mi | Elliotts Way, Reading, RG4 | 3 | Detached House | |
| £2,550 | 07/24 | 0.4 mi | - | 3 | Semi-Detached House | |
| £2,300 | 12/24 | 0.41 mi | - | 3 | Terraced House | |
| £2,250 | 07/24 | 0.41 mi | Priest Hill, Caversham, Reading | 3 | Detached House | |
| £2,000 | 04/25 | 0.42 mi | - | 3 | Terraced House | |
| £1,700 | 12/24 | 0.42 mi | Rectory Road, Caversham | 3 | Terraced House | |
| £1,495 | 12/24 | 0.42 mi | Queen's Road, Caversham, Reading | 3 | Terraced House | |
| £1,750 | 07/24 | 0.43 mi | - | 3 | Semi-Detached House | |
| £1,750 | 07/24 | 0.43 mi | Valentine Crescent, Caversham, Reading, RG4 | 3 | Detached House | |
| £1,800 | 12/24 | 0.43 mi | The Willows, Caversham | 3 | Detached House | |
| £2,500 | 01/24 | 0.44 mi | - | 3 | Semi-Detached House | |
| £3,200 | 12/24 | 0.44 mi | - | 5 | Detached House | |
| £2,500 | 12/24 | 0.45 mi | St Stephens Close, Caversham, Reading | 4 | Terraced House | |
| £1,900 | 03/25 | 0.45 mi | - | 3 | Detached House | |
| £1,850 | 12/24 | 0.46 mi | Hemdean Rise, Caversham, Reading | 3 | Semi-Detached House | |
| £4,500 | 01/25 | 0.46 mi | - | 4 | Terraced House | |
| £1,950 | 12/24 | 0.46 mi | - | 4 | Semi-Detached House | |
| £1,750 | 07/24 | 0.46 mi | Mayfield Drive, Caversham, Reading | 3 | Detached House | |
| £1,800 | 12/24 | 0.48 mi | Lower Henley Road, Caversham, RG4 | 4 | Terraced House | |
| £2,350 | 07/24 | 0.49 mi | Notley Place, Emmer Green | 3 | Flat | |
| £2,000 | 07/24 | 0.5 mi | 2 Notley Place | 3 | Terraced House | |
| £1,750 | 12/24 | 0.51 mi | Notley Place, Emmer Green, Reading | 3 | Flat | |
| £1,850 | 02/25 | 0.53 mi | - | 3 | Flat | |
| £2,285 | 07/24 | 0.54 mi | The Horse Close, Reading, RG4 | 3 | Detached House | |
| £2,485 | 07/24 | 0.54 mi | - | 3 | Detached House | |
| £2,285 | 07/24 | 0.54 mi | - | 3 | Detached House | |
| £2,185 | 01/25 | 0.54 mi | - | 3 | Detached House |
Local Area Statistics
Population in RG4 | 39,16039,160 |
Population in Reading | 321,187321,187 |
Town centre distance | 1.24 miles away1.24 miles away |
Nearest school | 0.10 miles away0.10 miles away |
Nearest train station | 0.81 miles away0.81 miles away |
| |
Rental demand | Landlord's marketLandlord's market |
Rental growth (12m) | +35%+35% |
Sales demand | Seller's marketSeller's market |
Capital growth (5yrs) | +13%+13% |
Property History
Listed for £725,000
February 28, 2025
Floor Plans
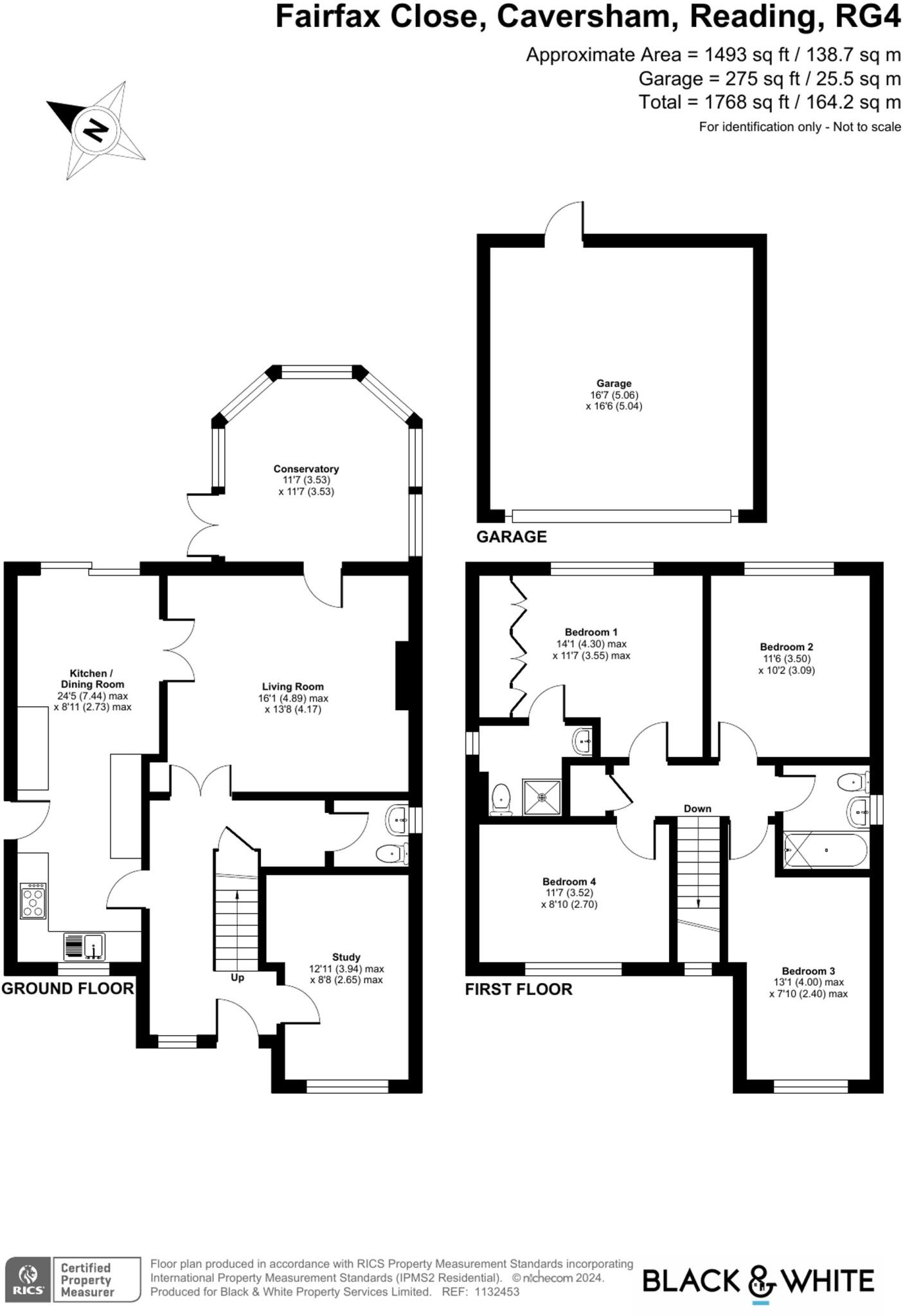
Description
- Large kitchen/diner with appliances +
- Additional reception room ideal as a home office, playroom, snug or dining room +
- Master Bedroom with en-suite shower room and built in storage +
- Three further double bedrooms & family bathroom +
- Walking distance to Caversham/Reading centres less than 1.5 miles from Reading Station +
- Within easy reach of the areas most sought after state & private schools +
- Detached family home with double garage & driveway parking +
- Gas central heating, double glazing throughout, water softener - Energy rating Band D +
- Downstairs w.c & valuable hallway storage +
Spacious 4-Bed Detached Family Home Move-In Ready with Fantastic Potential to Enhance – Ideal for busy Families, especially Commuters This well-maintained, move-in ready four-bedroom detached home offers generous space, a fantastic layout, and ample opportunities to enhance and personalise. Tucked away on a shared off-road drive with just one other home, this property provides an exceptional sense of privacy and exclusivity, while still being conveniently located in the heart of Caversham. Key Features:
-
NO CHAIN - the current residents are renting this home from the sellers and will be given notice to vacate when necessary, but are actively looking for their new family home.
-
Four well-sized bedrooms – including a master with ensuite.
-
Spacious and bright living areas – designed for both togetherness and privacy. The large living room, featuring a fireplace and direct access to the conservatory, provides the perfect space for the whole family to gather. Meanwhile, the conservatory and the front reception room/study offer quiet retreats when family members need their own space. Whether it’s homework, reading, working from home, or simply unwinding, this home has the flexibility to cater to every family member’s needs, This area of the house along with the kitchen could easily be re-modelled and or extended to create a fantastic open-plan family living area with kitchen, living and dining zones.
-
Thoughtfully designed entrance hallway – Unlike many family homes where hallways feel cluttered, this property features a storage area next to the downstairs W.C. and the understairs cupboard, providing the perfect space to store coats, shoes, and bags. This keeps everything organised and out of sight of the front door, ensuring the entrance remains spacious, airy, and welcoming.
-
Family-friendly kitchen with a side entrance – Perfect for bringing in shopping straight from the driveway or for muddy kids and four-legged friends to enter without traipsing mess through the main living areas.
-
Large, private rear garden – A fantastic mix of lawn and patio areas, with mature trees providing excellent privacy.
-
Side access from the driveway & a garage door straight into the garden – Offering convenience for garden maintenance, bike storage, or outdoor activities.
-
Double garage & driveway – Secure parking for two cars and ample storage space.
-
Exclusive setting – Situated in an off-road space shared with just one other house, ensuring a quiet and peaceful environment.
In Detail Ground Floor Entrance Hallway - Spacious & Practical
-
Bright and welcoming entrance space.
-
Storage area next to the downstairs W.C. and understairs cupboard—perfect for keeping coats, shoes, and bags neatly out of sight.
-
Ensures the entrance hall remains uncluttered, airy, and spacious which is a wonderful first impression of any home.
Living Room - Large & Bright with Conservatory & Kitchen Access
-
Dimensions: 15’2” x 13’8” (4.62m x 4.17m)
-
A spacious reception room, ideal for family gatherings.
-
Feature fireplace adding a charming focal point - currently decommisioned.
-
Direct access to the conservatory via sliding doors, allowing for natural light and a seamless indoor-outdoor flow.
Conservatory - A Peaceful Retreat
-
Dimensions: 12’7” x 12’4” (3.84m x 3.76m)
-
A sunny and relaxing space, perfect as a second sitting area, dining room, peaceful nook, or playroom.
-
Overlooks the private rear garden, bringing in plenty of natural light.
-
Patio doors open directly onto the garden, perfect for entertaining.
Kitchen / Breakfast Room - Well-Equipped & Functional with a farmhouse charm
-
Dimensions: 25’2” x 8’11” (7.67m x 2.72m)
-
A spacious and well-appointed kitchen with ample storage and worktop space.
-
Solid wood cabinetary
-
Features a modern range cooker with a large gas-burning hob, perfect for family cooking and entertaining.
-
Tiled flooring for easy maintenance.
-
Side entrance door providing easy access from the driveway—perfect when carrying in the shopping or for muddy boots and pets to enter without bringing mess through the main house.
-
Breakfast area with room for a table and chairs or snug area and sliding patio doors directly out to the back garden.
Dining Room / Study Flexible Multi-Use Space
-
Dimensions: 12’11” x 8’8” (3.94m x 2.64m)
-
A separate front-facing room that can be used as a formal dining space, snug, study, playroom or even a 5th Bedroom.
-
Large window ensures plenty of natural light.
-
Provides privacy and a quiet space away from the main living areas.
Downstairs W.C.
-
Convenient guest toilet, located just off the hallway.
-
Positioned near the storage area and understairs cupboard for added practicality.
First Floor Master Bedroom - Spacious with Ensuite
-
Dimensions: 12’7” x 12’1” (3.84m x 3.68m)
-
Generous double bedroom with built in wardrobes
-
Ensuite shower room with a modern walk-in shower, W.C., and basin.
-
Large window allowing in natural light.
Bedroom 2 - Well-Proportioned Double
-
Dimensions: 11’5” x 10’1” (3.48m x 3.07m)
-
A good-sized double bedroom, perfect for children, guests, or a home office.
-
Views over the garden.
Bedroom 3 - Ideal for a Child or as a Home Office
-
Dimensions: 11’7” x 8’11” (3.53m x 2.72m)
-
A versatile space, suitable as a child’s bedroom, guest room, or study.
-
Well-lit with a large window.
Bedroom 4 - Spacious Double Room
-
Dimensions: 16’1” x 8’8” (4.90m x 2.64m)
-
A generously sized bedroom, offering plenty of flexibility—can be used as a teenager’s bedroom, guest suite, or extra workspace.
-
Views to the front of the house.
Family Bathroom
-
Fitted with a full-sized bathtub, shower screen, W.C., and basin.
-
Neutral tiled decor—ready to move in but with potential to modernise.
-
Frosted window for natural light and ventilation.
External Spaces Double Garage - Secure Parking & Storage
-
Dimensions: 16’7” x 16’6” (5.06m x 5.04m)
-
A detached double garage with power and light, offering secure parking for two cars.
-
Direct garden access
-
Large up and over manual front door
Driveway
-
Private driveway with parking for at least 2 vehicles.
-
Off-road position shared with just one other house, offering added privacy and security.
Garden - Private & Versatile Outdoor Space
-
Generous-sized garden with lawn and patio areas, ideal for entertaining, children’s play, or relaxing.
-
Mature trees provide excellent privacy.
-
Side access from the driveway, perfect for easy maintenance or bringing in bikes and garden equipment.
Exciting Potential for Future Enhancement This home already offers generous living space, but there is potential to extend at the rear, subject to the necessary planning permissions. By opening up the layout with or without an extension, the property could accommodate a large family room with a modern open-plan kitchen, dining, and living zones leading directly onto the garden. This would create a seamless indoor-outdoor space, perfect for entertaining and family life. Additional Information
-
Council Tax Band: F.
-
EPC Rating: D.
-
Utilities: The property is connected to mains gas, electricity, and water services.
Outstanding Location for Families & Commuters Fairfax Close is a highly sought-after residential area in Caversham, offering a strong sense of community with easy access to Reading, London, and the surrounding countryside. Perfect for London Commuters:
-
Just 10 minutes from Reading Station, where direct trains to London Paddington take as little as 25 minutes.
-
Elizabeth Line connectivity from Reading provides access to central London and the City.
-
Quick access to the M4 & A329, making travel across the Southeast convenient.
Excellent Schools Nearby:
-
Caversham Primary School, Emmer Green Primary, The Hill & The Heights Primary – all highly sought after and within a short distance.
-
Highdown Secondary School & Sixth Form – A well-regarded secondary option, perfect for older children.
-
Independent & Grammar Schools – Easily accessible in Caversham, Reading and Henley.
Vibrant Local Community & Independent Retailers:
Caversham boasts a wealth of independent shops, restaurants, cafes and markets, fostering a vibrant local community.
Active & Outdoor Lifestyle:
-
The River Thames & countryside are just minutes away, offering riverside walks, running trails, cycling routes, and rowing clubs. Perfect for open-water swimming, paddleboarding, and family picnics by the water.
-
Nearby sports facilities, including Caversham Tennis Club, local football & rugby clubs, golf courses, cricket clubs and gyms.
EPC Rating: D
Similar Properties
Like this property? Maybe you'll like these ones close by too.
